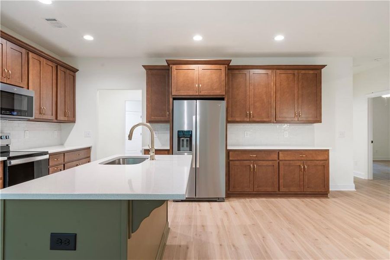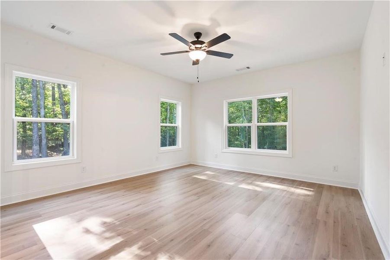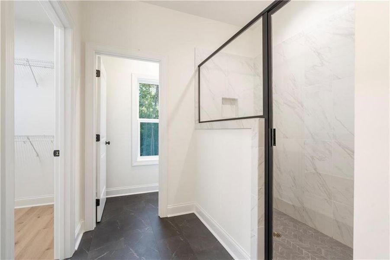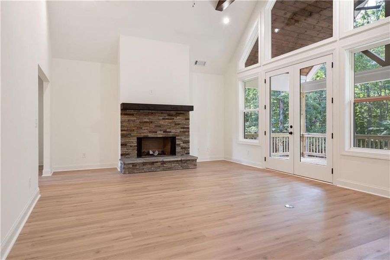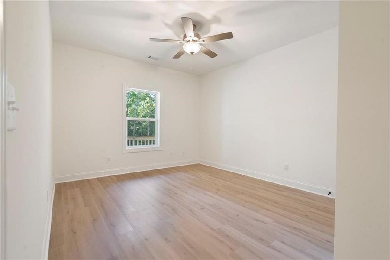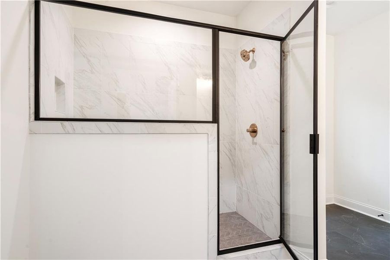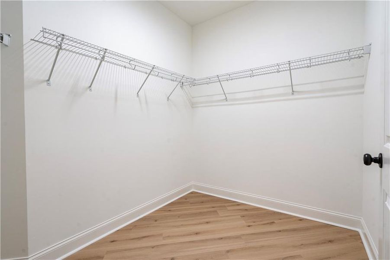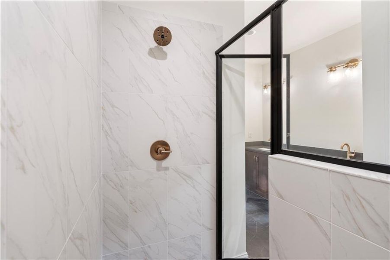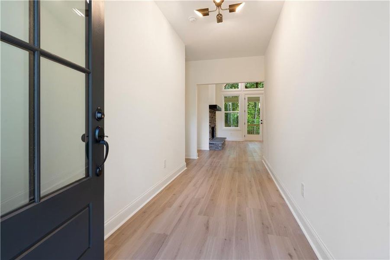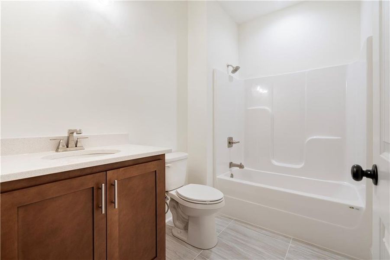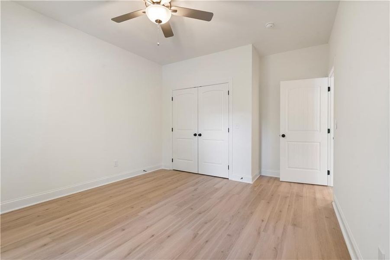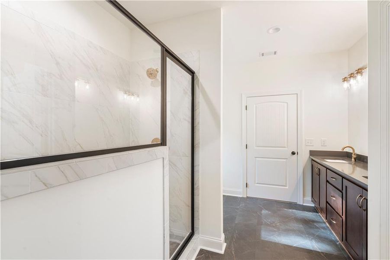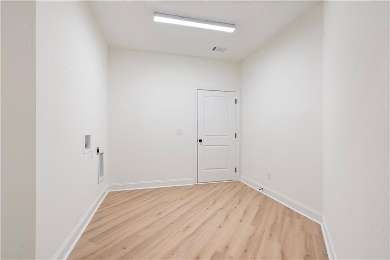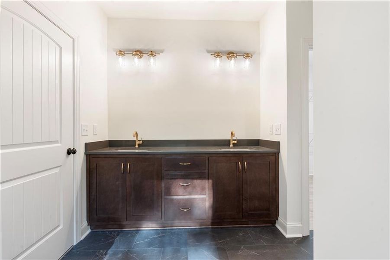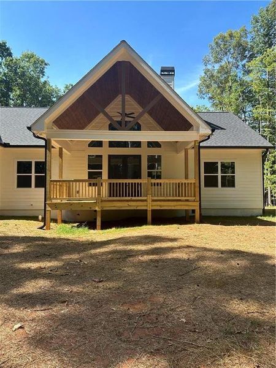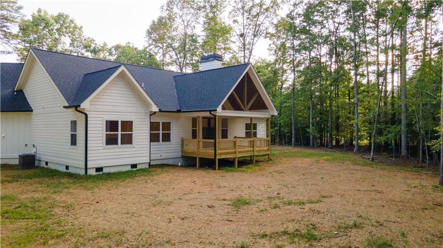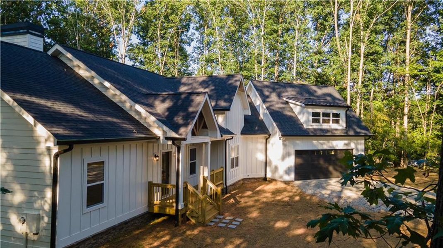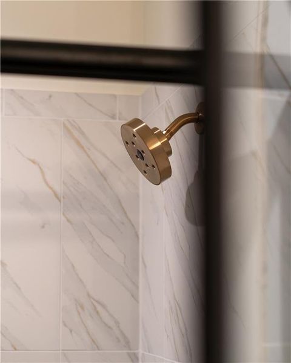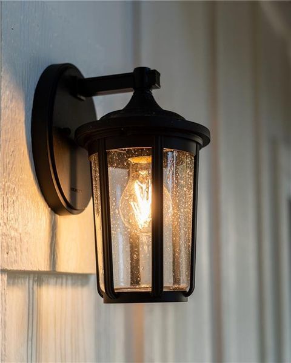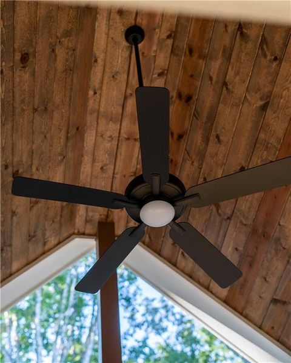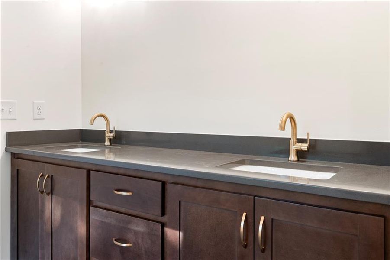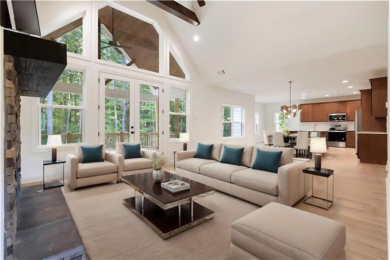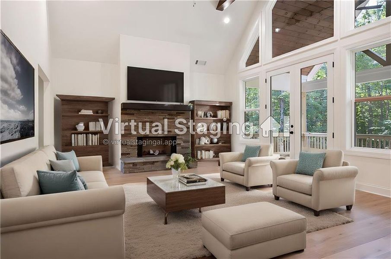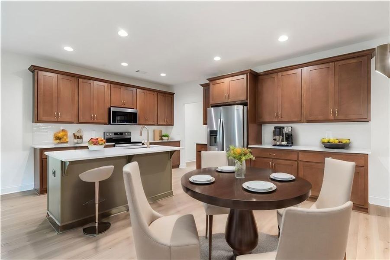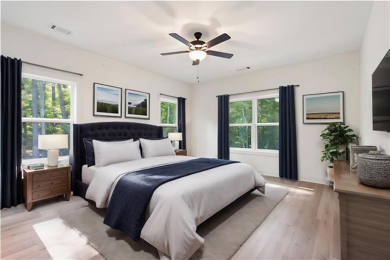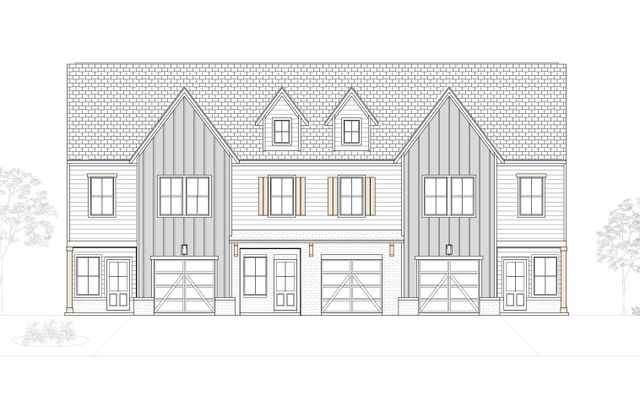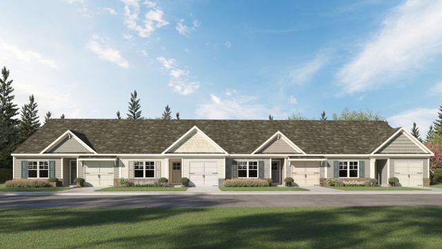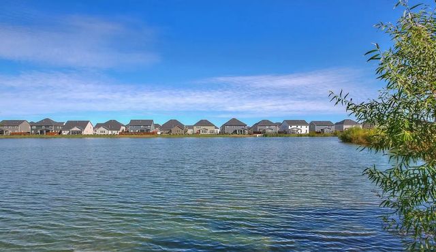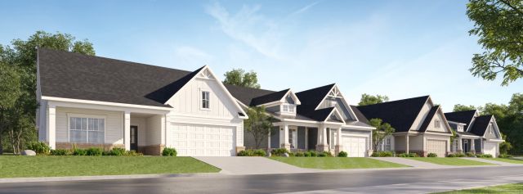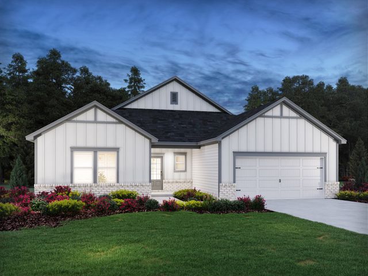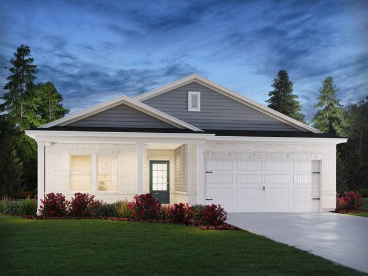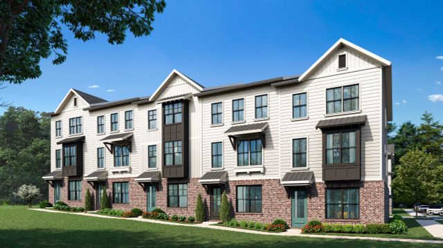
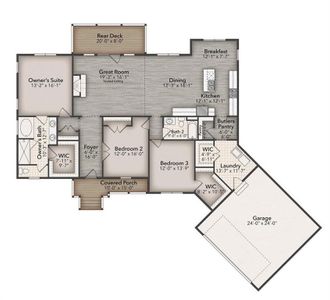
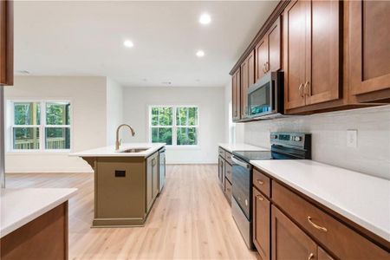
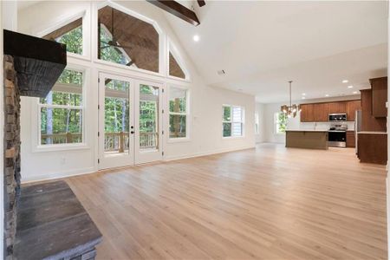
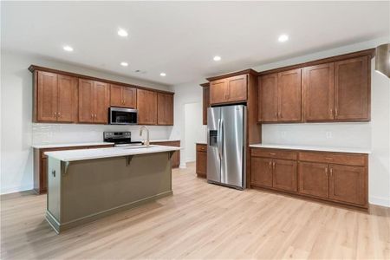
1 of 30
Move-in Ready
$629,900
2710 Castleberry Bridge Road, Dawsonville, GA 30534
3 bd · 2 ba · 1 story · 2,180 sqft
$629,900
Home Highlights
Home Description
Stunning New Construction Home on 2 Acres in Dawsonville, Lumpkin County! NO HOA! HIGHLY MOTIVATED SELLER OFFERING $10,000 IN BUYERS CONCESSIONS. Welcome to your dream home in the heart of Dawsonville! This exquisite brand-new construction offers the perfect blend of modern luxury and serene country living. Set on a sprawling 2-acre lot in desirable Lumpkin County, this 3-bedroom, 2-bath residence is ready to become your private oasis. Key Features: Spacious Layout: With 2,180 square feet of thoughtfully designed living space, this home provides a comfortable and functional floor plan. The open-concept design seamlessly connects the living, dining, and kitchen areas, creating an inviting atmosphere perfect for both everyday living and entertaining. Gourmet Kitchen: The chef-inspired kitchen boasts state-of-the-art stainless steel appliances, granite countertops, a generous island with seating, and custom cabinetry. It's a culinary haven that will inspire your inner gourmet chef. Luxurious Bedrooms: The master suite is a true retreat, featuring a large walk-in closet and an elegant en-suite bath with dual vanities, and a separate shower. Two additional bedrooms offer ample space and versatility for family or guests. Boasting a larger deck space and open floor plan, the DogWood has both a dining area and breakfast nook for all of your entertainment needs. The oversized two-car garage provides convenient access to the laundry room, mudroom, and kitchen.
Home Details
*Pricing and availability are subject to change.- Garage spaces:
- 2
- Property status:
- Move-in Ready
- Lot size (acres):
- 2.00
- Size:
- 2,180 sqft
- Stories:
- 1
- Beds:
- 3
- Baths:
- 2
- Fence:
- No Fence
Construction Details
Home Features & Finishes
- Construction Materials:
- Cement
- Cooling:
- Central Air
- Flooring:
- Vinyl Flooring
- Foundation Details:
- Block
- Garage/Parking:
- Door OpenerGarageFront Entry Garage/ParkingAttached Garage
- Home amenities:
- Home Accessibility Features
- Interior Features:
- Ceiling-VaultedWalk-In ClosetWalk-In PantryDouble Vanity
- Kitchen:
- DishwasherMicrowave OvenRefrigeratorKitchen IslandKitchen RangeElectric Oven
- Laundry facilities:
- DryerUtility/Laundry Room
- Property amenities:
- DeckGas Log FireplaceBackyardCabinetsYardPorch
- Rooms:
- Primary Bedroom On MainKitchenOffice/StudyBreakfast AreaOpen Concept FloorplanPrimary Bedroom Downstairs
- Security system:
- Smoke Detector

Considering this home?
Our expert will guide your tour, in-person or virtual
Need more information?
Text or call (888) 486-2818
Utility Information
- Heating:
- Central Heating, Forced Air Heating
- Utilities:
- Electricity Available, Phone Available, Water Available
Community Amenities
- Woods View
- Greenbelt View
Neighborhood Details
Dawsonville, Georgia
Lumpkin County 30534
Schools in Lumpkin County School District
GreatSchools’ Summary Rating calculation is based on 4 of the school’s themed ratings, including test scores, student/academic progress, college readiness, and equity. This information should only be used as a reference. Jome is not affiliated with GreatSchools and does not endorse or guarantee this information. Please reach out to schools directly to verify all information and enrollment eligibility. Data provided by GreatSchools.org © 2024
Average Home Price in 30534
Getting Around
Air Quality
Taxes & HOA
- Tax Year:
- 2024
- HOA fee:
- N/A
Estimated Monthly Payment
Recently Added Communities in this Area
Nearby Communities in Dawsonville
New Homes in Nearby Cities
More New Homes in Dawsonville, GA
Listed by Bobbiegail Simpson, bgs@callawayinc.com
Team One Realty Partners, LLC, MLS 7431182
Team One Realty Partners, LLC, MLS 7431182
Listings identified with the FMLS IDX logo come from FMLS and are held by brokerage firms other than the owner of this website. The listing brokerage is identified in any listing details. Information is deemed reliable but is not guaranteed. If you believe any FMLS listing contains material that infringes your copyrighted work please click here to review our DMCA policy and learn how to submit a takedown request. © 2023 First Multiple Listing Service, Inc.
Read moreLast checked Dec 14, 6:45 pm





