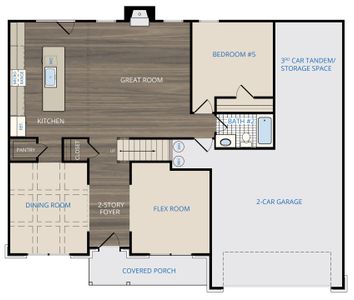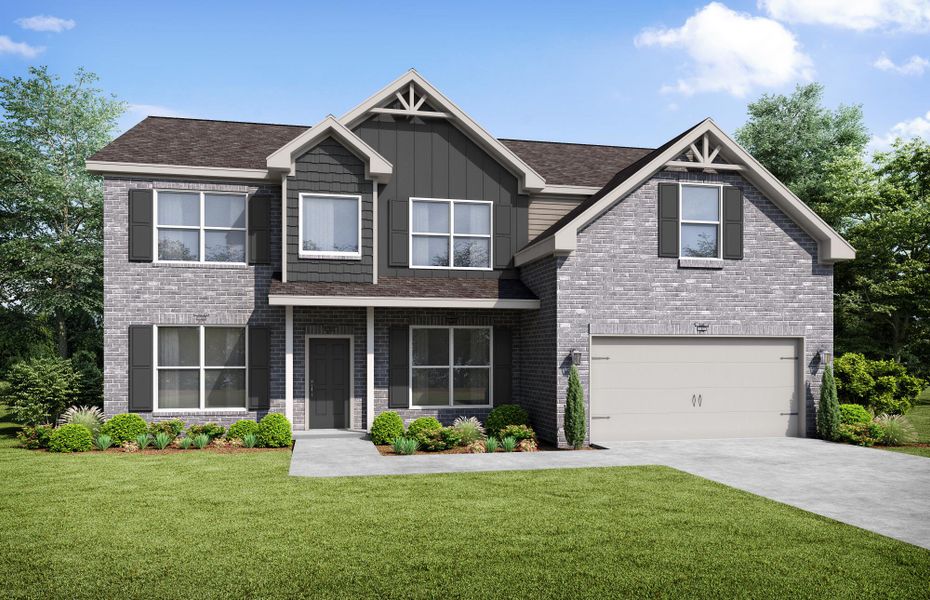Margaret, 194 Auburn Rd, Auburn, GA 30011
- 5 bd
- 3 ba
- 2 stories
- 2,877 sqft





 Home Highlights
Home Highlights
Home Description
The Margaret floor plan is a beautiful five bedroom, three bath home. The main floor features a formal dining room with coffered ceilings and access to the gourmet kitchen with 10ft island. The kitchen is open to the great room with a cozy fireplace. A large guest bedroom, full bath and an flex room complete the main level. Upstairs is home to the master suite with spa-like owner's bath that includes double vanities, garden tub, separate shower and walk-in closet. A large media room (or optional sitting room off master suite) and three more secondary bedrooms with large closets, a full bath and the laundry room finish the upper level. The Margaret plan also features a 3-car tandem garage. This extra space can be used for parking or it's great place for storage or used as a workspace. (Main Photo: B4 Ashland 2B)
Last checked Mar 31, 8:34 pm
Plan Details
- Name:
- Margaret
- Garage spaces:
- 3
- Property status:
- Floor Plan
- Size:
- 2,877 sqft
- Stories:
- 2
- Beds:
- 5
- Baths:
- 3
Construction Details
- Builder Name:
- Almont Homes
Home Features & Finishes
- Garage/Parking:
- GarageAttached Garage
- Interior Features:
- Walk-In ClosetFoyer
- Laundry facilities:
- Utility/Laundry Room
- Property amenities:
- PatioPorch
- Rooms:
- Flex RoomKitchenMedia RoomDining RoomFamily RoomOpen Concept FloorplanPrimary Bedroom Upstairs

Considering this home?
Our expert will guide your tour, in-person or virtual
Need more information?
Text or call (888) 486-2818
Beckett Ranch Community Details
Community Amenities
- Dining Nearby
- Energy Efficient
- Dog Park
- Playground
- Club House
- Golf Course
- Tennis Courts
- Walking, Jogging, Hike Or Bike Trails
- Pavilion
- Entertainment
- Shopping Nearby
Home Address
- County:
- Gwinnett
Schools in Gwinnett County School District
GreatSchools’ Summary Rating calculation is based on 4 of the school’s themed ratings, including test scores, student/academic progress, college readiness, and equity. This information should only be used as a reference. Jome is not affiliated with GreatSchools and does not endorse or guarantee this information. Please reach out to schools directly to verify all information and enrollment eligibility. Data provided by GreatSchools.org © 2024
Getting Around
Air Quality
The 30-day average AQI:Moderate
Air quality is acceptable. However, there may be a risk for some people, particularly those who are unusually sensitive to air pollution.
Provided by AirNow
Noise Level
A Soundscore™ rating is a number between 50 (very loud) and 100 (very quiet) that tells you how loud a location is due to environmental noise.
Natural Hazards Risk
Climate hazards can impact homes and communities, with risks varying by location. These scores reflect the potential impact of natural disasters and climate-related risks on Gwinnett County
Provided by FEMA
Financial Details
Average Home Price in 30011
Calculated based on the Jome data
Taxes & HOA
- HOA fee
- $700/annual
Recently added communities in this area

Estates at Yellow Creek
by Windsong Properties, Cumming, GA

Parkway James
by Dream Finders Homes, Snellville, GA

The Grove At Mundy Mill
by Dream Finders Homes, Gainesville, GA

Glory Meadows
by KM Homes, Gainesville, GA
Nearby Communities in Auburn
New Homes in Nearby Cities
More New Homes in Auburn, GA
- GA
- Atlanta Metropolitan Area
- Gwinnett County
- Auburn
- Beckett Ranch
- 194 Auburn Rd, Auburn, GA 30011




