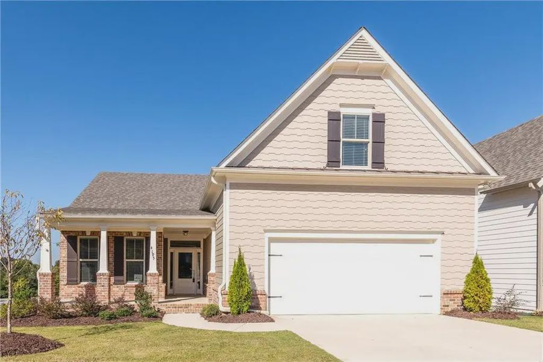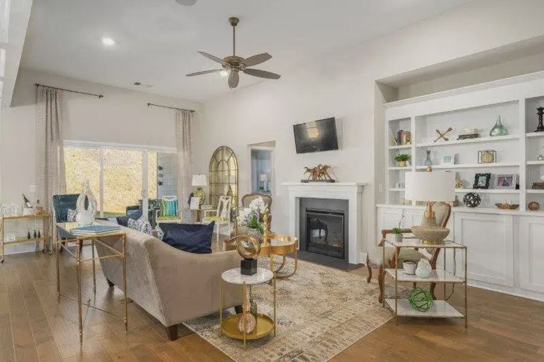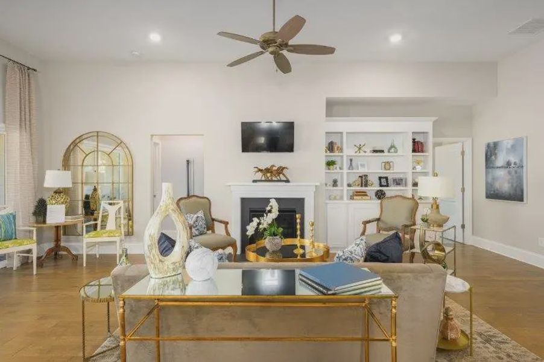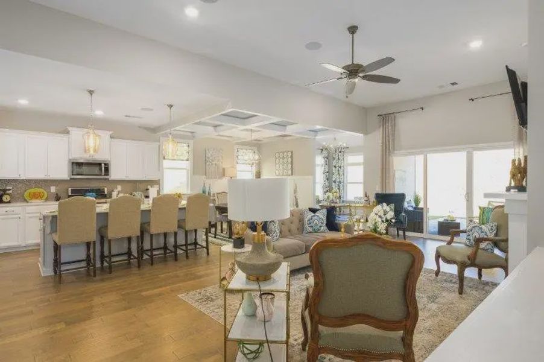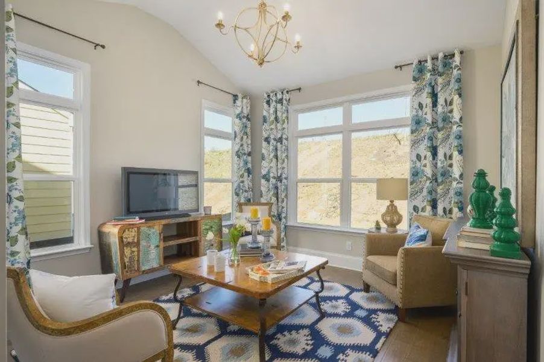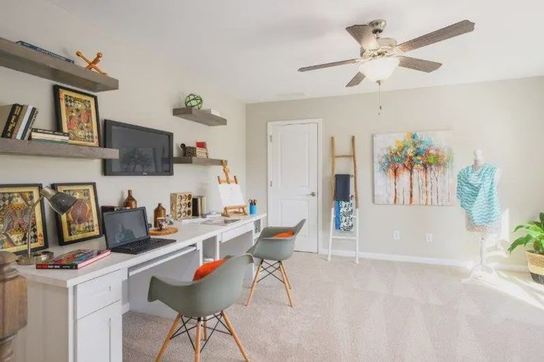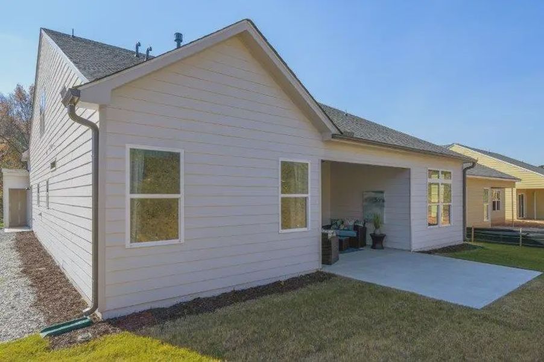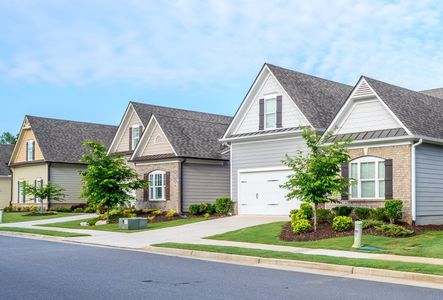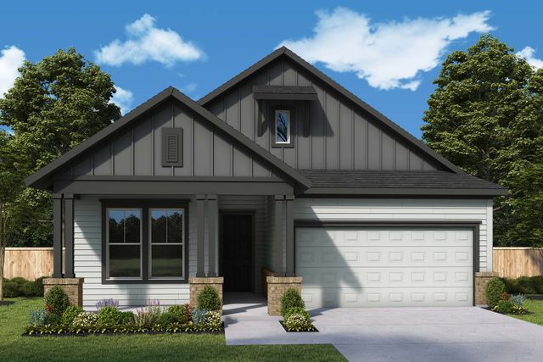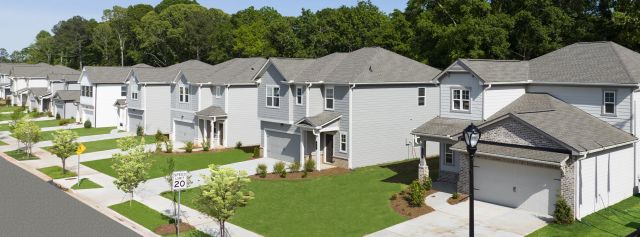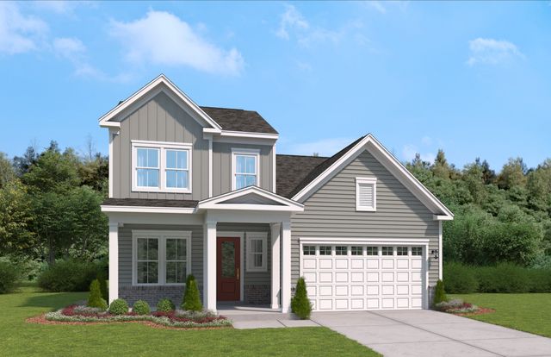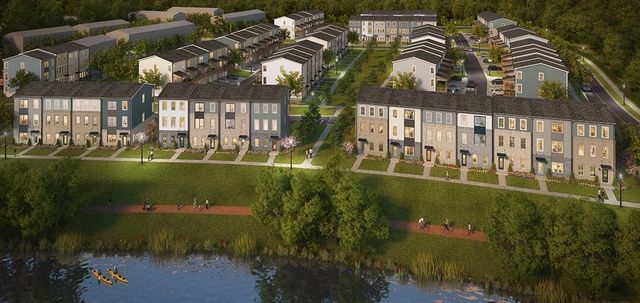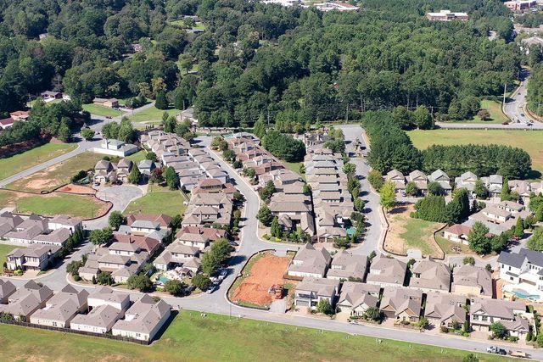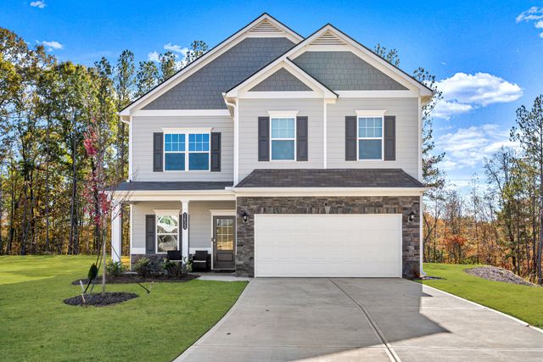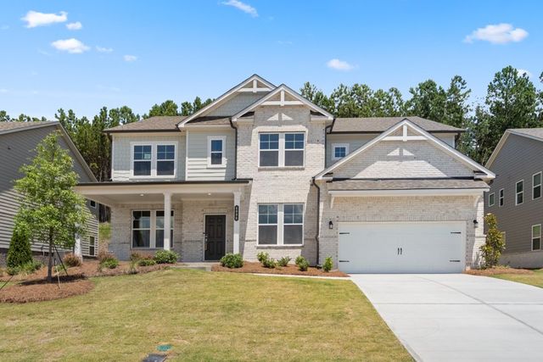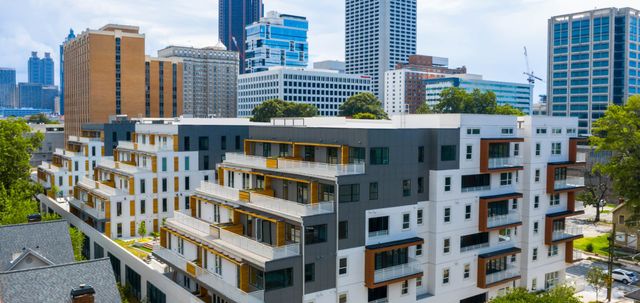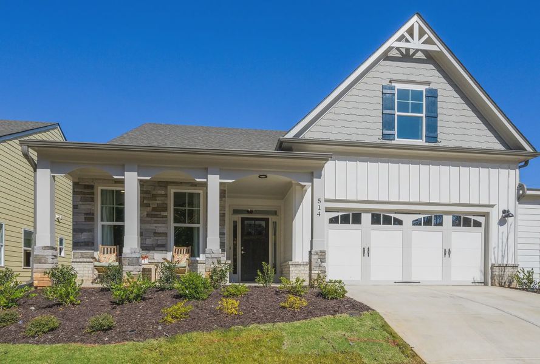
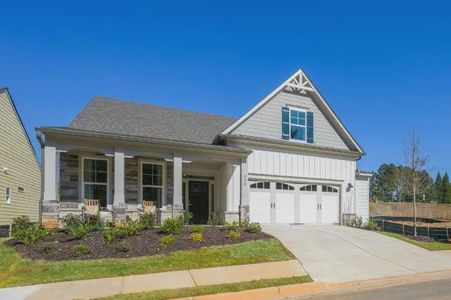
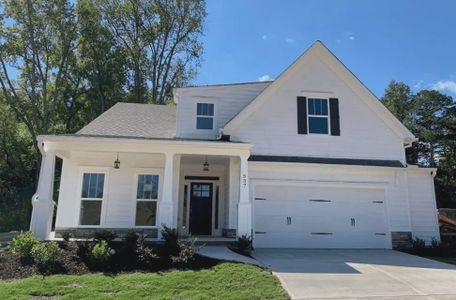
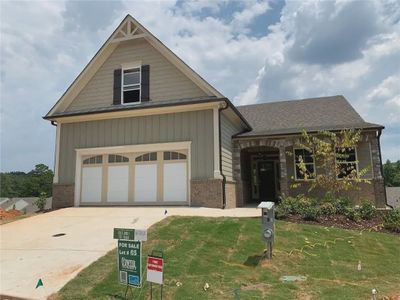
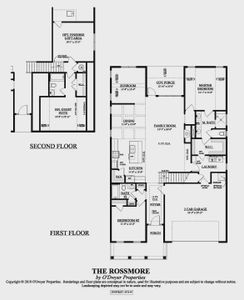
1 of 12
Floor Plan
from $557,400
Rossmore, 2197 Bascomb Carmel Road, Woodstock, GA 30189
3 bd · 3 ba · 2 stories
from $557,400
Home Highlights
55+ Community
Plan Description
The Rossmore by O’Dwyer Homes – largest Active Adult home plan! Craftsman, Farmhouse or Traditional style 3 bedroom/3 bath ranch new home with a 2-car garage, welcoming rocking porch, primary on the main, guest suite and an optional loft. Interiors boast an open-concept layout that combines classic features with modern practicalities and comforts, and the high ceilings throughout give a sense of grand living and openness. Your gourmet kitchen boasts stone countertops, decorator tile backsplash, an entertainment island, SS appliances, 5 gas burner cooktop, dishwasher, and built-in microwave. The kitchen overlooks your family room and eat-in dining room, providing an open feel between the rooms. A gas fireplace is the focal point of your family room and a real-coffered ceiling in your dining room adds an elegant touch. A cozy nook connected to these open rooms is the light-filled sunroom, and a door leads you from the living room outside onto your covered private porch. A place for true relaxation is your first-floor primary suite with a spacious bedroom with vaulted ceiling, walk-in closet and luxurious bathroom with comfort features including raised vanities and a zero-entry tiled shower with a double shower head and seat. A flex room with a full bath is also located on the first floor, perfect for an office, craft, or guest room. To stay organized, your mudroom is just off the garage, and a great place to kick off shoes! Upstairs is a flex room and full bath, great for a man cave/she shed! To expand your upstairs space an option for a finished loft is also available!
Plan Details
*Pricing and availability are subject to change.- Name:
- Rossmore
- Garage spaces:
- 2
- Property status:
- Floor Plan
- Stories:
- 2
- Beds:
- 3
- Baths:
- 3
Construction Details
- Builder Name:
- O'Dwyer Homes
Home Features & Finishes
- Garage/Parking:
- GarageAttached Garage
- Interior Features:
- Walk-In ClosetLoft
- Laundry facilities:
- Utility/Laundry Room
- Property amenities:
- PatioPorch
- Rooms:
- Sun RoomOffice/StudyGuest RoomDining RoomFamily RoomLiving RoomPrimary Bedroom Downstairs

Considering this home?
Our expert will guide your tour, in-person or virtual
Need more information?
Text or call (888) 486-2818
Cooks Farm Community Details
Community Amenities
- Dining Nearby
- Playground
- Tennis Courts
- Gated Community
- Community Pond
- Cluster Mailbox
- Pavilion
- Pickleball Court
- Shopping Nearby
Neighborhood Details
Woodstock, Georgia
Cherokee County 30189
Schools in Cherokee County School District
GreatSchools’ Summary Rating calculation is based on 4 of the school’s themed ratings, including test scores, student/academic progress, college readiness, and equity. This information should only be used as a reference. Jome is not affiliated with GreatSchools and does not endorse or guarantee this information. Please reach out to schools directly to verify all information and enrollment eligibility. Data provided by GreatSchools.org © 2024
Average Home Price in 30189
Getting Around
Air Quality
Noise Level
82
50Calm100
A Soundscore™ rating is a number between 50 (very loud) and 100 (very quiet) that tells you how loud a location is due to environmental noise.
Taxes & HOA
- Tax Year:
- 2024
- HOA fee:
- $2,800/annual





