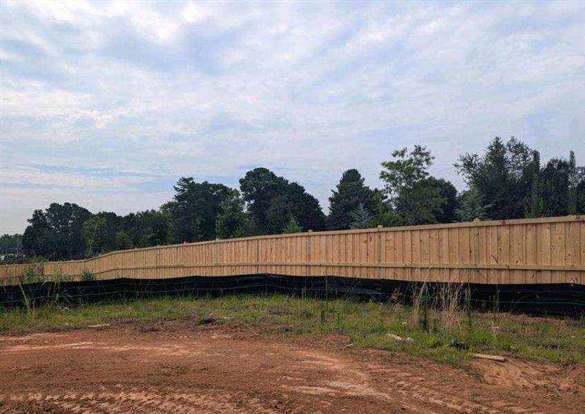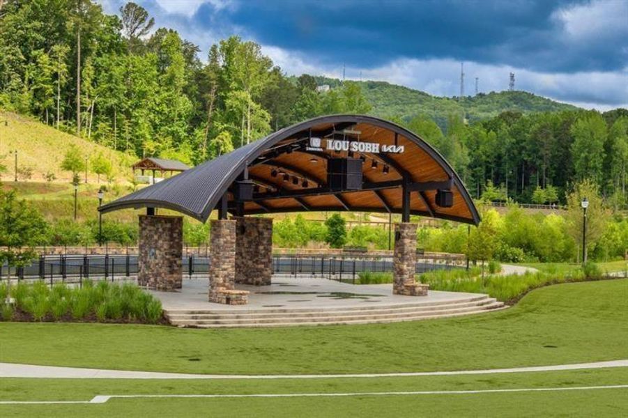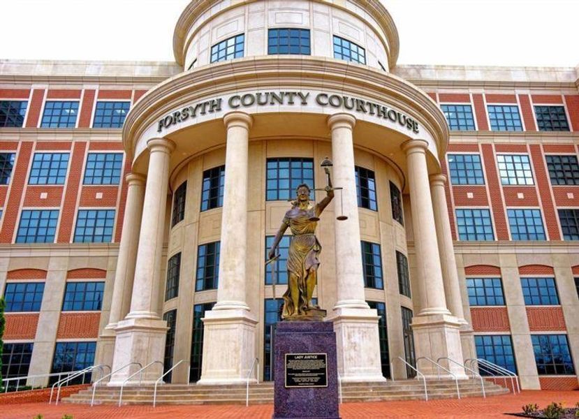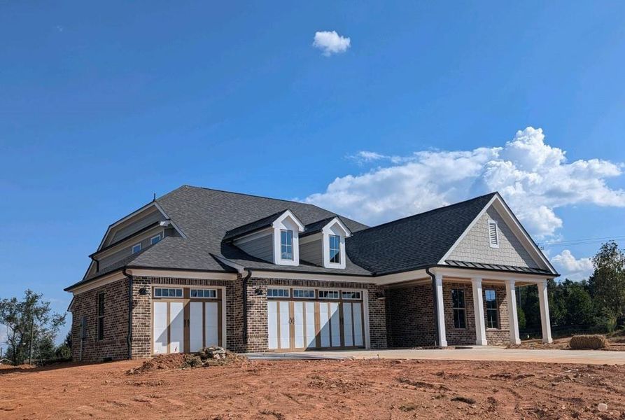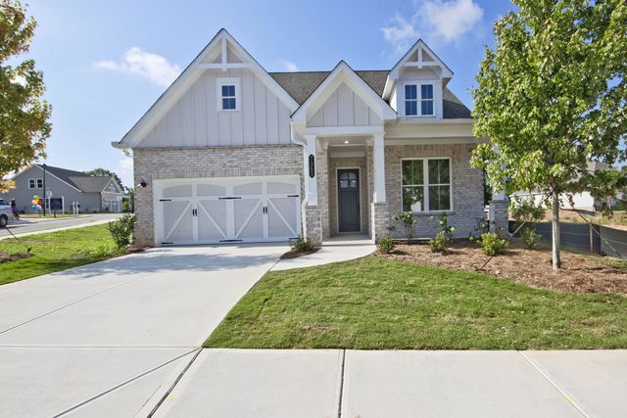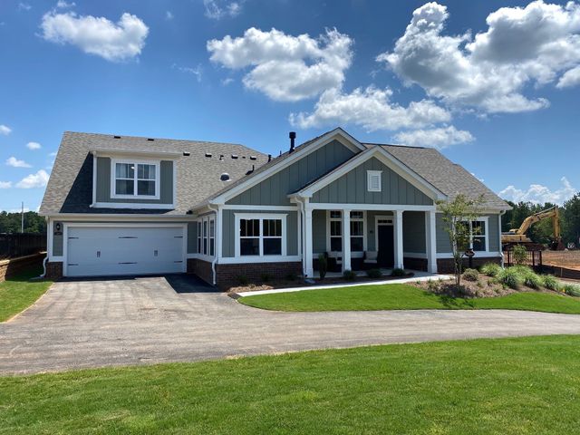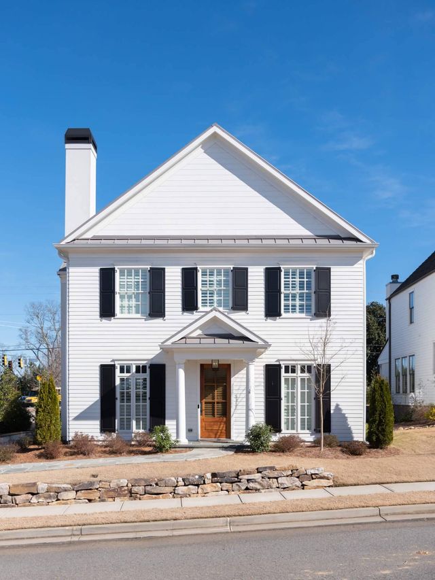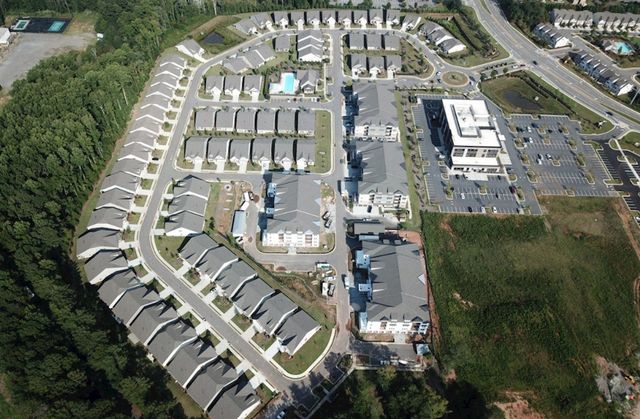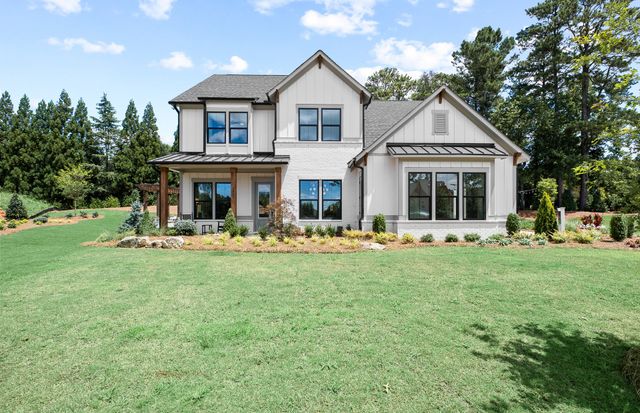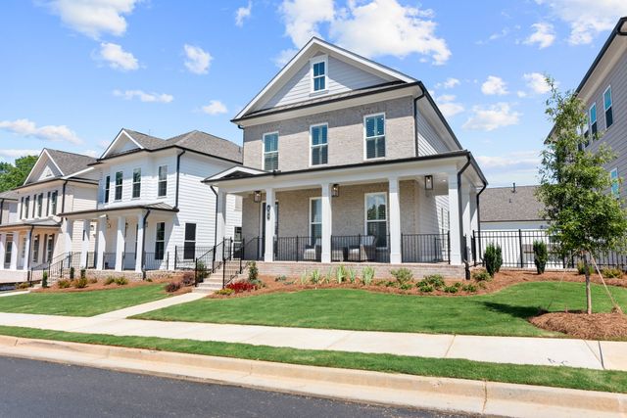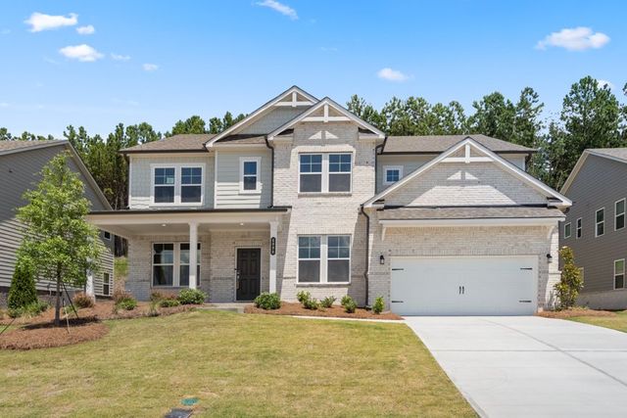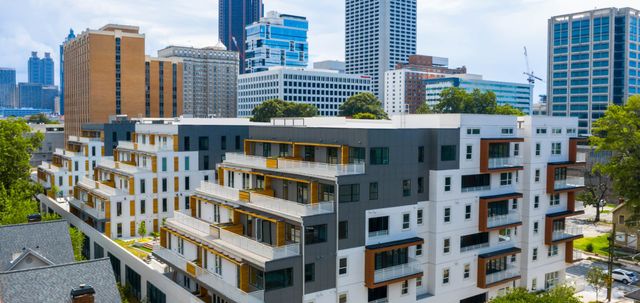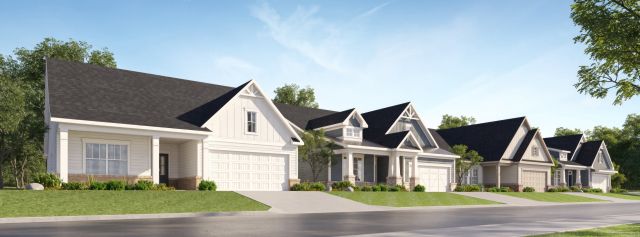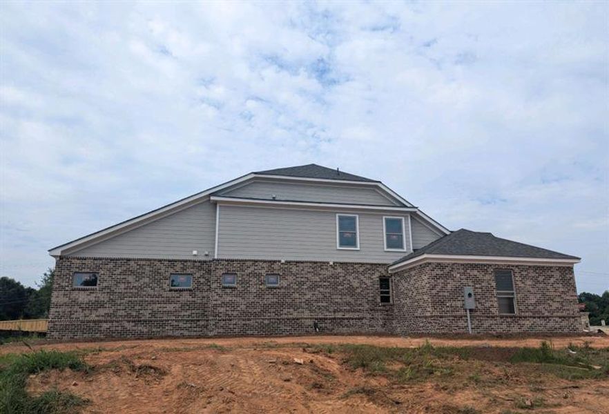

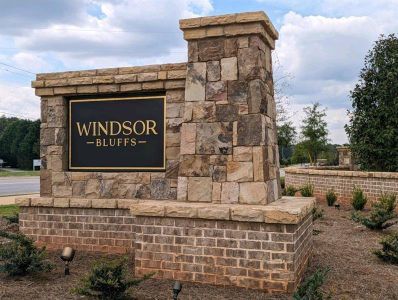
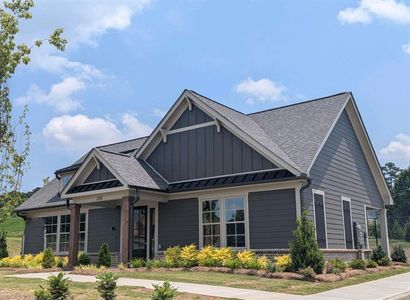

1 of 11
Pending/Under Contract
$933,838
2140 Windsor Bluffs Drive, Cumming, GA 30041
4 bd · 3.5 ba · 3,163 sqft
$933,838
Home Highlights
Home Description
The Cambridge Plan built by Windsor Bluffs Builder Group. Quick Move-In! Be one of the first homeowners in this prestigious 43 home, gated, Active Adult (Age 55+) community in sought after South Forsyth County. Relax on the rocking chair front porch. The open concept floor plan has a dining area off the kitchen with wainscoting, crown molding and double windows overlooking the covered porch. The kitchen has a large island with SS undermount sink and pullout trash and recycling drawer. The island will accommodate 4 stools. Plenty of shaker style cabinets, custom hood vented to the outside, 5 burner gas cooktop, SS appliances Upgraded Backsplash, Level 2 quartz and a spacious pantry. The mudroom has a custom mudbench. The laundry room, located off the mudroom, has a window, storage closet and tile floor. The Gathering Room has a wall of windows, crown molding, 42" direct vent fireplace and access to the covered porch. The approximately 180 square foot covered porch includes a fan with light. The Powder Room located off the foyer includes a cabinet with a sink. The owner's suite has upgraded engineered hardwood flooring, a trey ceiling with crown molding, 4 LED disc lights and a fan with a light. The spacious owner's bath has a zero-entry shower with a bench and a frameless shower door. The double vanities, with quartz countertop, have deep drawers and the bath floor and shower walls have 12x24 designer tile. The two secondary bedrooms on the main are located in the front of the house. They share a full bath with a shower with a frameless glass shower door, tile floor and shower surround. Upstairs is a loft area with a game nook and a secondary bedroom with a walk-in closet and full bath with tile floor and tub surround. There is plenty of floored storage space upstairs. It's like having a basement upstairs! This 43 home, gated community has larger home sites that will accommodate 3 car garages and golf cart garages. There are presales and inventory homes being built in the community. Buyers can make selections from the designer chosen options. The Clubhouse is conveniently located and includes a large Gathering Room and Kitchen. The covered porch overlooks the pickleball court. Landscape maintenance is included in the annual fee. Great Location! Conveniently located to shopping, restaurants, golf courses and medical facilities. Sexton Hall Senior Enrichment Center, which offers art and fitness classes, is located across the street. Projected completion date October/November2024. Ask us about our $15,000 Any Way You Want It* incentive for this specific home with binding contract by 10/15/2024 with use of preferred lender or cash buyer!
Home Details
*Pricing and availability are subject to change.- Garage spaces:
- 3
- Property status:
- Pending/Under Contract
- Lot size (acres):
- 0.40
- Size:
- 3,163 sqft
- Beds:
- 4
- Baths:
- 3.5
- Fence:
- No Fence
Construction Details
Home Features & Finishes
- Construction Materials:
- Brick
- Cooling:
- Ceiling Fan(s)Central Air
- Flooring:
- Ceramic FlooringWood FlooringCarpet FlooringTile FlooringHardwood Flooring
- Foundation Details:
- Slab
- Garage/Parking:
- Door OpenerGarageFront Entry Garage/ParkingAttached Garage
- Home amenities:
- InternetHome Accessibility FeaturesGreen Construction
- Interior Features:
- Ceiling-HighCeiling-VaultedWalk-In ClosetFoyerTray CeilingWalk-In PantryLoftDouble Vanity
- Kitchen:
- DishwasherMicrowave OvenDisposalGas CooktopKitchen IslandElectric Oven
- Laundry facilities:
- Laundry Facilities On Main LevelUtility/Laundry Room
- Lighting:
- Decorative Street Lights
- Property amenities:
- Storage BuildingCabinetsFireplacePorch
- Rooms:
- Primary Bedroom On MainKitchenMudroomFamily RoomOpen Concept FloorplanPrimary Bedroom Downstairs
- Security system:
- Smoke DetectorCarbon Monoxide Detector

Considering this home?
Our expert will guide your tour, in-person or virtual
Need more information?
Text or call (888) 486-2818
Utility Information
- Heating:
- Zoned Heating, Water Heater, Central Heating, Gas Heating, Forced Air Heating, Central Heat
- Utilities:
- Electricity Available, Natural Gas Available, Underground Utilities, Phone Available, Cable Available, Water Available, High Speed Internet Access
Community Amenities
- Energy Efficient
- Club House
- Gated Community
- Sidewalks Available
- Greenbelt View
- Pickleball Court
- Shopping Nearby
Neighborhood Details
Cumming, Georgia
Forsyth County 30041
Schools in Forsyth County School District
GreatSchools’ Summary Rating calculation is based on 4 of the school’s themed ratings, including test scores, student/academic progress, college readiness, and equity. This information should only be used as a reference. Jome is not affiliated with GreatSchools and does not endorse or guarantee this information. Please reach out to schools directly to verify all information and enrollment eligibility. Data provided by GreatSchools.org © 2024
Average Home Price in 30041
Getting Around
Air Quality
Noise Level
84
50Calm100
A Soundscore™ rating is a number between 50 (very loud) and 100 (very quiet) that tells you how loud a location is due to environmental noise.
Taxes & HOA
- Tax Year:
- 2024
- HOA fee:
- $3,000/annual
- HOA fee includes:
- Maintenance Grounds
Estimated Monthly Payment
Recently Added Communities in this Area
Nearby Communities in Cumming
New Homes in Nearby Cities
More New Homes in Cumming, GA
Listed by Tamra Wade, listings@TamraWadeRealEstate.com
RE/MAX Tru, MLS 7393458
RE/MAX Tru, MLS 7393458
Listings identified with the FMLS IDX logo come from FMLS and are held by brokerage firms other than the owner of this website. The listing brokerage is identified in any listing details. Information is deemed reliable but is not guaranteed. If you believe any FMLS listing contains material that infringes your copyrighted work please click here to review our DMCA policy and learn how to submit a takedown request. © 2023 First Multiple Listing Service, Inc.
Read moreLast checked Dec 14, 8:00 am

