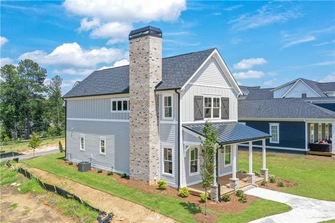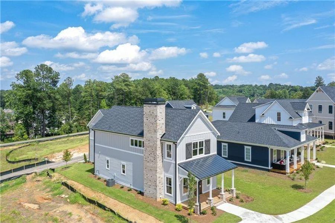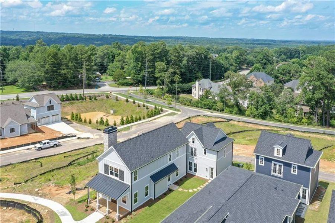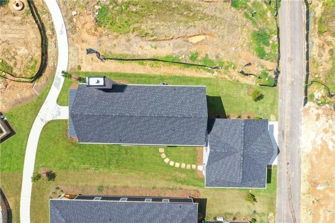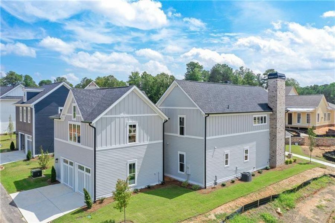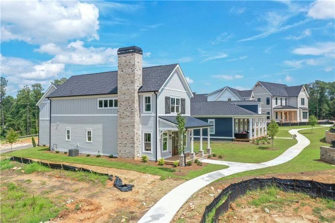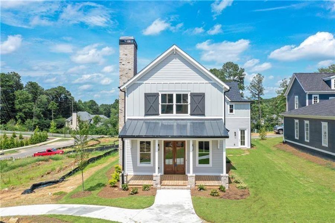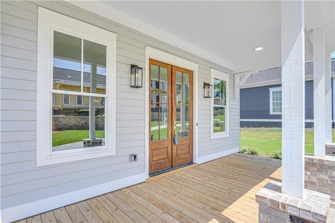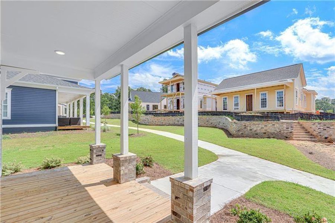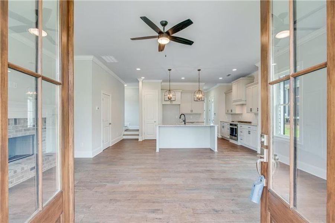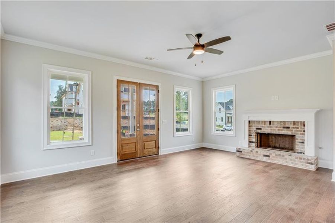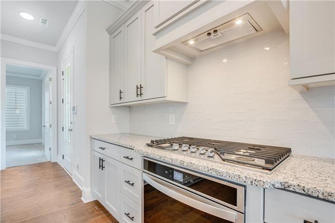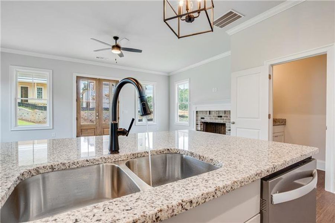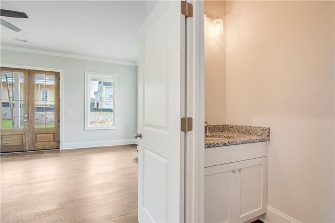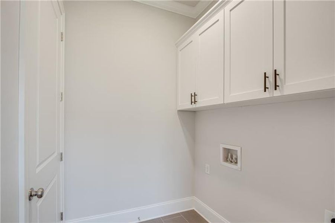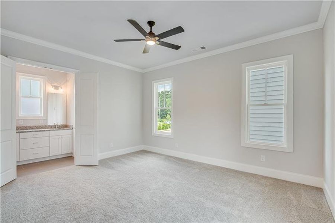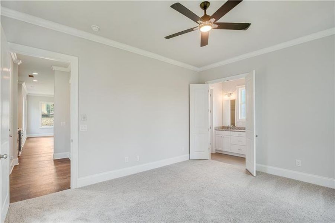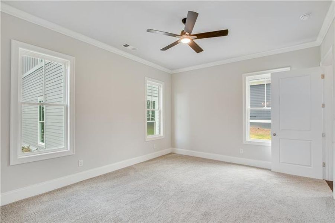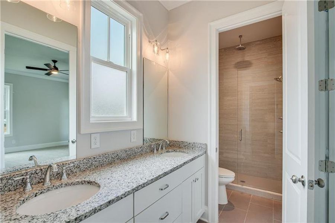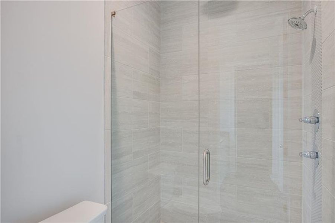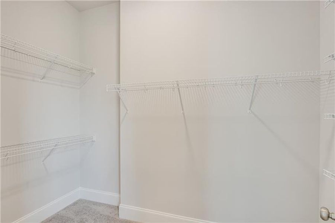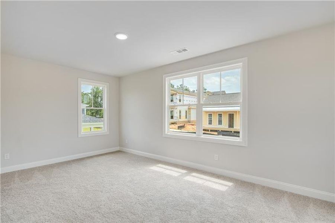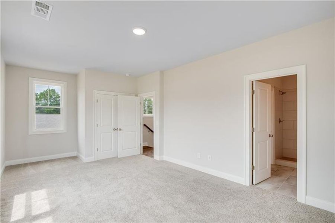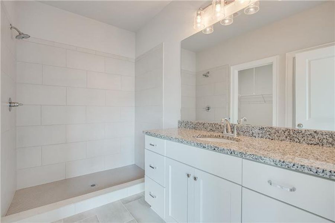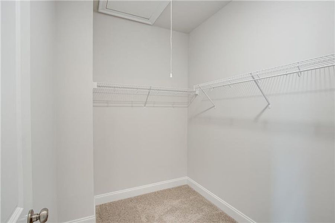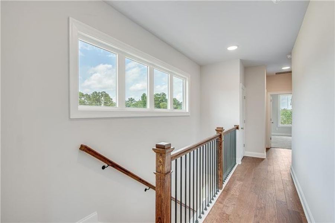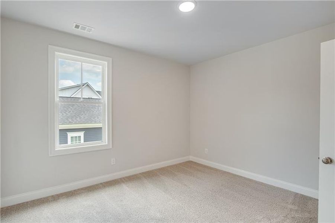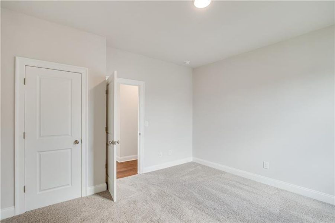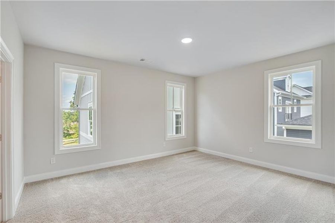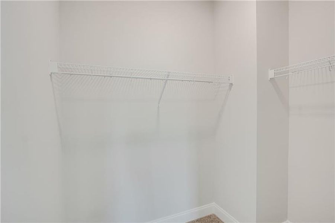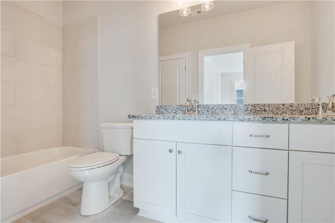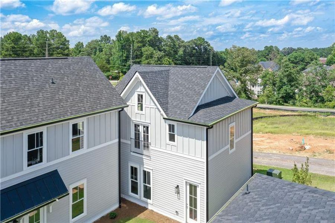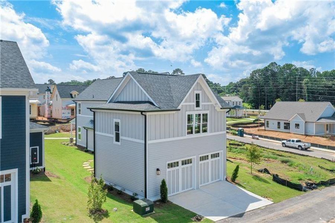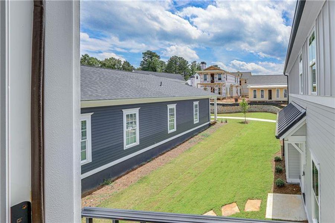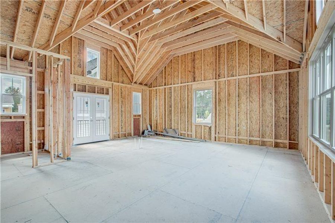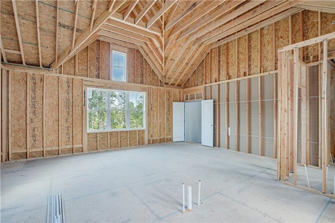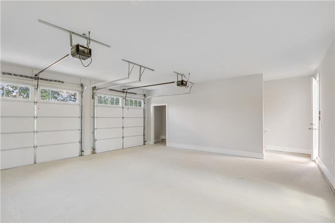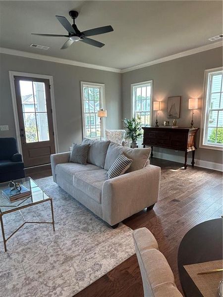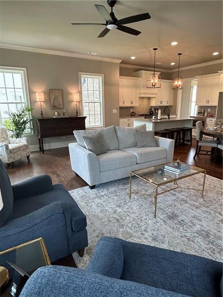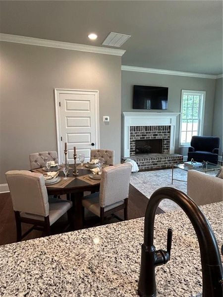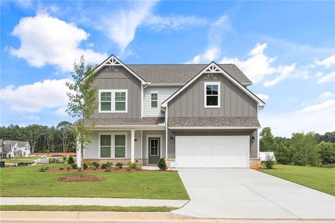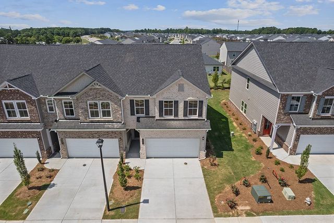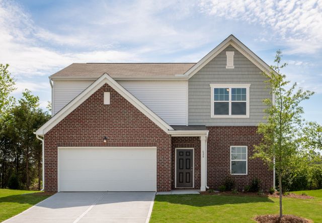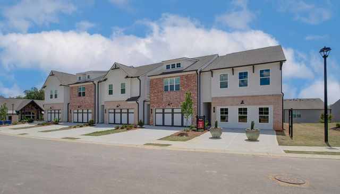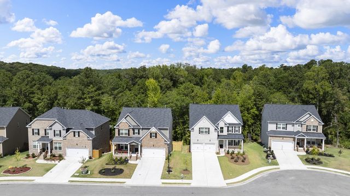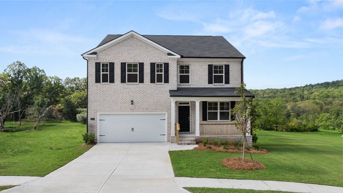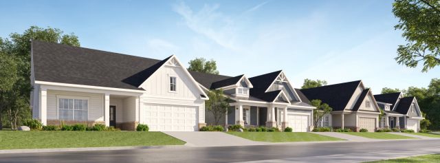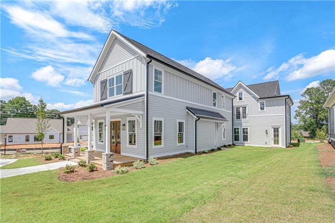
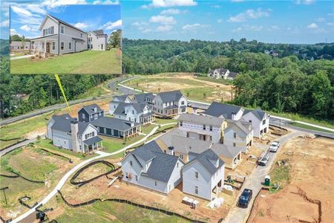
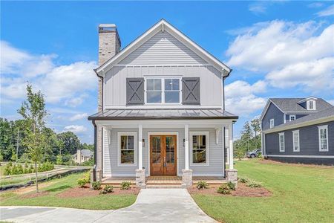
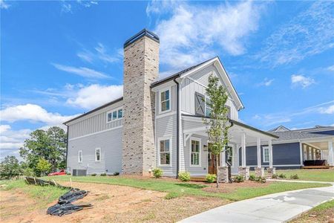
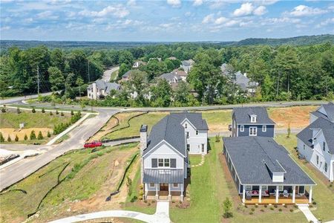
1 of 47
Move-in Ready
$598,000
Undisclosed Address
4 bd · 3.5 ba · 2,260 sqft
$598,000
Home Highlights
Home Description
NEW PRICE for contracts to close by 11/30/024. The Adlebury-Farmhouse, Homestead's largest two-story cottage plan, designed by Thompson Placemaking, features 4 bedrooms and 3.5 baths, and a bright and open kitchen with center island overlooking the dining and family room areas. The master retreat, also located on the main level, boasts a double sink vanity and a stepless, walk-in shower. Exterior features include both a front and side porch as well as a detached, 2 story, 2 car garage with unfinished space on the upper level. Pre-stubbed as an accessory dwelling unit, this additional space offers an abundance of storage and future expansion opportunities for college kids, in-laws, or to use as additional income for rental space. Overlooking our phase one pocket park area, this home will make you feel like you live on vacation.
Home Details
*Pricing and availability are subject to change.- Garage spaces:
- 2
- Property status:
- Move-in Ready
- Lot size (acres):
- 0.14
- Size:
- 2,260 sqft
- Beds:
- 4
- Baths:
- 3.5
- Fence:
- No Fence
Construction Details
Home Features & Finishes
- Construction Materials:
- Cement
- Cooling:
- Ceiling Fan(s)Central Air
- Flooring:
- Ceramic FlooringWood FlooringCarpet FlooringTile FlooringHardwood Flooring
- Foundation Details:
- Slab
- Garage/Parking:
- GarageDetached GarageRear Entry Garage/Parking
- Home amenities:
- InternetGreen Construction
- Interior Features:
- Ceiling-HighWalk-In ClosetSeparate Shower
- Kitchen:
- DishwasherMicrowave OvenDisposalKitchen Island
- Laundry facilities:
- Laundry Facilities In HallUtility/Laundry Room
- Lighting:
- Decorative Street Lights
- Property amenities:
- FireplacePorch
- Rooms:
- AtticPrimary Bedroom On MainKitchenFamily RoomPrimary Bedroom Downstairs
- Security system:
- Smoke DetectorCarbon Monoxide Detector

Considering this home?
Our expert will guide your tour, in-person or virtual
Need more information?
Text or call (888) 486-2818
Utility Information
- Heating:
- Electric Heating, Water Heater, Central Heating, Central Heat
- Utilities:
- Natural Gas Available, Underground Utilities, Cable Available, High Speed Internet Access
Community Amenities
- Energy Efficient
- Club House
- Community Pool
- Park Nearby
- Sidewalks Available
- Walking, Jogging, Hike Or Bike Trails
- Shopping Nearby
Neighborhood Details
Dacula, Georgia
Gwinnett County 30019
Schools in Gwinnett County School District
GreatSchools’ Summary Rating calculation is based on 4 of the school’s themed ratings, including test scores, student/academic progress, college readiness, and equity. This information should only be used as a reference. Jome is not affiliated with GreatSchools and does not endorse or guarantee this information. Please reach out to schools directly to verify all information and enrollment eligibility. Data provided by GreatSchools.org © 2024
Average Home Price in 30019
Getting Around
Air Quality
Noise Level
75
50Active100
A Soundscore™ rating is a number between 50 (very loud) and 100 (very quiet) that tells you how loud a location is due to environmental noise.
Taxes & HOA
- Tax Year:
- 2022
- HOA fee:
- $1,140/annual
Estimated Monthly Payment
Recently Added Communities in this Area
Nearby Communities in Dacula
New Homes in Nearby Cities
More New Homes in Dacula, GA
Listed by Kami L Crawford, kcrawford@gonorton.com
The Norton Agency, MLS 7377773
The Norton Agency, MLS 7377773
Listings identified with the FMLS IDX logo come from FMLS and are held by brokerage firms other than the owner of this website. The listing brokerage is identified in any listing details. Information is deemed reliable but is not guaranteed. If you believe any FMLS listing contains material that infringes your copyrighted work please click here to review our DMCA policy and learn how to submit a takedown request. © 2023 First Multiple Listing Service, Inc.
Read moreLast checked Dec 14, 8:00 am





