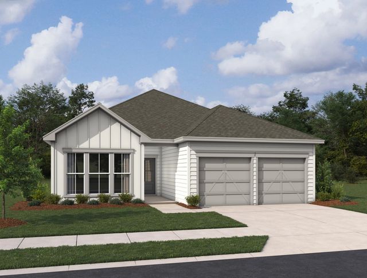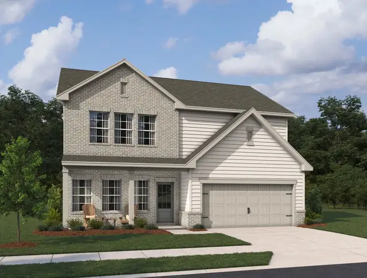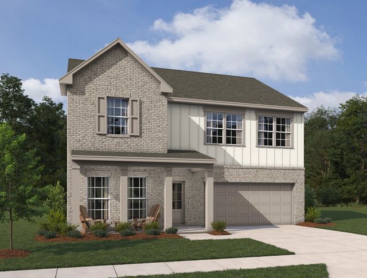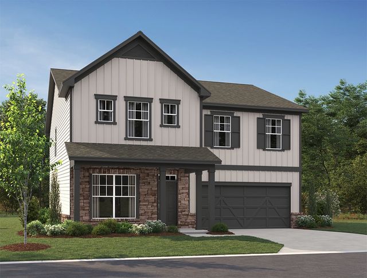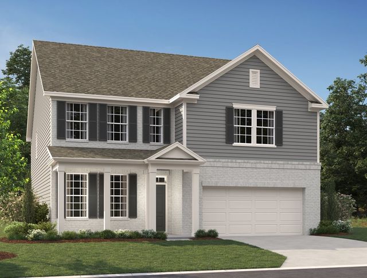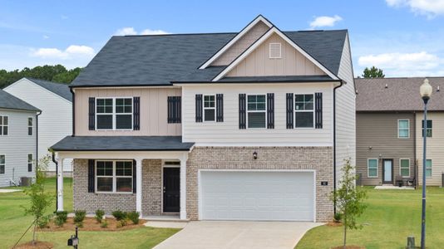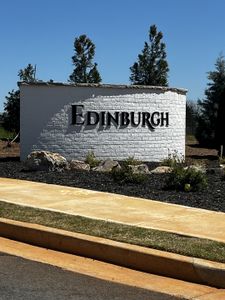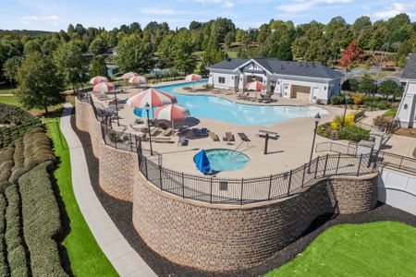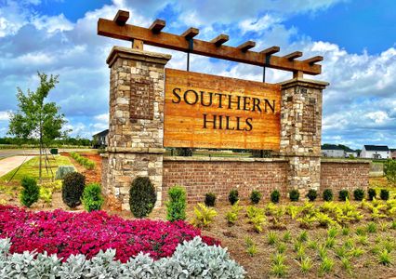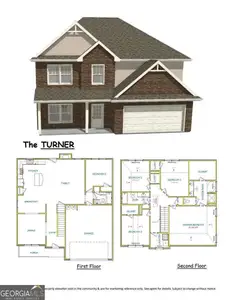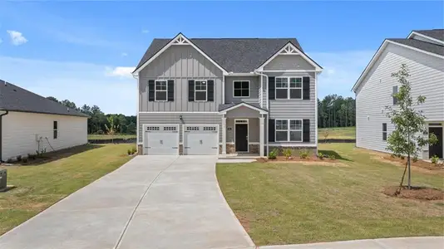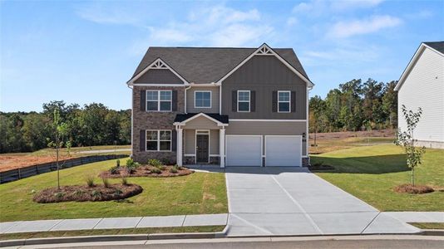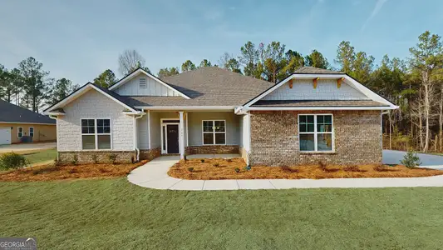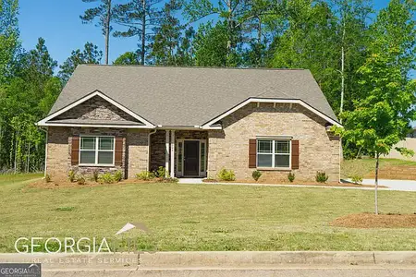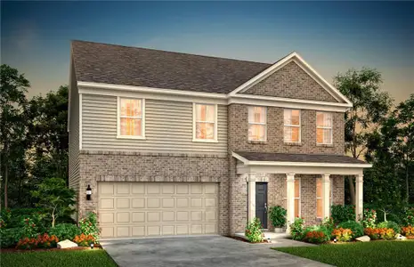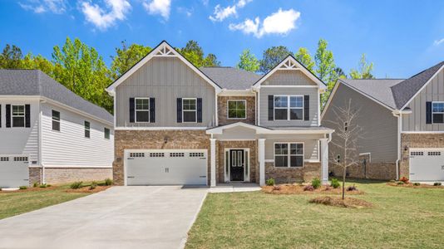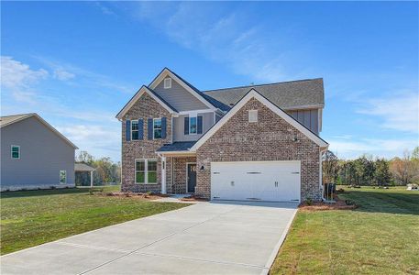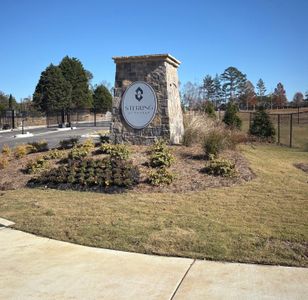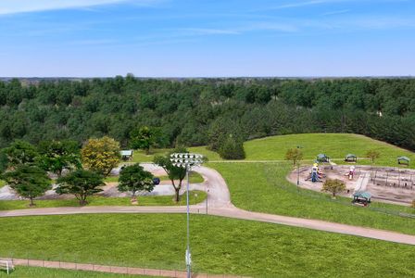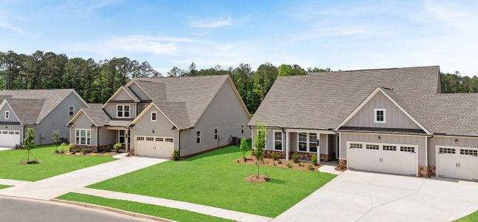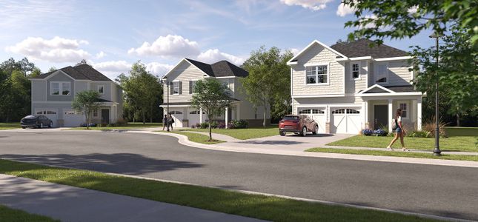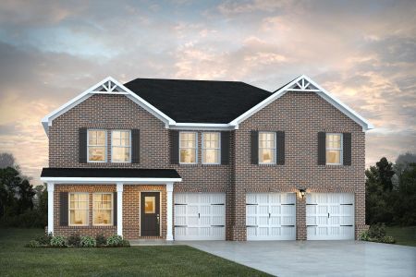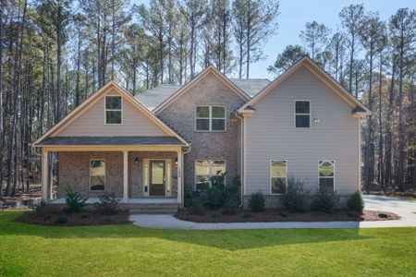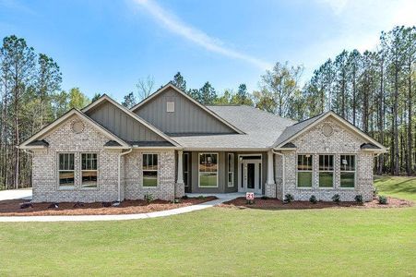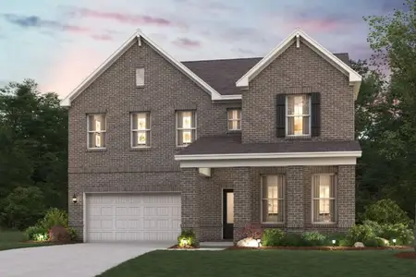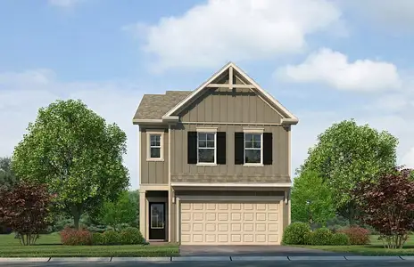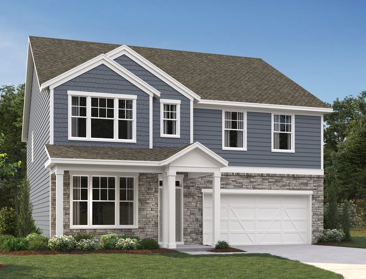
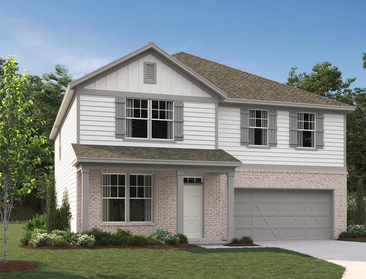
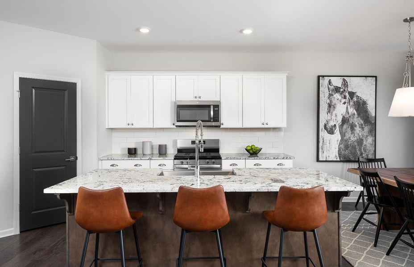
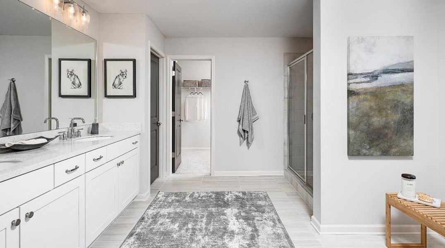
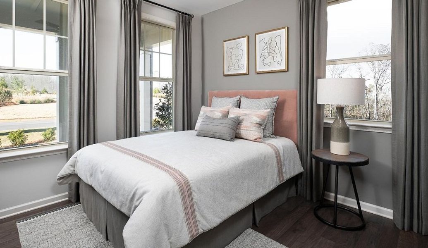
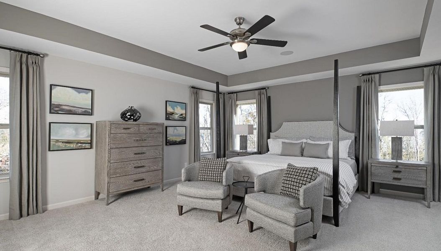
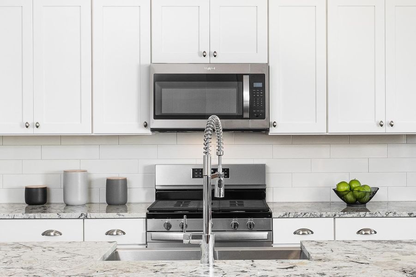







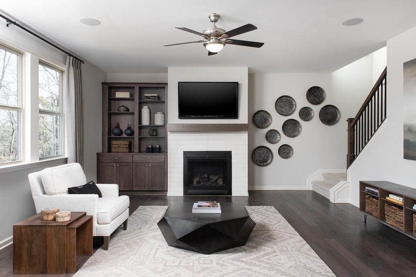
Book your tour. Save an average of $18,473. We'll handle the rest.
- Confirmed tours
- Get matched & compare top deals
- Expert help, no pressure
- No added fees
Estimated value based on Jome data, T&C apply
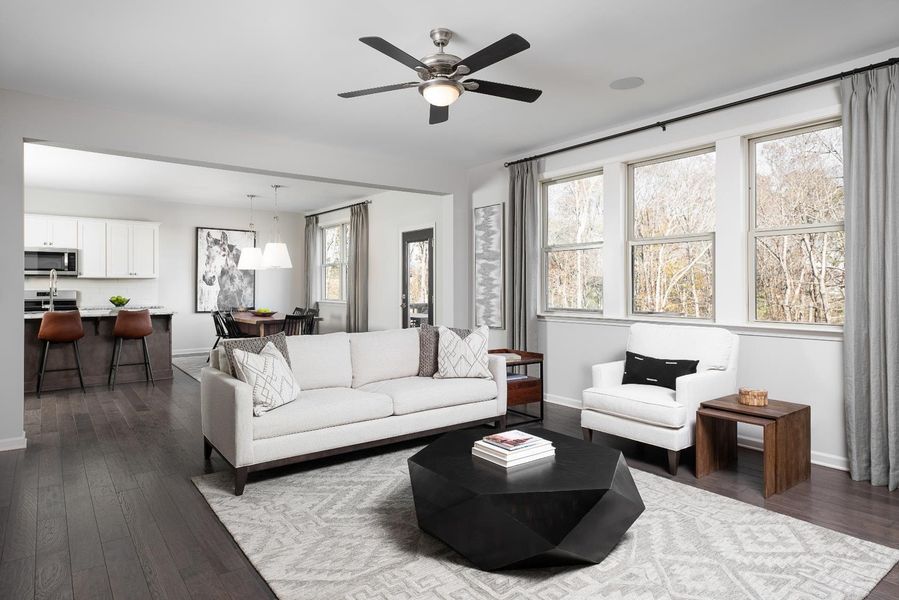
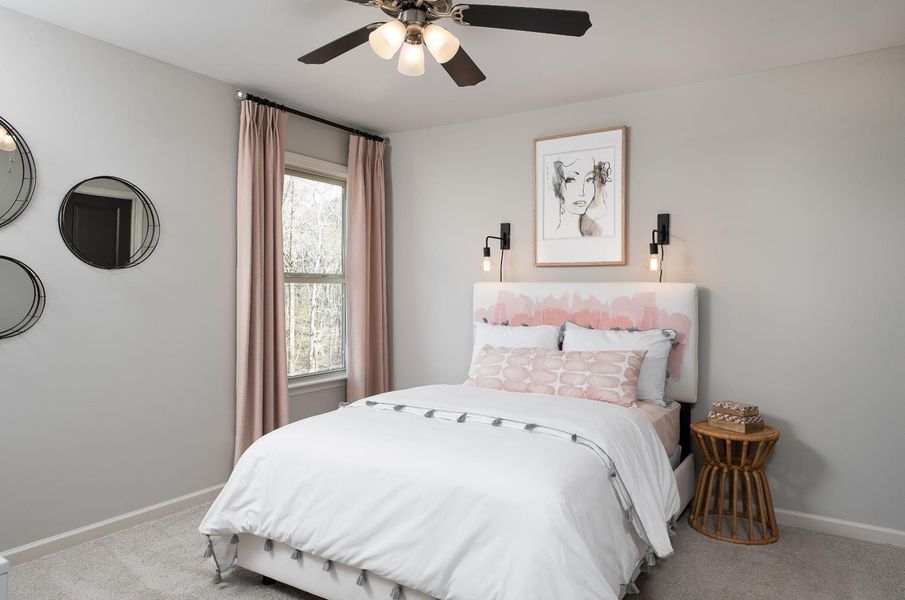
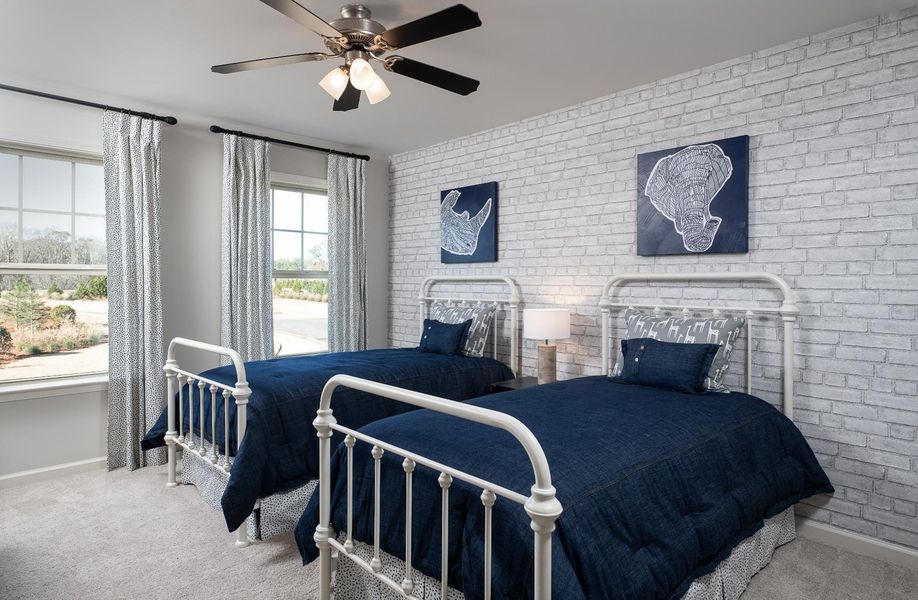
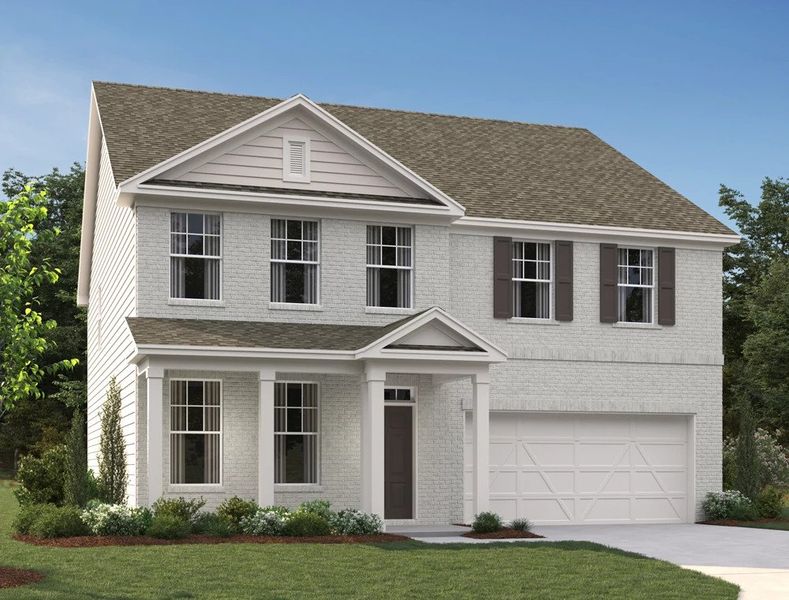
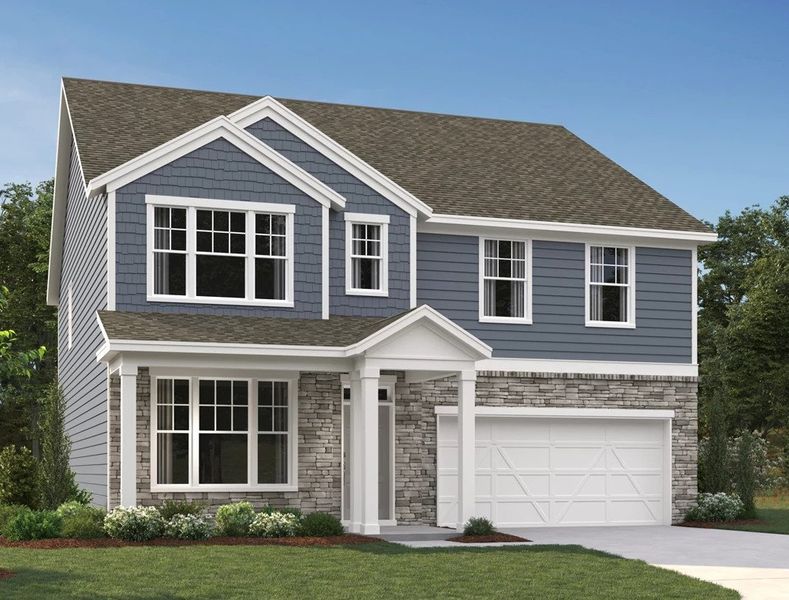
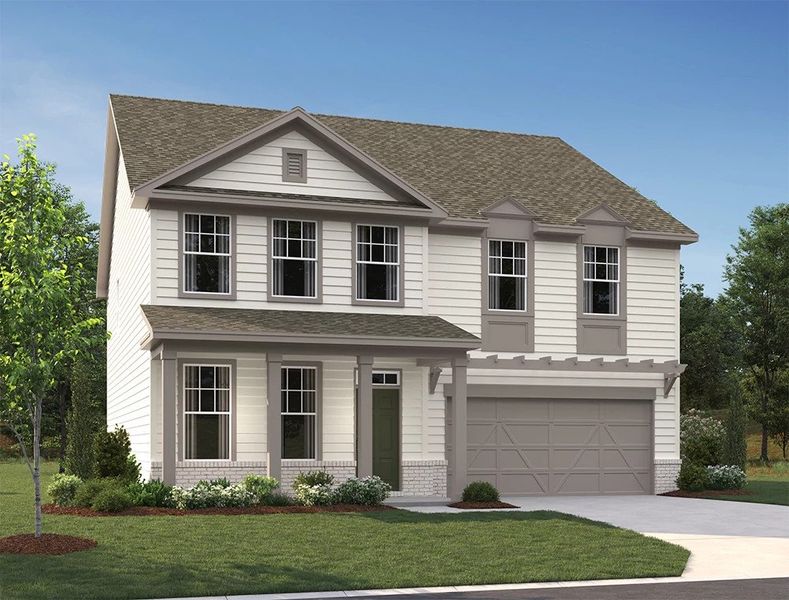
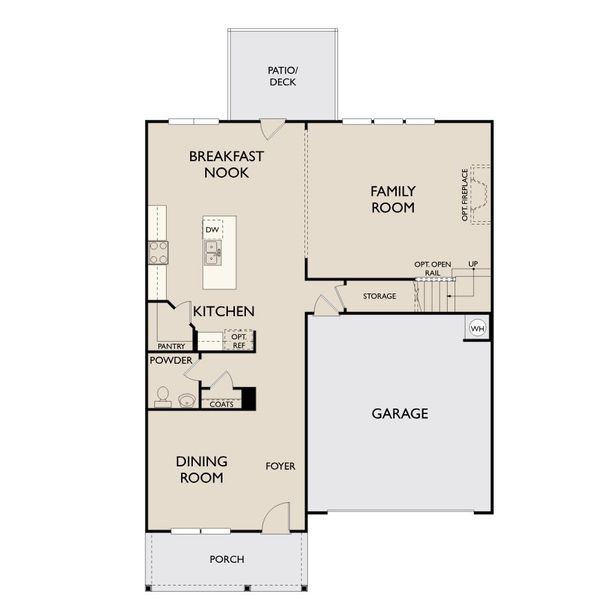
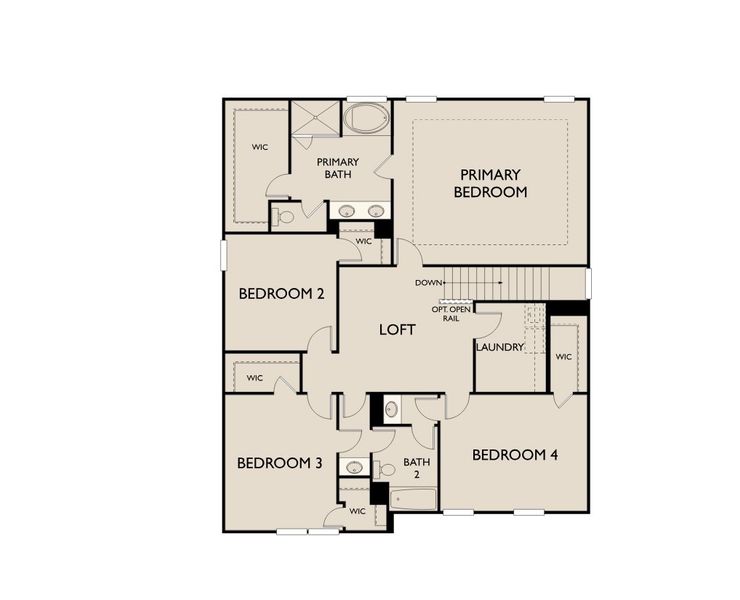
- 4 bd
- 2.5 ba
- 2,843 sqft
Hampstead plan in The Pointe at Heron Bay by Ashton Woods
Visit the community to experience this floor plan
Why tour with Jome?
- No pressure toursTour at your own pace with no sales pressure
- Expert guidanceGet insights from our home buying experts
- Exclusive accessSee homes and deals not available elsewhere
Jome is featured in
Plan description
May also be listed on the Ashton Woods website
Information last verified by Jome: Today at 5:16 AM (January 18, 2026)
 Plan highlights
Plan highlights
Book your tour. Save an average of $18,473. We'll handle the rest.
We collect exclusive builder offers, book your tours, and support you from start to housewarming.
- Confirmed tours
- Get matched & compare top deals
- Expert help, no pressure
- No added fees
Estimated value based on Jome data, T&C apply
Plan details
- Name:
- Hampstead
- Property status:
- Floor plan
- Size:
- 2,843 sqft
- Stories:
- 2
- Beds:
- 4
- Baths from:
- 2
- Baths to:
- 4
- Half baths:
- 1
- Garage spaces:
- 2
Plan features & finishes
- Garage/Parking:
- GarageAttached Garage
- Interior Features:
- Ceiling-HighWalk-In ClosetFoyerPantryLoft
- Kitchen:
- Gas Cooktop
- Laundry facilities:
- Laundry Facilities On Upper LevelUtility/Laundry Room
- Property amenities:
- BasementBathtub in primaryPatioSmart Home SystemPorch
- Rooms:
- KitchenPowder RoomDining RoomFamily RoomBreakfast AreaPrimary Bedroom Upstairs

Get a consultation with our New Homes Expert
- See how your home builds wealth
- Plan your home-buying roadmap
- Discover hidden gems
Utility information
- Utilities:
- Natural Gas Available, Natural Gas on Property
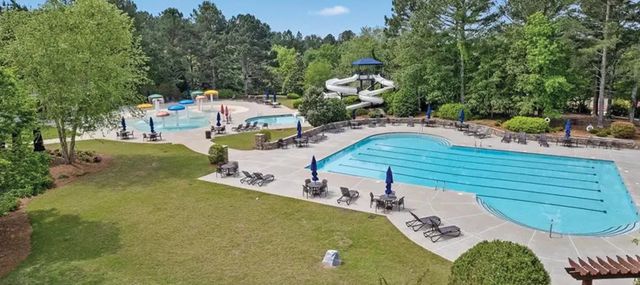
Community details
The Pointe at Heron Bay
by Ashton Woods, Locust Grove, GA
- 4 homes
- 6 plans
- 1,827 - 3,208 sqft
View The Pointe at Heron Bay details
Want to know more about what's around here?
The Hampstead floor plan is part of The Pointe at Heron Bay, a new home community by Ashton Woods, located in Locust Grove, GA. Visit the The Pointe at Heron Bay community page for full neighborhood insights, including nearby schools, shopping, walk & bike-scores, commuting, air quality & natural hazards.

Available homes in The Pointe at Heron Bay
- Home at address 5357 Heron Bay Blvd, Locust Grove, GA 30248
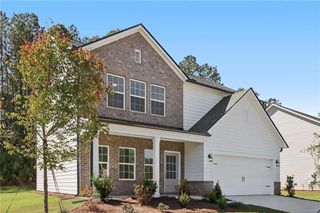
Baker
$339,780
- 4 bd
- 2.5 ba
- 2,091 sqft
5357 Heron Bay Blvd, Locust Grove, GA 30248
- Home at address 5316 Heron Bay Blvd, Locust Grove, GA 30248
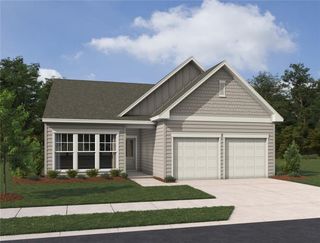
Aurora
$375,675
- 4 bd
- 2 ba
- 1,827 sqft
5316 Heron Bay Blvd, Locust Grove, GA 30248
- Home at address 5365 Heron Bay Blvd, Locust Grove, GA 30248
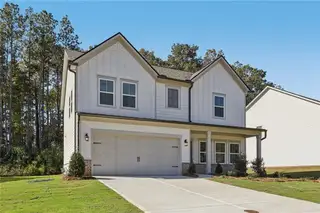
Baker
$379,505
- 4 bd
- 2.5 ba
- 2,091 sqft
5365 Heron Bay Blvd, Locust Grove, GA 30248
- Home at address 5337 Heron Bay Blvd, Locust Grove, GA 30248

Astrid
$403,060
- 4 bd
- 2.5 ba
- 2,409 sqft
5337 Heron Bay Blvd, Locust Grove, GA 30248
 More floor plans in The Pointe at Heron Bay
More floor plans in The Pointe at Heron Bay

Considering this plan?
Our expert will guide your tour, in-person or virtual
Need more information?
Text or call (888) 486-2818
Financials
Estimated monthly payment
Let us help you find your dream home
How many bedrooms are you looking for?
Similar homes nearby
Recently added communities in this area
Nearby communities in Locust Grove
New homes in nearby cities
More New Homes in Locust Grove, GA
- Jome
- New homes search
- Georgia
- Atlanta Metropolitan Area
- Henry County
- Locust Grove
- The Pointe at Heron Bay
- 7301 Eton Ln, Locust Grove, GA 30248

