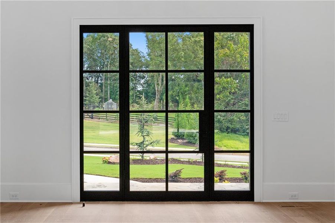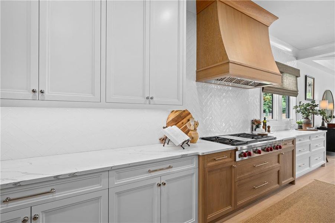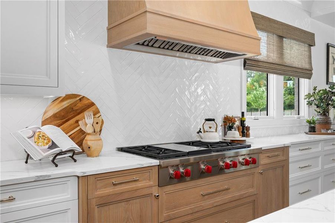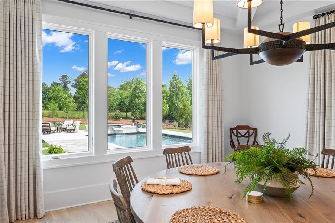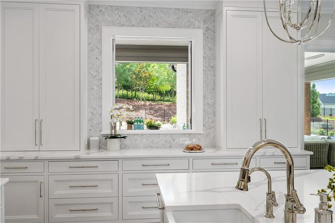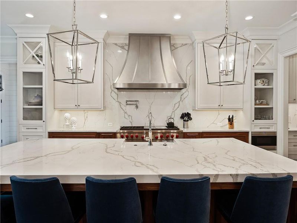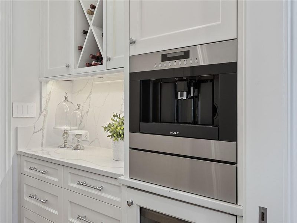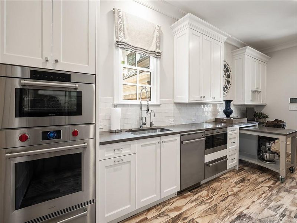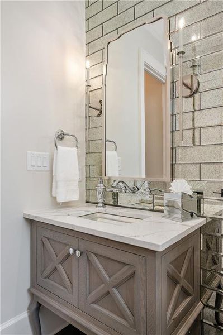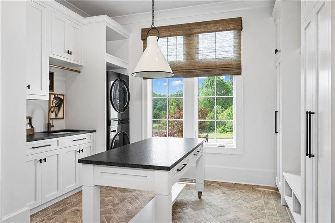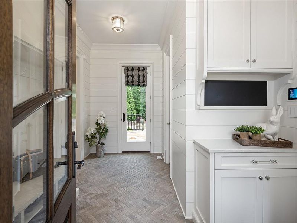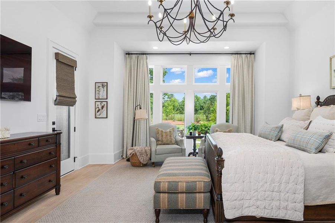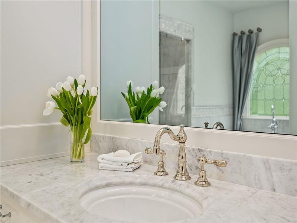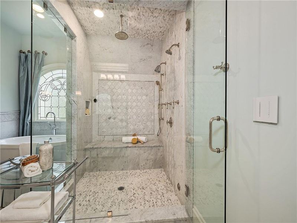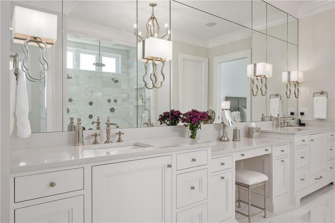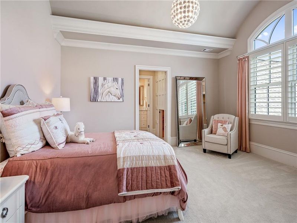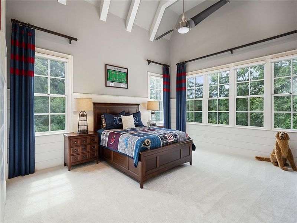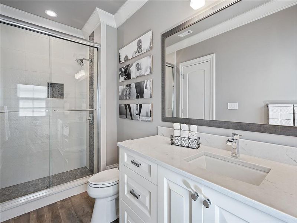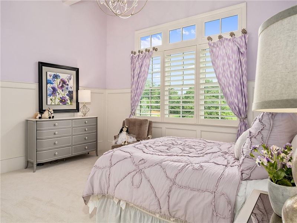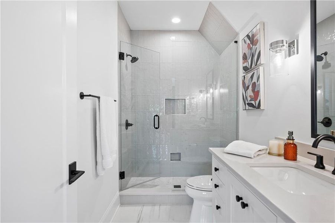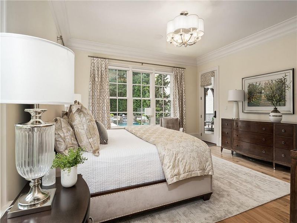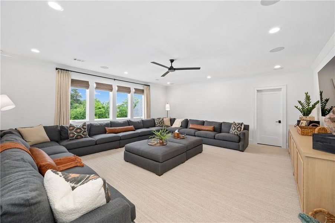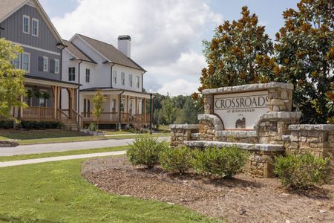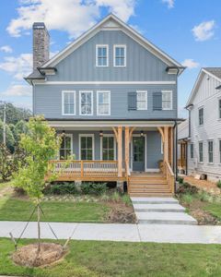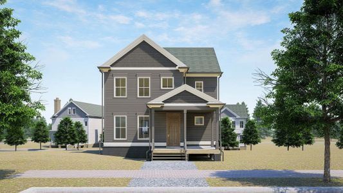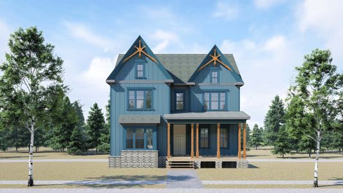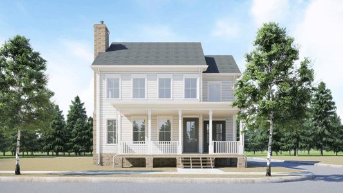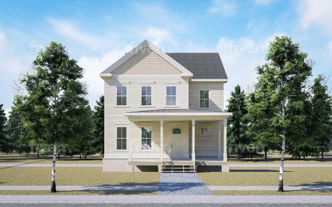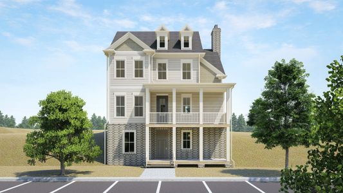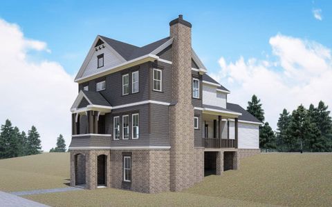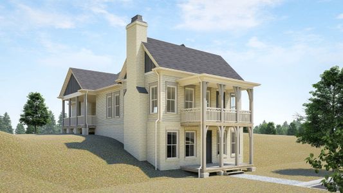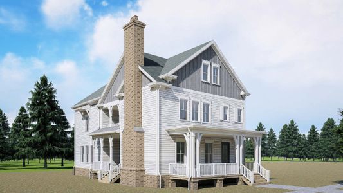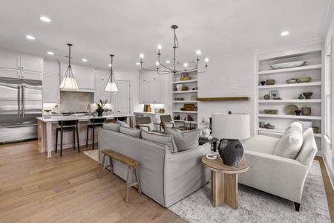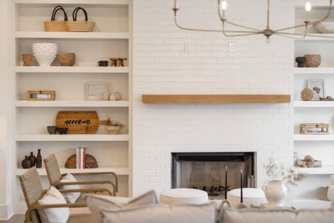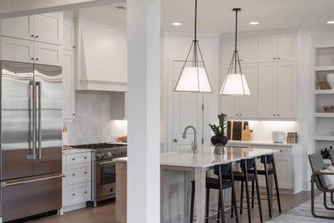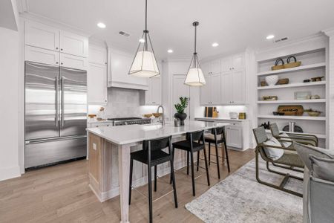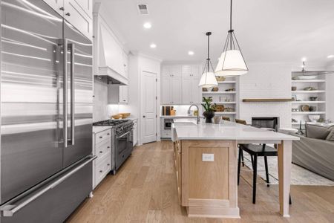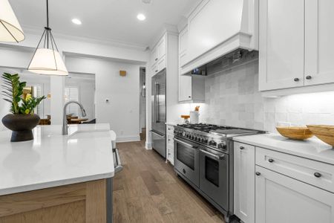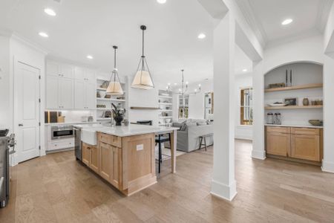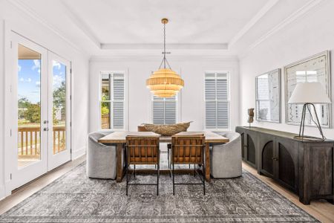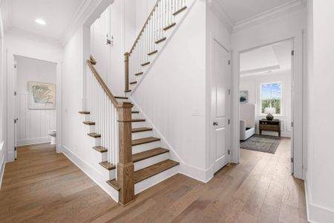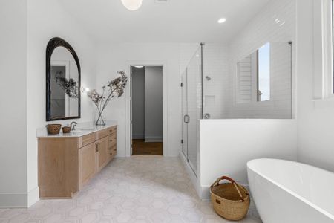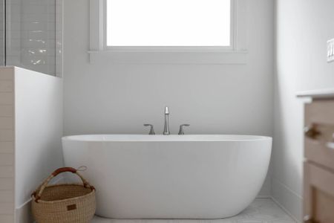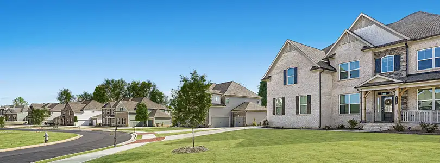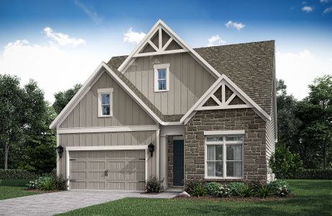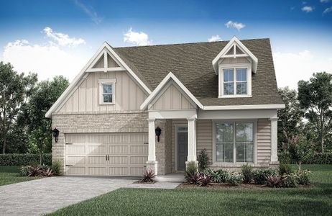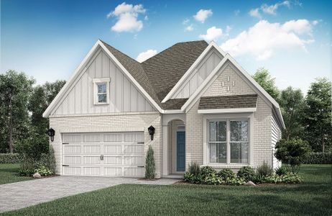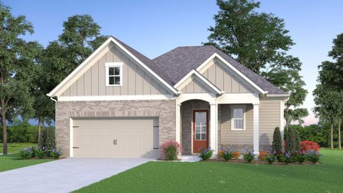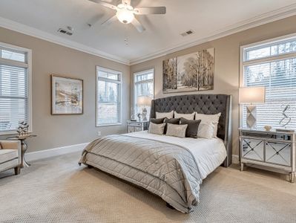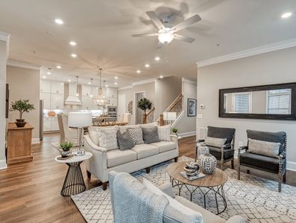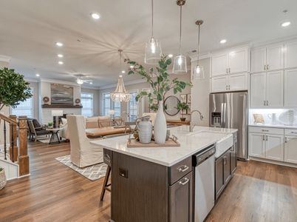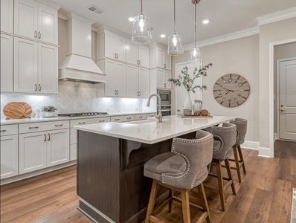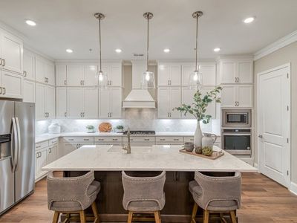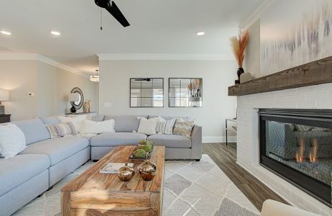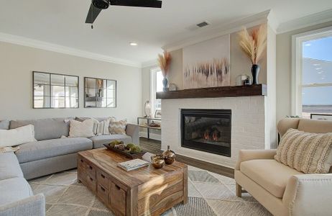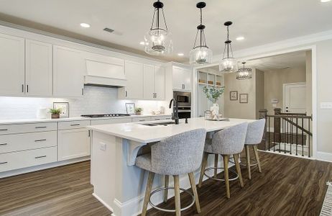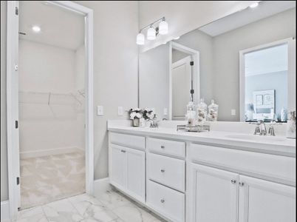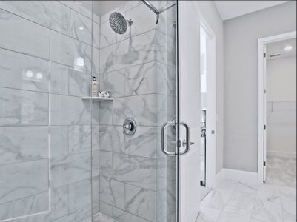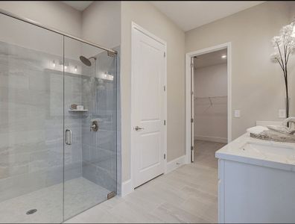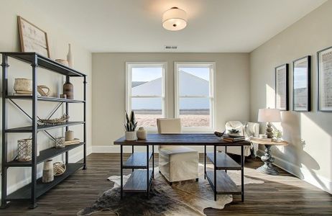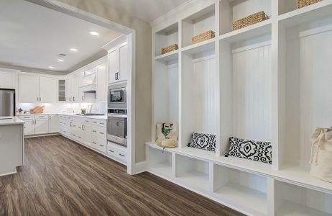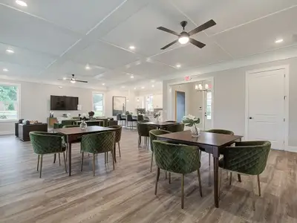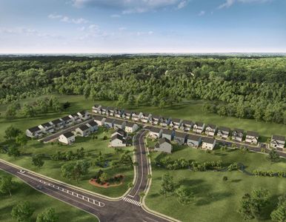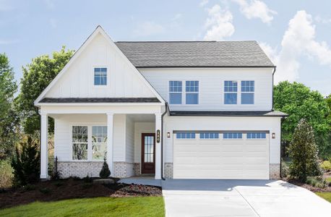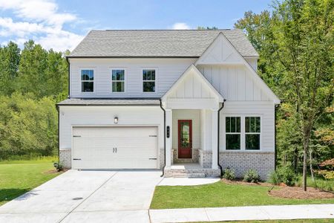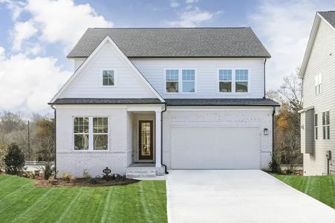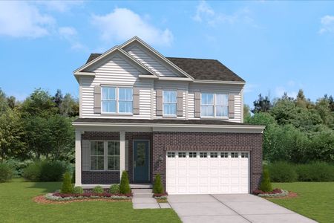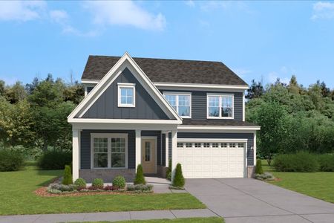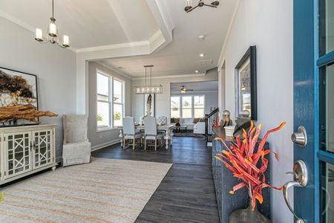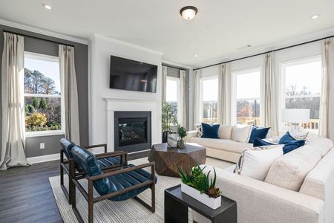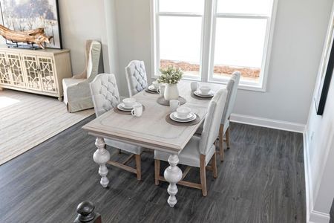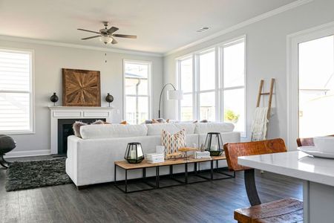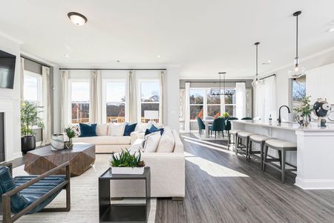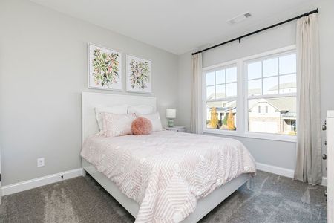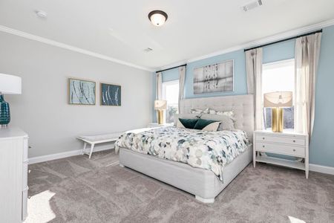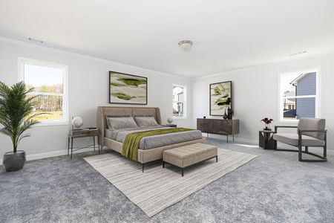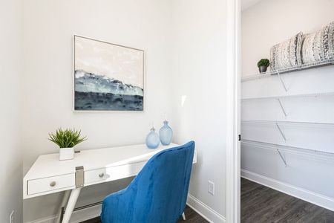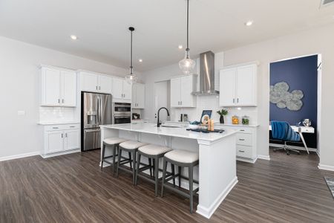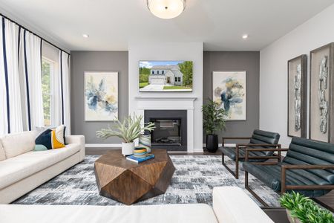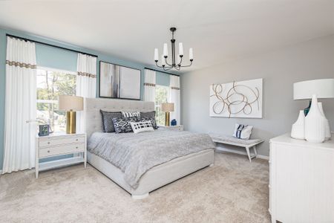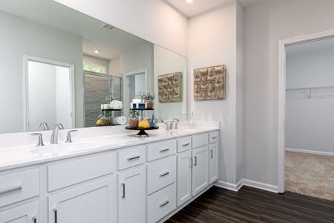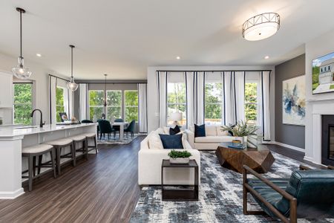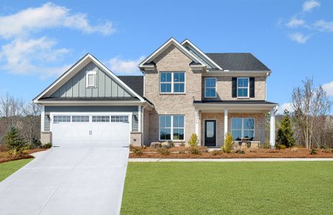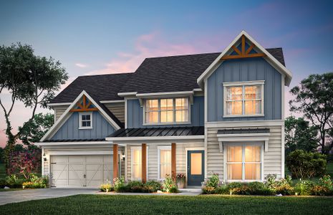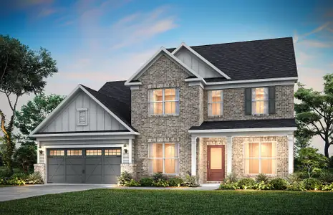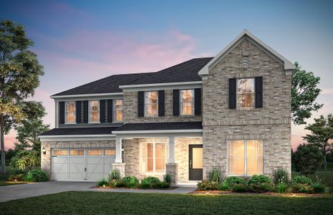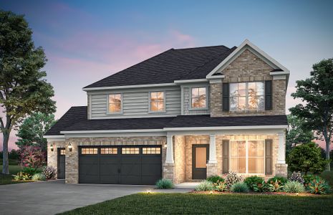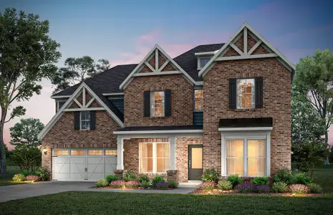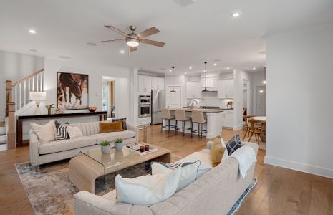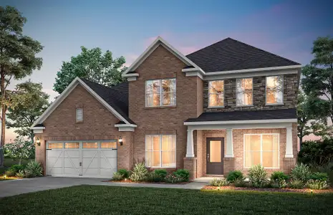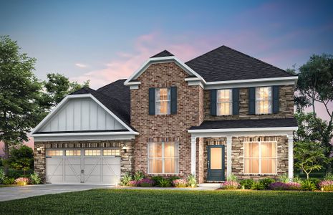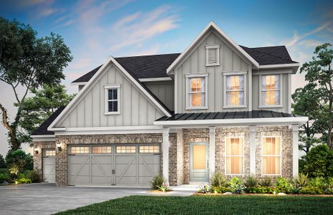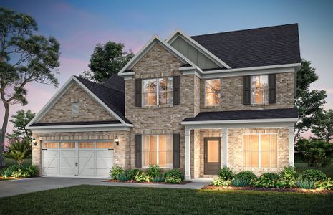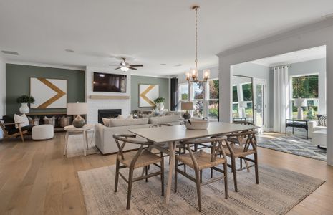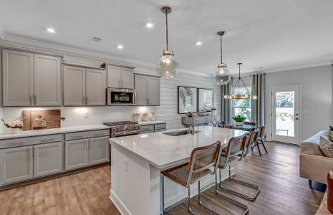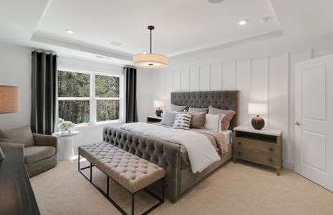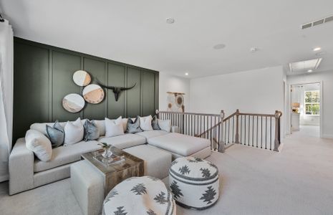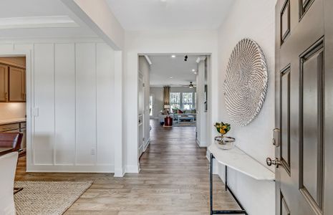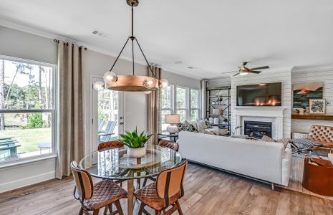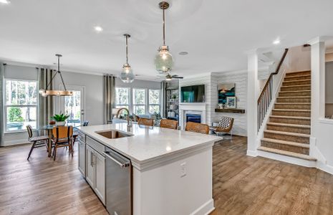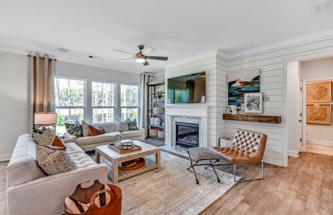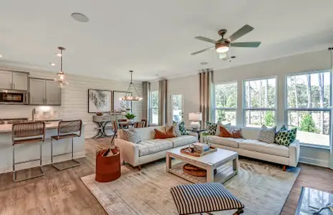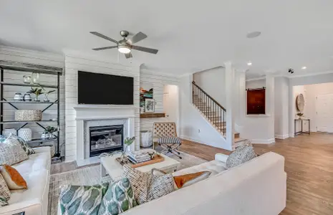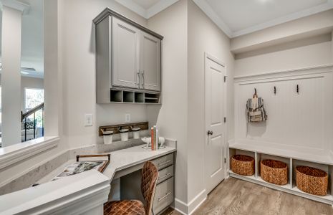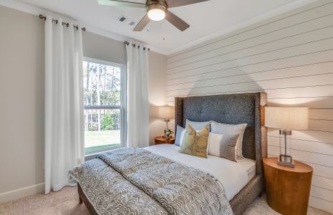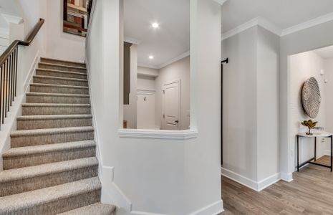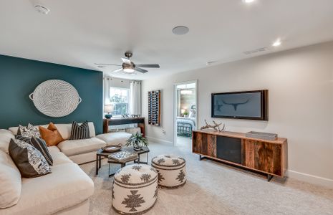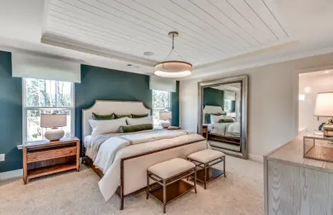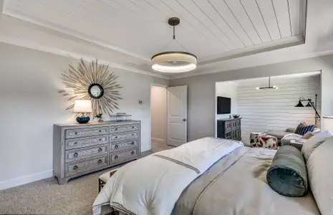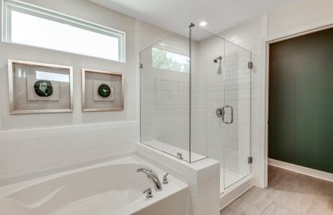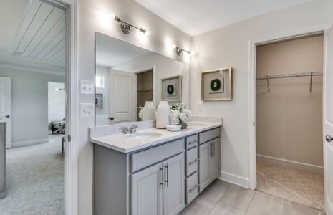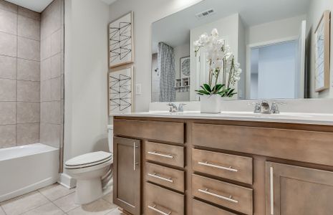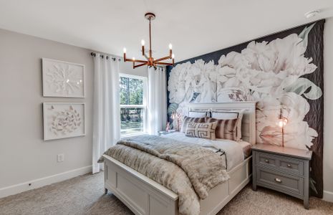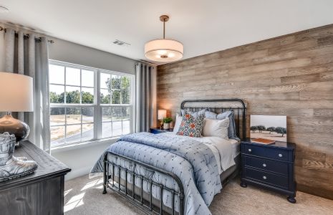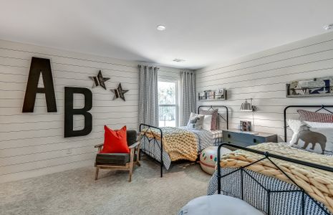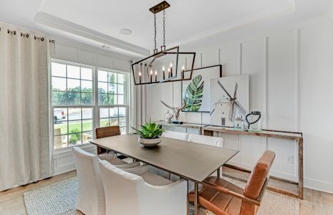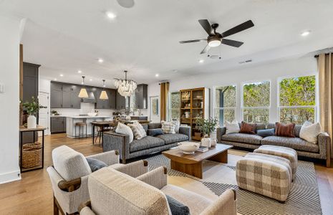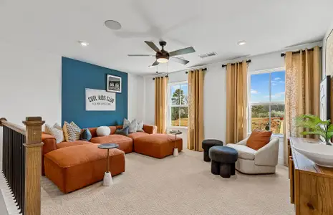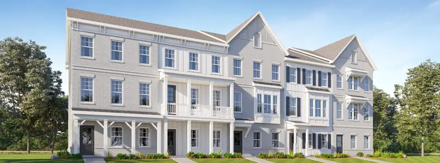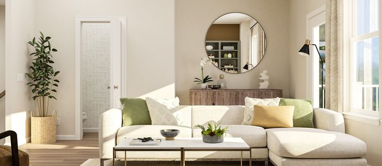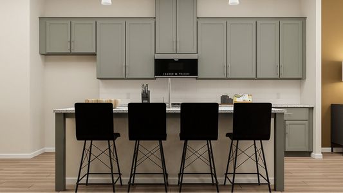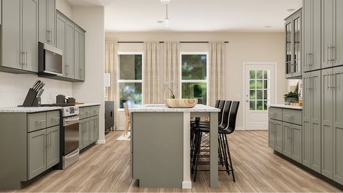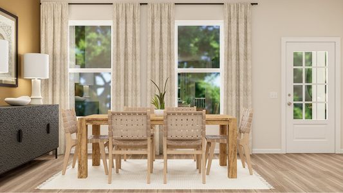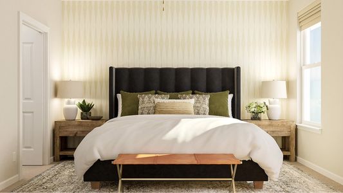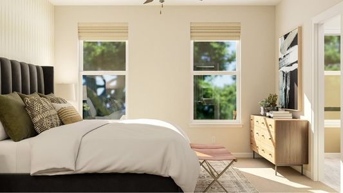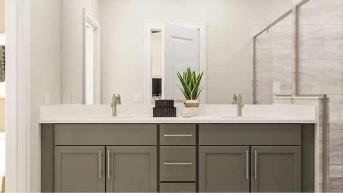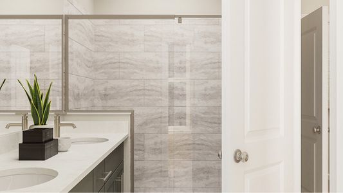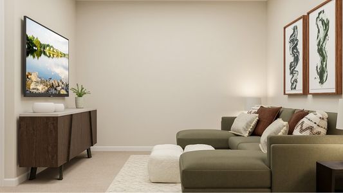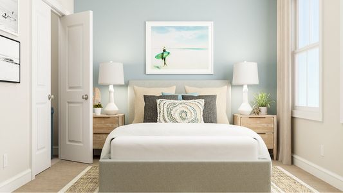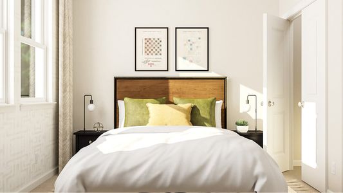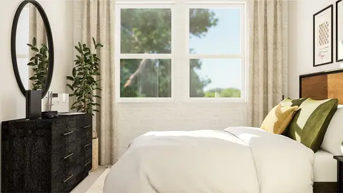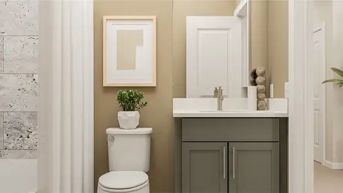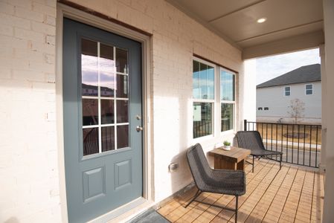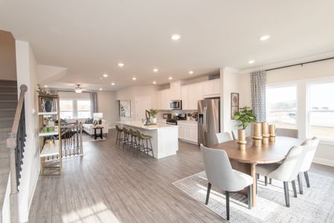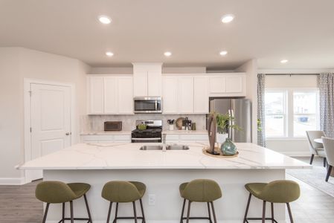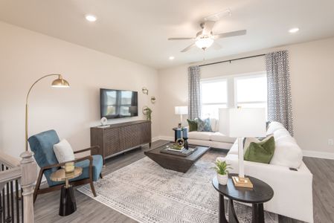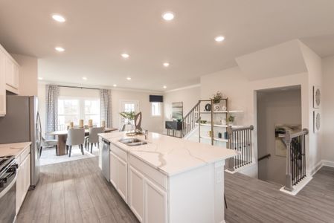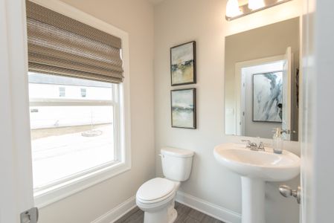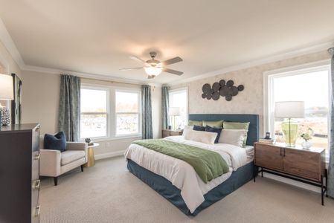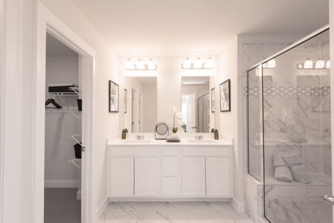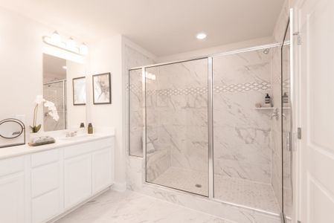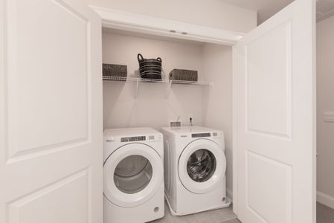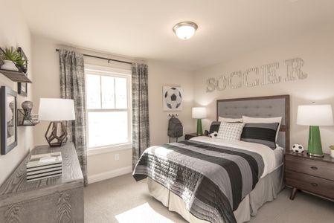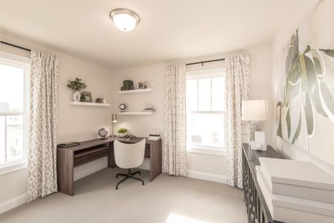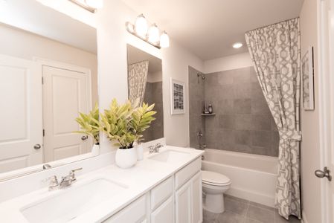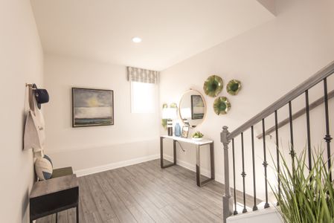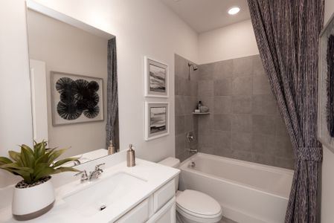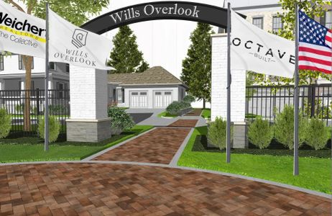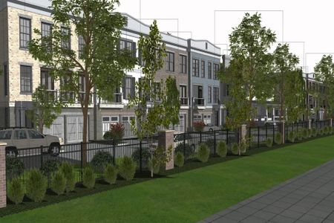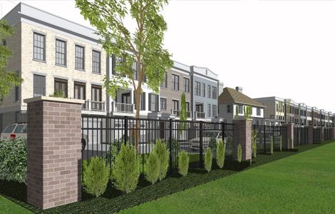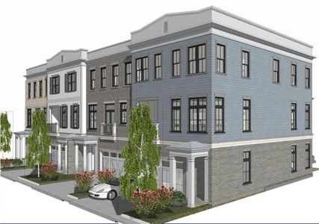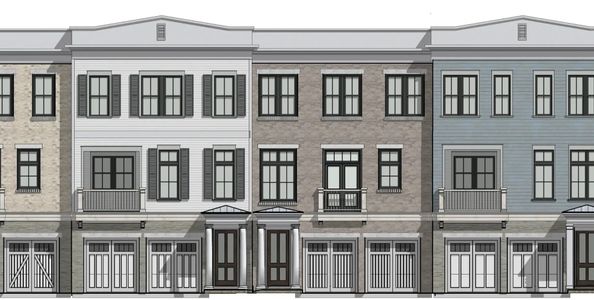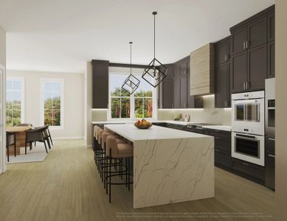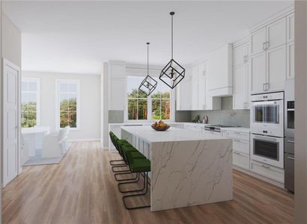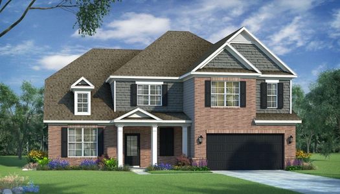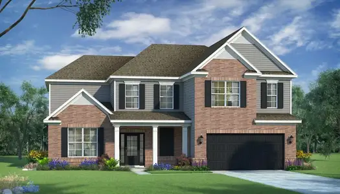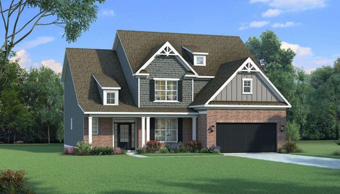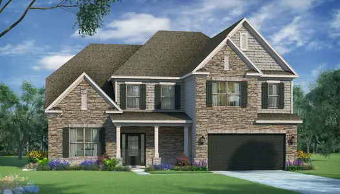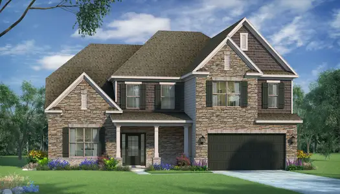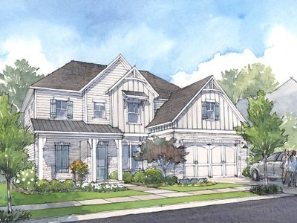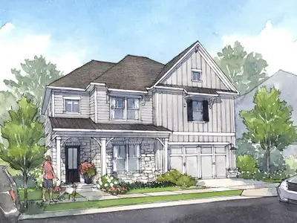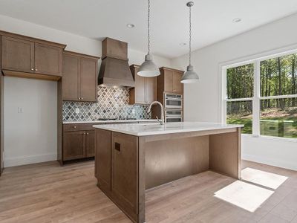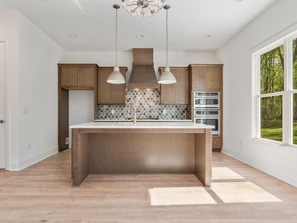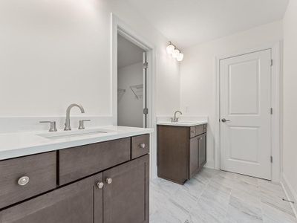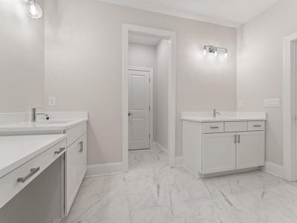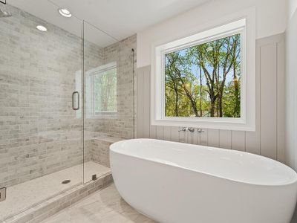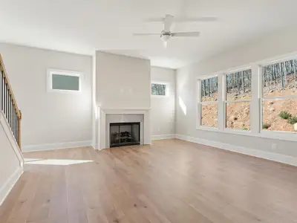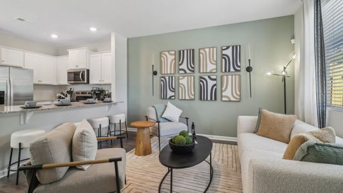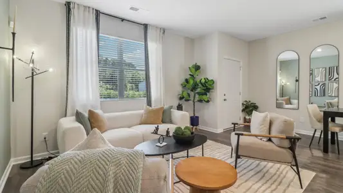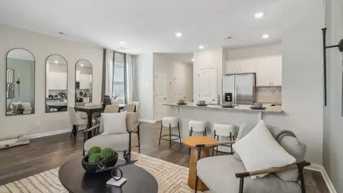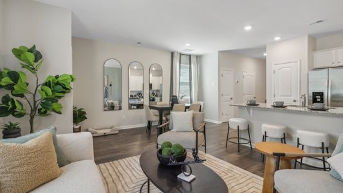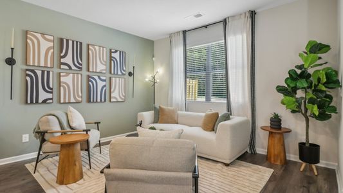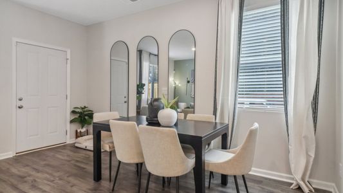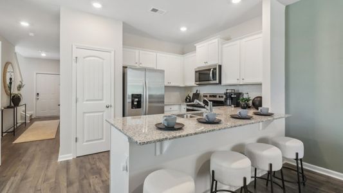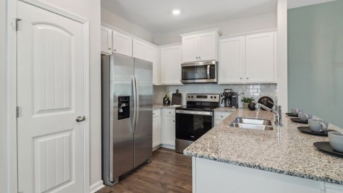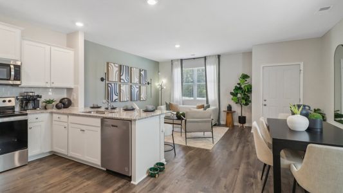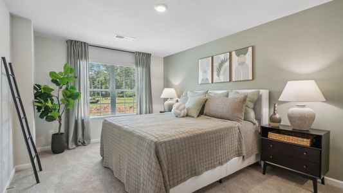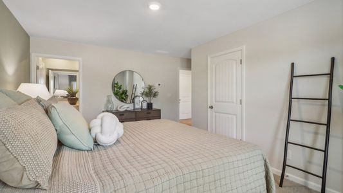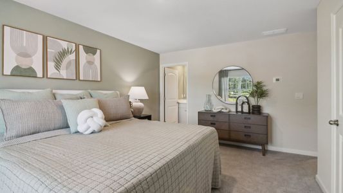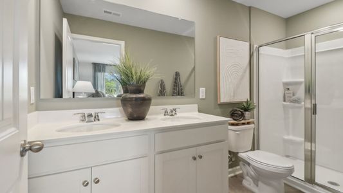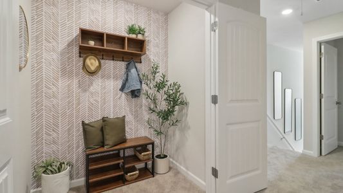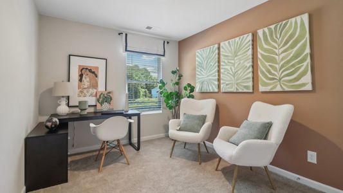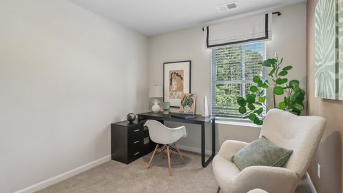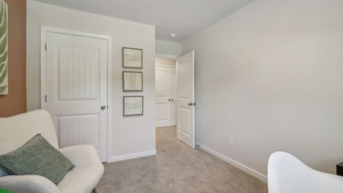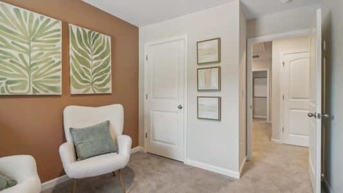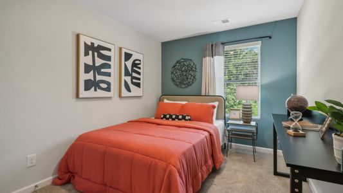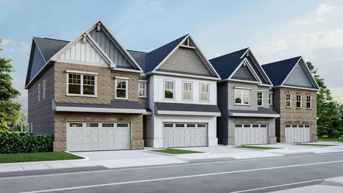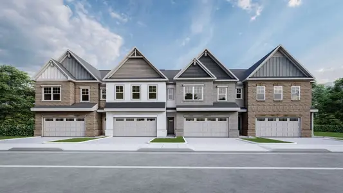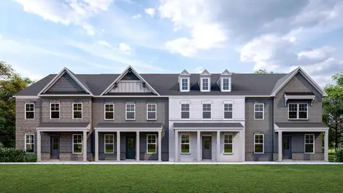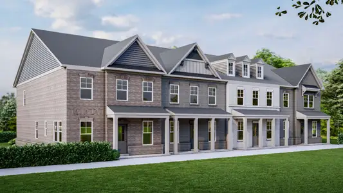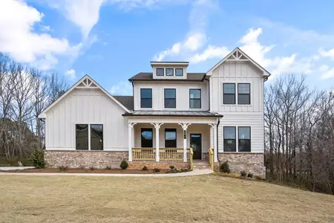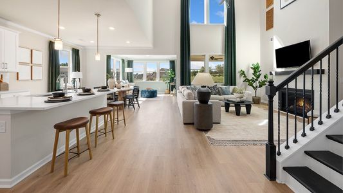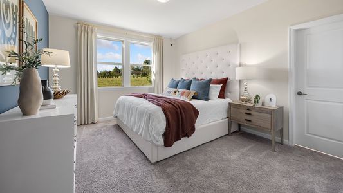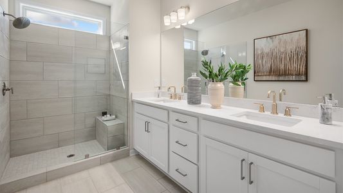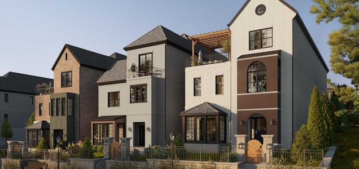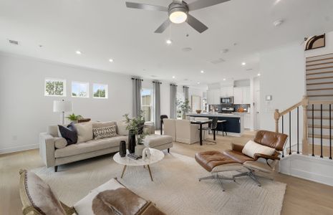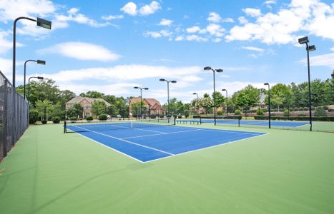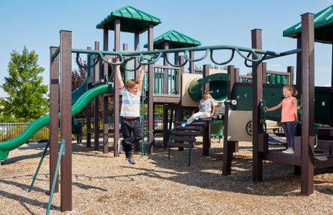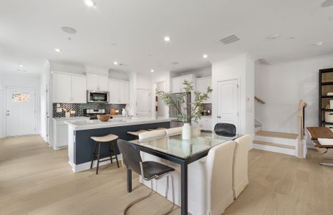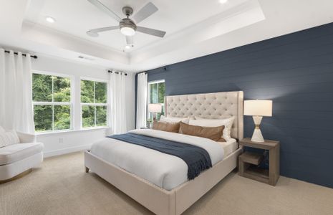10155 Cedar Ridge Dr, Alpharetta, GA 30004
- 8 bd
- 8.5 ba
- 13,154 sqft
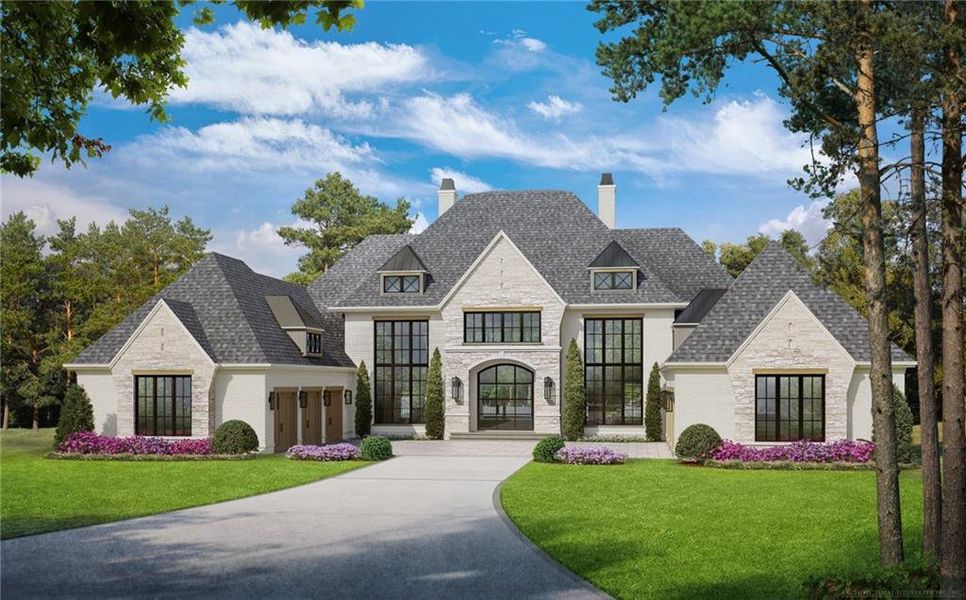
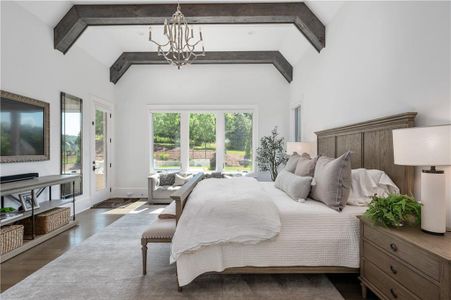
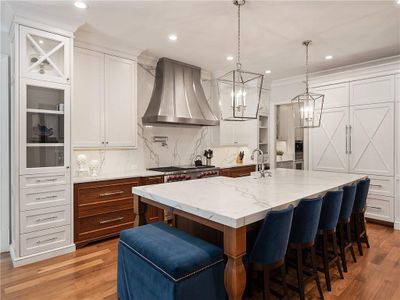
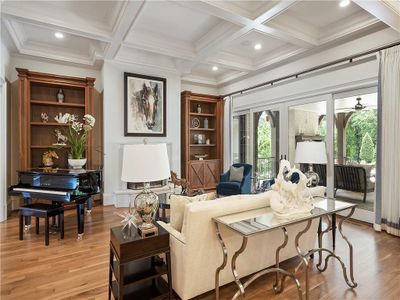
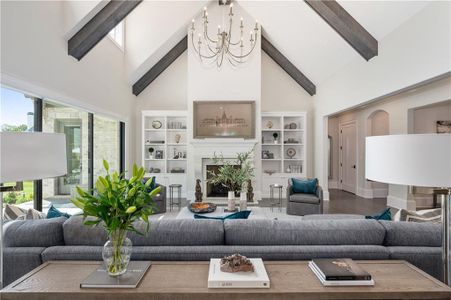
 Home Highlights
Home Highlights
Home Description
Stunning Estate on a large, beautifully private lot in gated Mayfair Estates subdivision. This to-be-built home is planned for construction by OBIE Award winning Builder, Perry Custom Homes. Custom home will be beautifully appointed and built to the highest level of construction quality including upgraded spray foam insulation, upgraded trim, upgraded hardwood flooring, upgraded cabinetry, upgraded lighting, and upgraded plumbing fixtures . The open Foyer leads immediately to the Stairway Foyer with a view of all three levels. Wonderful 'flex' space could be used as an office, piano room, additional Dining Room, or additional entertainment area. Spectacular gourmet Kitchen includes custom-made cabinetry, large island with a breakfast bar, top-of-the-line appliances, built-in coffee bar, back prep Kitchen/service pantry, door out to grilling area on back veranda, and a large Dining Area. This is all open to the Great Room with a fireplace , glass wine closet, and large slider doors that open out to the back veranda sitting area with fire table and outdoor dining space, and bar. Spacious but private office area is located off the Great Room and Stairway Foyer. Luxurious main level Owners Suite has private access to the office area (which could also be used as an exercise room), and includes a private Owners Bathroom with spa shower and soaking tub, and enormous Owners Closet with custom built-ins, packing table, and private Laundry closet. Owner's Closet is two floors and has private access to seasonal closet and additional space for expansion. Also located on the main level are two additional spacious bedroom suites, each with a private bathroom and walk-in closet with built-ins. A large Utility Room/Task Room is located on the main level. Preplanned elevator shaft accesses all three floors of house. Upper level of house is phenomenal and features a very large Family/Media/Game Room, another flex space for office/ entertaining/or additional Bedroom with full bathroom, a seasonal storage closet, two spacious bedroom suites each with private bathroom and walk-in closet, and enormous areas for future storage space. The terrace level is exquisite and includes a large wine cellar, Family Room with fireplace, Billiards Room, beautiful bar area with additional Kitchen, spacious Theater Room, Exercise Room/Bedroom with full bathroom, Craft/Yoga/Meditation Room, and additional office space/potential golf simulator room, and one more large Bedroom with private bathroom and walk-in closet. Backyard has an amazing saltwater swimming pool with tanning ledge and bubbler, as well as a hot tub with waterfall. Spacious, level backyard is perfect for entertaining. This amazing home has a six car garage, additional parking space and wonderful privacy. Gated community. 1/2 mile from grocery store. Great Schools. Country Club Memberships available at The Manor Golf & Country Club, if desired. Custom home can be built with a walk-out basement level or walk-out from the main level. This spectacular plan is ready to built on Lot 4 of Mayfair Estates. Photos reflect builder's finished product.
Atlanta Fine Homes Sotheby's International, MLS 7350565
Last checked Mar 31, 12:45 am
Home Details
- Garage spaces:
- 6
- Property status:
- Under Construction
- Lot size (acres):
- 1.86
- Size:
- 13,154 sqft
- Beds:
- 8
- Baths:
- 8.5
- Fence:
- Fenced Yard
Construction Details
- Builder Name:
- Perry Homes
- Year Built:
- 2024
- Roof:
- Composition Roofing
Home Features & Finishes
- Appliances:
- Sprinkler System
- Construction Materials:
- BrickStone
- Flooring:
- Wood FlooringHardwood Flooring
- Foundation Details:
- Concrete Perimeter
- Garage/Parking:
- Door OpenerGarageSide Entry Garage/Parking
- Home amenities:
- InternetHome Accessibility FeaturesGreen Construction
- Interior Features:
- Ceiling-HighWalk-In ClosetFoyerWet BarWalk-In PantrySeparate ShowerDouble Vanity
- Kitchen:
- DishwasherMicrowave OvenOvenRefrigeratorDisposalGas CooktopSelf Cleaning OvenKitchen RangeDouble Oven
- Laundry facilities:
- Laundry Facilities On Main LevelUtility/Laundry Room
- Property amenities:
- BasementBarPoolOutdoor FireplaceBackyardSoaking TubLandscapingCabinetsFireplaceYardSmart Home SystemPorch
- Rooms:
- Exercise RoomPrimary Bedroom On MainKitchenGame RoomMudroomFamily RoomOpen Concept FloorplanPrimary Bedroom Downstairs
- Security system:
- Security SystemSmoke Detector

Considering this home?
Our expert will guide your tour, in-person or virtual
Need more information?
Text or call (888) 486-2818
Utility Information
- Heating:
- Water Heater, Gas Heating, Forced Air Heating, Tankless water heater
- Utilities:
- Electricity Available, Natural Gas Available, Underground Utilities, Phone Available, HVAC, Cable Available, Water Available, High Speed Internet Access
Community Amenities
- Energy Efficient
- Woods View
- Gated Community
- Security
- Walking, Jogging, Hike Or Bike Trails
- Recreational Facilities
- Beach Club
- Bird Watching
- Shopping Nearby
Home Address
- County:
- Fulton
Schools in Fulton County School District
GreatSchools’ Summary Rating calculation is based on 4 of the school’s themed ratings, including test scores, student/academic progress, college readiness, and equity. This information should only be used as a reference. Jome is not affiliated with GreatSchools and does not endorse or guarantee this information. Please reach out to schools directly to verify all information and enrollment eligibility. Data provided by GreatSchools.org © 2024
Getting Around
Air Quality
The 30-day average AQI:Good
Air quality is satisfactory, and air pollution poses little or no risk.
Provided by AirNow
Natural Hazards Risk
Climate hazards can impact homes and communities, with risks varying by location. These scores reflect the potential impact of natural disasters and climate-related risks on Fulton County
Provided by FEMA
Financial Details
Average Home Price in 30004
Calculated based on the Jome data
Taxes & HOA
- HOA fee
- $1,500/annual
Estimated Monthly Payment
Recently added communities in this area
Nearby Communities in Alpharetta

Enclave at Cherokee Drive
by Archway Custom Homes, Canton, GA
New Homes in Nearby Cities
More New Homes in Alpharetta, GA
Atlanta Fine Homes Sotheby's International, MLS 7350565
Some IDX listings have been excluded from this IDX display. Listings identified with the FMLS IDX logo come from FMLS and are held by brokerage firms other than the owner of this website. The listing brokerage is identified in any listing details. Information is deemed reliable but is not guaranteed. If you believe any FMLS listing contains material that infringes your copyrighted work please click here to review our DMCA policy and learn how to submit a takedown request. © 2025 First Multiple Listing Service, Inc.
Read moreLast checked Mar 31, 12:45 am
- GA
- Atlanta Metropolitan Area
- Fulton County
- Alpharetta
- 10155 Cedar Ridge Dr, Alpharetta, GA 30004





