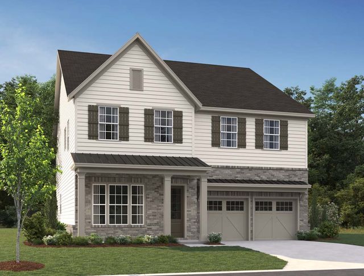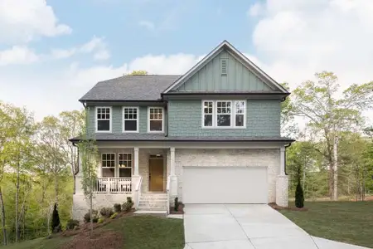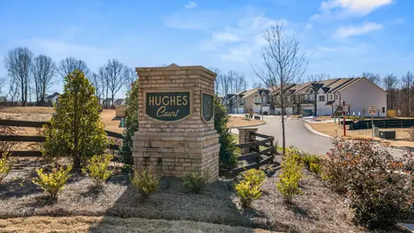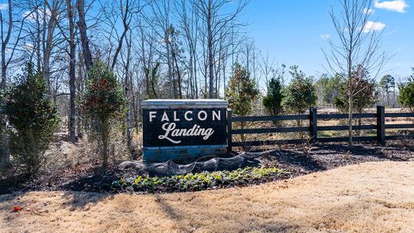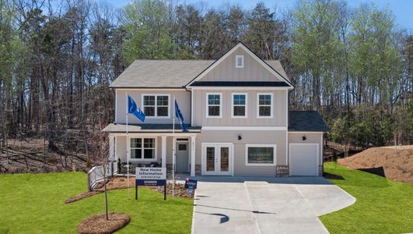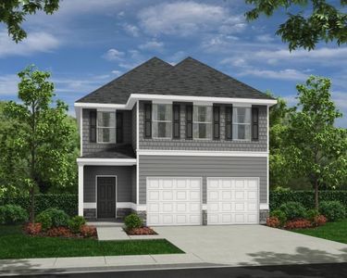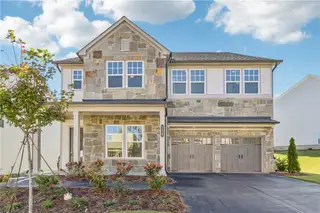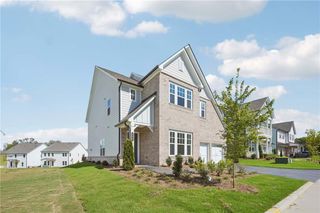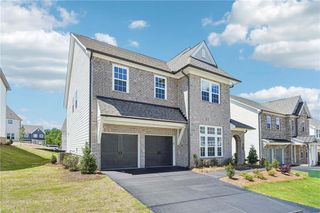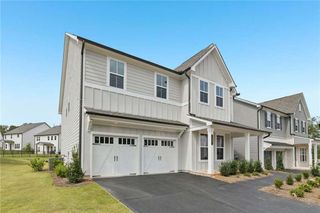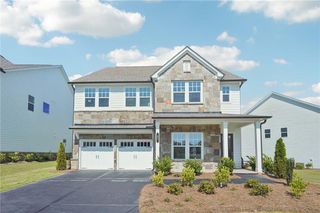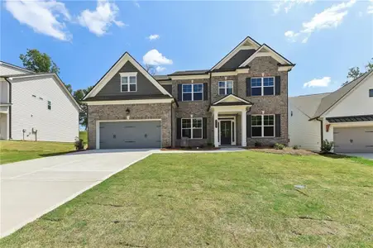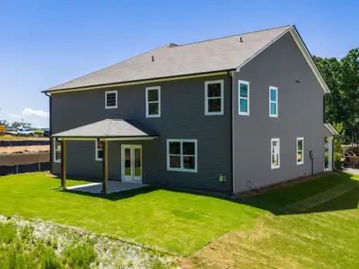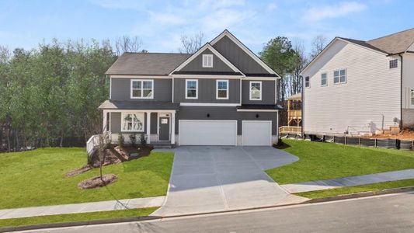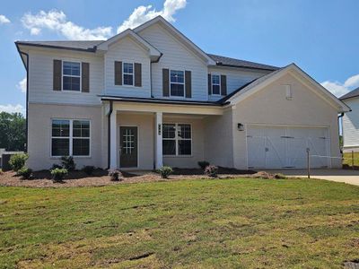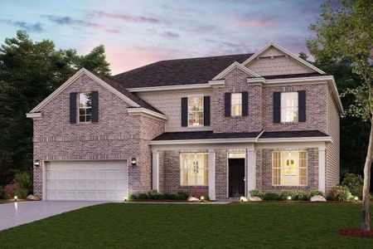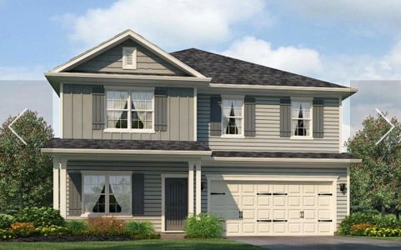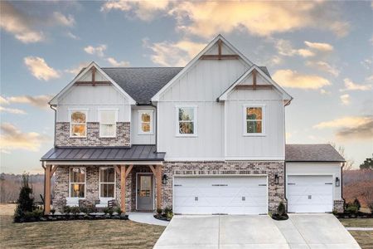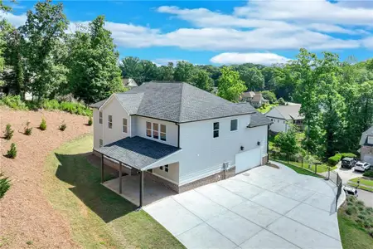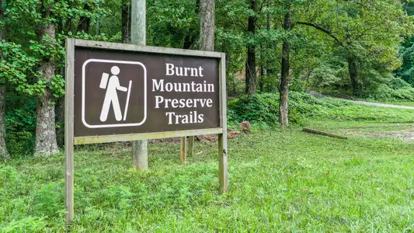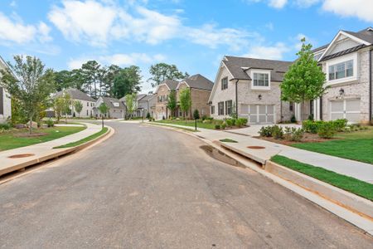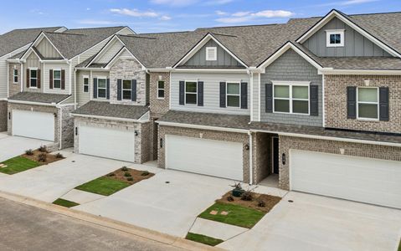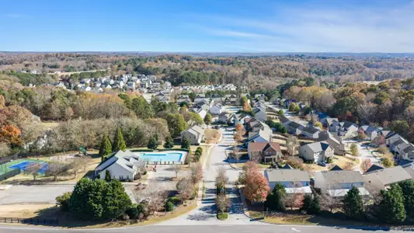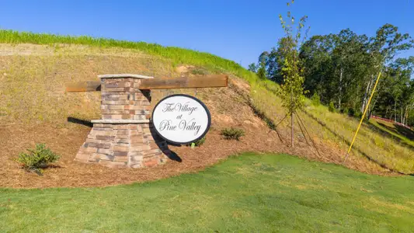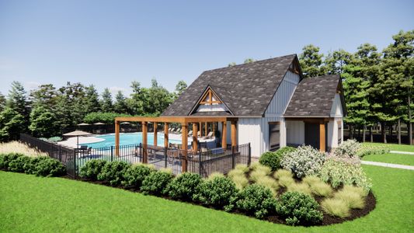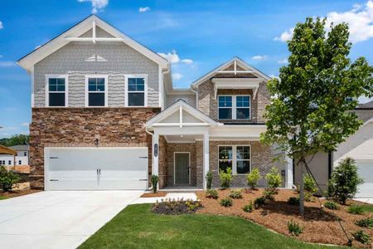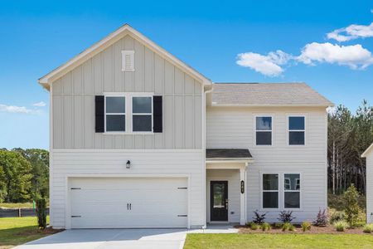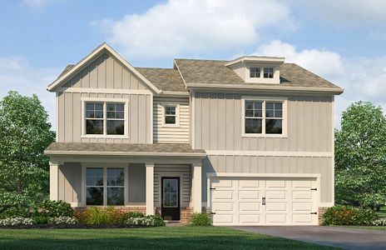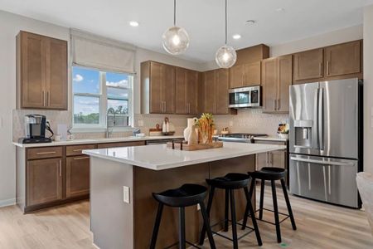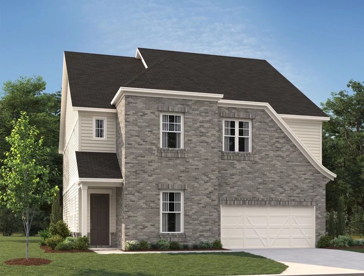
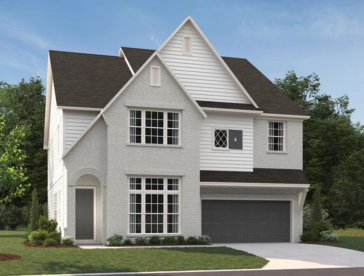
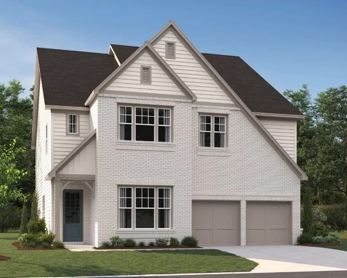
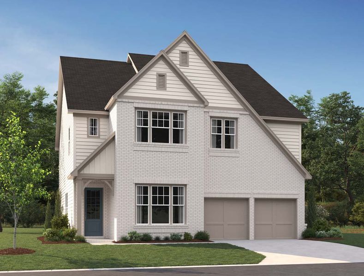
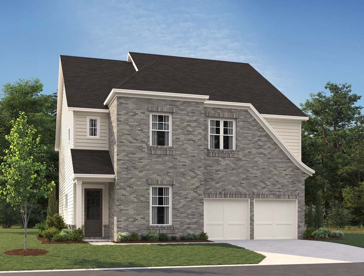
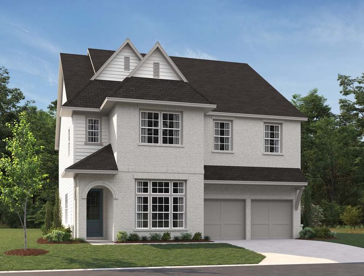
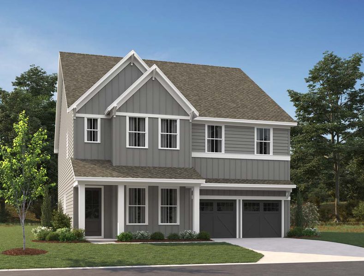







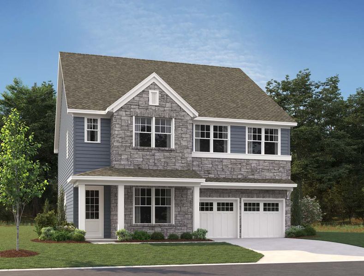
Book your tour. Save an average of $18,473. We'll handle the rest.
- Confirmed tours
- Get matched & compare top deals
- Expert help, no pressure
- No added fees
Estimated value based on Jome data, T&C apply
- 4 bd
- 3.5 ba
- 3,451 sqft
Leyland plan in East Harbor II at Chestatee by Ashton Woods
Visit the community to experience this floor plan
Why tour with Jome?
- No pressure toursTour at your own pace with no sales pressure
- Expert guidanceGet insights from our home buying experts
- Exclusive accessSee homes and deals not available elsewhere
Jome is featured in
Plan description
May also be listed on the Ashton Woods website
Information last verified by Jome: Today at 5:16 AM (January 15, 2026)
Book your tour. Save an average of $18,473. We'll handle the rest.
We collect exclusive builder offers, book your tours, and support you from start to housewarming.
- Confirmed tours
- Get matched & compare top deals
- Expert help, no pressure
- No added fees
Estimated value based on Jome data, T&C apply
Plan details
- Name:
- Leyland
- Property status:
- Floor plan
- Size:
- 3,451 sqft
- Stories:
- 2
- Beds:
- 4
- Baths from:
- 3
- Baths to:
- 4
- Half baths:
- 1
- Garage spaces:
- 2
Plan features & finishes
- Garage/Parking:
- GarageAttached Garage
- Interior Features:
- Walk-In ClosetFoyerPantryLoft
- Laundry facilities:
- Laundry Facilities On Upper LevelUtility/Laundry Room
- Property amenities:
- Butler's PantryPatioPorch
- Rooms:
- Flex RoomKitchenEntry HallPowder RoomMudroomDining RoomFamily RoomBreakfast AreaPrimary Bedroom Upstairs

Get a consultation with our New Homes Expert
- See how your home builds wealth
- Plan your home-buying roadmap
- Discover hidden gems
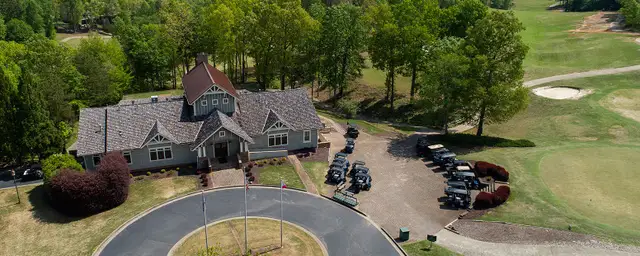
Community details
East Harbor II at Chestatee
by Ashton Woods, Dawsonville, GA
- 2 homes
- 2 plans
- 3,216 - 3,451 sqft
View East Harbor II at Chestatee details
Want to know more about what's around here?
The Leyland floor plan is part of East Harbor II at Chestatee, a new home community by Ashton Woods, located in Dawsonville, GA. Visit the East Harbor II at Chestatee community page for full neighborhood insights, including nearby schools, shopping, walk & bike-scores, commuting, air quality & natural hazards.

Homes built from this plan
Available homes in East Harbor II at Chestatee
- Home at address 30 Swift Creek Dr, Dawsonville, GA 30534
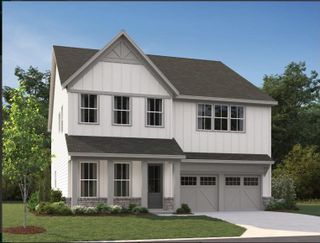
Scarlet
$857,028
- 4 bd
- 4.5 ba
- 3,216 sqft
30 Swift Creek Dr, Dawsonville, GA 30534
 More floor plans in East Harbor II at Chestatee
More floor plans in East Harbor II at Chestatee

Considering this plan?
Our expert will guide your tour, in-person or virtual
Need more information?
Text or call (888) 486-2818
Financials
Estimated monthly payment
Let us help you find your dream home
How many bedrooms are you looking for?
Similar homes nearby
Recently added communities in this area
Nearby communities in Dawsonville
New homes in nearby cities
More New Homes in Dawsonville, GA
- Jome
- New homes search
- Georgia
- Atlanta Metropolitan Area
- Dawson County
- Dawsonville
- East Harbor II at Chestatee
- 92 E Harbor Dr, Dawsonville, GA 30534

