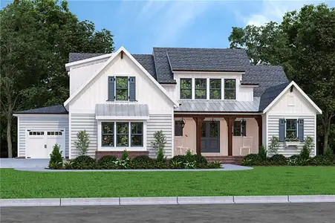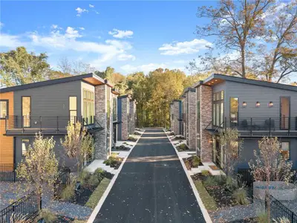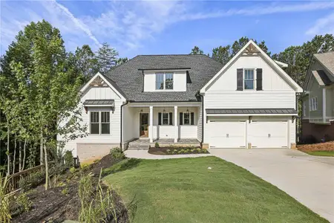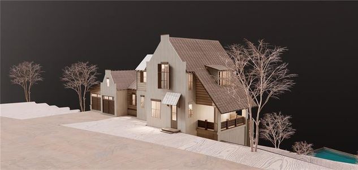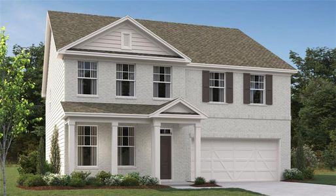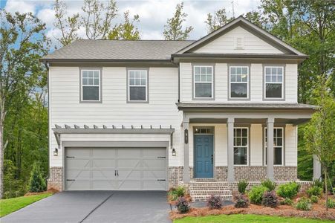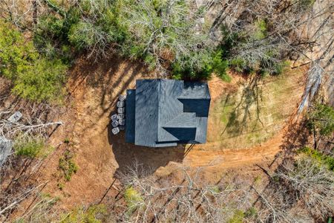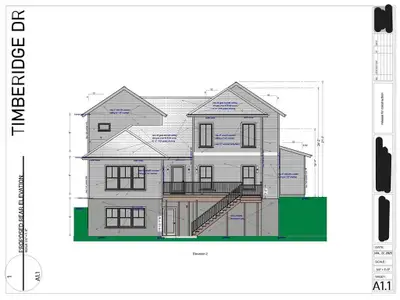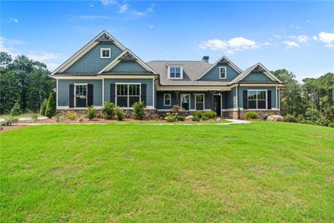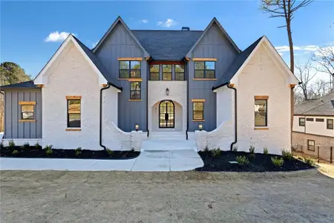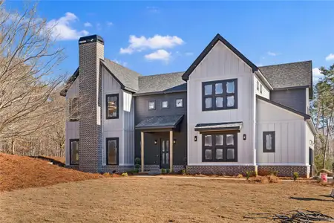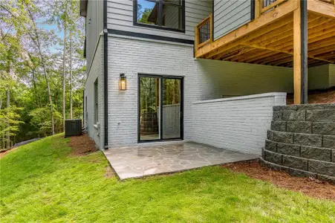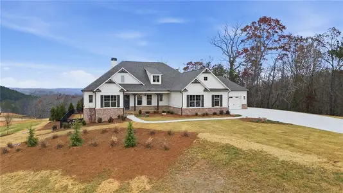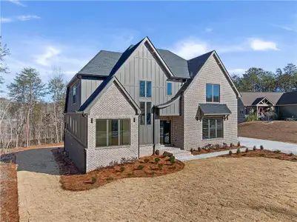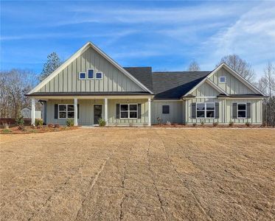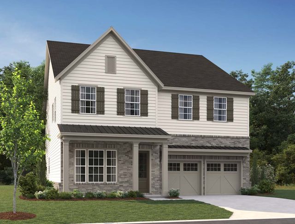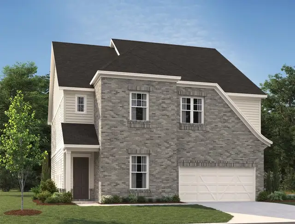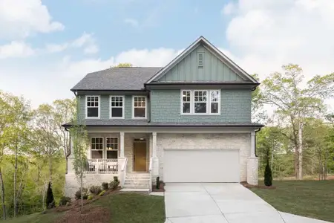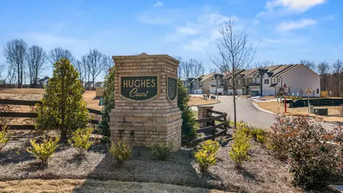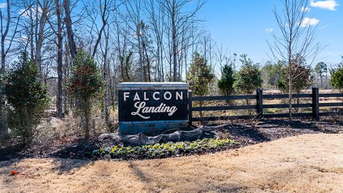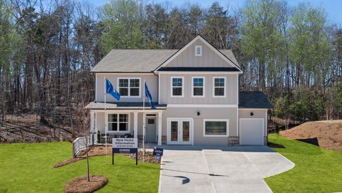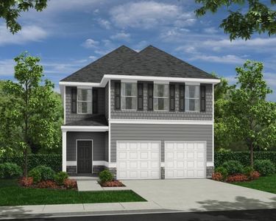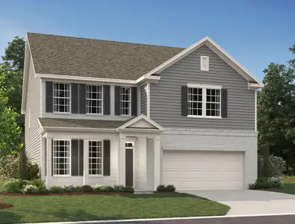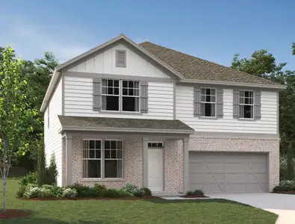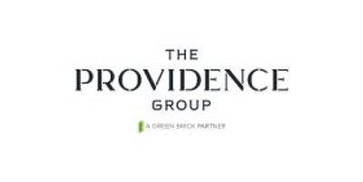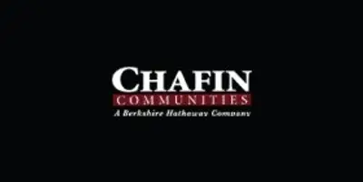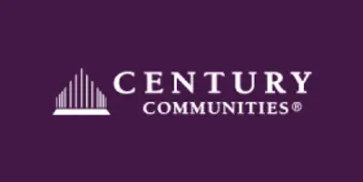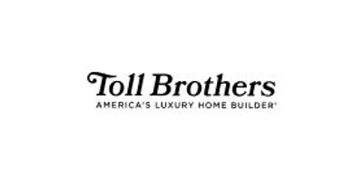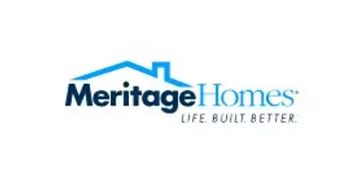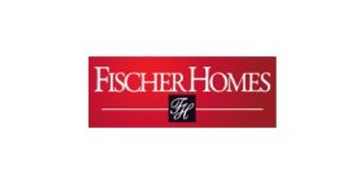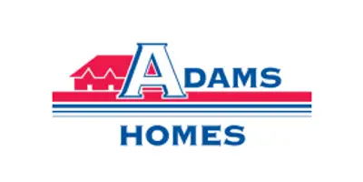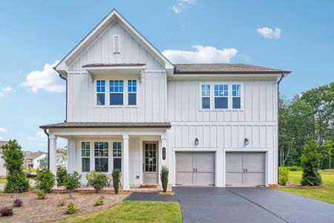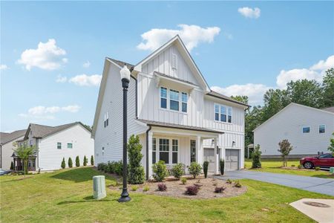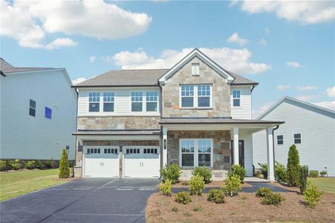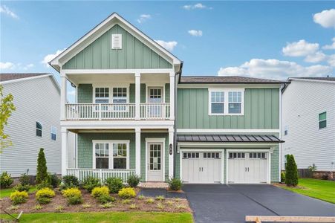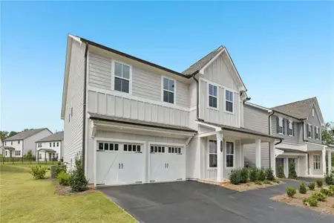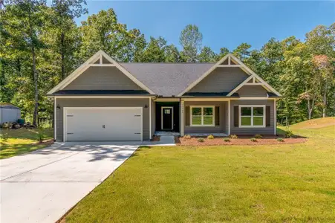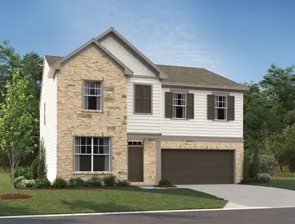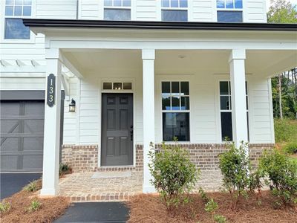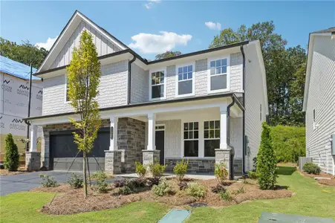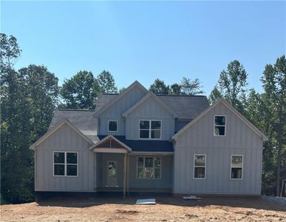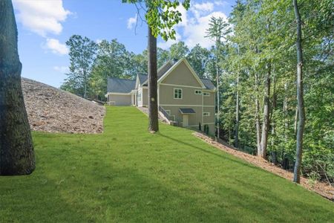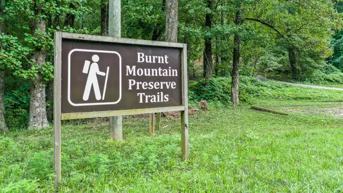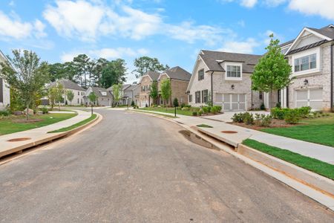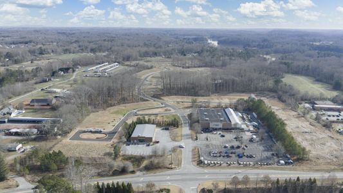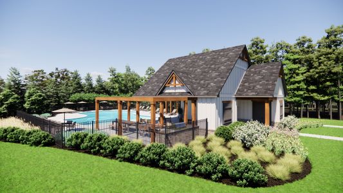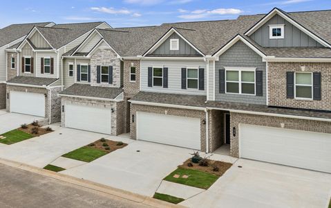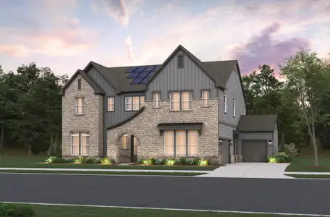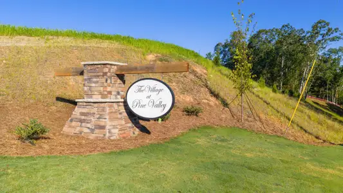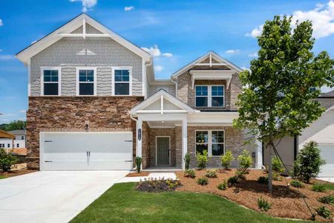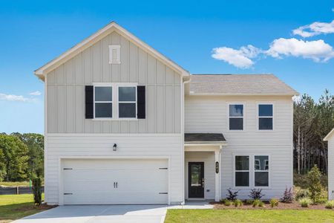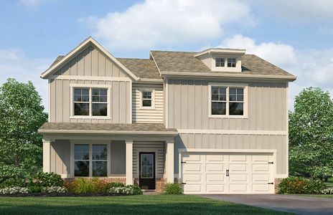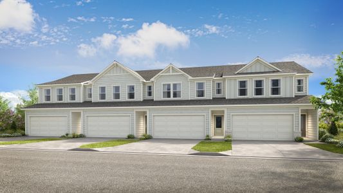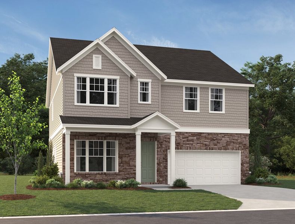
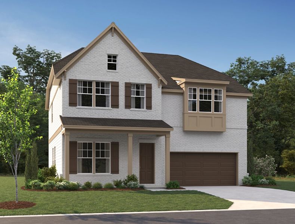
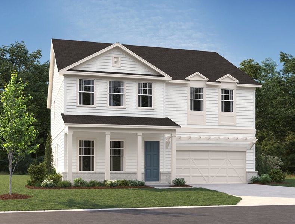
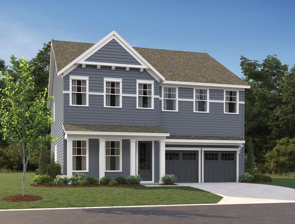
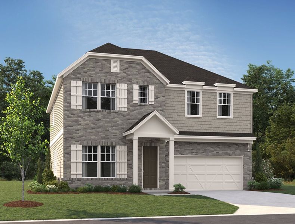
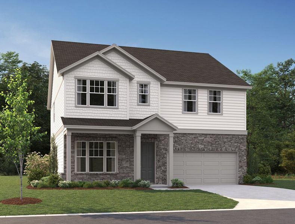









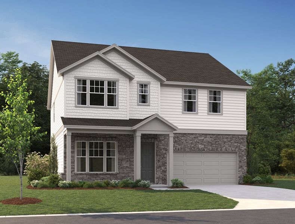
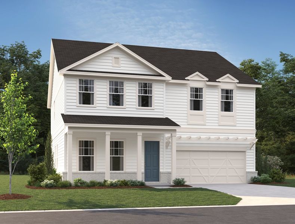
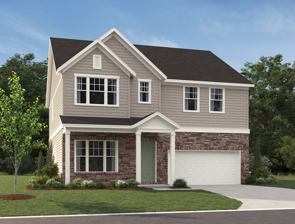
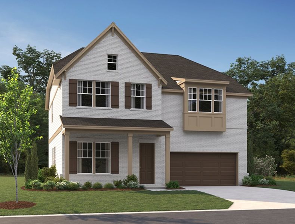
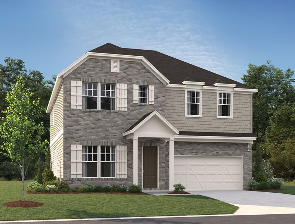
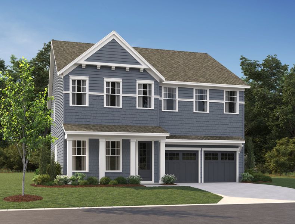
- 4 bd
- 2.5 ba
- 2,943 sqft
Crabapple plan in East Harbor II at Chestatee by Ashton Woods
New Homes for Sale Near 92 E Harbor Dr, Dawsonville, GA 30534
About this Plan
The NEW Crabapple home plan offers endless possibilities. This plan has a spacious flex room that is perfect for an office or study area. The main living space is an open concept with a gourmet kitchen, a walk-in pantry, and a centered kitchen island overlooking the family room and dining room. A powder room, a bonus storage closet, and an outdoor patio are also found on the first floor of this plan. The loft space on the second floor is an additional flex area for you to make your own. The upstairs private primary suite includes a double vanity, a walk-in shower, and a large walk-in closet. On the second floor, you will find three spacious secondary bedrooms, each with a walk-in closet. A full bathroom, a conveniently located laundry room, and a linen closet complete the second floor of this plan. This home plan also offers many options to configure your home and make it your own. Speak to a Community Sales Manager for details.
Plan Highlights
Three secondary bedrooms with walk-in closets
Flex area on first floor
Rear patio
Open concept plan
Private powder room on first floor
Spacious kitchen with walk-in pantry
Linen closet
Loft on second floor
Bonus storage closet
Impressive primary suite with large walk-in closet
May also be listed on the Ashton Woods website
Information last verified by Jome: Tuesday at 7:34 PM (August 12, 2025)
Plan details
- Name:
- Crabapple
- Property status:
- Sold
- Size:
- 2,943 sqft
- Stories:
- 2
- Beds:
- 4
- Baths:
- 2
- Half baths:
- 1
- Garage spaces:
- 2
Plan features & finishes
- Garage/Parking:
- GarageAttached Garage
- Interior Features:
- Walk-In ClosetFoyerPantryLoft
- Laundry facilities:
- Laundry Facilities On Upper LevelUtility/Laundry Room
- Property amenities:
- DeckPorch
- Rooms:
- Flex RoomKitchenPowder RoomDining RoomFamily RoomPrimary Bedroom Upstairs
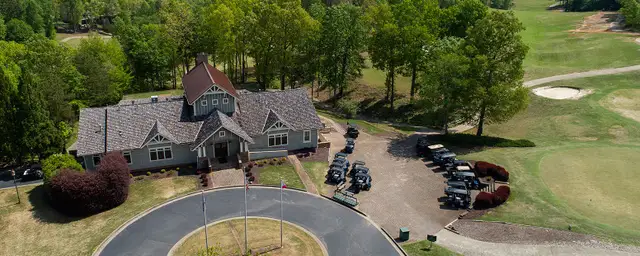
Community details
East Harbor II at Chestatee
by Ashton Woods, Dawsonville, GA
- 2 homes
- 2 plans
- 3,216 - 3,451 sqft
View East Harbor II at Chestatee details
Want to know more about what's around here?
The Crabapple floor plan is part of East Harbor II at Chestatee, a new home community by Ashton Woods, located in Dawsonville, GA. Visit the East Harbor II at Chestatee community page for full neighborhood insights, including nearby schools, shopping, walk & bike-scores, commuting, air quality & natural hazards.

Available homes in East Harbor II at Chestatee
- Home at address 230 E Harbor Dr, Dawsonville, GA 30534
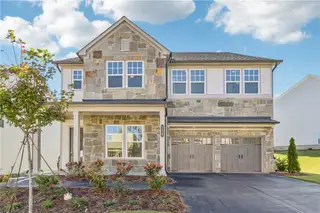
$549,900
Move-in ready- 5 bd
- 4 ba
- 3,451 sqft
230 E Harbor Dr, Dawsonville, GA 30534
- Home at address 30 Swift Creek Dr, Dawsonville, GA 30534
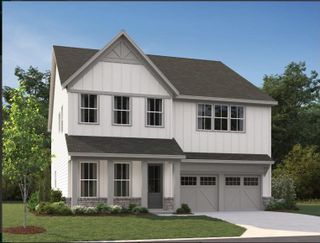
$857,028
Under construction- 4 bd
- 4.5 ba
- 3,216 sqft
30 Swift Creek Dr, Dawsonville, GA 30534
 More floor plans in East Harbor II at Chestatee
More floor plans in East Harbor II at Chestatee
Financials
Nearby communities in Dawsonville
Homes in Dawsonville by Ashton Woods
Recently added communities in this area
Other Builders in Dawsonville, GA
Nearby sold homes
New homes in nearby cities
More New Homes in Dawsonville, GA
- Jome
- New homes search
- Georgia
- Atlanta Metropolitan Area
- Dawson County
- Dawsonville
- East Harbor II at Chestatee
- 92 E Harbor Dr, Dawsonville, GA 30534



