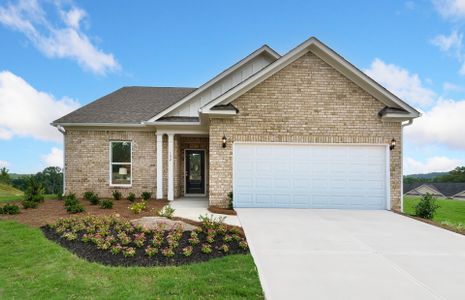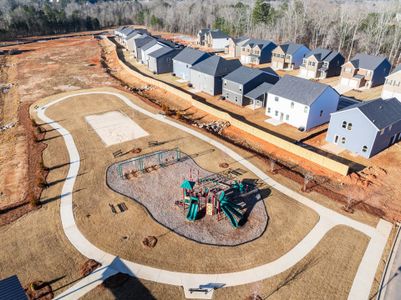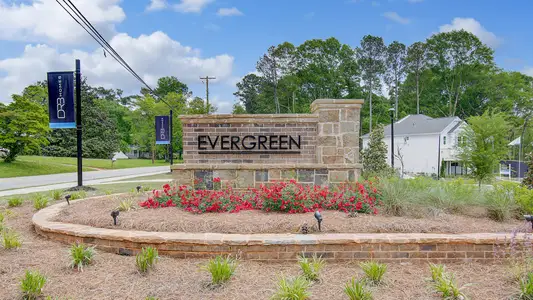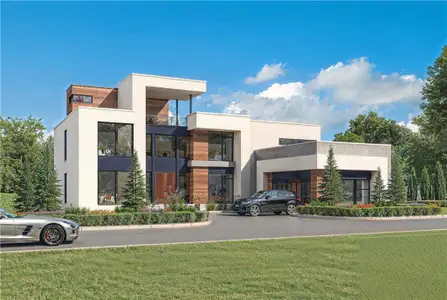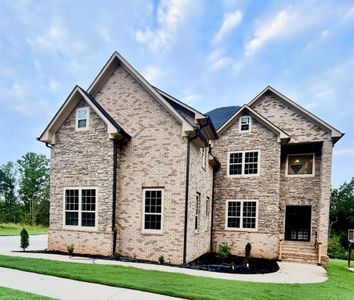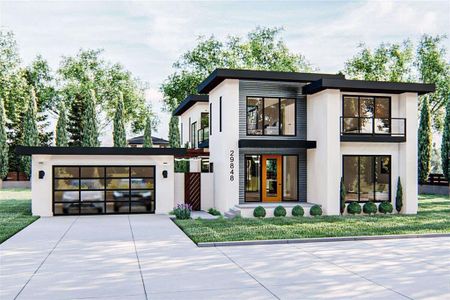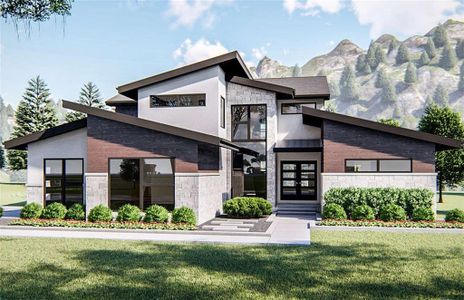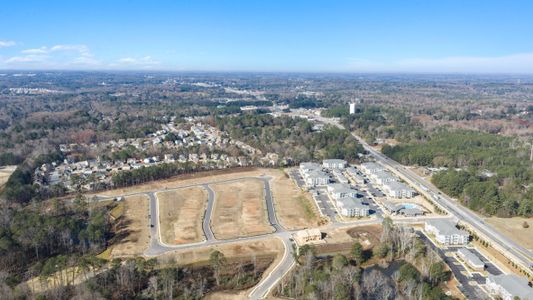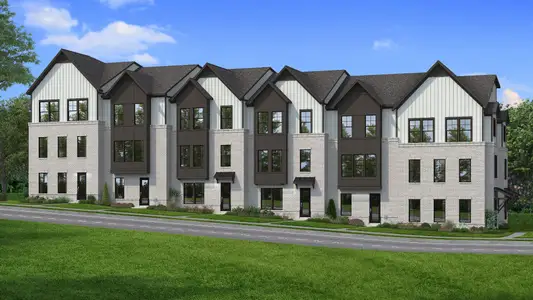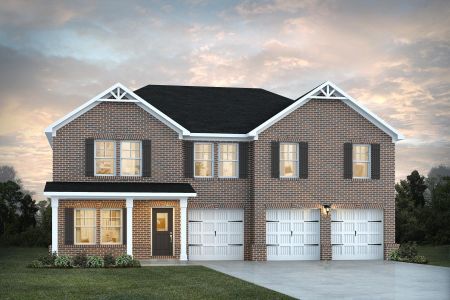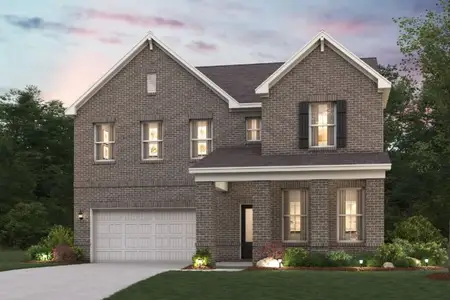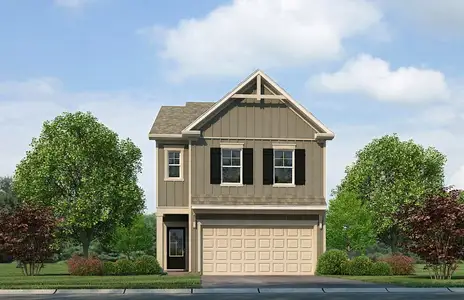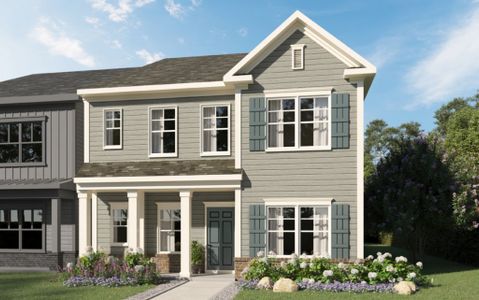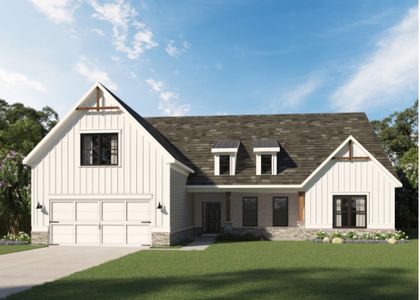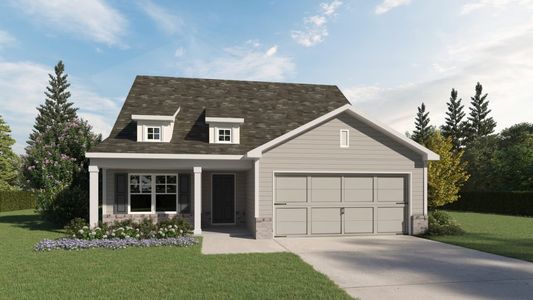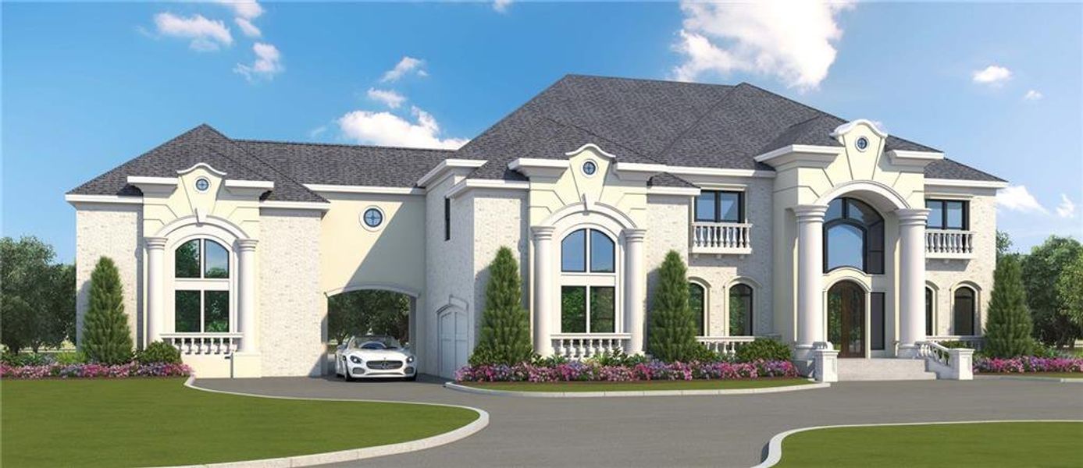
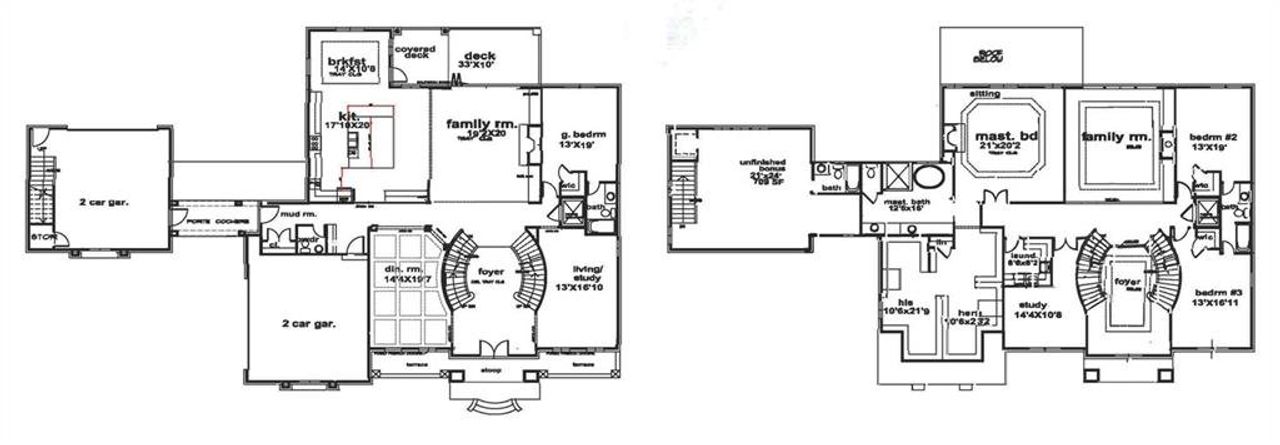


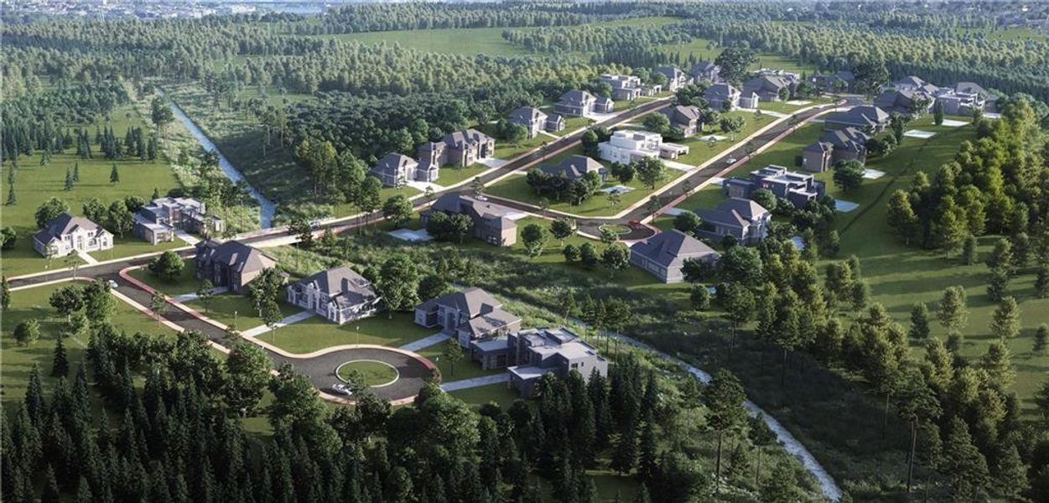
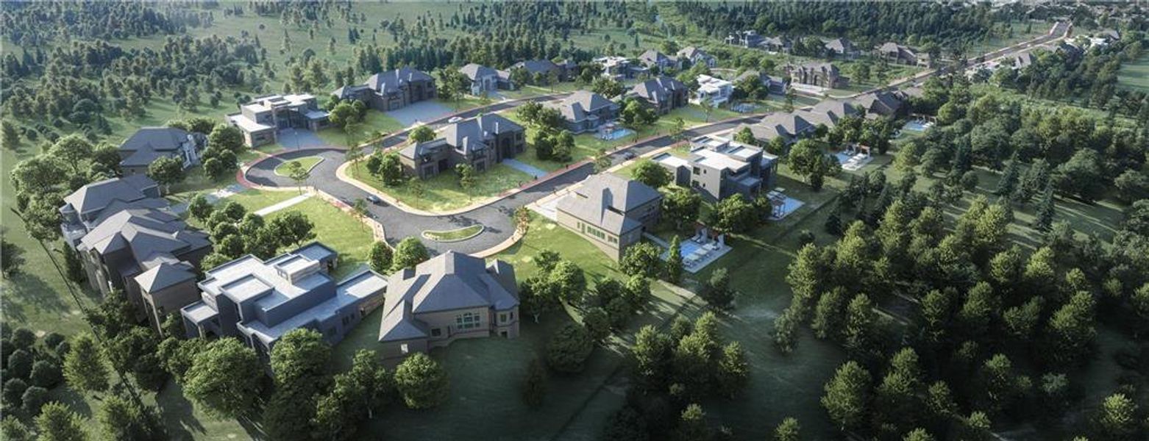
Book your tour. Save an average of $18,473. We'll handle the rest.
- Confirmed tours
- Get matched & compare top deals
- Expert help, no pressure
- No added fees
Estimated value based on Jome data, T&C apply
- 4 bd
- 4.5 ba
- 3,956 sqft
6024 Diamond Ln, South Fulton, GA 30213
Why tour with Jome?
- No pressure toursTour at your own pace with no sales pressure
- Expert guidanceGet insights from our home buying experts
- Exclusive accessSee homes and deals not available elsewhere
Jome is featured in
- Single-Family
- $235.09/sqft
- $3,000/annual HOA
- 0.21-acre lot
Home description
TO BE CONSTRUCTED - Introducing 6024 Diamond Lane, the SHERRICA Floor plan, an exquisite masterpiece nestled within the prestigious Isles De Versailles subdivision, this luxurious 4000+ square foot home is a masterpiece offering an open floor plan that seamlessly blends elegance and functionality. As you step inside, prepare to be enchanted by the captivating design elements. As you enter, you'll be greeted by an open floor plan two-story foyer and family room. The open concept creates a seamless flow from the dining room to the family room and into the gourmet kitchen, making it the perfect home for entertaining guests or enjoying quality family time. In addition, there is a guest bedroom on the main level. The grand owner's suite is located on the second floor boasting a generous walk-in closet and luxurious ensuite bathroom. You'll also discover that there are three additional bedrooms, offering ample space for family and guests on the second floor as well. Throughout the house, 9 foot interior doors add to the sense of grandeur. The Kira Floor Plan isn't just a home; it's a lifestyle. This property is nestled in a maintenance-free and technologically advanced smart home community. Take a stroll along the community's nature trail, complete with welcoming benches for moments of relaxation and reflection. Moreover, you'll have the convenience of being close to local shops, delectable restaurants, close proximity to the airport, and much more. Don't let this remarkable opportunity pass you by. Secure your ownership of this luxurious property today and be a part of something truly extraordinary! Your dream home is soon to be a reality. *Special incentive if contracted by April 30, 2024
M. Lux Realty, LLC, MLS 7318902
Information last verified by Jome: Yesterday at 1:58 AM (January 11, 2026)
 Home highlights
Home highlights
Thrill-packed theme park near Atlanta with coasters, water rides, and family fun in a wooded, suburban setting.
Book your tour. Save an average of $18,473. We'll handle the rest.
We collect exclusive builder offers, book your tours, and support you from start to housewarming.
- Confirmed tours
- Get matched & compare top deals
- Expert help, no pressure
- No added fees
Estimated value based on Jome data, T&C apply
Home details
- Property status:
- Pending/Under contract
- Lot size (acres):
- 0.21
- Size:
- 3,956 sqft
- Beds:
- 4
- Baths:
- 4.5
- Garage spaces:
- 3
- Fence:
- No Fence
Construction details
- Year Built:
- 2024
- Roof:
- Composition Roofing
Home features & finishes
- Construction Materials:
- BrickStone
- Cooling:
- Central Air
- Flooring:
- Wood FlooringStone FlooringHardwood Flooring
- Garage/Parking:
- Garage
- Home amenities:
- Green Construction
- Interior Features:
- Ceiling-HighWalk-In ClosetFoyerCoffered CeilingWalk-In PantrySeparate ShowerDouble Vanity
- Kitchen:
- DishwasherOvenGas CooktopKitchen IslandKitchen RangeDouble OvenElectric Oven
- Laundry facilities:
- Laundry Facilities In Hall
- Property amenities:
- BasementBackyardSoaking TubFireplaceYardSmart Home System
- Rooms:
- Bonus RoomKitchenOffice/StudyDining RoomFamily RoomLiving RoomSeparate Living and Dining
- Security system:
- Smoke Detector

Get a consultation with our New Homes Expert
- See how your home builds wealth
- Plan your home-buying roadmap
- Discover hidden gems
Utility information
- Heating:
- Electric Heating, Zoned Heating, Central Heating, Central Heat
- Utilities:
- Electricity Available, Phone Available, Cable Available, Sewer Available, Water Available
Community amenities
- Energy Efficient
- Woods View
- Security
- Walking, Jogging, Hike Or Bike Trails
- Shopping Nearby
Neighborhood
Home address
- City:
- South Fulton
- County:
- Fulton
- Zip Code:
- 30213
Schools in Fulton County School District
GreatSchools’ Summary Rating calculation is based on 4 of the school’s themed ratings, including test scores, student/academic progress, college readiness, and equity. This information should only be used as a reference. Jome is not affiliated with GreatSchools and does not endorse or guarantee this information. Please reach out to schools directly to verify all information and enrollment eligibility. Data provided by GreatSchools.org © 2025
Places of interest
Getting around
Air quality
Natural hazards risk
Provided by FEMA

Considering this home?
Our expert will guide your tour, in-person or virtual
Need more information?
Text or call (888) 486-2818
Financials
Estimated monthly payment
Let us help you find your dream home
How many bedrooms are you looking for?
Similar homes nearby
Recently added communities in this area
Nearby communities in South Fulton
New homes in nearby cities
More New Homes in South Fulton, GA
M. Lux Realty, LLC, MLS 7318902
Some IDX listings have been excluded from this IDX display. Listings identified with the FMLS IDX logo come from FMLS and are held by brokerage firms other than the owner of this website. The listing brokerage is identified in any listing details. Information is deemed reliable but is not guaranteed. If you believe any FMLS listing contains material that infringes your copyrighted work please click here to review our DMCA policy and learn how to submit a takedown request. © 2025 First Multiple Listing Service, Inc.
Read moreLast checked Jan 11, 7:40 pm
- Jome
- New homes search
- Georgia
- Atlanta Metropolitan Area
- Fulton County
- South Fulton
- 6024 Diamond Ln, South Fulton, GA 30213


