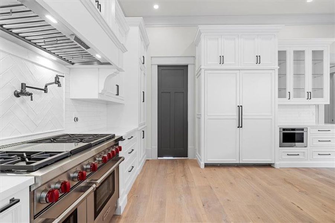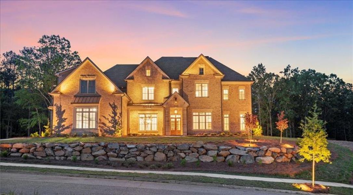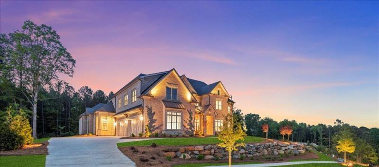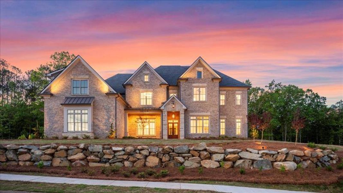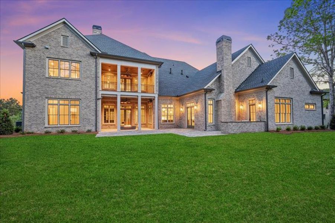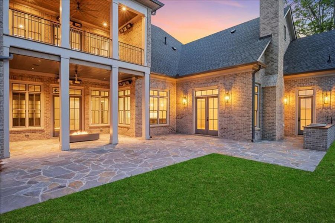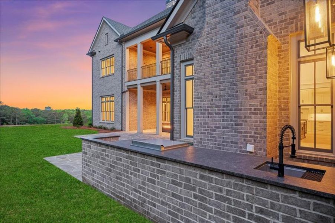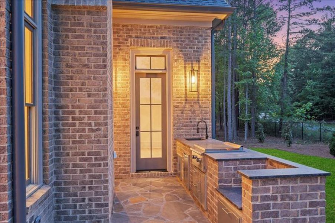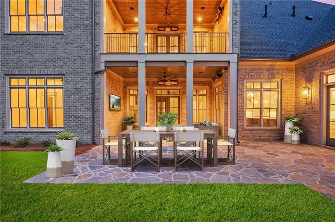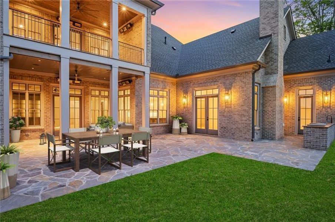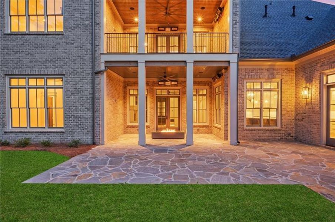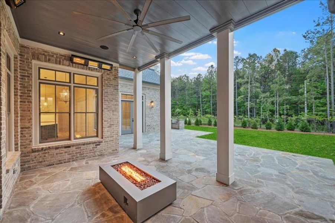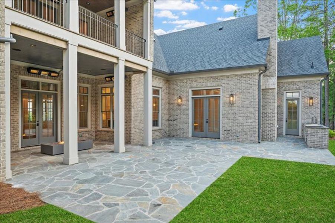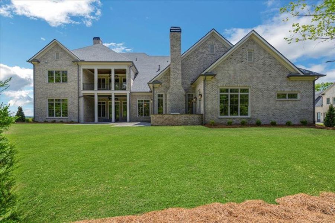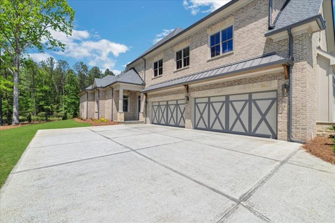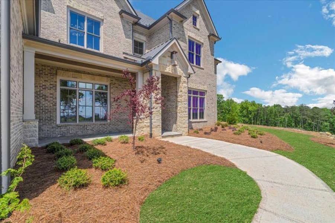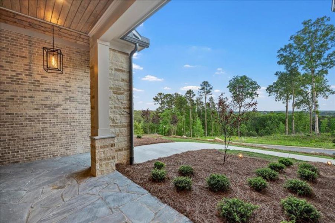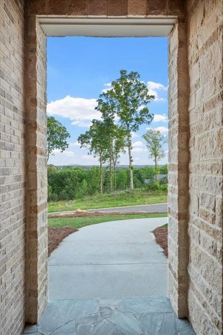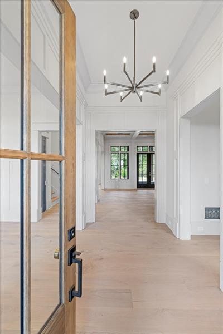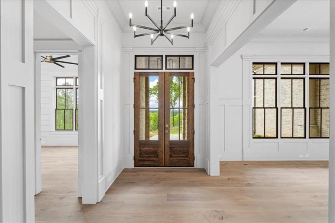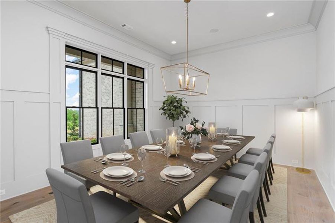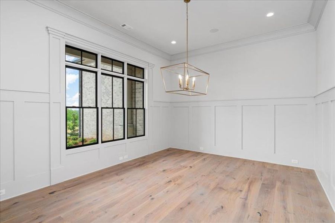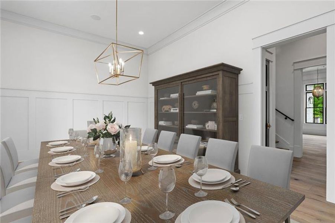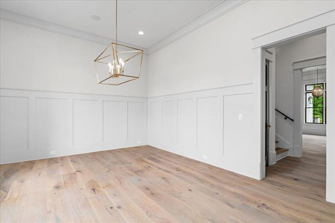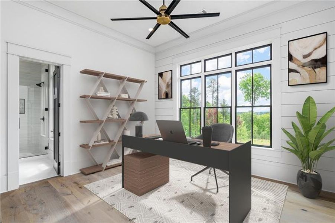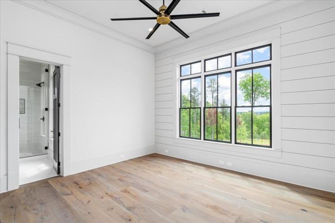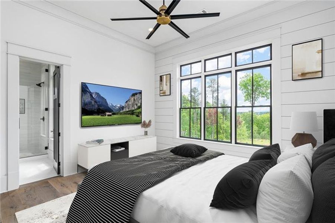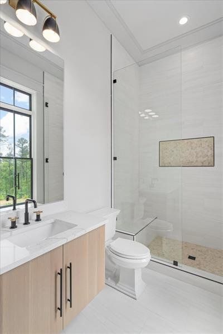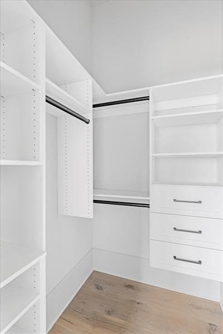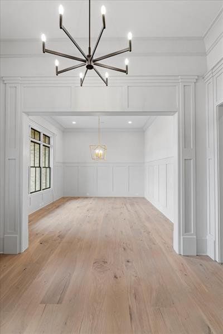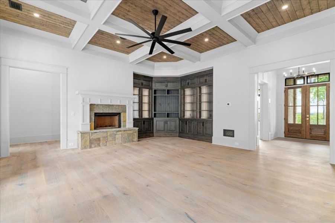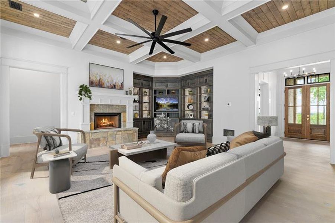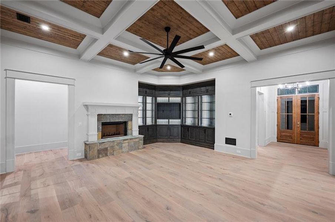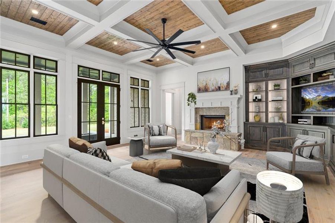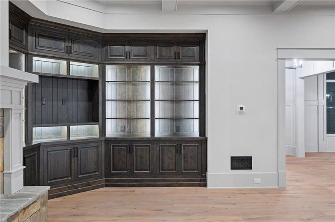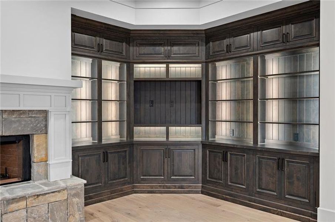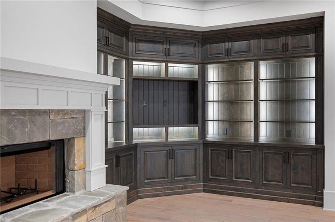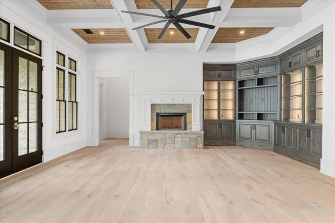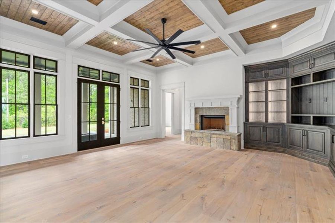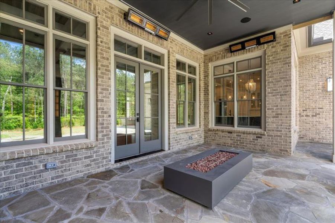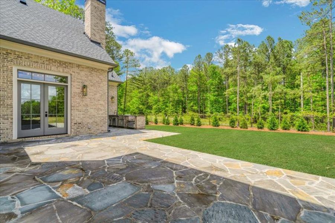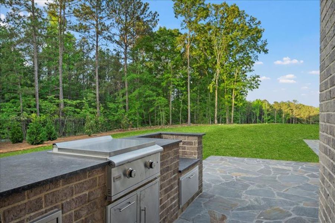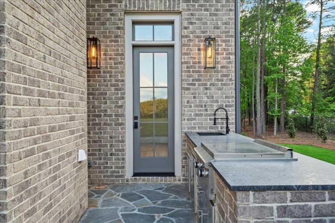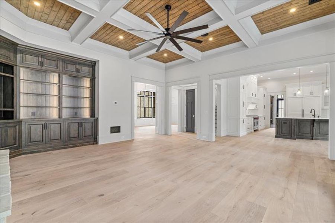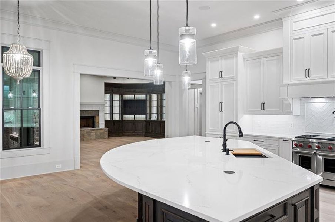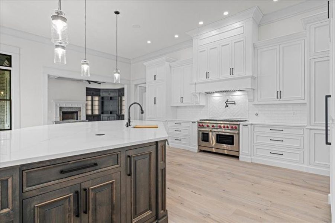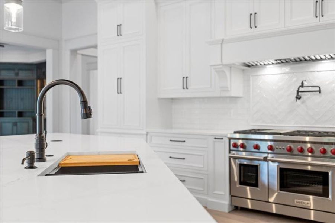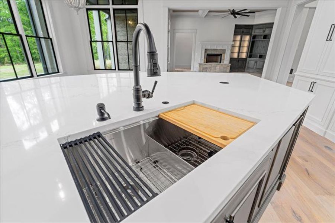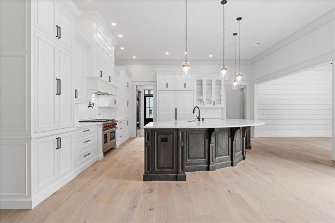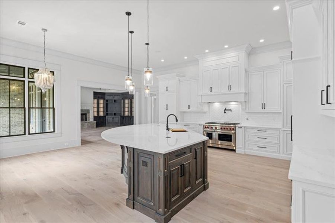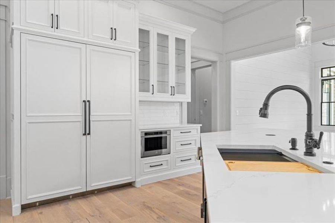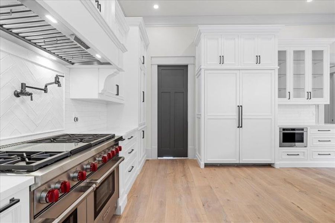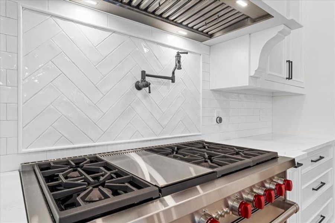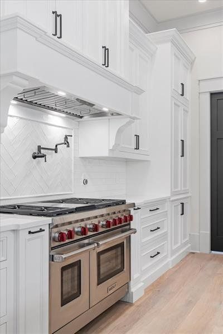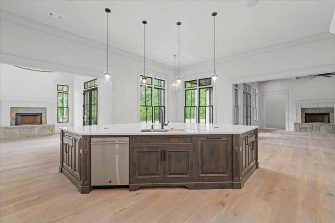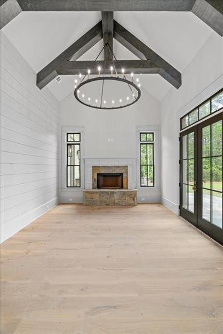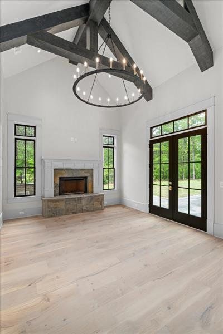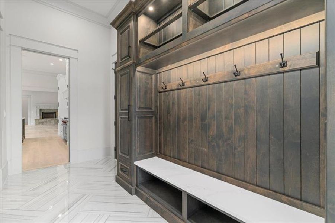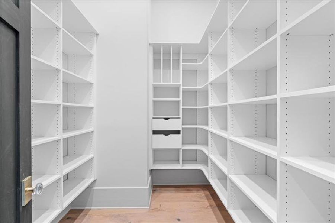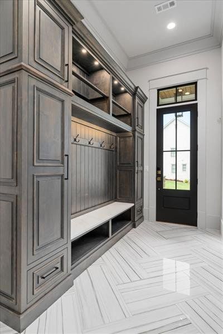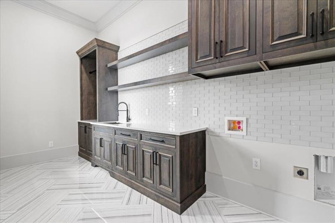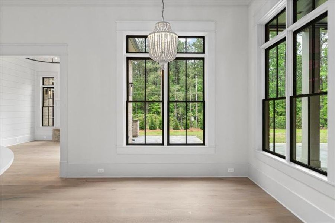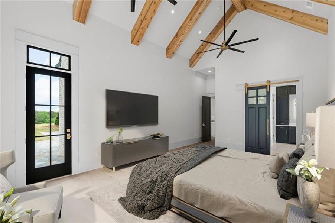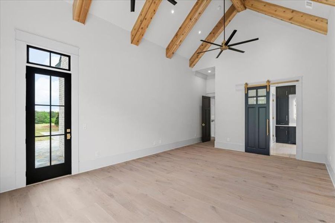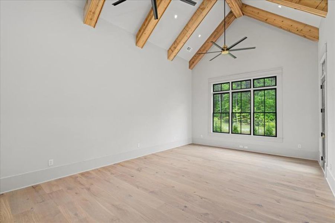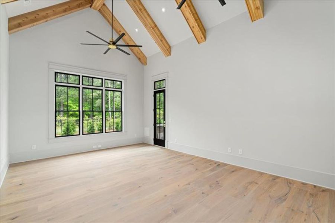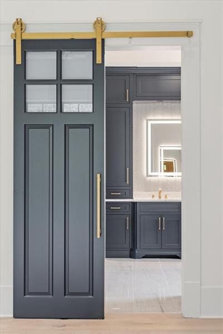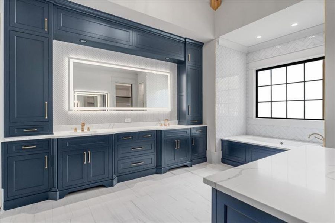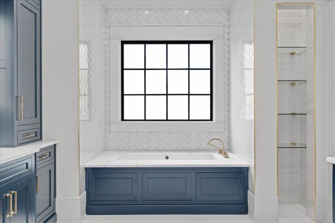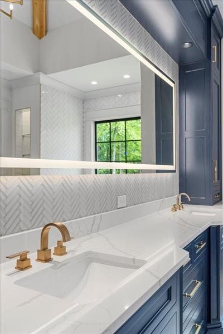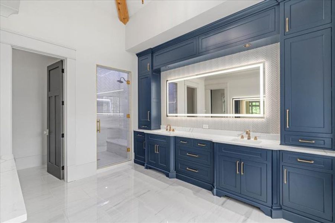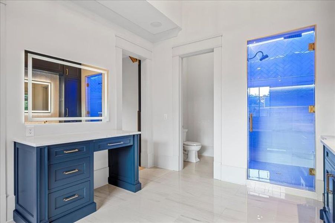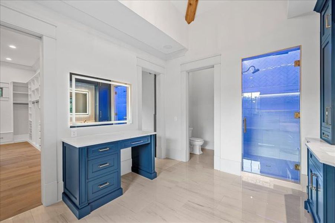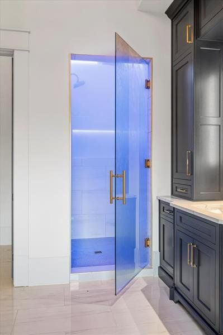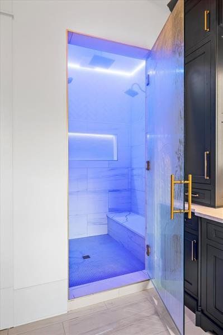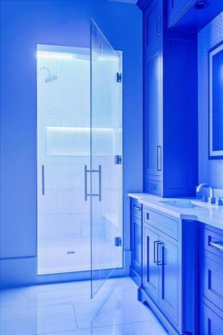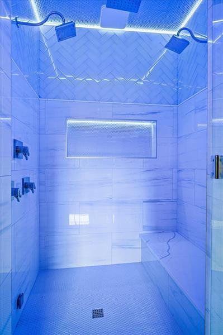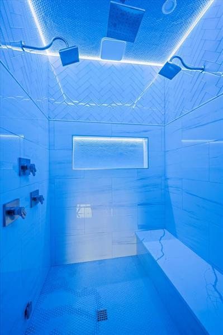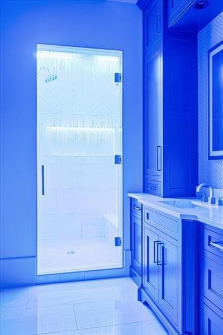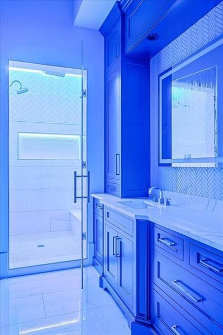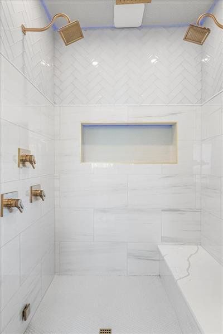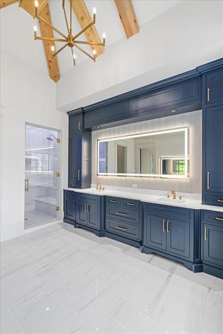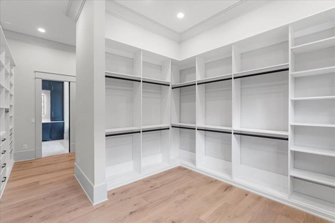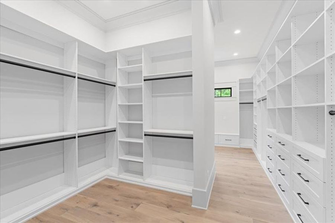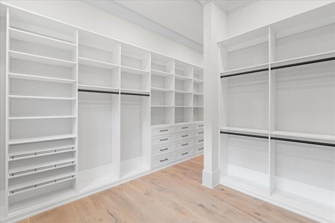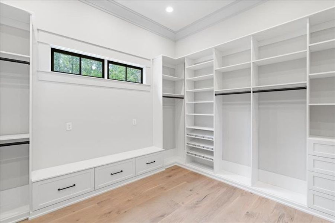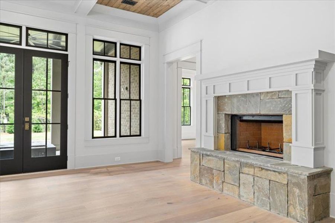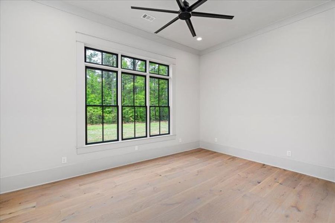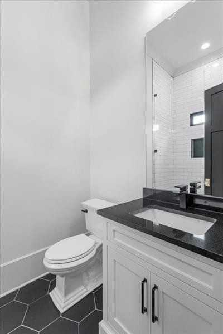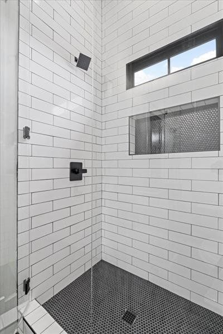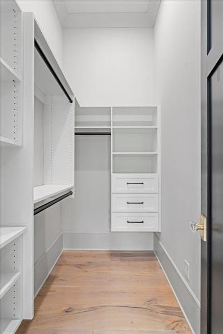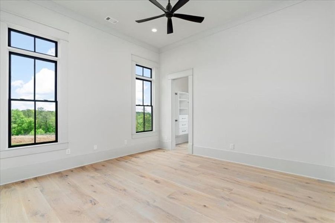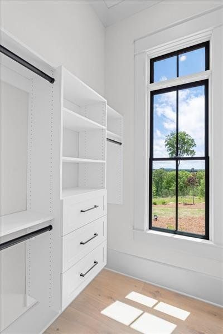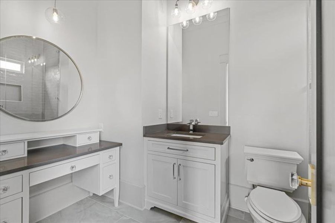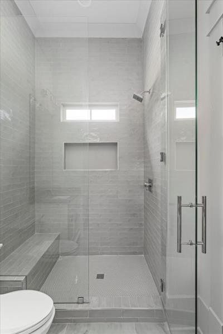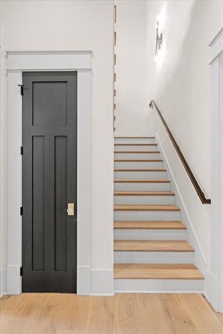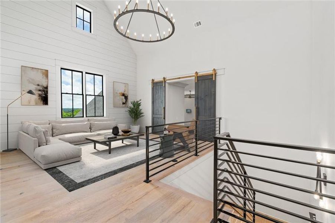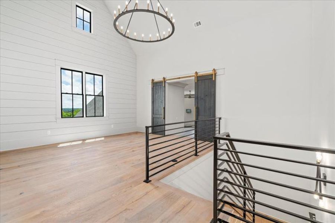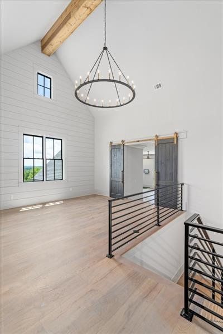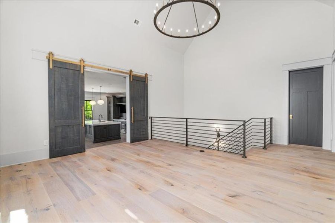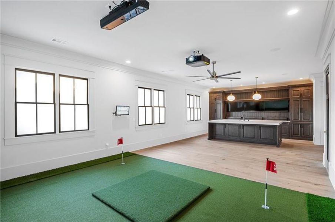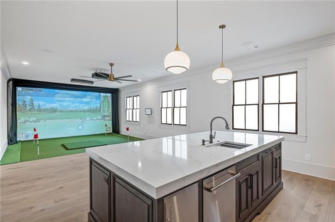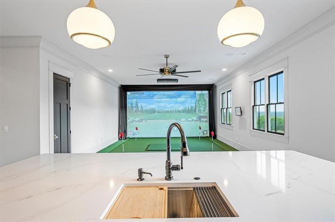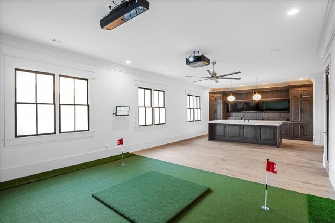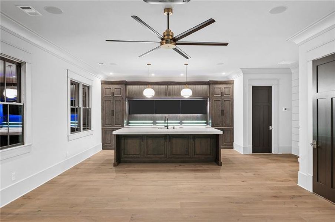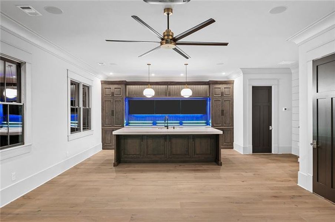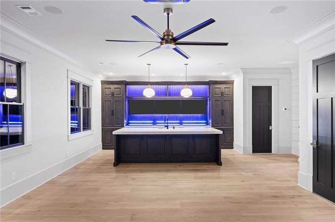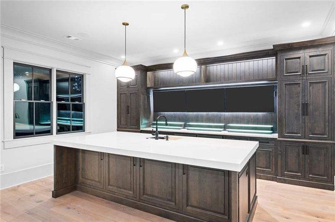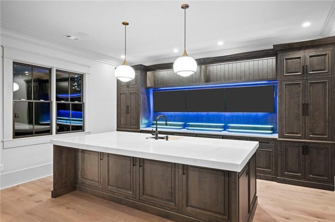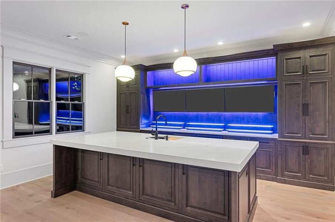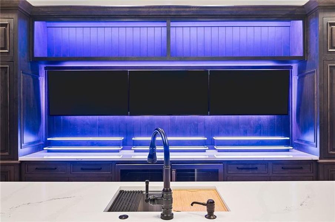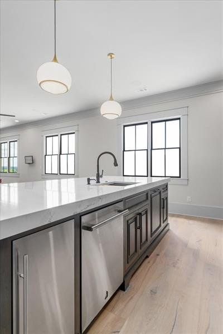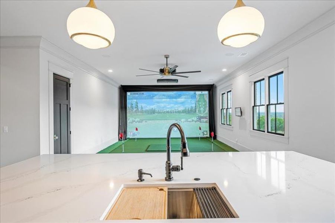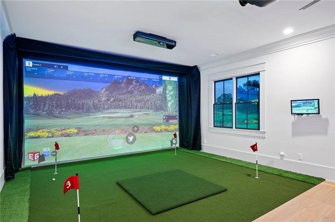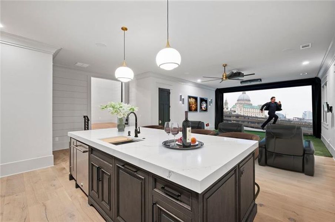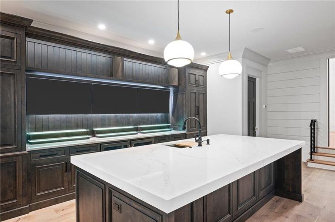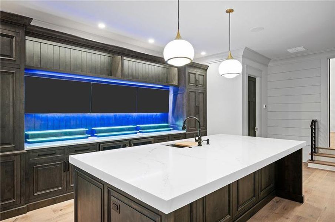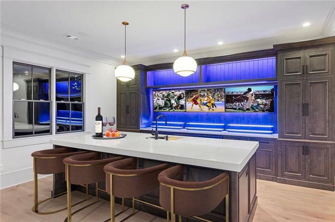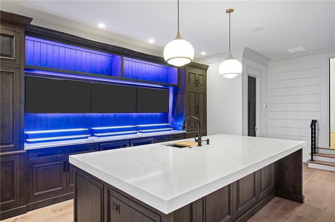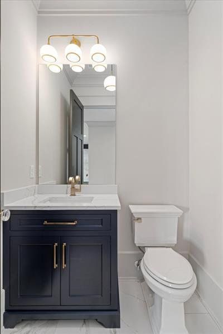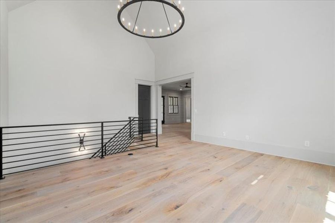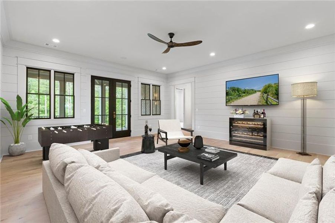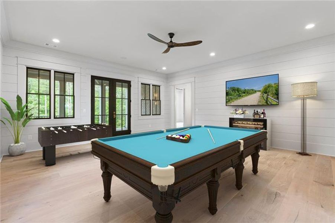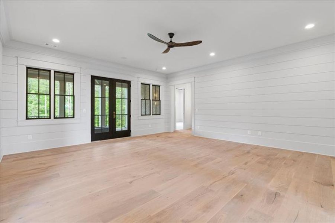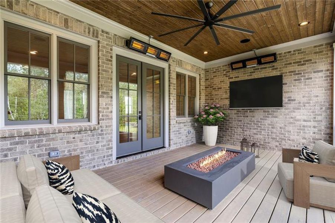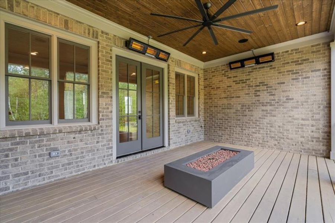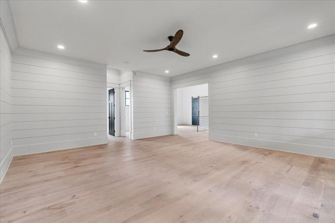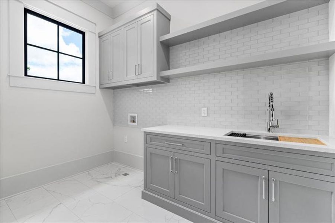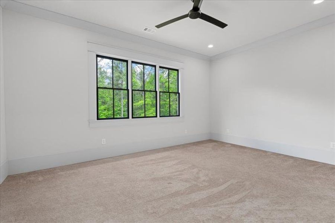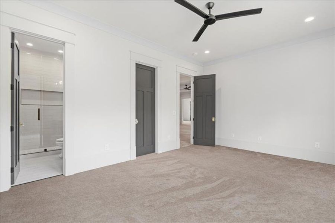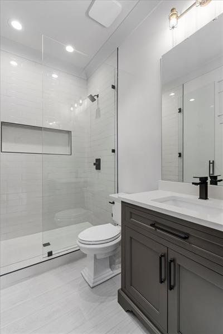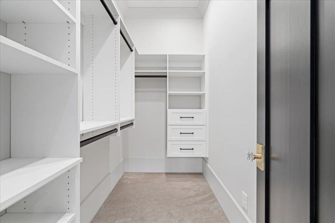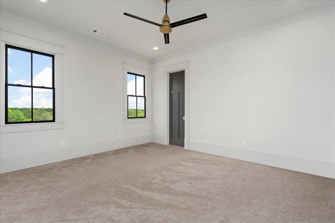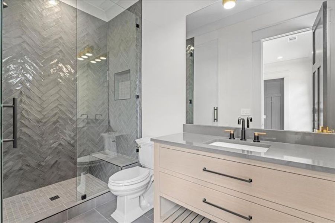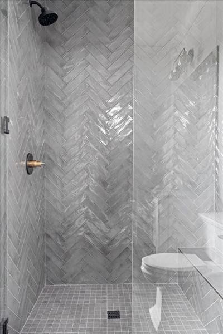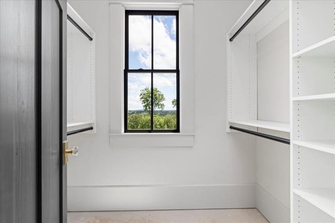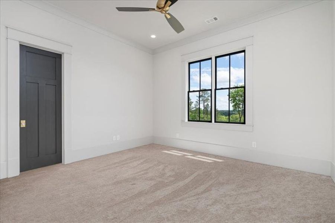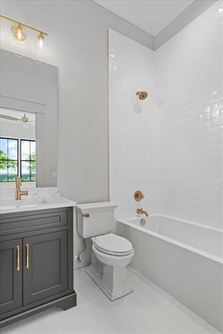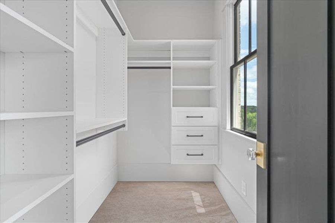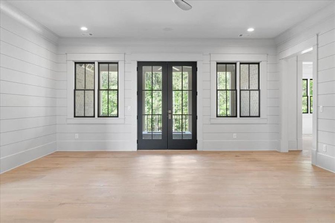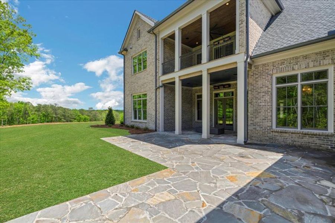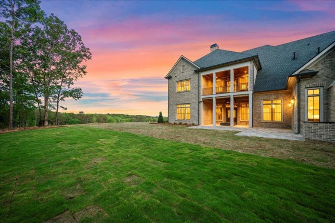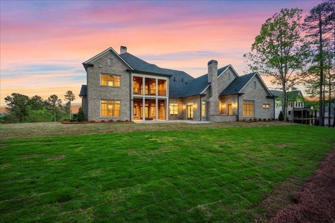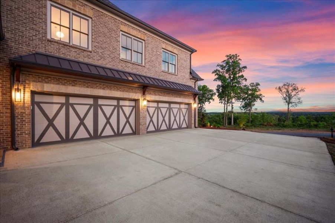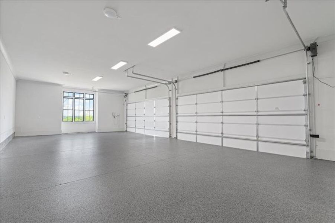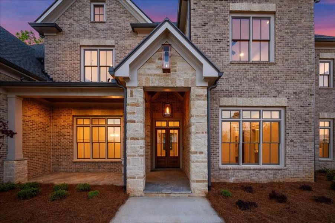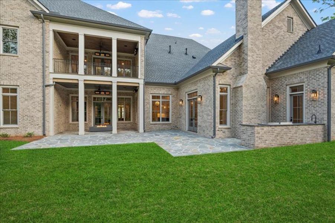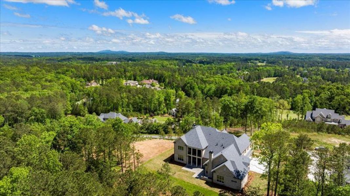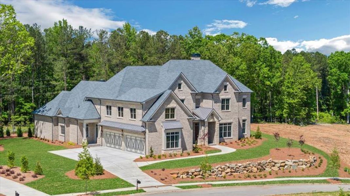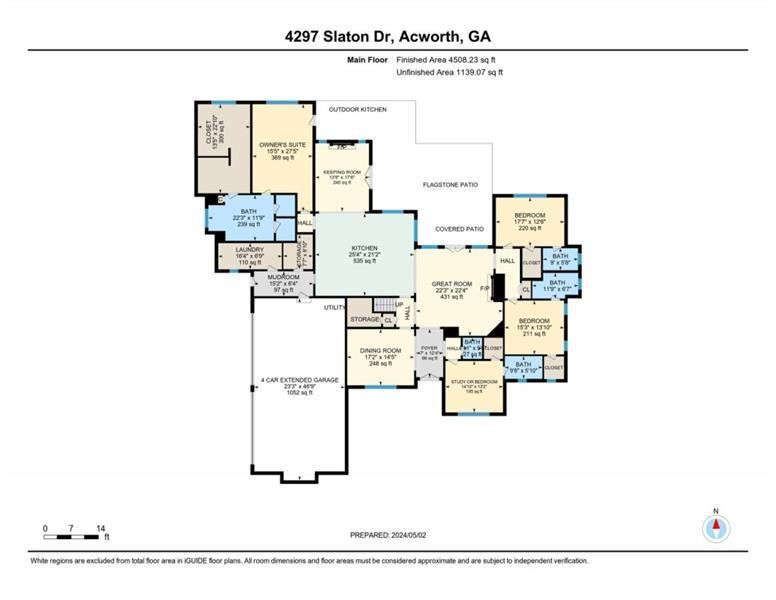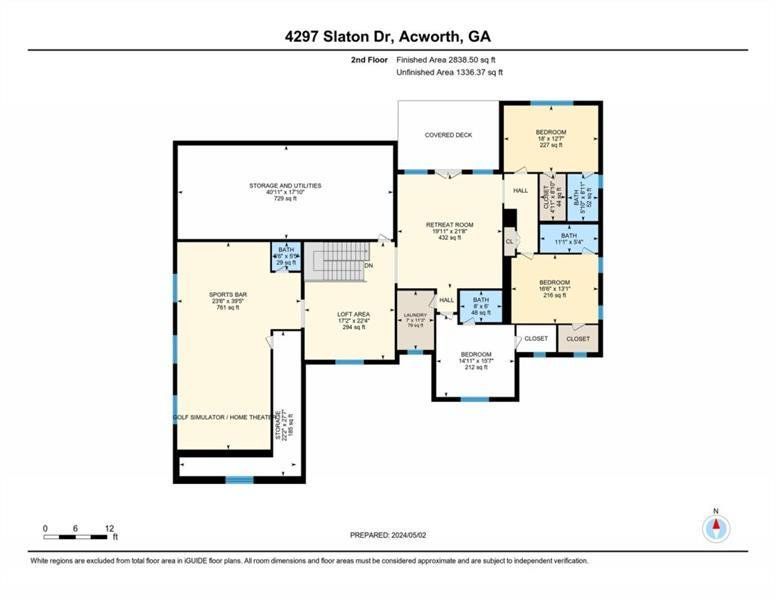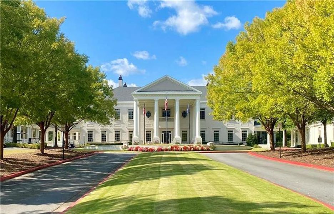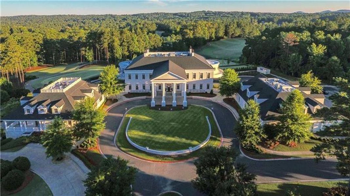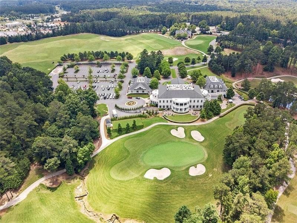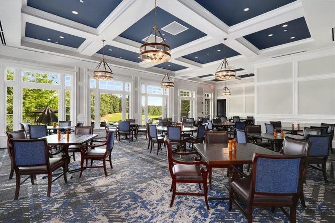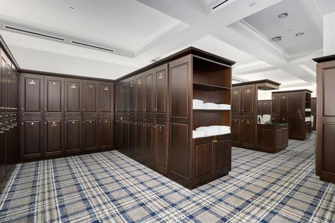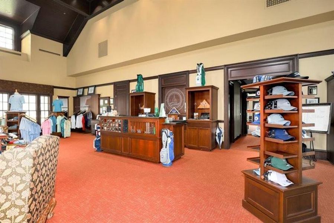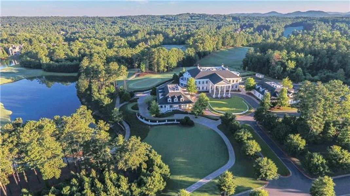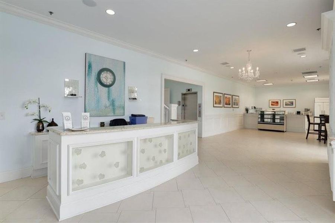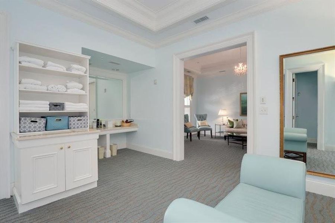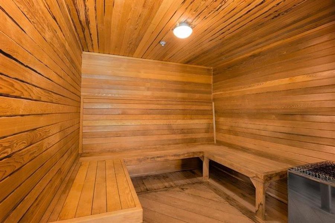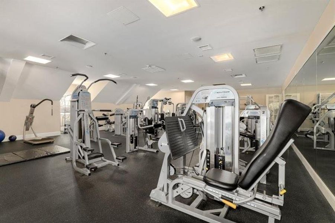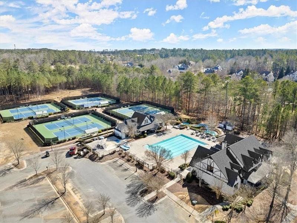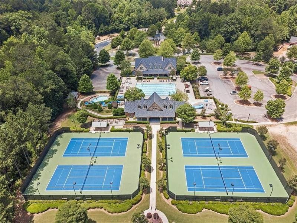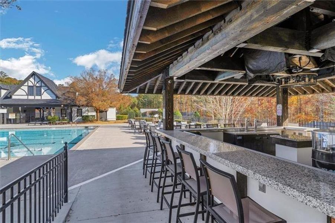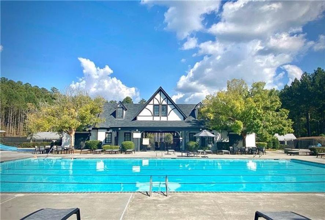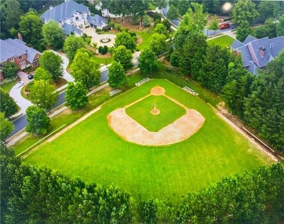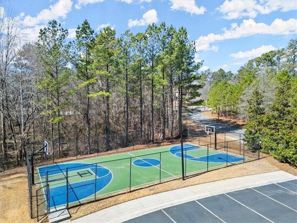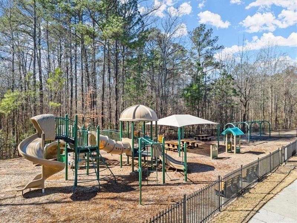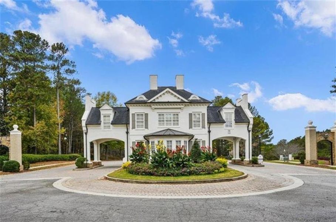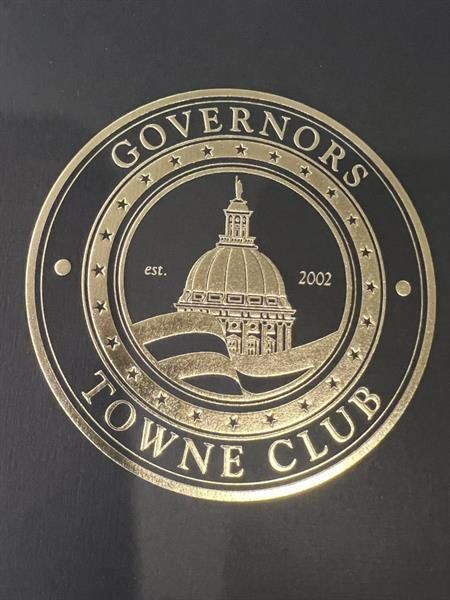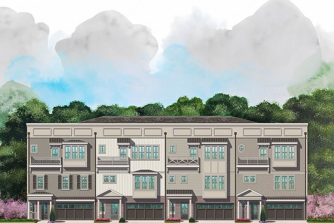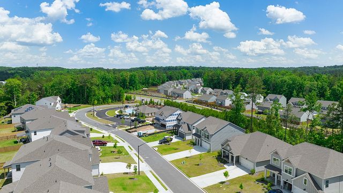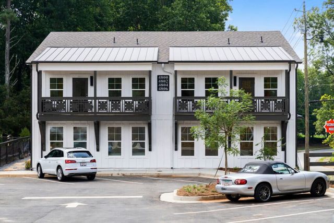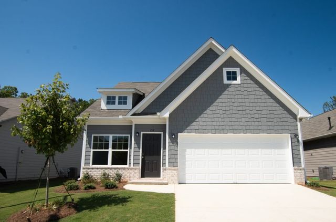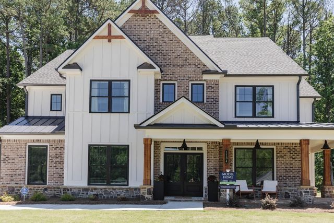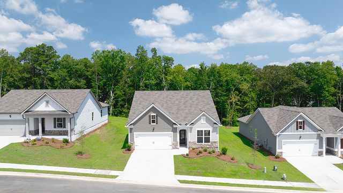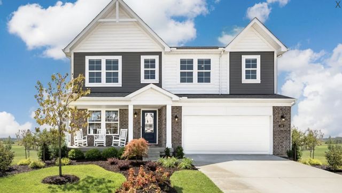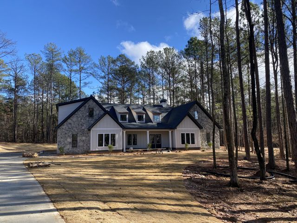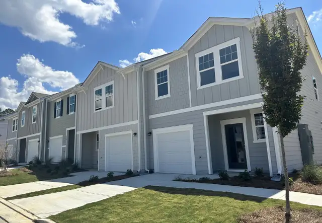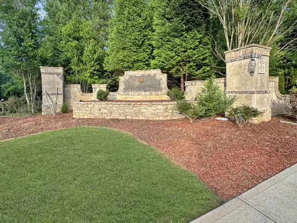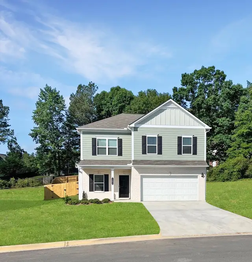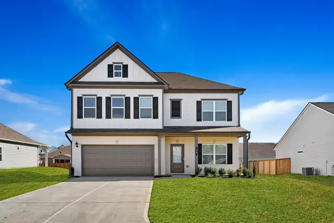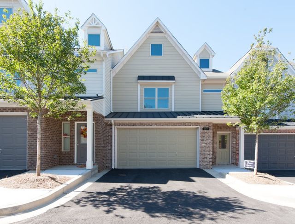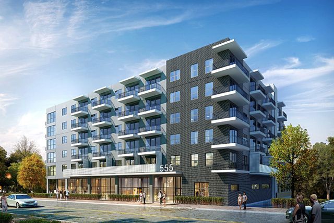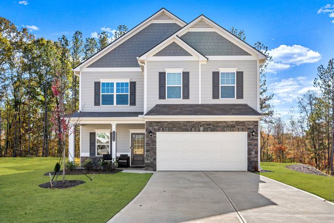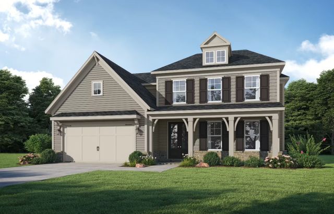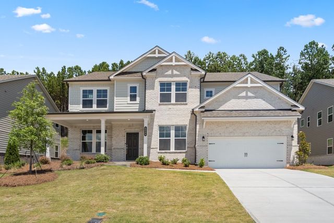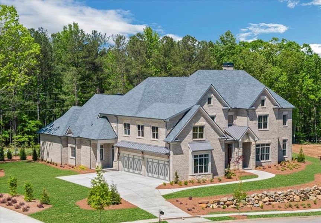
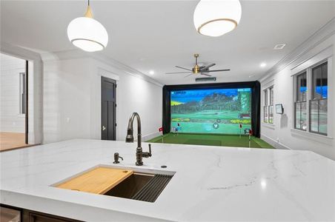
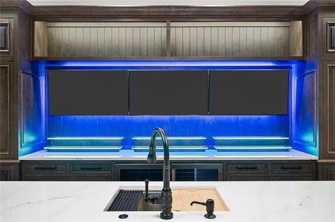
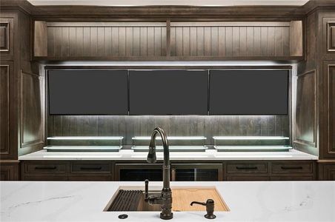

1 of 188
Move-in Ready
$2,595,000
4927 Slaton Dr, Acworth, GA 30101
7 bd · 7.5 ba · 2 stories · 7,347 sqft
$2,595,000
Home Highlights
Home Description
Sophisticated elegance throughout this stunning new custom estate home in Cobb County built by Affinity Homes/highly desired ranch style living w/grand open floor plan/high end custom mill work thru-out/upgraded light fixtures as well as accent lighting/control 4 smart home automation/main floor has 4 bedrooms w/en-suite baths/large walk in custom closets/3 additional bedrooms with en-suite baths & large custom walk in closets on the second floor which could have alternate use for a study/craft rm or exercise rm/upstairs has unique show stopping entertainment area including massive custom built sports bar w/Golf simulator/media room/multiple hd tvs/custom cabinetry w/built in bar appliances & ice maker/Golf simulator area boasts a 16 ft x 19 ft screen/hd projector & state of the art apogee shot tracker technology & e6 trugolf software/simulator-media bar area can serve as the perfect environment for a truly unique game day experience as well as a grand home theater/adjacent to the bar area is an over sized loft-perfect for entertaining & enjoying stunning mountain views/the retreat room can double as another entertainment area or the perfect size game room which opens to another covered porch with electric heaters, firepit & surround sound-tv ready/2nd floor also includes second laundry room-perfect for guests & children/main floor has 12 ft ceilings thru-out w/many custom or vaulted ceilings/upgraded trim package/all doors are 8 ft solid paneled wood doors/all main floor areas have upgraded 10" plank White oak flooring w/ european wax finish/main floor has elegant owner's suite w/ a vaulted beamed ceiling w/private access to an amazing level backyard w/flagstone patio & outdoor kitchen w/hibachi griddle-sink-big green egg/owner's suite has stunning spa bath w/seamless glass shower doors/multiple shower heads & a steam shower system w/aromatherapy & custom led lighting/soaking tub w/air jets & auto-heat feature/beautiful custom built vanities w/led mirrors & anti-fog technology/massive 24 ft x 14 ft owners' closet w/custom closet system/main floor laundry w/custom cabinetry w/oversized sink adjacent & mud room w/custom cabinets & lighting/oversized radius island bar w/quartz counter tops is the heart of the kitchen w/custom furniture grade cabinetry w/appliance garages & pop-up outlets/oversized sink/60 inch custom paneled refrigerator-freezer/48 inch wolf range w/double ovens & pot filler/oversized pantry w/custom shelving/enjoy fireside views from the elegant great room w/wood detailed coffered ceiling/stacked stone wood burning fireplace w/custom furniture grade built-ins/keeping room off kitchen has vaulted ceiling w/custom built wood trusses completed w/accent shiplap wall & stacked stone fireplace--all opening to the amazing outdoor living areas-covered patio w/electric heaters/firepit & surround sound-tv ready/adjacent outdoor kitchen & large flagstone patio areas-all in a huge level backyard landscaped w/evergreens & magnolias for privacy/main floor has formal dining room w/mountain views/front bedroom can easily be adapted to an office facing mountain views/main floor powder rm/entry area of this elegant ranch style home has an inviting vaulted ceiling front porch w/beautiful gas lanterns/flagstone flooring is perfect for some rocking chairs to sit & enjoy the mountain views/4 car extended garage w/epoxy finished floor/ev charger station wiring/high lift doors for future car lifts/beautiful landscape package including fully sodded zoysia yard/landscape lighting/irrigation system has separate meter for maximum cost efficiency/control 4 smart home automation/high efficiency hvac systems/foam insulation/2 tankless water heaters/all energy efficiencies are well planned into this elegant new home--governors towne club is the only gated Country Club community with 24/7 manned security in all cobb/paulding counties/18 hole championship Golf course/gorgeous clubhouse/spa/exercise facility/large pool/tennis/pickle ball & more!
Listed by Diane Tatum, dianta@comcast.net
Atlanta Communities, MLS 7503336
Last checked: Jan 22, 8:00 am
Home Details
*Pricing and availability are subject to change.- Garage spaces:
- 4
- Property status:
- Move-in Ready
- Lot size (acres):
- 0.63
- Size:
- 7,347 sqft
- Stories:
- 2
- Beds:
- 7
- Baths:
- 7.5
- Fence:
- No Fence
Construction Details
- Builder Name:
- Affinity Homes
- Year Built:
- 2024
- Roof:
- Composition Roofing
Home Features & Finishes
- Appliances:
- Indoor GrillSprinkler System
- Construction Materials:
- BrickStone
- Cooling:
- Ceiling Fan(s)Central Air
- Flooring:
- Wood FlooringStone FlooringHardwood Flooring
- Foundation Details:
- Slab
- Garage/Parking:
- ParkingDoor OpenerGarageFront Entry Garage/ParkingSide Entry Garage/ParkingAttached GarageCar Charging Stations
- Home amenities:
- InternetGreen Construction
- Interior Features:
- Ceiling-HighCeiling-VaultedWalk-In ClosetCrown MoldingFoyerBuilt-in BookshelvesTray CeilingWet BarWalk-In PantryLoftSeparate ShowerDouble Vanity
- Kitchen:
- DishwasherMicrowave OvenOvenRefrigeratorDisposalGas CooktopSelf Cleaning OvenKitchen IslandGas OvenKitchen RangeDouble OvenElectric Oven
- Laundry facilities:
- Laundry Facilities On Upper LevelLaundry Facilities On Main LevelUtility/Laundry Room
- Lighting:
- Exterior Lighting
- Property amenities:
- Cul-de-sacBarStorage BuildingGas Log FireplaceOutdoor FireplaceBackyardCourtyardCabinetsPatioFireplaceYardSmart Home SystemPorch
- Rooms:
- Bonus RoomExercise RoomPrimary Bedroom On MainSitting AreaKitchenGame RoomMedia RoomOffice/StudyMudroomDining RoomFamily RoomBreakfast AreaPrimary Bedroom Downstairs
- Security system:
- Smoke DetectorCarbon Monoxide Detector

Considering this home?
Our expert will guide your tour, in-person or virtual
Need more information?
Text or call (888) 486-2818
Utility Information
- Heating:
- Zoned Heating, Water Heater, Central Heating, Gas Heating, Tankless water heater, Central Heat
- Utilities:
- Electricity Available, Natural Gas Available, Underground Utilities, Phone Available, HVAC, Cable Available, Sewer Available, Water Available, High Speed Internet Access
Community Amenities
- Energy Efficient
- Woods View
- Fitness Center/Exercise Area
- Club House
- Tennis Courts
- Gated Community
- Community Pool
- Spa Zone
- Security
- Sauna
- Security Guard/Safety Office
- Mountain(s) View
- Walking, Jogging, Hike Or Bike Trails
- Pickleball Court
- Recreational Facilities
- Seating Area
- Shopping Nearby
Neighborhood Details
Acworth, Georgia
Cobb County 30101
Schools in Cobb County School District
GreatSchools’ Summary Rating calculation is based on 4 of the school’s themed ratings, including test scores, student/academic progress, college readiness, and equity. This information should only be used as a reference. Jome is not affiliated with GreatSchools and does not endorse or guarantee this information. Please reach out to schools directly to verify all information and enrollment eligibility. Data provided by GreatSchools.org © 2024
Average Home Price in 30101
Getting Around
Air Quality
Taxes & HOA
- Tax Year:
- 2024
- HOA fee:
- $3,200/annual
- HOA fee includes:
- Maintenance Grounds, Security, Trash
Estimated Monthly Payment
Recently Added Communities in this Area
Nearby Communities in Acworth
New Homes in Nearby Cities
More New Homes in Acworth, GA
Listed by Diane Tatum, dianta@comcast.net
Atlanta Communities, MLS 7503336
Atlanta Communities, MLS 7503336
Listings identified with the FMLS IDX logo come from FMLS and are held by brokerage firms other than the owner of this website. The listing brokerage is identified in any listing details. Information is deemed reliable but is not guaranteed. If you believe any FMLS listing contains material that infringes your copyrighted work please click here to review our DMCA policy and learn how to submit a takedown request. © 2023 First Multiple Listing Service, Inc.
Read moreLast checked Jan 22, 8:00 am





