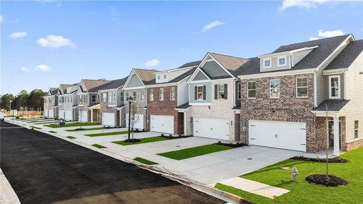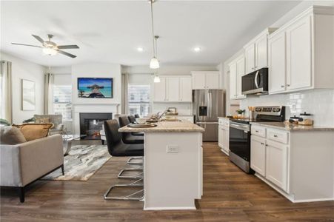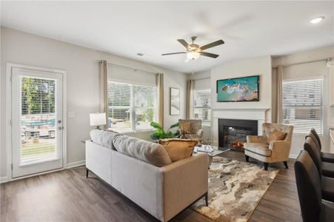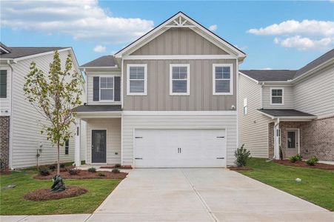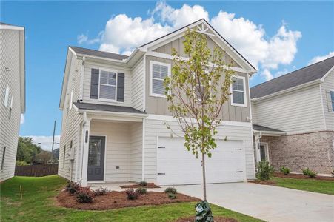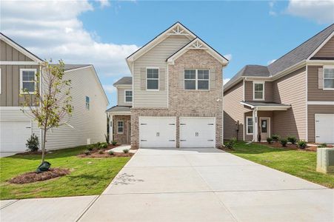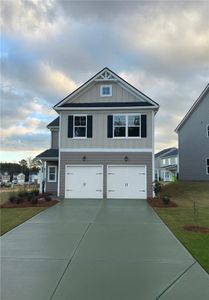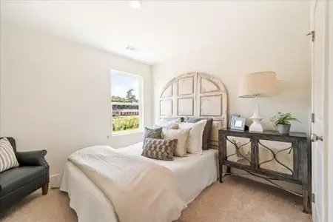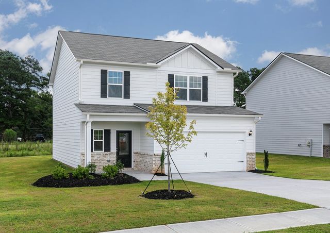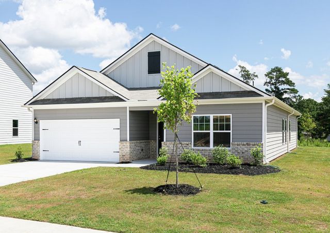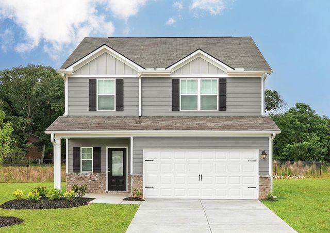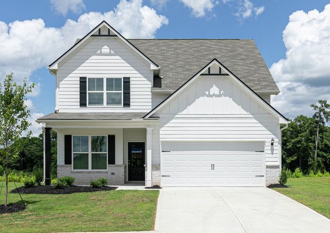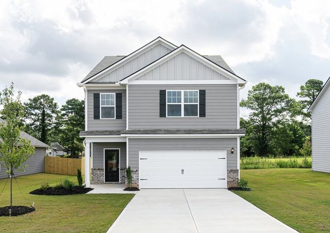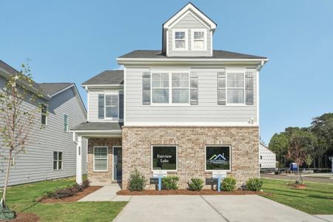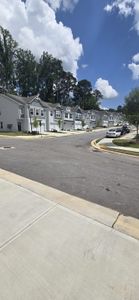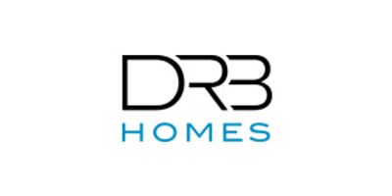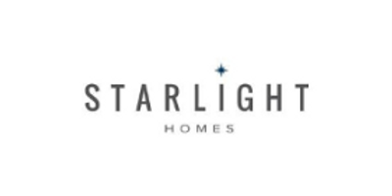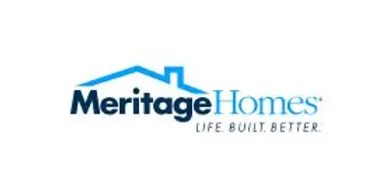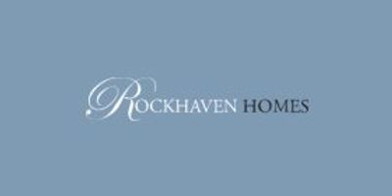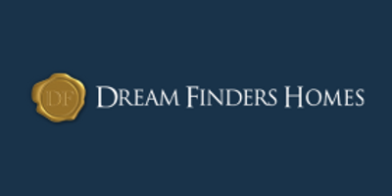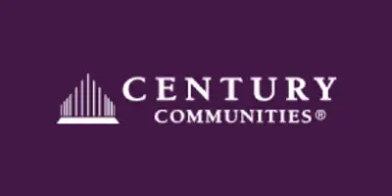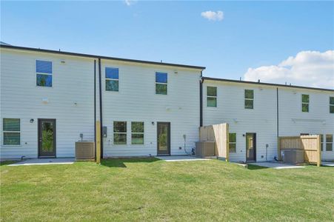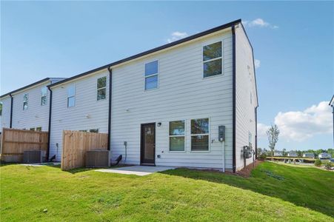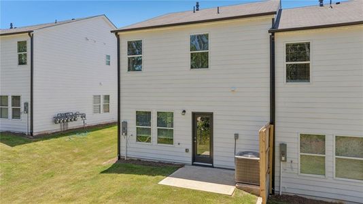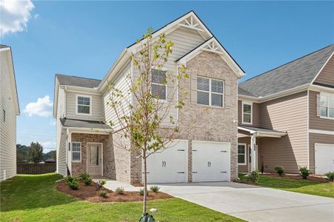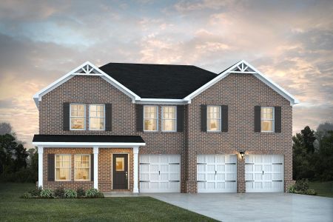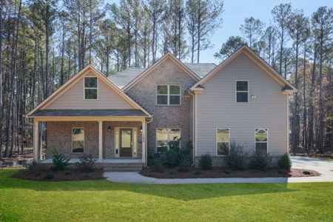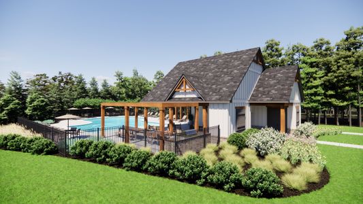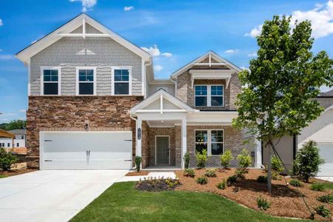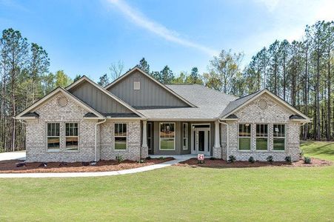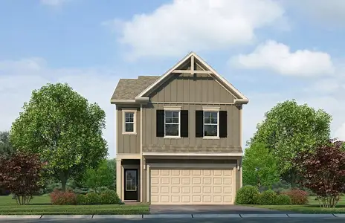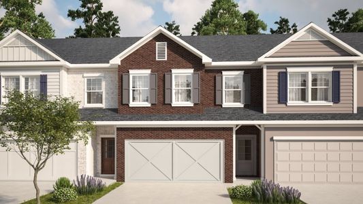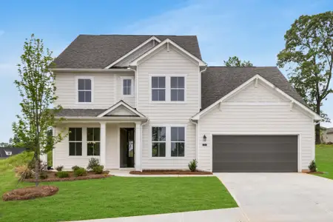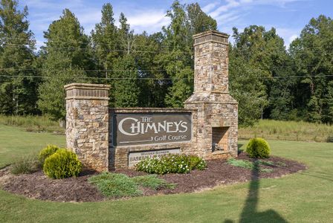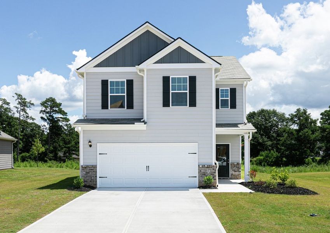
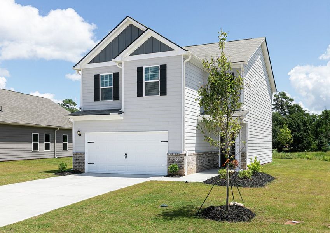
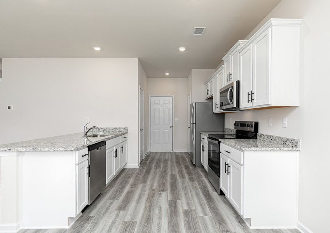
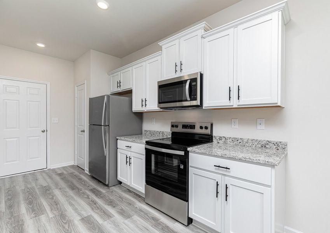
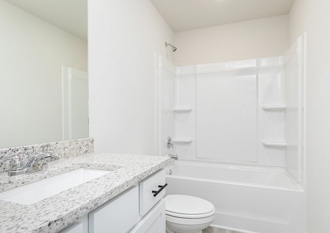
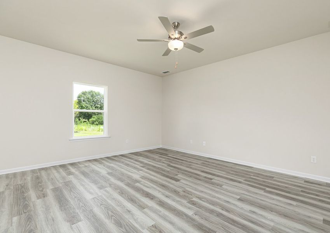
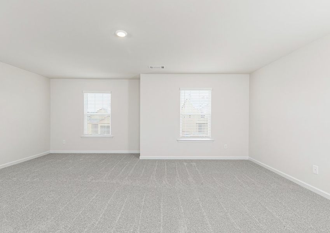







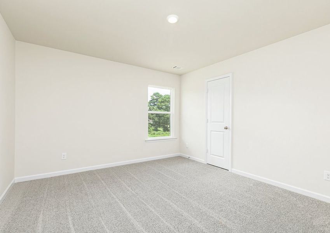
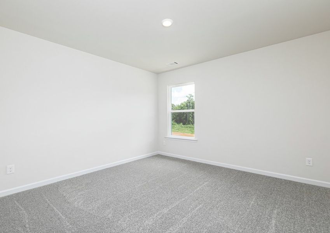
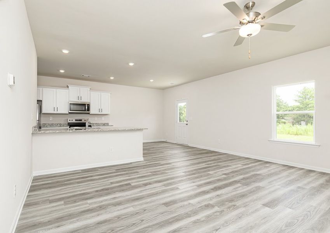
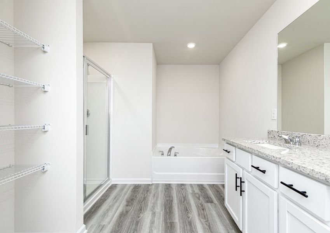


- 3 bd
- 2.5 ba
- 1,879 sqft
Burke plan in Avondale North by LGI Homes
New Homes for Sale Near 121 Avondale Blvd, Conyers, GA 30013
About this Plan
May also be listed on the LGI Homes website
Information last verified by Jome: Thursday at 5:00 AM (November 13, 2025)
Plan details
- Name:
- Burke
- Property status:
- Sold
- Size:
- 1,879 sqft
- Stories:
- 2
- Beds:
- 3
- Baths:
- 2.5
- Garage spaces:
- 2
Plan features & finishes
- Garage/Parking:
- GarageAttached Garage
- Laundry facilities:
- Utility/Laundry Room
- Property amenities:
- PatioPorch
- Rooms:
- Dining RoomFamily RoomPrimary Bedroom Upstairs
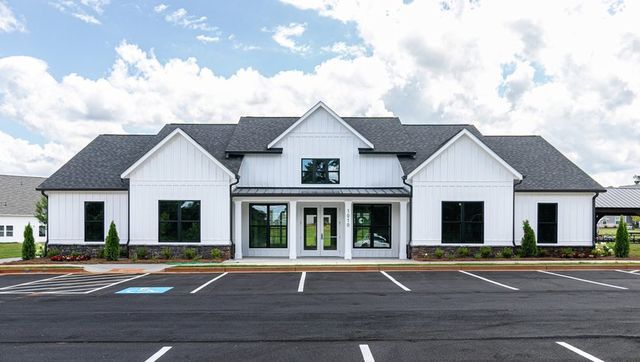
Community details
Avondale North
by LGI Homes, Conyers, GA
- 5 plans
- 1,770 - 2,384 sqft
View Avondale North details
Want to know more about what's around here?
The Burke floor plan is part of Avondale North, a new home community by LGI Homes, located in Conyers, GA. Visit the Avondale North community page for full neighborhood insights, including nearby schools, shopping, walk & bike-scores, commuting, air quality & natural hazards.

 More floor plans in Avondale North
More floor plans in Avondale North
Financials
Nearby communities in Conyers
Homes in Conyers by LGI Homes
Recently added communities in this area
Other Builders in Conyers, GA
Nearby sold homes
New homes in nearby cities
More New Homes in Conyers, GA
- Jome
- New homes search
- Georgia
- Atlanta Metropolitan Area
- Rockdale County
- Conyers
- Avondale North
- 121 Avondale Blvd, Conyers, GA 30013

