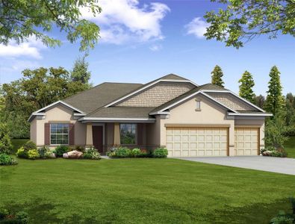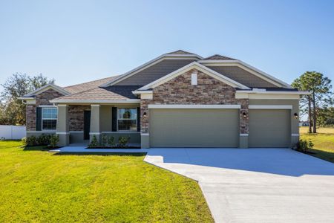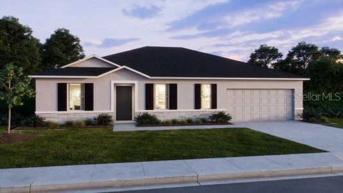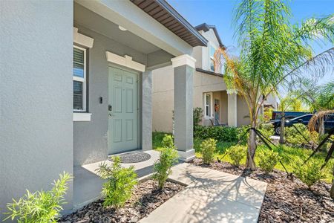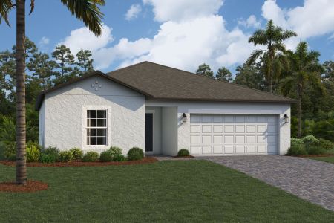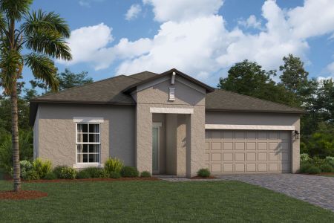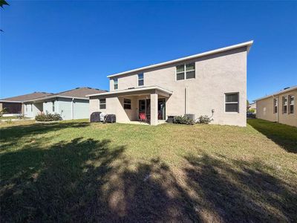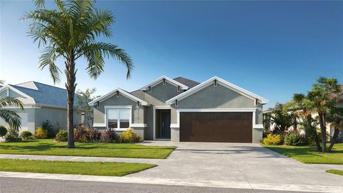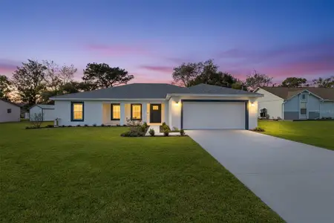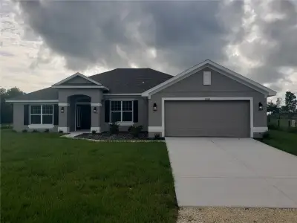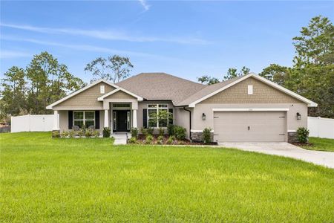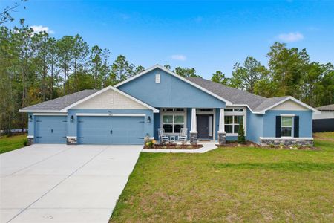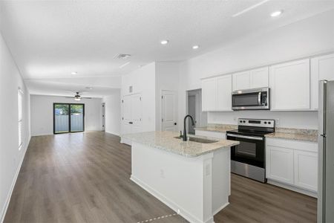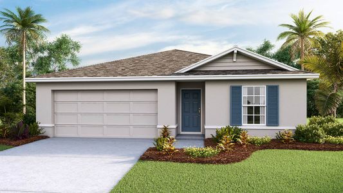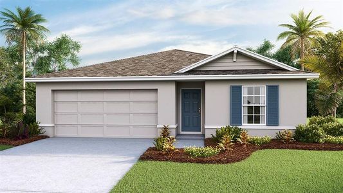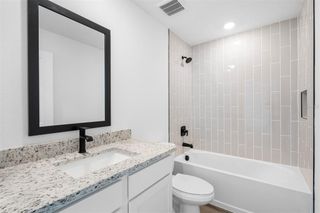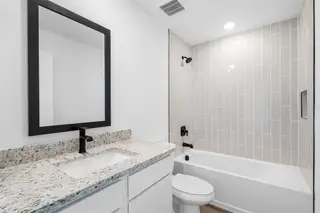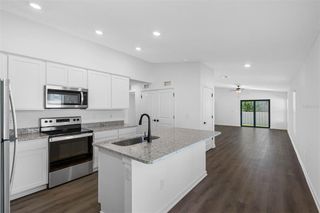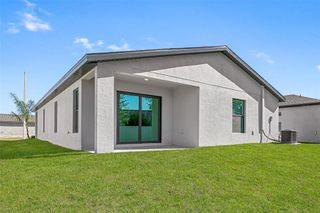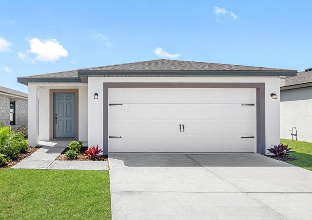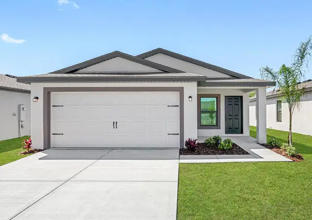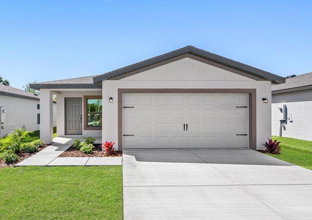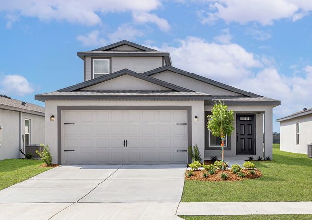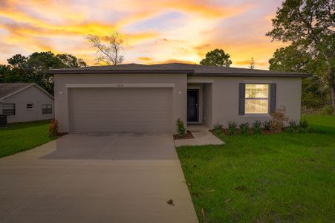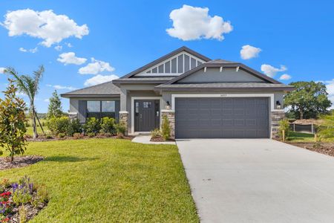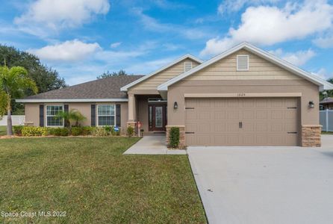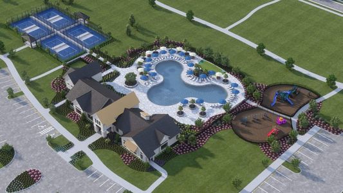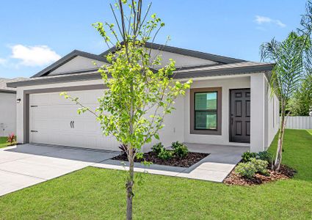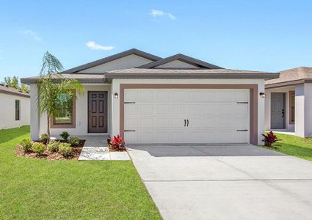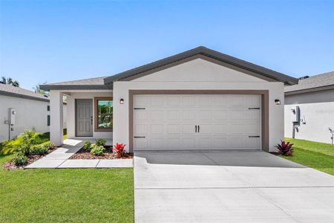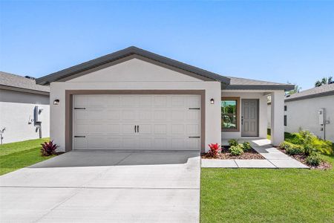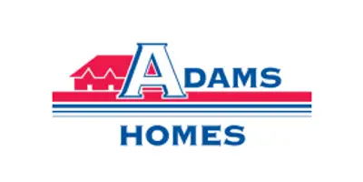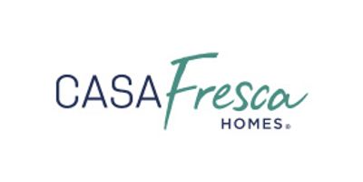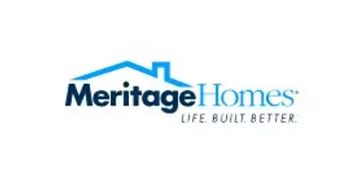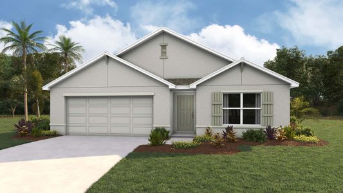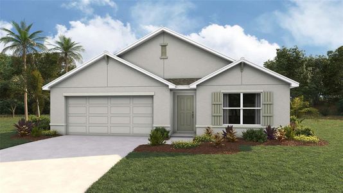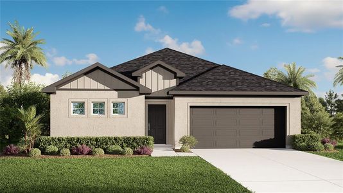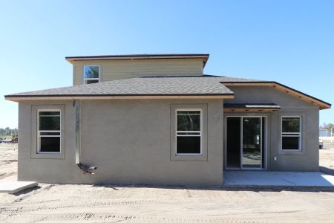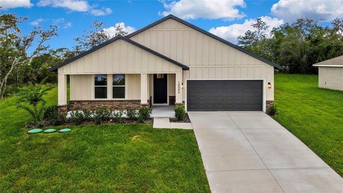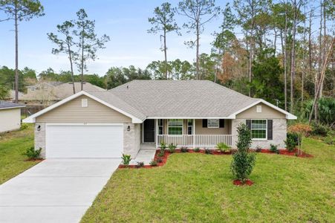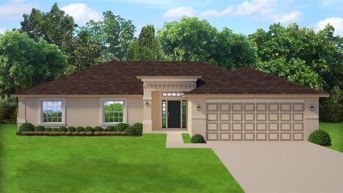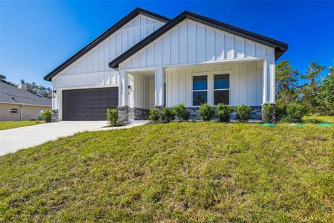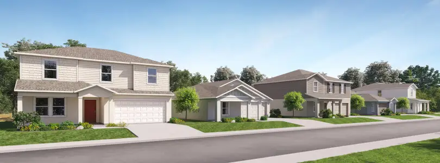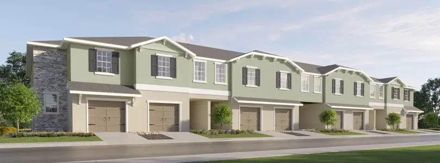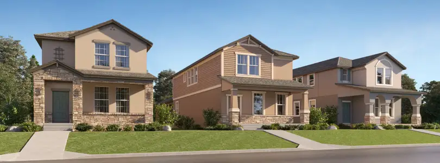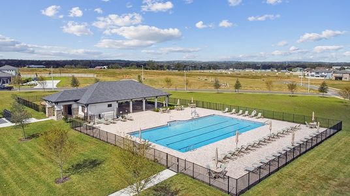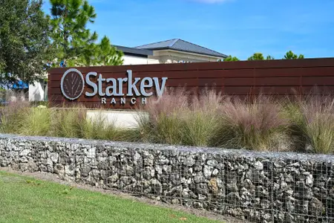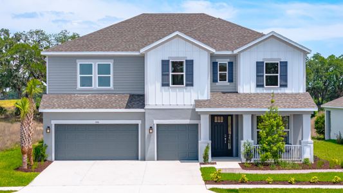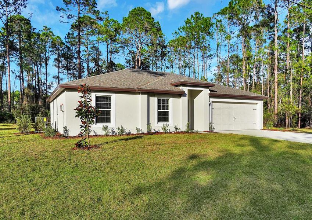
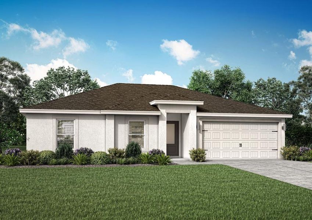

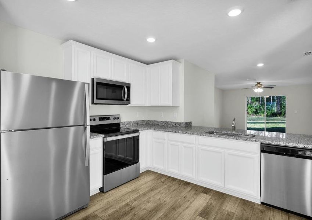
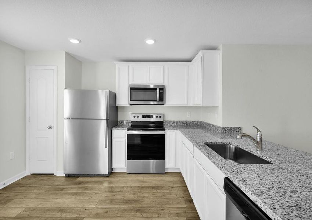
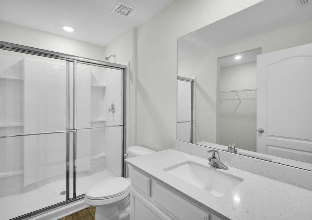
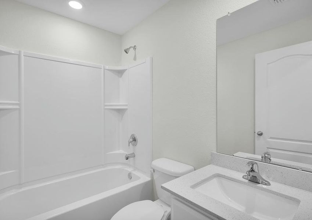







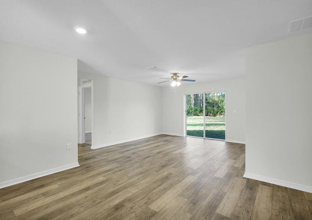
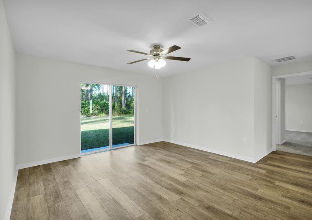
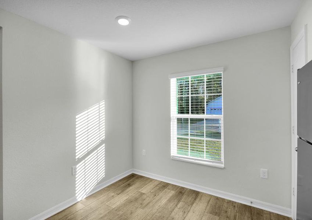
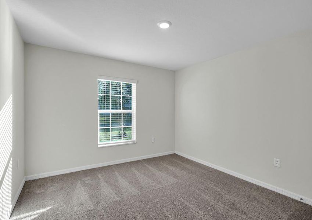
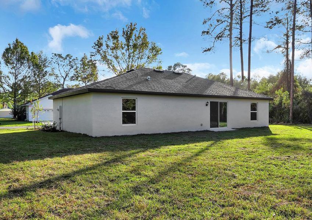
- 3 bd
- 2 ba
- 1,270 sqft
Vero plan in Royal Highlands by LGI Homes
New Homes for Sale Near 2354 Ainsworth Ave, Spring Hill, FL 34609
About this Plan
Found in the highly desirable area of Tampa, the Vero floor plan by LGI Homes offers superior value at an affordable price. Lush front yard landscaping invites you to step in and see the beautiful floor plan and interior that awaits. This dream home is complete with upgrades and features including all new energy-efficient appliances, sprawling granite countertops in the kitchen and an open floor plan that will be enjoyed for years to come.
Affordability and style go hand in hand in the Vero by LGI Homes. Offering more than just the dream of homeownership, this single-story home offers a covered entryway which leads to a stunning kitchen covered with fresh granite countertops and upper-wood cabinets. Here, the heart of the home is perfect for sharing meals and memories alike. The Vero comes with three bedrooms, two full bathrooms and an open-concept floor plan that can host your gatherings, no matter what the occasion!
The secluded master bedroom highlights privacy and luxury with its own bathroom and massive walk-in closet! Getting ready in this home is a breeze thanks to the wide-stretched living spaces and added convenience of this brand-new home. In the Vero floor plan, you will find comfort in knowing that you and your family can move in to this expansive retreat right away!
The Vero floor plan was designed to surpass all expectations with impressive upgrades included at no extra cost to you. As part of LGI Home’s CompleteHome™ package, a modern take on additional style and convenience is featured throughout the home. An array of energy-efficient Whirlpool® appliances, including the refrigerator, stunning granite countertops, 36” upper-wood cabinets with crown molding, Moen® faucets and LED flush mount ENERGY STAR kitchen lights are just a few of the remarkable upgrades that complete the Vero kitchen. In addition, programmable thermostats, designer coach lighting, double-pane Low-E vinyl windows and a Wi-Fi-enabled garage door opener give the home features and finishes today’s homebuyers are looking for.
May also be listed on the LGI Homes website
Information last verified by Jome: Saturday at 5:03 AM (July 26, 2025)
Plan details
- Name:
- Vero
- Property status:
- Sold
- Size:
- 1,270 sqft
- Stories:
- 1
- Beds:
- 3
- Baths:
- 2
- Garage spaces:
- 2
Plan features & finishes
- Garage/Parking:
- GarageAttached Garage
- Interior Features:
- Walk-In ClosetPantry
- Laundry facilities:
- Utility/Laundry Room
- Property amenities:
- PatioPorch
- Rooms:
- Primary Bedroom On MainKitchenDining RoomFamily RoomPrimary Bedroom Downstairs
See the full plan layout
Download the floor plan PDF with room dimensions and home design details.

Instant download, no cost
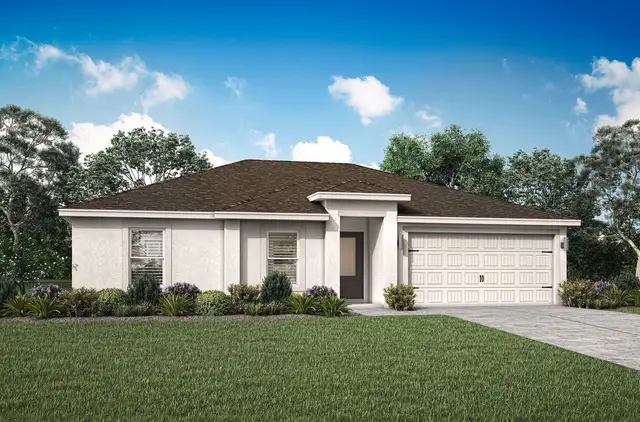
Community details
Royal Highlands
by LGI Homes, Spring Hill, FL
- 9 homes
- 5 plans
- 1,032 - 1,981 sqft
View Royal Highlands details
Want to know more about what's around here?
The Vero floor plan is part of Royal Highlands, a new home community by LGI Homes, located in Spring Hill, FL. Visit the Royal Highlands community page for full neighborhood insights, including nearby schools, shopping, walk & bike-scores, commuting, air quality & natural hazards.

Available homes in Royal Highlands
 More floor plans in Royal Highlands
More floor plans in Royal Highlands
Financials
Nearby communities in Spring Hill
Homes in Spring Hill by LGI Homes
Recently added communities in this area
Other Builders in Spring Hill, FL
Nearby sold homes
New homes in nearby cities
More New Homes in Spring Hill, FL
- Jome
- New homes search
- Florida
- Tampa Bay Area
- Hernando County
- Spring Hill
- Royal Highlands
- 2354 Ainsworth Ave, Spring Hill, FL 34609

