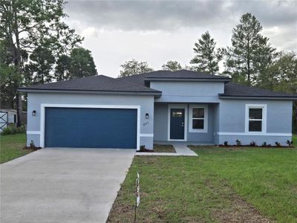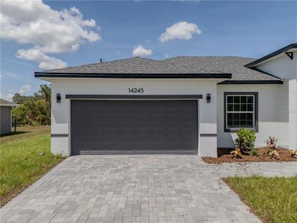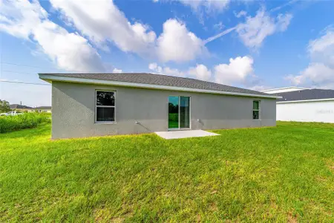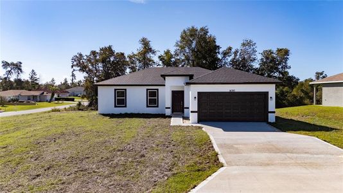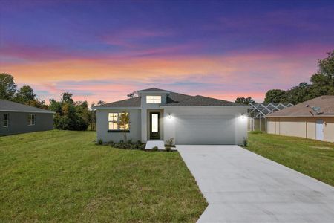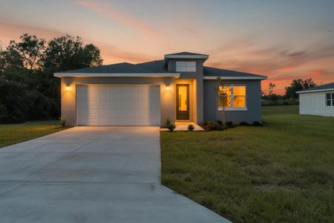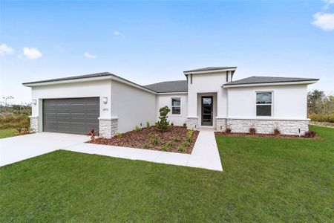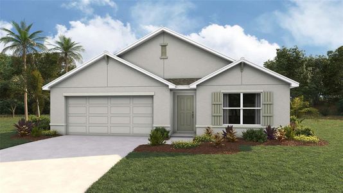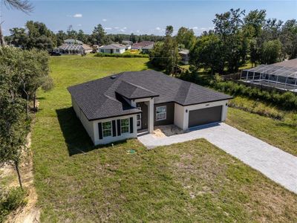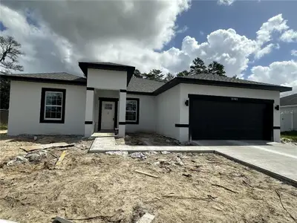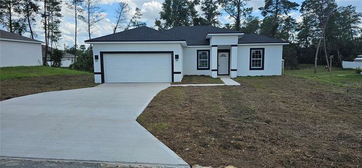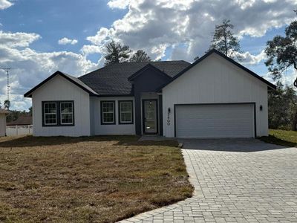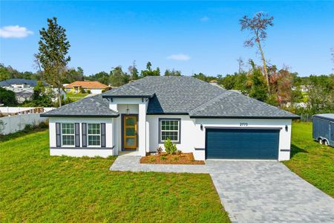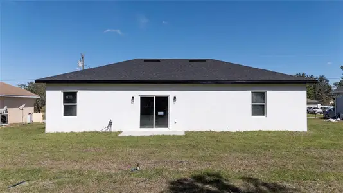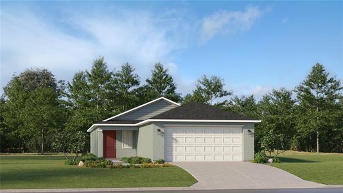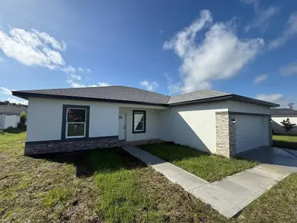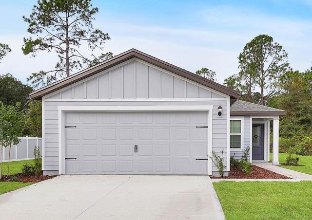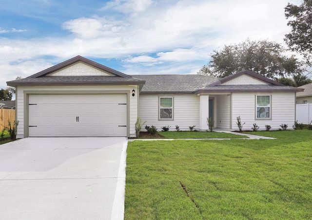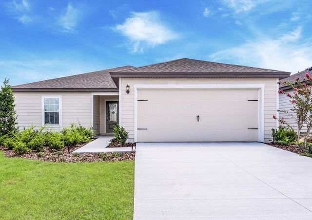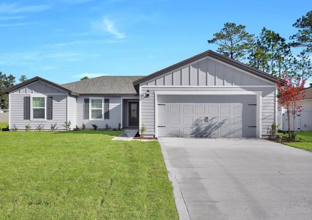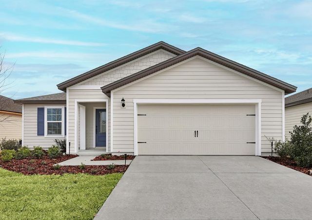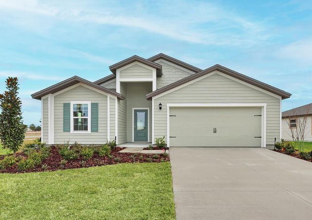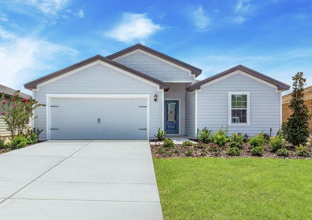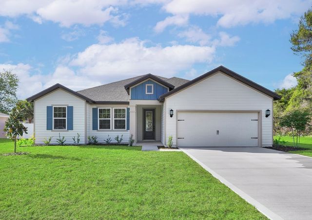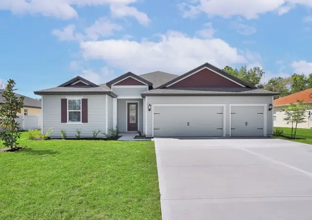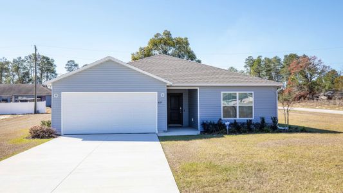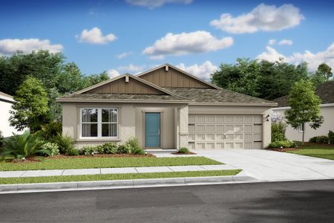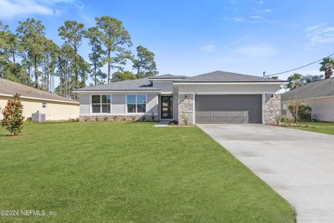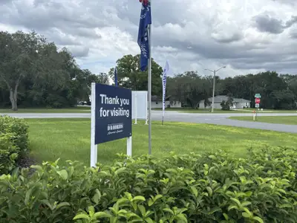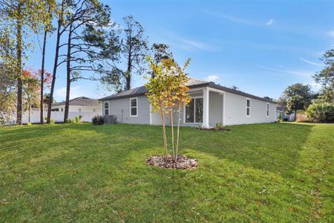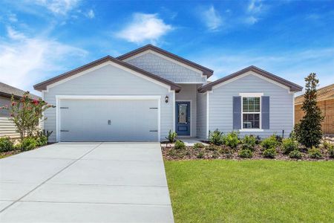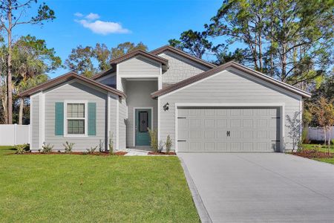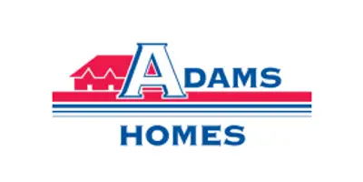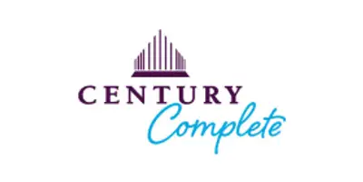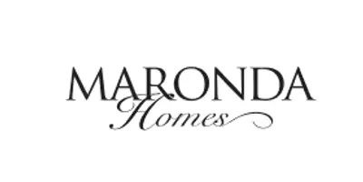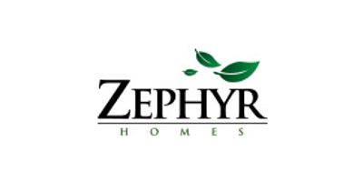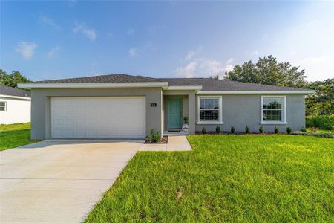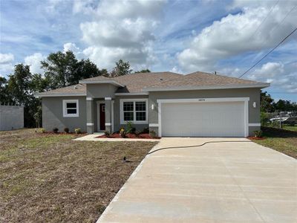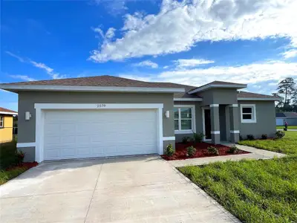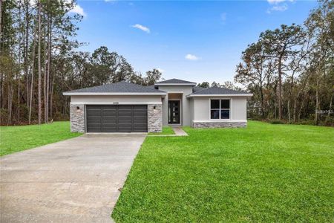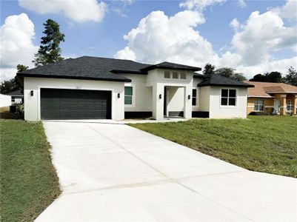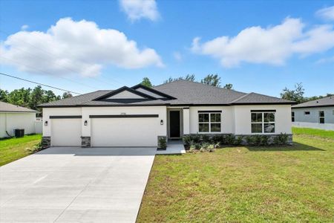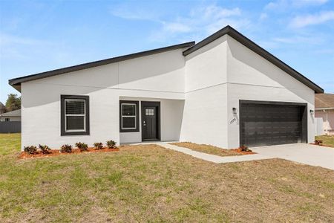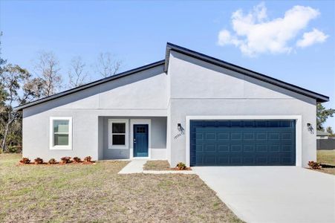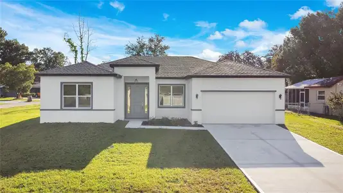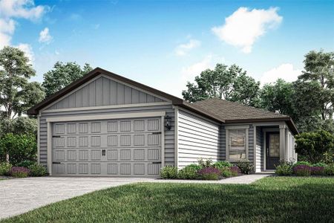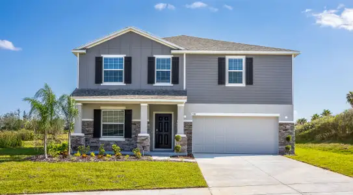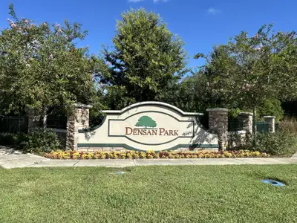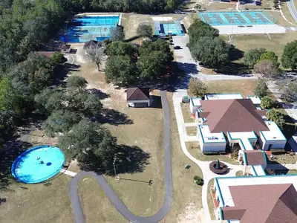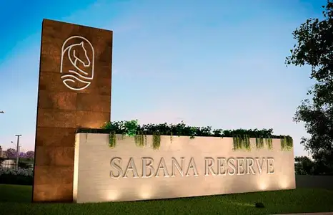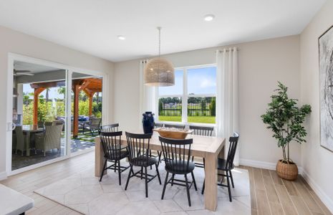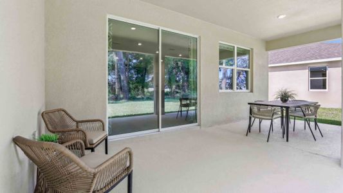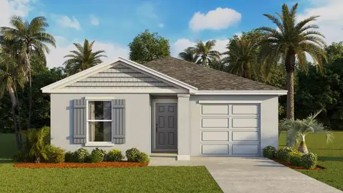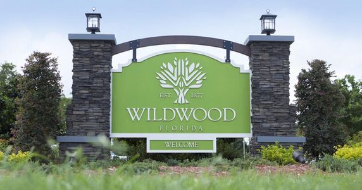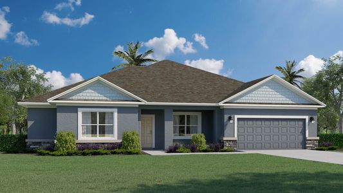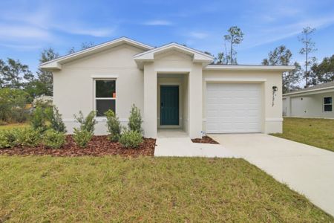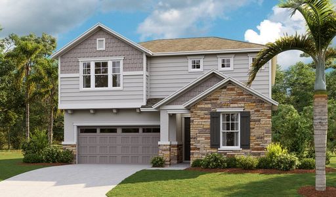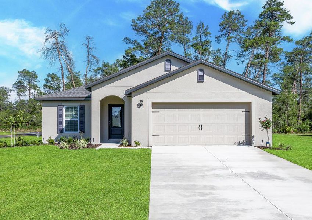
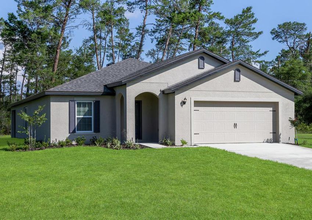
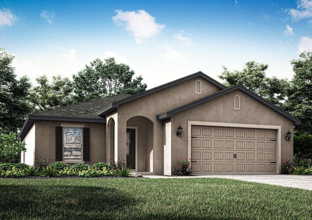

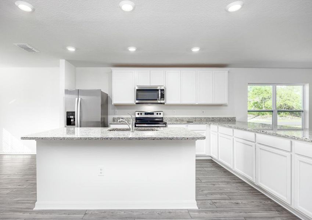
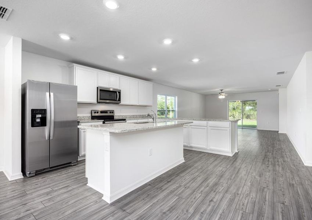
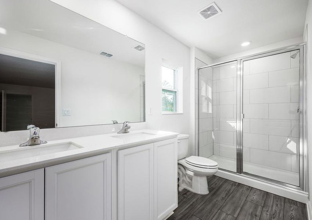







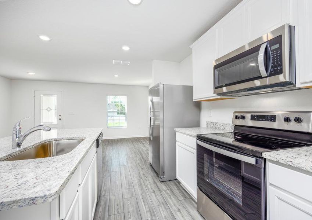
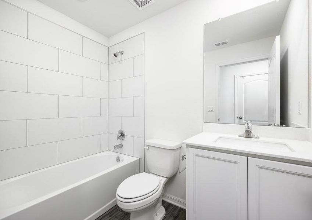
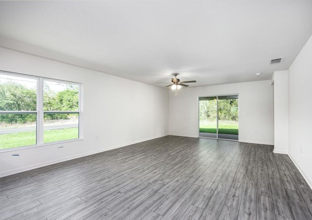
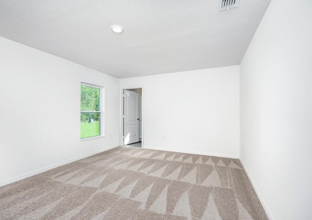
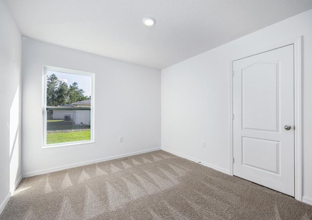
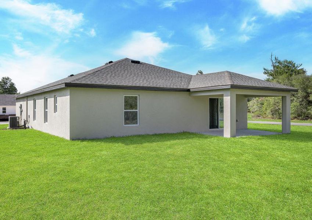
- 3 bd
- 2 ba
- 1,695 sqft
San Marino plan in Marion Oaks by LGI Homes
New Homes for Sale Near 13861 Sw 27Th Ct Rd, Ocala, FL 34473
About this Plan
Plenty of space and storage abound in the wonderful 3-bedroom San Marino floor plan by LGI Homes at Marion Oaks. This gorgeous one-story home serves as a true retreat for you and your family with its open kitchen, featuring gorgeous upper-wood cabinets with crown molding and granite countertops. New homeowners love the sprawling kitchen countertops that overlook the family room and the already-included energy-efficient Whirlpool® appliances.
The San Marino plan includes high-value features throughout the home. Front yard landscaping, a two-car garage and a covered entryway are a few stunning features residents love about the exterior. Inside, the kitchen is fully loaded with all brand-new kitchen appliances and gorgeous countertops. Another favorite feature of this home is the covered patio, perfect for spending time outdoors in the shade.
The master bedroom in the San Marino plan is a retreat of its own. Enjoy starting and ending each day in this space. The sizable bedroom includes a walk-in closet, and a master bathroom with dual sinks and a step-in shower.
The San Marino plan includes LGI Homes’ CompleteHome™ package, featuring impressive upgrades already included and at no extra cost to you. Through the energy-efficient Whirlpool® appliances, such as the refrigerator, stove, microwave, Moen® faucets and LED flush mount ENERGY STAR kitchen lights, homeowners and guests can use the chef-ready kitchen as soon as they move in. In addition, gorgeous granite countertops, lush front yard landscaping and a Wi-Fi-enabled garage door opener are included with the San Marino home!
May also be listed on the LGI Homes website
Information last verified by Jome: Friday at 5:00 AM (August 8, 2025)
Plan details
- Name:
- San Marino
- Property status:
- Sold
- Size:
- 1,695 sqft
- Stories:
- 1
- Beds:
- 3
- Baths:
- 2
- Garage spaces:
- 2
Plan features & finishes
- Garage/Parking:
- Garage
- Interior Features:
- FoyerPantry
- Laundry facilities:
- Utility/Laundry Room
- Property amenities:
- Porch
- Rooms:
- Primary Bedroom On MainKitchenRetreat AreaDining RoomFamily RoomPrimary Bedroom Downstairs
See the full plan layout
Download the floor plan PDF with room dimensions and home design details.

Instant download, no cost
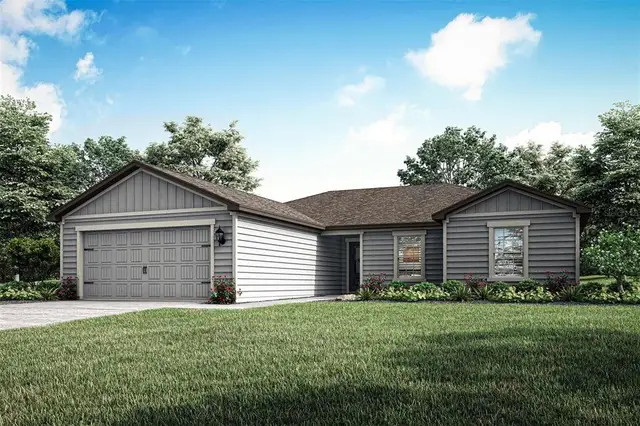
Community details
Marion Oaks at Marion Oaks
by LGI Homes, Ocala, FL
- 26 homes
- 9 plans
- 1,211 - 2,336 sqft
View Marion Oaks details
Want to know more about what's around here?
The San Marino floor plan is part of Marion Oaks, a new home community by LGI Homes, located in Ocala, FL. Visit the Marion Oaks community page for full neighborhood insights, including nearby schools, shopping, walk & bike-scores, commuting, air quality & natural hazards.

Available homes in Marion Oaks
- Home at address 15605 Sw 49Th Ave Rd, Ocala, FL 34473
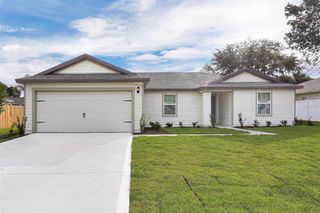
$268,900
Move-in ready- 3 bd
- 2 ba
- 1,461 sqft
15605 Sw 49Th Ave Rd, Ocala, FL 34473
- Home at address 16984 Sw 40Th Cir, Ocala, FL 34473
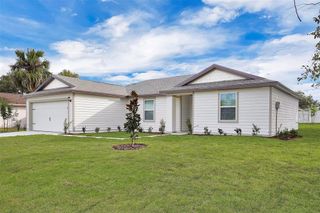
$268,900
Move-in ready- 3 bd
- 2 ba
- 1,461 sqft
16984 Sw 40Th Cir, Ocala, FL 34473
- Home at address 560 Marion Oaks Mnr, Ocala, FL 34473
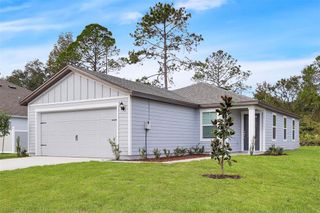
$269,900
Move-in ready- 3 bd
- 2 ba
- 1,211 sqft
560 Marion Oaks Mnr, Ocala, FL 34473
- Home at address 3422 Sw 165Th Lp, Ocala, FL 34473

$273,900
Move-in ready- 3 bd
- 2 ba
- 1,461 sqft
3422 Sw 165Th Lp, Ocala, FL 34473
- Home at address 255 Marion Oaks Mnr, Ocala, FL 34473

$274,900
Move-in ready- 3 bd
- 2 ba
- 1,461 sqft
255 Marion Oaks Mnr, Ocala, FL 34473
 More floor plans in Marion Oaks
More floor plans in Marion Oaks
Financials
Nearby communities in Ocala
Homes in Ocala by LGI Homes
Recently added communities in this area
Other Builders in Ocala, FL
Nearby sold homes
New homes in nearby cities
More New Homes in Ocala, FL
- Jome
- New homes search
- Florida
- Gainesville-Ocala Area
- Marion County
- Ocala
- Marion Oaks
- 13861 Sw 27Th Ct Rd, Ocala, FL 34473


