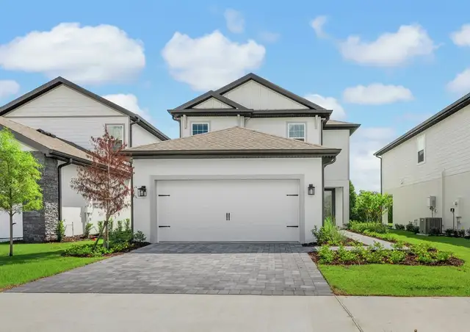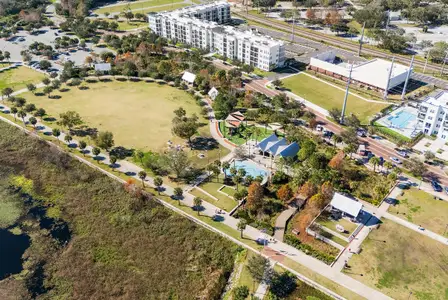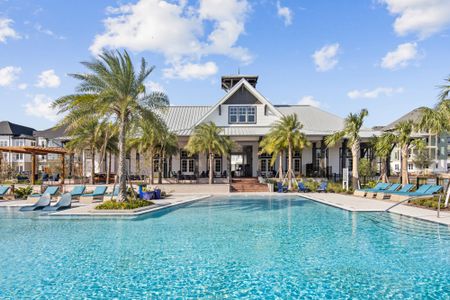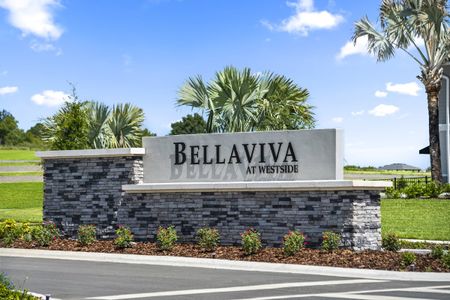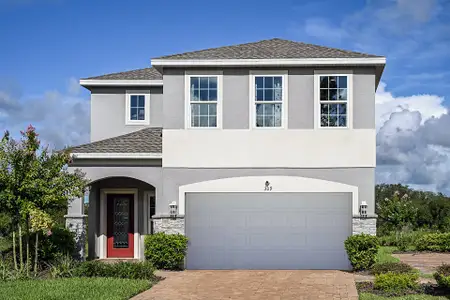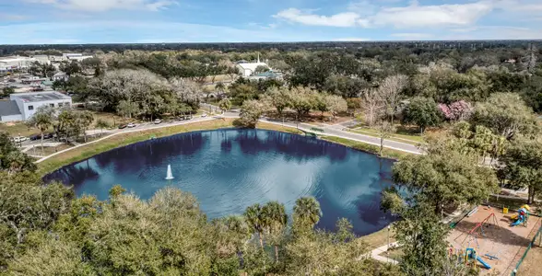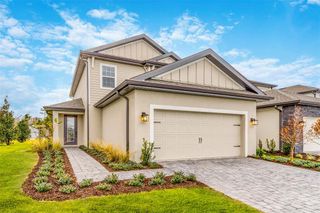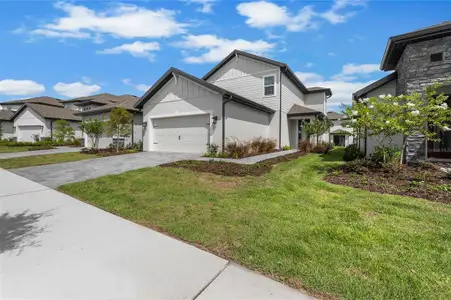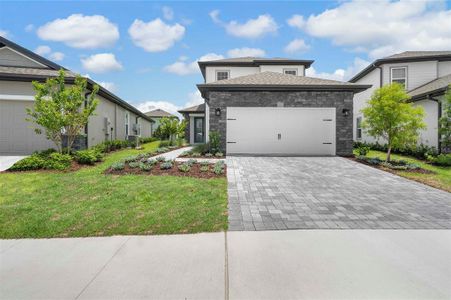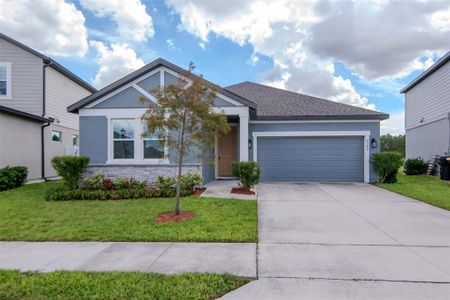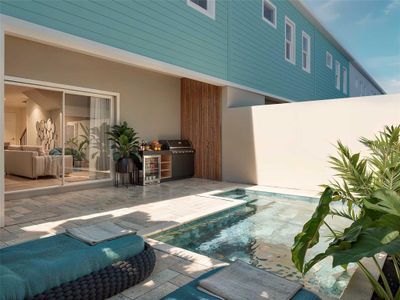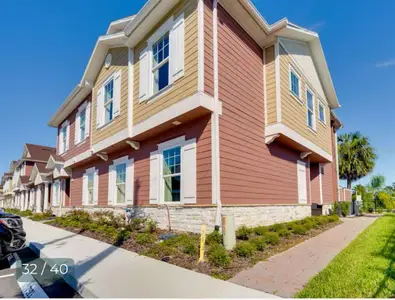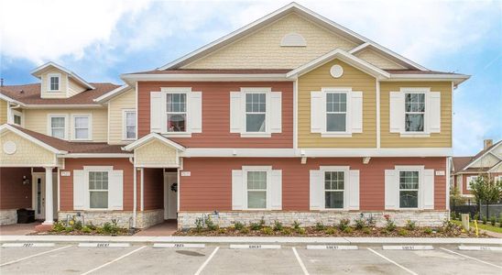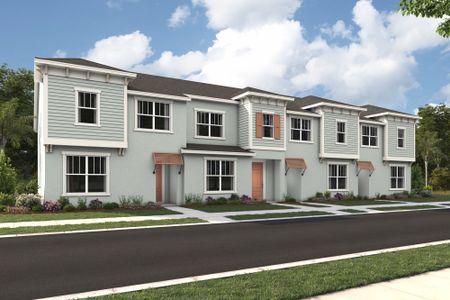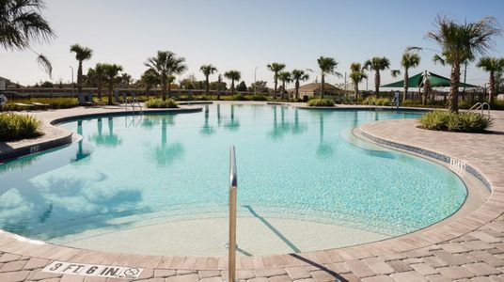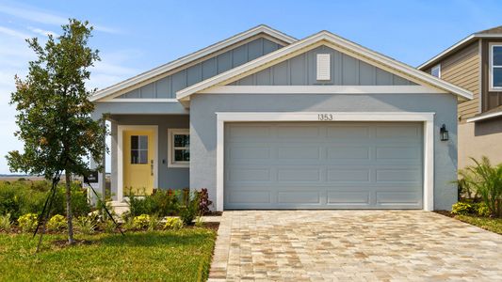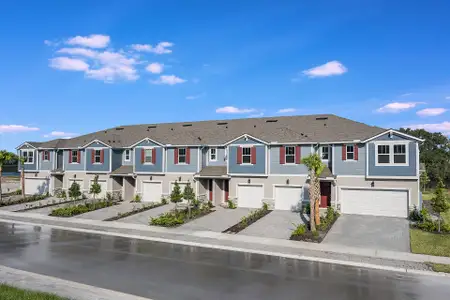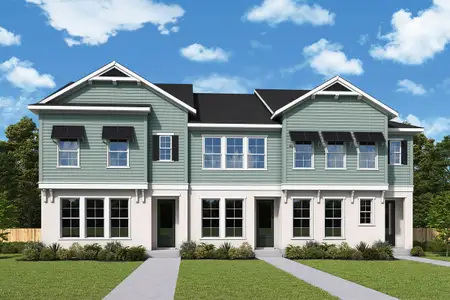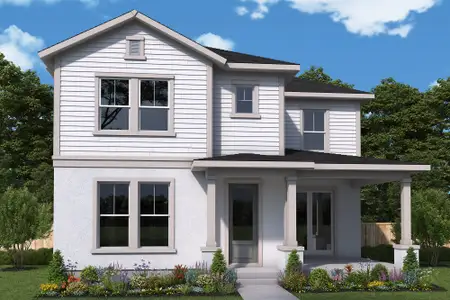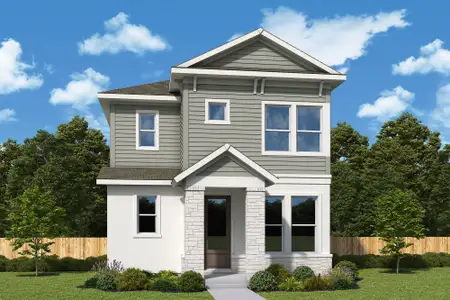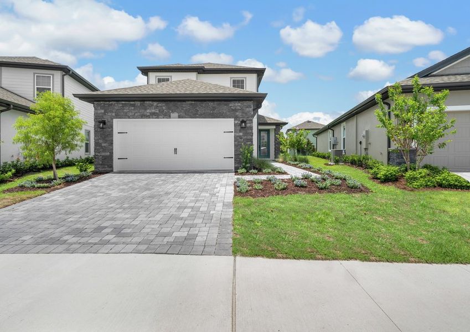


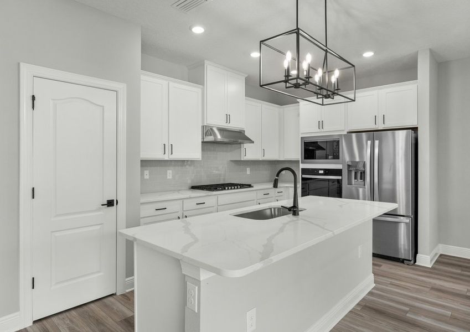
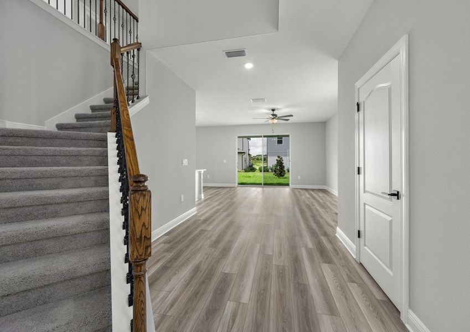
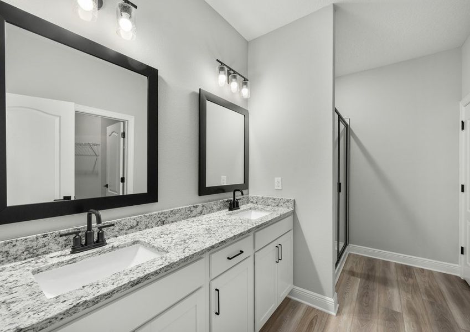
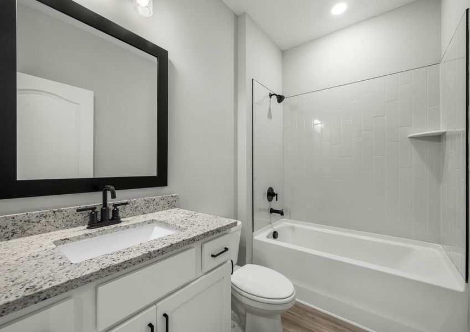







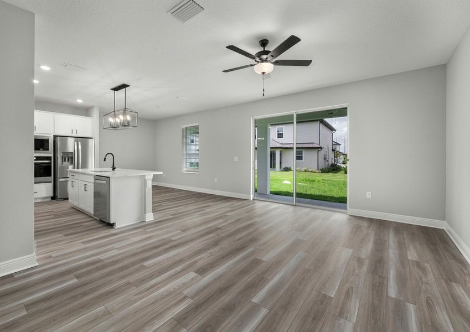
Book your tour. Save an average of $18,473. We'll handle the rest.
- Confirmed tours
- Get matched & compare top deals
- Expert help, no pressure
- No added fees
Estimated value based on Jome data, T&C apply
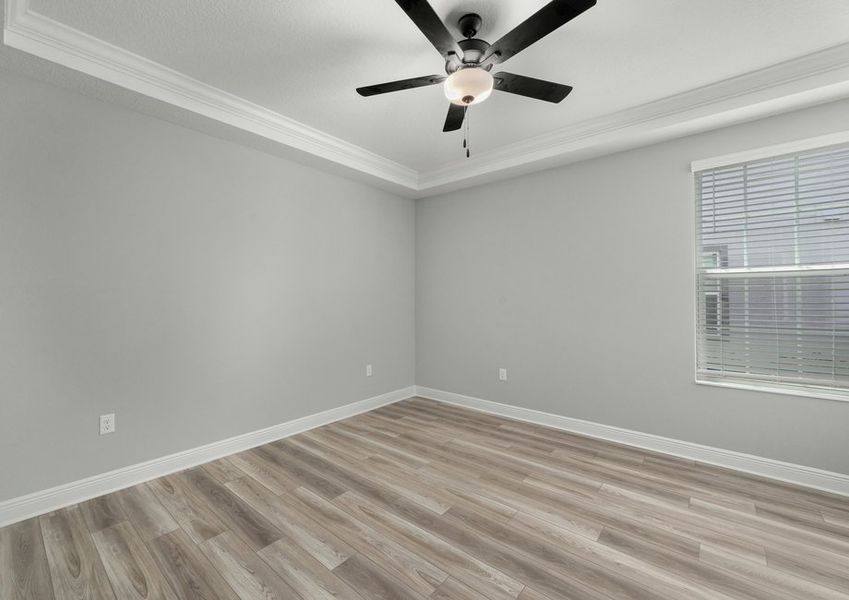
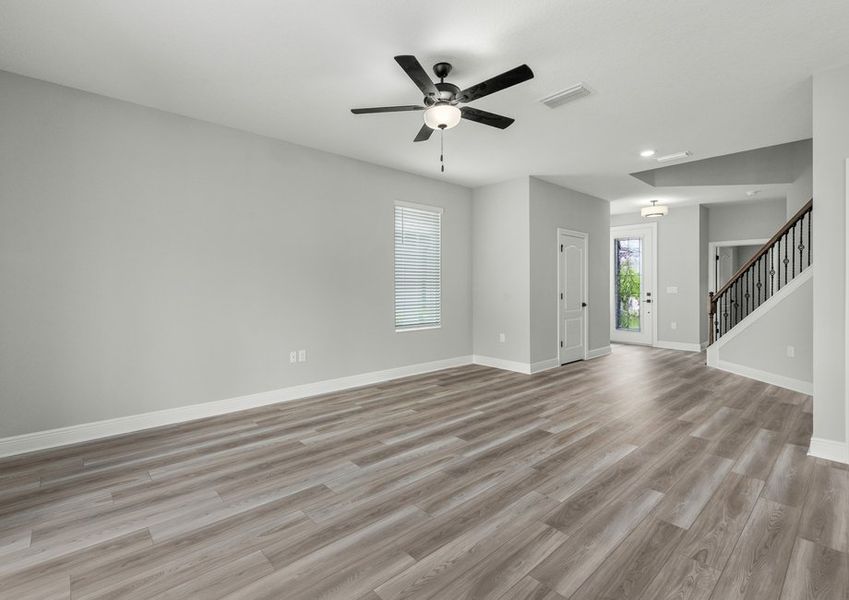
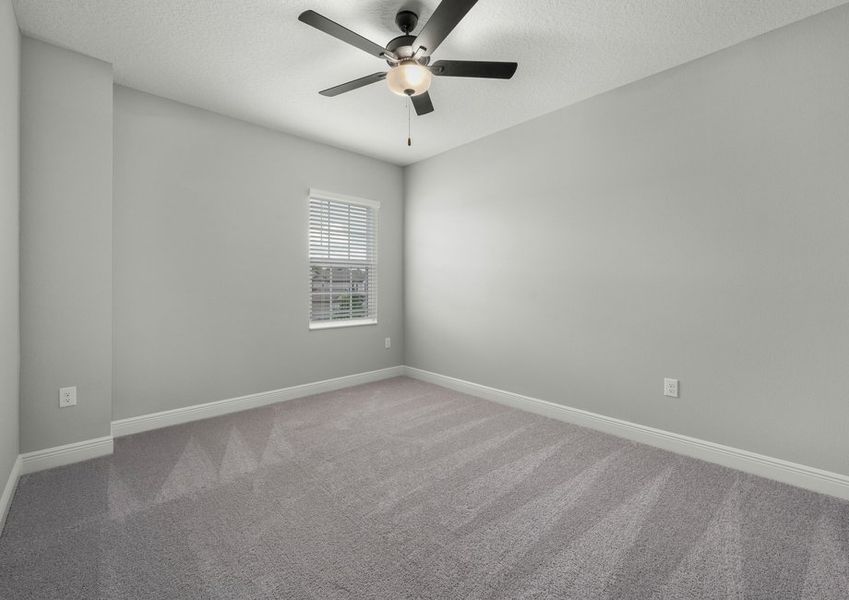
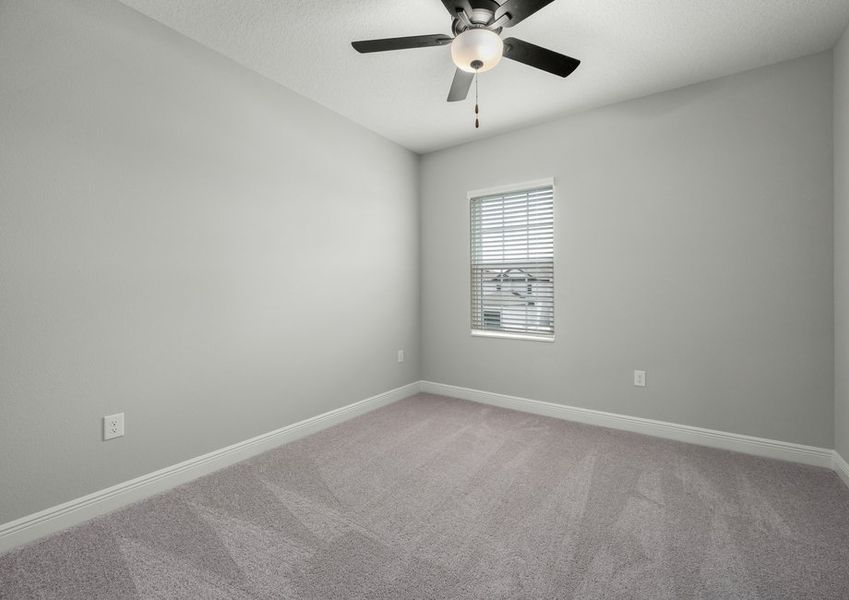
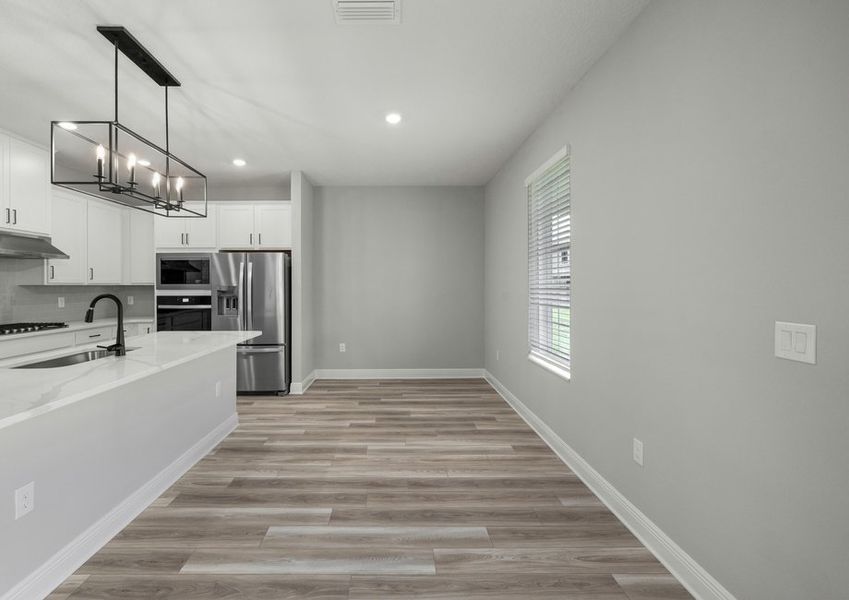
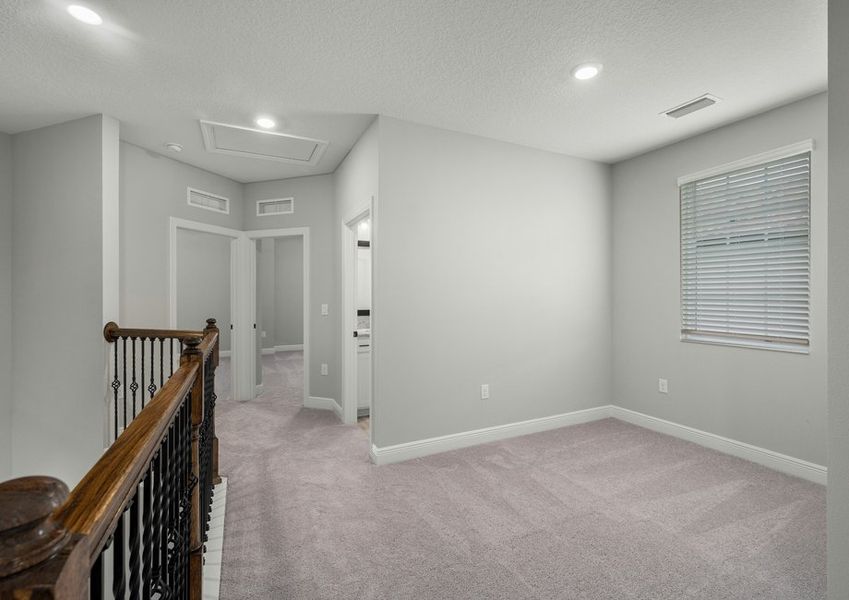
- 5 bd
- 3.5 ba
- 2,268 sqft
Verona plan in Reunion Village by LGI Homes
Visit the community to experience this floor plan
Why tour with Jome?
- No pressure toursTour at your own pace with no sales pressure
- Expert guidanceGet insights from our home buying experts
- Exclusive accessSee homes and deals not available elsewhere
Jome is featured in
Plan description
May also be listed on the LGI Homes website
Information last verified by Jome: Today at 5:01 AM (January 20, 2026)
Plan details
- Name:
- Verona
- Property status:
- Floor plan
- Size:
- 2,268 sqft
- Stories:
- 2
- Beds:
- 5
- Baths:
- 3.5
- Garage spaces:
- 2
Plan features & finishes
- Garage/Parking:
- GarageAttached Garage
- Interior Features:
- Walk-In ClosetFoyerLoft
- Laundry facilities:
- Utility/Laundry Room
- Property amenities:
- LandscapingCabinetsPatioYardPorch
- Rooms:
- KitchenRetreat AreaPowder RoomDining RoomFamily RoomOpen Concept FloorplanPrimary Bedroom Downstairs

Get a consultation with our New Homes Expert
- See how your home builds wealth
- Plan your home-buying roadmap
- Discover hidden gems
See the full plan layout
Download the floor plan PDF with room dimensions and home design details.

Instant download, no cost
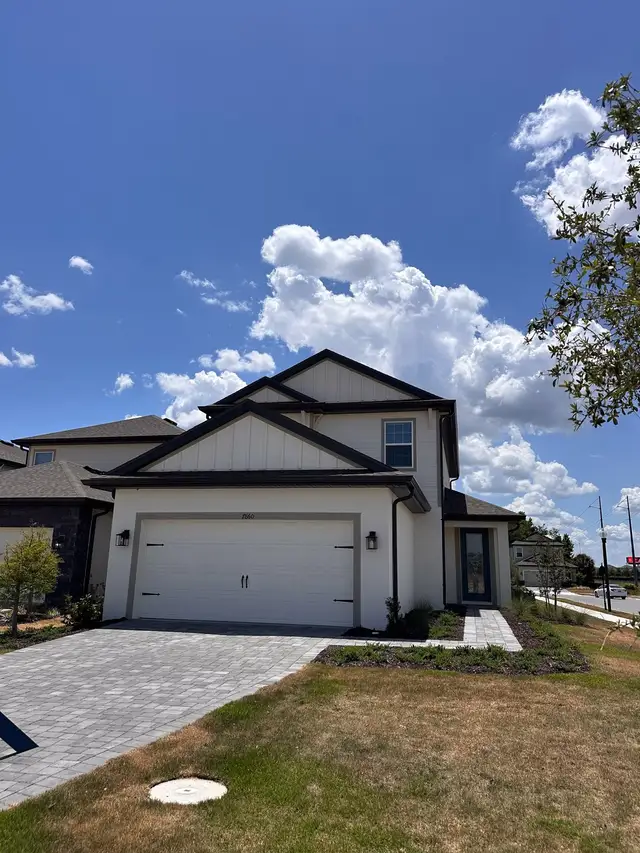
Community details
Reunion Village
by LGI Homes, Kissimmee, FL
- 8 homes
- 6 plans
- 1,500 - 2,714 sqft
View Reunion Village details
Want to know more about what's around here?
The Verona floor plan is part of Reunion Village, a new home community by LGI Homes, located in Kissimmee, FL. Visit the Reunion Village community page for full neighborhood insights, including nearby schools, shopping, walk & bike-scores, commuting, air quality & natural hazards.

Homes built from this plan
Available homes in Reunion Village
- Home at address 7749 Somersworth Dr, Kissimmee, FL 34747
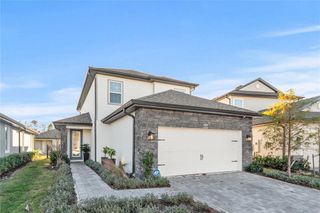
Home
$535,000
- 5 bd
- 3.5 ba
- 2,280 sqft
7749 Somersworth Dr, Kissimmee, FL 34747
- Home at address 7668 Somersworth Dr, Kissimmee, FL 34747
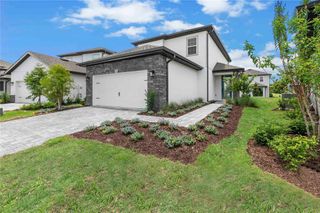
Home
$541,900
- 5 bd
- 3.5 ba
- 2,268 sqft
7668 Somersworth Dr, Kissimmee, FL 34747
 More floor plans in Reunion Village
More floor plans in Reunion Village

Considering this plan?
Our expert will guide your tour, in-person or virtual
Need more information?
Text or call (888) 486-2818
Financials
Estimated monthly payment
Let us help you find your dream home
How many bedrooms are you looking for?
Similar homes nearby
Recently added communities in this area
Nearby communities in Kissimmee
New homes in nearby cities
More New Homes in Kissimmee, FL
- Jome
- New homes search
- Florida
- Greater Orlando Area
- Osceola County
- Kissimmee
- Reunion Village
- 1462 Bellamy Dr, Kissimmee, FL 34747

