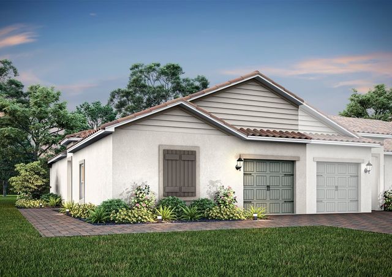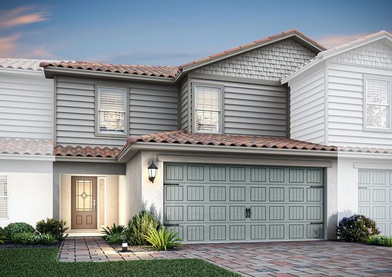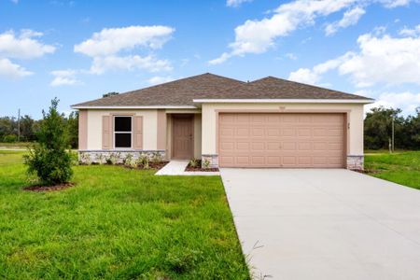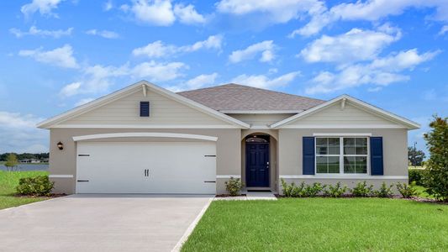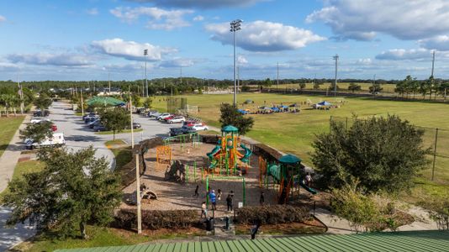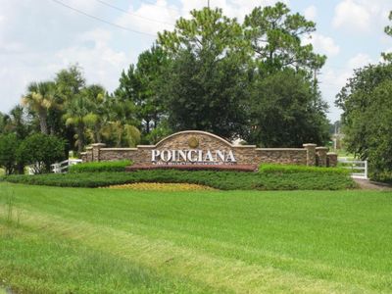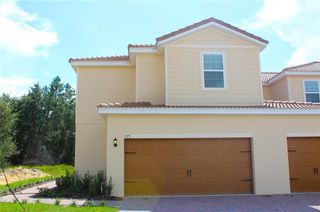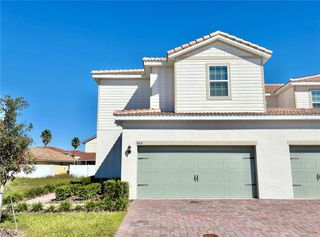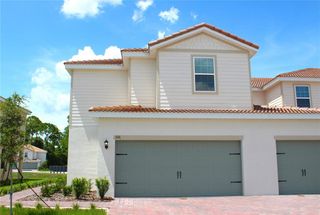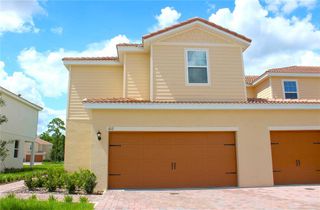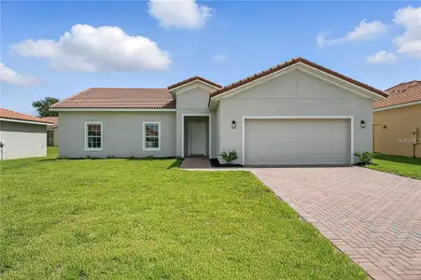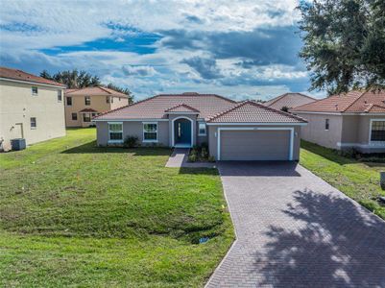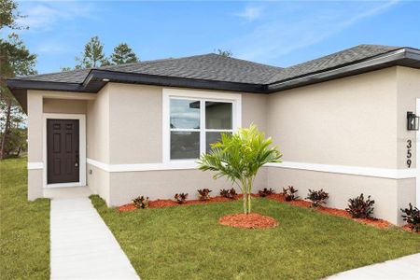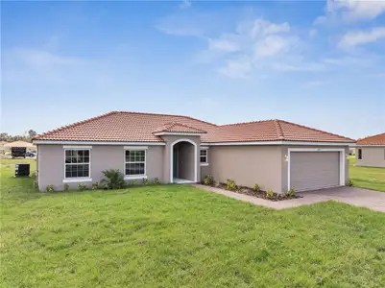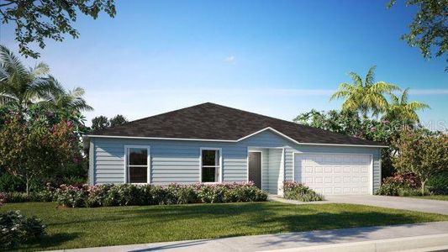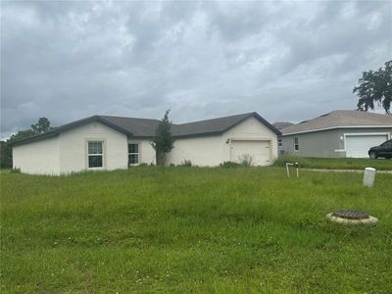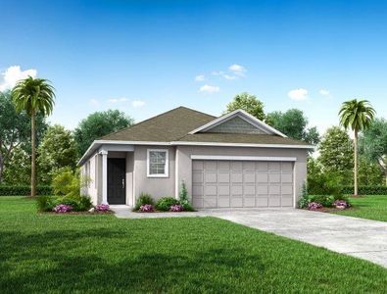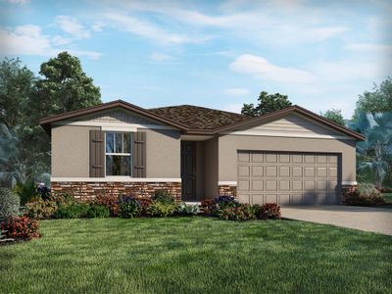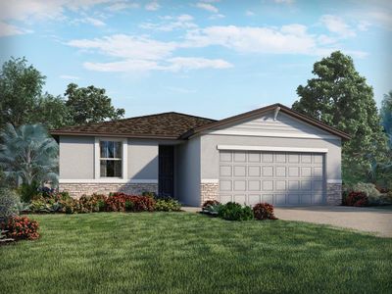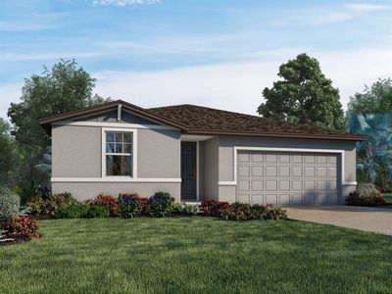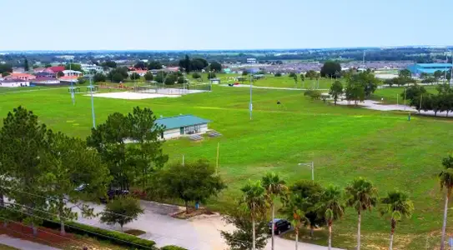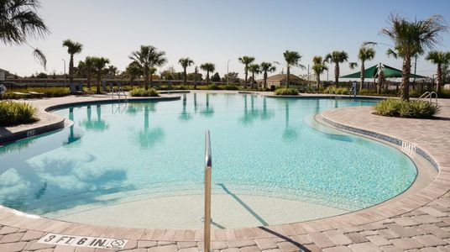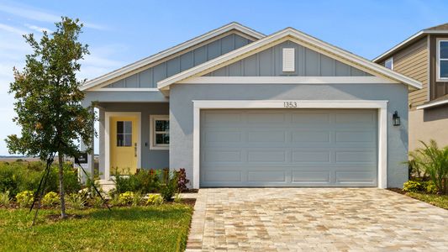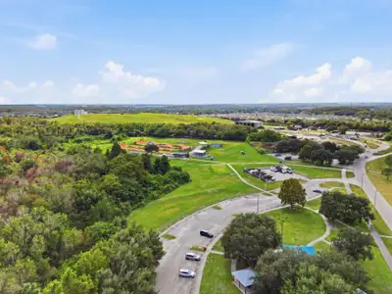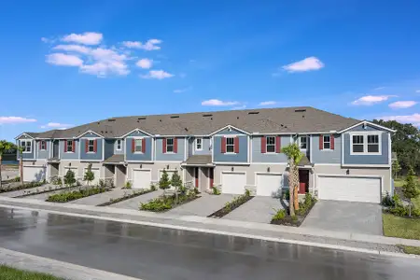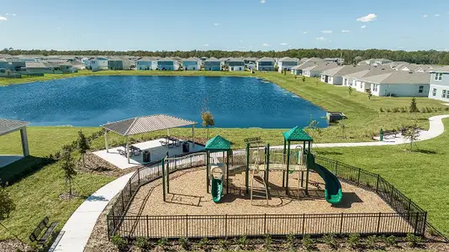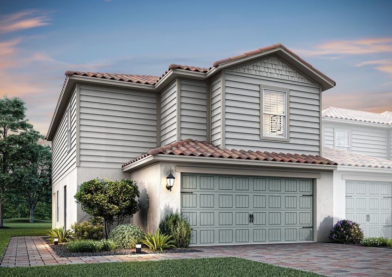
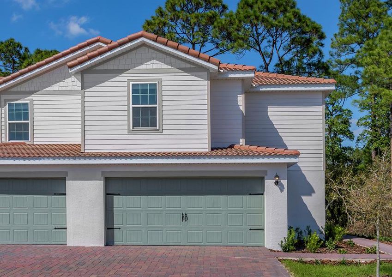


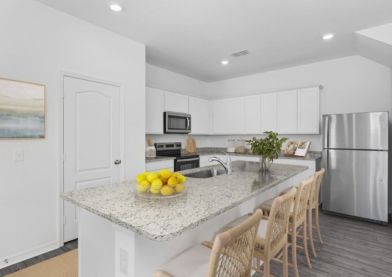
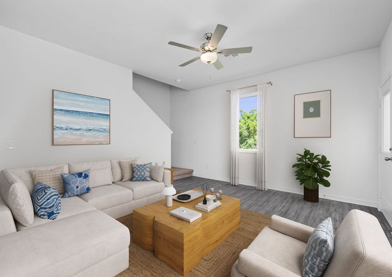
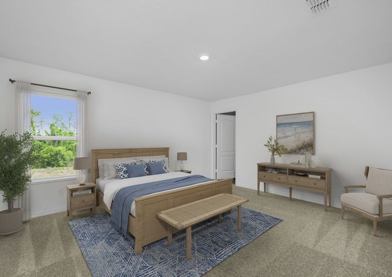







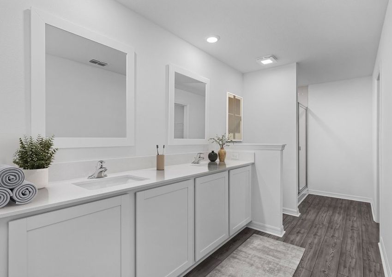
Book your tour. Save an average of $18,473. We'll handle the rest.
- Confirmed tours
- Get matched & compare top deals
- Expert help, no pressure
- No added fees
Estimated value based on Jome data, T&C apply
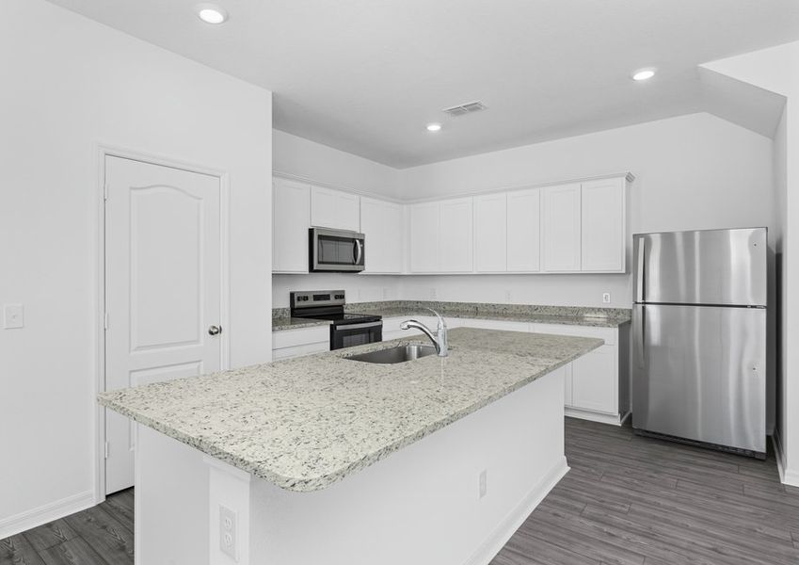
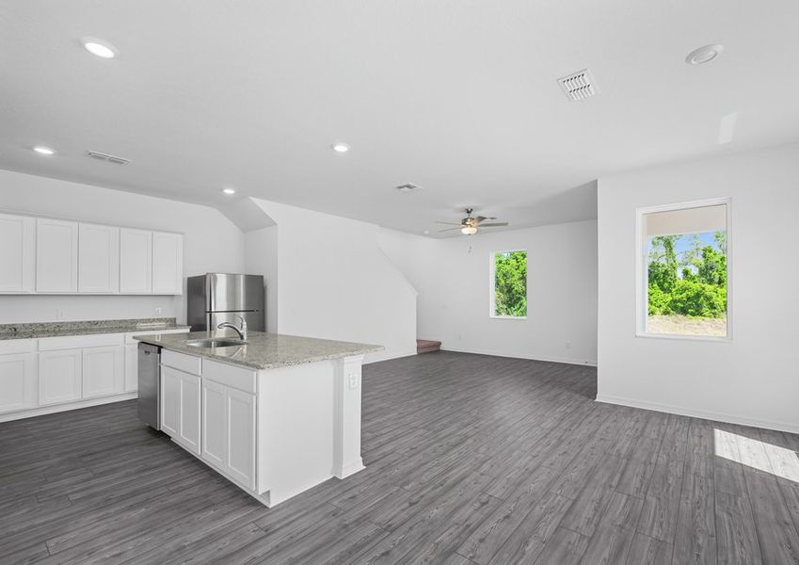
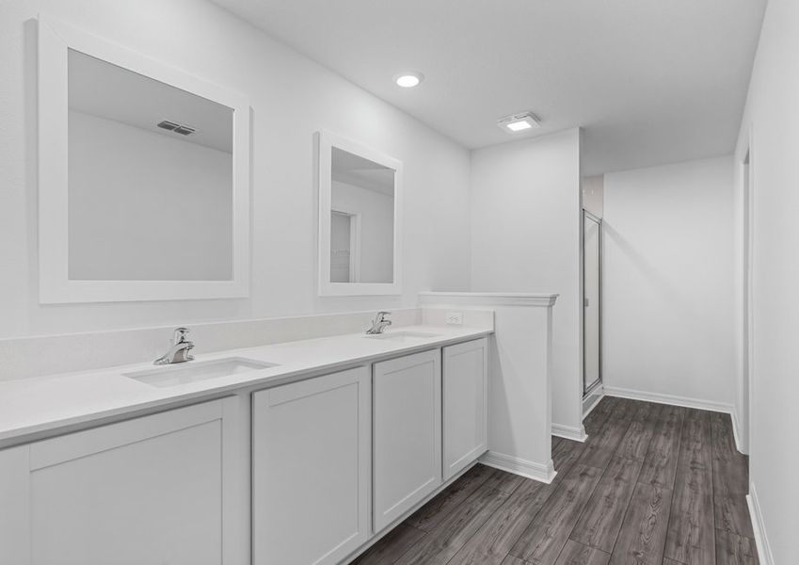
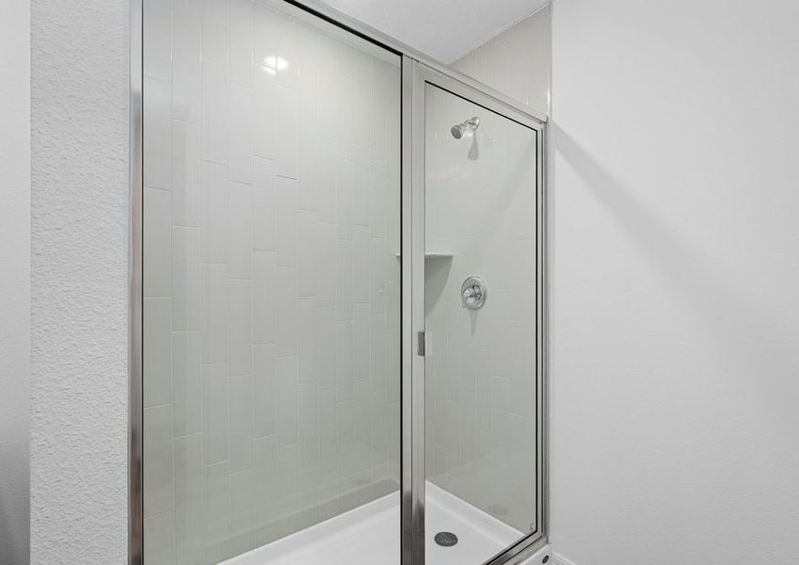
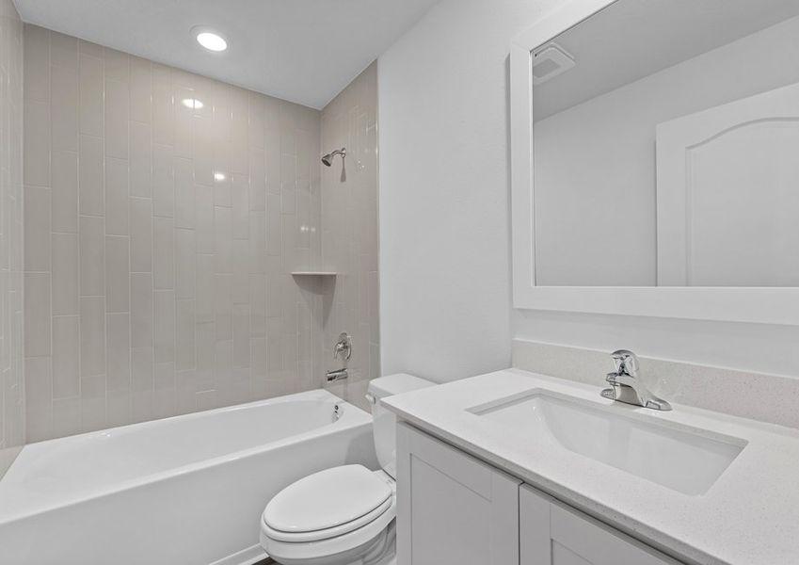
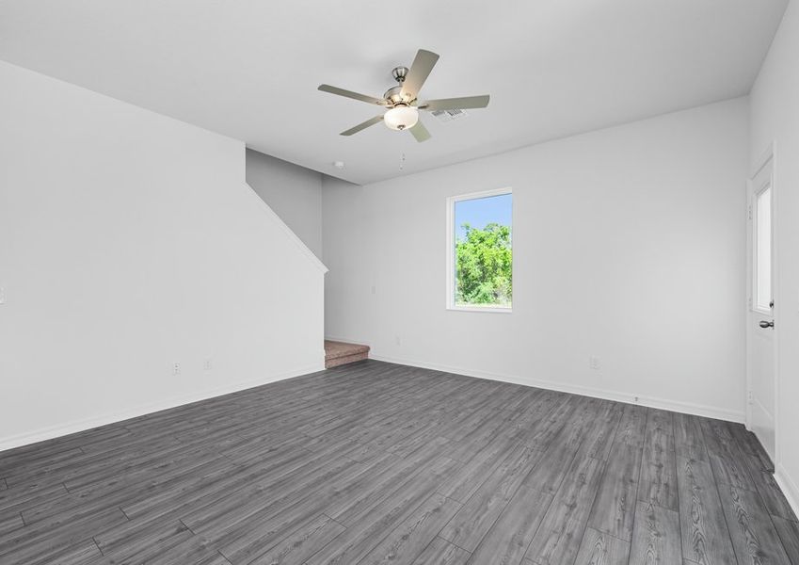
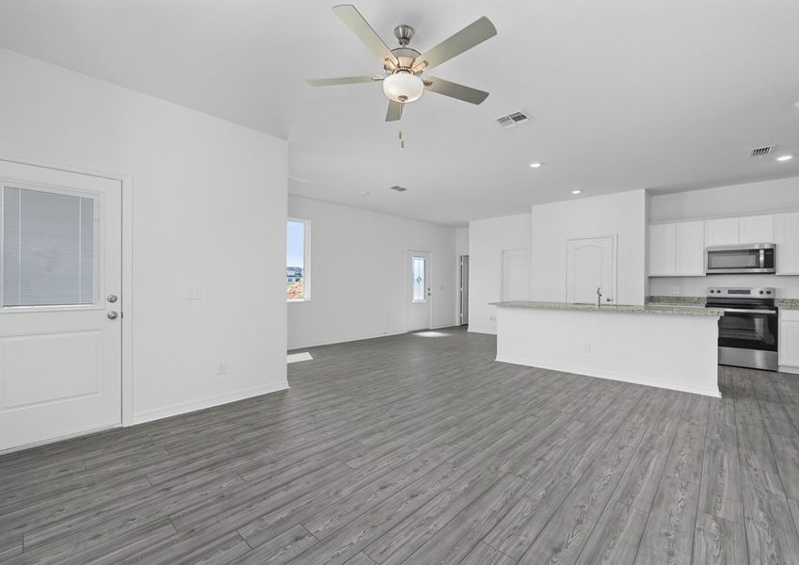
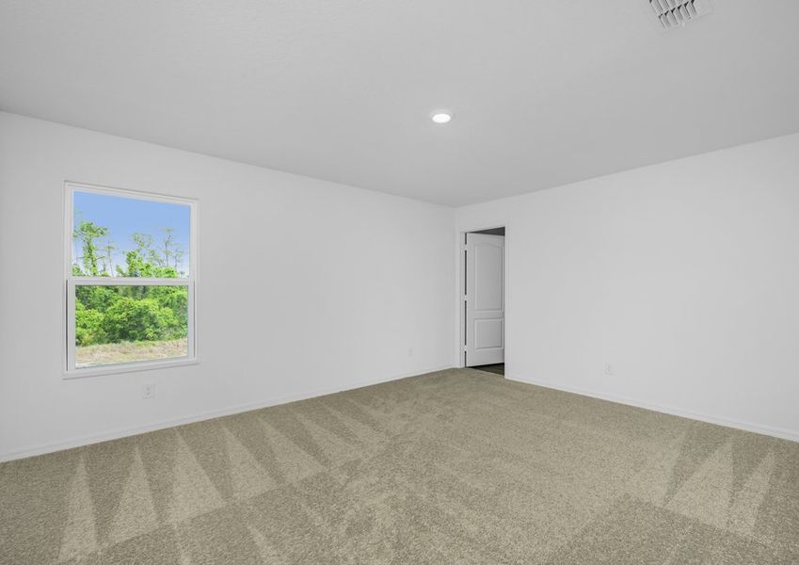

- 3 bd
- 2.5 ba
- 1,795 sqft
Glades plan in Noah Estates at Tuscany Preserve by LGI Homes
Visit the community to experience this floor plan
Why tour with Jome?
- No pressure toursTour at your own pace with no sales pressure
- Expert guidanceGet insights from our home buying experts
- Exclusive accessSee homes and deals not available elsewhere
Jome is featured in
Plan description
May also be listed on the LGI Homes website
Information last verified by Jome: Today at 5:00 AM (January 21, 2026)
Plan details
- Name:
- Glades
- Property status:
- Floor plan
- Size:
- 1,795 sqft
- Stories:
- 2
- Beds:
- 3
- Baths:
- 2.5
- Garage spaces:
- 2
Plan features & finishes
- Appliances:
- Sprinkler System
- Garage/Parking:
- GarageAttached Garage
- Interior Features:
- Walk-In ClosetFoyerPantry
- Kitchen:
- Kitchen Island
- Laundry facilities:
- Laundry Facilities On Upper LevelUtility/Laundry Room
- Property amenities:
- Covered PatioPorch
- Rooms:
- Flex RoomKitchenGame RoomDining RoomFamily RoomOpen Concept FloorplanPrimary Bedroom Upstairs

Get a consultation with our New Homes Expert
- See how your home builds wealth
- Plan your home-buying roadmap
- Discover hidden gems
See the full plan layout
Download the floor plan PDF with room dimensions and home design details.

Instant download, no cost
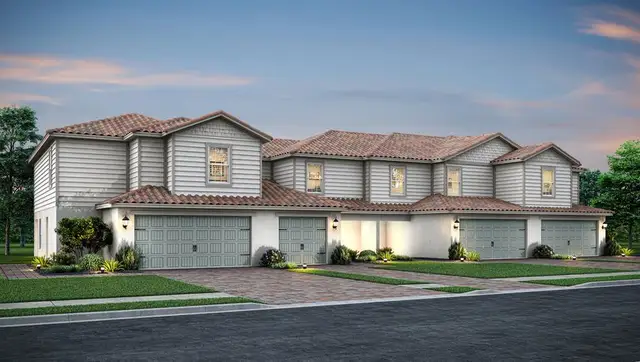
Community details
Noah Estates at Tuscany Preserve
by LGI Homes, Poinciana, FL
- 4 homes
- 6 plans
- 1,106 - 1,795 sqft
View Noah Estates at Tuscany Preserve details
Want to know more about what's around here?
The Glades floor plan is part of Noah Estates at Tuscany Preserve, a new home community by LGI Homes, located in Poinciana, FL. Visit the Noah Estates at Tuscany Preserve community page for full neighborhood insights, including nearby schools, shopping, walk & bike-scores, commuting, air quality & natural hazards.

Homes built from this plan
Available homes in Noah Estates at Tuscany Preserve
- Home at address 571 Bay Leaf Dr, Poinciana, FL 34759
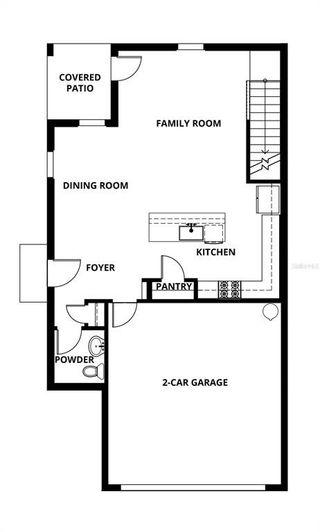
Home
$286,900
- 3 bd
- 2.5 ba
- 1,795 sqft
571 Bay Leaf Dr, Poinciana, FL 34759
- Home at address 535 Bay Leaf Dr, Poinciana, FL 34759
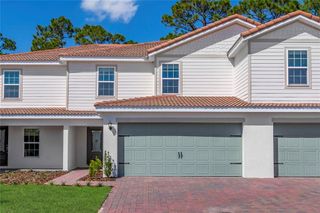
Home
$287,900
- 3 bd
- 2.5 ba
- 1,597 sqft
535 Bay Leaf Dr, Poinciana, FL 34759
- Home at address 551 Bay Leaf Dr, Poinciana, FL 34759

Home
$287,900
- 3 bd
- 2.5 ba
- 1,597 sqft
551 Bay Leaf Dr, Poinciana, FL 34759
 More floor plans in Noah Estates at Tuscany Preserve
More floor plans in Noah Estates at Tuscany Preserve

Considering this plan?
Our expert will guide your tour, in-person or virtual
Need more information?
Text or call (888) 486-2818
Financials
Estimated monthly payment
Let us help you find your dream home
How many bedrooms are you looking for?
Similar homes nearby
Recently added communities in this area
Nearby communities in Poinciana
New homes in nearby cities
More New Homes in Poinciana, FL
- Jome
- New homes search
- Florida
- Greater Orlando Area
- Polk County
- Poinciana
- Noah Estates at Tuscany Preserve
- 384 Amberjack Ct, Poinciana, FL 34759

