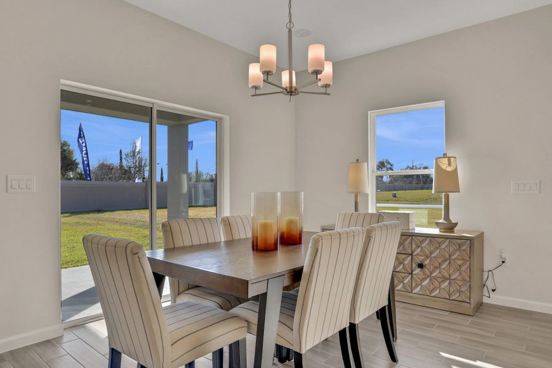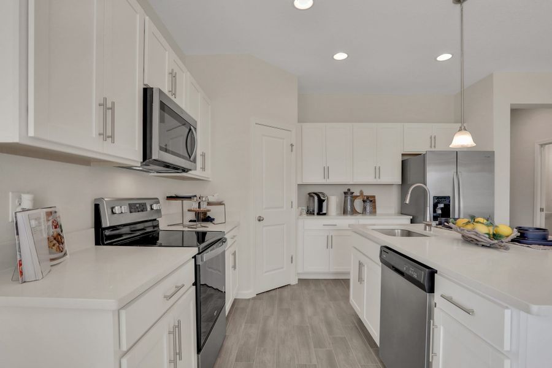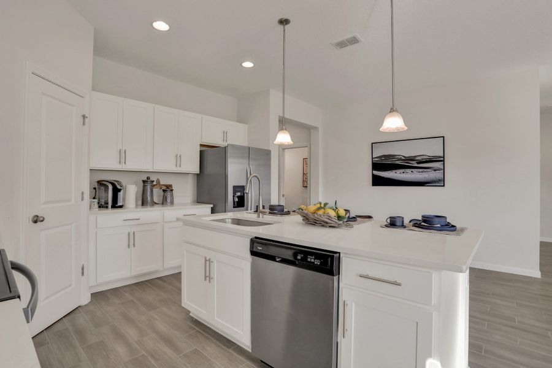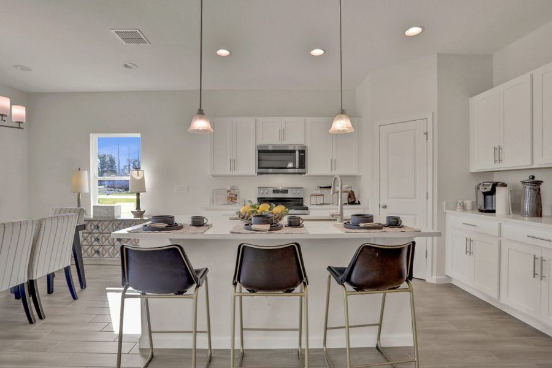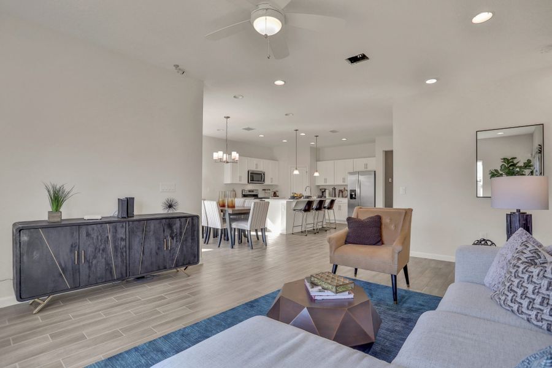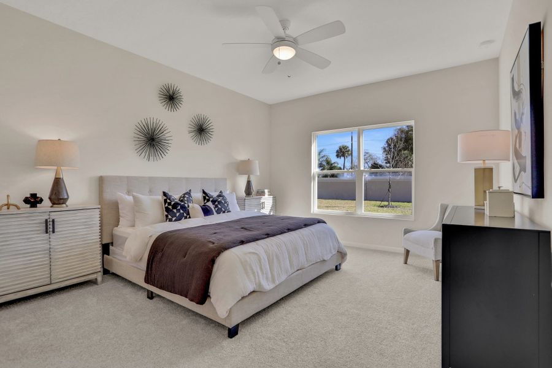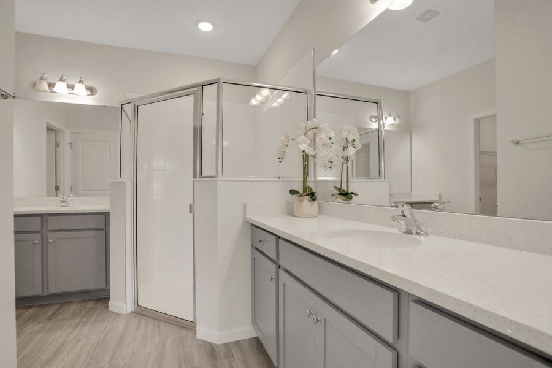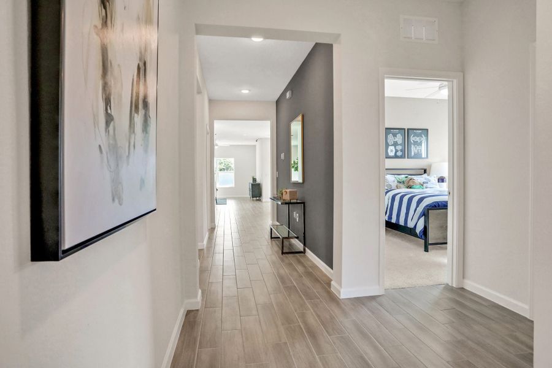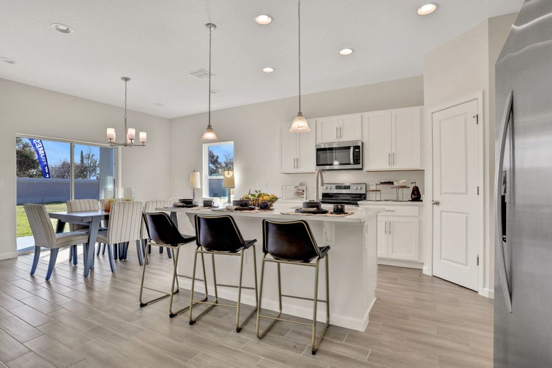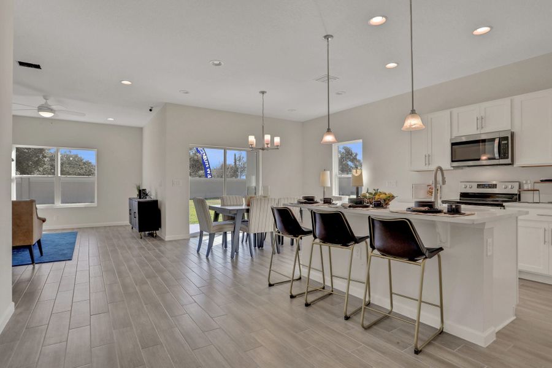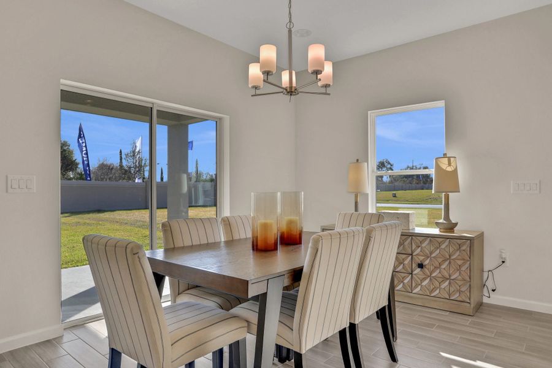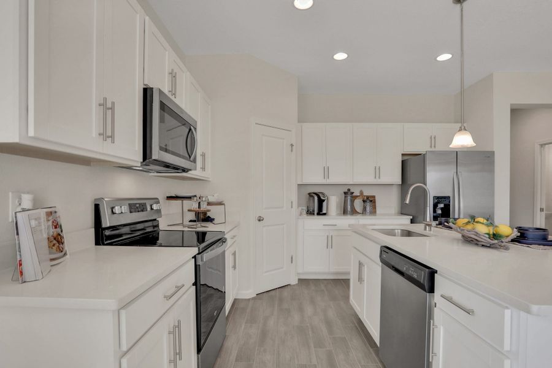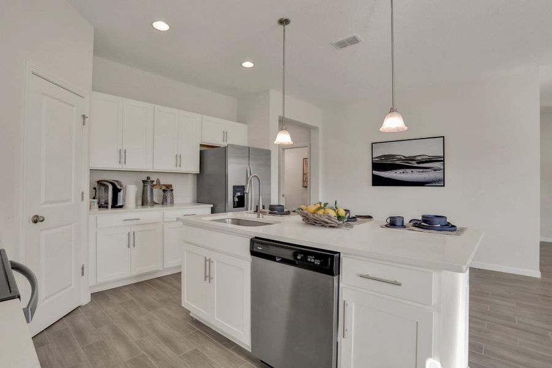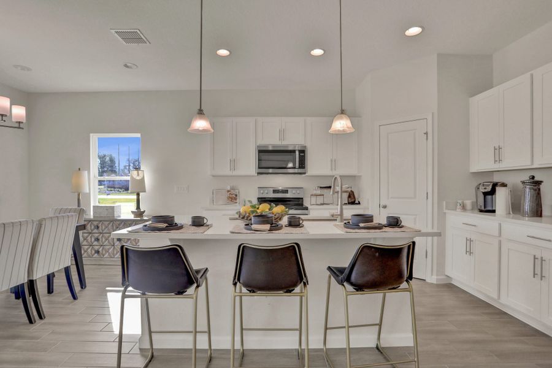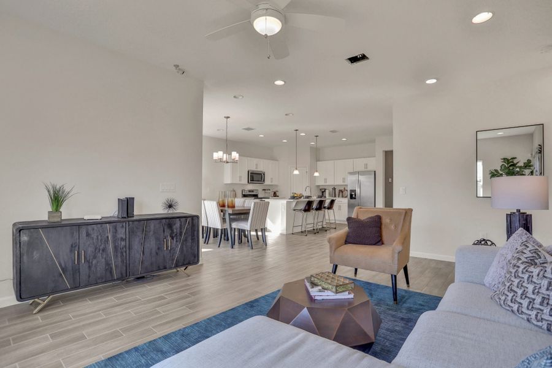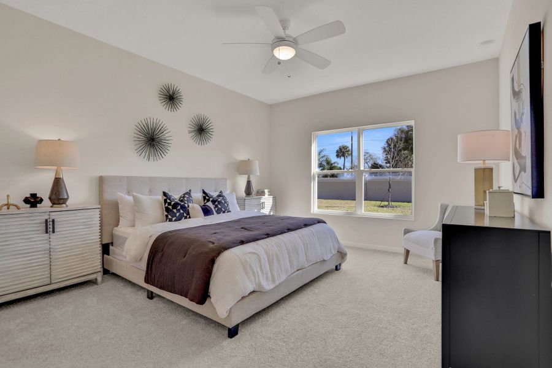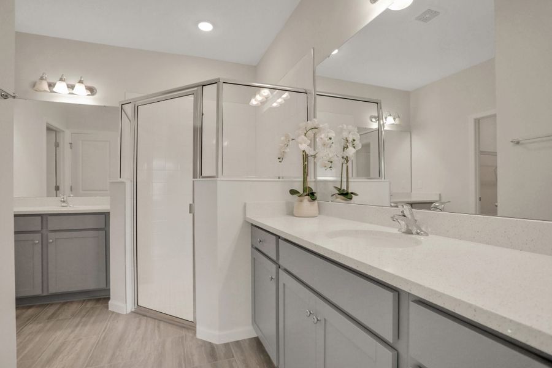Mulberry, 5796 Timber Meadow Wy, St. Cloud, FL 34771
- 4 bd
- 2 ba
- 2 stories
- 1,938 sqft
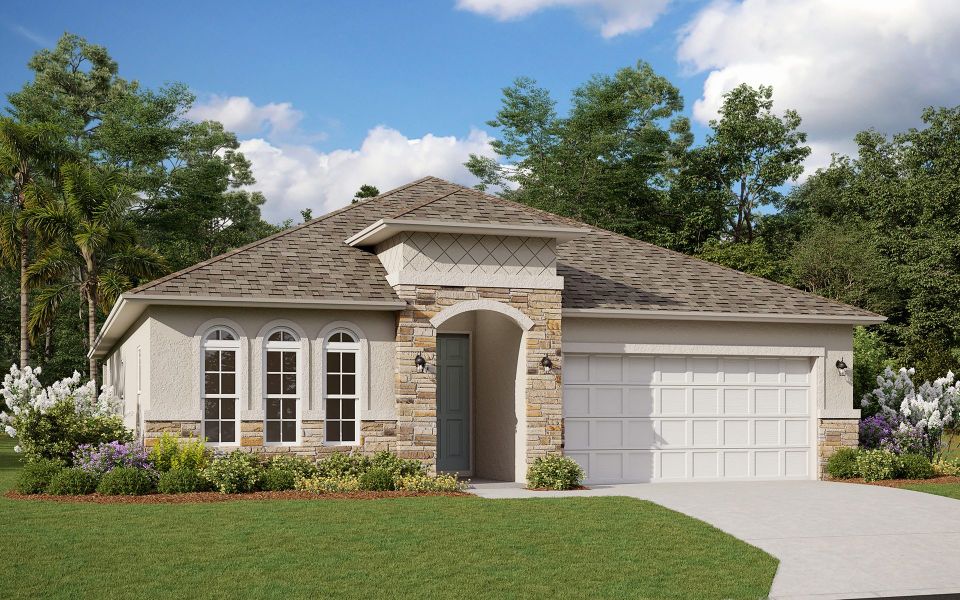
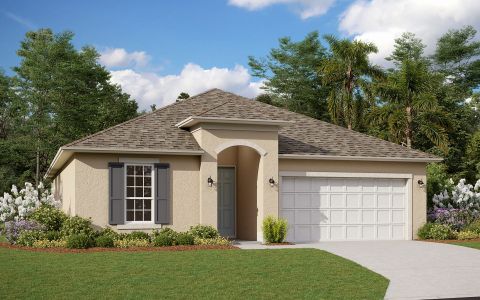
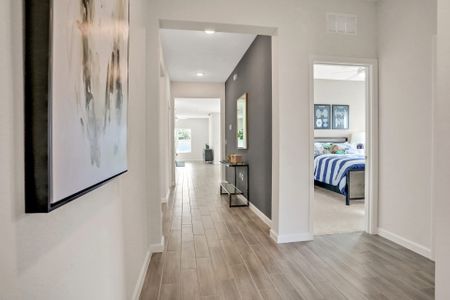
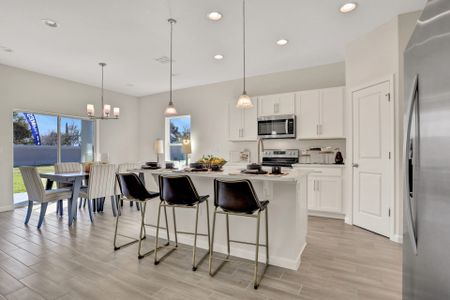
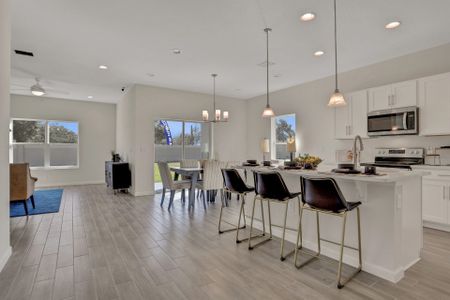
 Home Highlights
Home Highlights
Home Description
The Mulberry floor plan epitomizes the charm of single-story living with its spacious and versatile layout, perfectly crafted for the modern single-family lifestyle. Spread across 1,938 square feet, this home offers ample room for comfort and functionality. Featuring four bedrooms and two bathrooms, including a luxurious master suite, residents enjoy privacy and relaxation in every corner. The open-concept design seamlessly integrates the living, dining, and kitchen areas, creating a welcoming space for gatherings and daily activities. With two garage spaces, homeowners benefit from secure parking and additional storage, enhancing the convenience of this delightful residence.From its thoughtfully designed layout to its contemporary amenities, the Mulberry floor plan combines practicality with style, catering to the diverse needs of today's families. Whether it's enjoying quality time with loved ones in the expansive living areas, preparing meals in the well-appointed kitchen, or retreating to the tranquility of the private bedrooms, this home offers a sanctuary for creating cherished memories and embracing the comforts of home. With its timeless appeal and functional design, the Mulberry floor plan sets the stage for a fulfilling lifestyle characterized by comfort, convenience, and warmth.
Last checked Apr 3, 5:15 am
Plan Details
- Name:
- Mulberry
- Garage spaces:
- 2
- Property status:
- Floor Plan
- Size:
- 1,938 sqft
- Stories:
- 2
- Beds:
- 4
- Baths:
- 2
Construction Details
- Builder Name:
- Dream Finders Homes
Home Features & Finishes
- Appliances:
- Sprinkler System
- Garage/Parking:
- GarageAttached Garage
- Interior Features:
- Ceiling-HighWalk-In Closet
- Laundry facilities:
- Utility/Laundry Room
- Property amenities:
- PatioPorch
- Rooms:
- Primary Bedroom On MainKitchenDining RoomFamily RoomOpen Concept FloorplanPrimary Bedroom Downstairs

Considering this home?
Our expert will guide your tour, in-person or virtual
Need more information?
Text or call (888) 486-2818
Prairie Oaks Community Details
Community Amenities
- Dining Nearby
- Dog Park
- Playground
- Community Pool
- Park Nearby
- Cabana
- Ocean View
- Walking, Jogging, Hike Or Bike Trails
- Entertainment
- Shopping Nearby
Home Address
- County:
- Osceola
Schools in Osceola County School District
GreatSchools’ Summary Rating calculation is based on 4 of the school’s themed ratings, including test scores, student/academic progress, college readiness, and equity. This information should only be used as a reference. Jome is not affiliated with GreatSchools and does not endorse or guarantee this information. Please reach out to schools directly to verify all information and enrollment eligibility. Data provided by GreatSchools.org © 2024
Getting Around
Air Quality
The 30-day average AQI:Good
Air quality is satisfactory, and air pollution poses little or no risk.
Provided by AirNow
Natural Hazards Risk
Climate hazards can impact homes and communities, with risks varying by location. These scores reflect the potential impact of natural disasters and climate-related risks on Osceola County
Provided by FEMA
Financial Details
Average Home Price in 34771
Calculated based on the Jome data
Taxes & HOA
- HOA name
- Empire Management - Jorge
- Tax rate
- 1.3%
- HOA fee
- $160/monthly
Estimated Monthly Payment
Recently added communities in this area

The Shores II
by KB Home, St. Cloud, FL

Hilliard Ridge
by KB Home, Kissimmee, FL

Evergreen Park
by D.R. Horton, Kissimmee, FL
Nearby Communities in St. Cloud
New Homes in Nearby Cities
More New Homes in St. Cloud, FL
- FL
- Greater Orlando Area
- Osceola County
- St. Cloud
- Prairie Oaks
- 5796 Timber Meadow Wy, St. Cloud, FL 34771





