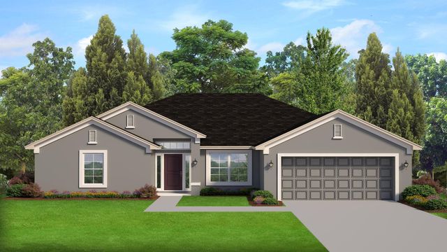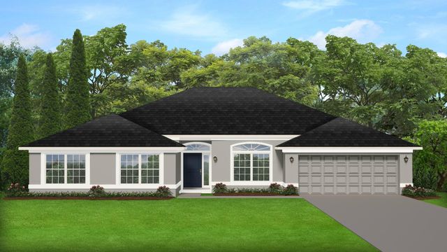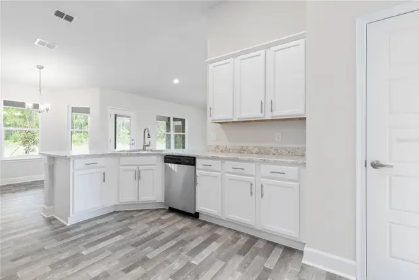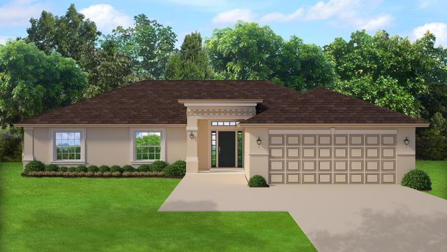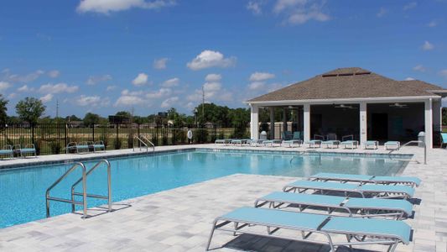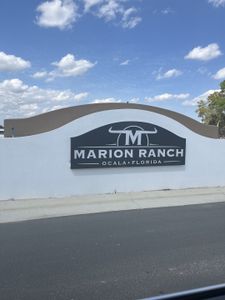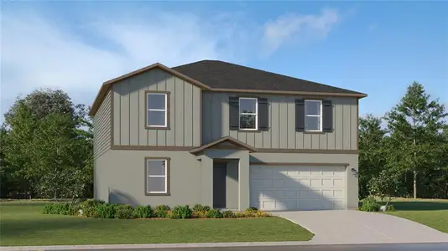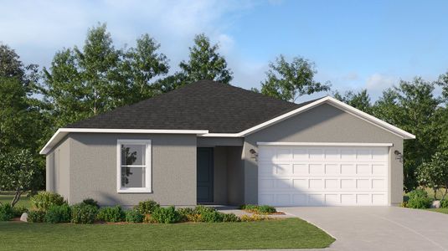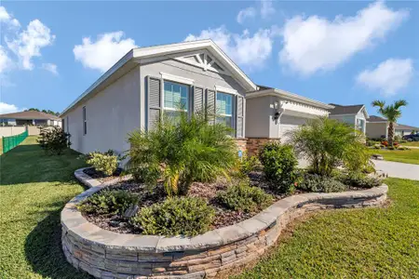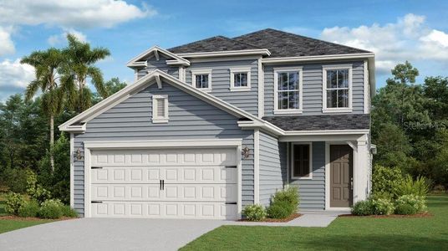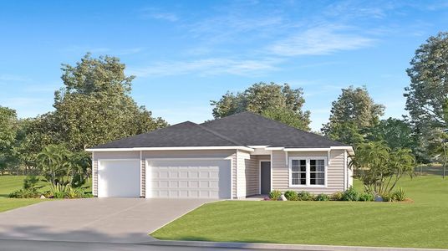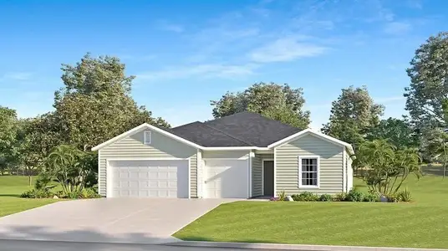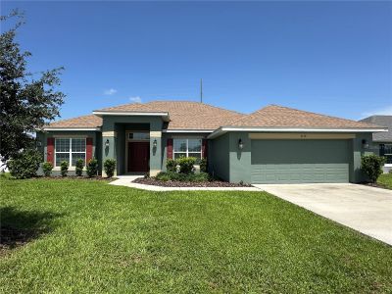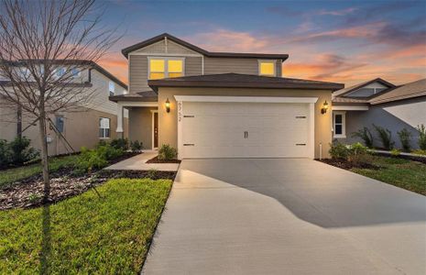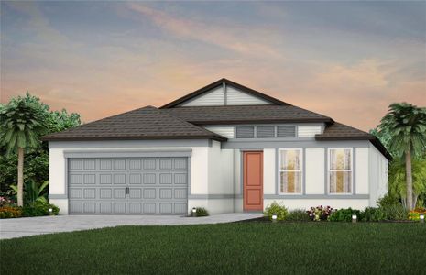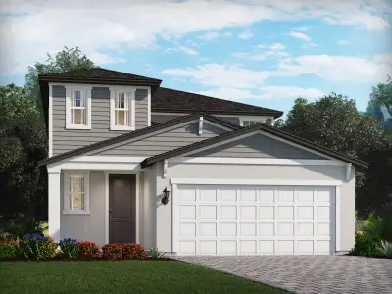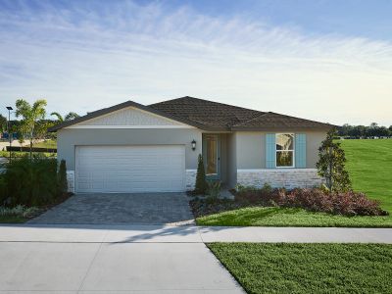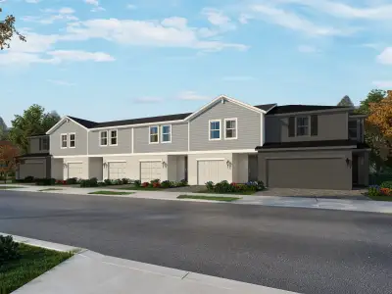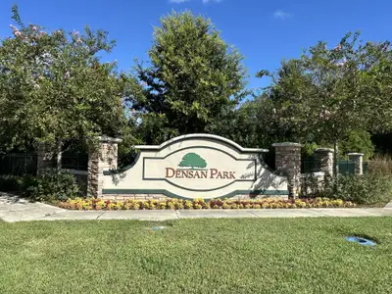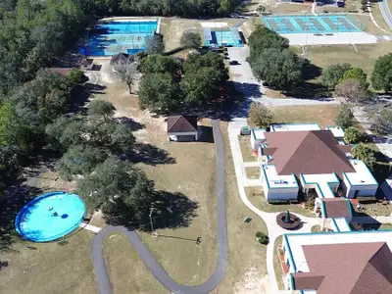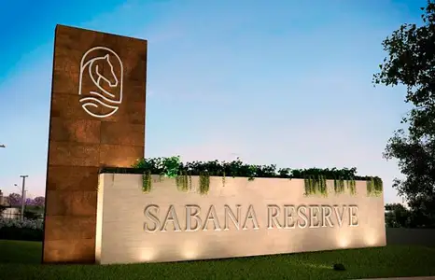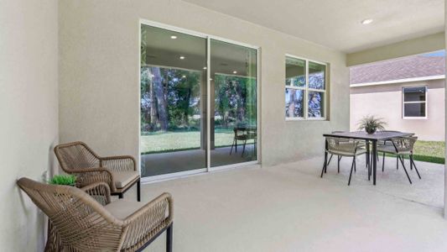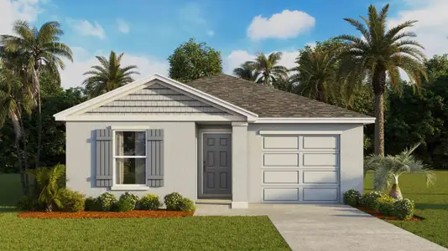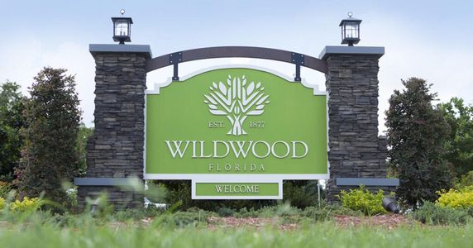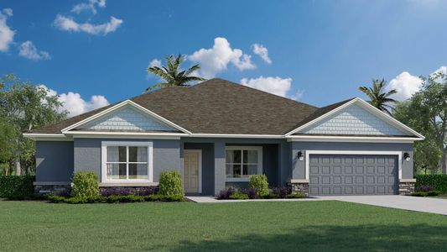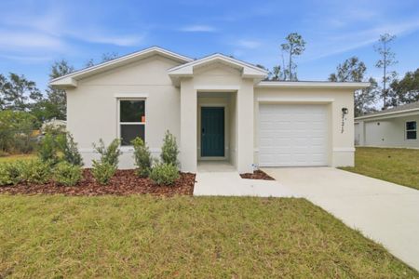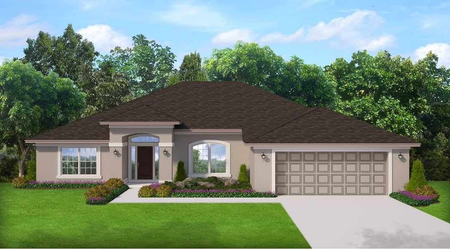
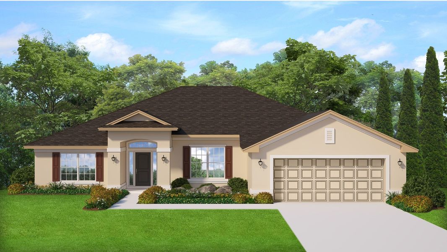
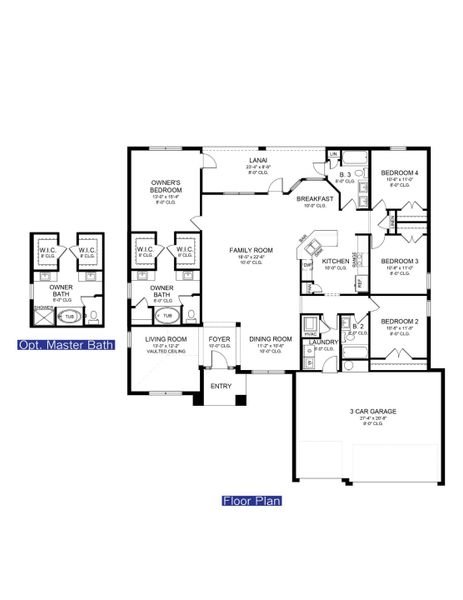
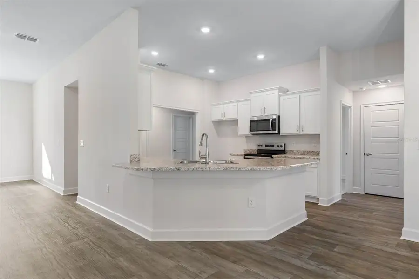
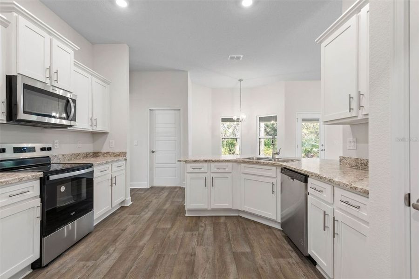

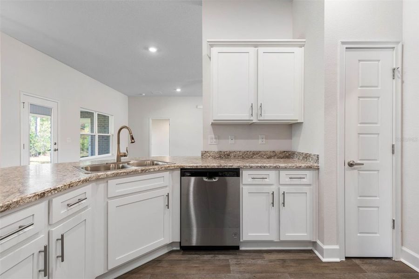








Book your tour. Save an average of $18,473. We'll handle the rest.
- Confirmed tours
- Get matched & compare top deals
- Expert help, no pressure
- No added fees
Estimated value based on Jome data, T&C apply

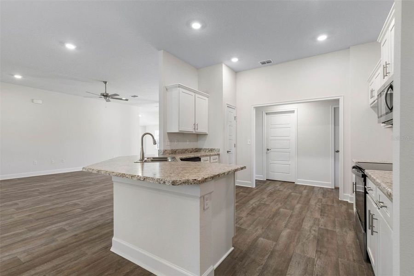

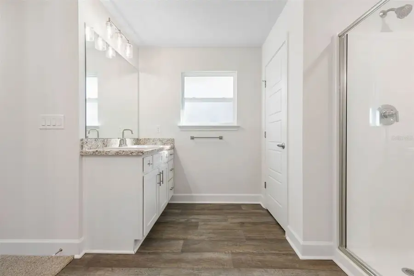
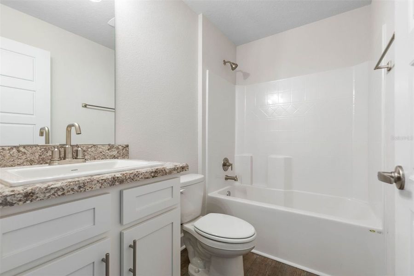
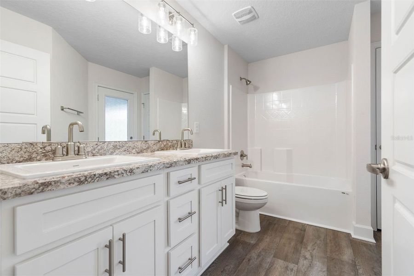
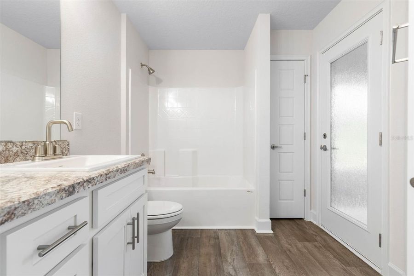
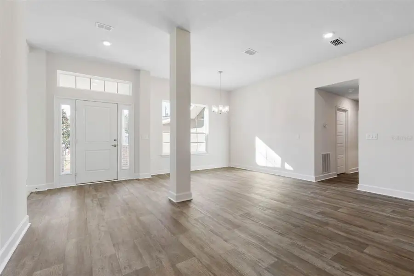
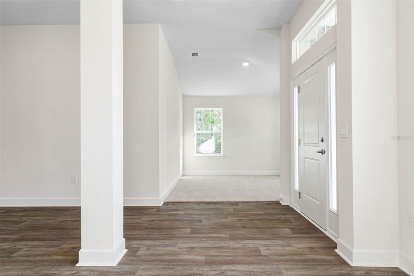
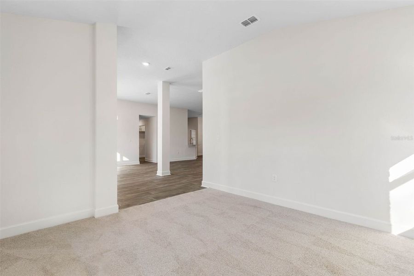
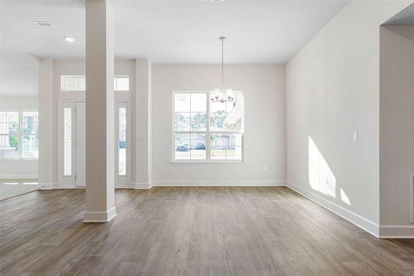
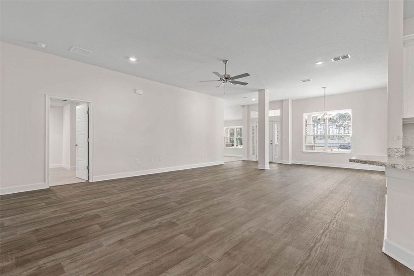

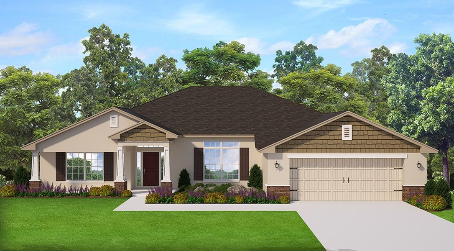
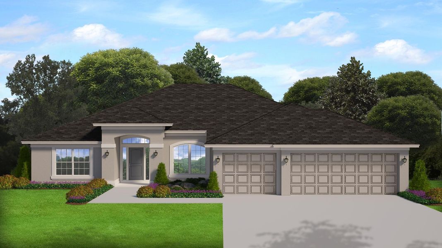
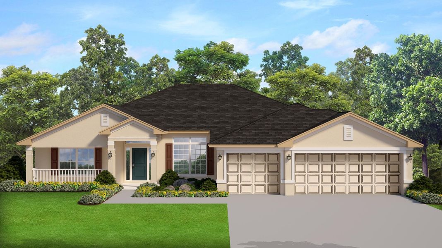

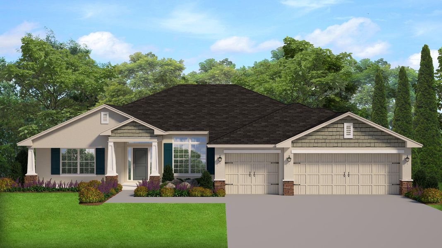
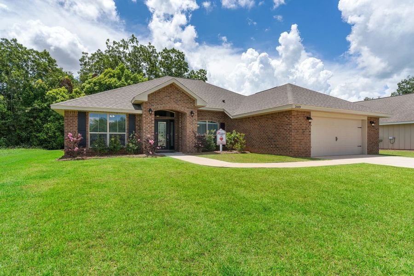
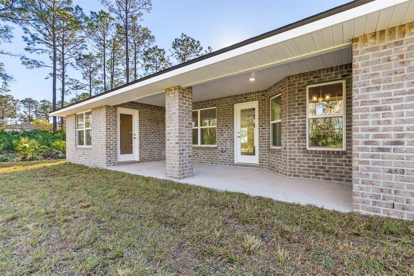
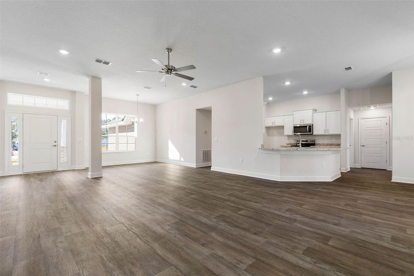
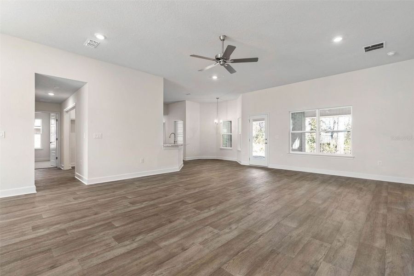
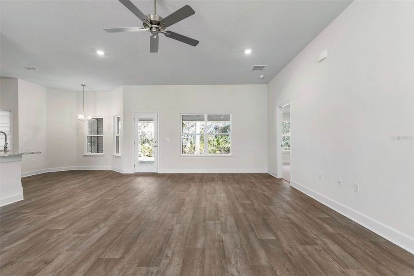
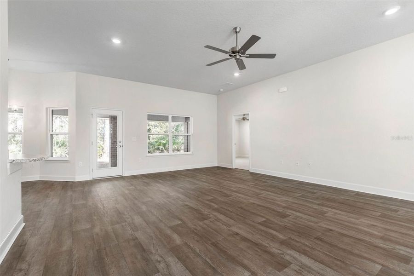

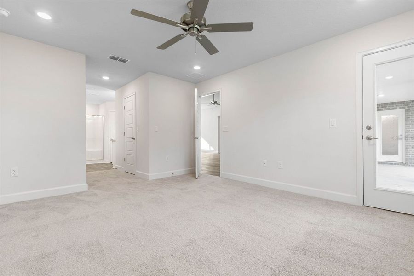
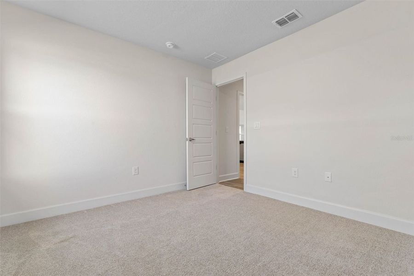
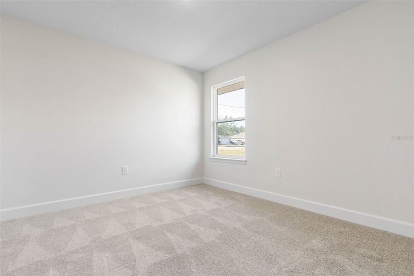
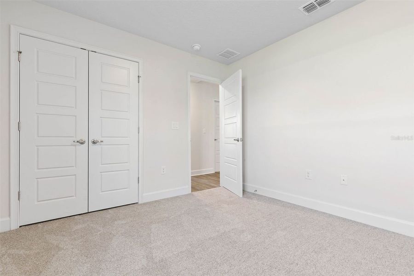

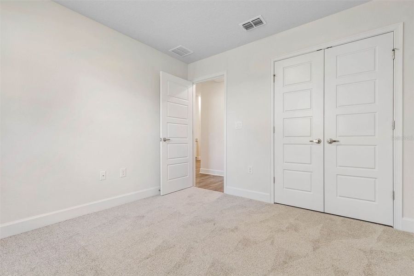
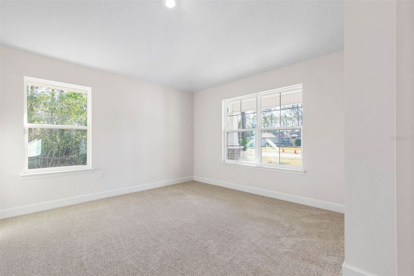

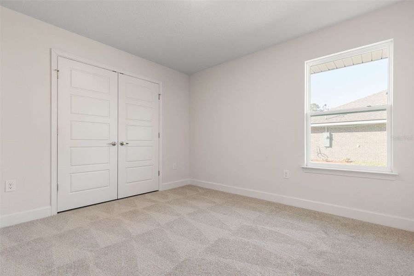
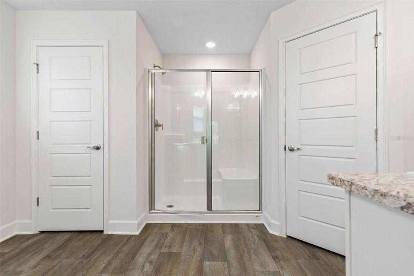
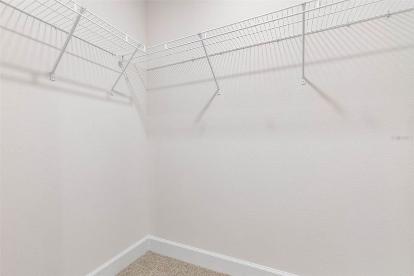
- 4 bd
- 3 ba
- 2,265 sqft
2265 plan in Brookhaven by Adams Homes
Visit the community to experience this floor plan
Why tour with Jome?
- No pressure toursTour at your own pace with no sales pressure
- Expert guidanceGet insights from our home buying experts
- Exclusive accessSee homes and deals not available elsewhere
Jome is featured in
Plan description
May also be listed on the Adams Homes website
Information last verified by Jome: Yesterday at 11:15 AM (January 19, 2026)
 Plan highlights
Plan highlights
Book your tour. Save an average of $18,473. We'll handle the rest.
We collect exclusive builder offers, book your tours, and support you from start to housewarming.
- Confirmed tours
- Get matched & compare top deals
- Expert help, no pressure
- No added fees
Estimated value based on Jome data, T&C apply
Plan details
- Name:
- 2265
- Property status:
- Floor plan
- Size:
- 2,265 sqft
- Stories:
- 1
- Beds:
- 4
- Baths:
- 3
- Garage spaces:
- 2
Plan features & finishes
- Garage/Parking:
- GarageAttached Garage
- Interior Features:
- Ceiling-HighWalk-In Closet
- Laundry facilities:
- Utility/Laundry Room
- Property amenities:
- BasementSmart Home System
- Rooms:
- Primary Bedroom On MainDining RoomFamily RoomLiving RoomBreakfast AreaPrimary Bedroom Downstairs

Get a consultation with our New Homes Expert
- See how your home builds wealth
- Plan your home-buying roadmap
- Discover hidden gems
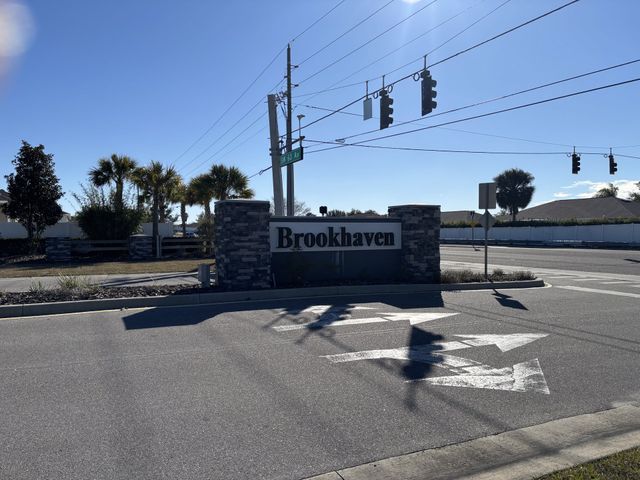
Community details
Brookhaven
by Adams Homes, Ocala, FL
- 1 home
- 8 plans
- 1,540 - 3,000 sqft
View Brookhaven details
Community amenities
- Multigenerational Homes Available
Want to know more about what's around here?
The 2265 floor plan is part of Brookhaven, a new home community by Adams Homes, located in Ocala, FL. Visit the Brookhaven community page for full neighborhood insights, including nearby schools, shopping, walk & bike-scores, commuting, air quality & natural hazards.

Available homes in Brookhaven
- Home at address 8344 Sw 57Th Ct, Ocala, FL 34476
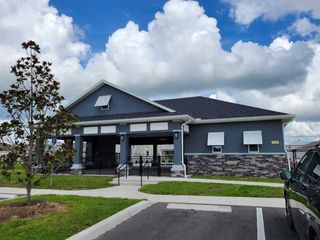
2508
$387,350
- 4 bd
- 3 ba
- 2,508 sqft
8344 Sw 57Th Ct, Ocala, FL 34476
 More floor plans in Brookhaven
More floor plans in Brookhaven

Considering this plan?
Our expert will guide your tour, in-person or virtual
Need more information?
Text or call (888) 486-2818
Financials
Let us help you find your dream home
How many bedrooms are you looking for?
Similar homes nearby
Recently added communities in this area
Nearby communities in Ocala
New homes in nearby cities
More New Homes in Ocala, FL
- Jome
- New homes search
- Florida
- Gainesville-Ocala Area
- Marion County
- Ocala
- Brookhaven
- 8457 Sw 59Th Ter, Ocala, FL 34476

