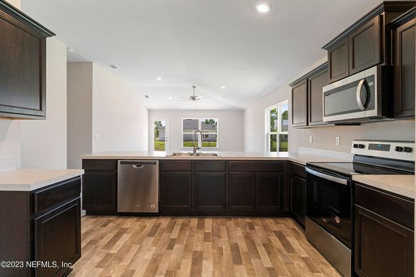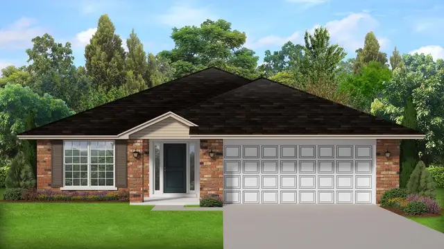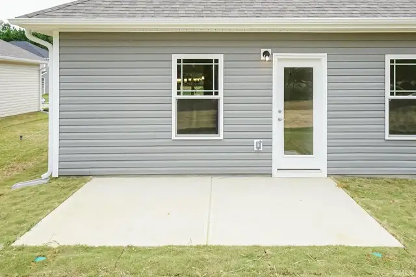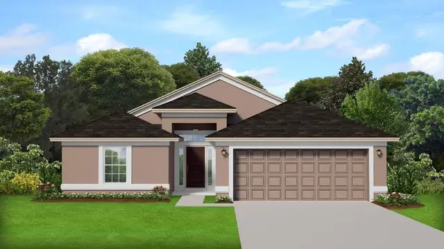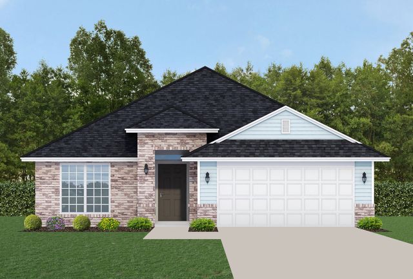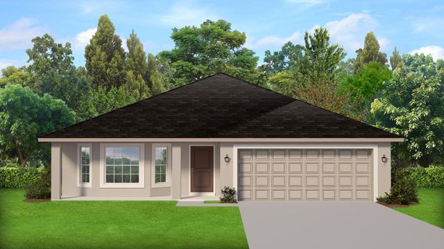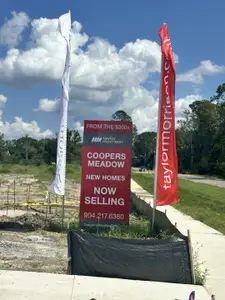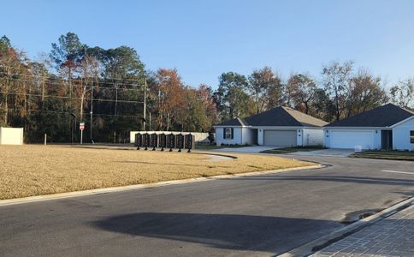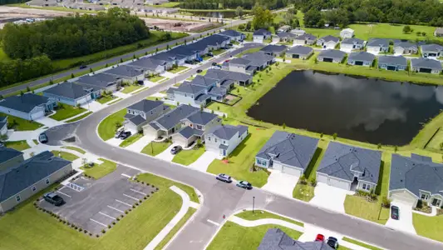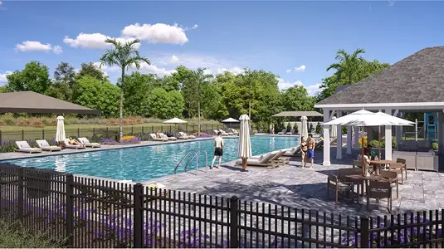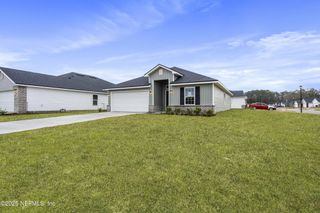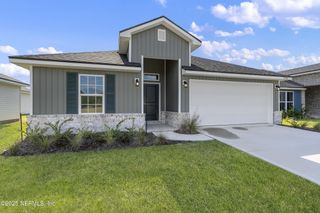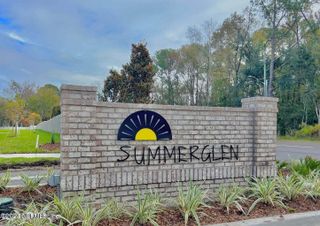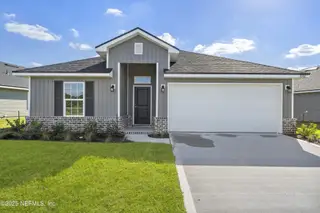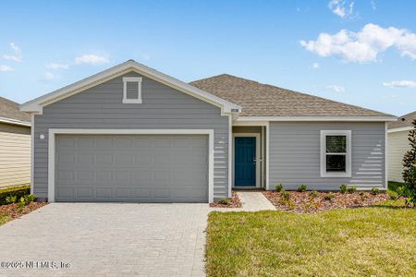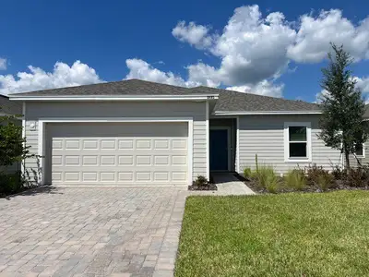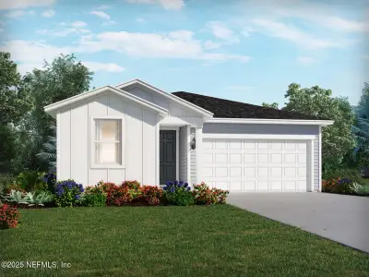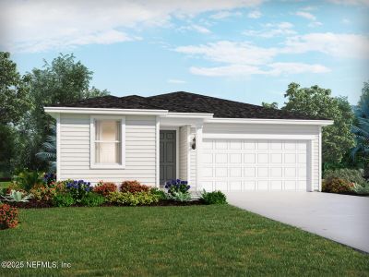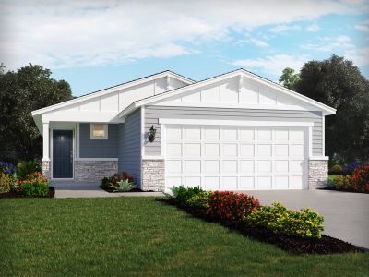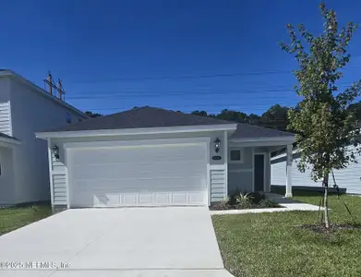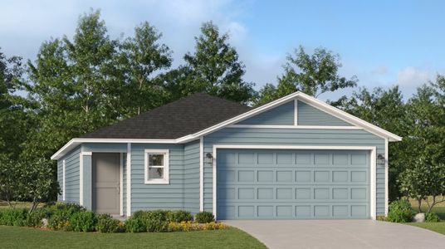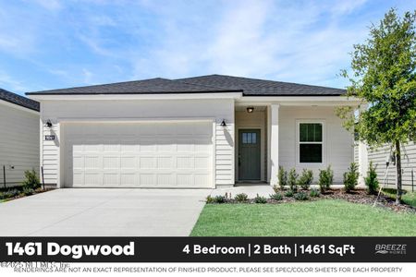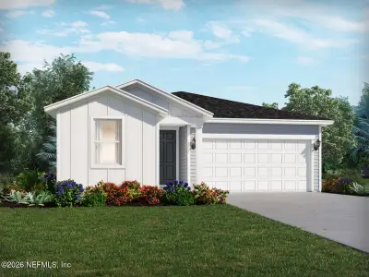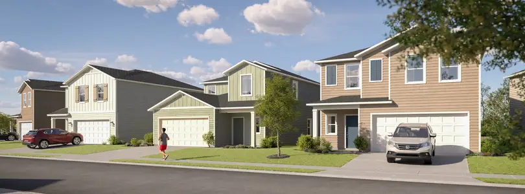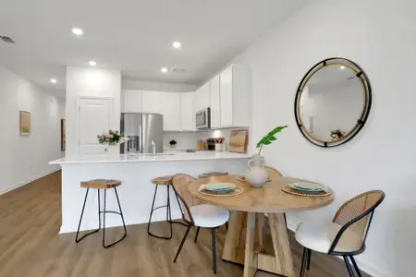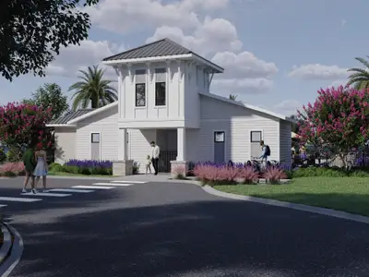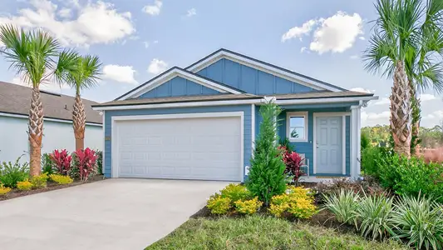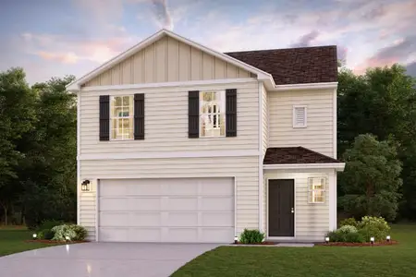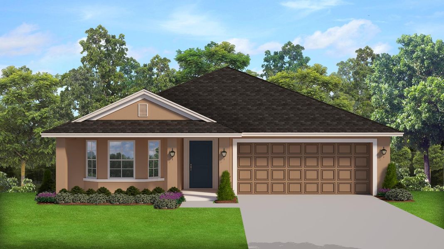
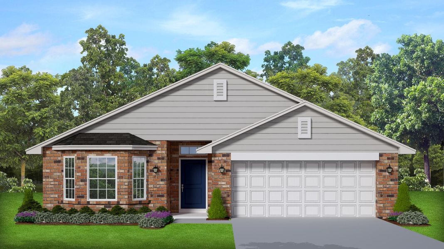
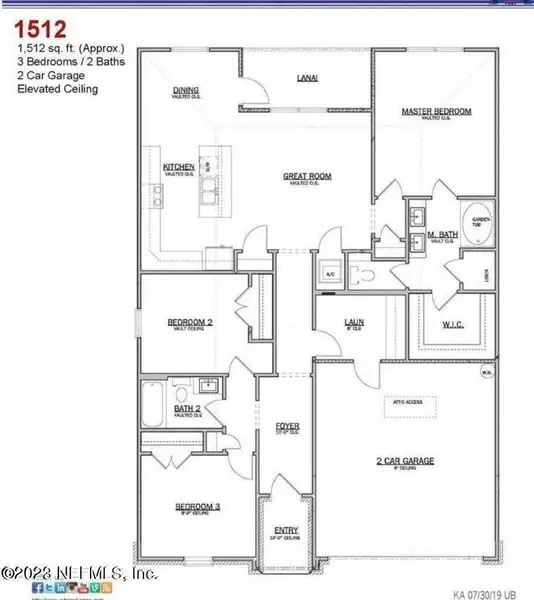
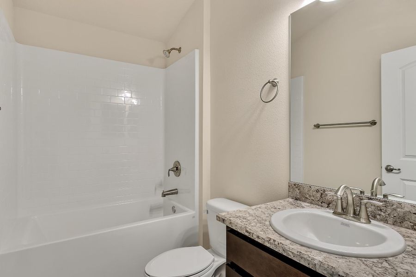

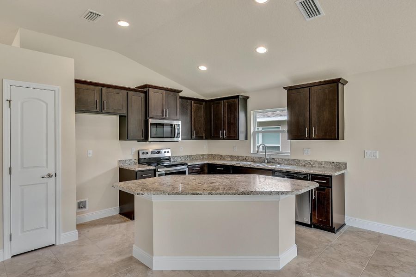
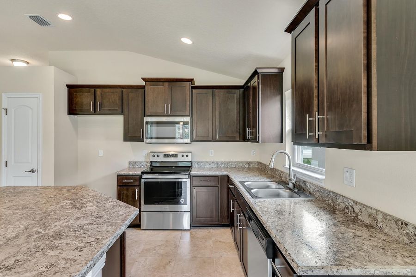







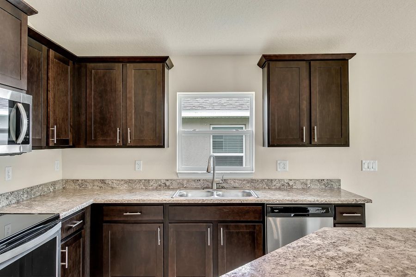
Book your tour. Save an average of $18,473. We'll handle the rest.
- Confirmed tours
- Get matched & compare top deals
- Expert help, no pressure
- No added fees
Estimated value based on Jome data, T&C apply
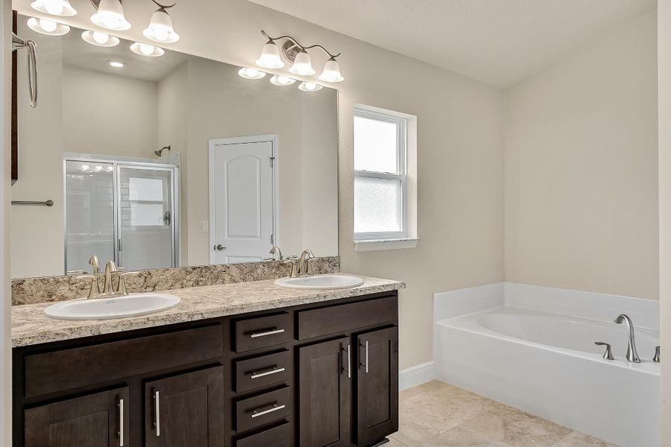
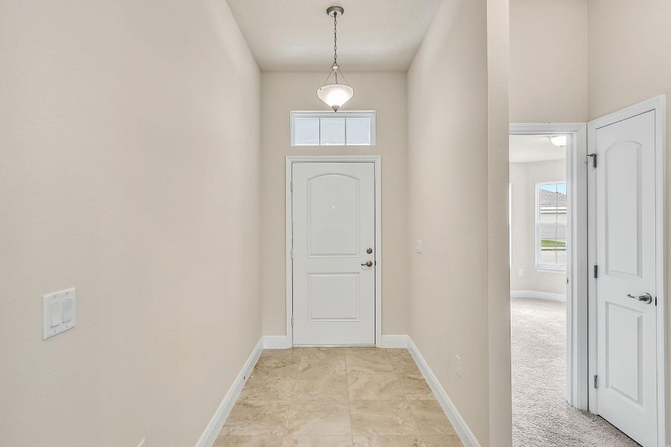
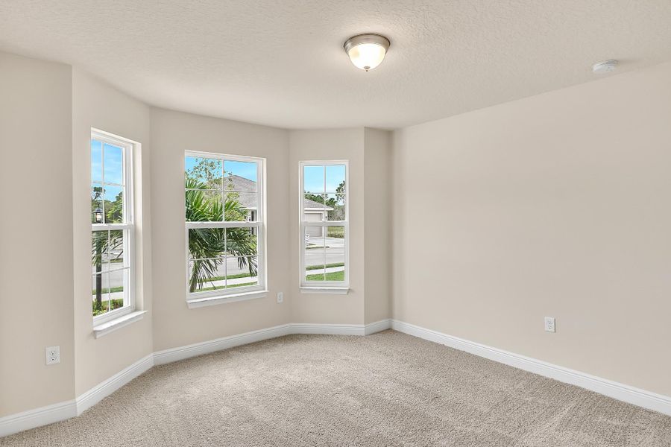
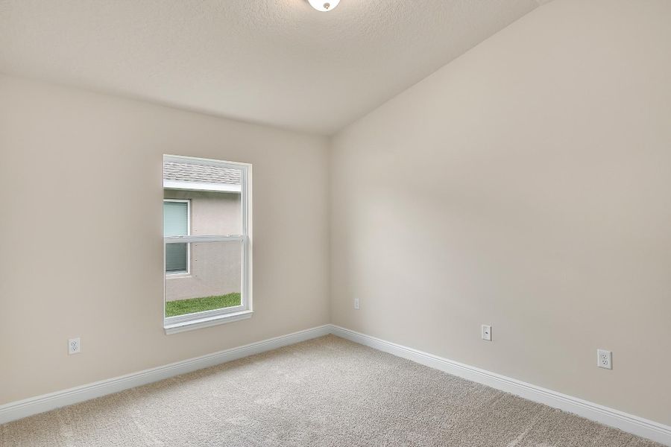
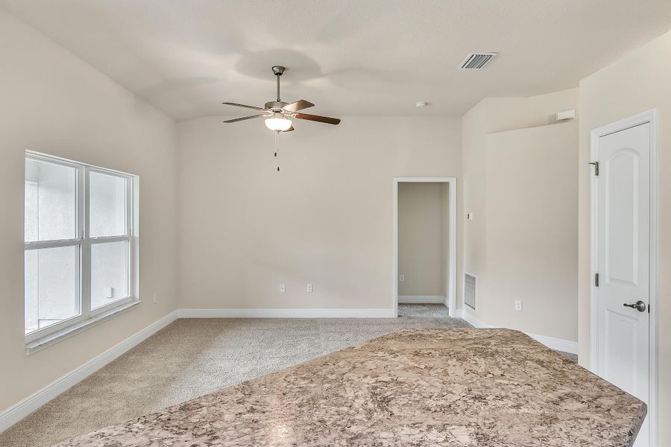
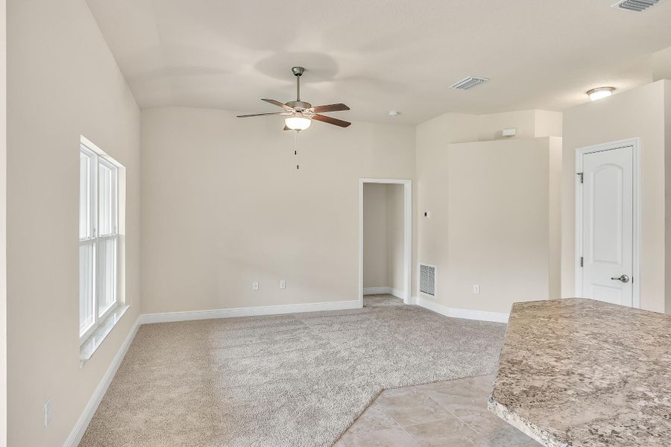
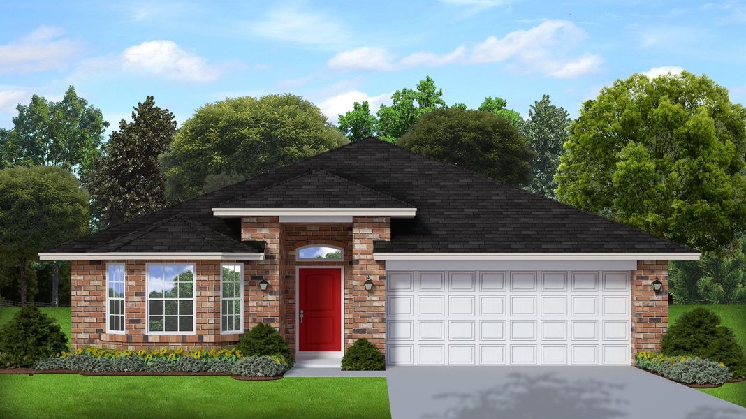
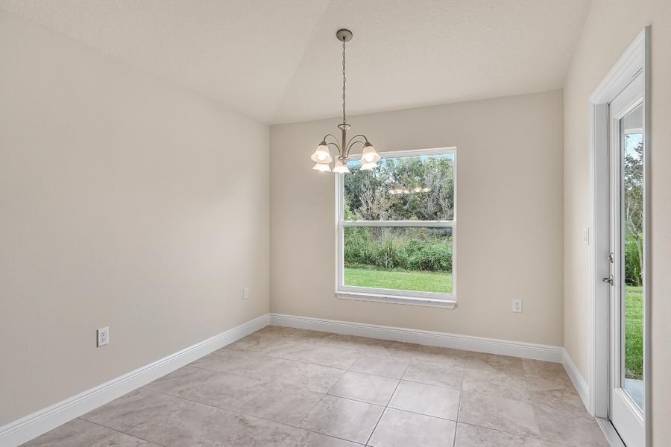
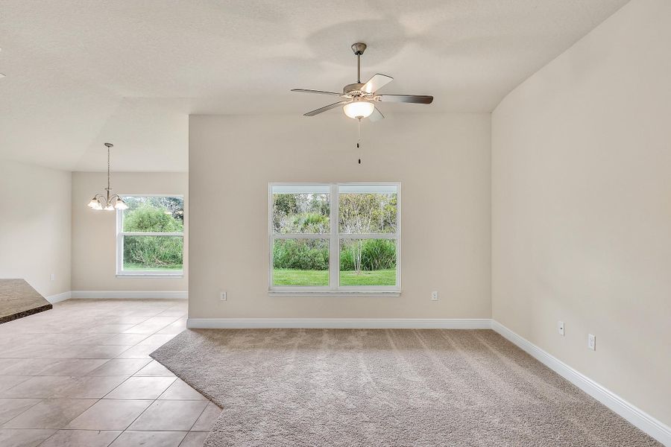

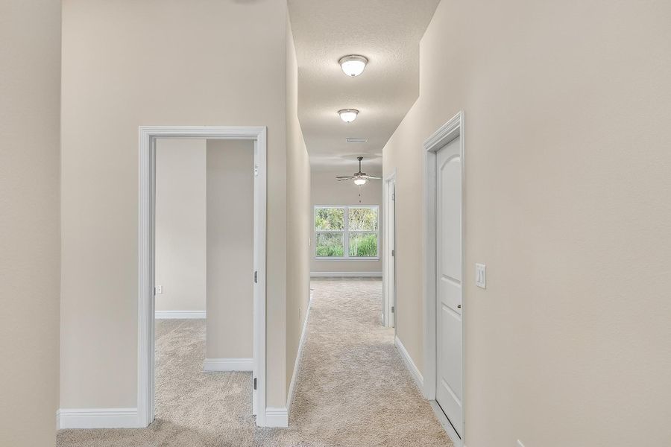
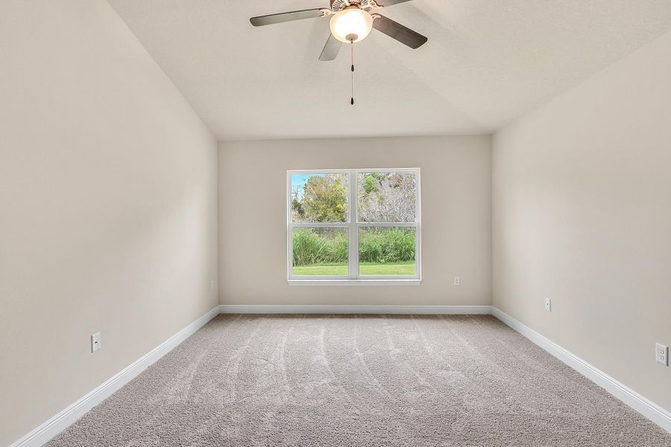
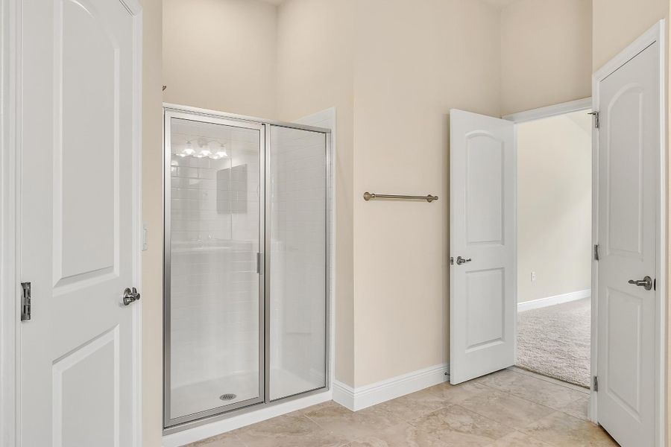
- 3 bd
- 2 ba
- 1,512 sqft
1512 plan in Summerglen by Adams Homes
Visit the community to experience this floor plan
Why tour with Jome?
- No pressure toursTour at your own pace with no sales pressure
- Expert guidanceGet insights from our home buying experts
- Exclusive accessSee homes and deals not available elsewhere
Jome is featured in
Plan description
May also be listed on the Adams Homes website
Information last verified by Jome: Today at 10:46 AM (January 18, 2026)
Book your tour. Save an average of $18,473. We'll handle the rest.
We collect exclusive builder offers, book your tours, and support you from start to housewarming.
- Confirmed tours
- Get matched & compare top deals
- Expert help, no pressure
- No added fees
Estimated value based on Jome data, T&C apply
Plan details
- Name:
- 1512
- Property status:
- Floor plan
- Size:
- 1,512 sqft
- Stories:
- 1
- Beds:
- 3
- Baths:
- 2
- Garage spaces:
- 2
Plan features & finishes
- Garage/Parking:
- GarageAttached Garage
- Interior Features:
- Walk-In Closet
- Laundry facilities:
- Utility/Laundry Room
- Property amenities:
- BasementPorch
- Rooms:
- Primary Bedroom On MainDining RoomFamily RoomPrimary Bedroom Downstairs

Get a consultation with our New Homes Expert
- See how your home builds wealth
- Plan your home-buying roadmap
- Discover hidden gems
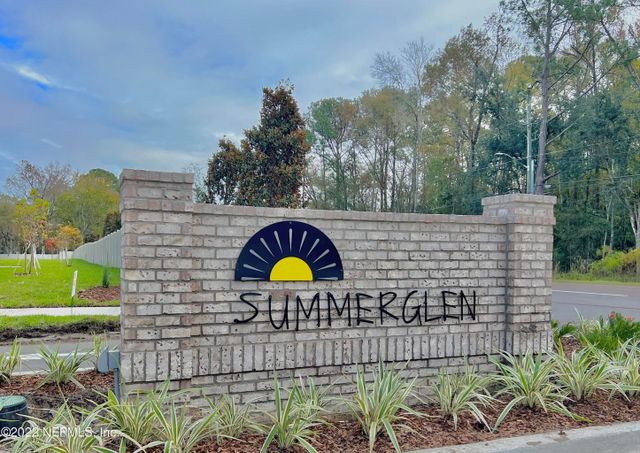
Community details
Summerglen
by Adams Homes, Jacksonville, FL
- 5 homes
- 7 plans
- 1,512 - 2,030 sqft
View Summerglen details
Want to know more about what's around here?
The 1512 floor plan is part of Summerglen, a new home community by Adams Homes, located in Jacksonville, FL. Visit the Summerglen community page for full neighborhood insights, including nearby schools, shopping, walk & bike-scores, commuting, air quality & natural hazards.

Homes built from this plan
Available homes in Summerglen
- Home at address 8390 Helmsley Blvd, Jacksonville, FL 32219
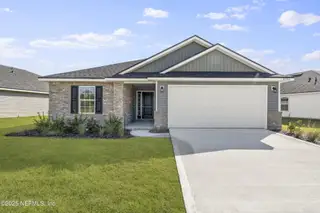
1711
$305,000
- 4 bd
- 2 ba
- 1,711 sqft
8390 Helmsley Blvd, Jacksonville, FL 32219
- Home at address 8362 Helmsley Blvd, Jacksonville, FL 32219
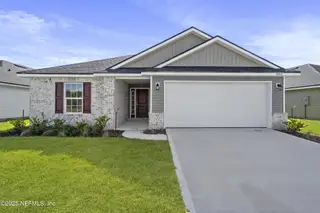
Home
$310,000
- 4 bd
- 2 ba
- 1,711 sqft
8362 Helmsley Blvd, Jacksonville, FL 32219
 More floor plans in Summerglen
More floor plans in Summerglen

Considering this plan?
Our expert will guide your tour, in-person or virtual
Need more information?
Text or call (888) 486-2818
Financials
Let us help you find your dream home
How many bedrooms are you looking for?
Similar homes nearby
Recently added communities in this area
Nearby communities in Jacksonville
New homes in nearby cities
More New Homes in Jacksonville, FL
- Jome
- New homes search
- Florida
- Jacksonville Metropolitan Area
- Duval County
- Jacksonville
- Summerglen
- 8094 Belsay Cir, Jacksonville, FL 32219

