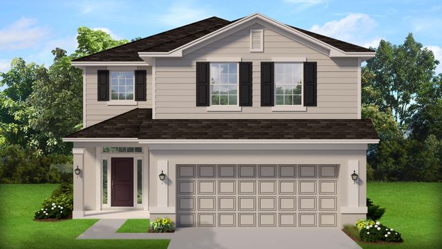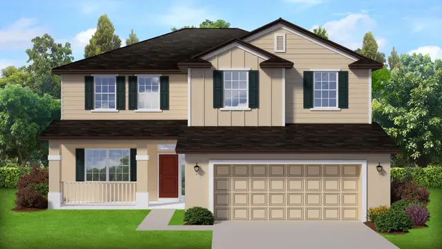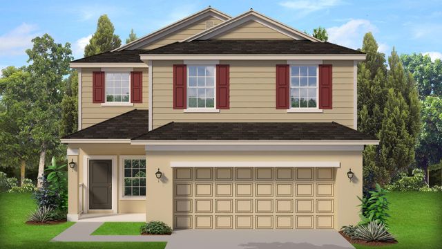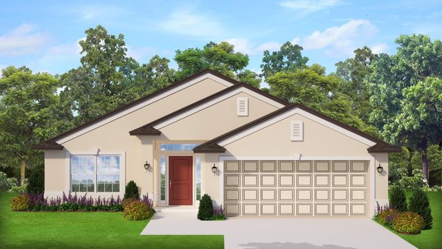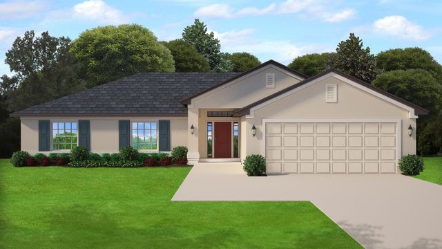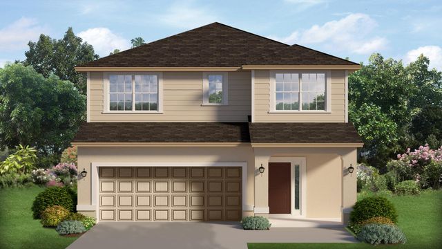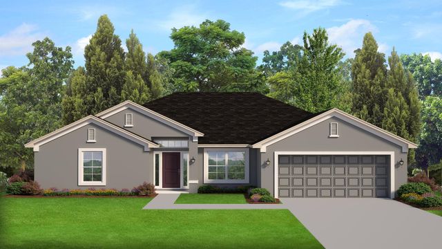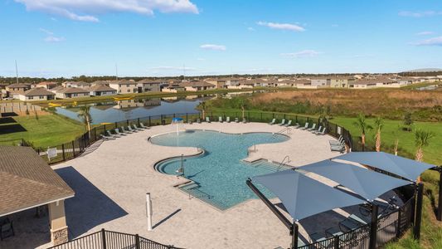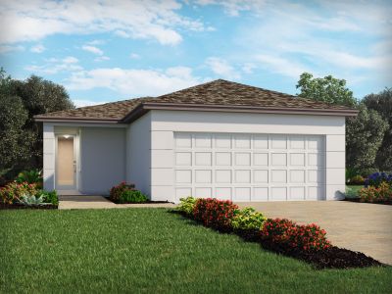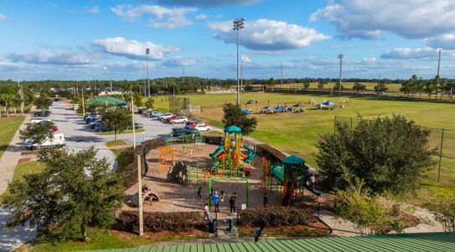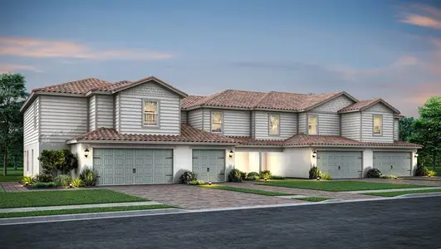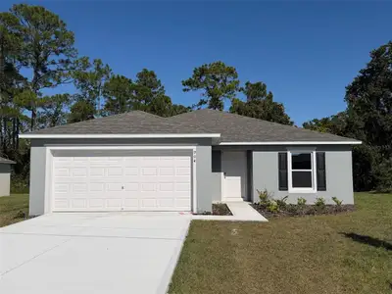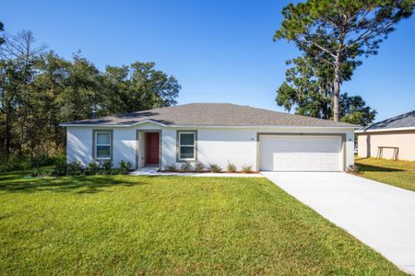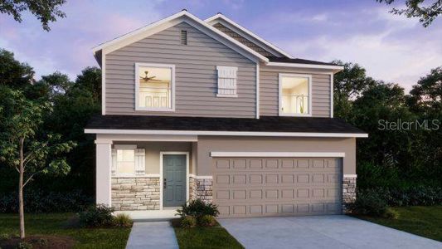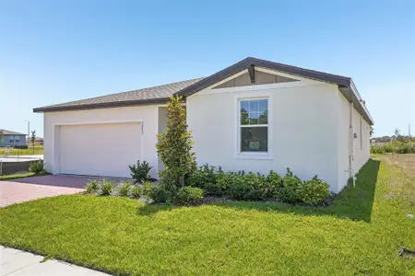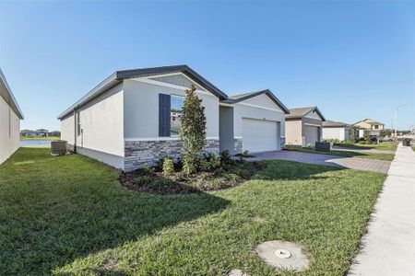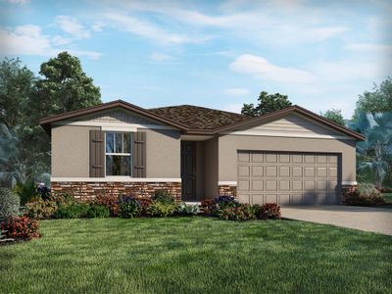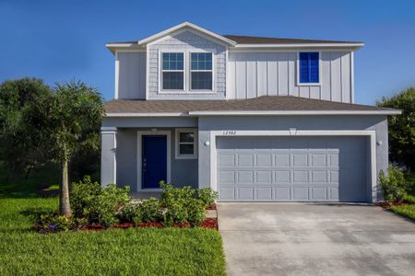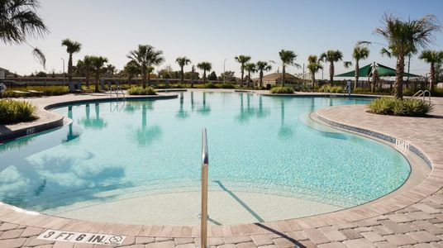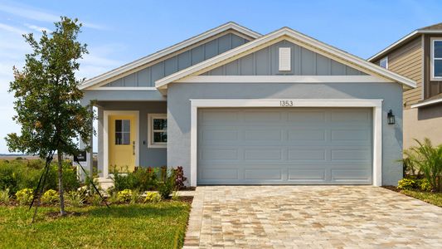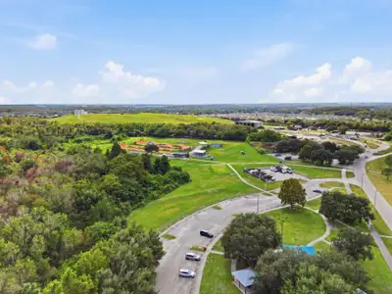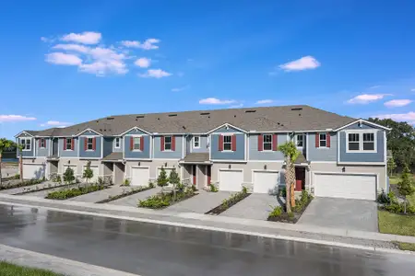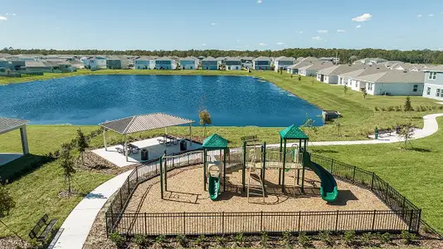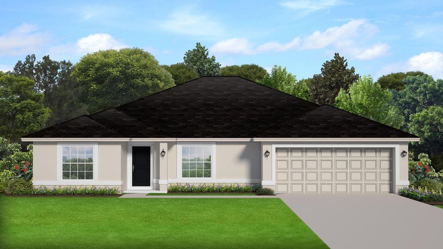
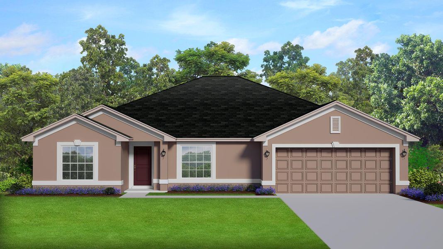
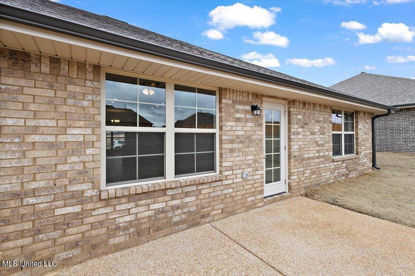
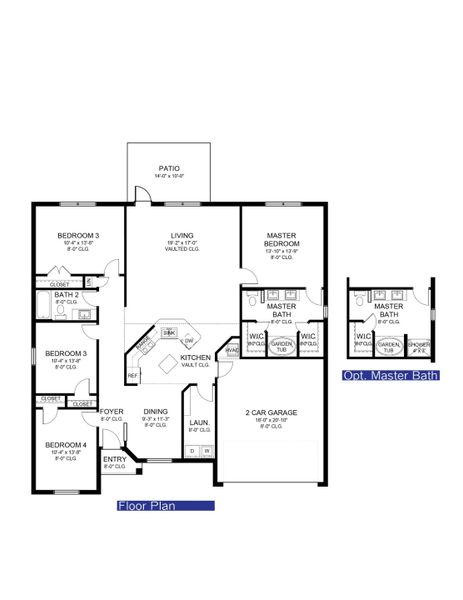
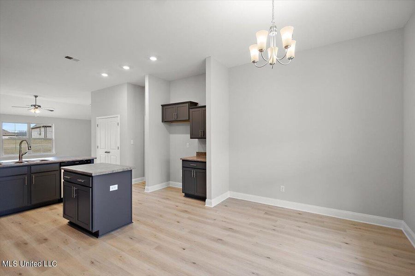
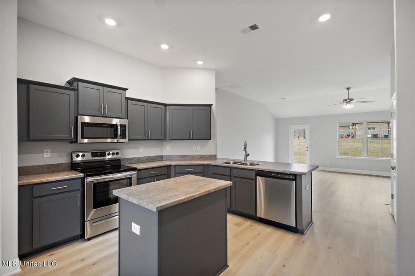
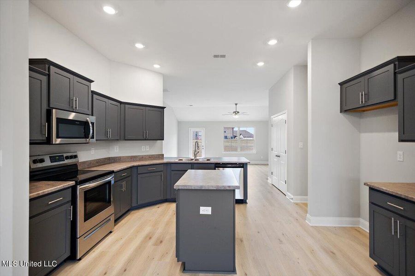







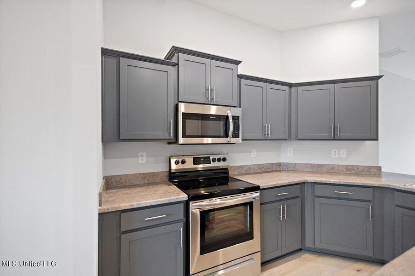
Book your tour. Save an average of $18,473. We'll handle the rest.
- Confirmed tours
- Get matched & compare top deals
- Expert help, no pressure
- No added fees
Estimated value based on Jome data, T&C apply
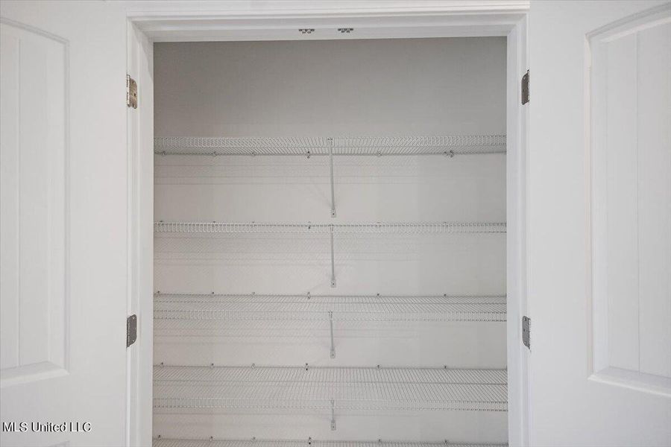
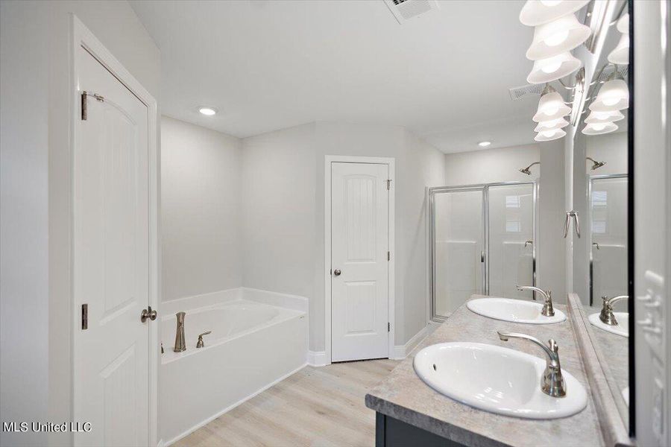
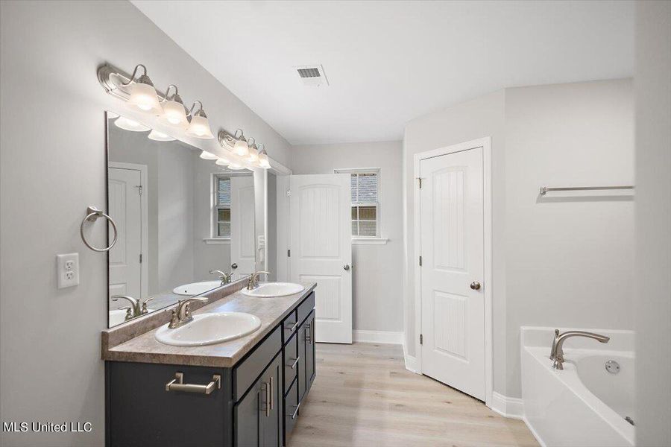
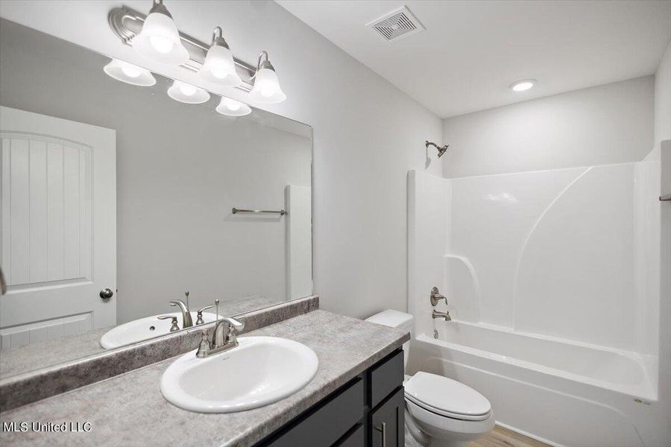
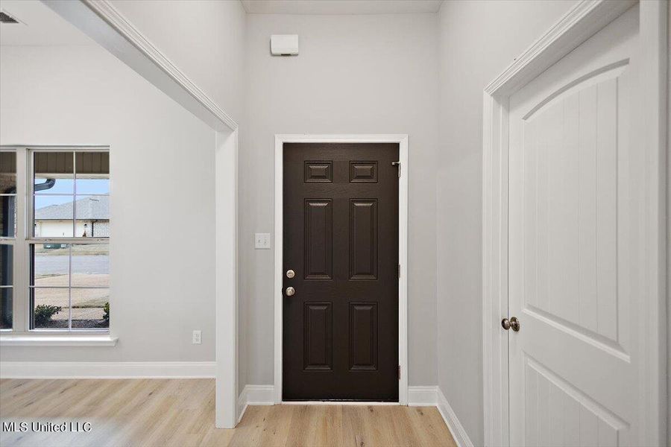
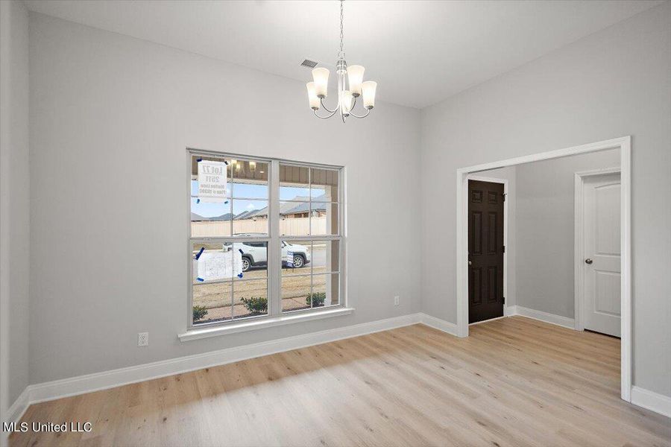
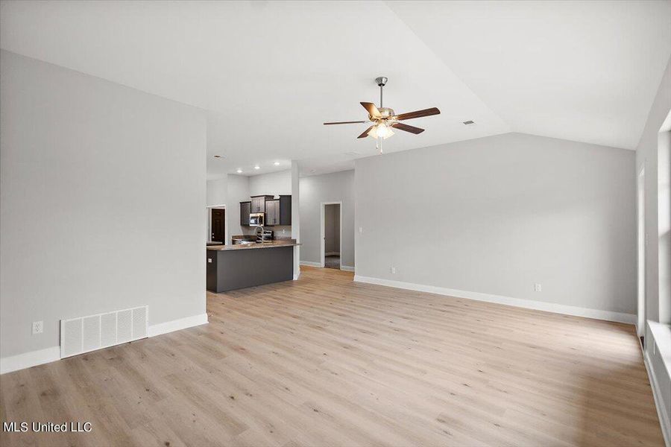
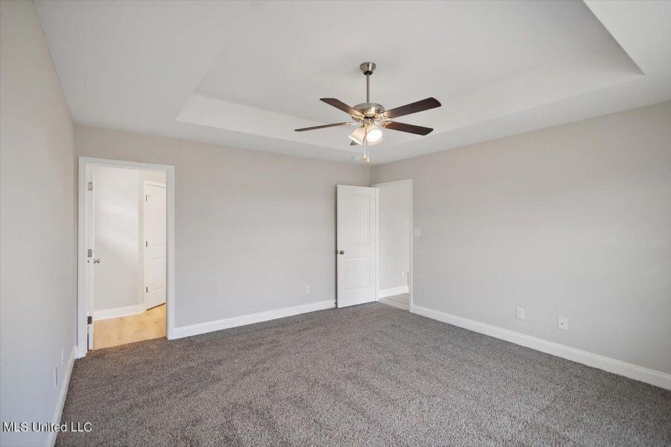
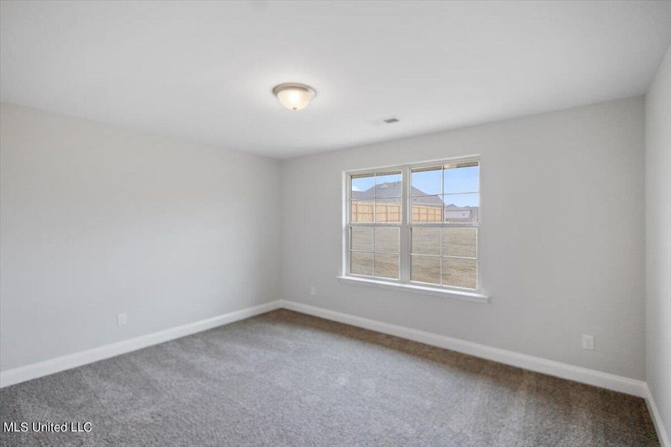
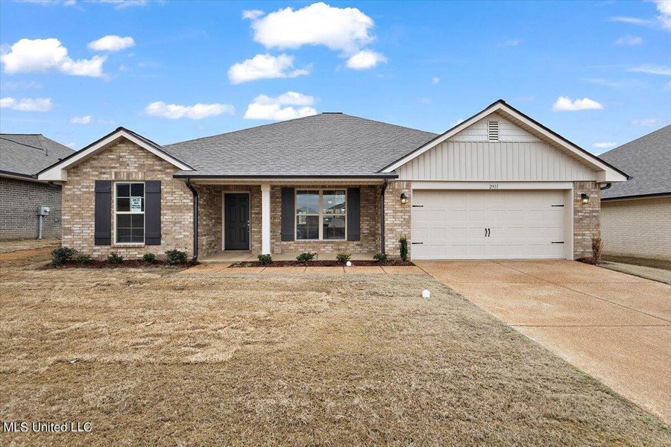
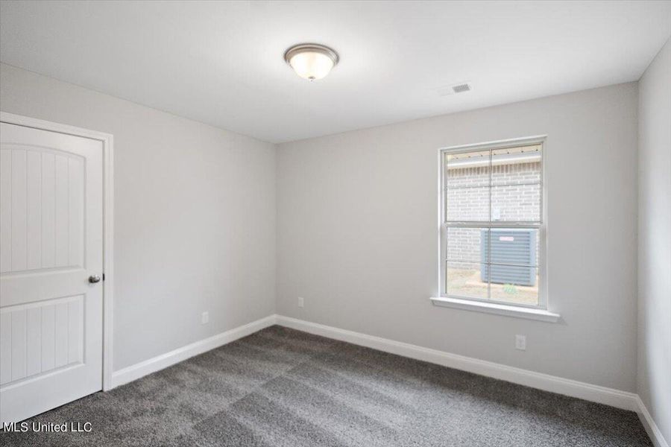
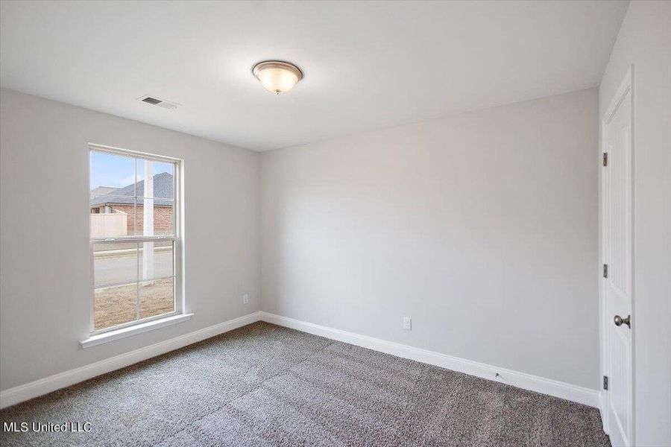
- 4 bd
- 2 ba
- 1,930 sqft
1930 plan in Poinciana - Polk County by Adams Homes
Visit the community to experience this floor plan
Why tour with Jome?
- No pressure toursTour at your own pace with no sales pressure
- Expert guidanceGet insights from our home buying experts
- Exclusive accessSee homes and deals not available elsewhere
Jome is featured in
Plan description
May also be listed on the Adams Homes website
Information last verified by Jome: Yesterday at 10:48 AM (January 19, 2026)
Book your tour. Save an average of $18,473. We'll handle the rest.
We collect exclusive builder offers, book your tours, and support you from start to housewarming.
- Confirmed tours
- Get matched & compare top deals
- Expert help, no pressure
- No added fees
Estimated value based on Jome data, T&C apply
Plan details
- Name:
- 1930
- Property status:
- Floor plan
- Size:
- 1,930 sqft
- Stories:
- 1
- Beds:
- 4
- Baths:
- 2
- Garage spaces:
- 2
Plan features & finishes
- Garage/Parking:
- GarageAttached Garage
- Interior Features:
- Walk-In ClosetFoyerPantry
- Laundry facilities:
- Utility/Laundry Room
- Property amenities:
- BasementPatio
- Rooms:
- Primary Bedroom On MainKitchenDining RoomLiving RoomOpen Concept FloorplanPrimary Bedroom Downstairs

Get a consultation with our New Homes Expert
- See how your home builds wealth
- Plan your home-buying roadmap
- Discover hidden gems
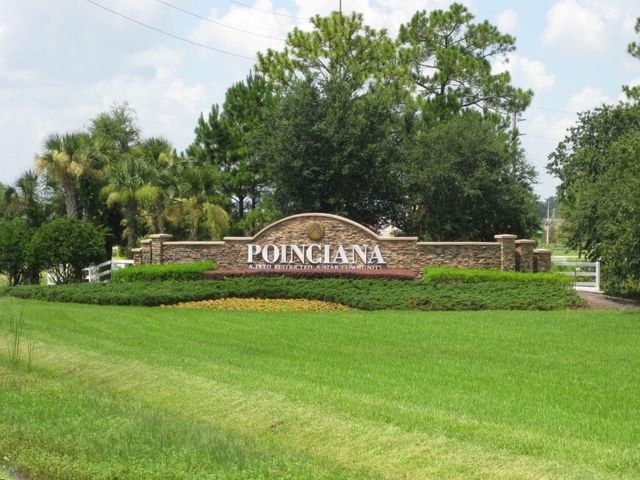
Community details
Poinciana - Polk County at Poinciana
by Adams Homes, Poinciana, FL
- 5 homes
- 9 plans
- 1,250 - 2,705 sqft
View Poinciana - Polk County details
Want to know more about what's around here?
The 1930 floor plan is part of Poinciana - Polk County, a new home community by Adams Homes, located in Poinciana, FL. Visit the Poinciana - Polk County community page for full neighborhood insights, including nearby schools, shopping, walk & bike-scores, commuting, air quality & natural hazards.

Homes built from this plan
Available homes in Poinciana - Polk County
- Home at address 3 Willow Ln, Poinciana, FL 34759
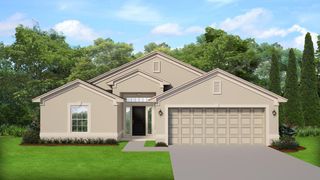
1635-C
$324,400
- 4 bd
- 2 ba
- 1,635 sqft
3 Willow Ln, Poinciana, FL 34759
- Home at address 880 Hudson Valley Dr, Poinciana, FL 34759
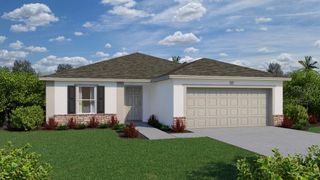
Home
$324,990
- 4 bd
- 2 ba
- 1,802 sqft
880 Hudson Valley Dr, Poinciana, FL 34759
 More floor plans in Poinciana - Polk County
More floor plans in Poinciana - Polk County

Considering this plan?
Our expert will guide your tour, in-person or virtual
Need more information?
Text or call (888) 486-2818
Financials
Let us help you find your dream home
How many bedrooms are you looking for?
Similar homes nearby
Recently added communities in this area
Nearby communities in Poinciana
New homes in nearby cities
More New Homes in Poinciana, FL
- Jome
- New homes search
- Florida
- Greater Orlando Area
- Polk County
- Poinciana
- Poinciana - Polk County
- 303 Athabasca Pl, Poinciana, FL 34759

