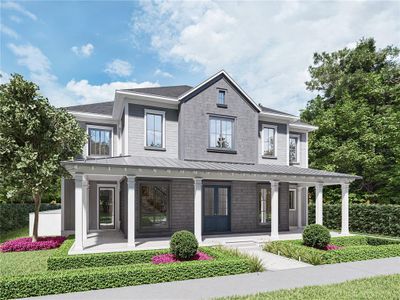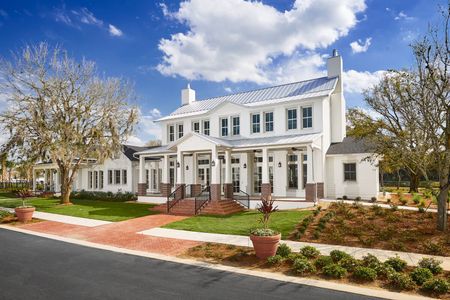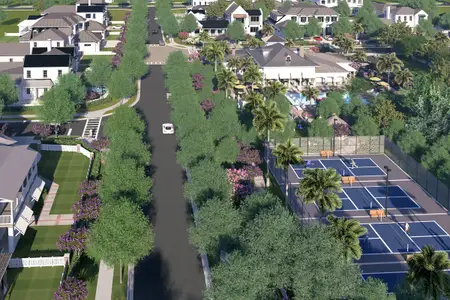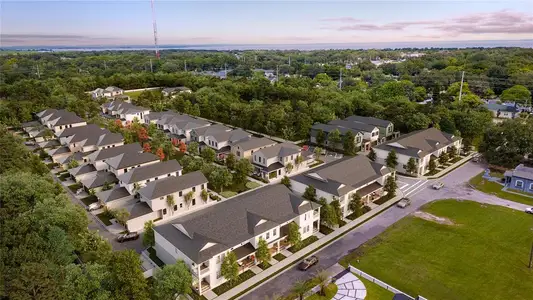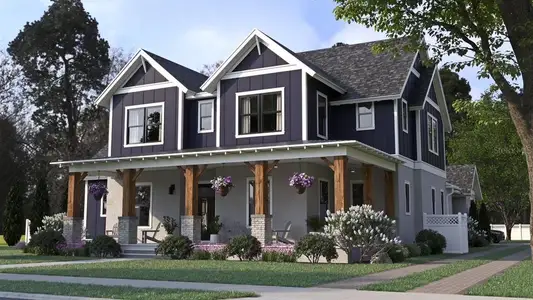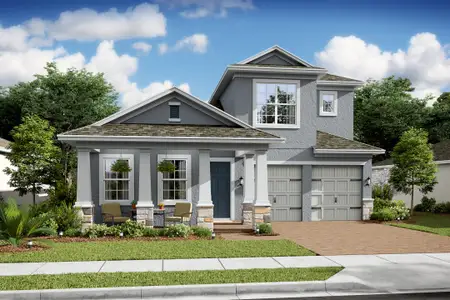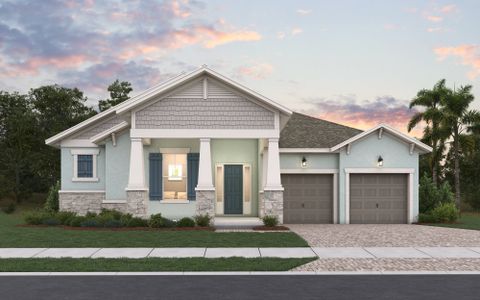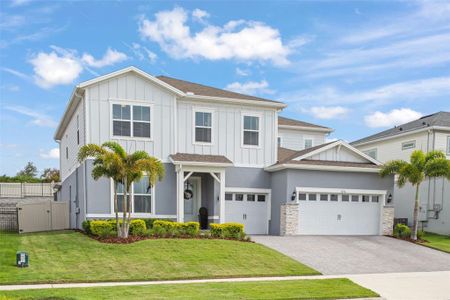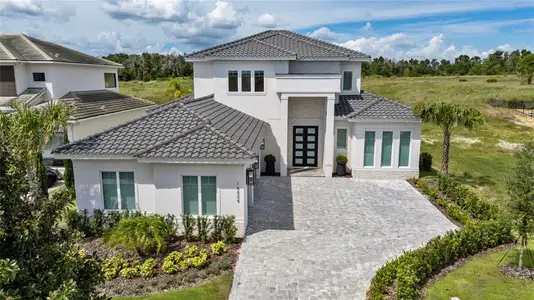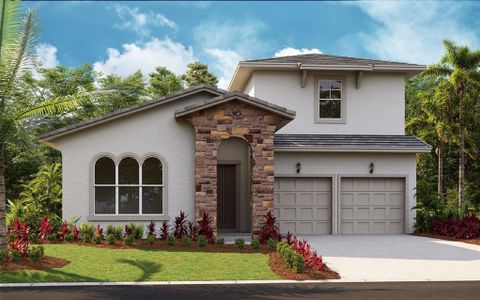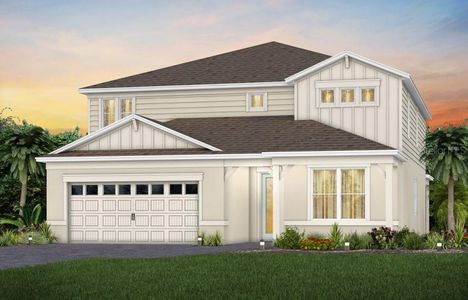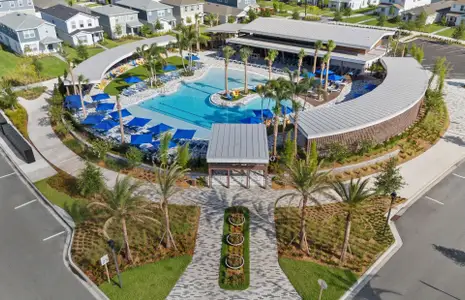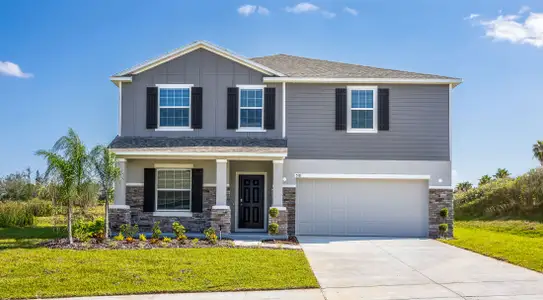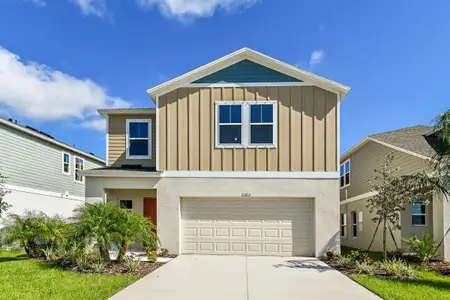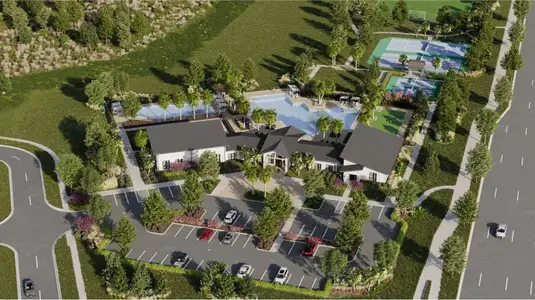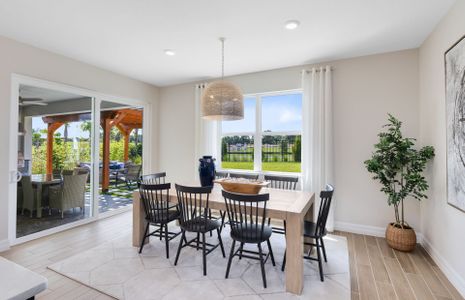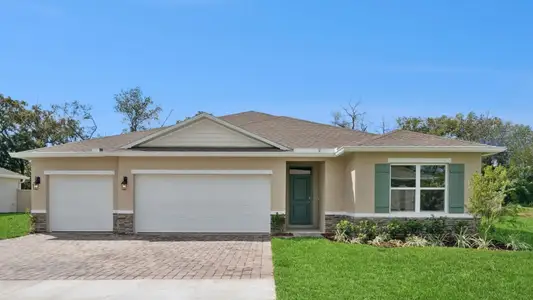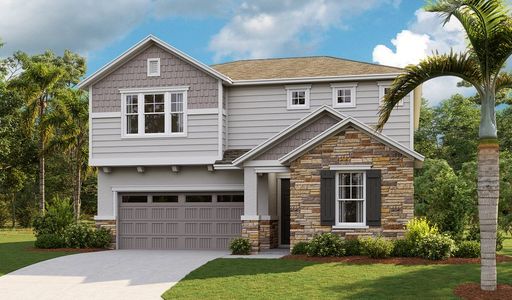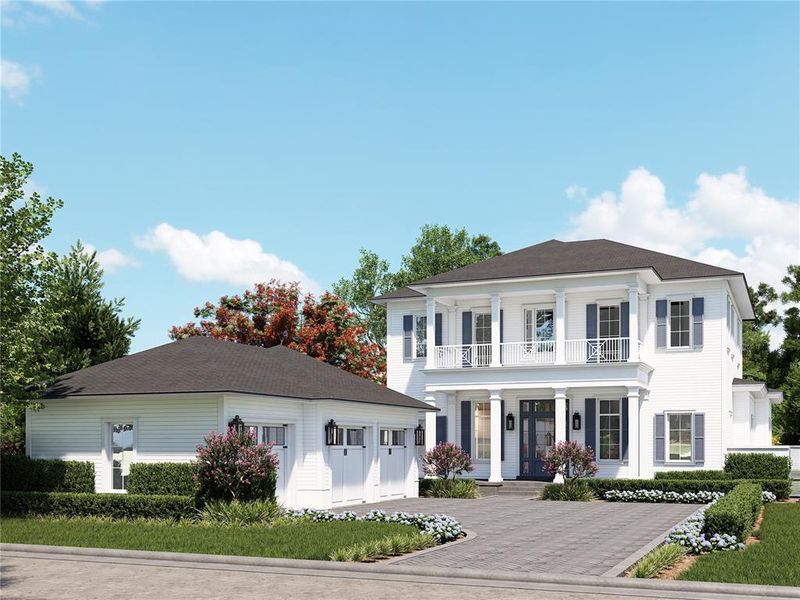
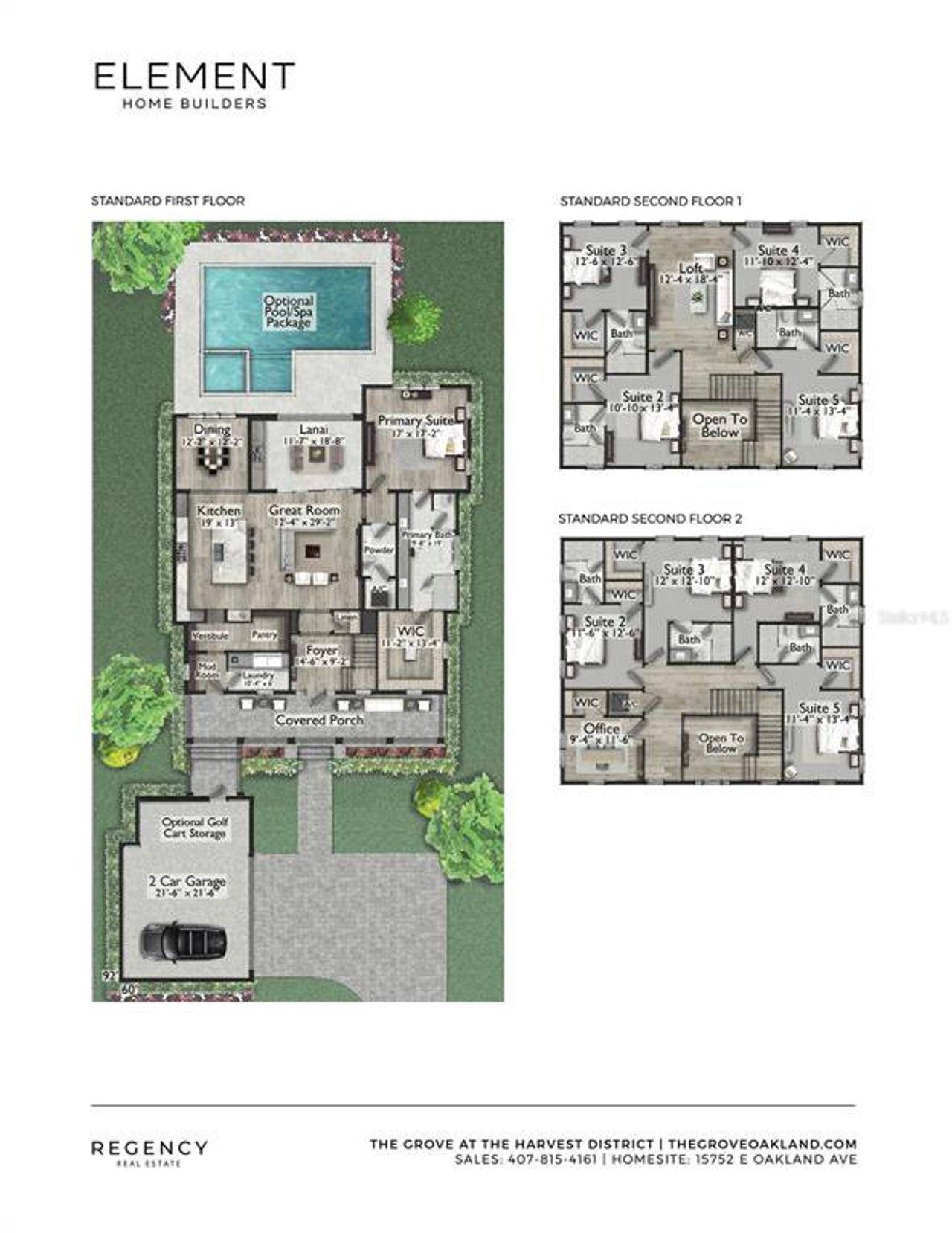


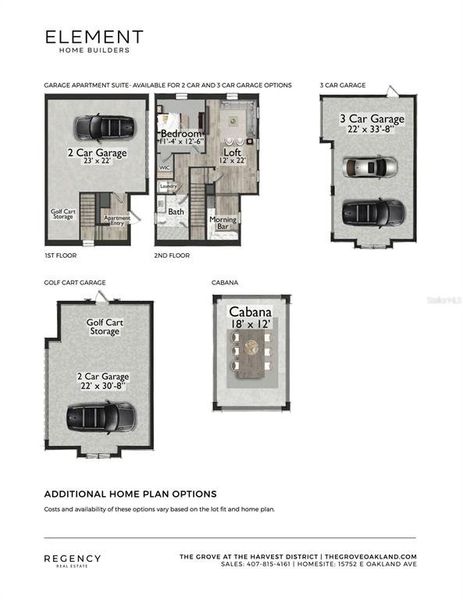
Book your tour. Save an average of $18,473. We'll handle the rest.
- Confirmed tours
- Get matched & compare top deals
- Expert help, no pressure
- No added fees
Estimated value based on Jome data, T&C apply
- 5 bd
- 5.5 ba
- 3,596 sqft
1149 Prado Lane Dr, Oakland, FL 34787
Why tour with Jome?
- No pressure toursTour at your own pace with no sales pressure
- Expert guidanceGet insights from our home buying experts
- Exclusive accessSee homes and deals not available elsewhere
Jome is featured in
- Single-Family
- Ready by December 2025
- $549.22/sqft
- $1,800/annual HOA
Home description
Welcome to the Clementine Floorplan by Element Home Builders – A Stunning New Home in Oakland's Premier Community!
Discover your dream home with the Clementine Floorplan, a thoughtfully designed residence nestled in Oakland's newest, most sought-after community. This spacious, modern home combines elegance, functionality, and comfort to create the perfect living environment for you and your family.
The Clementine floorplan features a bright, open layout with expansive living areas that seamlessly blend the kitchen, dining, and family rooms. Perfect for entertaining or simply enjoying cozy nights with loved ones.
A large center island, sleek countertops, ample cabinetry, and top-of-the-line appliances make this kitchen a chef’s dream. Whether you’re preparing a gourmet meal or enjoying a quick breakfast, this space offers both beauty and practicality.
Retreat to the spacious primary suite, featuring large windows, oversized walk-in closet, and a spa-like en-suite bathroom. Relax and unwind in your private sanctuary, complete with a luxurious soaking tub, separate shower, and dual vanities.
With multiple generously sized bedrooms, including an optional add on of a home office, the Clementine offers versatility to suit your needs. Whether for guests, hobbies, or work-from-home setups, you’ll find the perfect space for everything. The Clementine Floorplan also has an option to add a third garage bay, a golf cart bay, apartment above the garage, and a cabana to sit poolside!
Situated in Oakland’s newest community, you'll have easy access to local amenities, top-rated schools, parks, and more. This vibrant neighborhood is perfect for those who want a blend of suburban tranquility and city convenience. The Harvest
District, a 30,000 sf retail complex is coming soon behind the Grove on Colonial Drive.
Don't miss the opportunity to own this stunning home in one of Oakland’s most exciting new communities! Contact us today to schedule a tour of the Clementine floorplan and see firsthand why this could be your perfect new home.
REGENCY REAL ESTATE LLC, MLS O6295799
Information last verified by Jome: Today at 9:50 AM (December 7, 2025)
 Home highlights
Home highlights
Major Orlando attraction with thrill rides, studios, and vibrant nightlife near family-friendly neighborhoods.
Book your tour. Save an average of $18,473. We'll handle the rest.
We collect exclusive builder offers, book your tours, and support you from start to housewarming.
- Confirmed tours
- Get matched & compare top deals
- Expert help, no pressure
- No added fees
Estimated value based on Jome data, T&C apply
Home details
- Property status:
- Under construction
- Lot size (acres):
- 0.24
- Size:
- 3,596 sqft
- Stories:
- 2
- Beds:
- 5
- Baths:
- 5.5
- Garage spaces:
- 2
- Facing direction:
- North
Construction details
- Completion Date:
- December, 2025
- Year Built:
- 2025
- Roof:
- Shingle Roofing
Home features & finishes
- Appliances:
- Sprinkler System
- Construction Materials:
- StuccoBlockVinyl Siding
- Cooling:
- Ceiling Fan(s)Central Air
- Flooring:
- Ceramic FlooringTile FlooringHardwood Flooring
- Foundation Details:
- Block
- Garage/Parking:
- Garage
- Home amenities:
- Internet
- Interior Features:
- Ceiling-HighWalk-In ClosetSliding Doors
- Kitchen:
- DishwasherMicrowave OvenOvenRefrigeratorDisposalBuilt-In OvenFreezerKitchen Range
- Laundry facilities:
- Utility/Laundry Room
- Lighting:
- Street Lights
- Pets:
- Pets Allowed
- Property amenities:
- SidewalkBalconyPoolPorch
- Rooms:
- KitchenOpen Concept Floorplan
Utility information
- Heating:
- Water Heater, Central Heating, Tankless water heater
- Utilities:
- Electricity Available, Natural Gas Available, Phone Available, Cable Available, Sewer Available, Water Available
Community amenities
- Playground
Neighborhood
Home address
Schools in Orange County School District
GreatSchools’ Summary Rating calculation is based on 4 of the school’s themed ratings, including test scores, student/academic progress, college readiness, and equity. This information should only be used as a reference. Jome is not affiliated with GreatSchools and does not endorse or guarantee this information. Please reach out to schools directly to verify all information and enrollment eligibility. Data provided by GreatSchools.org © 2025
Places of interest
Getting around
Natural hazards risk
Climate hazards can impact homes and communities, with risks varying by location. These scores reflect the potential impact of natural disasters and climate-related risks on Orange County
Provided by FEMA

Considering this home?
Our expert will guide your tour, in-person or virtual
Need more information?
Text or call (888) 486-2818
Financials
Similar homes nearby
Recently added communities in this area
Nearby communities in Oakland
New homes in nearby cities
More New Homes in Oakland, FL
REGENCY REAL ESTATE LLC, MLS O6295799
Based on information submitted to the MLS GRID as of 10/21/2024 2:31 PM CDT. All data is obtained from various sources and may not have been verified by broker or MLS GRID. Supplied Open House Information is subject to change without notice. All information should be independently reviewed and verified for accuracy. Properties may or may not be listed by the office/agent presenting the information. Some IDX listings have been excluded from this website. Properties displayed may be listed or sold by various participants in the MLS. IDX information is provided exclusively for personal, non-commercial use, and may not be used for any purpose other than to identify prospective properties consumers may be interested in purchasing. Information is deemed reliable but not guaranteed. Use of the MLS GRID Data may be subject to an end user license agreement prescribed by the Member Participant’s applicable MLS if any and as amended from time to time. The Digital Millennium Copyright Act of 1998, 17 U.S.C. § 512 (the “DMCA”) provides recourse for copyright owners who believe that material appearing on the Internet infringes their rights under U.S. copyright law. If you believe in good faith that any content or material made available in connection with our website or services infringes your copyright, you (or your agent) may send us a notice requesting that the content or material be removed, or access to it blocked. Notices must be sent in writing by email to DMCAnotice@MLSGrid.com. The DMCA requires that your notice of alleged copyright infringement include the following information: (1) description of the copyrighted work that is the subject of claimed infringement; (2) description of the alleged infringing content and information sufficient to permit us to locate the content; (3) contact information for you, including your address, telephone number and email address; (4) a statement by you that you have a good faith belief that the content in the manner complained of is not authorized by the copyright owner, or its agent, or by the operation of any law; (5) a statement by you, signed under penalty of perjury, that the information in the notification is accurate and that you have the authority to enforce the copyrights that are claimed to be infringed; and (6) a physical or electronic signature of the copyright owner or a person authorized to act on the copyright owner’s behalf. Failure to include all of the above information may result in the delay of the processing of your complaint. Listing Information presented by local MLS brokerage: NewHomesMate LLC, DBA Jome (888) 486-2818
Read moreLast checked Dec 7, 3:10 pm
- Home
- New homes
- Florida
- Greater Orlando Area
- Orange County
- Oakland
- 1149 Prado Lane Dr, Oakland, FL 34787



