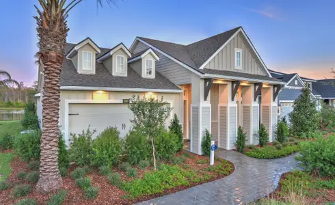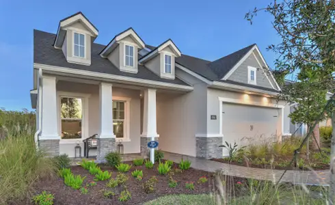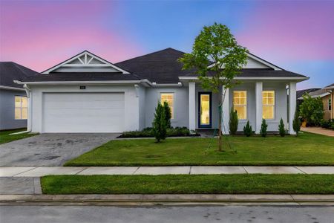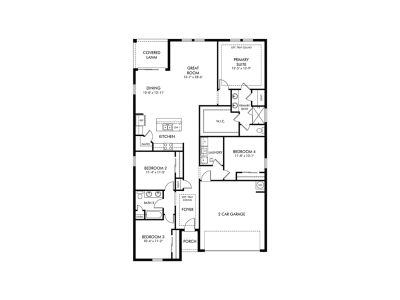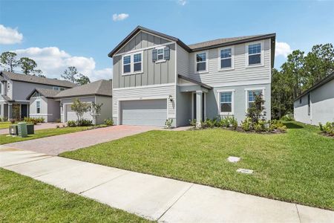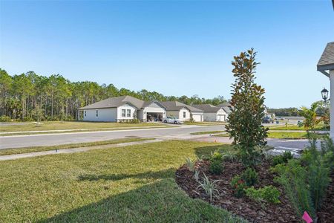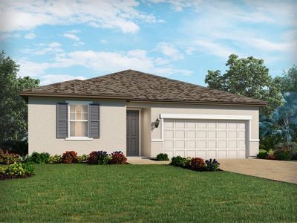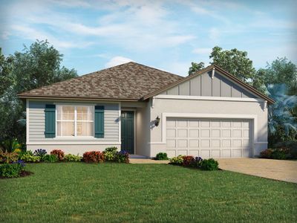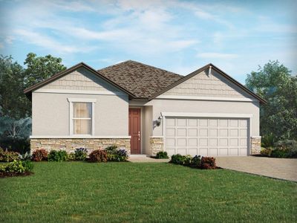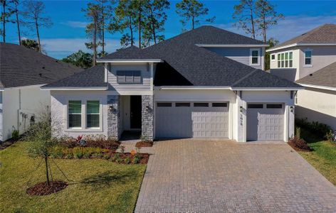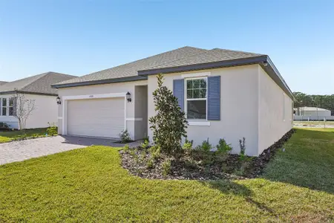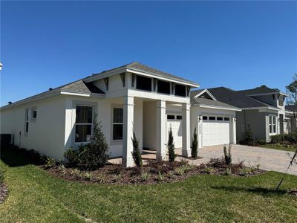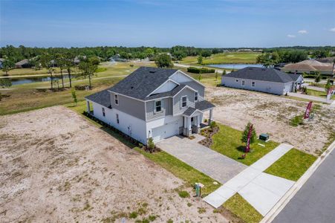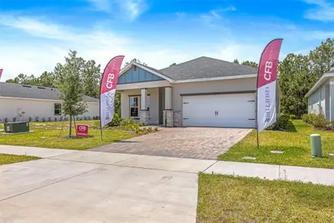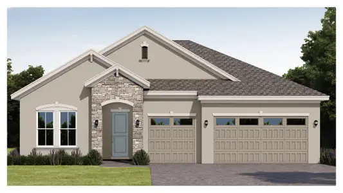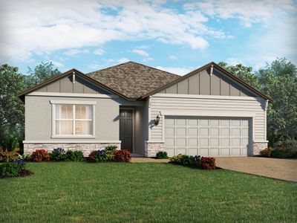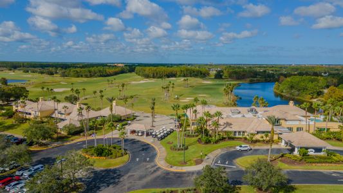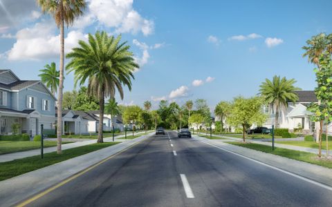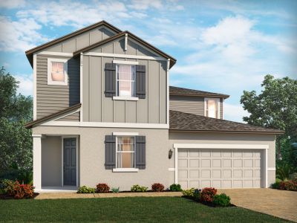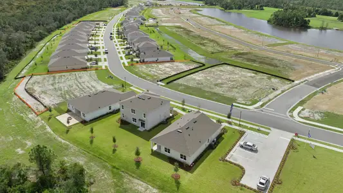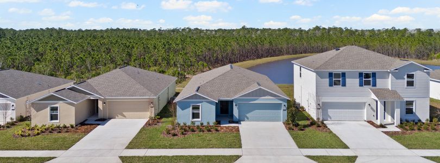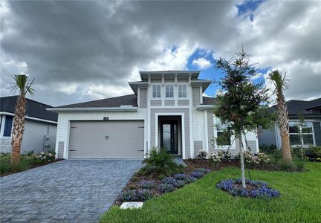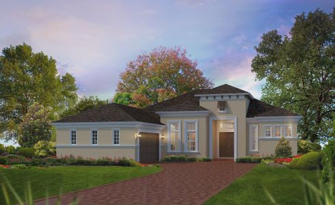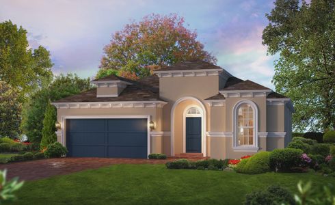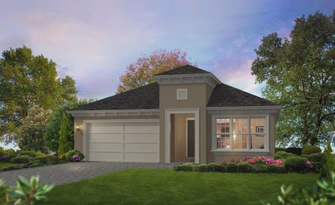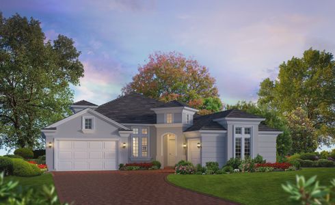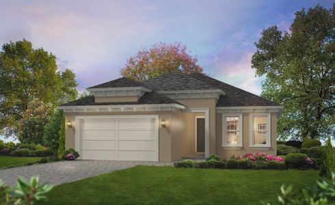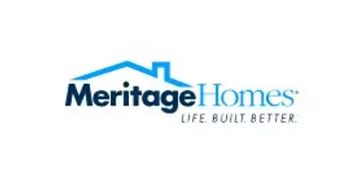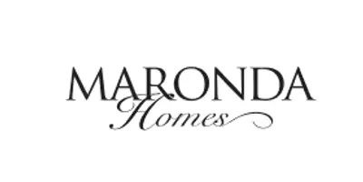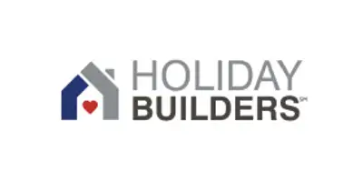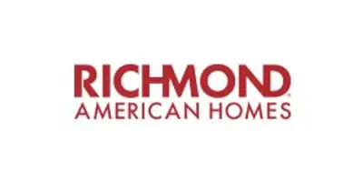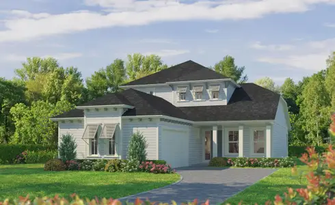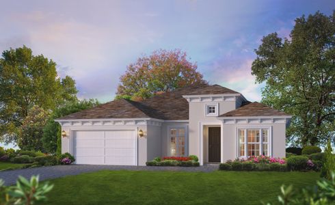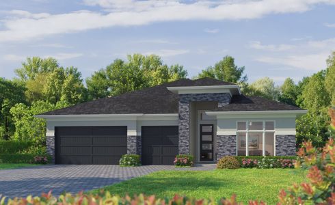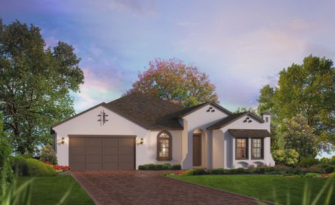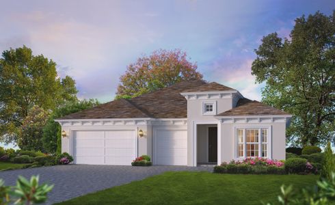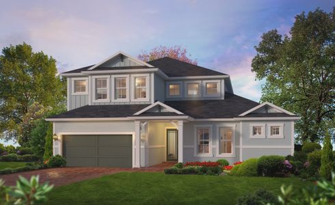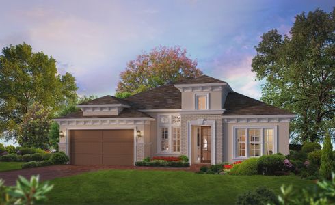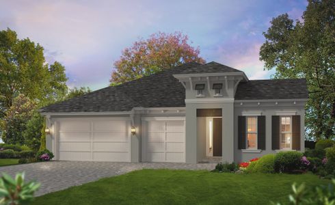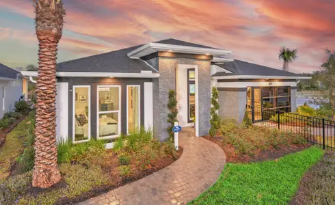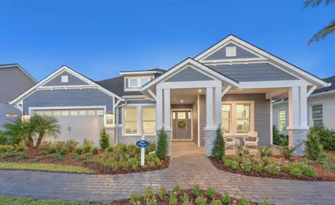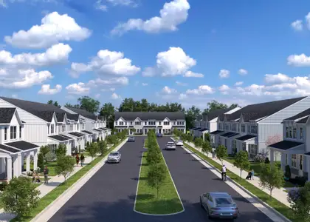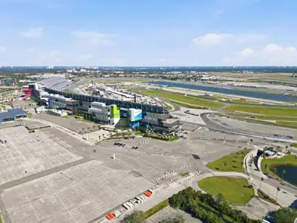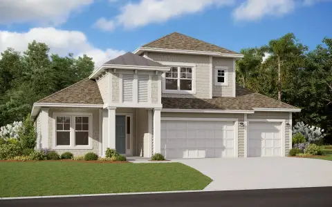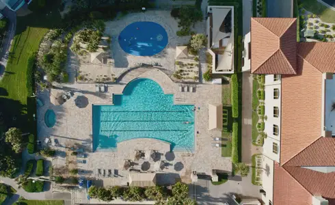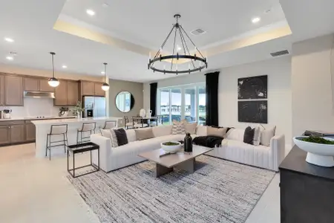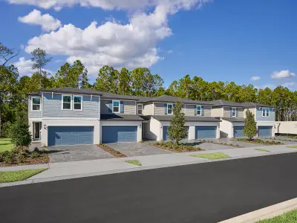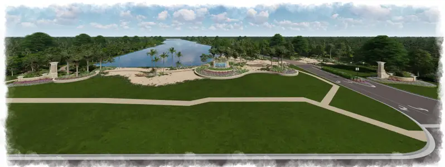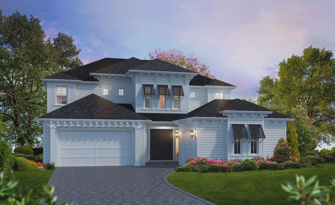
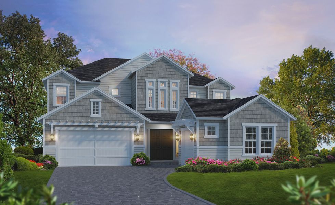
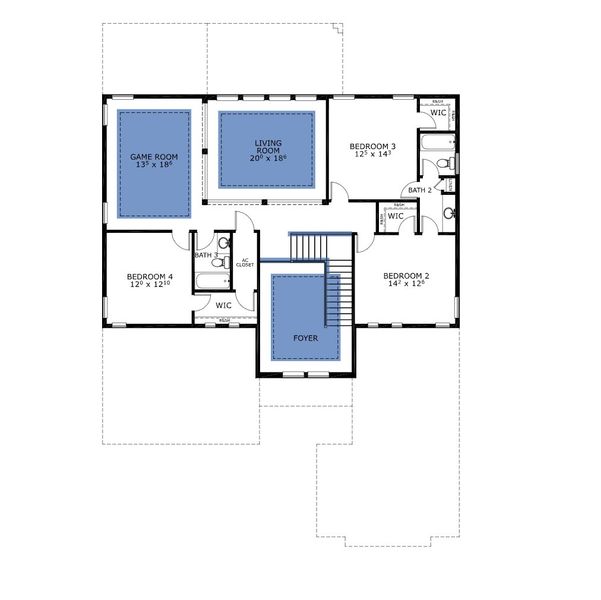
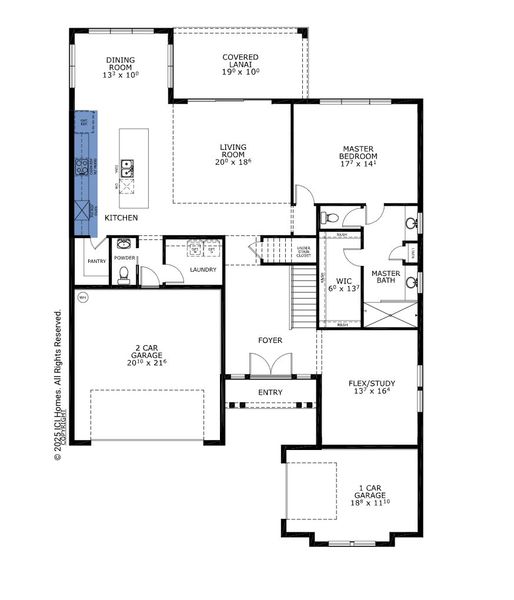
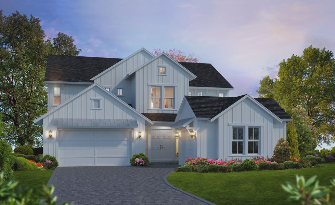





- 4 bd
- 3 ba
- 3,234 sqft
Brooklyn - Elite Series | 60' Wide Lots plan in Mosaic by ICI Homes
New Homes for Sale Near 696 Mosaic Blvd, Daytona Beach, FL 32124
About this Plan
May also be listed on the ICI Homes website
Information last verified by Jome: Tuesday at 5:45 PM (January 6, 2026)
Plan details
- Name:
- Brooklyn - Elite Series | 60' Wide Lots
- Property status:
- Sold
- Lot width (feet):
- 60
- Size:
- 3,234 sqft
- Stories:
- 2
- Beds:
- 4
- Baths:
- 3
- Garage spaces:
- 3
- HERS index:
- 64
Plan features & finishes
- Flooring:
- Ceramic FlooringTile Flooring
- Garage/Parking:
- GarageAttached Garage
- Interior Features:
- Ceiling-HighWalk-In ClosetFoyerPantry
- Kitchen:
- Quartz countertopGranite countertop
- Laundry facilities:
- Utility/Laundry Room
- Property amenities:
- Lanai
- Rooms:
- Flex RoomPrimary Bedroom On MainKitchenGame RoomOffice/StudyDining RoomFamily RoomPrimary Bedroom Downstairs
- Upgrade Options:
- Tray CeilingPantryBreakfast AreaLaundry SinkCovered LanaiPool Bath
See the full plan layout
Download the floor plan PDF with room dimensions and home design details.

Instant download, no cost

Community details
Mosaic
by ICI Homes, Daytona Beach, FL
- 6 homes
- 11 plans
- 1,650 - 3,999 sqft
View Mosaic details
Want to know more about what's around here?
The Brooklyn - Elite Series | 60' Wide Lots floor plan is part of Mosaic, a new home community by ICI Homes, located in Daytona Beach, FL. Visit the Mosaic community page for full neighborhood insights, including nearby schools, shopping, walk & bike-scores, commuting, air quality & natural hazards.

Available homes in Mosaic
- Home at address 278 Azure Mist Wy, Daytona Beach, FL 32124
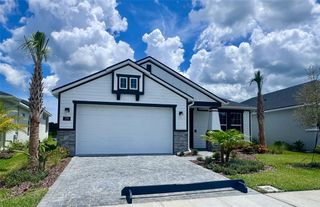
$534,900
Move-in ready- 4 bd
- 2 ba
- 2,115 sqft
278 Azure Mist Wy, Daytona Beach, FL 32124
- Home at address 389 Mosaic Blvd, Daytona Beach, FL 32124
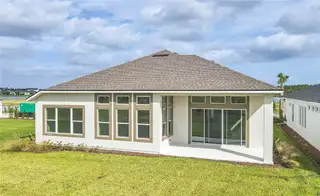
$589,900
Under construction- 4 bd
- 3 ba
- 2,537 sqft
389 Mosaic Blvd, Daytona Beach, FL 32124
 More floor plans in Mosaic
More floor plans in Mosaic
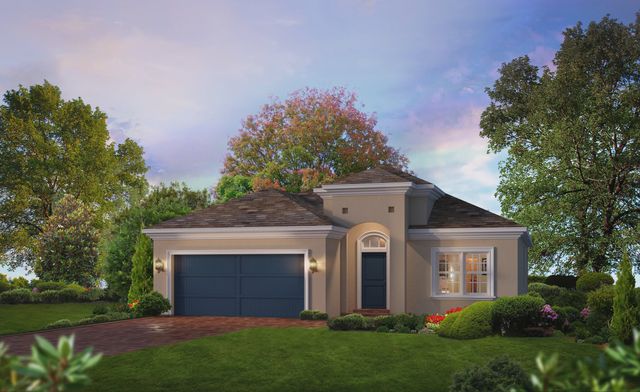
Oakland - Classic Series | 50' Wide Lots
- 4 bd
- 2 ba
- 2,115 sqft
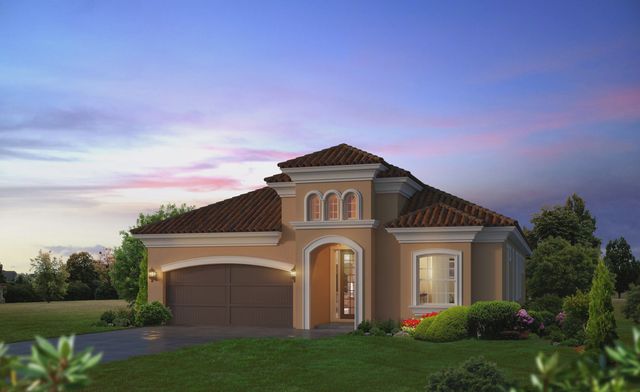
Serena - Classic Series | 50' Wide Lots
- 4 bd
- 3 ba
- 2,217 sqft
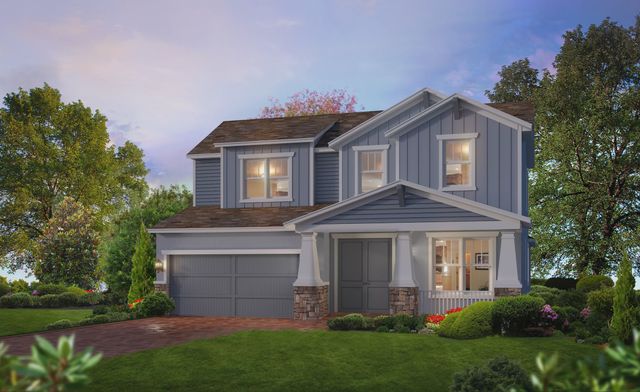
Santa Maria - Classic Series | 50' Wide Lots
- 4 bd
- 3.5 ba
- 2,912 sqft
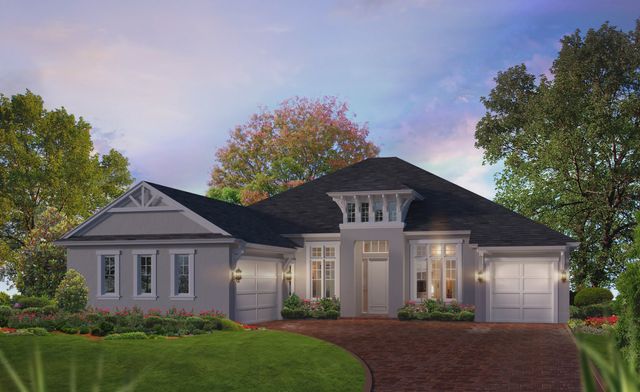
Egret VII - Regency Series | 70' Wide Lots
- 4 bd
- 3 ba
- 2,813 sqft
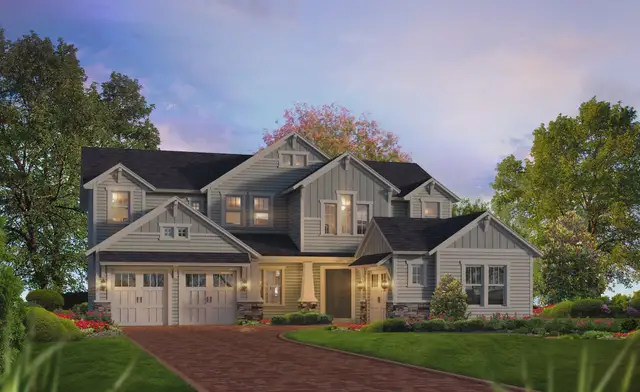
Brooke - Regency Series | 70' Wide Lots
- 5 bd
- 3.5 ba
- 3,610 sqft
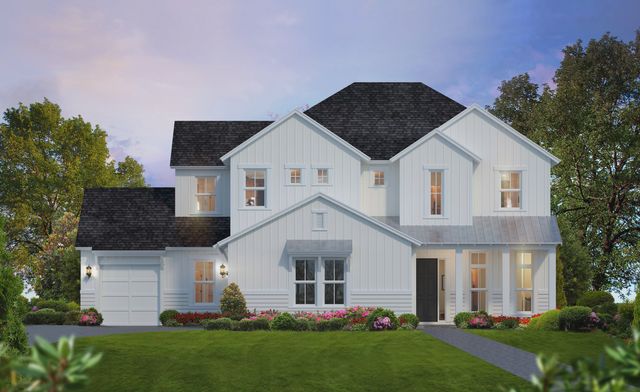
Breckenridge - Regency Series | 70' Wide Lots
- 4 bd
- 4.5 ba
- 3,999 sqft
Financials
Nearby communities in Daytona Beach
Homes in Daytona Beach by ICI Homes
Recently added communities in this area
Other Builders in Daytona Beach, FL
Nearby sold homes
New homes in nearby cities
More New Homes in Daytona Beach, FL
- Jome
- New homes search
- Florida
- Greater Orlando Area
- Volusia County
- Daytona Beach
- Mosaic
- 696 Mosaic Blvd, Daytona Beach, FL 32124

