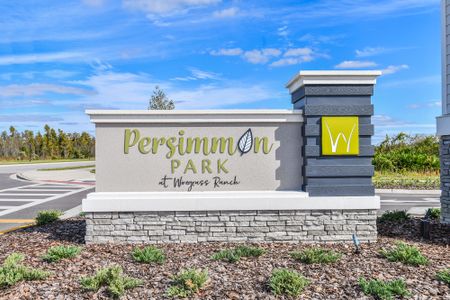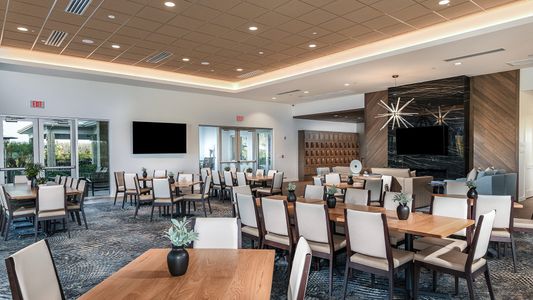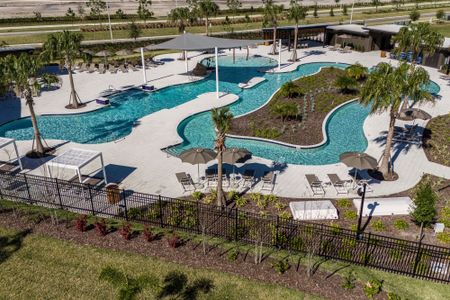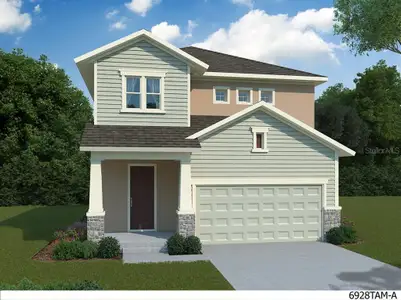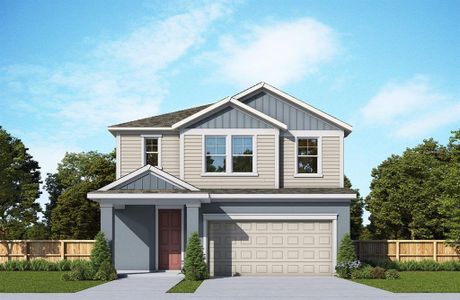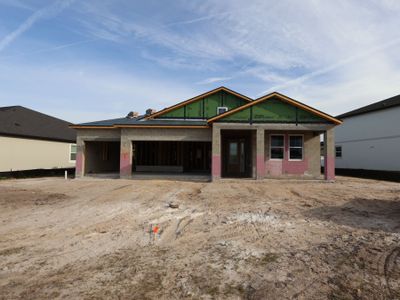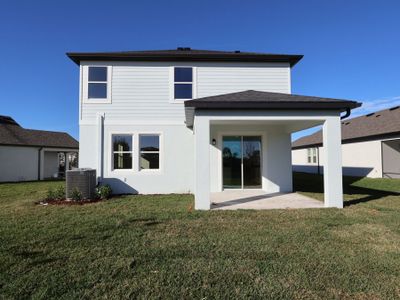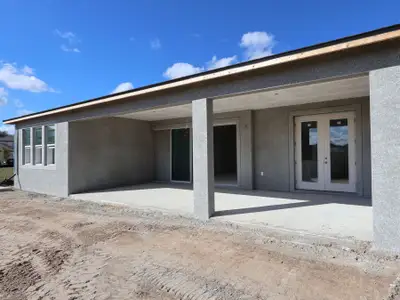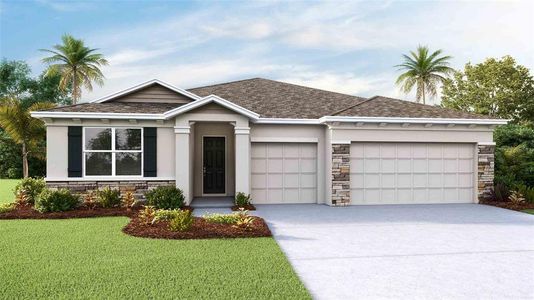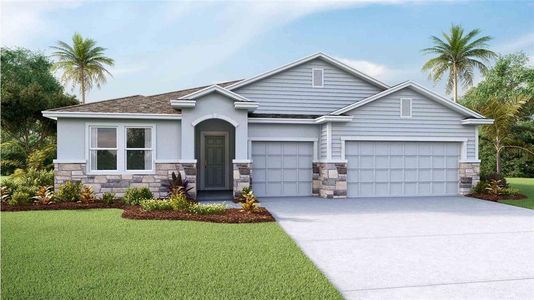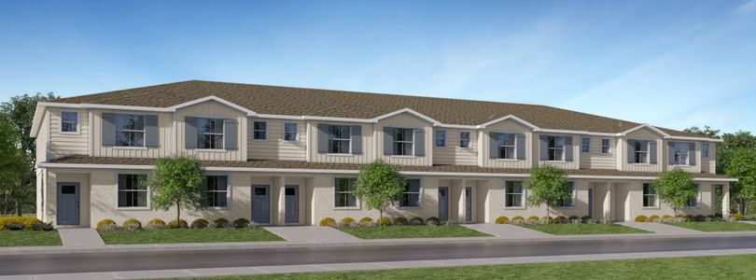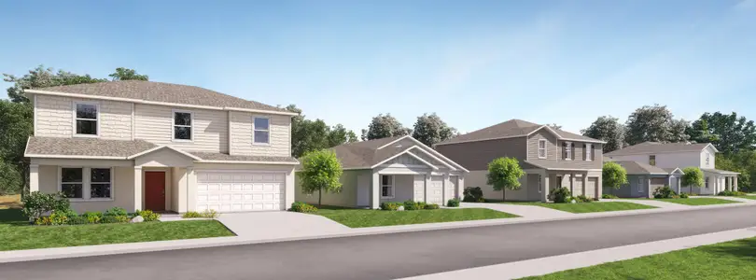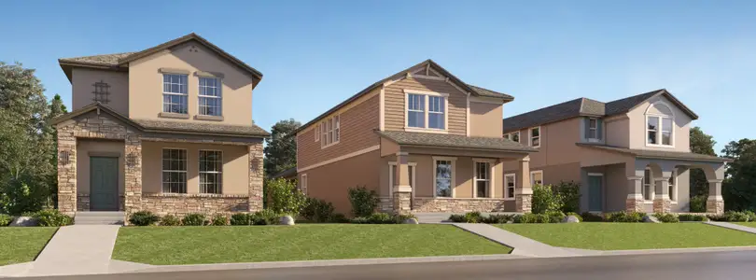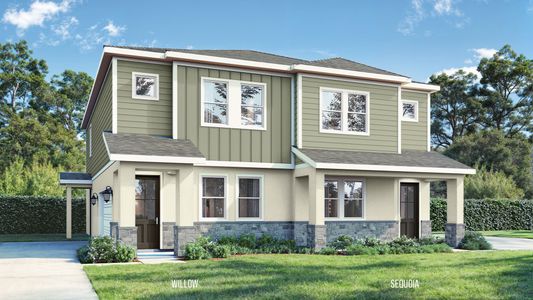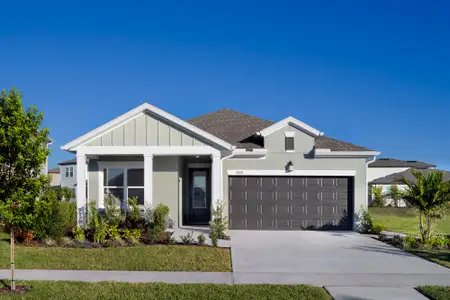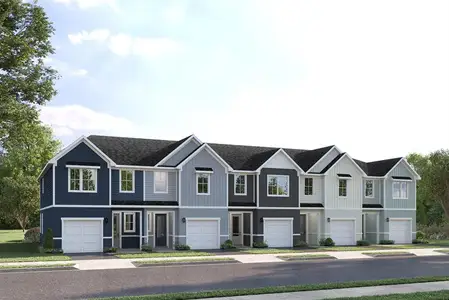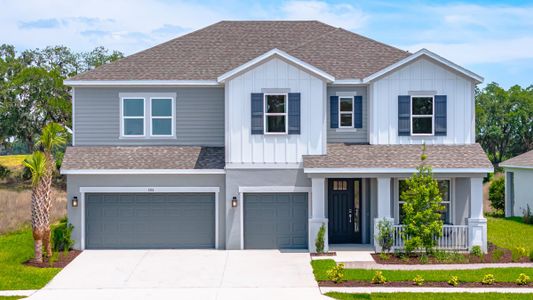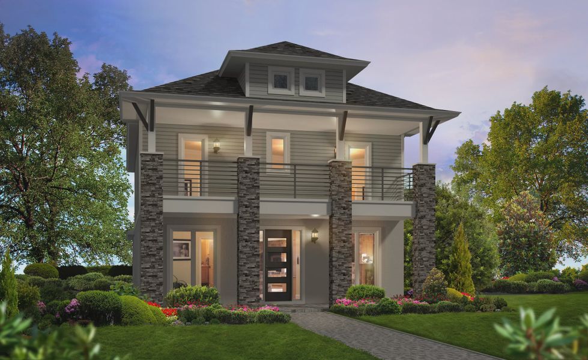
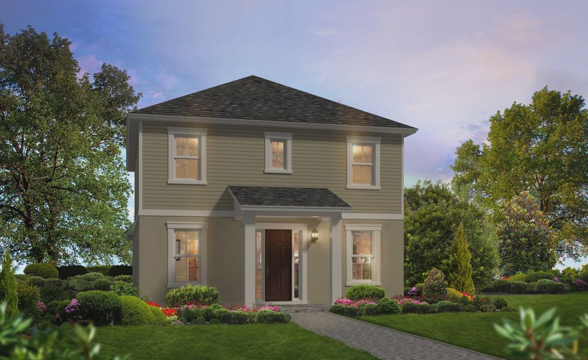
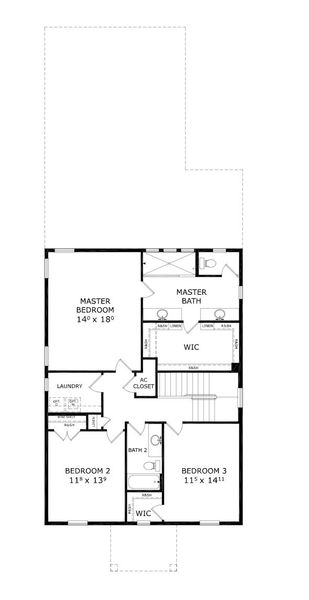
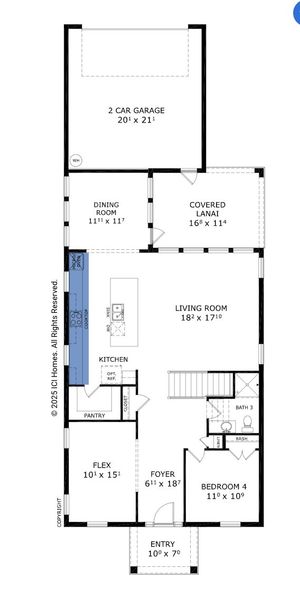
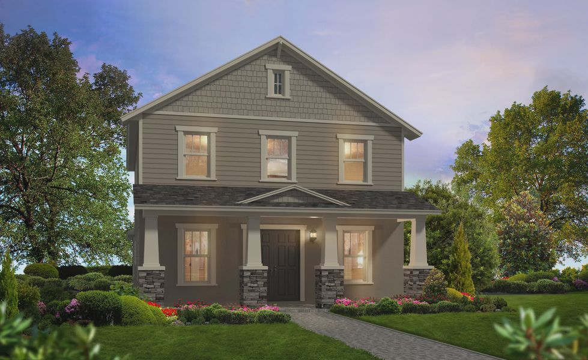
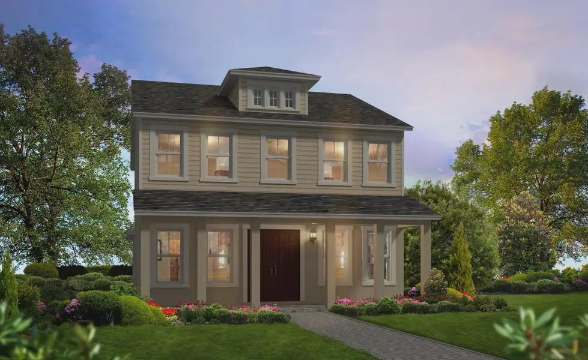
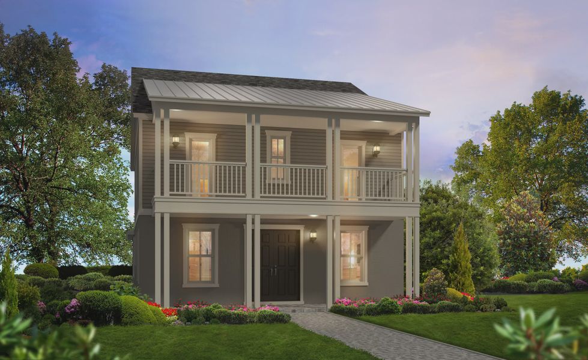







Book your tour. Save an average of $18,473. We'll handle the rest.
- Confirmed tours
- Get matched & compare top deals
- Expert help, no pressure
- No added fees
Estimated value based on Jome data, T&C apply
- 4 bd
- 3 ba
- 2,547 sqft
Camellia - Heritage Series | 40' Wide Lots plan in Persimmon Park by ICI Homes
Visit the community to experience this floor plan
Why tour with Jome?
- No pressure toursTour at your own pace with no sales pressure
- Expert guidanceGet insights from our home buying experts
- Exclusive accessSee homes and deals not available elsewhere
Jome is featured in
Plan description
May also be listed on the ICI Homes website
Information last verified by Jome: Yesterday at 3:52 PM (January 21, 2026)
Plan details
- Name:
- Camellia - Heritage Series | 40' Wide Lots
- Property status:
- Floor plan
- Lot width (feet):
- 40
- Size:
- 2,547 sqft
- Stories:
- 2
- Beds:
- 4
- Baths:
- 3
- Garage spaces:
- 2
- HERS index:
- 56
Plan features & finishes
- Flooring:
- Vinyl Flooring
- Garage/Parking:
- GarageAttached Garage
- Interior Features:
- Walk-In ClosetFoyerPantry
- Kitchen:
- DishwasherMicrowave OvenQuartz countertop
- Laundry facilities:
- WasherUtility/Laundry Room
- Property amenities:
- CabinetsLanai
- Rooms:
- Flex RoomKitchenDining RoomFamily RoomPrimary Bedroom Upstairs
- Upgrade Options:
- Tray CeilingPantryOffice/Study

Get a consultation with our New Homes Expert
- See how your home builds wealth
- Plan your home-buying roadmap
- Discover hidden gems
See the full plan layout
Download the floor plan PDF with room dimensions and home design details.

Instant download, no cost
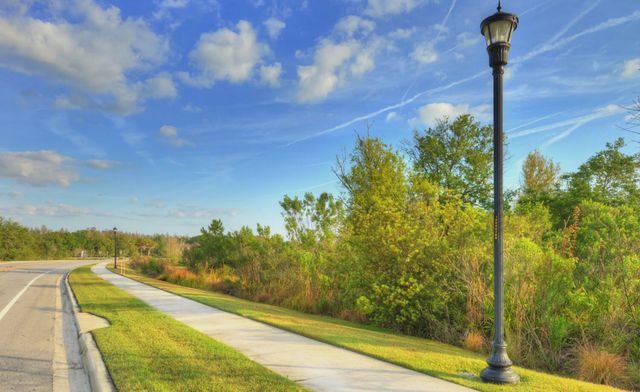
Community details
Persimmon Park
by ICI Homes, Wesley Chapel, FL
- 1 home
- 5 plans
- 1,552 - 2,748 sqft
View Persimmon Park details
Want to know more about what's around here?
The Camellia - Heritage Series | 40' Wide Lots floor plan is part of Persimmon Park, a new home community by ICI Homes, located in Wesley Chapel, FL. Visit the Persimmon Park community page for full neighborhood insights, including nearby schools, shopping, walk & bike-scores, commuting, air quality & natural hazards.

Available homes in Persimmon Park
- Home at address 3624 Berry Briar Dr, Wesley Chapel, FL 33543
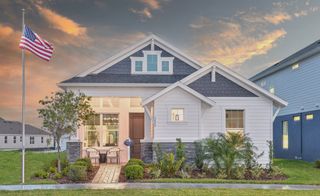
Lantana - Heritage Series | 40' Wide Lots
$492,900
- 3 bd
- 2 ba
- 1,793 sqft
3624 Berry Briar Dr, Wesley Chapel, FL 33543
 More floor plans in Persimmon Park
More floor plans in Persimmon Park
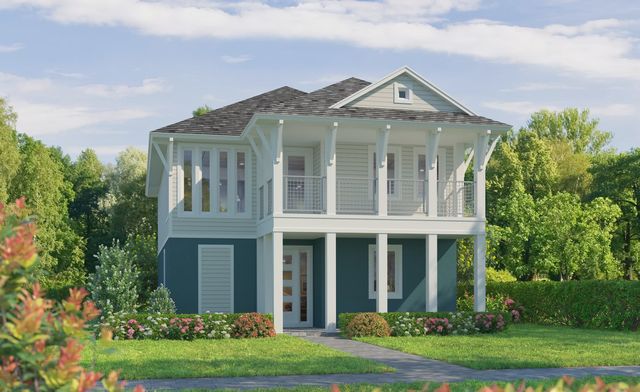
Azalea - Heritage Series | 40' Wide Lots
- 4 bd
- 3.5 ba
- 2,748 sqft
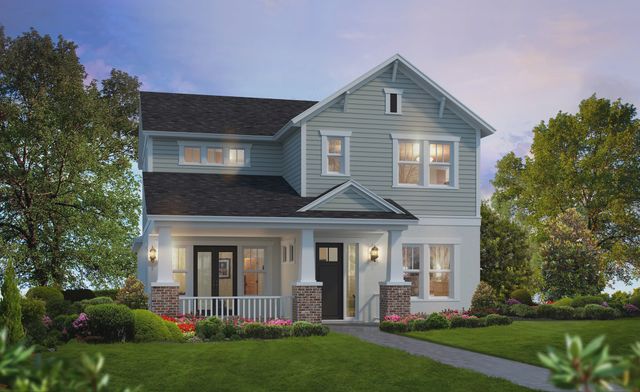
Poppy - Heritage Series | 40' Wide Lots
- 4 bd
- 3.5 ba
- 2,535 sqft

Considering this plan?
Our expert will guide your tour, in-person or virtual
Need more information?
Text or call (888) 486-2818
Financials
Estimated monthly payment
Let us help you find your dream home
How many bedrooms are you looking for?
Similar homes nearby
Recently added communities in this area
Nearby communities in Wesley Chapel
New homes in nearby cities
More New Homes in Wesley Chapel, FL
- Jome
- New homes search
- Florida
- Tampa Bay Area
- Pasco County
- Wesley Chapel
- Persimmon Park
- 3616 Berry Briar Dr, Wesley Chapel, FL 33543


