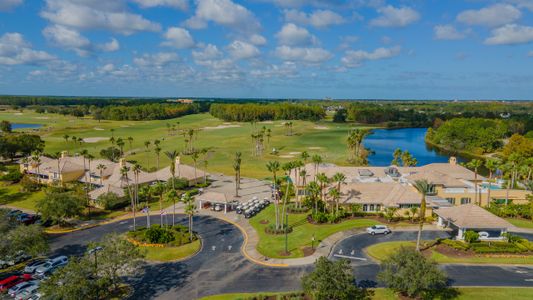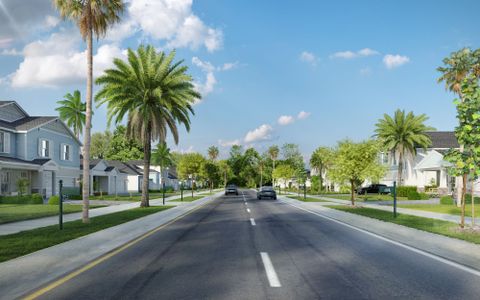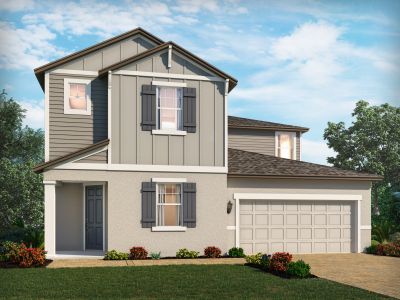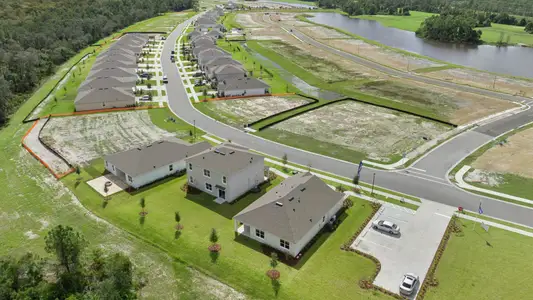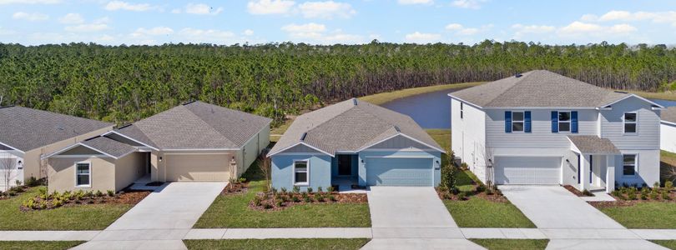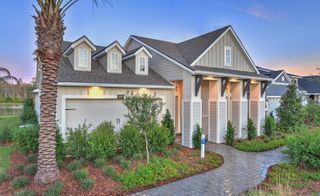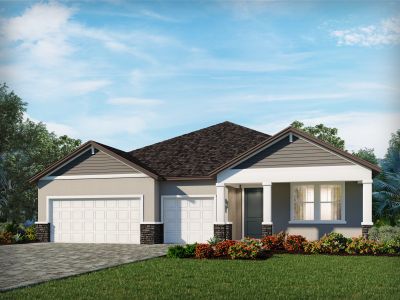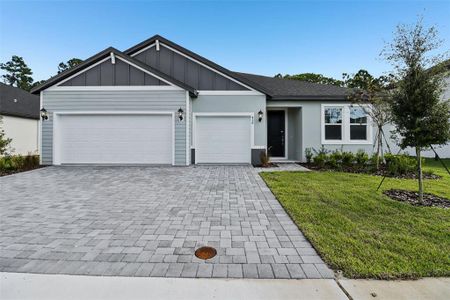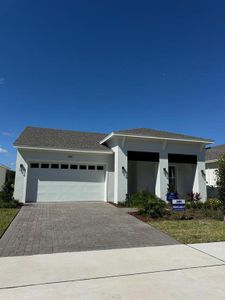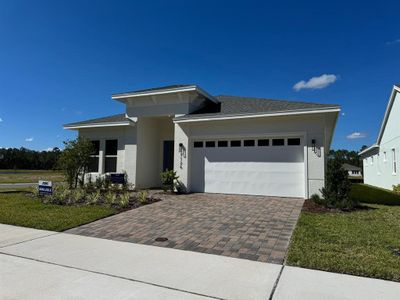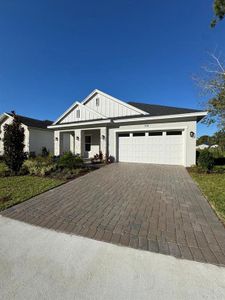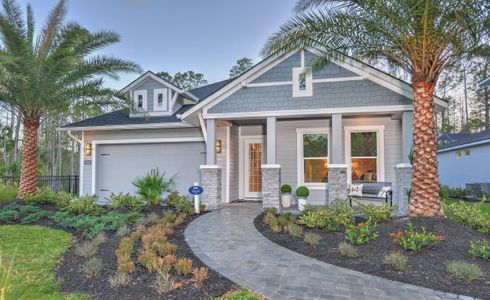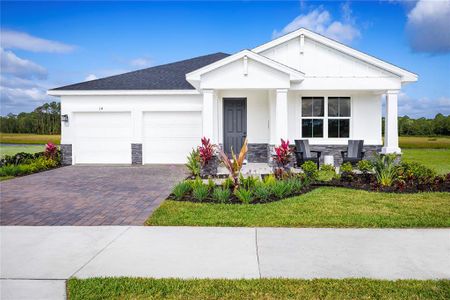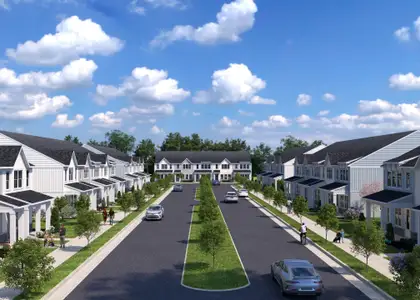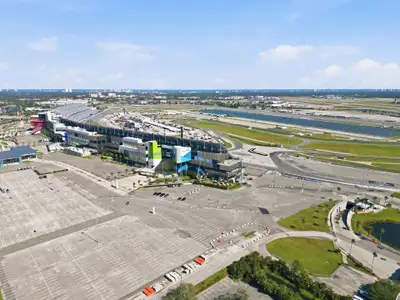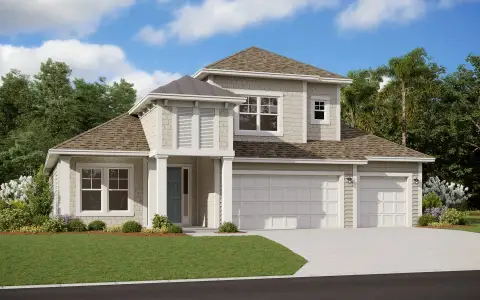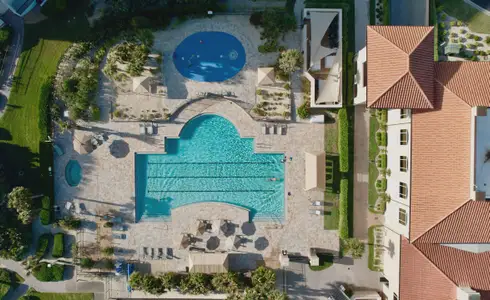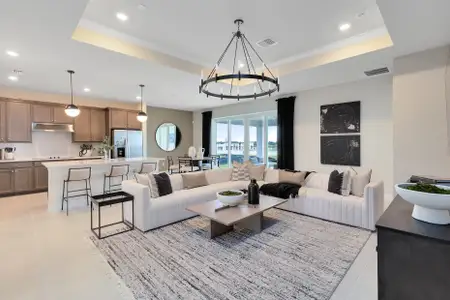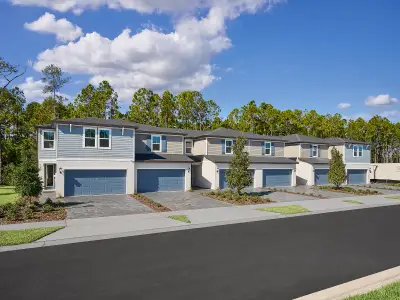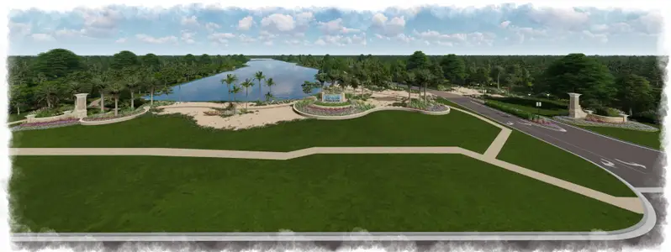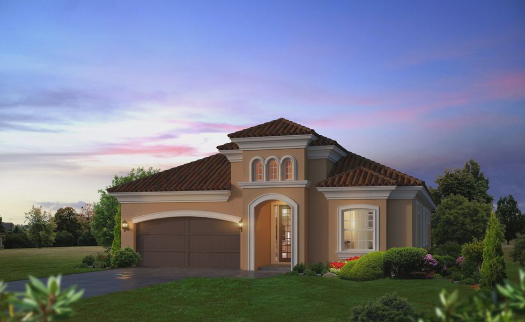
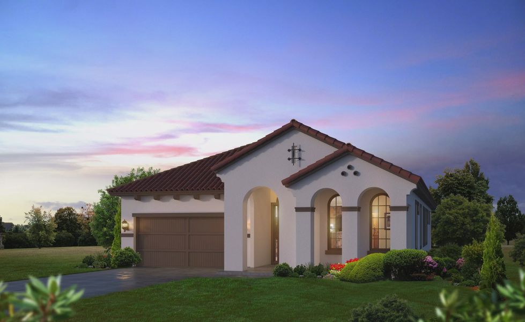

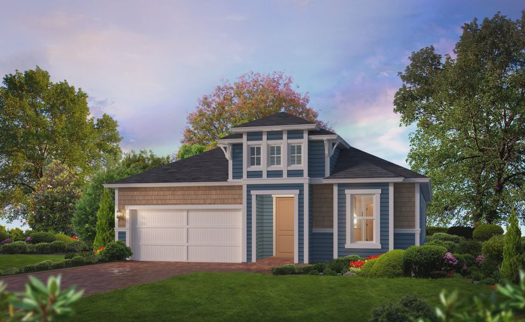
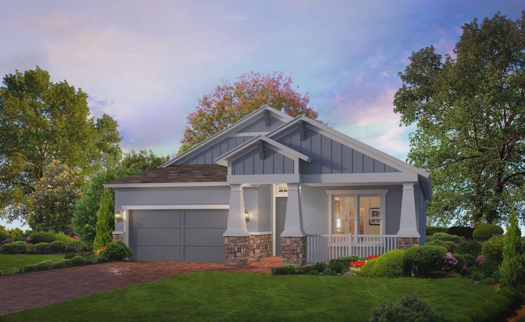
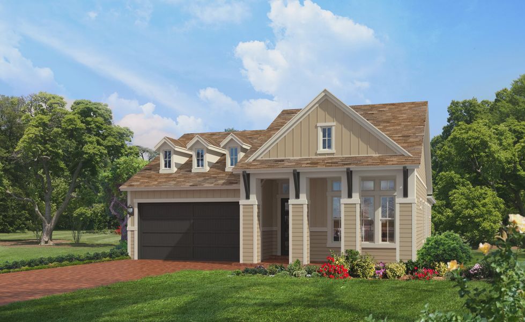
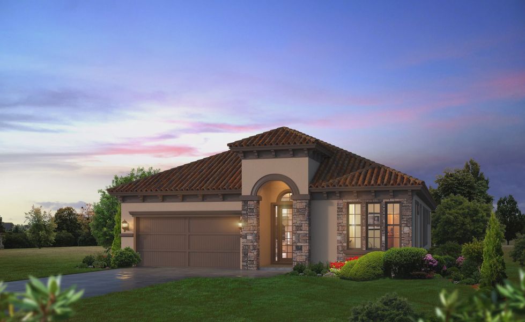






Book your tour. Save an average of $18,473. We'll handle the rest.
- Confirmed tours
- Get matched & compare top deals
- Expert help, no pressure
- No added fees
Estimated value based on Jome data, T&C apply

- 4 bd
- 3 ba
- 2,217 sqft
Serena - Classic Series | 50' Wide Lots plan in Mosaic by ICI Homes
Visit the community to experience this floor plan
Why tour with Jome?
- No pressure toursTour at your own pace with no sales pressure
- Expert guidanceGet insights from our home buying experts
- Exclusive accessSee homes and deals not available elsewhere
Jome is featured in
Plan description
May also be listed on the ICI Homes website
Information last verified by Jome: Yesterday at 4:41 PM (January 14, 2026)
Plan details
- Name:
- Serena - Classic Series | 50' Wide Lots
- Property status:
- Floor plan
- Lot width (feet):
- 50
- Size:
- 2,217 sqft
- Stories:
- 1
- Beds:
- 4
- Baths:
- 3
- Garage spaces:
- 2
- HERS index:
- 59
Plan features & finishes
- Flooring:
- Ceramic FlooringTile Flooring
- Garage/Parking:
- GarageAttached Garage
- Interior Features:
- Ceiling-HighWalk-In ClosetFoyerPantry
- Kitchen:
- Quartz countertopGranite countertop
- Laundry facilities:
- Utility/Laundry Room
- Property amenities:
- Lanai
- Rooms:
- Primary Bedroom On MainKitchenOffice/StudyDining RoomFamily RoomPrimary Bedroom Downstairs
- Upgrade Options:
- Tray CeilingBreakfast AreaCoffered CeilingCovered Lanai

Get a consultation with our New Homes Expert
- See how your home builds wealth
- Plan your home-buying roadmap
- Discover hidden gems
See the full plan layout
Download the floor plan PDF with room dimensions and home design details.

Instant download, no cost

Community details
Mosaic
by ICI Homes, Daytona Beach, FL
- 6 homes
- 11 plans
- 1,650 - 3,999 sqft
View Mosaic details
Want to know more about what's around here?
The Serena - Classic Series | 50' Wide Lots floor plan is part of Mosaic, a new home community by ICI Homes, located in Daytona Beach, FL. Visit the Mosaic community page for full neighborhood insights, including nearby schools, shopping, walk & bike-scores, commuting, air quality & natural hazards.

Homes built from this plan
Available homes in Mosaic
- Home at address 278 Azure Mist Wy, Daytona Beach, FL 32124
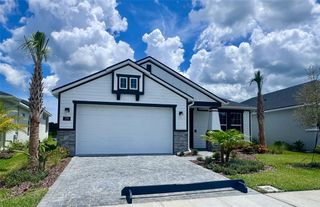
Oakland - Classic Series | 50' Wide Lots
$534,900
- 4 bd
- 2 ba
- 2,115 sqft
278 Azure Mist Wy, Daytona Beach, FL 32124
- Home at address 389 Mosaic Blvd, Daytona Beach, FL 32124
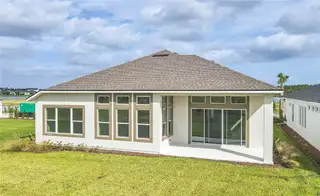
Davenport - Elite Series
$589,900
- 4 bd
- 3 ba
- 2,537 sqft
389 Mosaic Blvd, Daytona Beach, FL 32124
 More floor plans in Mosaic
More floor plans in Mosaic
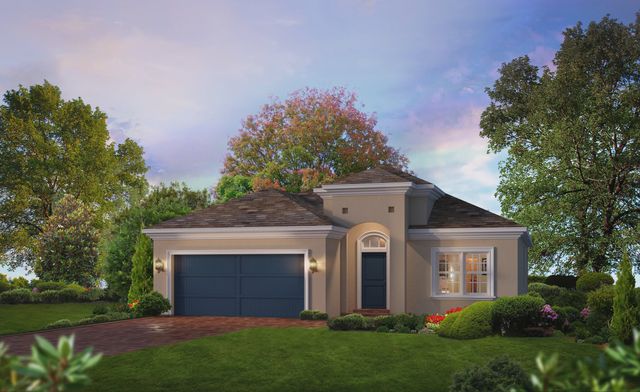
Oakland - Classic Series | 50' Wide Lots
- 4 bd
- 2 ba
- 2,115 sqft
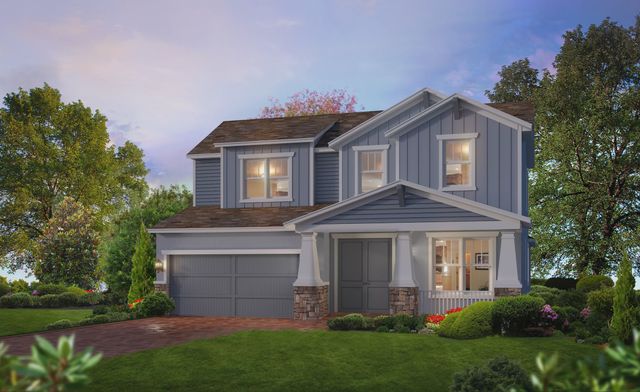
Santa Maria - Classic Series | 50' Wide Lots
- 4 bd
- 3.5 ba
- 2,912 sqft
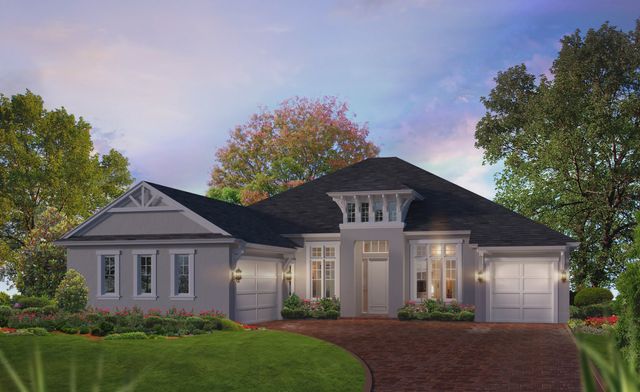
Egret VII - Regency Series | 70' Wide Lots
- 4 bd
- 3 ba
- 2,813 sqft
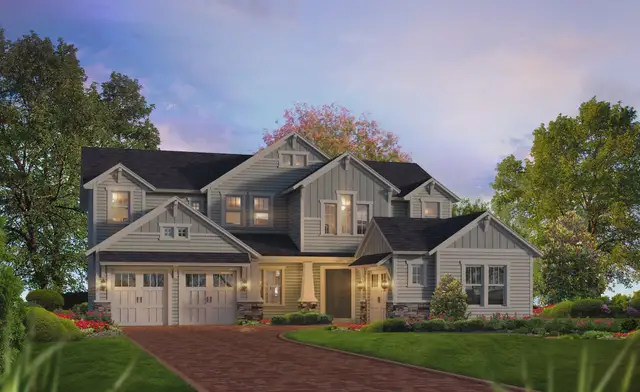
Brooke - Regency Series | 70' Wide Lots
- 5 bd
- 3.5 ba
- 3,610 sqft
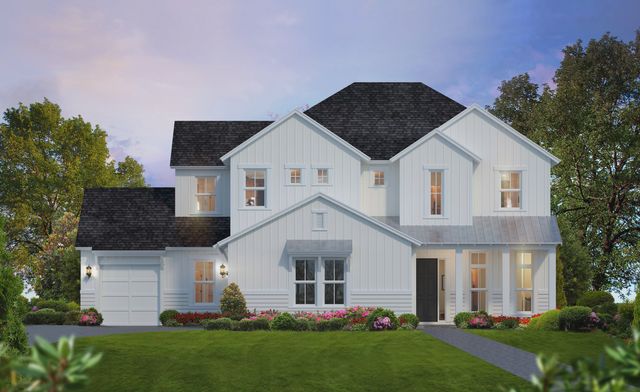
Breckenridge - Regency Series | 70' Wide Lots
- 4 bd
- 4.5 ba
- 3,999 sqft

Considering this plan?
Our expert will guide your tour, in-person or virtual
Need more information?
Text or call (888) 486-2818
Financials
Estimated monthly payment
Let us help you find your dream home
How many bedrooms are you looking for?
Similar homes nearby
Recently added communities in this area
Nearby communities in Daytona Beach
New homes in nearby cities
More New Homes in Daytona Beach, FL
- Jome
- New homes search
- Florida
- Greater Orlando Area
- Volusia County
- Daytona Beach
- Mosaic
- 696 Mosaic Blvd, Daytona Beach, FL 32124


