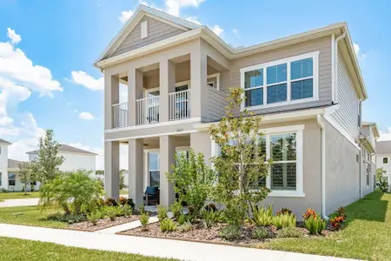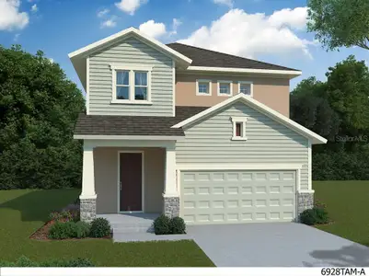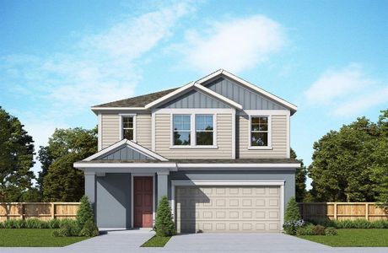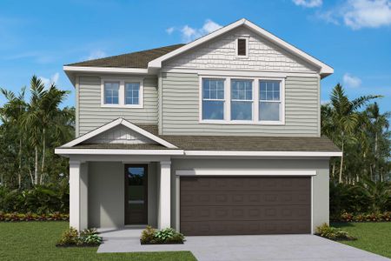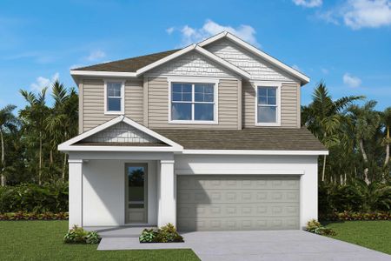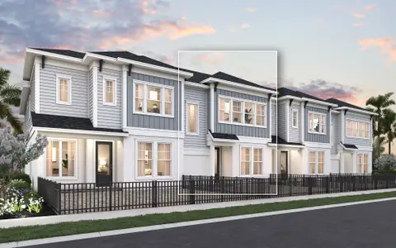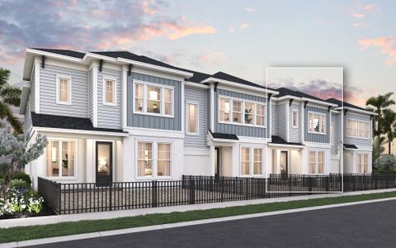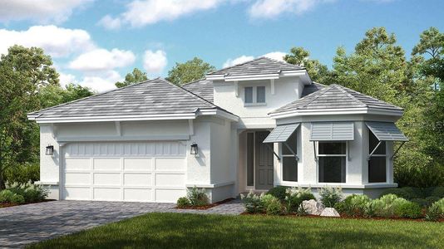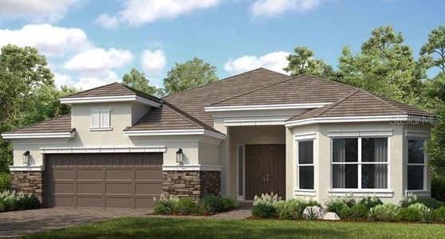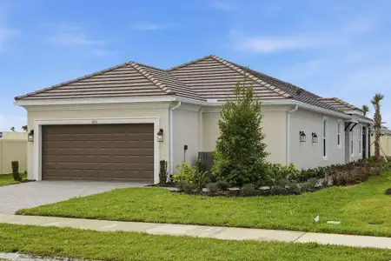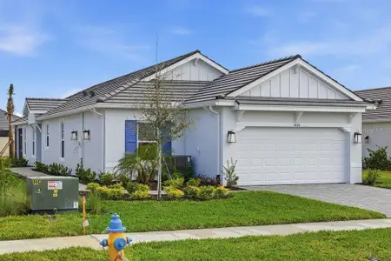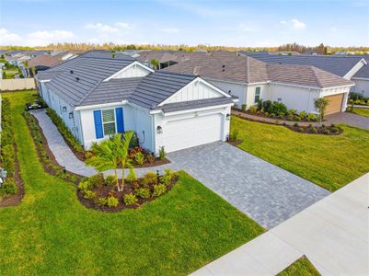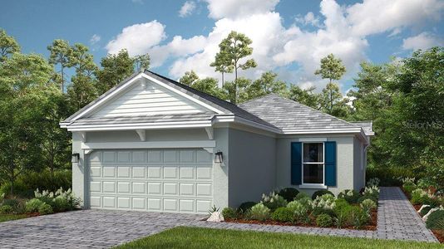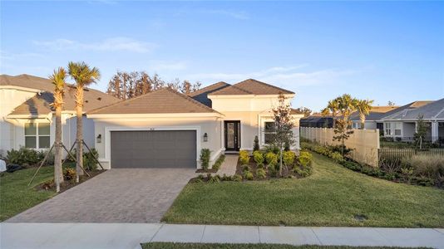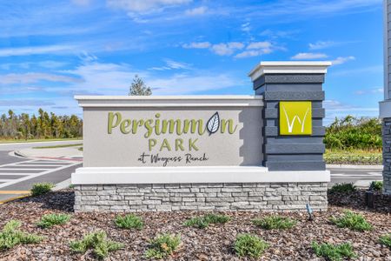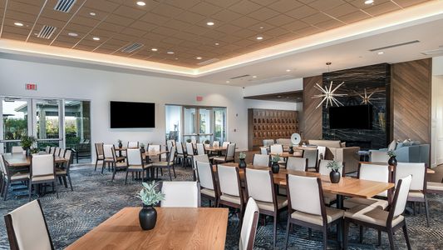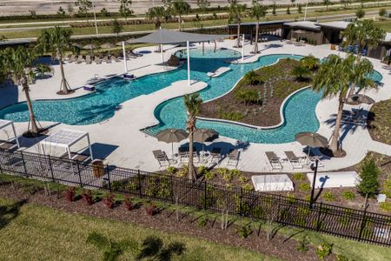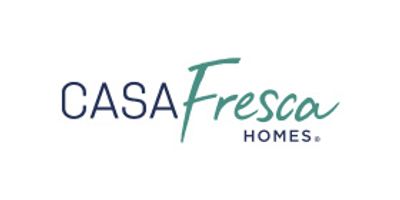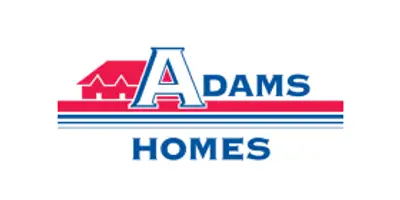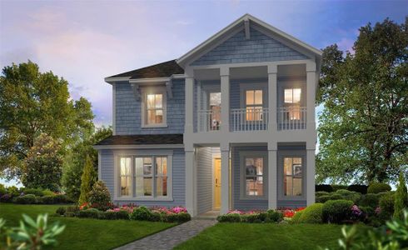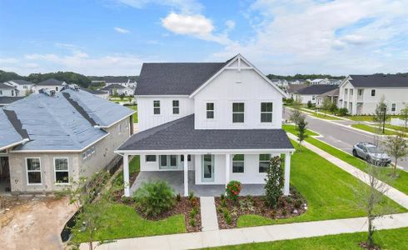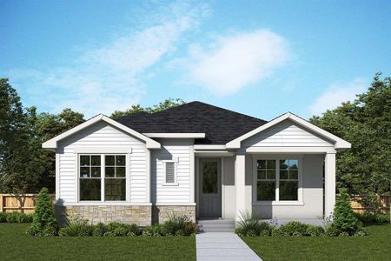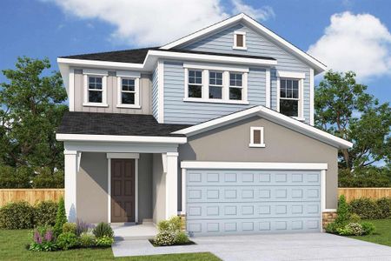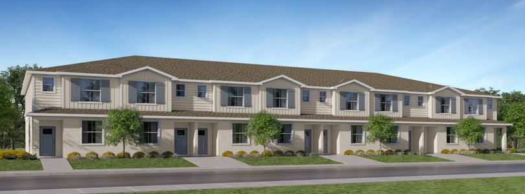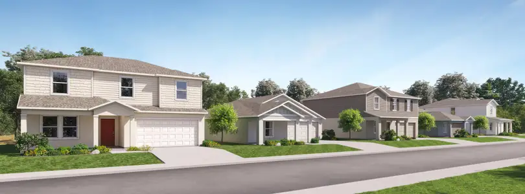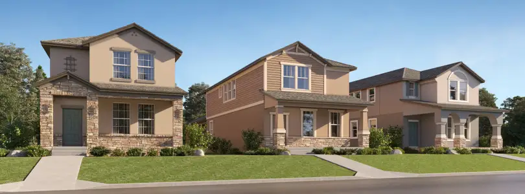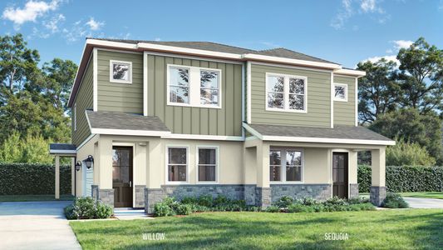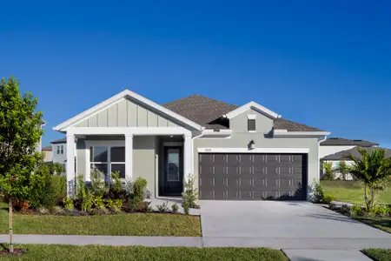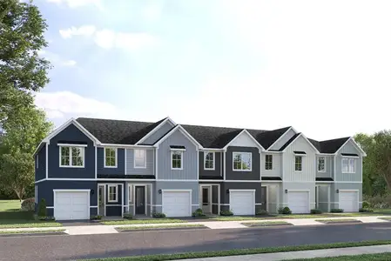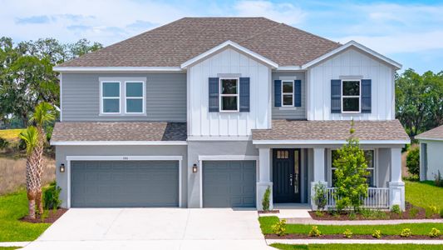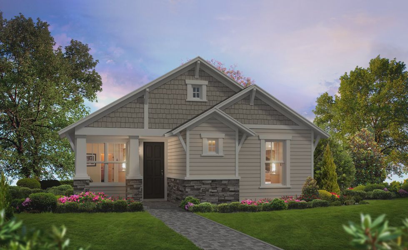
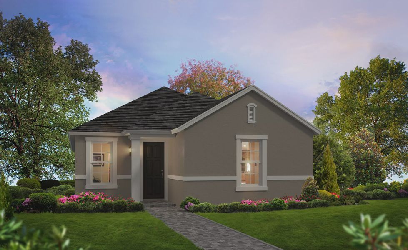
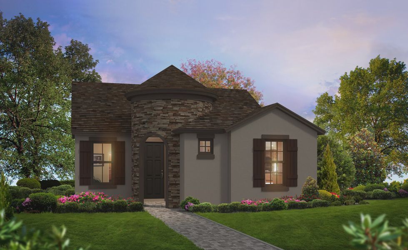
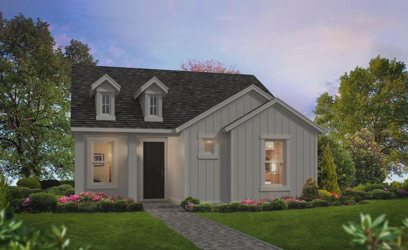
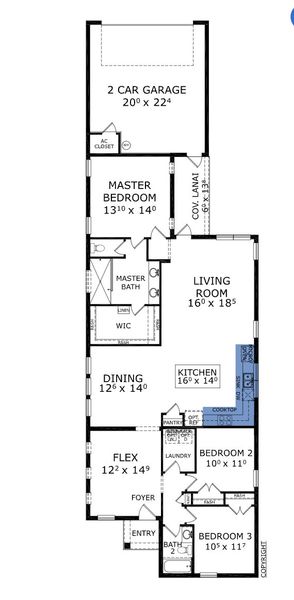





- 3 bd
- 2 ba
- 1,881 sqft
Lily - Heritage Series | 40' Wide Lots plan in Persimmon Park by ICI Homes
New Homes for Sale Near 3616 Berry Briar Dr, Wesley Chapel, FL 33543
About this Plan
The Lily floor plan is a beautifully designed single-story layout that embodies both convenience and elegance, spread across 1,881 square feet. As you step inside, you're welcomed by a foyer that gracefully flows into a flexible space, ideal for a home office, den, or hobby room—whatever best fits your lifestyle. Continuing forward, the heart of the home opens up to reveal a spacious living area, seamlessly connecting the kitchen, dining room, and family room, all under lofty 12-foot ceilings. This open-concept design ensures a sense of togetherness while maintaining distinct spaces for cooking, dining, and relaxation.
The kitchen is a cook's dream, featuring the deluxe option with upgraded cabinetry, expansive countertops, and a large island that doubles as a gathering spot for casual meals or weekend brunches. Just off the living room, large sliding glass doors invite you to the extended covered lanai, where you can enjoy alfresco dining or quiet mornings in the fresh air. This indoor-outdoor flow makes the Lily ideal for both intimate family gatherings and entertaining guests.
The master suite is positioned towards the rear of the home, providing a serene retreat with a generous walk-in closet and a deluxe bath option, which transforms the space into a spa-like haven with luxurious finishes and a spacious walk-in shower. Two additional bedrooms are located on the opposite side of the home, offering privacy and easy access to a well-appointed shared bathroom. ICI Homes offers various customization options, from tray ceilings and enhanced finishes to a detached garage with a breezeway, allowing you to tailor the Lily to your exact tastes and needs.
With every detail designed for modern comfort and flexibility, the Lily floor plan is more than a house; it’s a welcoming and adaptable space for every chapter of life.
May also be listed on the ICI Homes website
Information last verified by Jome: Friday at 5:10 PM (August 22, 2025)
Plan details
- Name:
- Lily - Heritage Series | 40' Wide Lots
- Property status:
- Sold
- Lot width (feet):
- 40
- Size:
- 1,881 sqft
- Stories:
- 1
- Beds:
- 3
- Baths:
- 2
- Garage spaces:
- 2
Plan features & finishes
- Flooring:
- Vinyl Flooring
- Garage/Parking:
- GarageAttached Garage
- Interior Features:
- Walk-In ClosetFoyerPantry
- Kitchen:
- DishwasherMicrowave OvenQuartz countertop
- Laundry facilities:
- WasherUtility/Laundry Room
- Property amenities:
- CabinetsLanai
- Rooms:
- Flex RoomPrimary Bedroom On MainKitchenDining RoomFamily RoomPrimary Bedroom Downstairs
- Upgrade Options:
- Tray CeilingCovered Lanai
See the full plan layout
Download the floor plan PDF with room dimensions and home design details.

Instant download, no cost

Community details
Persimmon Park
by ICI Homes, Wesley Chapel, FL
- 1 home
- 5 plans
- 1,552 - 2,748 sqft
View Persimmon Park details
Want to know more about what's around here?
The Lily - Heritage Series | 40' Wide Lots floor plan is part of Persimmon Park, a new home community by ICI Homes, located in Wesley Chapel, FL. Visit the Persimmon Park community page for full neighborhood insights, including nearby schools, shopping, walk & bike-scores, commuting, air quality & natural hazards.

Available homes in Persimmon Park
- Home at address 3624 Berry Briar Dr, Wesley Chapel, FL 33543

$492,900
Move-in ready- 3 bd
- 2 ba
- 1,793 sqft
3624 Berry Briar Dr, Wesley Chapel, FL 33543
 More floor plans in Persimmon Park
More floor plans in Persimmon Park
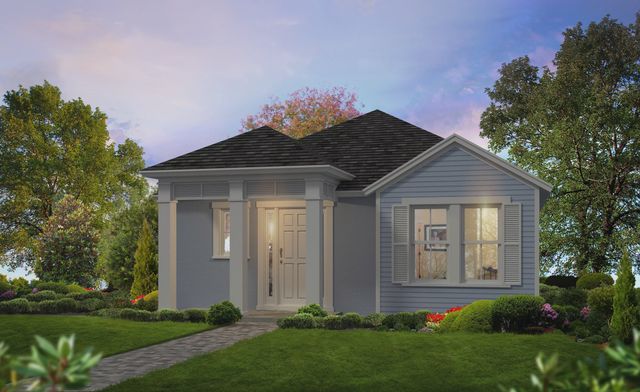
Jasmine - Heritage Series | 40' Wide Lots
- 3 bd
- 2 ba
- 1,552 sqft
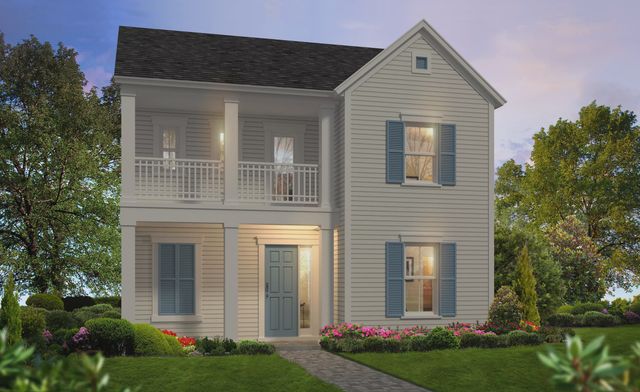
Flora - Heritage Series | 40' Wide Lots
- 3 bd
- 2.5 ba
- 2,035 sqft
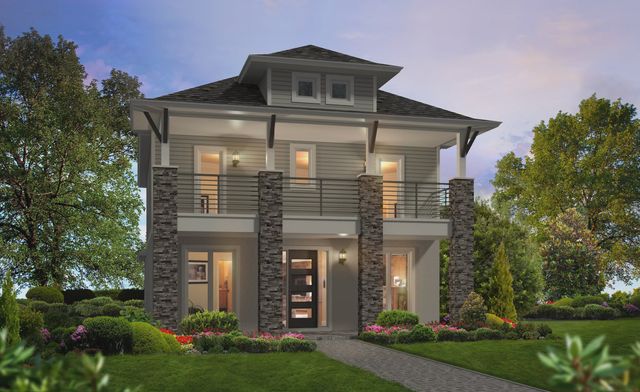
Camellia - Heritage Series | 40' Wide Lots
- 4 bd
- 3 ba
- 2,547 sqft
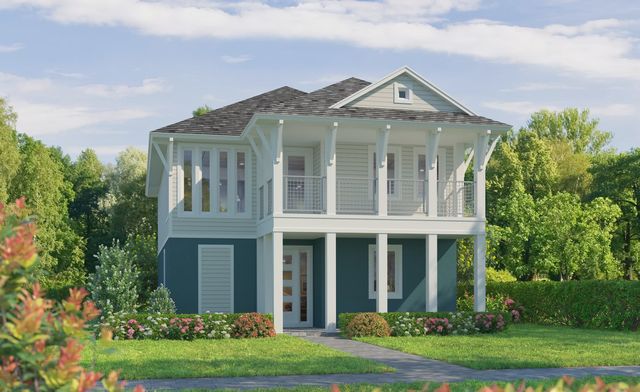
Azalea - Heritage Series | 40' Wide Lots
- 4 bd
- 3.5 ba
- 2,748 sqft
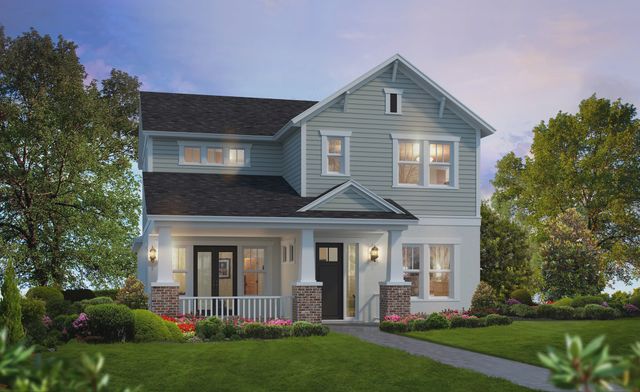
Poppy - Heritage Series | 40' Wide Lots
- 4 bd
- 3.5 ba
- 2,535 sqft
Financials
Nearby communities in Wesley Chapel
Homes in Wesley Chapel by ICI Homes
Recently added communities in this area
Other Builders in Wesley Chapel, FL
Nearby sold homes
New homes in nearby cities
More New Homes in Wesley Chapel, FL
- Jome
- New homes search
- Florida
- Tampa Bay Area
- Pasco County
- Wesley Chapel
- Persimmon Park
- 3616 Berry Briar Dr, Wesley Chapel, FL 33543


