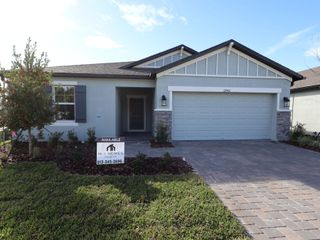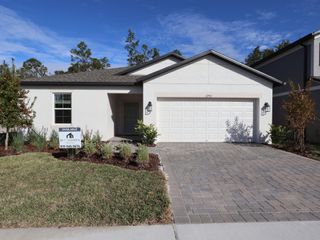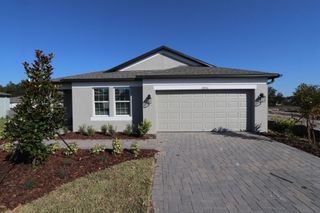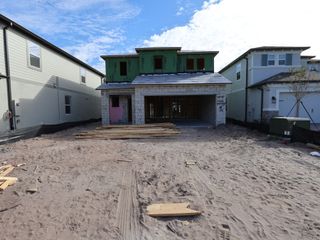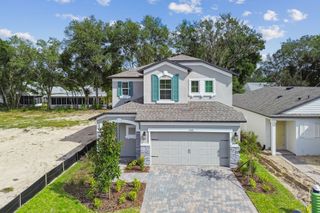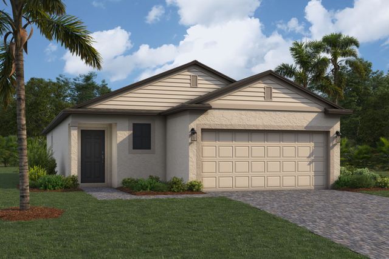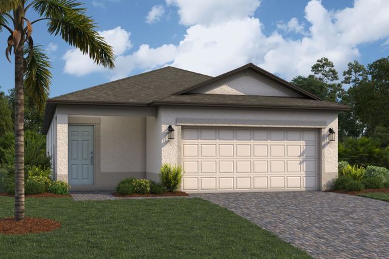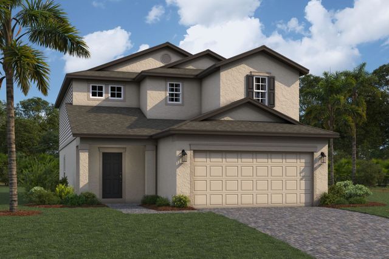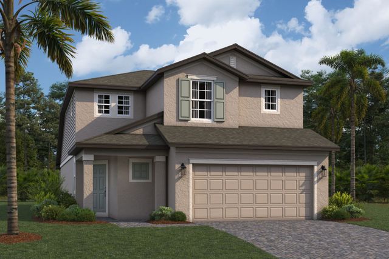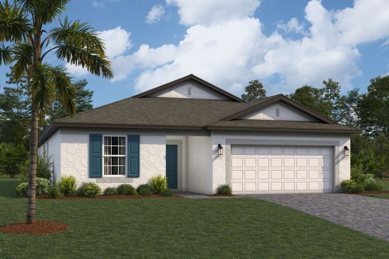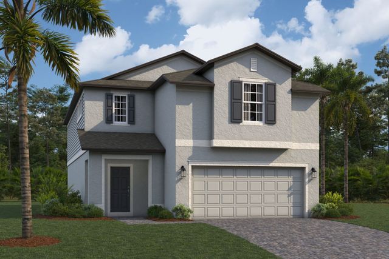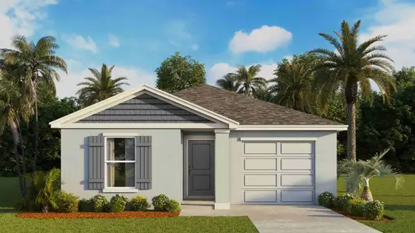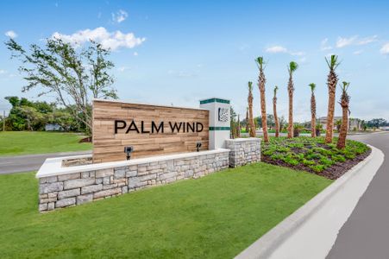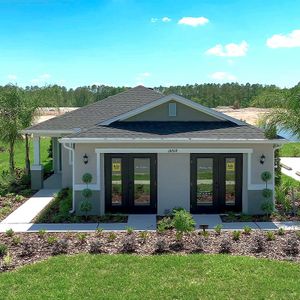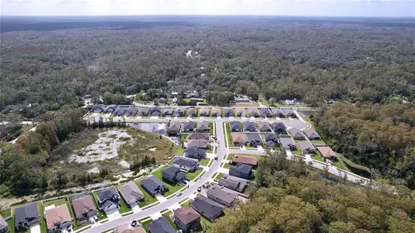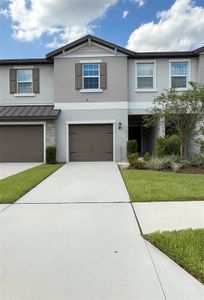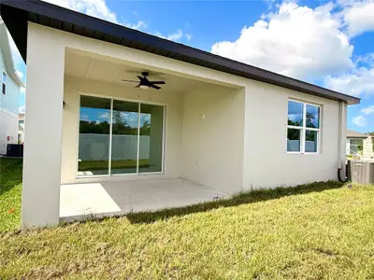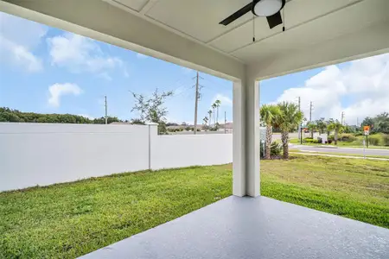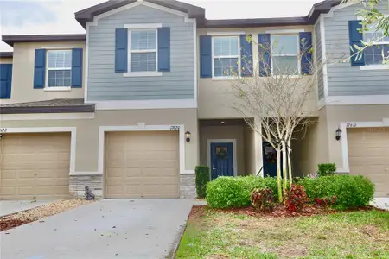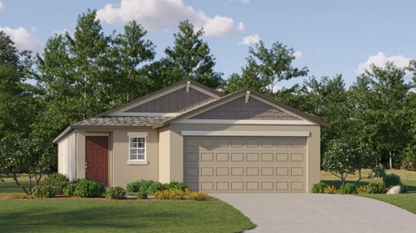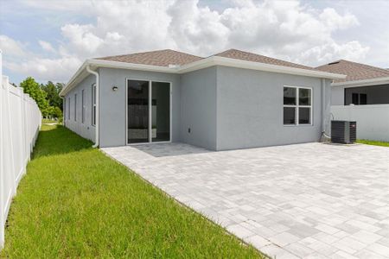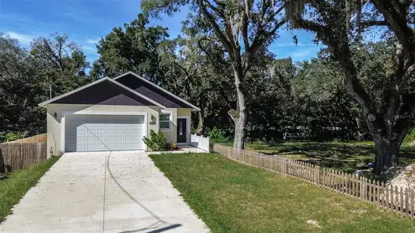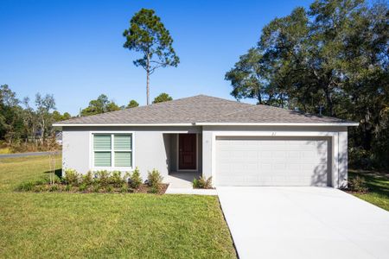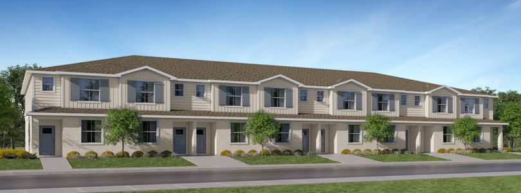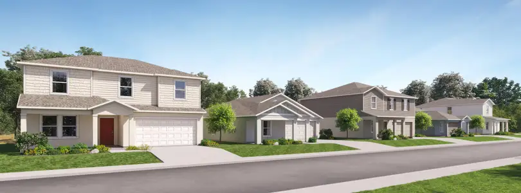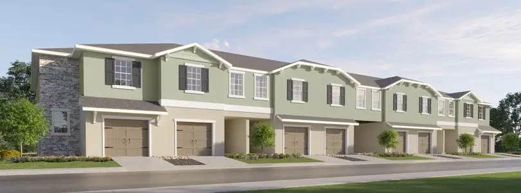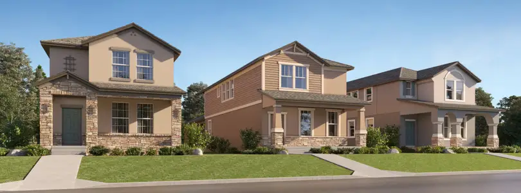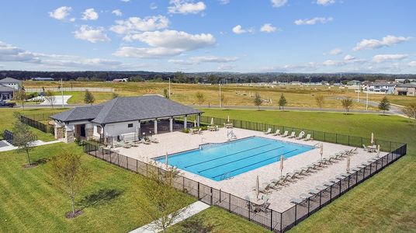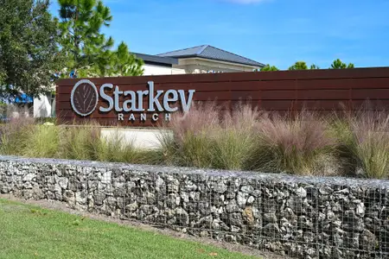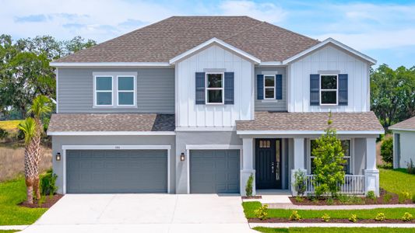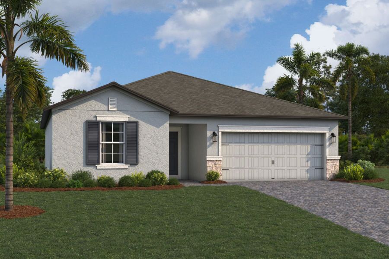
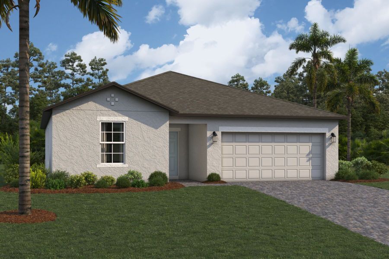

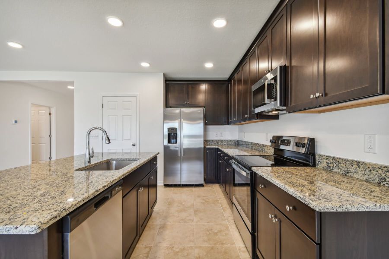

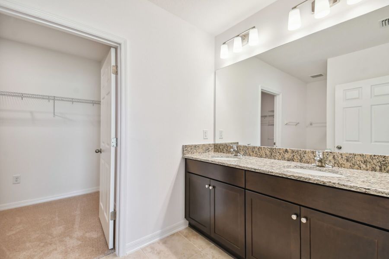
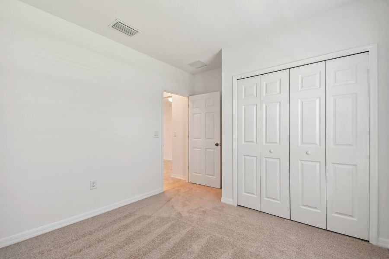







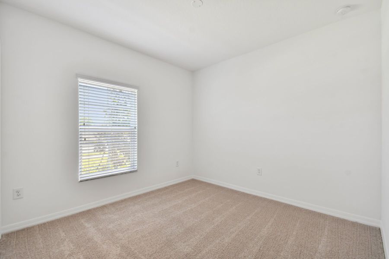
Book your tour. Save an average of $18,473. We'll handle the rest.
- Confirmed tours
- Get matched & compare top deals
- Expert help, no pressure
- No added fees
Estimated value based on Jome data, T&C apply
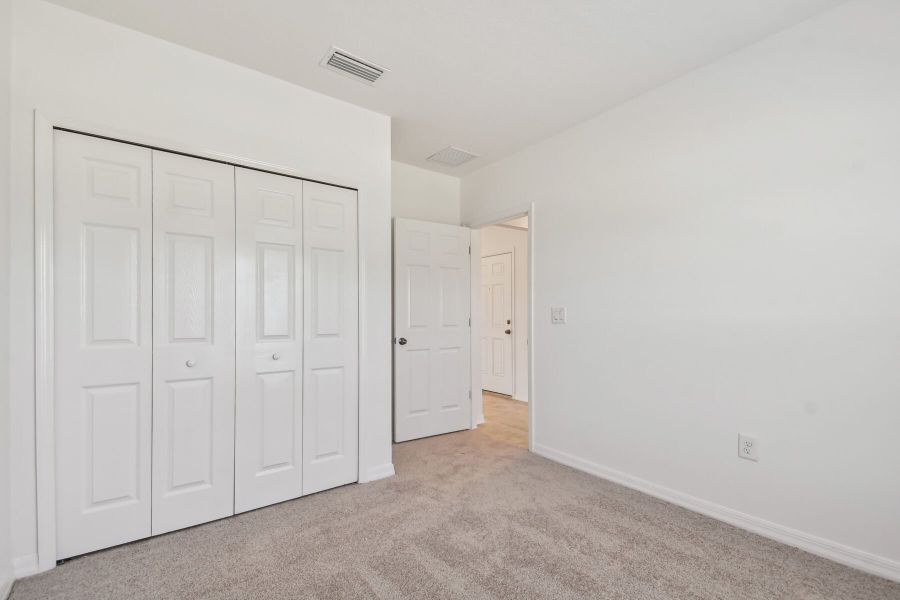

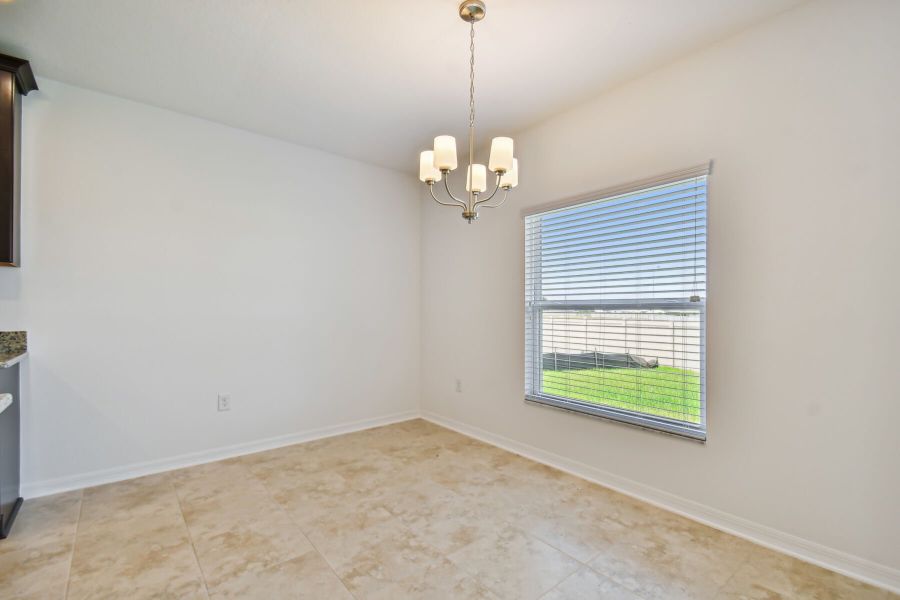
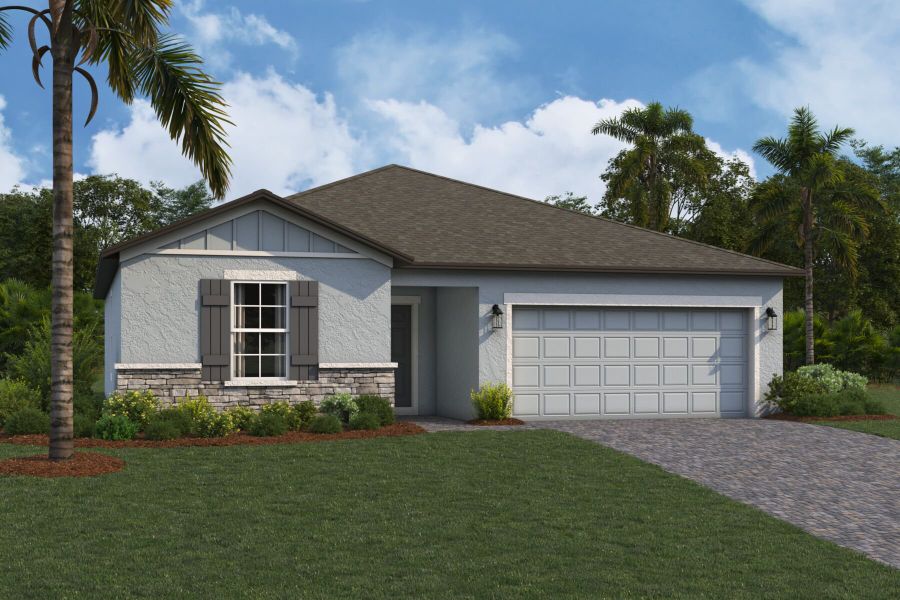
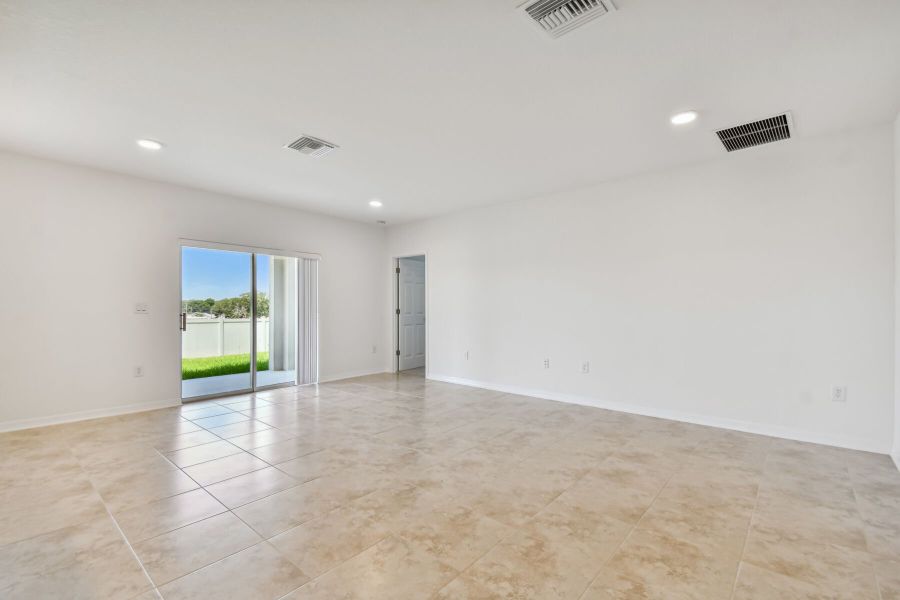
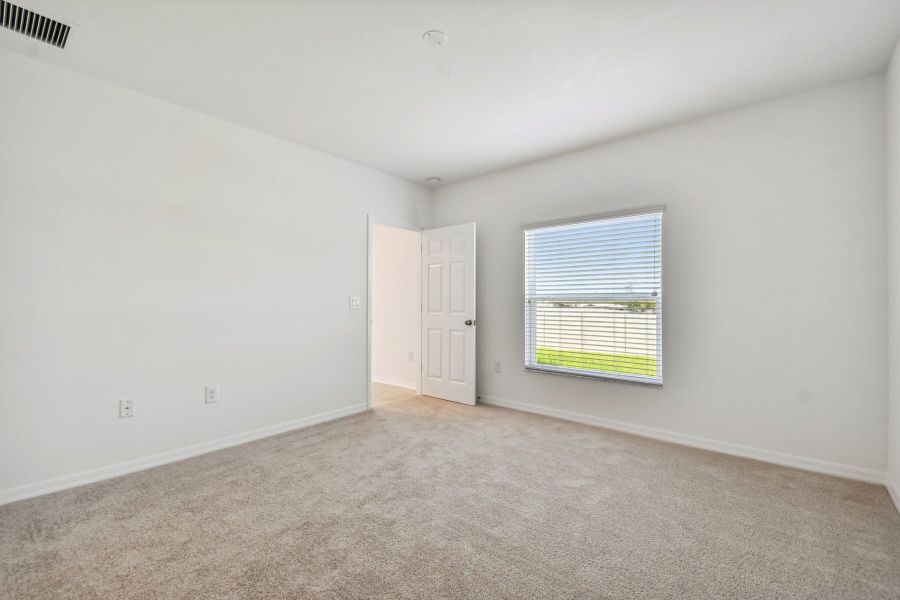
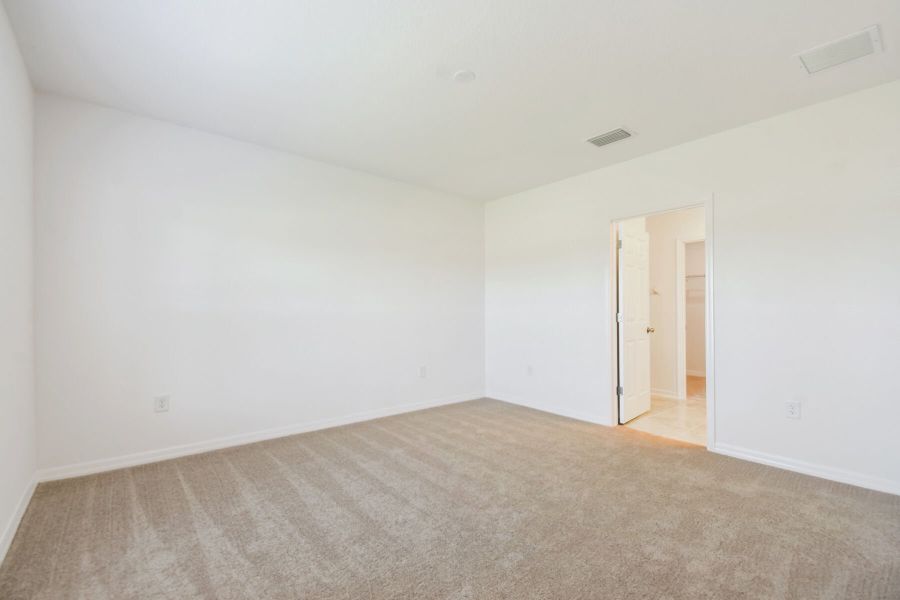
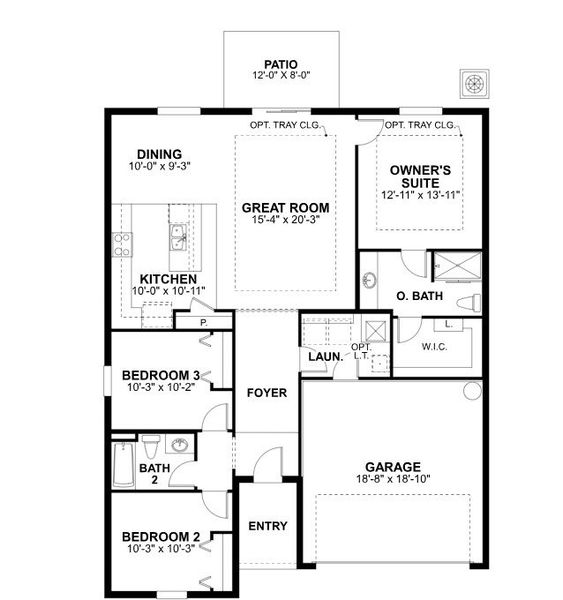
- 3 bd
- 2 ba
- 1,519 sqft
Ventura plan in Meadow Oaks by M/I Homes
Visit the community to experience this floor plan
Why tour with Jome?
- No pressure toursTour at your own pace with no sales pressure
- Expert guidanceGet insights from our home buying experts
- Exclusive accessSee homes and deals not available elsewhere
Jome is featured in
Plan description
May also be listed on the M/I Homes website
Information last verified by Jome: Yesterday at 8:04 AM (January 4, 2026)
 Plan highlights
Plan highlights
Book your tour. Save an average of $18,473. We'll handle the rest.
We collect exclusive builder offers, book your tours, and support you from start to housewarming.
- Confirmed tours
- Get matched & compare top deals
- Expert help, no pressure
- No added fees
Estimated value based on Jome data, T&C apply
Plan details
- Name:
- Ventura
- Property status:
- Floor plan
- Size:
- 1,519 sqft
- Stories:
- 1
- Beds:
- 3
- Baths:
- 2
- Garage spaces from:
- 2
- Garage spaces to:
- 3
Plan features & finishes
- Garage/Parking:
- GarageAttached Garage
- Interior Features:
- Walk-In ClosetFoyer
- Laundry facilities:
- Utility/Laundry Room
- Property amenities:
- PatioPorch
- Rooms:
- Primary Bedroom On MainKitchenDining RoomFamily RoomOpen Concept FloorplanPrimary Bedroom Downstairs
- Upgrade Options:
- Storage

Get a consultation with our New Homes Expert
- See how your home builds wealth
- Plan your home-buying roadmap
- Discover hidden gems
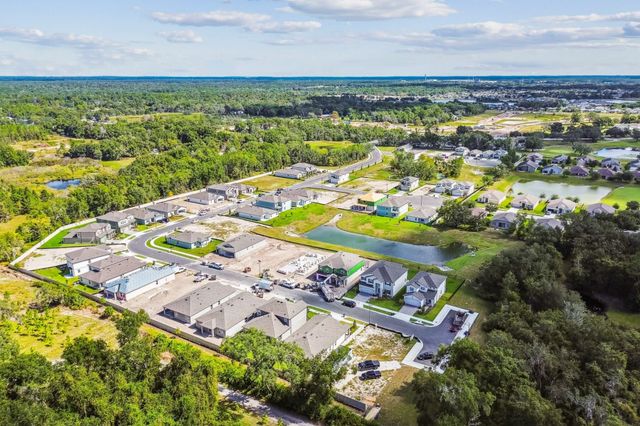
Community details
Meadow Oaks
by M/I Homes, Hudson, FL
- 26 homes
- 15 plans
- 1,456 - 3,531 sqft
View Meadow Oaks details
Want to know more about what's around here?
The Ventura floor plan is part of Meadow Oaks, a new home community by M/I Homes, located in Hudson, FL. Visit the Meadow Oaks community page for full neighborhood insights, including nearby schools, shopping, walk & bike-scores, commuting, air quality & natural hazards.

Homes built from this plan
Available homes in Meadow Oaks
 More floor plans in Meadow Oaks
More floor plans in Meadow Oaks

Considering this plan?
Our expert will guide your tour, in-person or virtual
Need more information?
Text or call (888) 486-2818
Financials
Estimated monthly payment
Let us help you find your dream home
How many bedrooms are you looking for?
Similar homes nearby
Recently added communities in this area
Nearby communities in Hudson
New homes in nearby cities
More New Homes in Hudson, FL
- Jome
- New homes search
- Florida
- Tampa Bay Area
- Pasco County
- Hudson
- Meadow Oaks
- 12979 Castle Oaks Dr, Hudson, FL 34669

