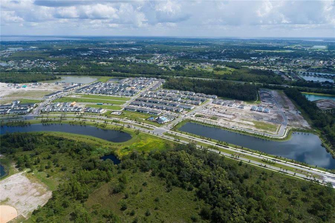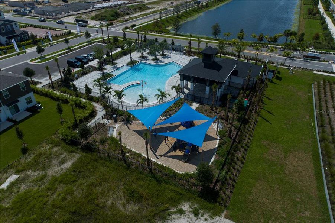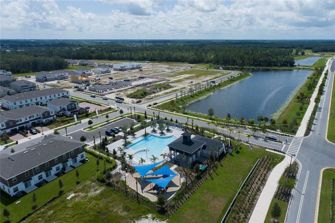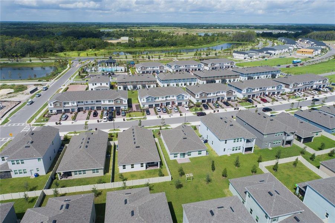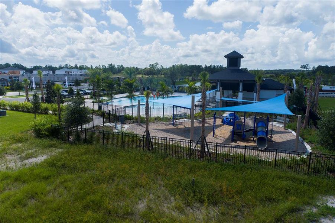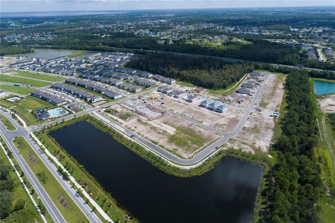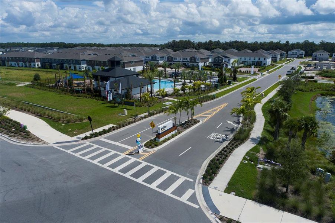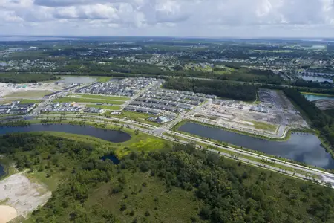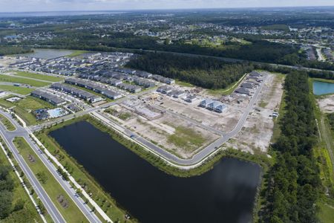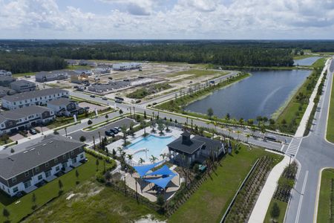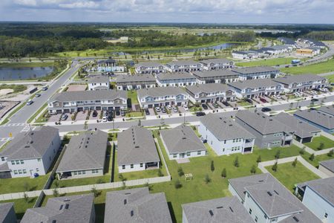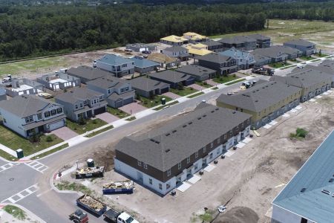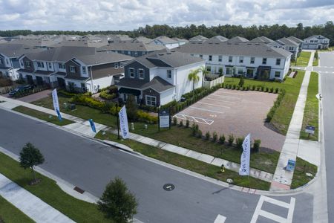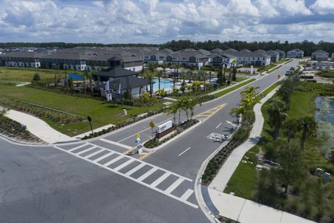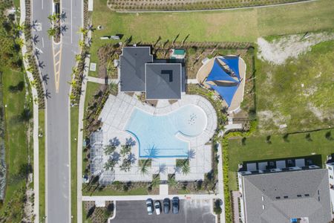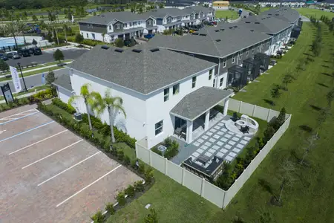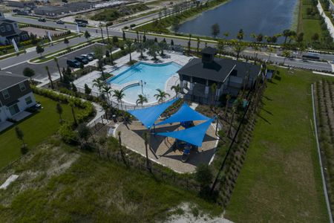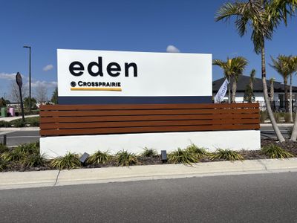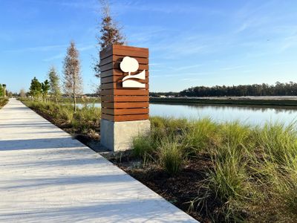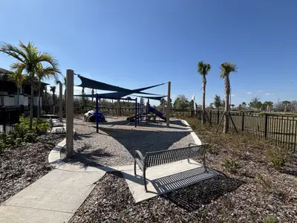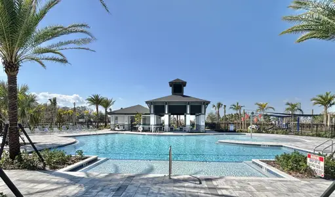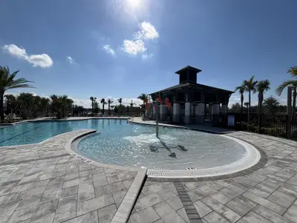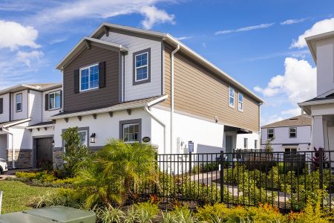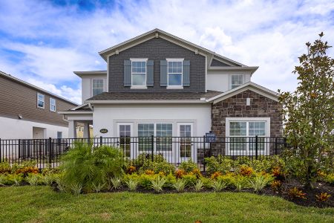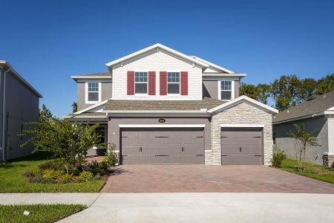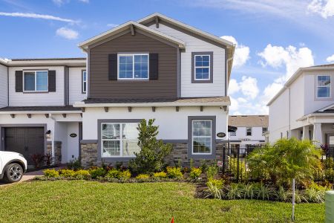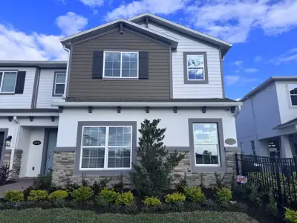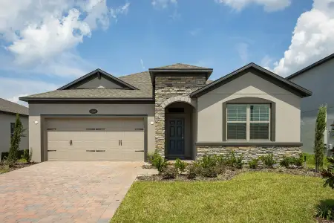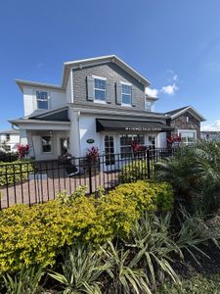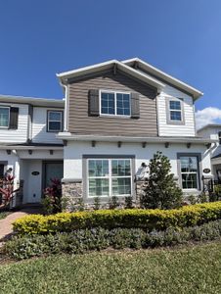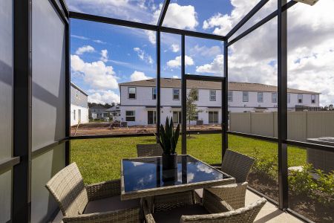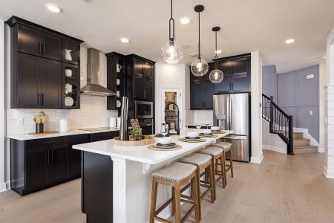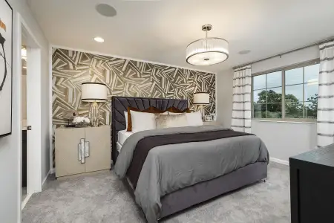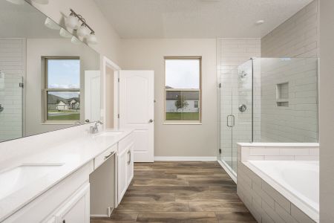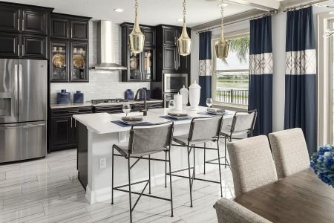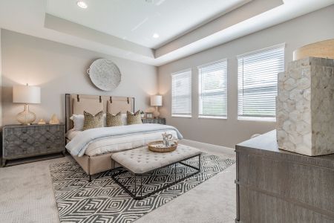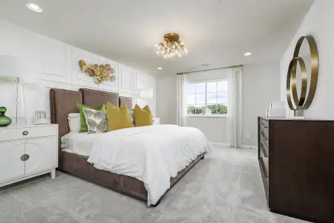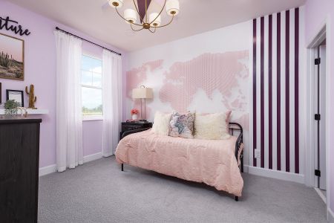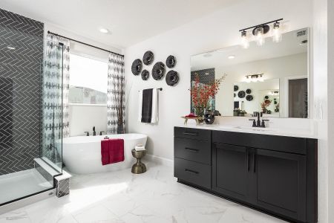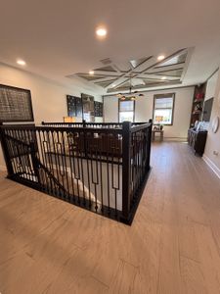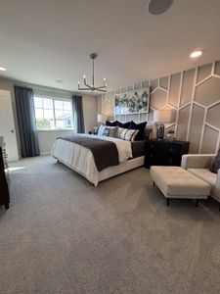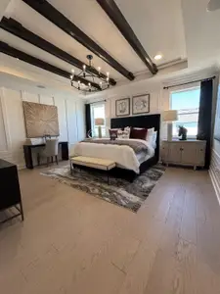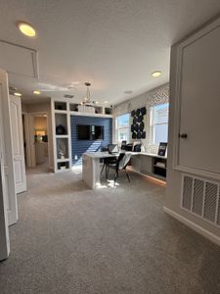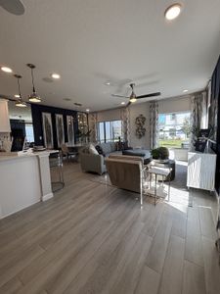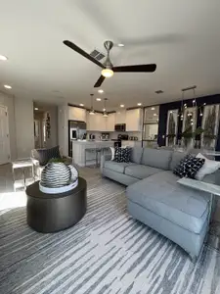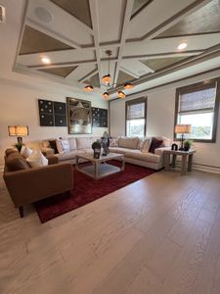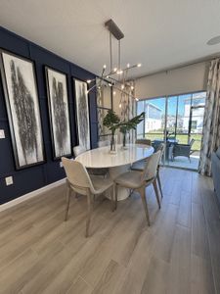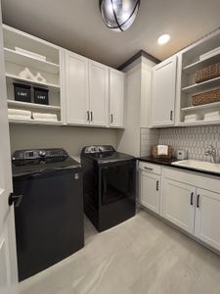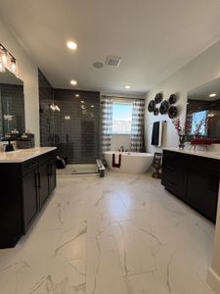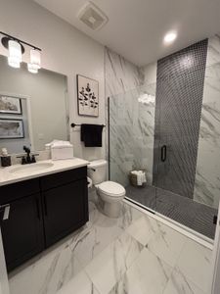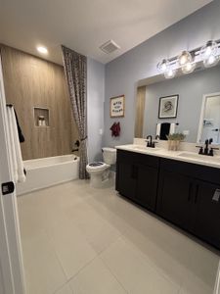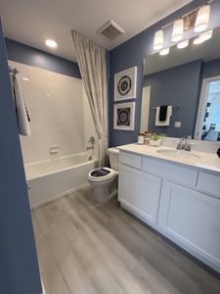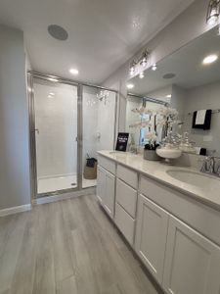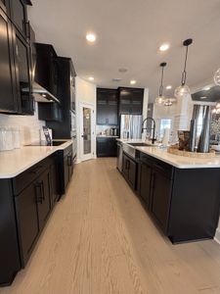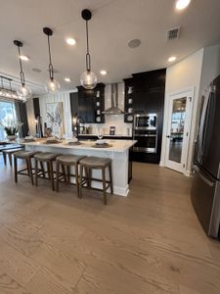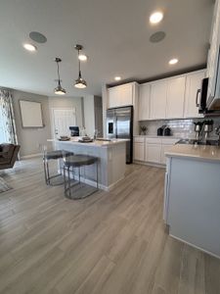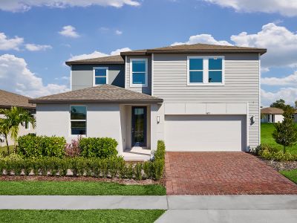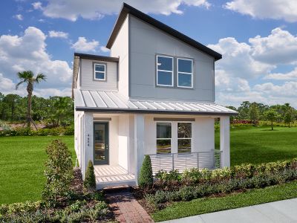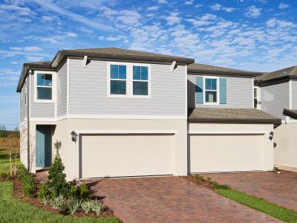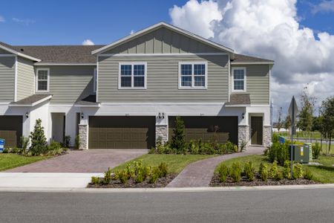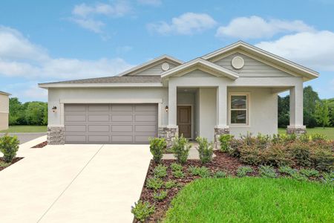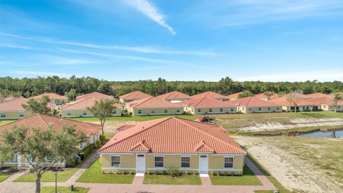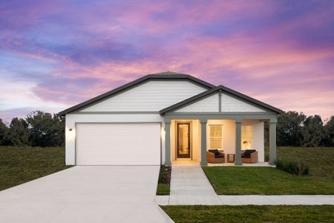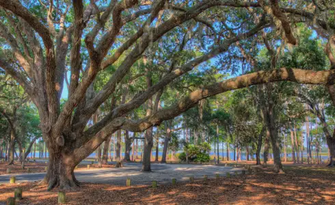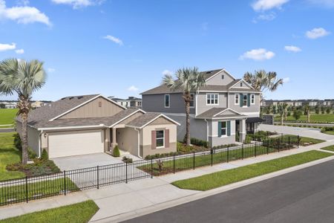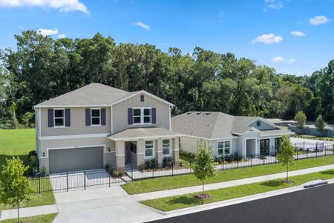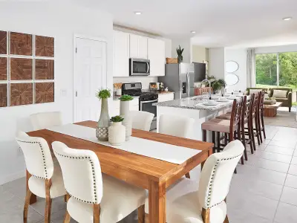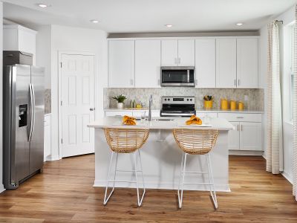5226 Prairie Preserve Run, St. Cloud, FL 34772
- 3 bd
- 2 ba
- 1 story
- 1,758 sqft
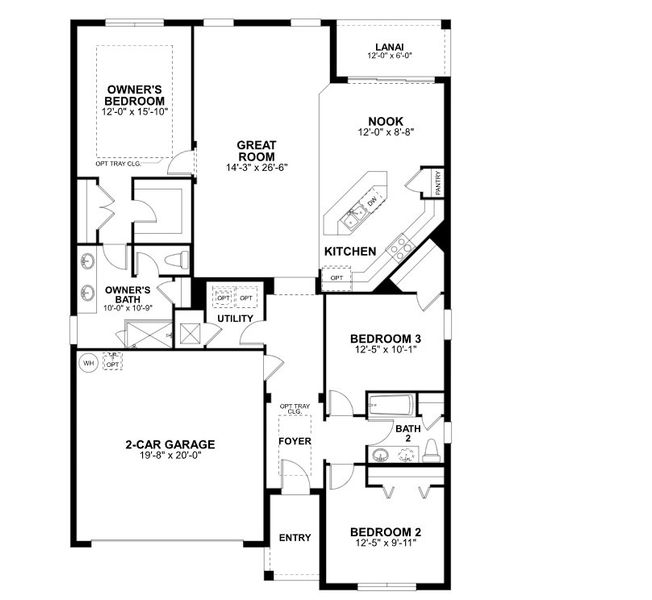
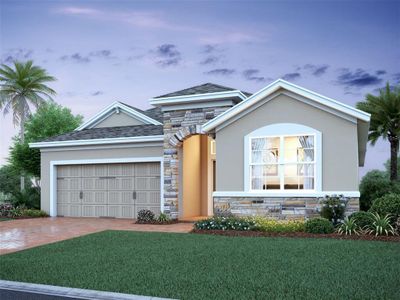
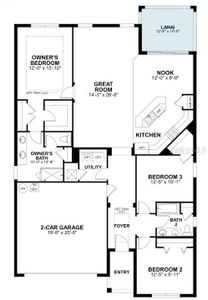
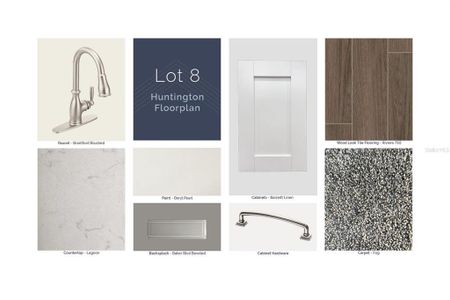

 Home Highlights
Home Highlights
Home Description
Welcome to 5226 Prairie Preserve Run, a stunning new construction home in St. Cloud, FL! Featuring a single-story layout, this home includes 3 spacious bedrooms and 2 full bathrooms, providing ample space for relaxation and entertainment. As you step inside, you will be greeted by a bright and airy living space that flows seamlessly into the well-appointed kitchen. The kitchen is a chef's delight, boasting modern appliances, sleek countertops, and plenty of cabinet space for storage. The bedrooms are cozy retreats where you can unwind after a long day. Your owner's bedroom features a private en-suite bathroom for added convenience and privacy. Outside, a 2-car garage provides secure parking for your vehicles, while the 12'8" x 10' lanai offers endless possibilities for outdoor activities and relaxation. Whether you enjoy gardening, hosting barbecues, or simply soaking up the Florida sun, this home has the space for you to create your own outdoor oasis. Situated in the vibrant community of St. Cloud, residents of this neighborhood enjoy easy access to local amenities, parks, schools, and more. With its convenient location, you are just a short drive away from shopping centers, dining options, and entertainment venues, ensuring that you are never far from the action.
KELLER WILLIAMS ADVANTAGE REALTY, MLS O6284738
Last checked Apr 16, 8:00 pm
Home Details
- Garage spaces:
- 2
- Property status:
- Under Construction
- Lot size (acres):
- 0.13
- Size:
- 1,758 sqft
- Stories:
- 1
- Beds:
- 3
- Baths:
- 2
- Facing direction:
- Northwest
Construction Details
- Builder Name:
- M/I Homes
- Completion Date:
- June, 2025
- Year Built:
- 2025
- Roof:
- Shingle Roofing
Home Features & Finishes
- Construction Materials:
- StuccoVinyl SidingStone
- Cooling:
- Central Air
- Flooring:
- Ceramic FlooringCarpet FlooringTile Flooring
- Foundation Details:
- Slab
- Garage/Parking:
- GarageAttached Garage
- Interior Features:
- Ceiling-HighWalk-In ClosetFoyerBlindsSliding DoorsTray Ceiling
- Kitchen:
- DishwasherMicrowave OvenDisposal
- Laundry facilities:
- Utility/Laundry Room
- Pets:
- Pets Allowed
- Property amenities:
- SidewalkBathtub in primaryLanaiPatioPorch
- Rooms:
- Primary Bedroom On MainNookOpen Concept FloorplanPrimary Bedroom Downstairs

Considering this home?
Our expert will guide your tour, in-person or virtual
Need more information?
Text or call (888) 486-2818
Utility Information
- Heating:
- Central Heating
Eden at Crossprairie Community Details
Community Amenities
- Dining Nearby
- Energy Efficient
- Playground
- Club House
- Community Pool
- Park Nearby
- Amenity Center
- Children's Pool
- Community Garden
- Community Pond
- Volleyball Court
- Cabana
- Sidewalks Available
- Open Greenspace
- Ocean View
- Walking, Jogging, Hike Or Bike Trails
- Beach Access
- Resort-Style Pool
- Pavilion
- Pond with fishing pier
- Community Events
- Seating Area
- Entertainment
- Master Planned
- Shopping Nearby
Home Address
- County:
- Osceola
Schools in Osceola County School District
GreatSchools’ Summary Rating calculation is based on 4 of the school’s themed ratings, including test scores, student/academic progress, college readiness, and equity. This information should only be used as a reference. Jome is not affiliated with GreatSchools and does not endorse or guarantee this information. Please reach out to schools directly to verify all information and enrollment eligibility. Data provided by GreatSchools.org © 2024
Getting Around
Air Quality
The 30-day average AQI:Good
Air quality is satisfactory, and air pollution poses little or no risk.
Provided by AirNow
Natural Hazards Risk
Climate hazards can impact homes and communities, with risks varying by location. These scores reflect the potential impact of natural disasters and climate-related risks on Osceola County
Provided by FEMA
Financial Details
5226 Prairie Preserve Run, St. Cloud, FL 34772 is priced at $459,990, giving you the opportunity to own a piece of paradise. This home is a fair price, within 10% of the area's average of $430,184. In terms of ongoing costs, the community features HOA fees of $73/monthly, ensuring a well-maintained neighborhood that can increase property values over time. Additionally, you may benefit from builder incentives to reduce upfront costs or monthly payments.
Average Home Price in 34772
Calculated based on the Jome data
Taxes & HOA
- HOA name
- Marilyn Nieves
- HOA fee
- $73/monthly
- HOA fee includes
- Maintenance Grounds
Estimated Monthly Payment
Recently added communities in this area
Nearby Communities in St. Cloud
New Homes in Nearby Cities
More New Homes in St. Cloud, FL
KELLER WILLIAMS ADVANTAGE REALTY, MLS O6284738
Based on information submitted to the MLS GRID as of 10/21/2024 2:31 PM CDT. All data is obtained from various sources and may not have been verified by broker or MLS GRID. Supplied Open House Information is subject to change without notice. All information should be independently reviewed and verified for accuracy. Properties may or may not be listed by the office/agent presenting the information. Some IDX listings have been excluded from this website. Properties displayed may be listed or sold by various participants in the MLS. IDX information is provided exclusively for personal, non-commercial use, and may not be used for any purpose other than to identify prospective properties consumers may be interested in purchasing. Information is deemed reliable but not guaranteed. Use of the MLS GRID Data may be subject to an end user license agreement prescribed by the Member Participant’s applicable MLS if any and as amended from time to time. The Digital Millennium Copyright Act of 1998, 17 U.S.C. § 512 (the “DMCA”) provides recourse for copyright owners who believe that material appearing on the Internet infringes their rights under U.S. copyright law. If you believe in good faith that any content or material made available in connection with our website or services infringes your copyright, you (or your agent) may send us a notice requesting that the content or material be removed, or access to it blocked. Notices must be sent in writing by email to DMCAnotice@MLSGrid.com. The DMCA requires that your notice of alleged copyright infringement include the following information: (1) description of the copyrighted work that is the subject of claimed infringement; (2) description of the alleged infringing content and information sufficient to permit us to locate the content; (3) contact information for you, including your address, telephone number and email address; (4) a statement by you that you have a good faith belief that the content in the manner complained of is not authorized by the copyright owner, or its agent, or by the operation of any law; (5) a statement by you, signed under penalty of perjury, that the information in the notification is accurate and that you have the authority to enforce the copyrights that are claimed to be infringed; and (6) a physical or electronic signature of the copyright owner or a person authorized to act on the copyright owner’s behalf. Failure to include all of the above information may result in the delay of the processing of your complaint. Listing Information presented by local MLS brokerage: NewHomesMate LLC, DBA Jome (888) 486-2818
Read moreLast checked Apr 16, 8:00 pm
- FL
- Greater Orlando Area
- Osceola County
- St. Cloud
- Eden at Crossprairie
- 5226 Prairie Preserve Run, St. Cloud, FL 34772




