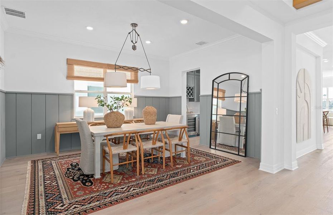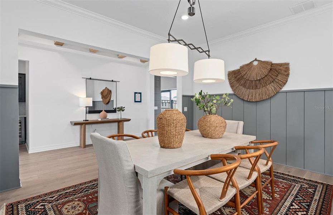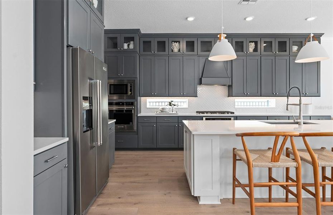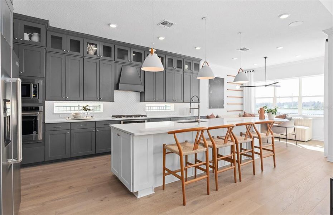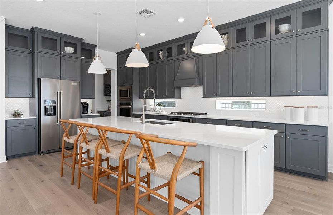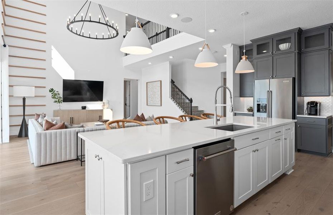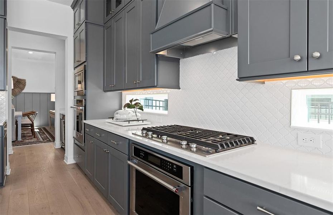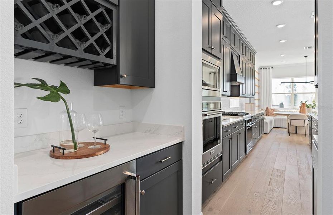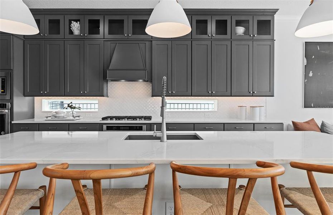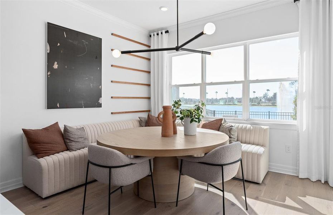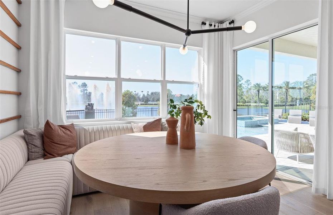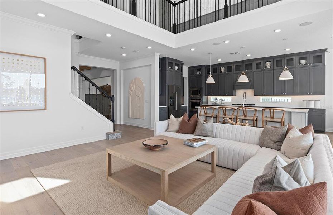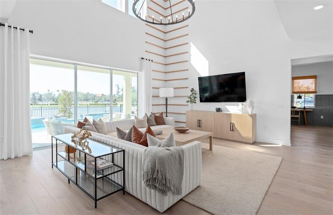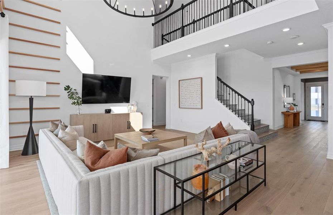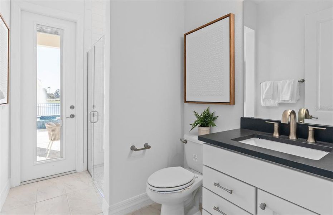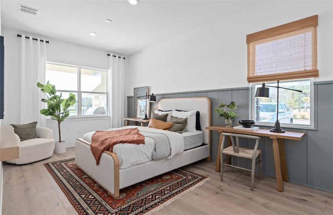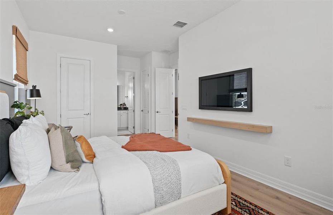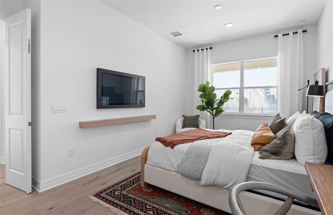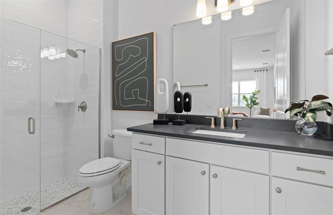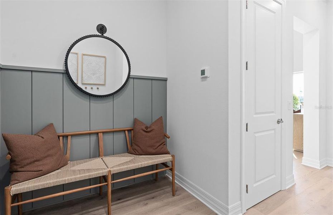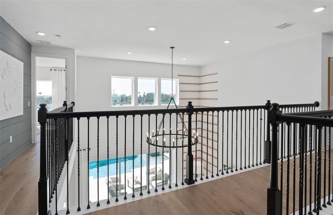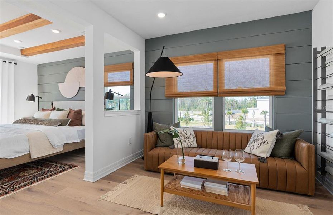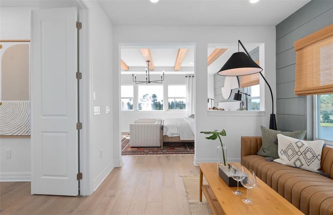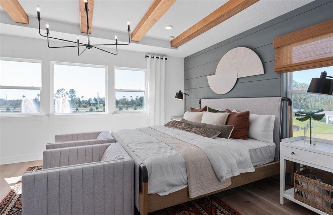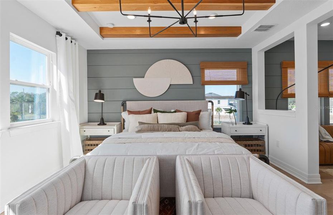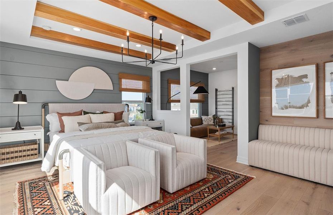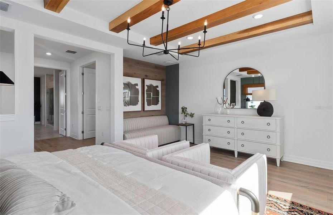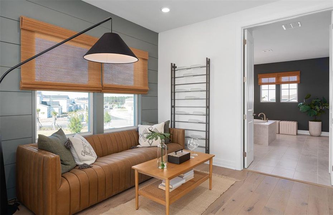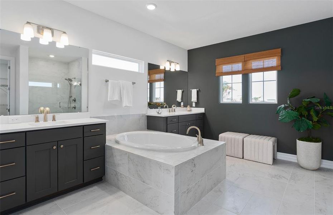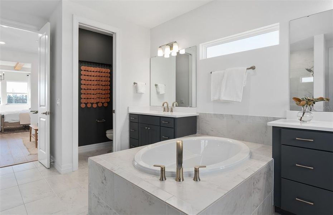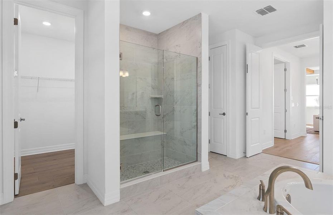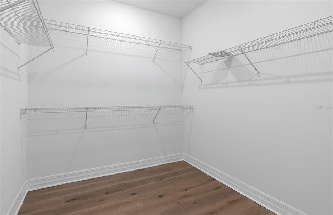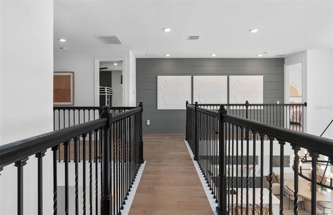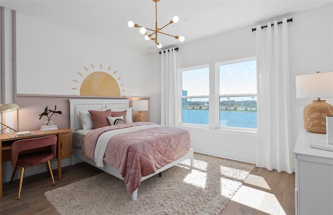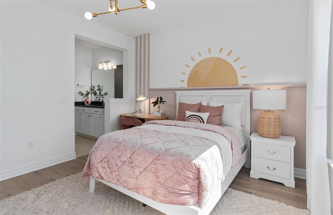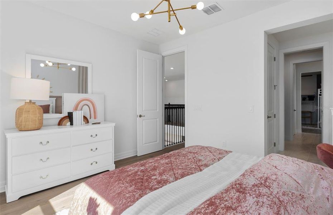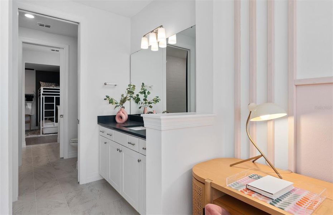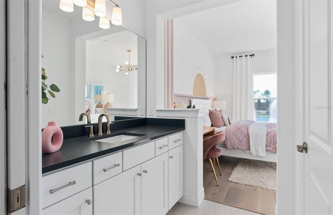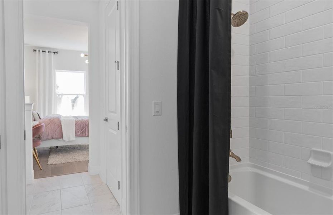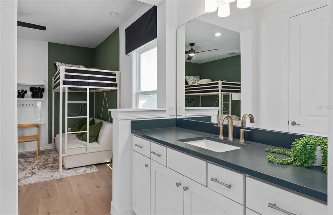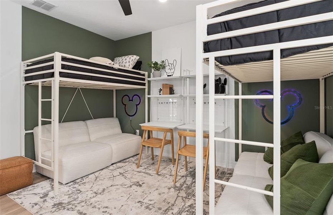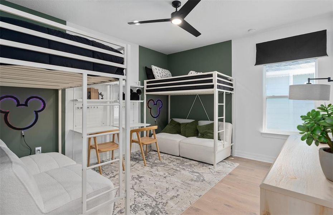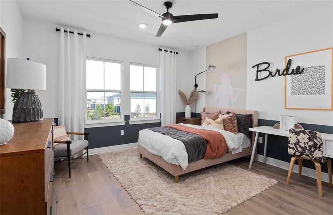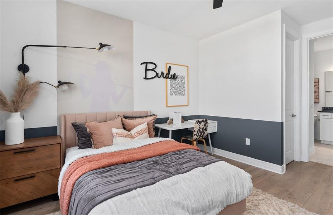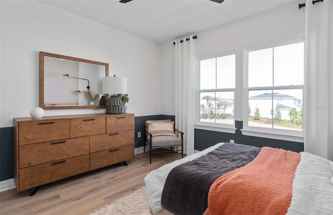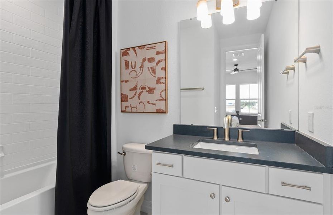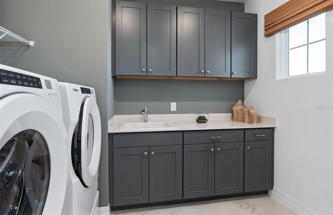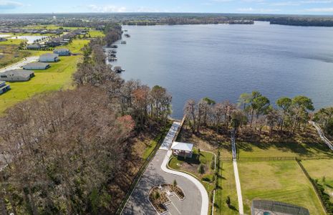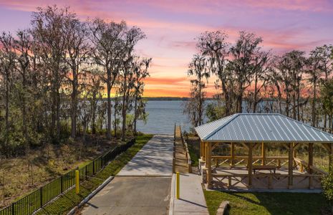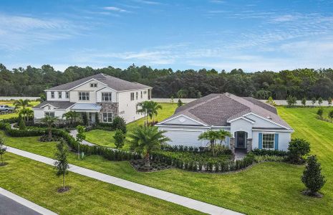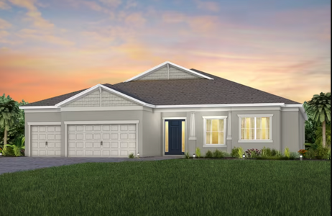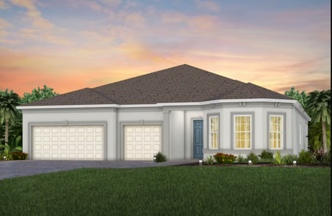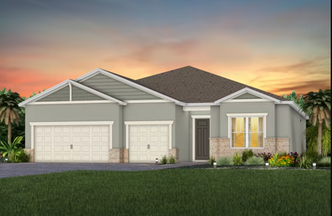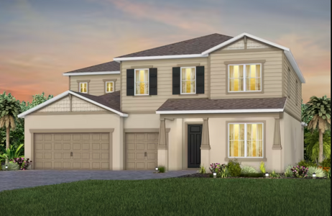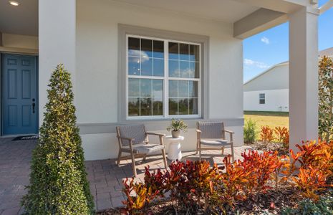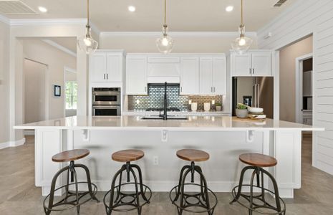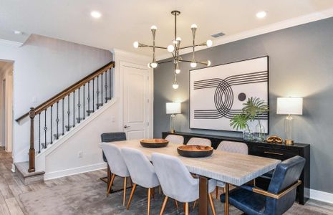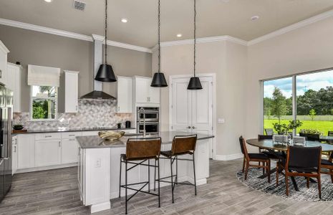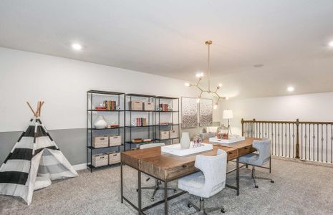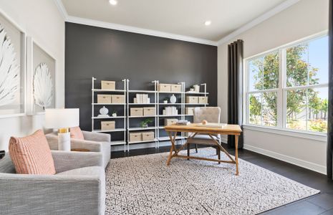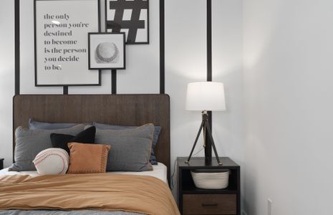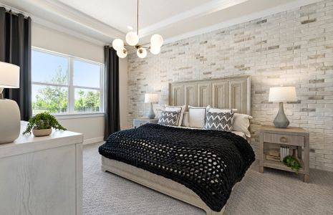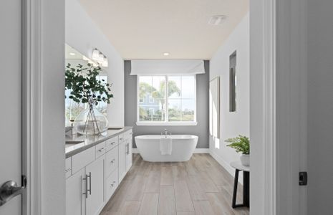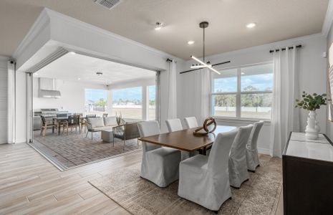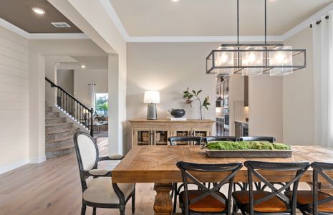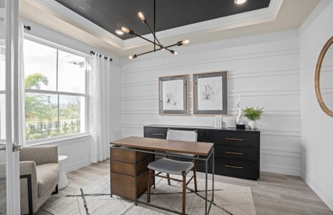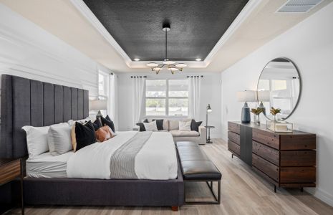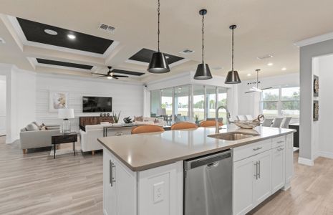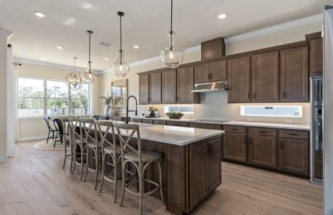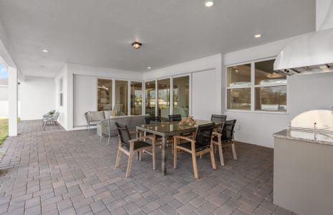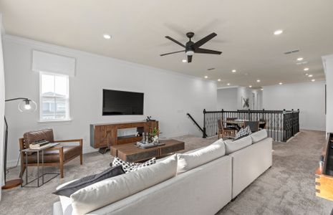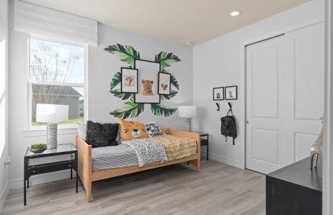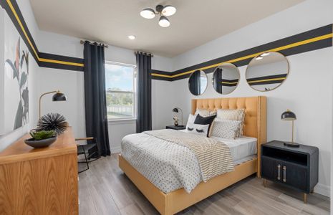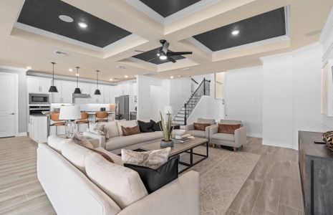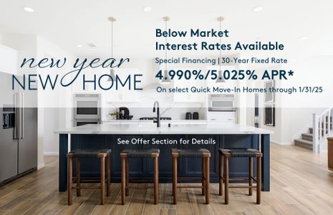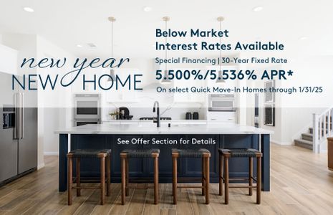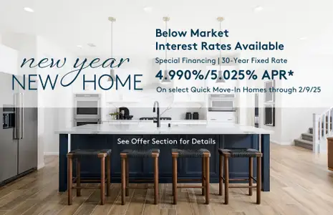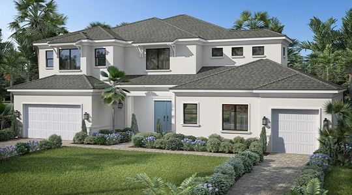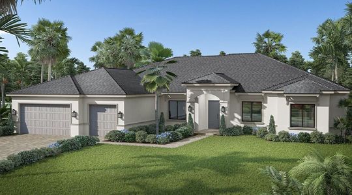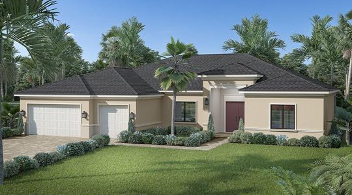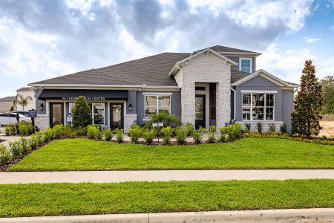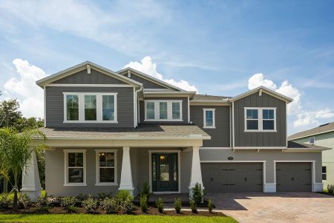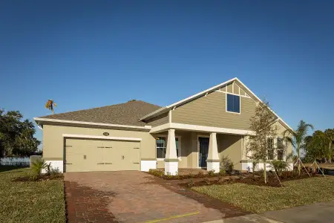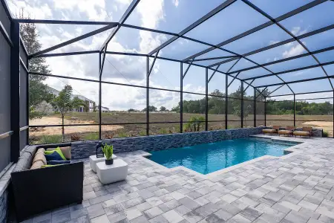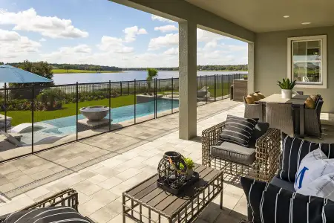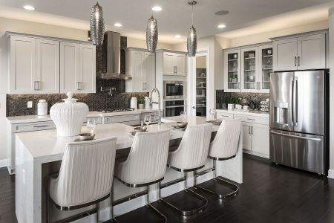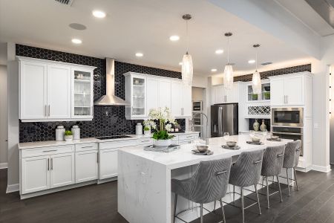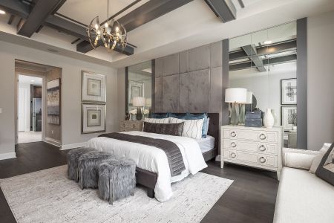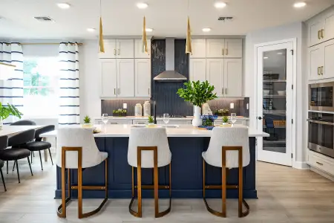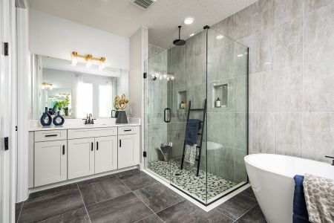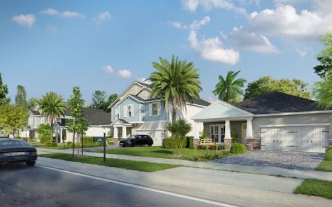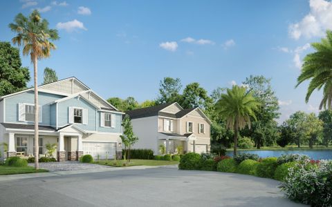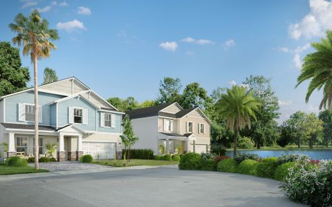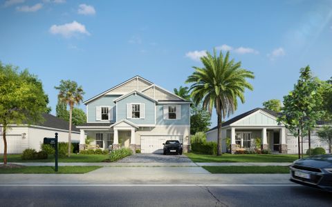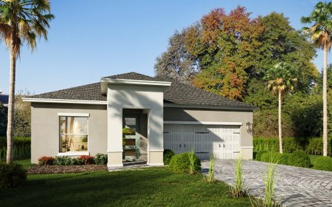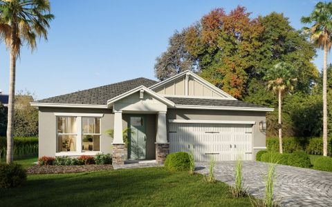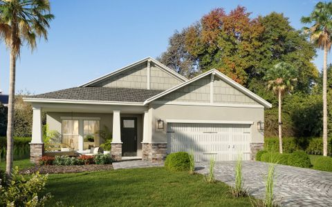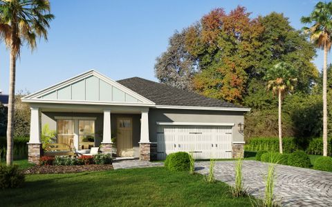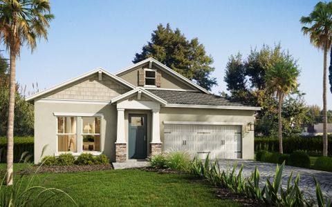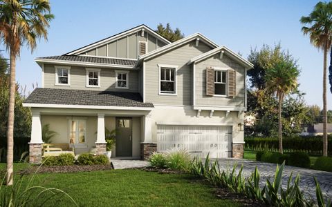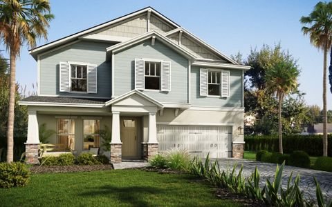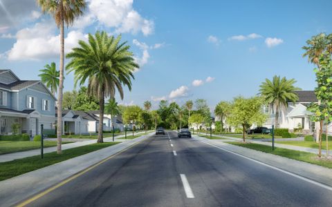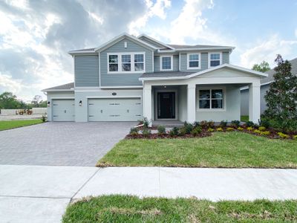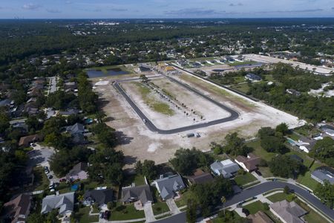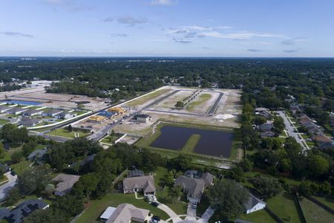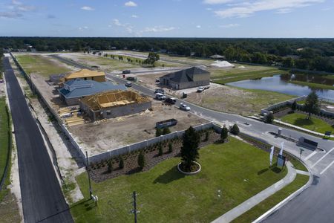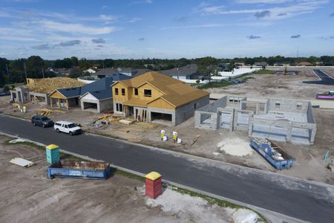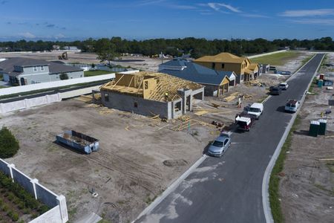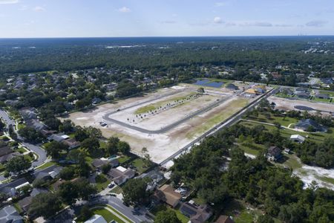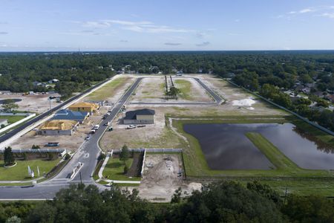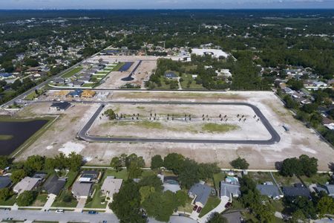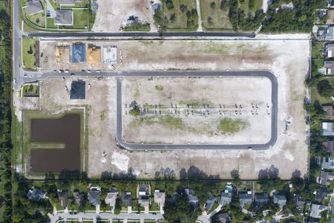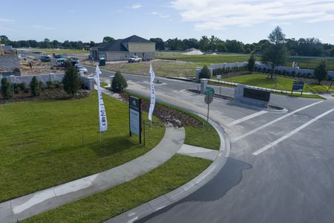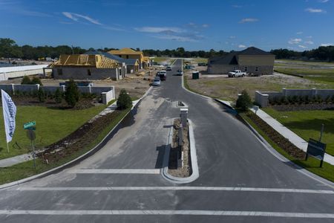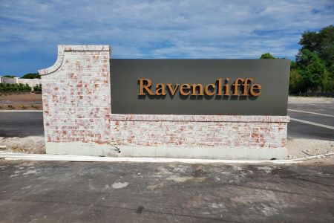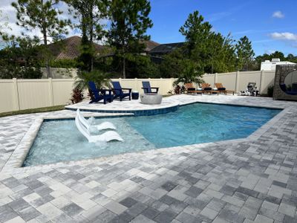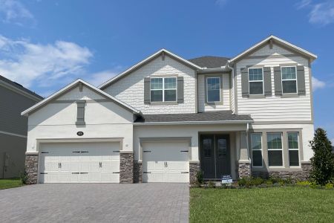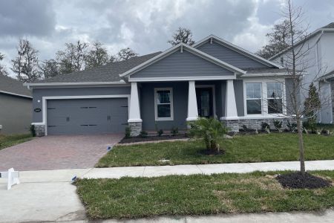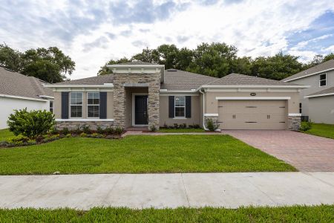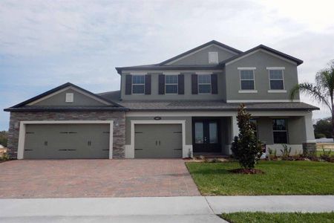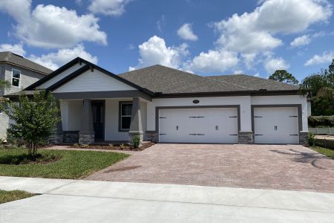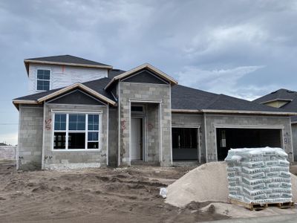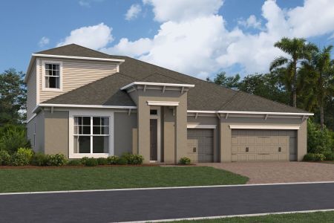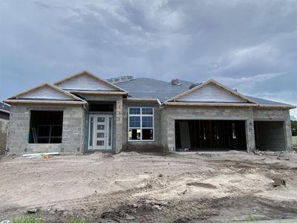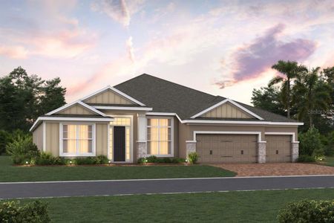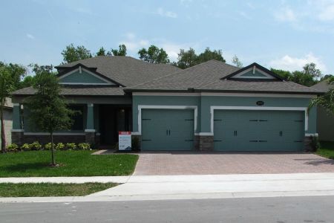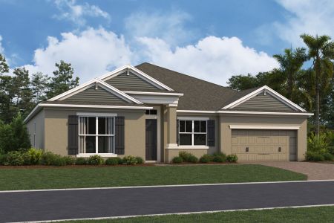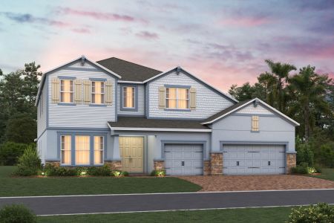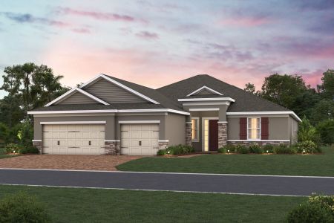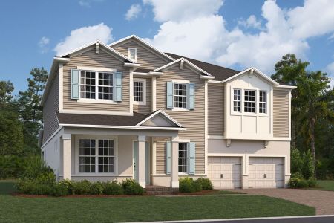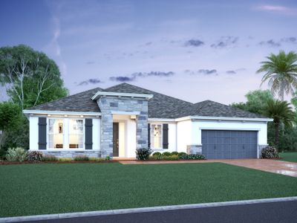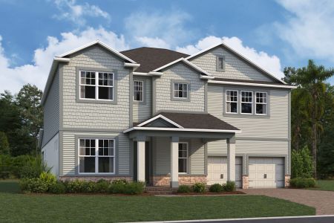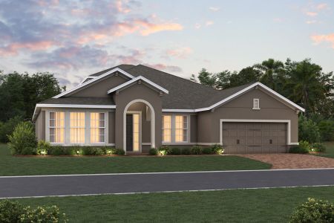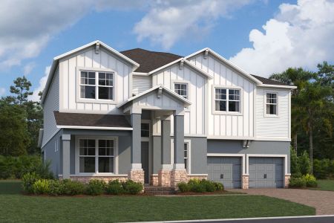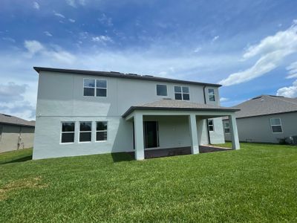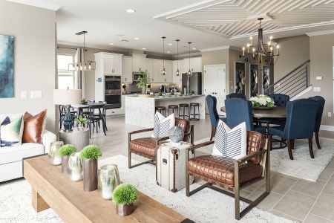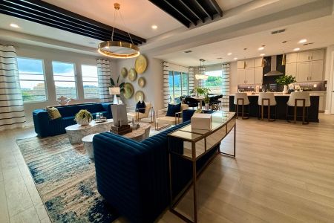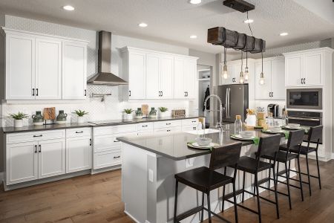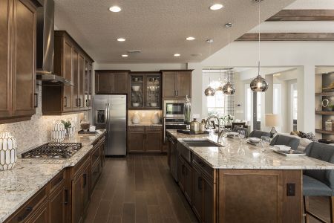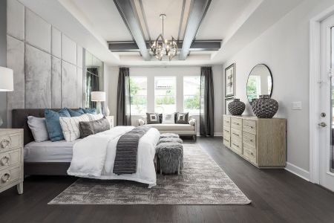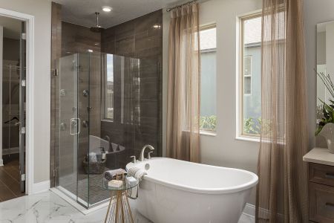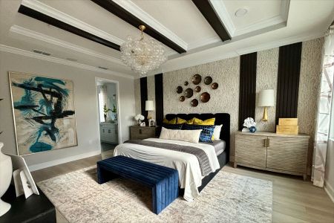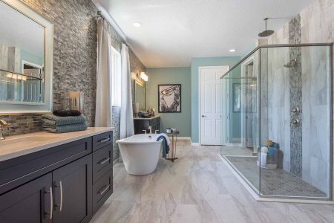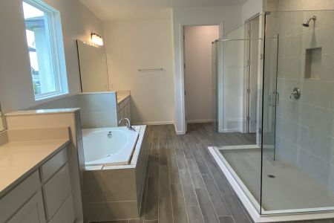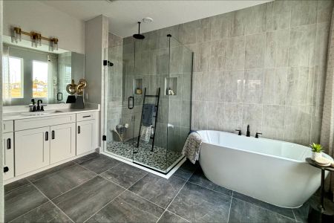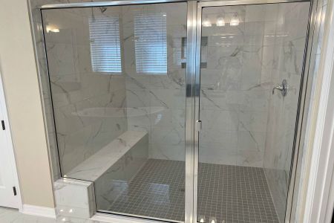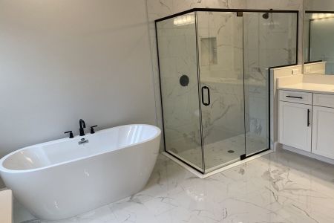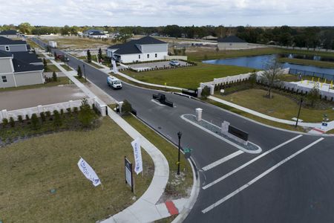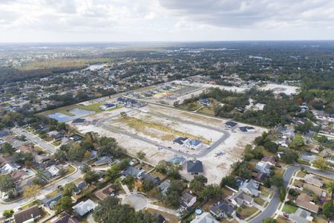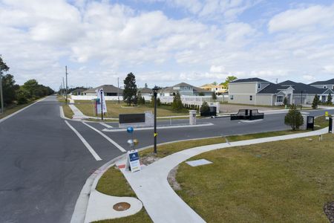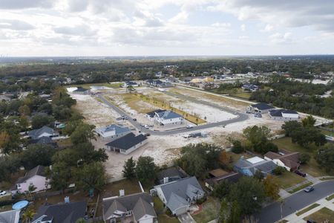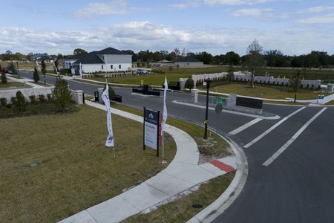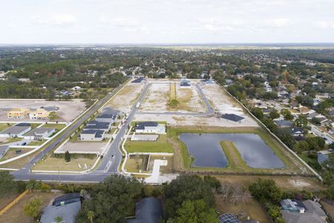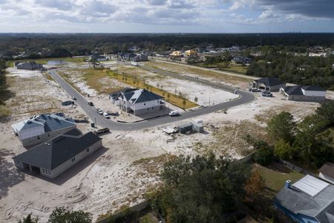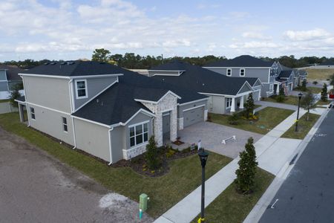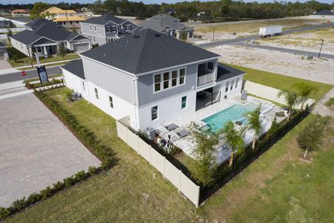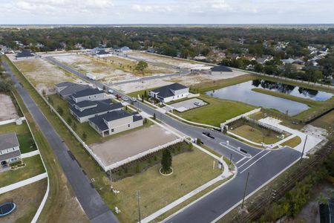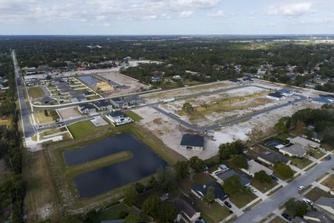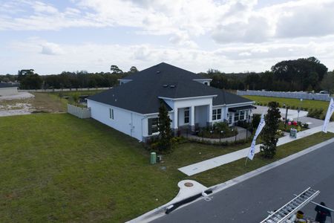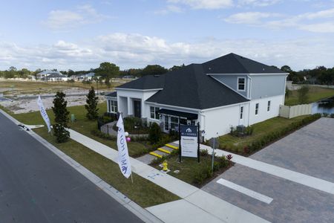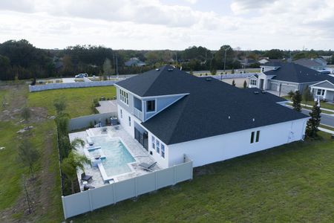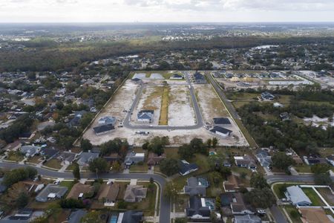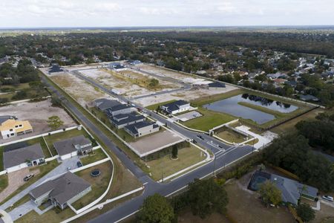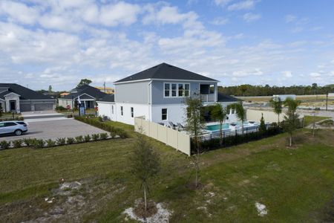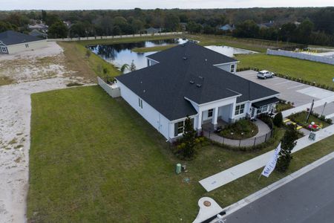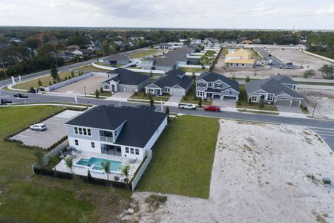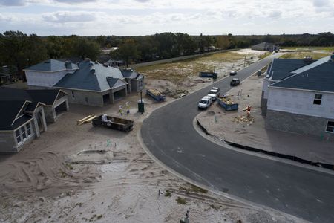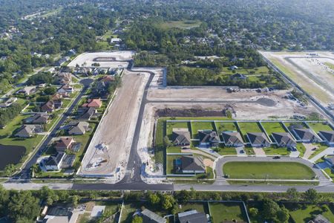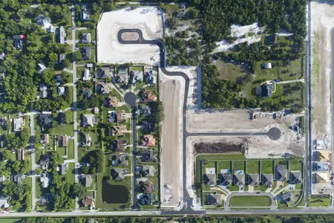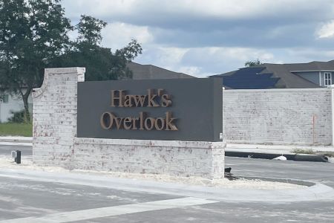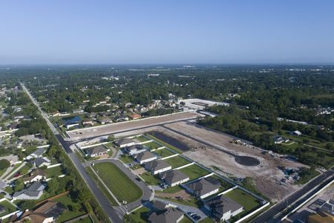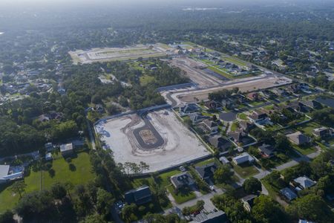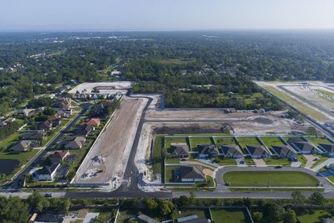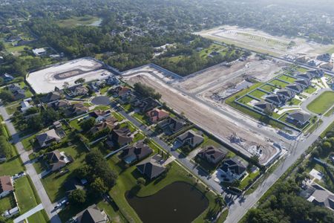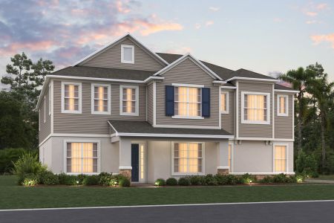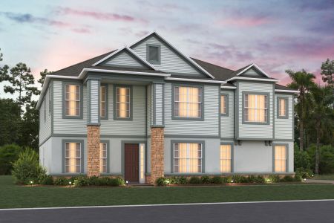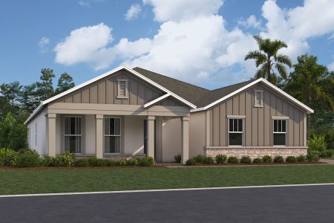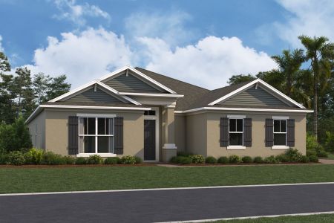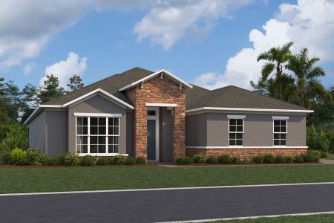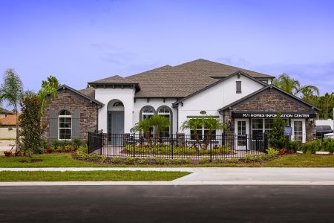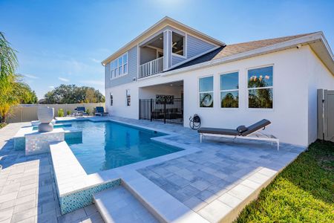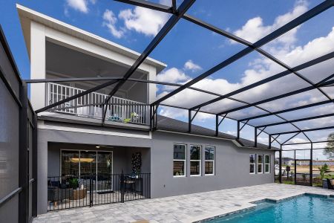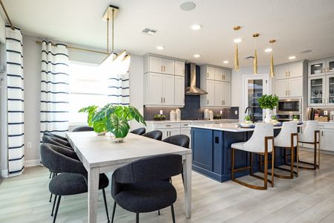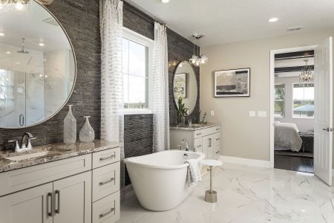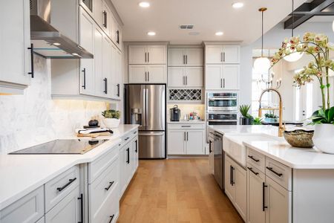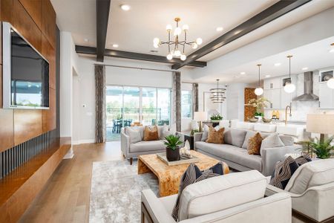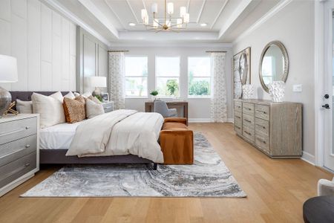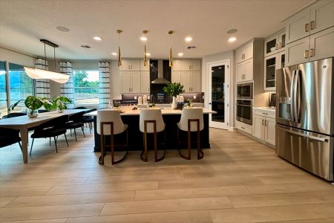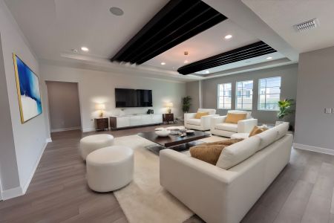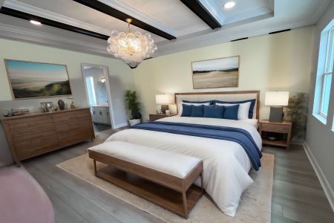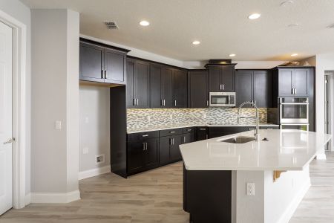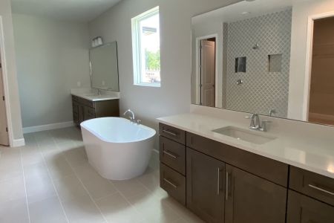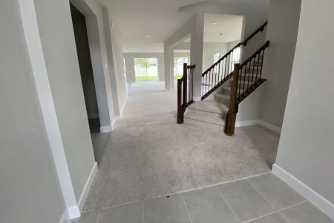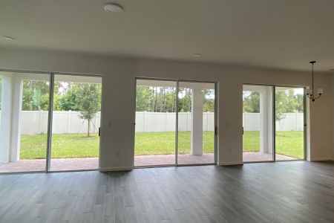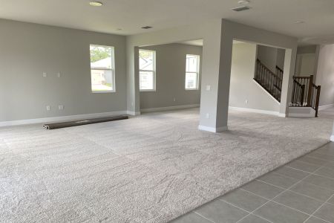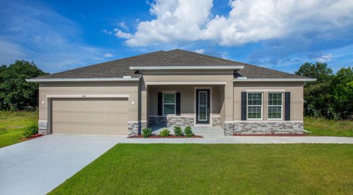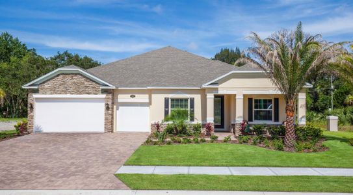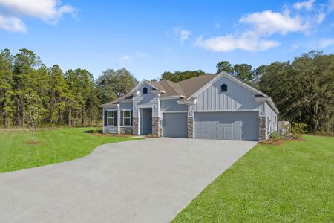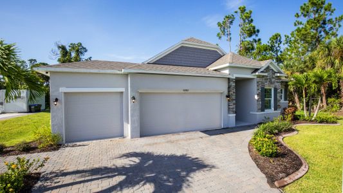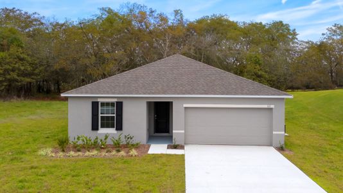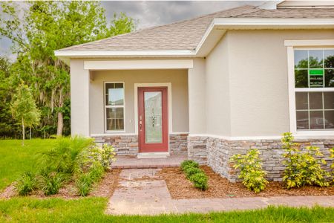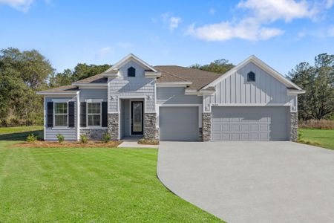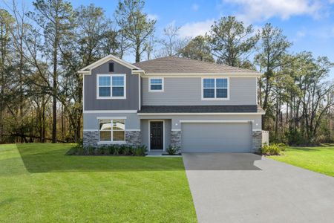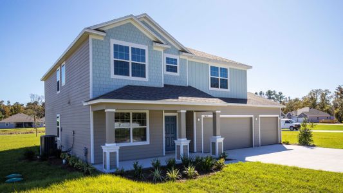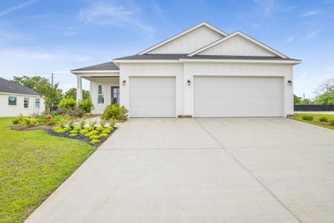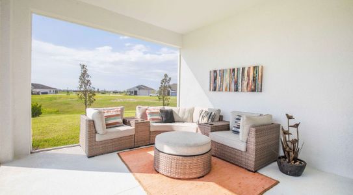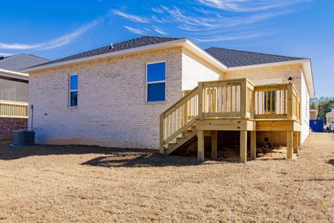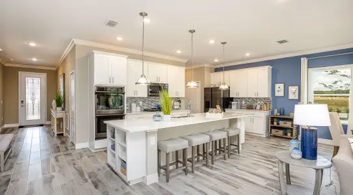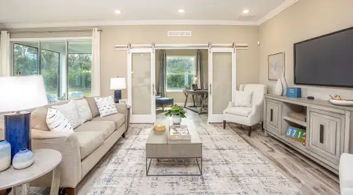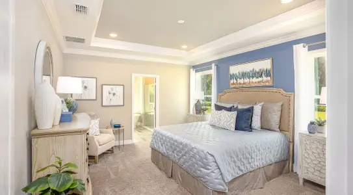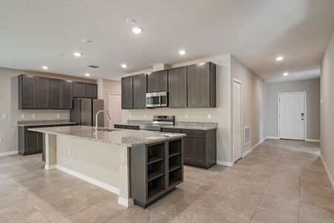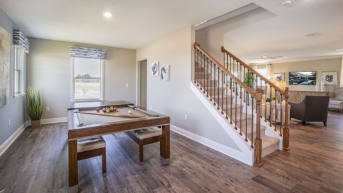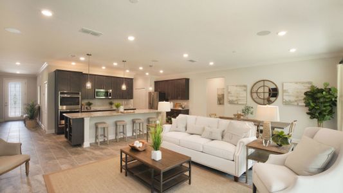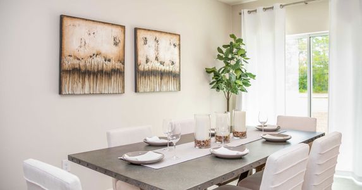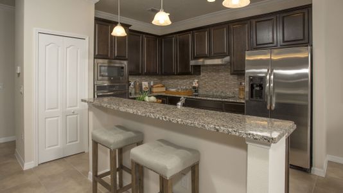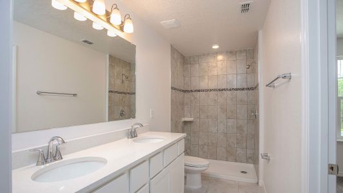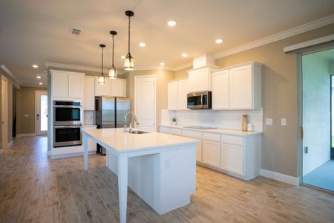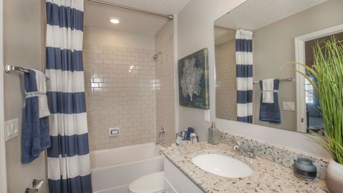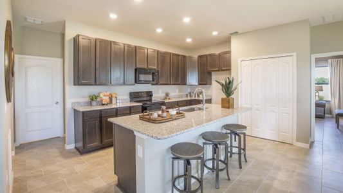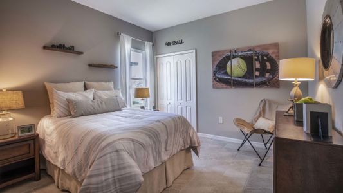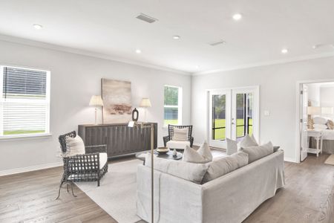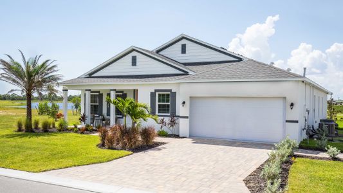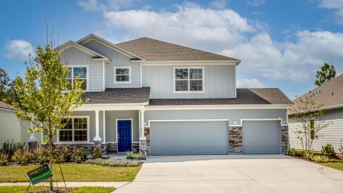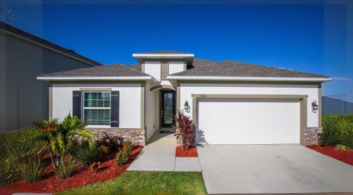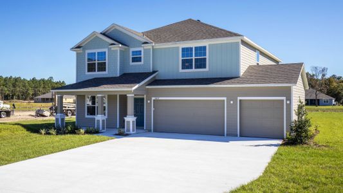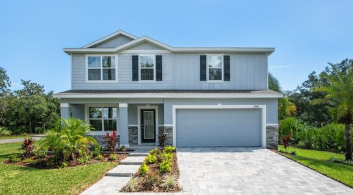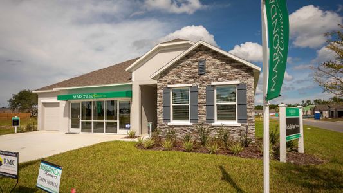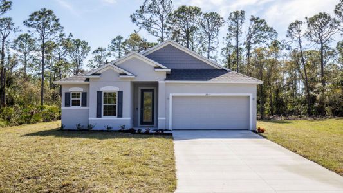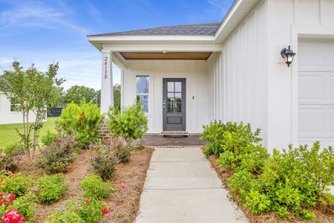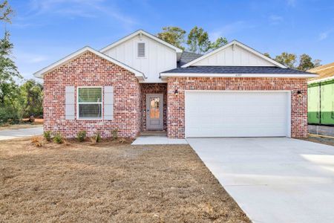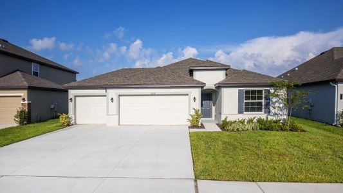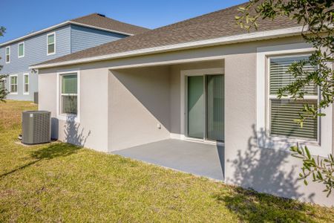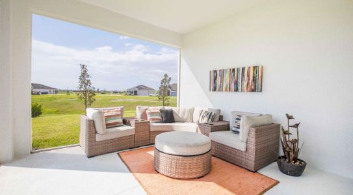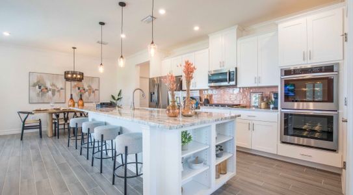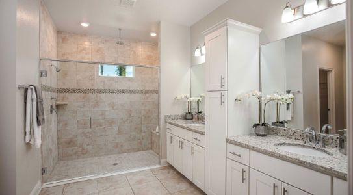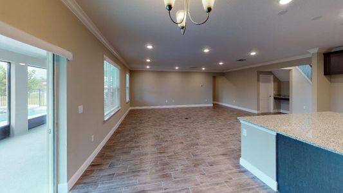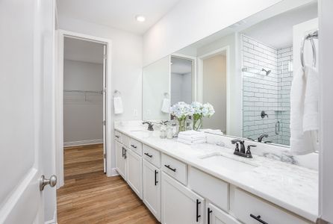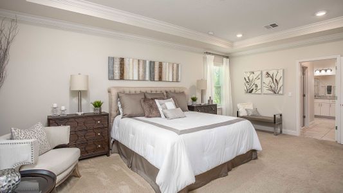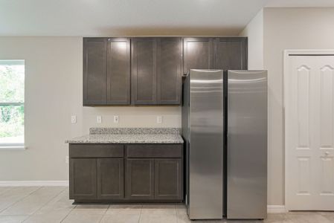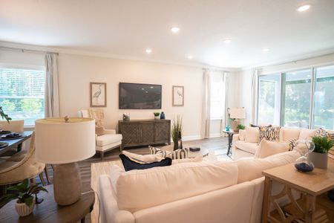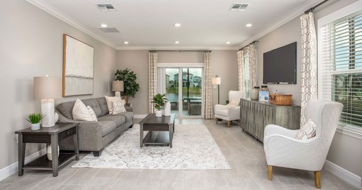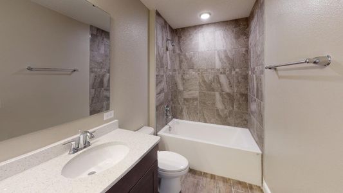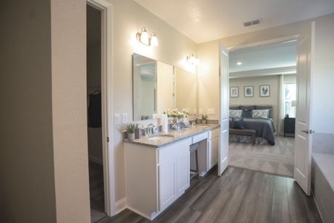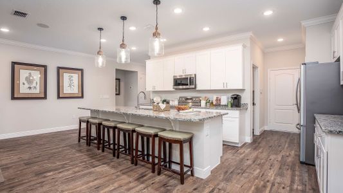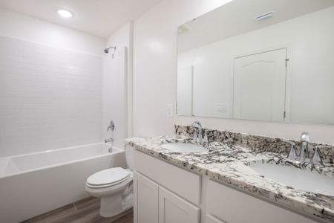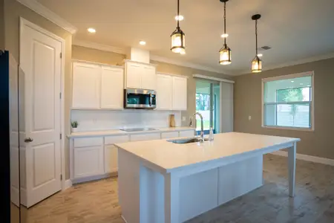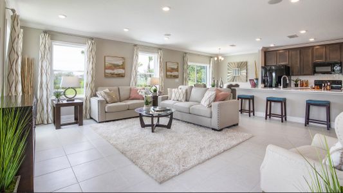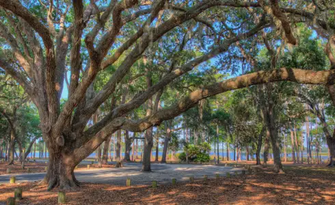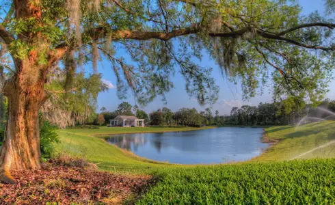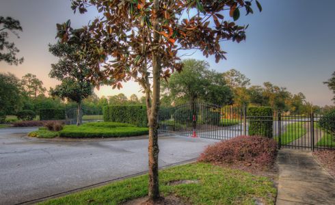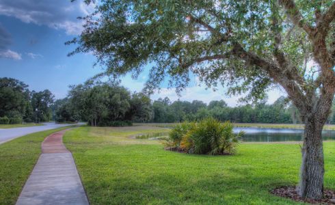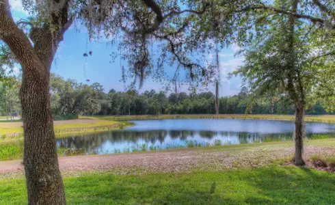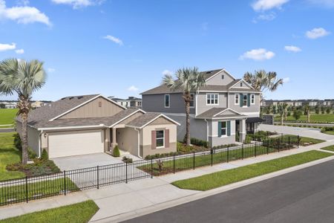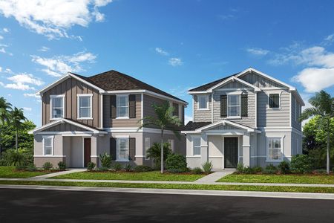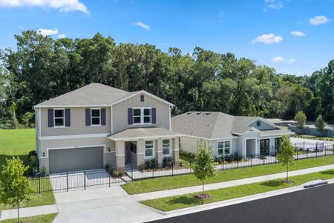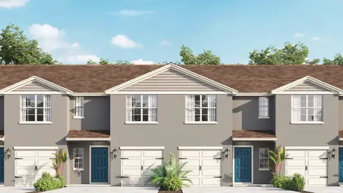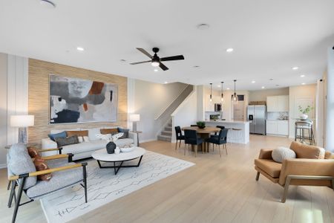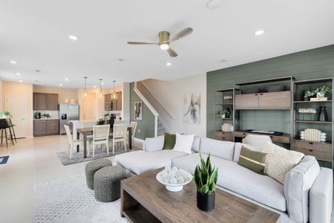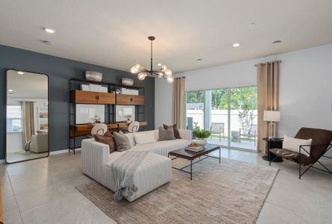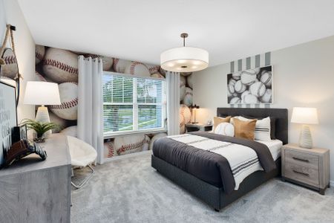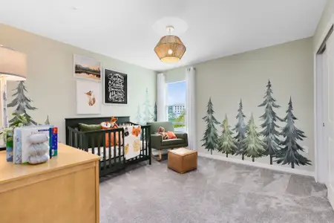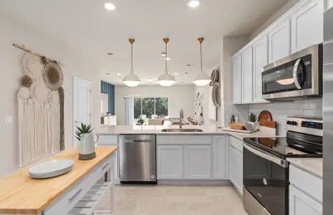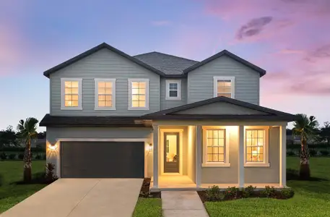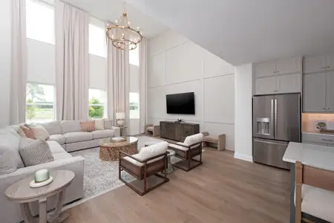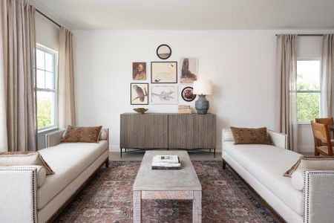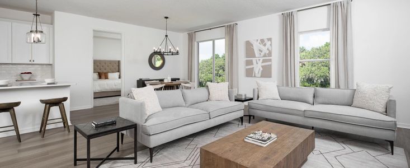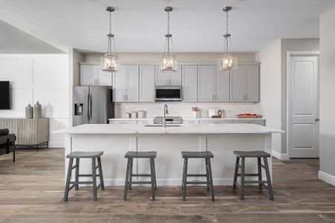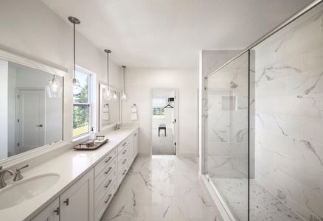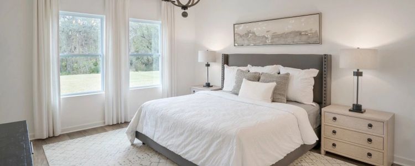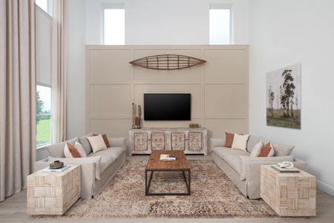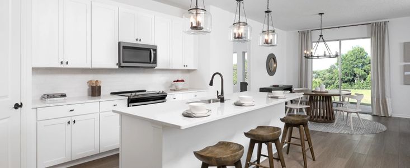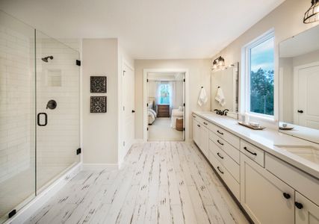4709 Flagstaff Ct, Orlando, FL 32820
- 5 bd
- 4.5 ba
- 2 stories
- 4,400 sqft
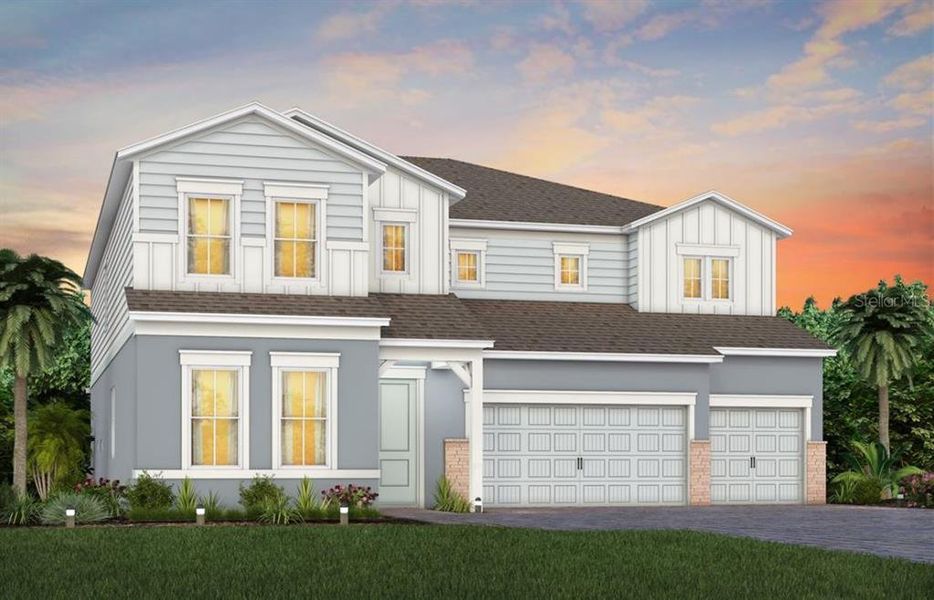
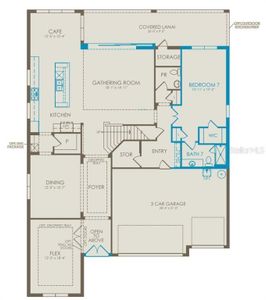
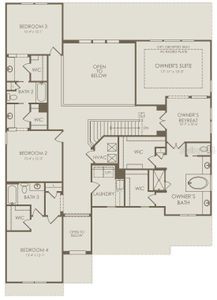
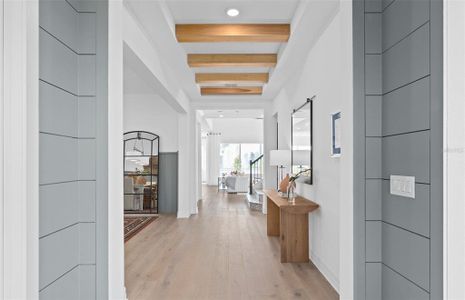
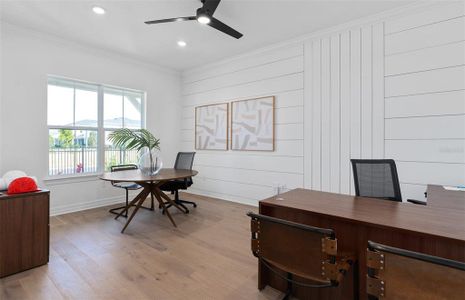
 Home Highlights
Home Highlights
Home Description
Sunset Preserve offers new construction estate homes with half-acre and lakefront homesites in a gated community. Enjoy private community boat ramp access to Lake Pickett or enjoy the outdoors at the lakefront open-air pavilion and playground. Conveniently located near 417 & 408, you have an easy commute throughout Orlando. Enjoy the shopping, dining and entertainment located at nearby Waterford Lakes Town Center, Waterford Towers, the Oviedo Mall and East Colonial Drive.
Introducing the exquisite Roseland Model home by Pulte! This stunning 5-bedroom, 4.5-bathroom masterpiece boasts an oversized cul de sac homesite backing up to conservation and a water view offering both privacy and natural beauty. As you step through the double entry glass doors, you are immediately greeted by a striking foyer that rises to the second floor, setting the tone for the entire home. To one side, an enclosed flex room offers versatility, while the formal dining room invites effortless entertaining. From there, you enter the heart of the home—a chef-inspired gourmet kitchen. Equipped with built-in KitchenAid stainless steel appliances, including a refrigerator and wine cooler, the kitchen is a dream for culinary enthusiasts. Winstead White Soft-close cabinetry is paired with exquisite quartz countertops, creating a timeless and sophisticated look, while a spacious walk-in pantry ensures ample storage. The open-concept design effortlessly connects the kitchen to the gathering room and cafe, where soaring ceilings create an airy, light-filled space, perfect for both intimate gatherings and larger celebrations. Connected by a pocket sliding glass door, the covered lanai with outdoor kitchen pre-plumb, offers a seamless transition to the outdoors, ideal for year-round entertaining. Also located on the first floor is a “Multi-Gen Suite” offering a spacious bedroom with its own linen closet, walk-in closet, and attached bathroom complete with a frameless glass enclosed shower and quartz countertops. Upstairs, the private owner’s suite spans one side of the home, creating a peaceful retreat. The owner’s retreat area, ideal for reading or unwinding, leads into the spa-inspired owner’s bath, where luxury knows no bounds. A garden tub, frameless glass-enclosed shower, enclosed toilet, and double walk-in closets create a sanctuary of relaxation. The second floor also offers two additional spacious bedrooms connected by a Jack and Jill bathroom, ensuring both privacy and convenience, while a third bedroom enjoys its own en suite bath, providing an added level of comfort and luxury. The upstairs laundry room, with a utility sink and Whirlpool washer and dryer, makes daily tasks a breeze. With an intelligently designed layout and meticulously curated finishes, this home offers the perfect balance of form, function, and style. It's the epitome of luxury living in a highly sought-after location, blending convenience, sophistication, and thoughtful design into a living experience like no other. Schedule a tour today!
PULTE REALTY OF NORTH FLORIDA LLC, MLS O6295577
Last checked Apr 16, 2:00 am
Home Details
- Garage spaces:
- 2
- Property status:
- Under Construction
- Lot size (acres):
- 0.53
- Size:
- 4,400 sqft
- Stories:
- 2
- Beds:
- 5
- Baths:
- 4.5
- Facing direction:
- West
Construction Details
- Builder Name:
- Pulte Homes
- Completion Date:
- June, 2025
- Year Built:
- 2025
- Roof:
- Shingle Roofing
Home Features & Finishes
- Construction Materials:
- StuccoWood FrameBlockStone
- Cooling:
- Central Air
- Flooring:
- Carpet FlooringTile Flooring
- Foundation Details:
- Slab
- Garage/Parking:
- Door OpenerGarageAttached Garage
- Home amenities:
- Green Construction
- Interior Features:
- Ceiling-HighWalk-In ClosetBlindsSliding DoorsStaircases
- Kitchen:
- DishwasherMicrowave OvenOvenRefrigeratorDisposalBuilt-In OvenCook Top
- Laundry facilities:
- Laundry Facilities On Upper LevelDryerWasherUtility/Laundry Room
- Lighting:
- Exterior LightingLightingStreet Lights
- Pets:
- Pets Allowed
- Property amenities:
- SidewalkCul-de-sacLandscapingPorch
- Rooms:
- Flex RoomOptional Multi-Gen SuiteKitchenDen RoomOffice/StudyDining RoomFamily RoomLiving RoomOpen Concept FloorplanSeparate Living and DiningPrimary Bedroom Upstairs
- Security system:
- Smoke Detector

Considering this home?
Our expert will guide your tour, in-person or virtual
Need more information?
Text or call (888) 486-2818
Utility Information
- Heating:
- Electric Heating, Heat Pump, Thermostat, Water Heater, Central Heating
- Utilities:
- Electricity Available, Underground Utilities, Phone Available, HVAC, Cable Available, Water Available
Sunset Preserve Community Details
Community Amenities
- Woods View
- Playground
- Lake Access
- Boat Dock
- Gated Community
- Park Nearby
- Boat Slip
- Sidewalks Available
- Waterfront View
- Walking, Jogging, Hike Or Bike Trails
- Pavilion
- Boat Launch
Home Address
- County:
- Orange
Schools in Orange County School District
GreatSchools’ Summary Rating calculation is based on 4 of the school’s themed ratings, including test scores, student/academic progress, college readiness, and equity. This information should only be used as a reference. Jome is not affiliated with GreatSchools and does not endorse or guarantee this information. Please reach out to schools directly to verify all information and enrollment eligibility. Data provided by GreatSchools.org © 2024
Getting Around
Air Quality
The 30-day average AQI:Good
Air quality is satisfactory, and air pollution poses little or no risk.
Provided by AirNow
Natural Hazards Risk
Climate hazards can impact homes and communities, with risks varying by location. These scores reflect the potential impact of natural disasters and climate-related risks on Orange County
Provided by FEMA
Financial Details
4709 Flagstaff Ct, Orlando, FL 32820 is priced at $974,850, offering a compelling opportunity for homebuyers. This home is a fair price, within 10% of the area's average of $1,078,725. In terms of ongoing costs, the community features HOA fees of $189/monthly, ensuring a well-maintained neighborhood that can increase property values over time. Additionally, you may benefit from builder incentives to reduce upfront costs or monthly payments.
Average Home Price in 32820
Calculated based on the Jome data
Taxes & HOA
- HOA name
- Evergreen Lifestyles Management / Brett Smith
- Tax rate
- 1.8%
- HOA fee
- $189/monthly
Estimated Monthly Payment
Recently added communities in this area
Nearby Communities in Orlando
New Homes in Nearby Cities
More New Homes in Orlando, FL
PULTE REALTY OF NORTH FLORIDA LLC, MLS O6295577
Based on information submitted to the MLS GRID as of 10/21/2024 2:31 PM CDT. All data is obtained from various sources and may not have been verified by broker or MLS GRID. Supplied Open House Information is subject to change without notice. All information should be independently reviewed and verified for accuracy. Properties may or may not be listed by the office/agent presenting the information. Some IDX listings have been excluded from this website. Properties displayed may be listed or sold by various participants in the MLS. IDX information is provided exclusively for personal, non-commercial use, and may not be used for any purpose other than to identify prospective properties consumers may be interested in purchasing. Information is deemed reliable but not guaranteed. Use of the MLS GRID Data may be subject to an end user license agreement prescribed by the Member Participant’s applicable MLS if any and as amended from time to time. The Digital Millennium Copyright Act of 1998, 17 U.S.C. § 512 (the “DMCA”) provides recourse for copyright owners who believe that material appearing on the Internet infringes their rights under U.S. copyright law. If you believe in good faith that any content or material made available in connection with our website or services infringes your copyright, you (or your agent) may send us a notice requesting that the content or material be removed, or access to it blocked. Notices must be sent in writing by email to DMCAnotice@MLSGrid.com. The DMCA requires that your notice of alleged copyright infringement include the following information: (1) description of the copyrighted work that is the subject of claimed infringement; (2) description of the alleged infringing content and information sufficient to permit us to locate the content; (3) contact information for you, including your address, telephone number and email address; (4) a statement by you that you have a good faith belief that the content in the manner complained of is not authorized by the copyright owner, or its agent, or by the operation of any law; (5) a statement by you, signed under penalty of perjury, that the information in the notification is accurate and that you have the authority to enforce the copyrights that are claimed to be infringed; and (6) a physical or electronic signature of the copyright owner or a person authorized to act on the copyright owner’s behalf. Failure to include all of the above information may result in the delay of the processing of your complaint. Listing Information presented by local MLS brokerage: NewHomesMate LLC, DBA Jome (888) 486-2818
Read moreLast checked Apr 16, 2:00 am
- FL
- Greater Orlando Area
- Orange County
- Orlando
- Sunset Preserve
- 4709 Flagstaff Ct, Orlando, FL 32820





