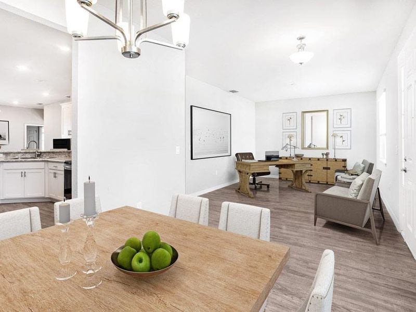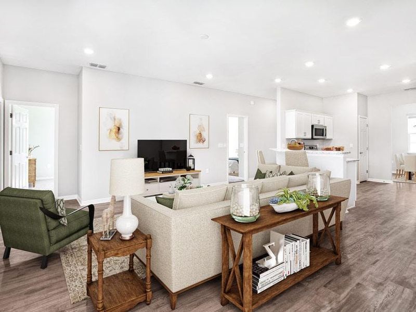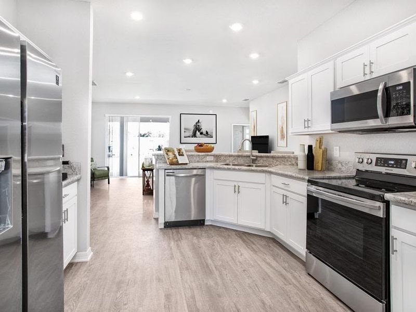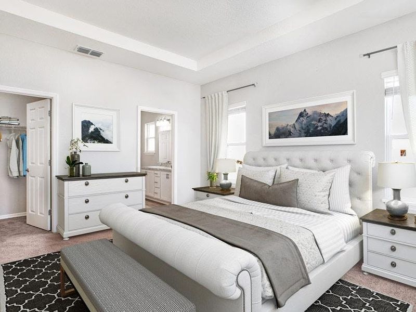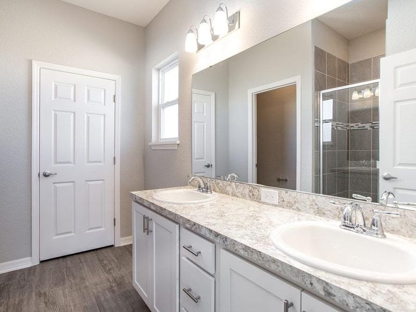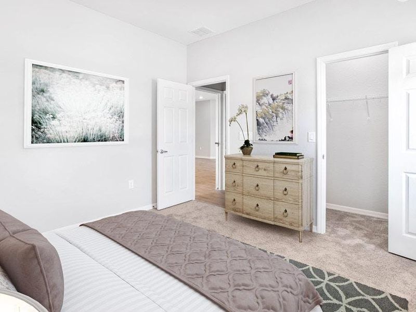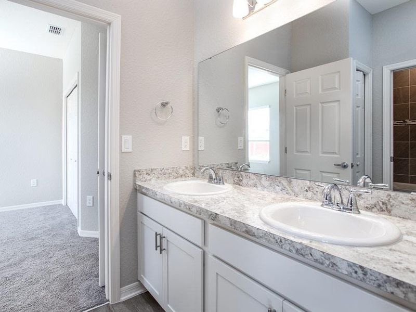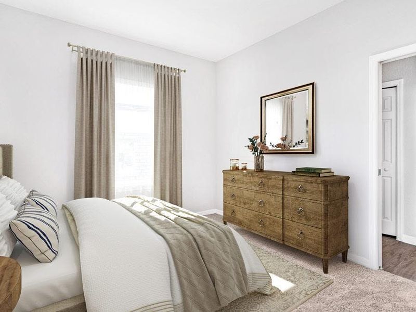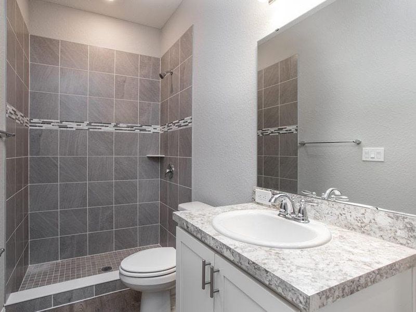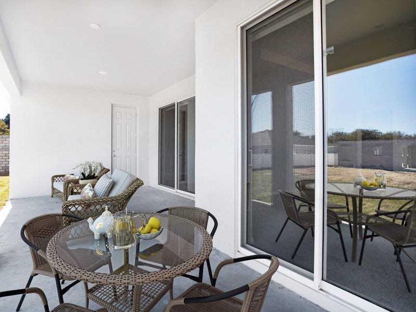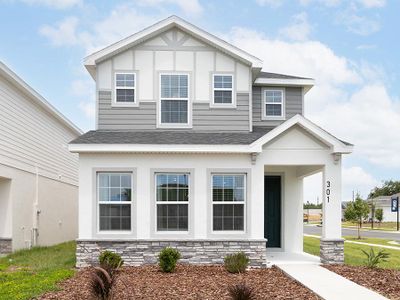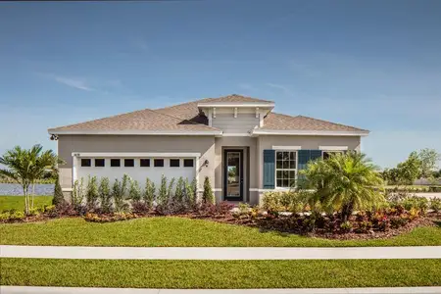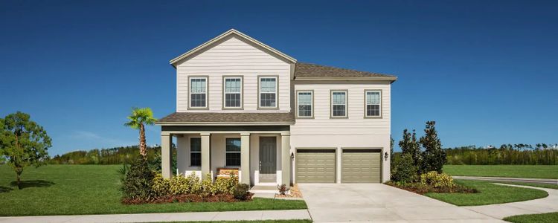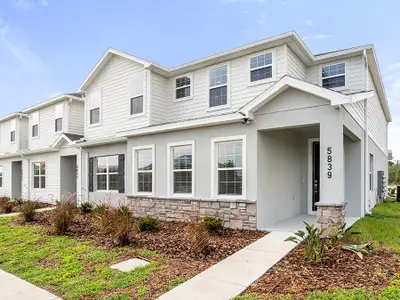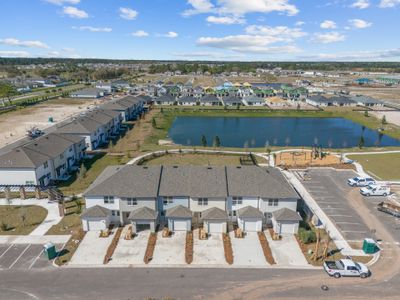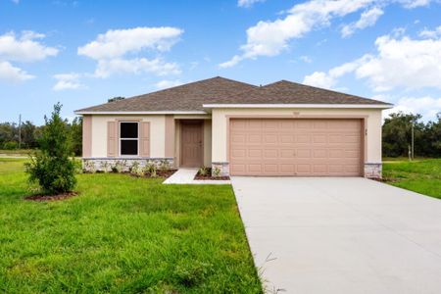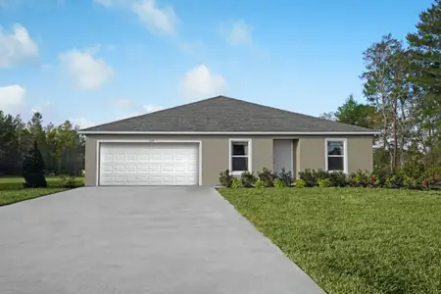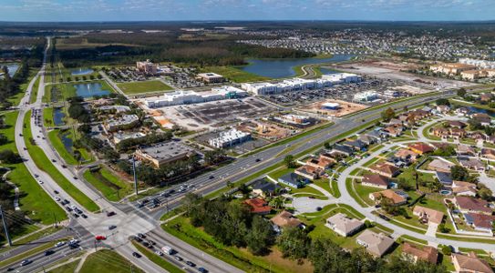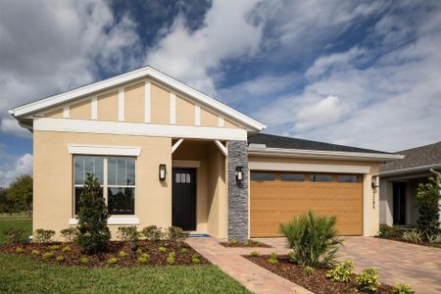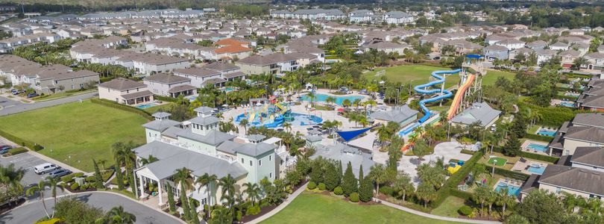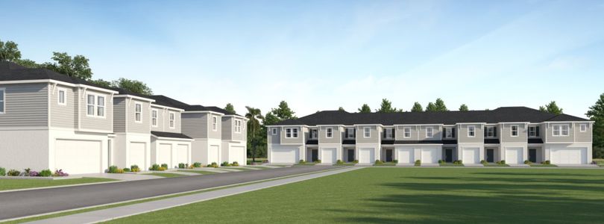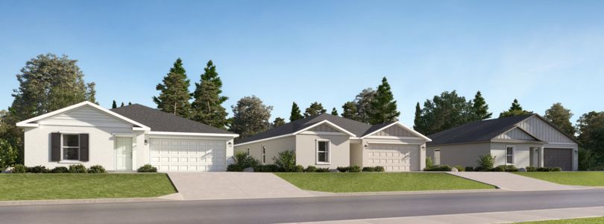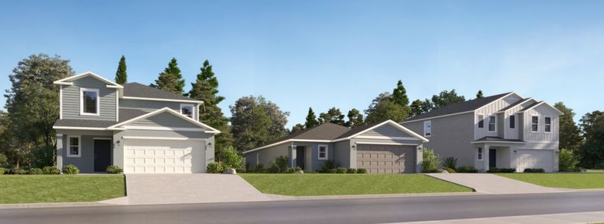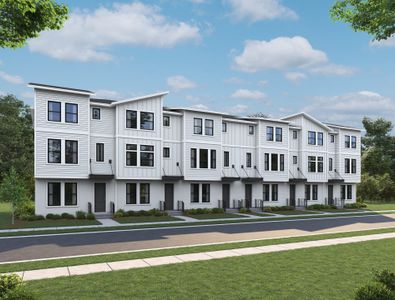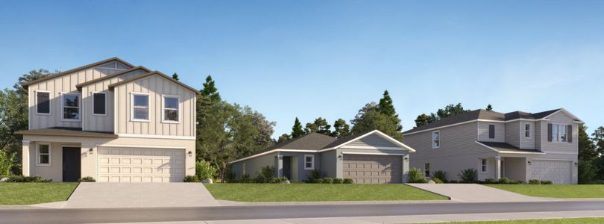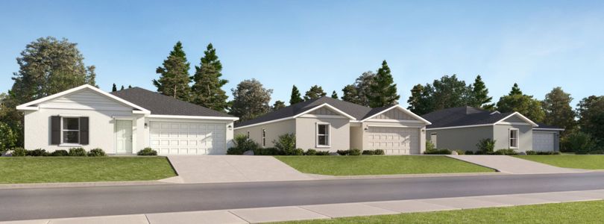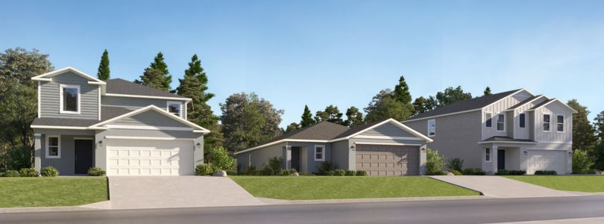Floor Plan
from $457,900
Savannah, 5850 Piney Shrub Pl, St. Cloud, FL 34771
- 4 bd
- 3 ba
- 1 story
- 2,109 sqft
from $457,900
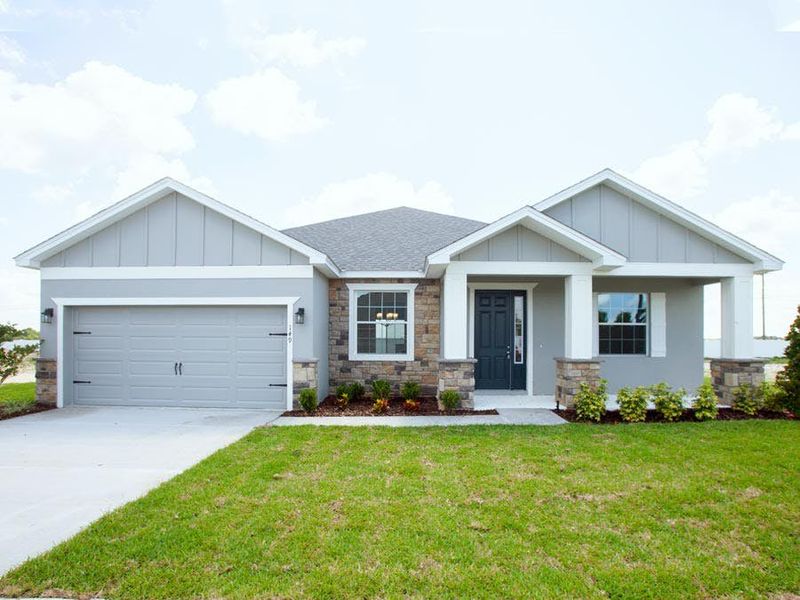
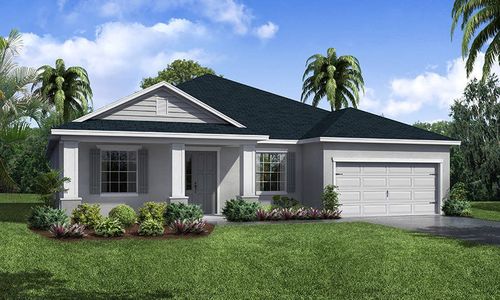
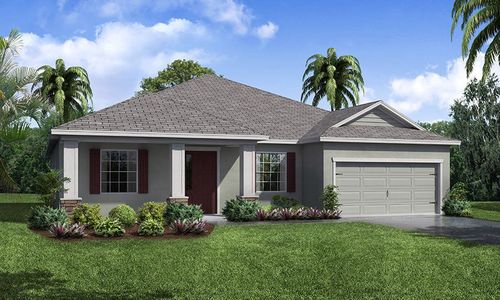
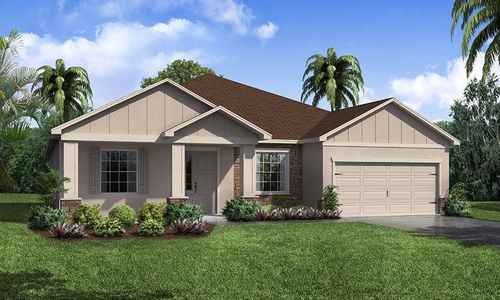
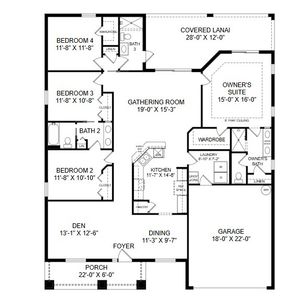
 Home Highlights
Home Highlights
Home Description
Welcome home to the Savannah, a Florida new home plan by Highland Homes! A classic columned front porch welcomes you home and into the foyer with an adjacent dining room and den (or optional 5th bedroom). Continue into the heart of the home - an open living area comprised of an open kitchen, spacious gathering room, and access to outdoor living space on the oversized covered lanai! Additional features of the Savannah:
Spacious owner's suite with an elegant tray ceiling, sliding glass door to the lanai, walk-in wardrobe, and en-suite bath including dual vanities, a tiled shower, closeted toilet, and linen closet
Optional spa bath with a freestanding tub and separate tiled shower
Optional spa bath with a freestanding tub and separate tiled shower
Versatile, open den located off the foyer - perfect for a home office!
Optional double french doors to enclose the den
Optional 5th bedroom (in lieu of den)
Optional double french doors to enclose the den
Optional 5th bedroom (in lieu of den)
Formal dining room plus casual breakfast bar
Kitchen pantry
Drop zone at the garage entry, to keep keys, book bags, etc. organized and off the kitchen counters
Dedicated laundry room
Jack-and-Jill bathroom with dual vanities, an enclosed tub/toilet, and linen closet, accessed from bedrooms 2 and 3
9’-4” flat ceilings throughout, with a tray ceiling in the owner's suite
8 ft. entry doors and sliding glass doors
Spacious covered lanai with access from the gathering room, owner's suite, and bath 3
Covered front porch with columns
Multiple exterior elevations to choose from
Last checked Feb 4, 6:16 pm
Plan Details
*Pricing and availability are subject to change.
- Name:
- Savannah
- Garage spaces:
- 2
- Property status:
- Floor Plan
- Size:
- 2,109 sqft
- Stories:
- 1
- Beds:
- 4
- Baths:
- 3
Construction Details
- Builder Name:
- Highland Homes of Florida
Home Features & Finishes
- Garage/Parking:
- GarageAttached Garage
- Interior Features:
- Walk-In ClosetFoyerPantry
- Laundry facilities:
- Utility/Laundry Room
- Property amenities:
- LanaiPorch
- Rooms:
- Primary Bedroom On MainKitchenDen RoomDining RoomFamily RoomOpen Concept FloorplanPrimary Bedroom Downstairs

Considering this home?
Our expert will guide your tour, in-person or virtual
Need more information?
Text or call (888) 486-2818
The Crossings - Single-Family Homes Community Details
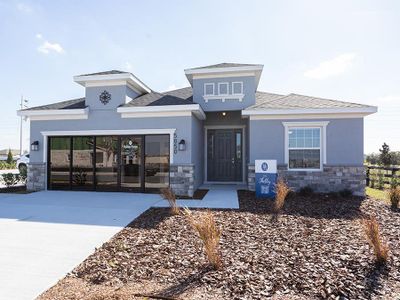
from$450,900
The Crossings - Single-Family Homes
by Highland Homes of Florida, St. Cloud, FL
Community Amenities
- Playground
- Lake Access
- Club House
- Community Pool
- Park Nearby
- Community Pond
- Soccer Field
- Splash Pad
- Open Greenspace
- Walking, Jogging, Hike Or Bike Trails
- Resort-Style Pool
- Water Slide
- Pickleball Court
Home Address
5850 Piney Shrub Pl, St. Cloud, FL 34771
- County:
- Osceola
Schools in Osceola County School District
GreatSchools’ Summary Rating calculation is based on 4 of the school’s themed ratings, including test scores, student/academic progress, college readiness, and equity. This information should only be used as a reference. Jome is not affiliated with GreatSchools and does not endorse or guarantee this information. Please reach out to schools directly to verify all information and enrollment eligibility. Data provided by GreatSchools.org © 2024
Getting Around
Walk Score ®
0 /100
Car-Dependent
Bike Score ®
25 /100
Somewhat Bikeable
Air Quality
Financials
Estimated Monthly Payment
Recently Added Communities in this Area
Nearby Communities in St. Cloud
New Homes in Nearby Cities
More New Homes in St. Cloud, FL
- FL
- Greater Orlando Area
- Osceola County
- St. Cloud
- The Crossings - Single-Family Homes
- 5850 Piney Shrub Pl, St. Cloud, FL 34771





