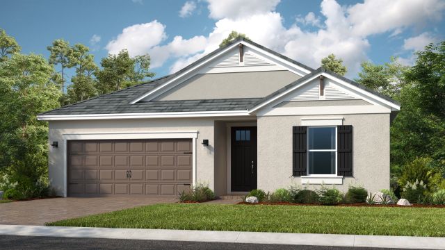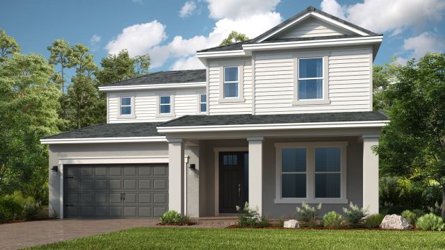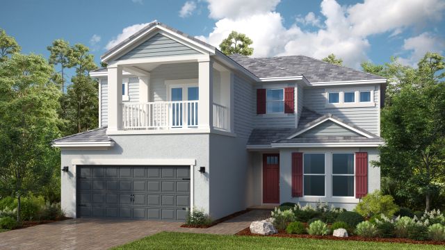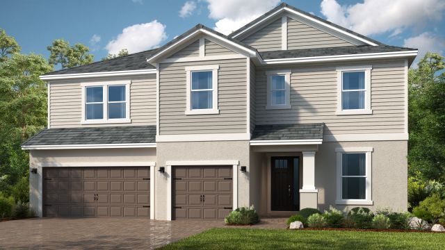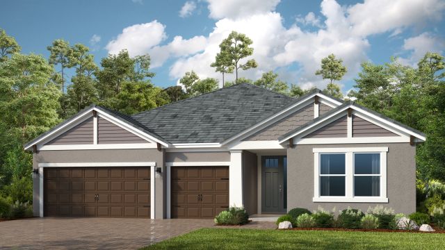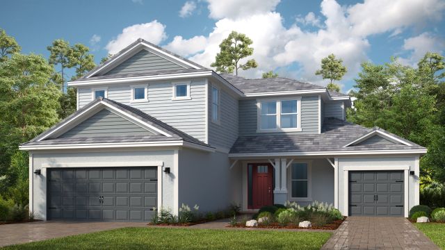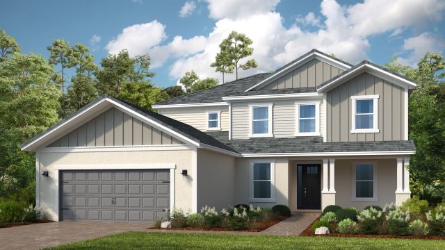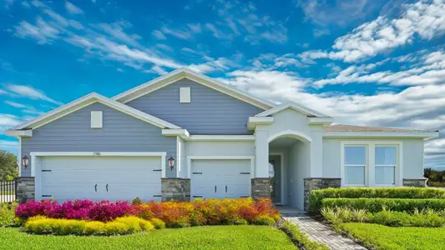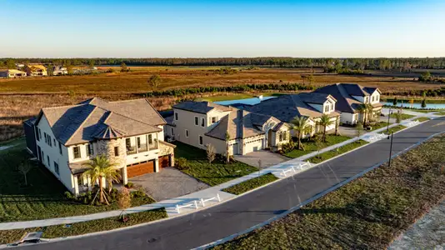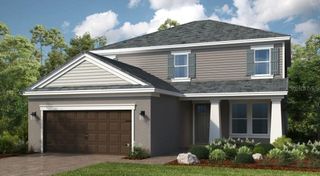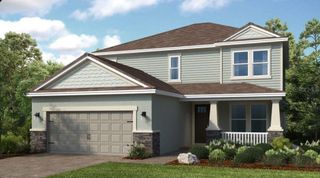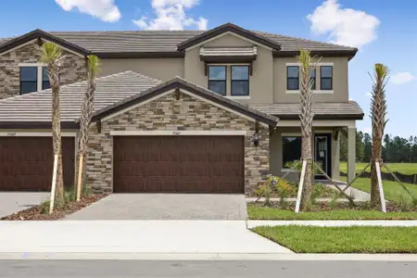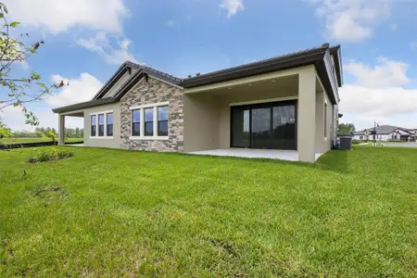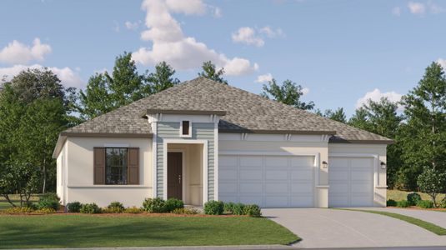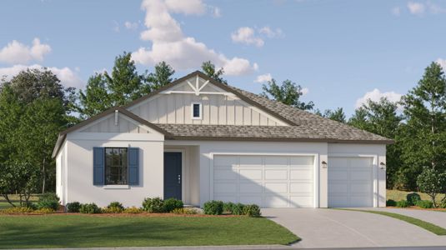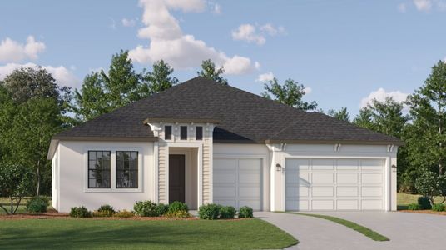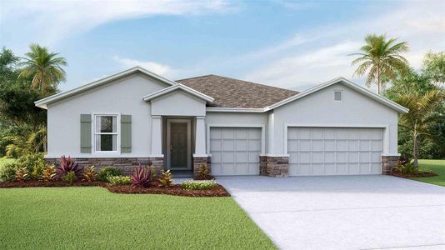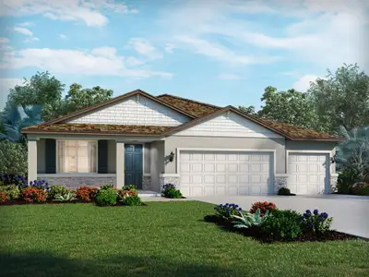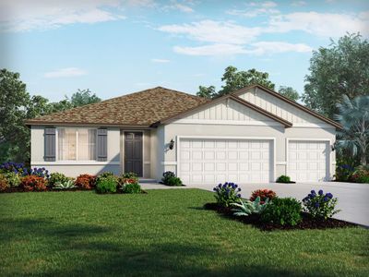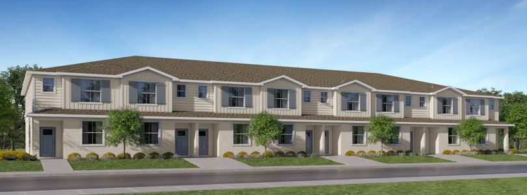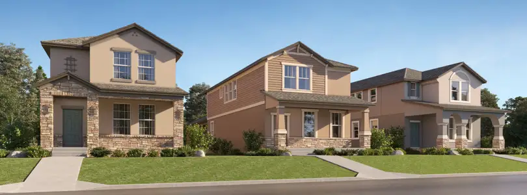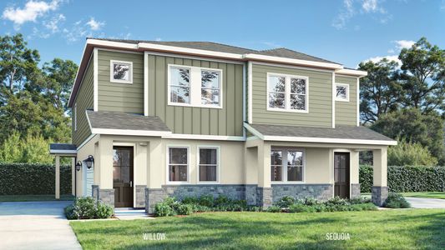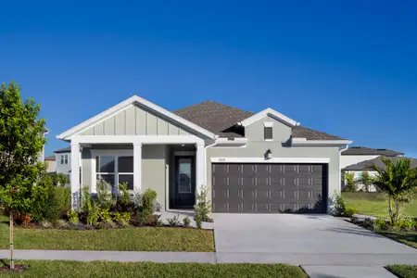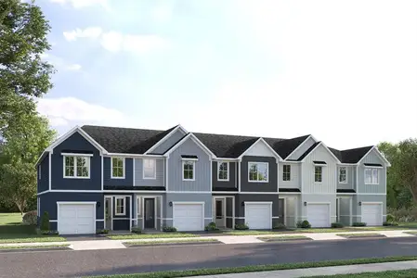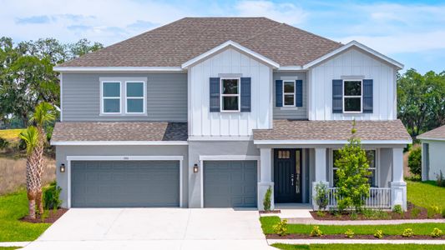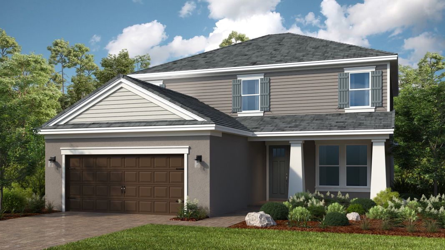
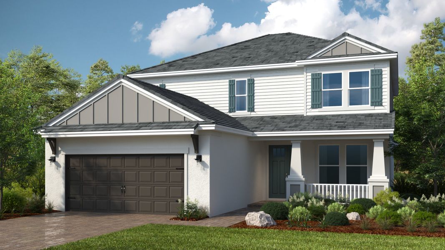
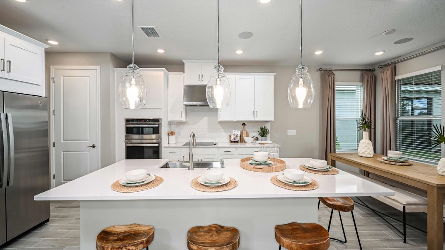
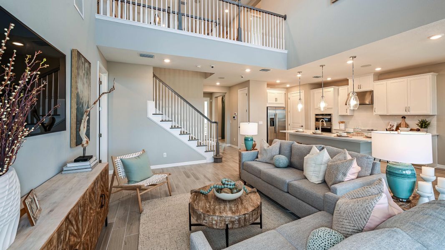
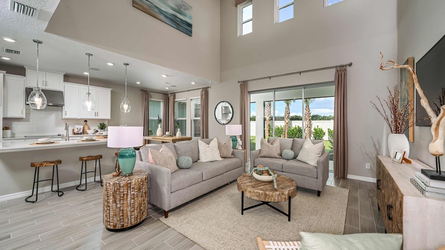
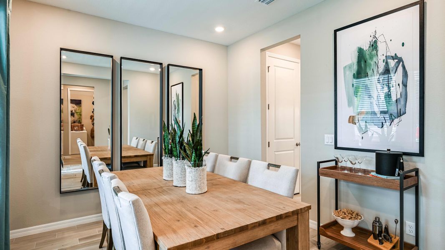
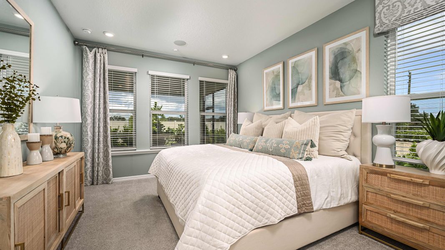







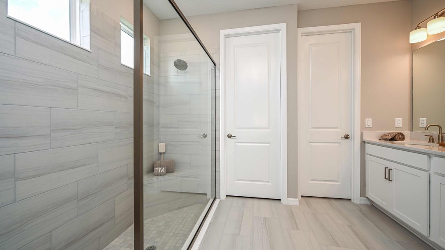
Book your tour. Save an average of $18,473. We'll handle the rest.
- Confirmed tours
- Get matched & compare top deals
- Expert help, no pressure
- No added fees
Estimated value based on Jome data, T&C apply
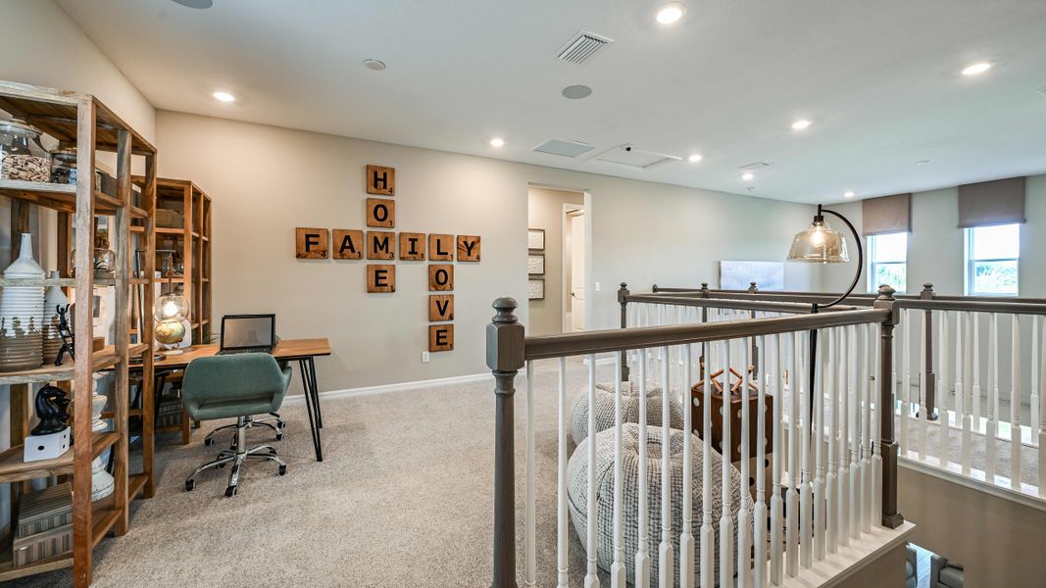
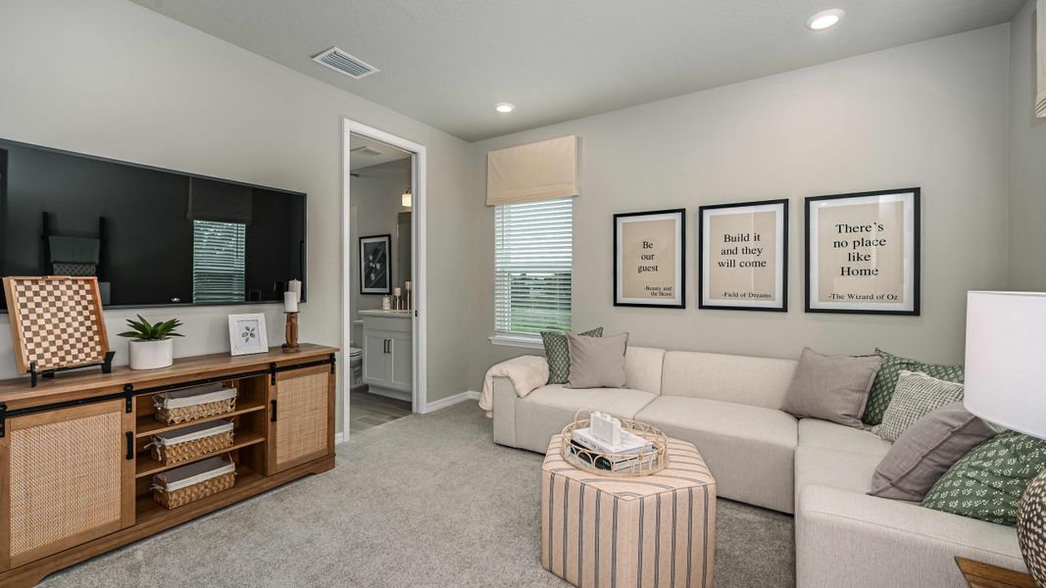
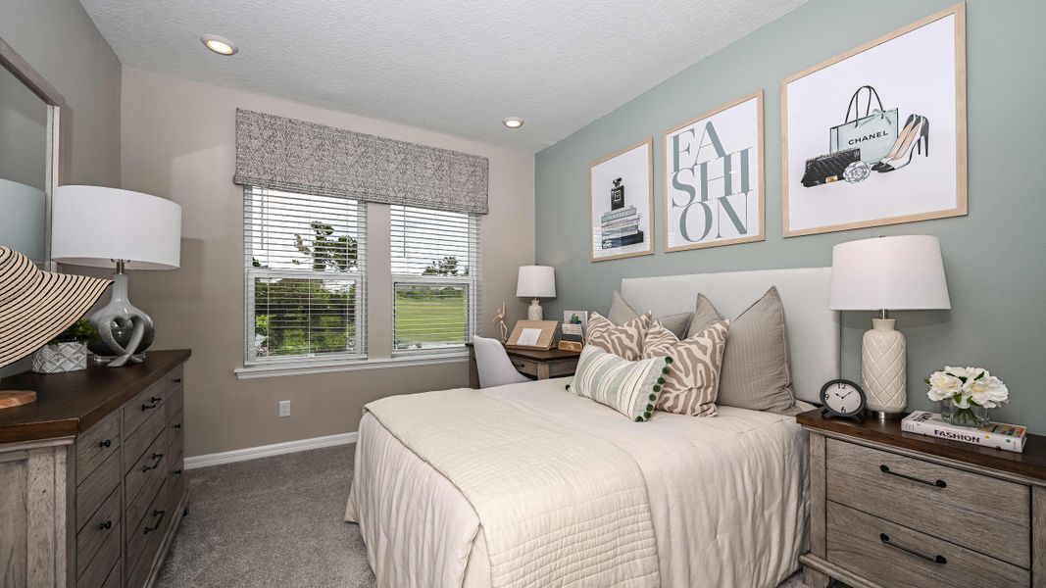
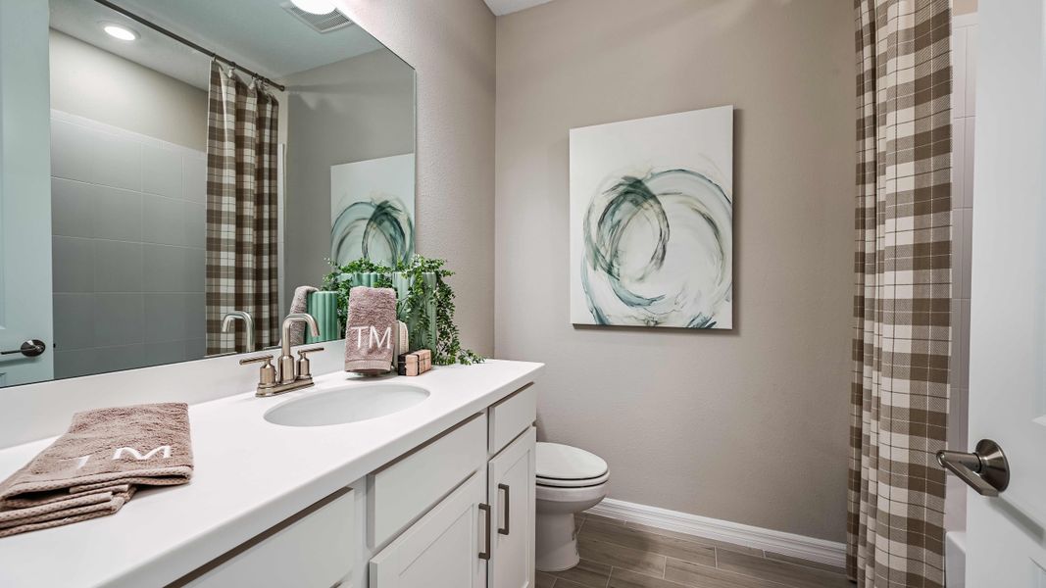
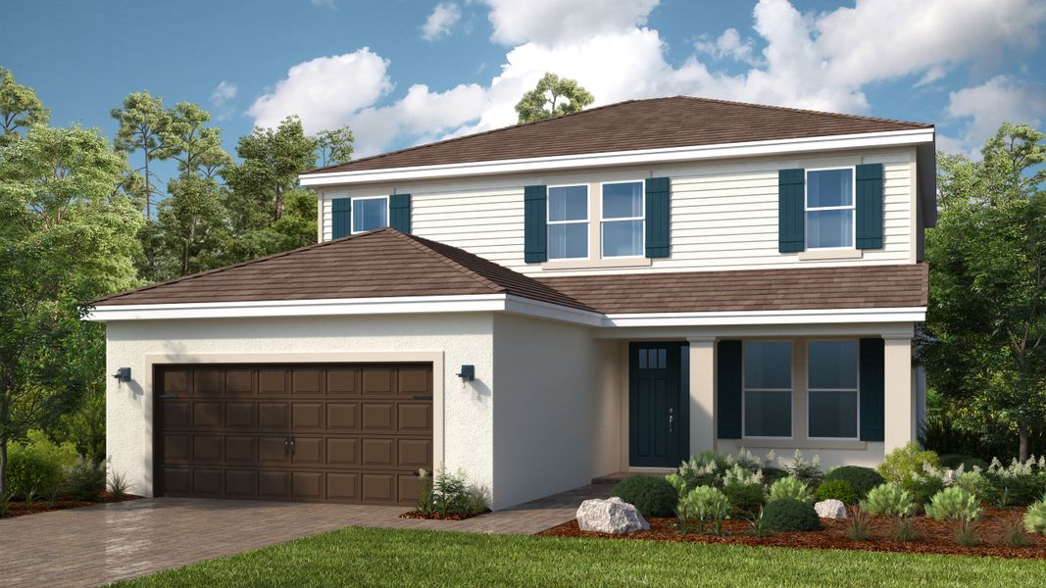
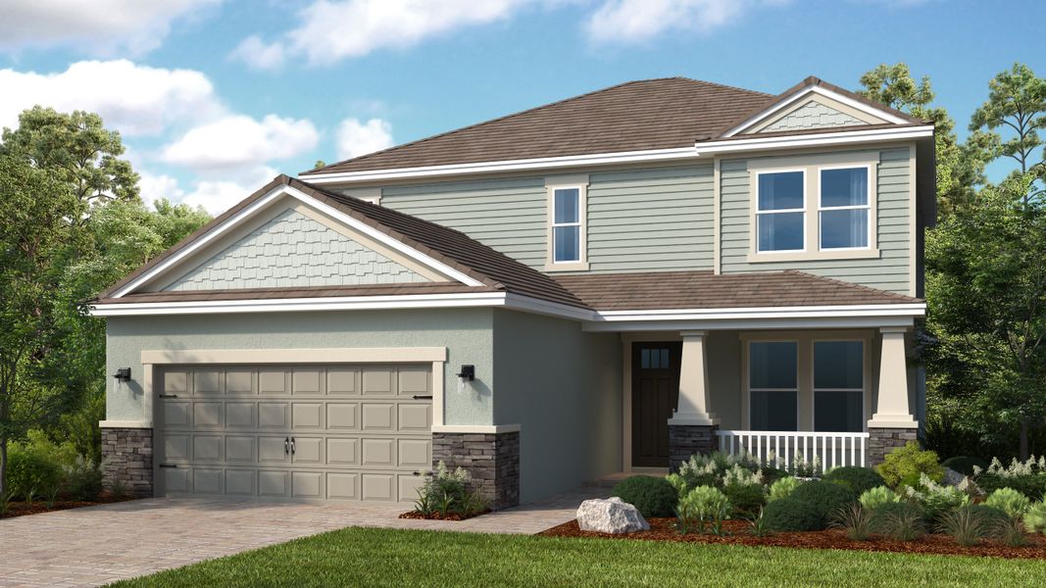
- 4 bd
- 3.5 ba
- 2,600 sqft
Bahama plan in Hammock at Two Rivers by Taylor Morrison
Visit the community to experience this floor plan
Why tour with Jome?
- No pressure toursTour at your own pace with no sales pressure
- Expert guidanceGet insights from our home buying experts
- Exclusive accessSee homes and deals not available elsewhere
Jome is featured in
Plan description
May also be listed on the Taylor Morrison website
Information last verified by Jome: Yesterday at 12:34 AM (January 11, 2026)
Book your tour. Save an average of $18,473. We'll handle the rest.
We collect exclusive builder offers, book your tours, and support you from start to housewarming.
- Confirmed tours
- Get matched & compare top deals
- Expert help, no pressure
- No added fees
Estimated value based on Jome data, T&C apply
Plan details
- Name:
- Bahama
- Property status:
- Floor plan
- Size:
- 2,600 sqft
- Stories:
- 2
- Beds:
- 4
- Baths:
- 3.5
- Garage spaces:
- 2
Plan features & finishes
- Garage/Parking:
- GarageAttached Garage
- Interior Features:
- Walk-In ClosetFoyerLoft
- Laundry facilities:
- Utility/Laundry Room
- Property amenities:
- LanaiPorch
- Rooms:
- KitchenOffice/StudyGuest RoomDining RoomFamily Room

Get a consultation with our New Homes Expert
- See how your home builds wealth
- Plan your home-buying roadmap
- Discover hidden gems
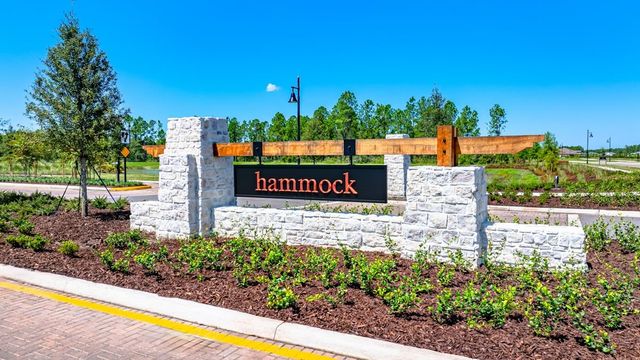
Community details
Hammock at Two Rivers at Two Rivers
by Taylor Morrison, Zephyrhills, FL
- 10 homes
- 10 plans
- 2,055 - 3,835 sqft
View Hammock at Two Rivers details
Want to know more about what's around here?
The Bahama floor plan is part of Hammock at Two Rivers, a new home community by Taylor Morrison, located in Zephyrhills, FL. Visit the Hammock at Two Rivers community page for full neighborhood insights, including nearby schools, shopping, walk & bike-scores, commuting, air quality & natural hazards.

Homes built from this plan
Available homes in Hammock at Two Rivers
- Home at address 1558 Trailhead Ln, Zephyrhills, FL 33541
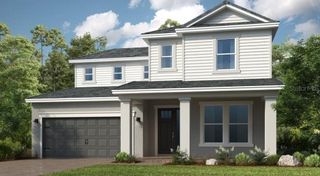
Bermuda
$621,999
- 5 bd
- 4 ba
- 3,053 sqft
1558 Trailhead Ln, Zephyrhills, FL 33541
- Home at address 35154 Emberview Dr, Zephyrhills, FL 33541

Java
$627,999
- 4 bd
- 3.5 ba
- 2,721 sqft
35154 Emberview Dr, Zephyrhills, FL 33541
- Home at address 1690 Trailhead Ln, Zephyrhills, FL 33541
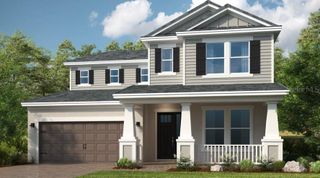
Bermuda
$631,999
- 4 bd
- 3.5 ba
- 3,053 sqft
1690 Trailhead Ln, Zephyrhills, FL 33541
- Home at address 1633 Trailhead Ln, Zephyrhills, FL 33541
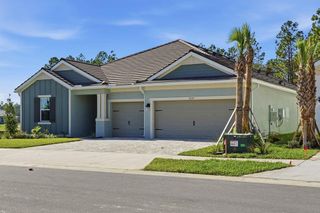
Saint Croix
$647,999
- 4 bd
- 4.5 ba
- 2,921 sqft
1633 Trailhead Ln, Zephyrhills, FL 33541
- Home at address 1678 Trailhead Ln, Zephyrhills, FL 33541

Barbados
$651,999
- 5 bd
- 4 ba
- 3,422 sqft
1678 Trailhead Ln, Zephyrhills, FL 33541
- Home at address 1572 Trailhead Ln, Zephyrhills, FL 33541
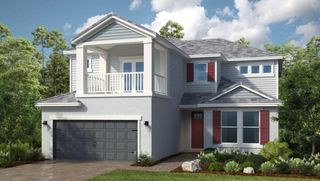
Barbados
$661,999
- 5 bd
- 4 ba
- 3,422 sqft
1572 Trailhead Ln, Zephyrhills, FL 33541
 More floor plans in Hammock at Two Rivers
More floor plans in Hammock at Two Rivers

Considering this plan?
Our expert will guide your tour, in-person or virtual
Need more information?
Text or call (888) 486-2818
Financials
Estimated monthly payment
Let us help you find your dream home
How many bedrooms are you looking for?
Similar homes nearby
Recently added communities in this area
Nearby communities in Zephyrhills
New homes in nearby cities
More New Homes in Zephyrhills, FL
- Jome
- New homes search
- Florida
- Tampa Bay Area
- Pasco County
- Zephyrhills
- Hammock at Two Rivers
- 1797 Trailhead Ln, Zephyrhills, FL 33541

