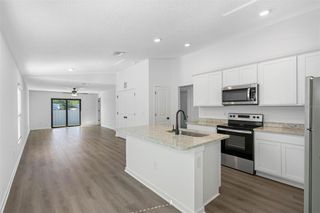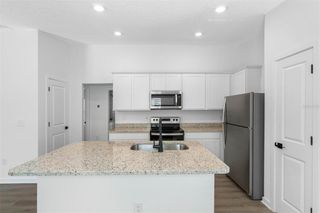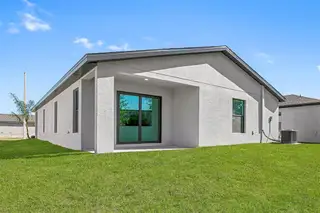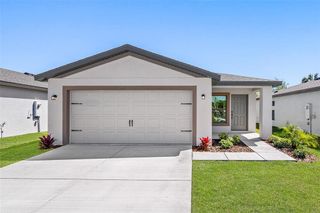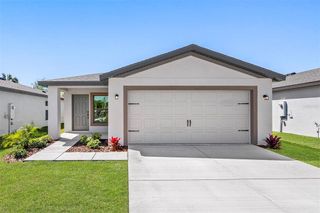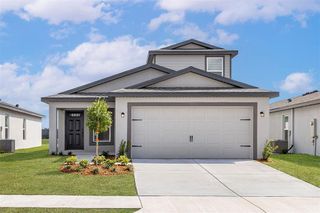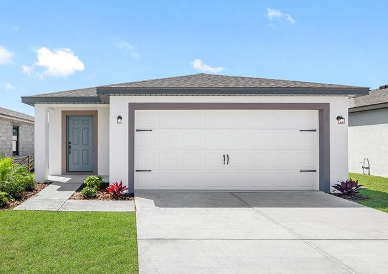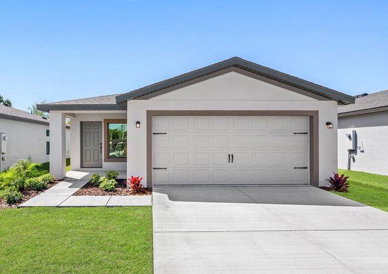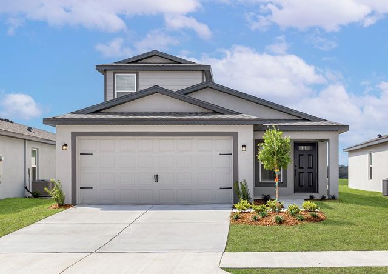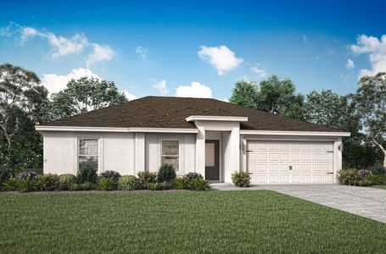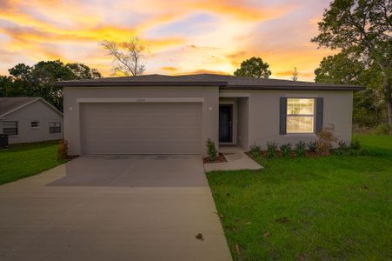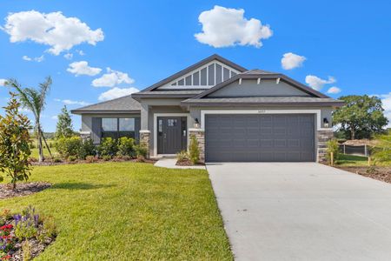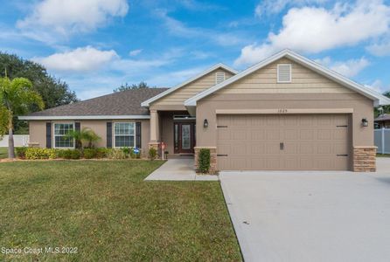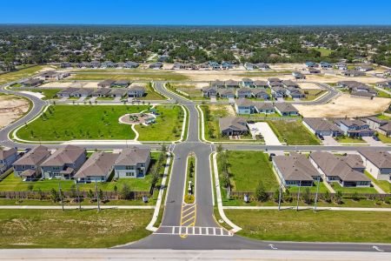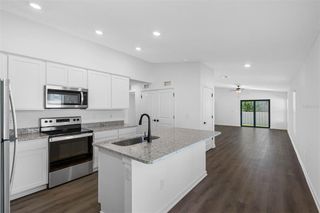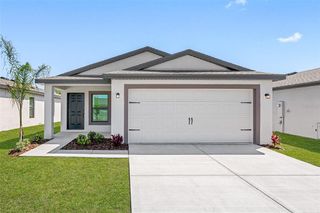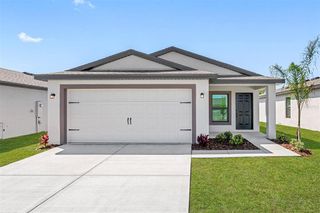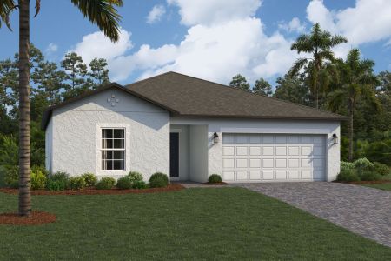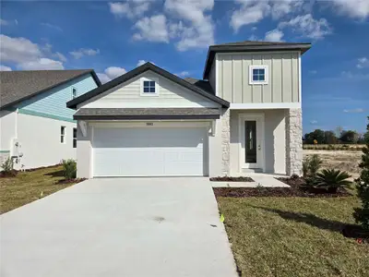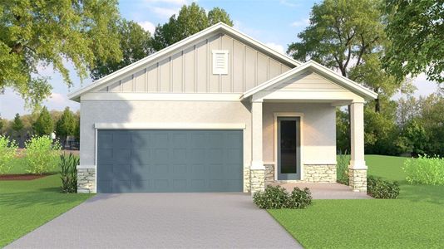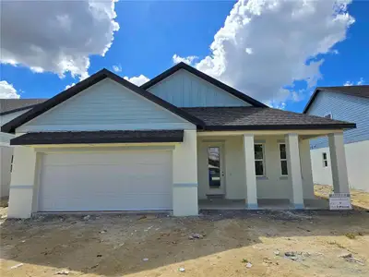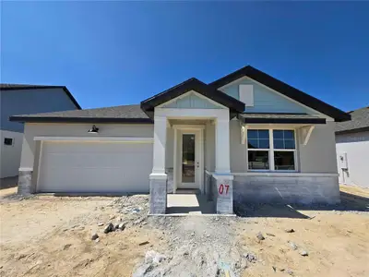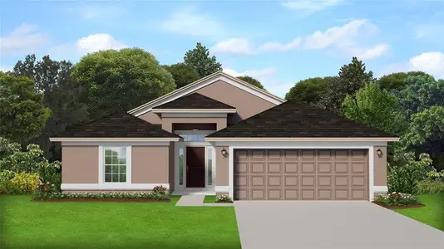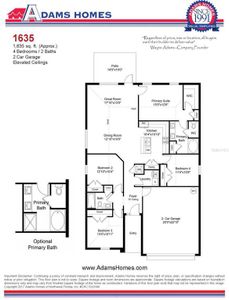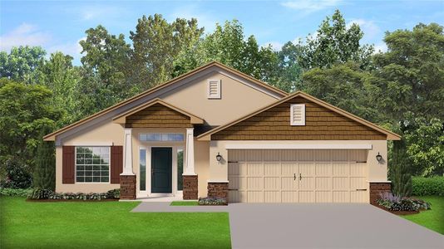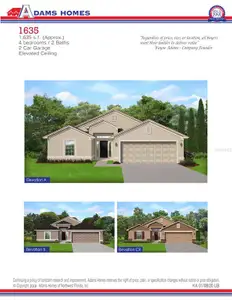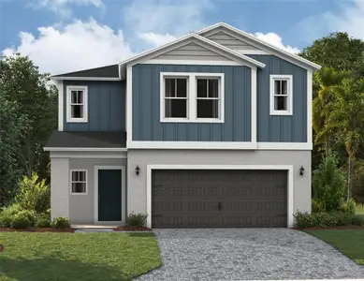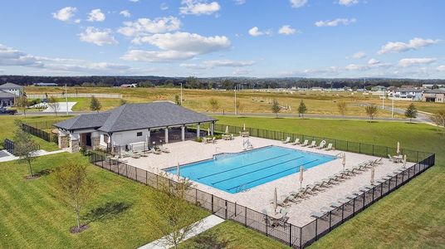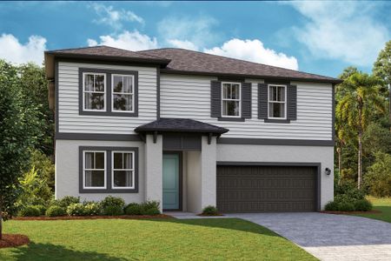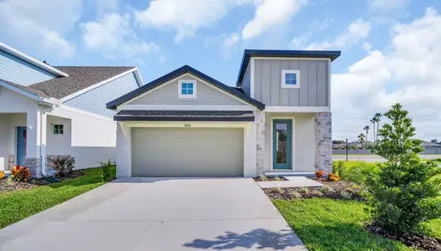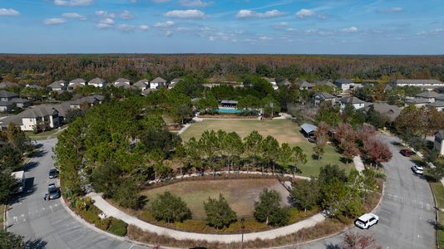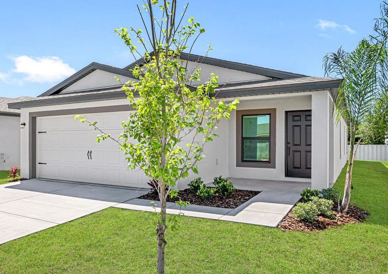
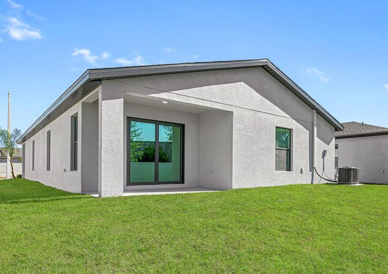

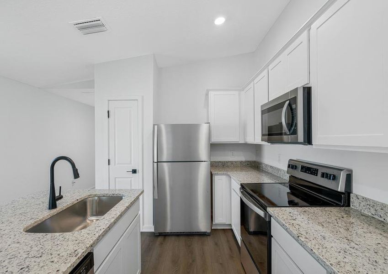
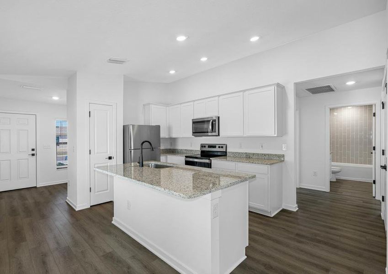
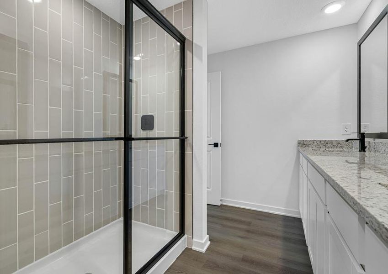
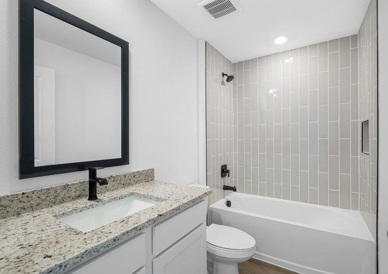







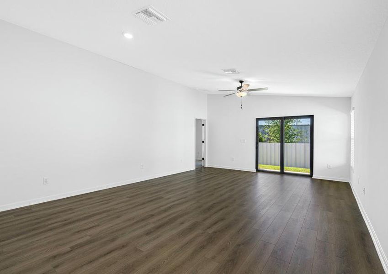
Book your tour. Save an average of $18,473. We'll handle the rest.
- Confirmed tours
- Get matched & compare top deals
- Expert help, no pressure
- No added fees
Estimated value based on Jome data, T&C apply
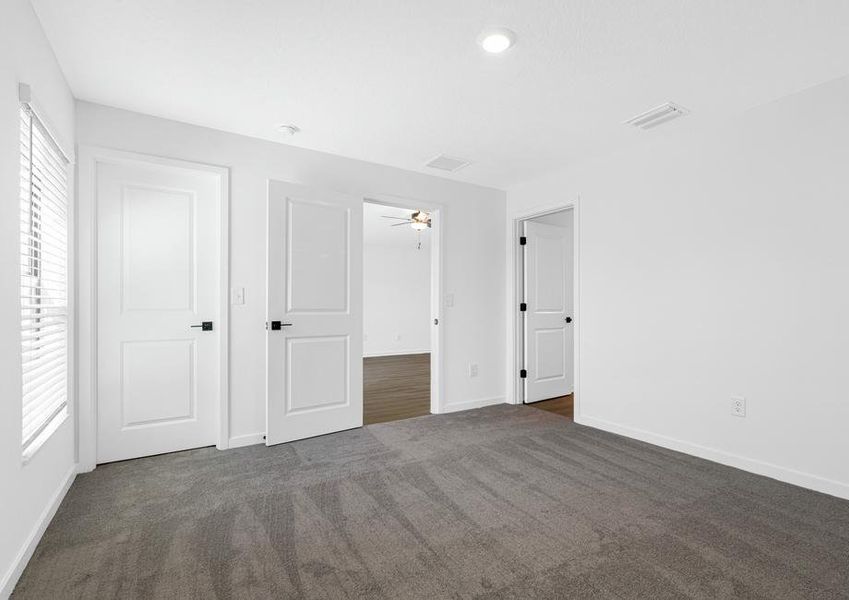
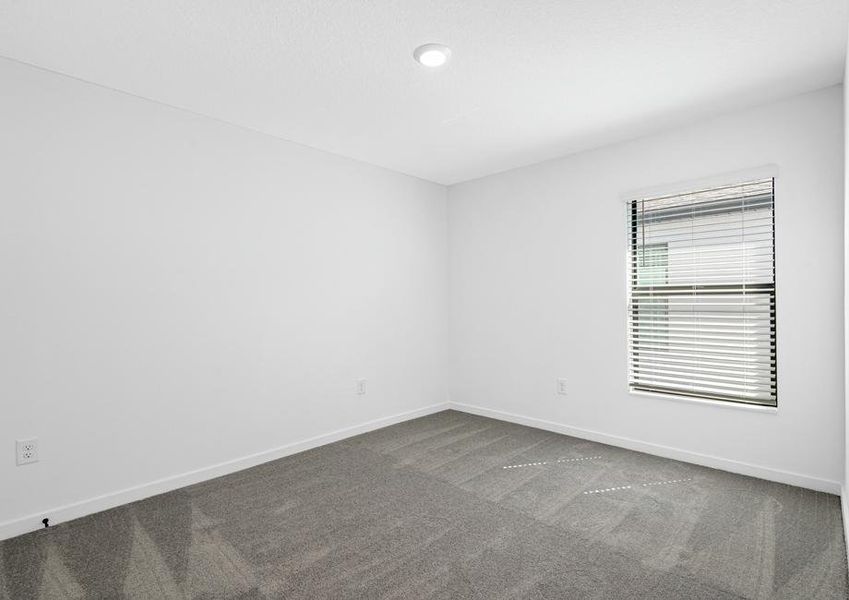
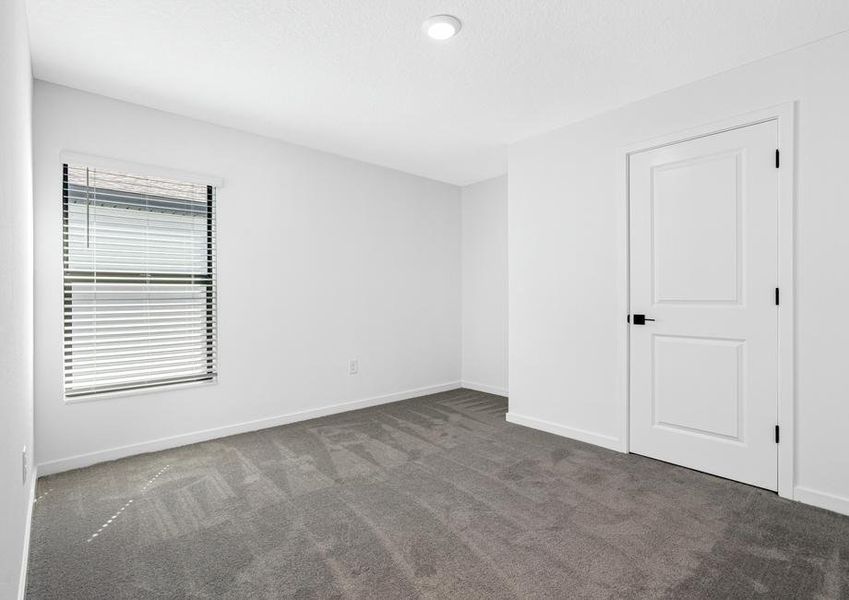
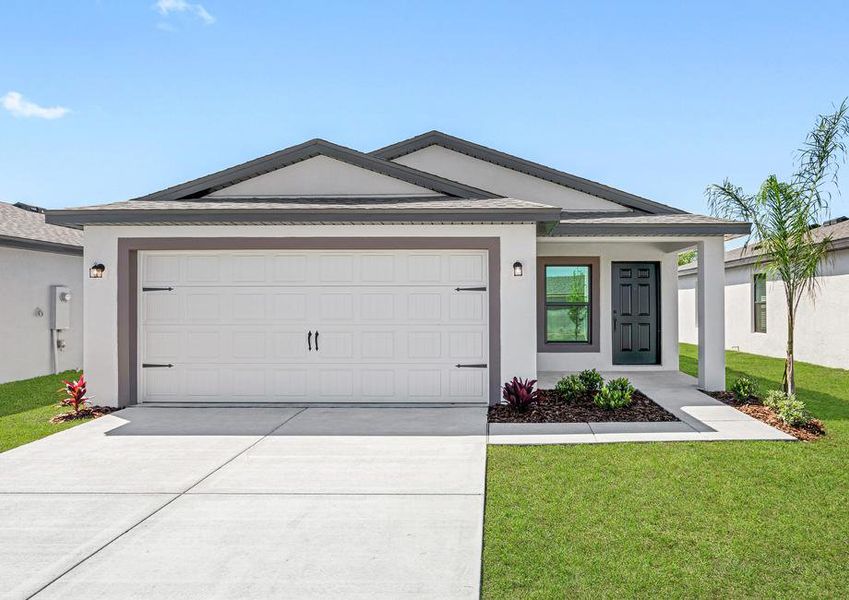
- 3 bd
- 2 ba
- 1,498 sqft
Hillsborough plan in Spring Hill by LGI Homes
Visit the community to experience this floor plan
Why tour with Jome?
- No pressure toursTour at your own pace with no sales pressure
- Expert guidanceGet insights from our home buying experts
- Exclusive accessSee homes and deals not available elsewhere
Jome is featured in
Plan description
May also be listed on the LGI Homes website
Information last verified by Jome: Today at 5:01 AM (December 14, 2025)
 Plan highlights
Plan highlights
Plan details
- Name:
- Hillsborough
- Property status:
- Floor plan
- Size:
- 1,498 sqft
- Stories:
- 1
- Beds:
- 3
- Baths:
- 2
- Garage spaces:
- 2
Plan features & finishes
- Garage/Parking:
- GarageAttached Garage
- Interior Features:
- Walk-In ClosetFoyerPantry
- Laundry facilities:
- Utility/Laundry Room
- Property amenities:
- LandscapingPatioYardPorch
- Rooms:
- Primary Bedroom On MainKitchenRetreat AreaDining RoomFamily RoomPrimary Bedroom Downstairs
See the full plan layout
Download the floor plan PDF with room dimensions and home design details.

Instant download, no cost

Community details
Spring Hill
by LGI Homes, Spring Hill, FL
- 8 homes
- 5 plans
- 1,032 - 1,981 sqft
View Spring Hill details
Want to know more about what's around here?
The Hillsborough floor plan is part of Spring Hill, a new home community by LGI Homes, located in Spring Hill, FL. Visit the Spring Hill community page for full neighborhood insights, including nearby schools, shopping, walk & bike-scores, commuting, air quality & natural hazards.

Homes built from this plan
Available homes in Spring Hill
 More floor plans in Spring Hill
More floor plans in Spring Hill

Considering this plan?
Our expert will guide your tour, in-person or virtual
Need more information?
Text or call (888) 486-2818
Financials
Estimated monthly payment
Similar homes nearby
Recently added communities in this area
Nearby communities in Spring Hill
New homes in nearby cities
More New Homes in Spring Hill, FL
- Jome
- New homes search
- Florida
- Tampa Bay Area
- Hernando County
- Spring Hill
- Spring Hill
- 2354 Ainsworth Ave, Spring Hill, FL 34609

