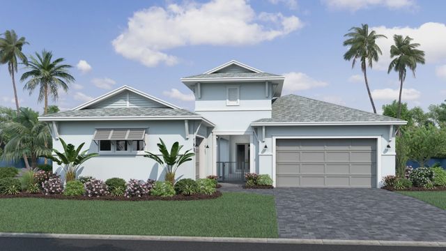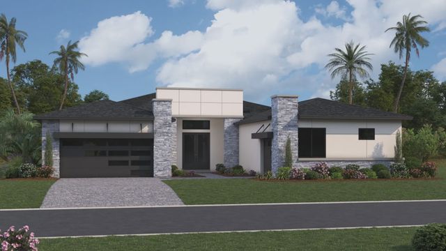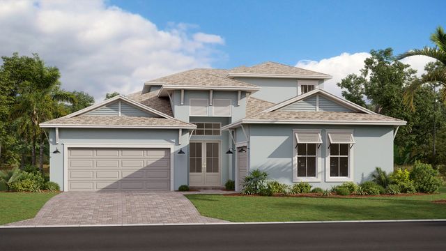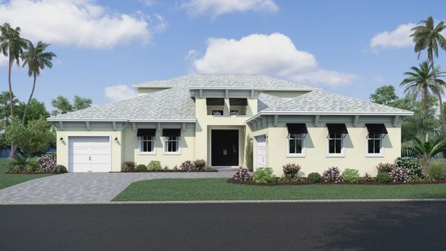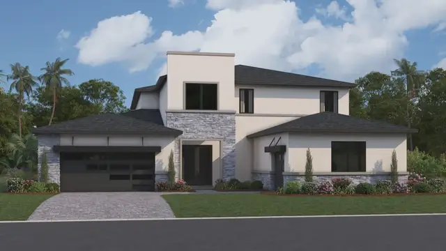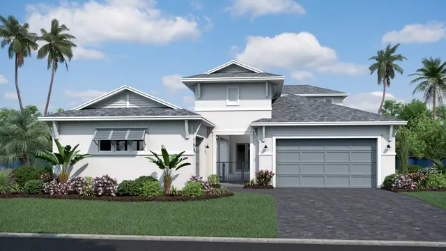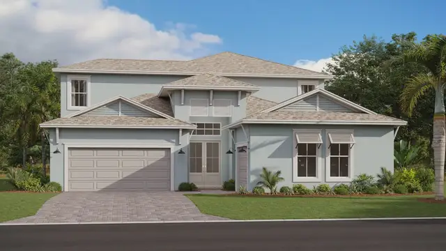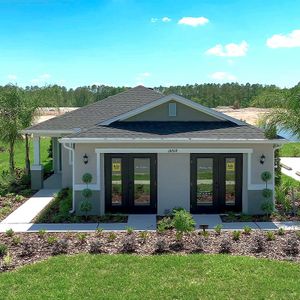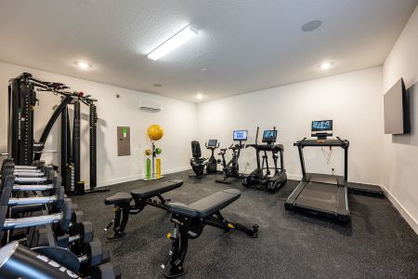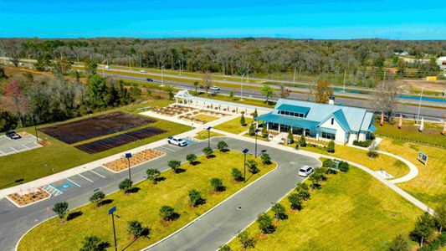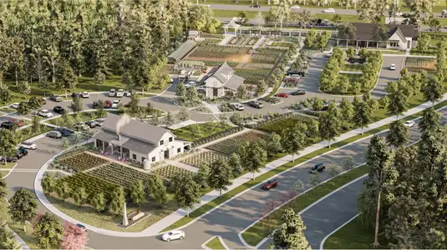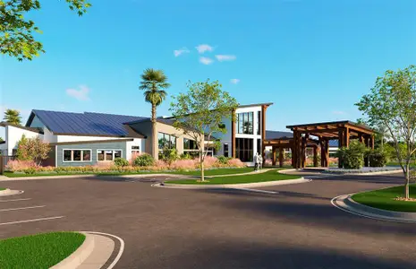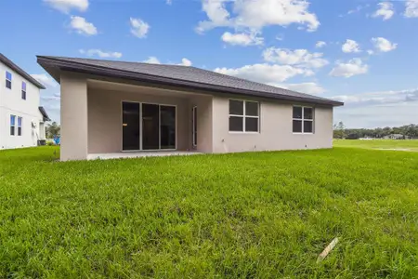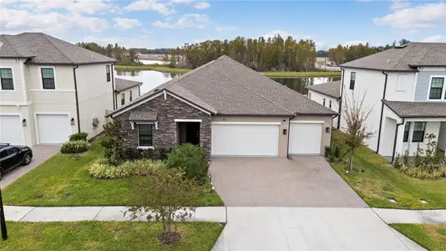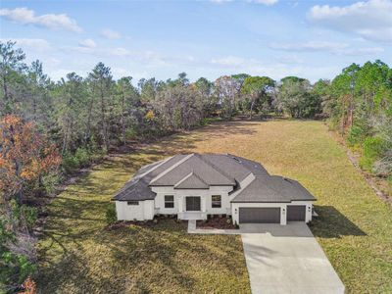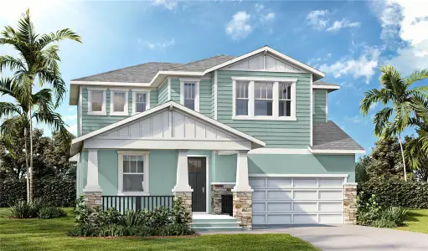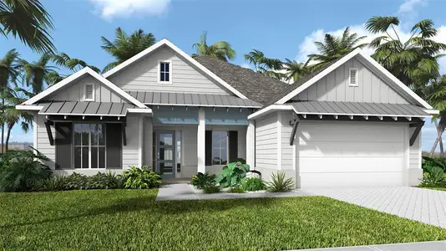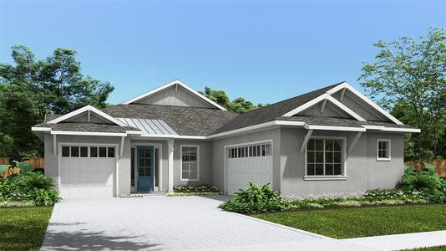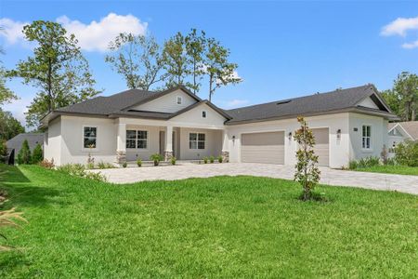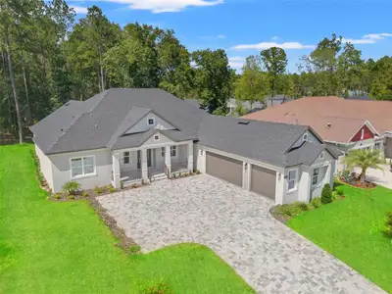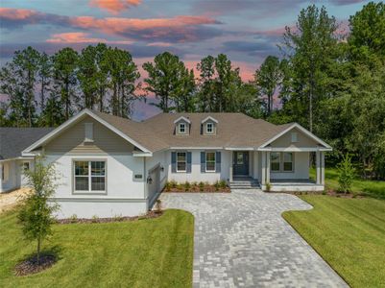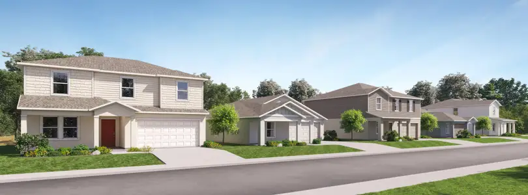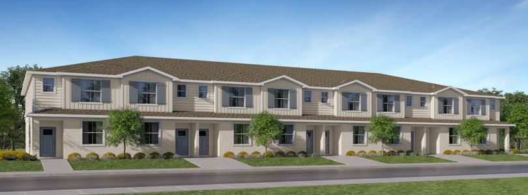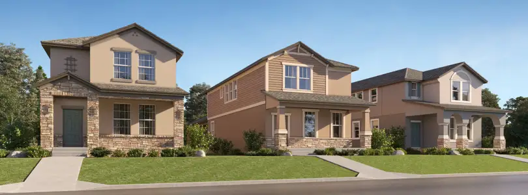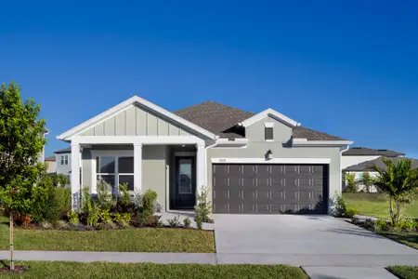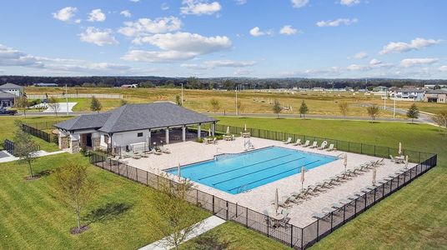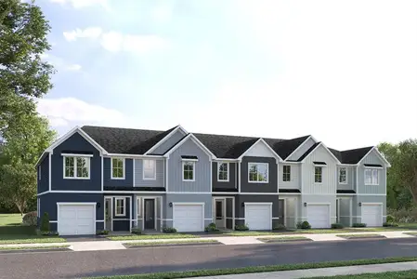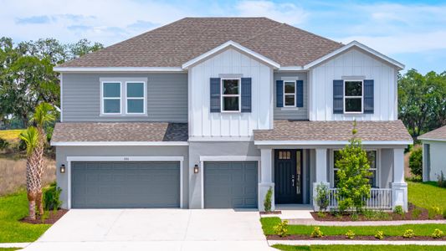
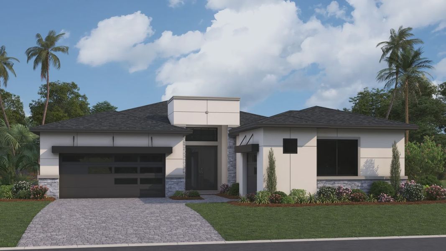
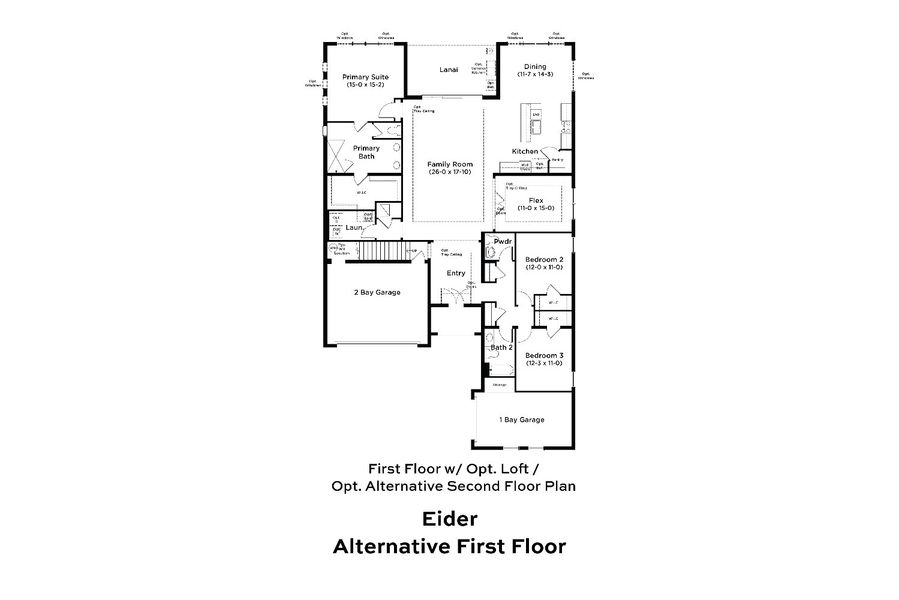



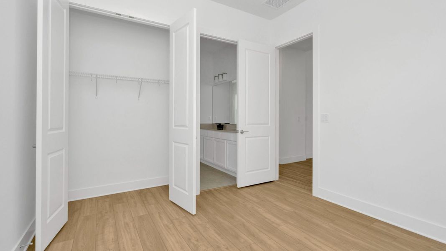







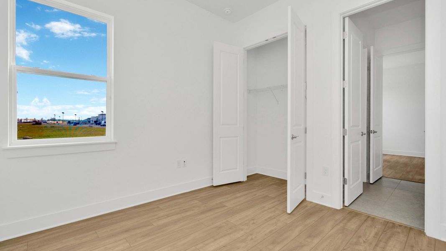
Book your tour. Save an average of $18,473. We'll handle the rest.
- Confirmed tours
- Get matched & compare top deals
- Expert help, no pressure
- No added fees
Estimated value based on Jome data, T&C apply
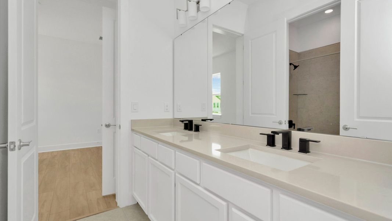
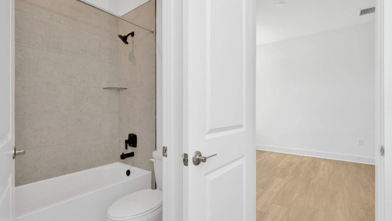
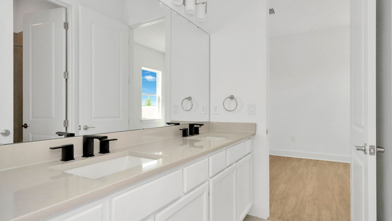
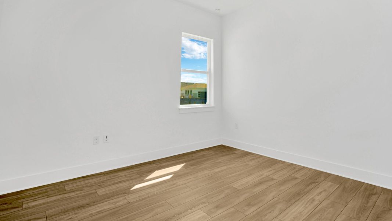
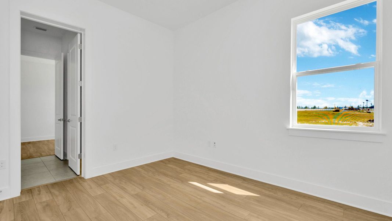
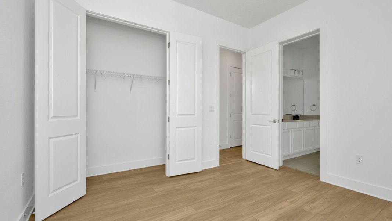
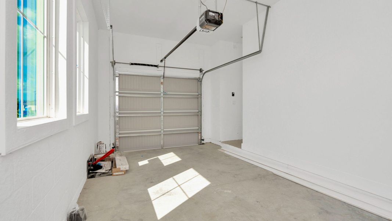

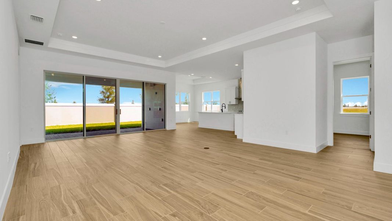
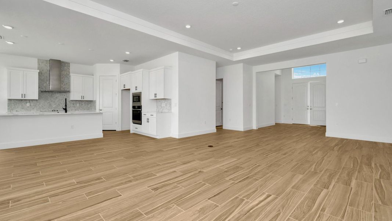
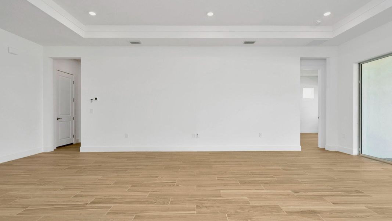
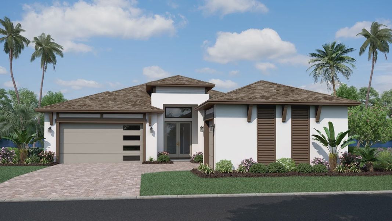
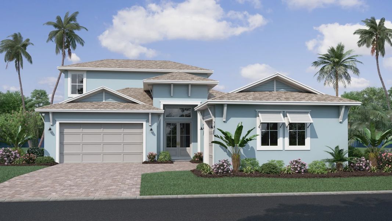
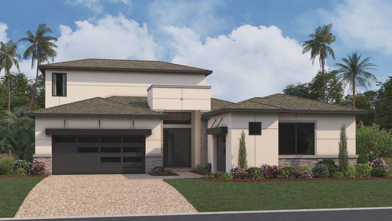
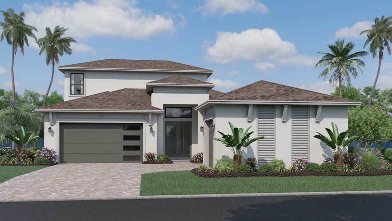
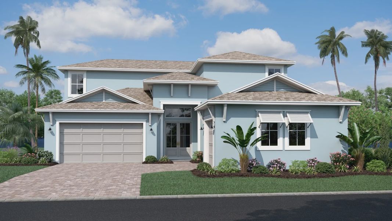
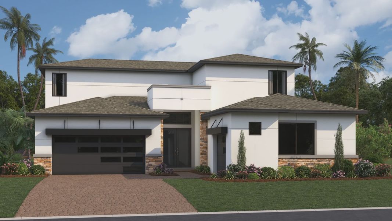
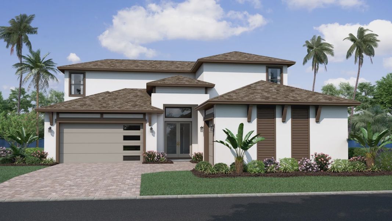
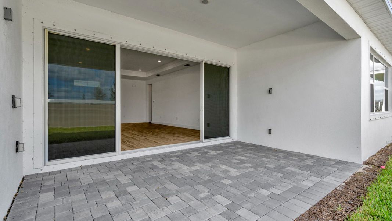

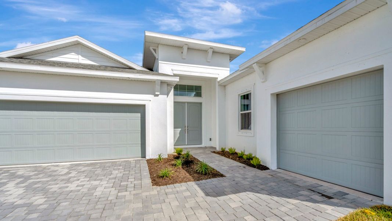

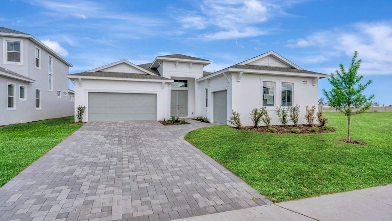
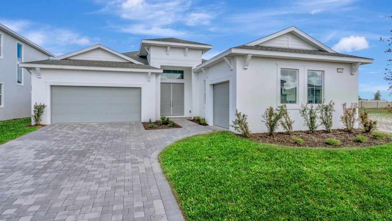
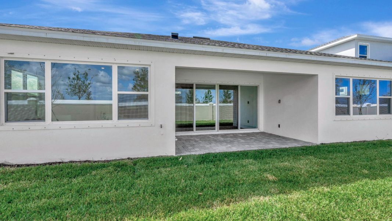
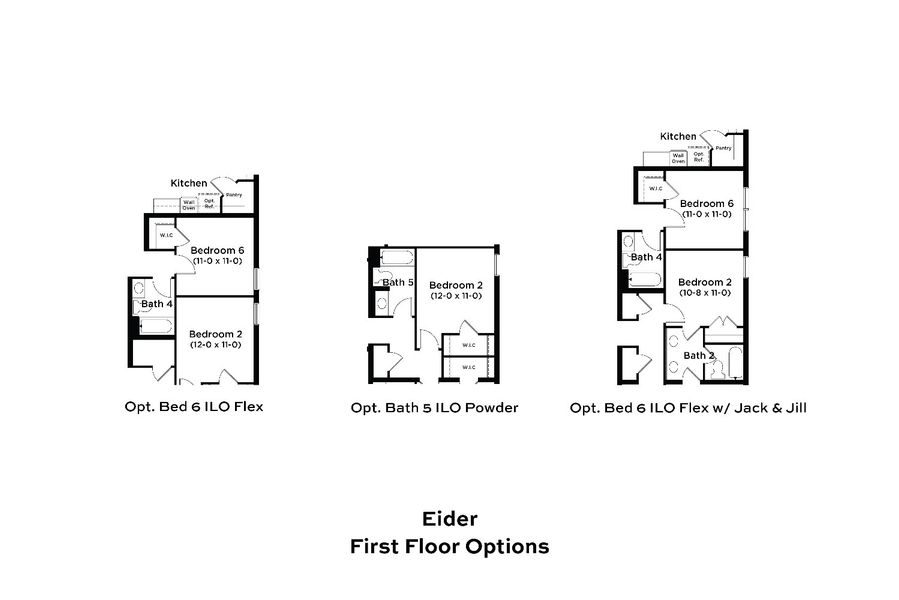
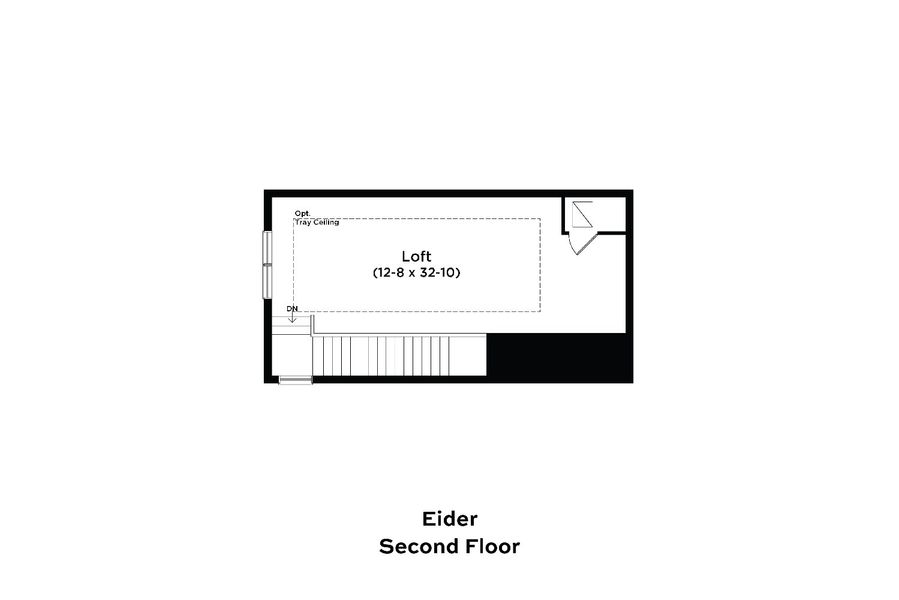
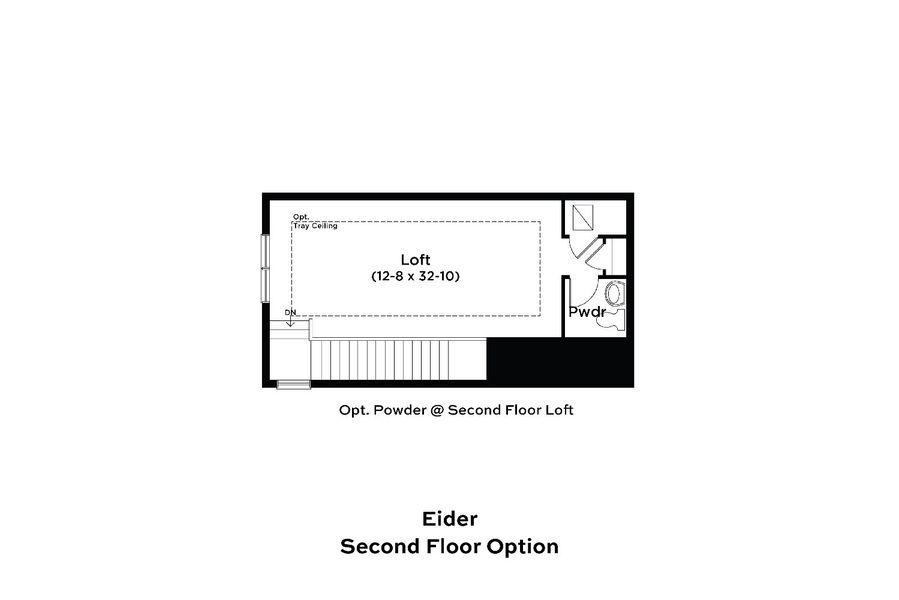
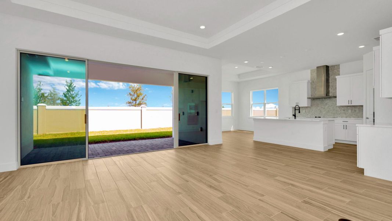

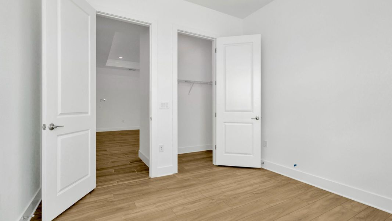
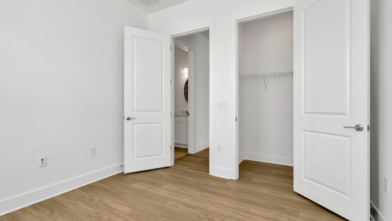
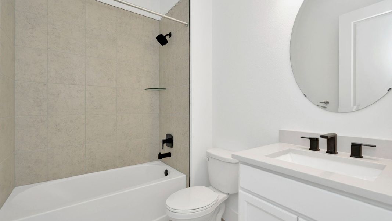
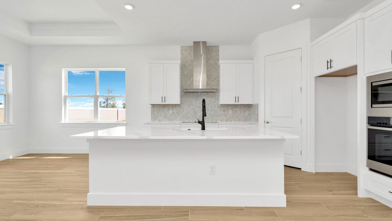


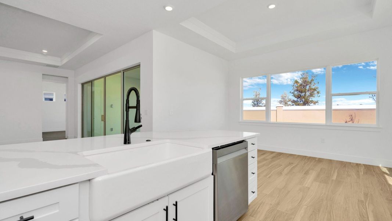
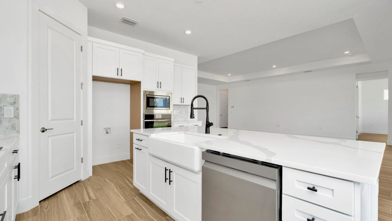
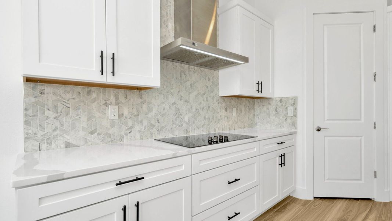
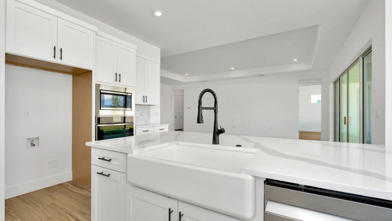
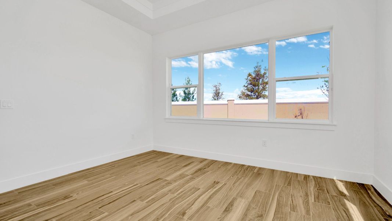
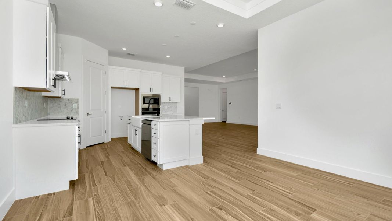
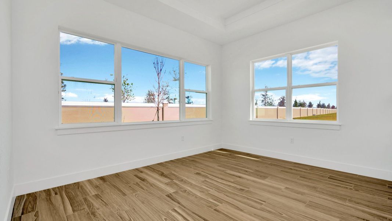
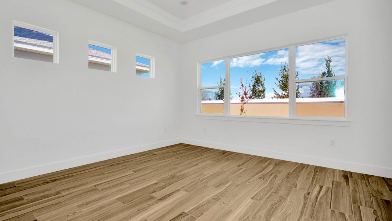
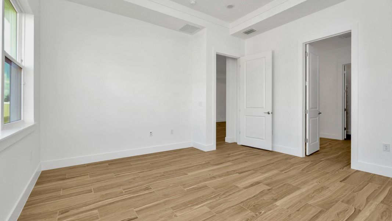

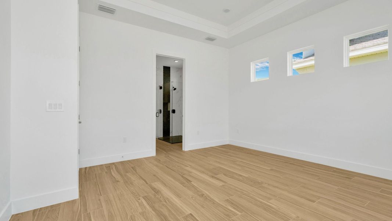
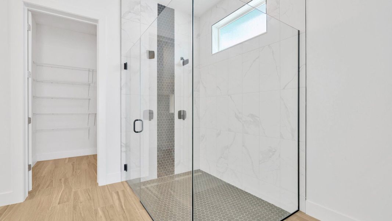
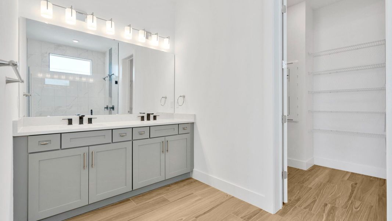
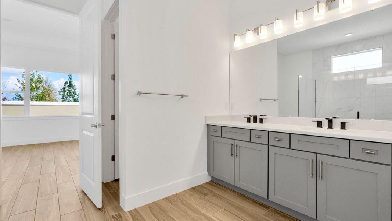
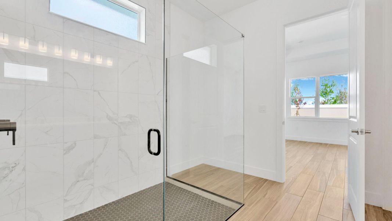
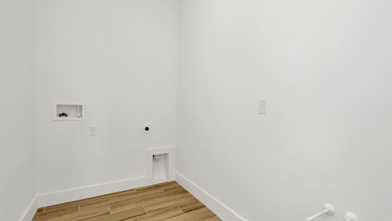
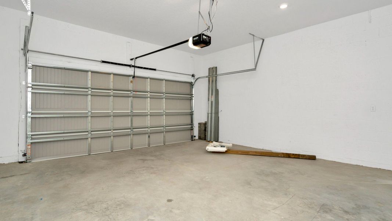
- 3 bd
- 2.5 ba
- 2,473 sqft
Eider plan in Serengeti by DRB Homes
Visit the community to experience this floor plan
Why tour with Jome?
- No pressure toursTour at your own pace with no sales pressure
- Expert guidanceGet insights from our home buying experts
- Exclusive accessSee homes and deals not available elsewhere
Jome is featured in
Plan description
May also be listed on the DRB Homes website
Information last verified by Jome: Today at 7:01 AM (January 19, 2026)
Book your tour. Save an average of $18,473. We'll handle the rest.
We collect exclusive builder offers, book your tours, and support you from start to housewarming.
- Confirmed tours
- Get matched & compare top deals
- Expert help, no pressure
- No added fees
Estimated value based on Jome data, T&C apply
Plan details
- Name:
- Eider
- Property status:
- Floor plan
- Size:
- 2,473 sqft
- Stories:
- 1
- Beds from:
- 3
- Beds to:
- 4
- Baths:
- 2
- Half baths from:
- 1
- Half baths to:
- 2
- Garage spaces:
- 3
Plan features & finishes
- Garage/Parking:
- GarageAttached Garage
- Interior Features:
- Walk-In ClosetStorage
- Laundry facilities:
- Utility/Laundry Room
- Property amenities:
- Lanai
- Rooms:
- Flex RoomPrimary Bedroom On MainKitchenPowder RoomDining RoomFamily RoomPrimary Bedroom Downstairs
- Upgrade Options:
- PantryLoft

Get a consultation with our New Homes Expert
- See how your home builds wealth
- Plan your home-buying roadmap
- Discover hidden gems
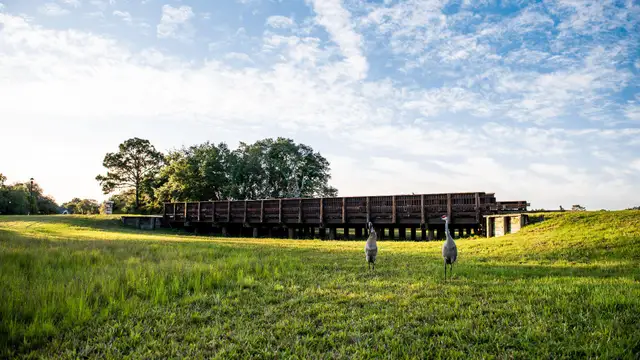
Community details
Serengeti
by DRB Homes, Spring Hill, FL
- 1 home
- 12 plans
- 2,148 - 5,197 sqft
View Serengeti details
Want to know more about what's around here?
The Eider floor plan is part of Serengeti, a new home community by DRB Homes, located in Spring Hill, FL. Visit the Serengeti community page for full neighborhood insights, including nearby schools, shopping, walk & bike-scores, commuting, air quality & natural hazards.

Available homes in Serengeti
- Home at address 12714 Ivory Tusk Ln, Spring Hill, FL 34610
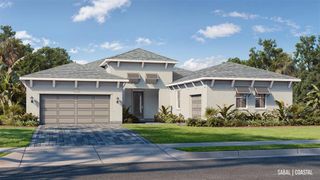
Sabal
$934,830
- 3 bd
- 3 ba
- 3,174 sqft
12714 Ivory Tusk Ln, Spring Hill, FL 34610
 More floor plans in Serengeti
More floor plans in Serengeti

Considering this plan?
Our expert will guide your tour, in-person or virtual
Need more information?
Text or call (888) 486-2818
Financials
Estimated monthly payment
Let us help you find your dream home
How many bedrooms are you looking for?
Similar homes nearby
Recently added communities in this area
Nearby communities in Spring Hill
New homes in nearby cities
More New Homes in Spring Hill, FL
- Jome
- New homes search
- Florida
- Tampa Bay Area
- Pasco County
- Spring Hill
- Serengeti
- 15534 Serengeti Blvd, Spring Hill, FL 34610

