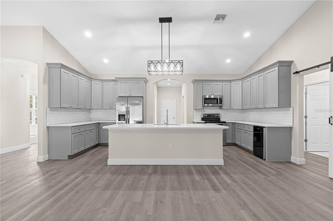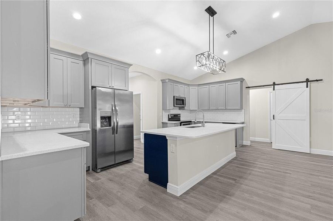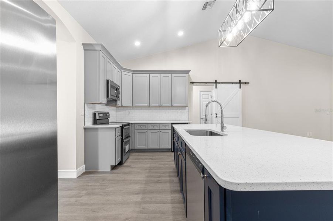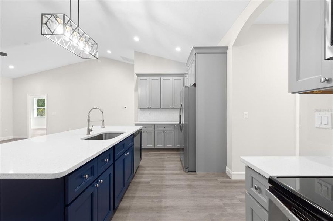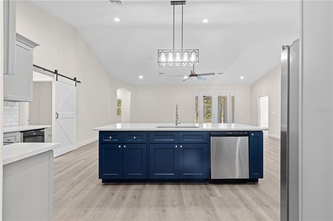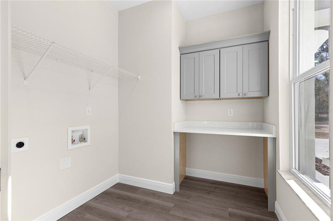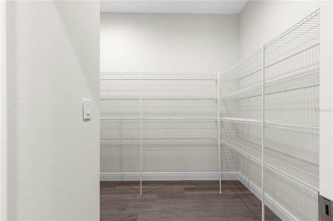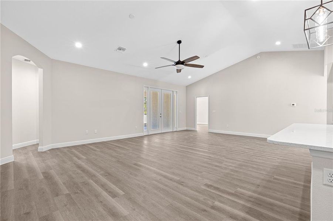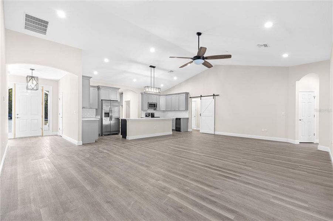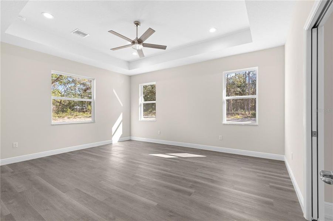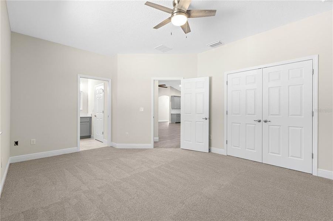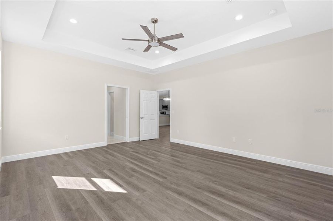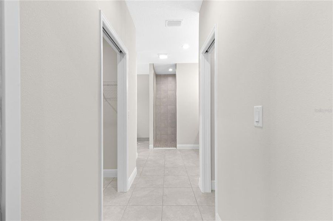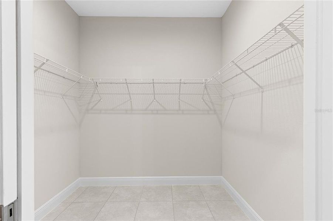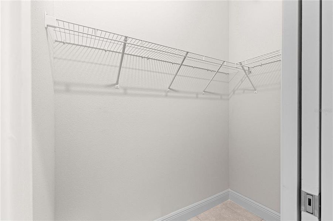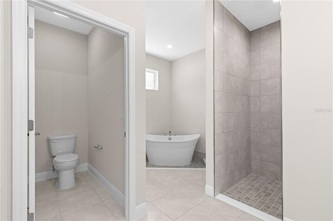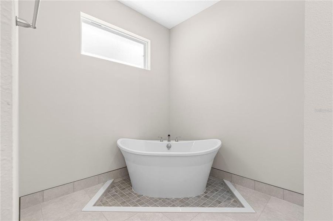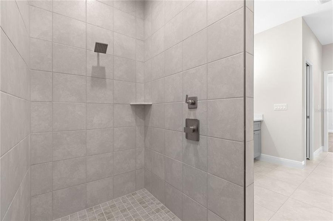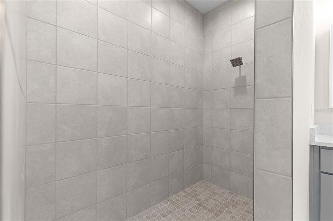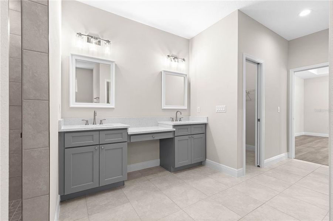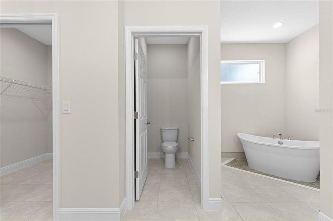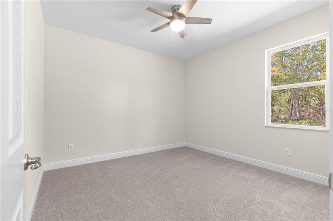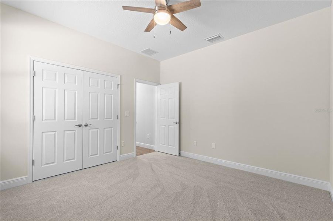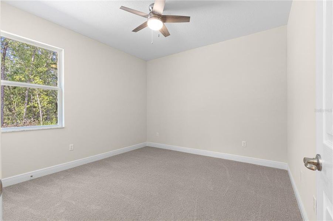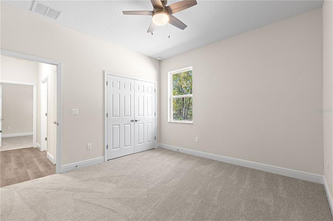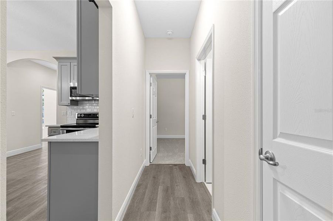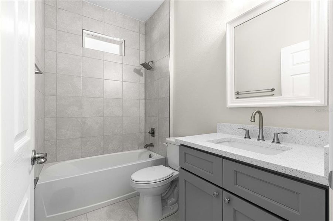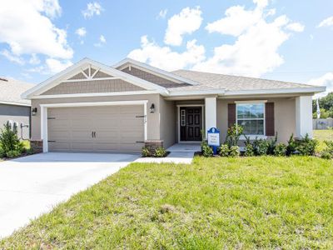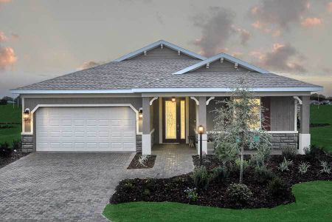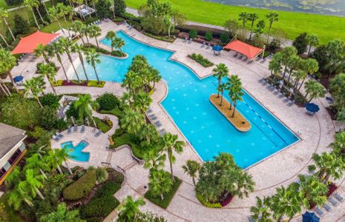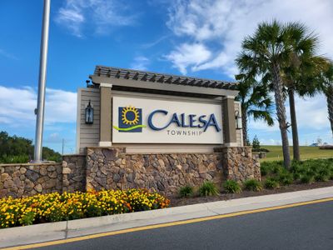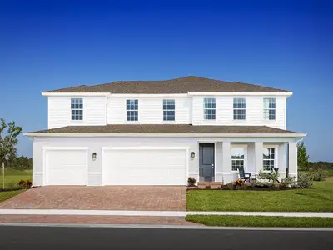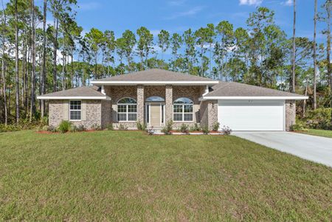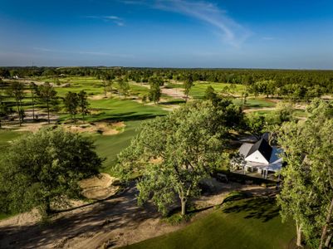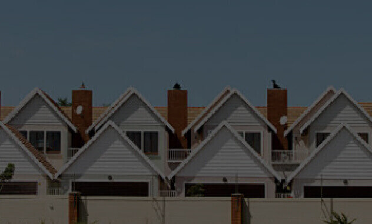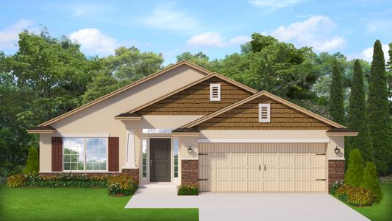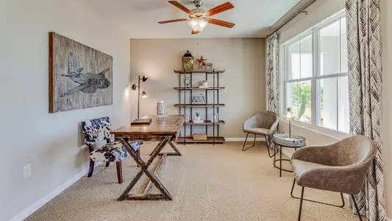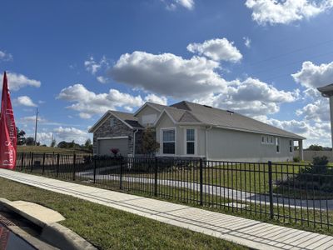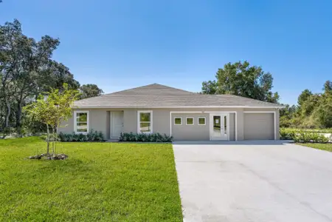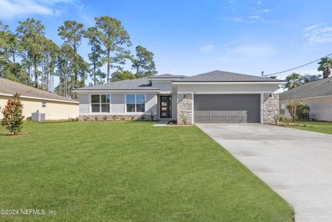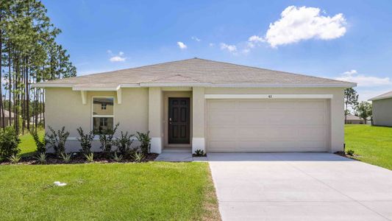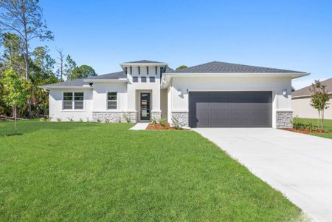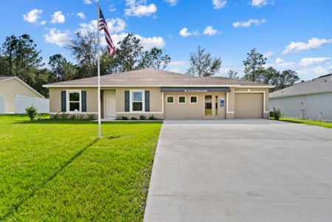Under Construction
$485,000
Dunnellon, FL 34432
TRANQUILITY Plan
- 3 bd
- 2.5 ba
- 1 story
- 2,355 sqft
$485,000
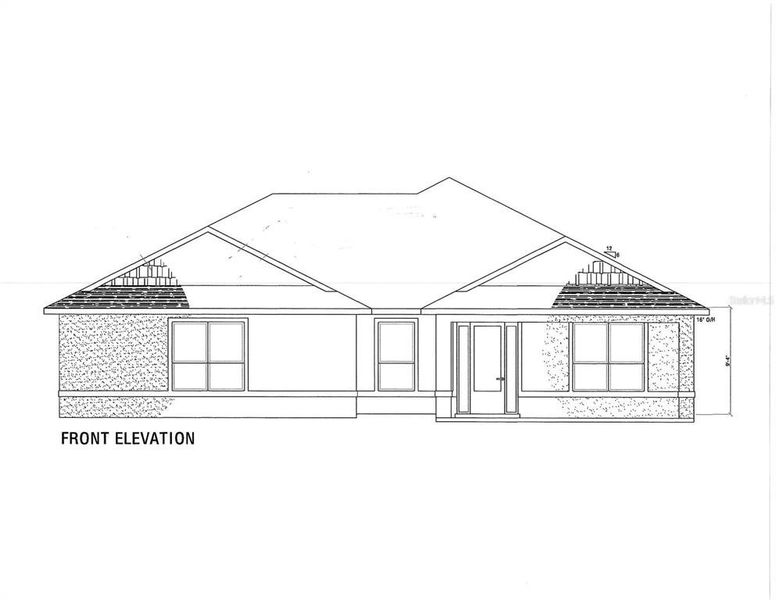
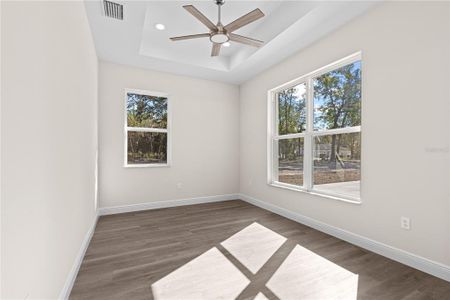
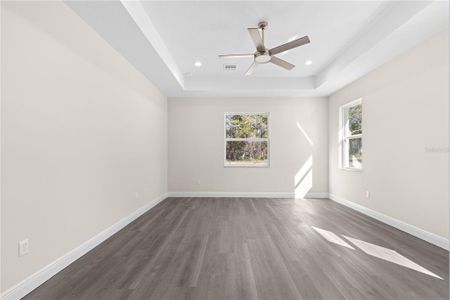
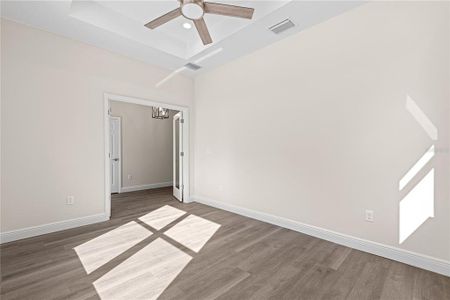
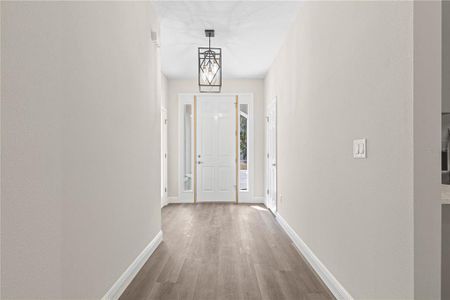
 Home Highlights
Home Highlights
North Facing
Home Description
1.16 ACRE LOT3-CAR GARAGEOFFICE/FLEX SPACEMUDROOM WITH A 1/2 BATH, OVERSIZED PANTRY AND LAUNDRY ROOMFRONT PORCH *OVERSIZED 26.6 x14.4 COVERED LANAI. THE TRANQUILITY floor plan presents over 2,300 square feet of living space. This 3-bedroom 2-bathroom 3-car garage PLUS OFFICE home reflects the meticulous attention to detail by the builder. The primary suite is a private retreat with tray ceilings and extra windows that provides plenty of natural light and views of the backyard space plus a large walk-in and secondary closet. Dual granite countertop sinks, a SOAKING TUB and an oversized walk-in tiled shower completes this retreat area. A barn door offers privacy to the second and third bedrooms plus a full bathroom. When you walk into the expansive living and dining room with 9'4" ceiling height, you can't help but notice the amount of living space with VAULTED CEILINGS and views overlooking the lanai. The kitchen is perfect for entertaining with stainless steel appliances, granite countertops, 42" self-closing cabinets, a kitchen island with a sink and a dishwasher. Other features included for the home chef are a pot filler faucet, range hood and tiled kitchen backsplash. Located off the kitchen is a MUDROOM that includes a HALF BATHROOM, coffee bar/wine refrigerator/microwave station and a LARGE WALK-IN PANTRY. The laundry room is complete with views of the front yard and a granite countertop workstation/folding bar. The TRANQUILITY offers the PERFECT FLEX SPACE. The office has french doors for privacy and is located off of the front foyer and can be designated as a study/den(storage closet) private dining room or a second living room. THE 3-CAR GARAGE has extra space for storage or additional cars and features an exterior door leading to the side yard area. A water filtration system will be installed for the homes garage for the perfect water service. Stone veneer accents on the front elevation and a partial glass front door adds major curb appeal to this home. Finally, decompress after a long day or entertain under the OVERSIZED COVERED LANAI overlooking your large private backyard or your COVERED FRONT PORCH. Cash held in escrow and paid out in construction draws or a construction to perm loan ONLY with the builder's lender. Home is on well water. Pictures DO NOT show the following features INCLUDED IN THE PURCHASE PRICE (microwave has been moved from kitchen to mudroom/wine/coffee station)/ pot filler faucet-backsplash- stone veneer, partial glass front door-water filtration system. Right side 3-car garage on front elevation/ side. Buyer may select colors for roof shingles, cabinets, granite, exterior pa luxury vinyl plank flooring, carpet and bathroom tile color from builder color selections. Pictures SHOWS BUYER PAID UPGRADES- LVP in primary suite, rainshower in primary suite shower, makeup vanity in primary bathroom, double oven and painted garage doors. Located off of SW 129 Terr Rd which is a paved road.
Listed by Lisa Gehret, lisagehret@hotmail.com
KELLER WILLIAMS CLASSIC, MLS O6274832
KELLER WILLIAMS CLASSIC, MLS O6274832
Last checked Jan 31, 8:02 pm
Home Details
*Pricing and availability are subject to change.
- Garage spaces:
- 3
- Property status:
- Under Construction
- Lot size (acres):
- 1.16
- Size:
- 2,355 sqft
- Stories:
- 1
- Beds:
- 3
- Baths:
- 2.5
- Facing direction:
- North
Construction Details
- Completion Date:
- August, 2025
- Year Built:
- 2025
- Roof:
- Shingle Roofing
Home Features & Finishes
- Construction Materials:
- Block
- Cooling:
- Ceiling Fan(s)Central Air
- Flooring:
- Vinyl FlooringCarpet Flooring
- Foundation Details:
- Slab
- Garage/Parking:
- GarageSide Entry Garage/ParkingAttached Garage
- Interior Features:
- Ceiling-HighCeiling-VaultedWalk-In ClosetTray CeilingFrench Doors
- Kitchen:
- Wine RefrigeratorDishwasherMicrowave OvenRefrigeratorWater FilterCook Top
- Laundry facilities:
- Utility/Laundry Room
- Lighting:
- Exterior Lighting
- Property amenities:
- Cabinets
- Rooms:
- Primary Bedroom On MainKitchenDining RoomLiving RoomOpen Concept FloorplanPrimary Bedroom Downstairs

Considering this home?
Our expert will guide your tour, in-person or virtual
Need more information?
Text or call (888) 486-2818
Utility Information
- Heating:
- Water Heater, Central Heating
- Utilities:
- Other
Community Amenities
- Woods View
Home Address
Dunnellon, FL 34432
- County:
- Marion
Schools in Marion County School District
GreatSchools’ Summary Rating calculation is based on 4 of the school’s themed ratings, including test scores, student/academic progress, college readiness, and equity. This information should only be used as a reference. Jome is not affiliated with GreatSchools and does not endorse or guarantee this information. Please reach out to schools directly to verify all information and enrollment eligibility. Data provided by GreatSchools.org © 2024
Getting Around
Walk Score ®
0 /100
Car-Dependent
Bike Score ®
25 /100
Somewhat Bikeable
Air Quality
Financials
Estimated Monthly Payment
Recently Added Communities in this Area
Nearby Communities in Dunnellon
New Homes in Nearby Cities
More New Homes in Dunnellon, FL
Listed by Lisa Gehret, lisagehret@hotmail.com
KELLER WILLIAMS CLASSIC, MLS O6274832
KELLER WILLIAMS CLASSIC, MLS O6274832
Based on information submitted to the MLS GRID as of 10/21/2024 2:31 PM CDT. All data is obtained from various sources and may not have been verified by broker or MLS GRID. Supplied Open House Information is subject to change without notice. All information should be independently reviewed and verified for accuracy. Properties may or may not be listed by the office/agent presenting the information. Some IDX listings have been excluded from this website. Properties displayed may be listed or sold by various participants in the MLS. IDX information is provided exclusively for personal, non-commercial use, and may not be used for any purpose other than to identify prospective properties consumers may be interested in purchasing. Information is deemed reliable but not guaranteed. Use of the MLS GRID Data may be subject to an end user license agreement prescribed by the Member Participant’s applicable MLS if any and as amended from time to time. The Digital Millennium Copyright Act of 1998, 17 U.S.C. § 512 (the “DMCA”) provides recourse for copyright owners who believe that material appearing on the Internet infringes their rights under U.S. copyright law. If you believe in good faith that any content or material made available in connection with our website or services infringes your copyright, you (or your agent) may send us a notice requesting that the content or material be removed, or access to it blocked. Notices must be sent in writing by email to DMCAnotice@MLSGrid.com. The DMCA requires that your notice of alleged copyright infringement include the following information: (1) description of the copyrighted work that is the subject of claimed infringement; (2) description of the alleged infringing content and information sufficient to permit us to locate the content; (3) contact information for you, including your address, telephone number and email address; (4) a statement by you that you have a good faith belief that the content in the manner complained of is not authorized by the copyright owner, or its agent, or by the operation of any law; (5) a statement by you, signed under penalty of perjury, that the information in the notification is accurate and that you have the authority to enforce the copyrights that are claimed to be infringed; and (6) a physical or electronic signature of the copyright owner or a person authorized to act on the copyright owner’s behalf. Failure to include all of the above information may result in the delay of the processing of your complaint. Listing Information presented by local MLS brokerage: NewHomesMate LLC, DBA Jome (888) 486-2818
Read moreLast checked Jan 31, 8:02 pm
- FL
- Gainesville-Ocala Area
- Marion County
- Dunnellon
- Dunnellon, FL 34432





