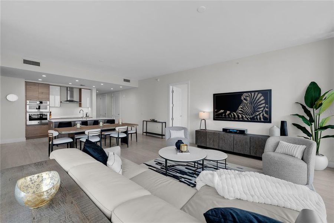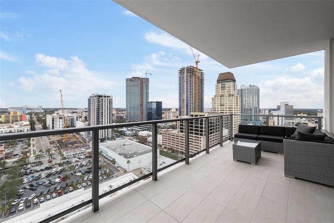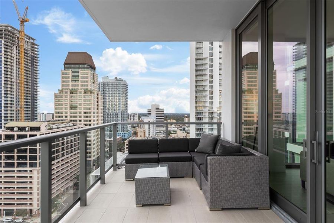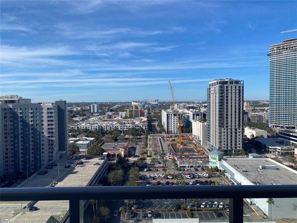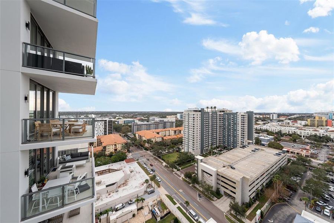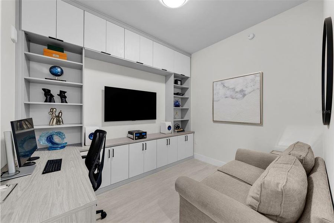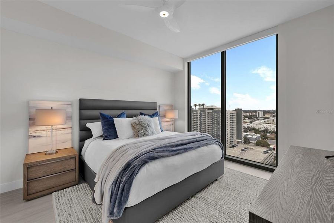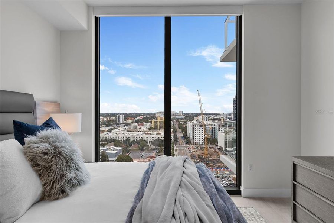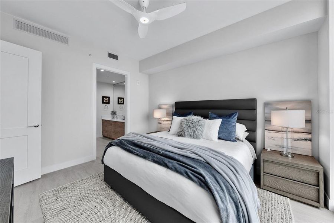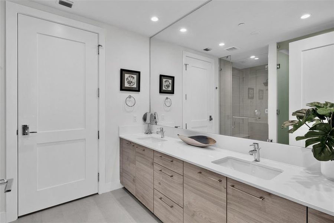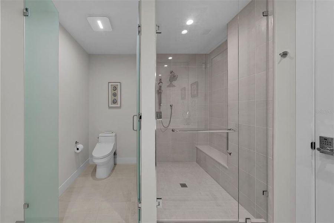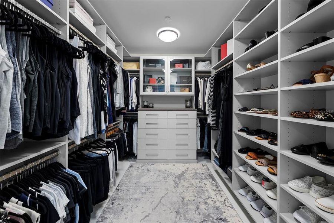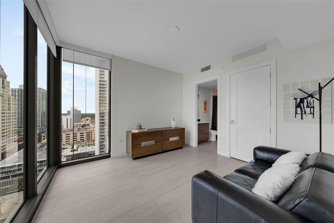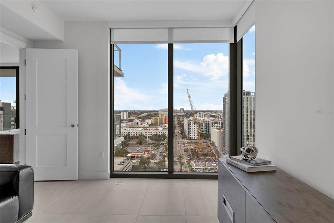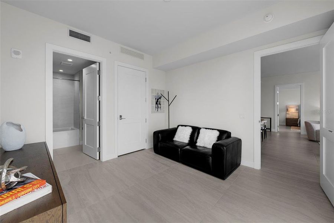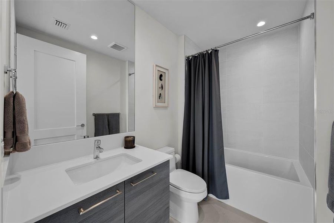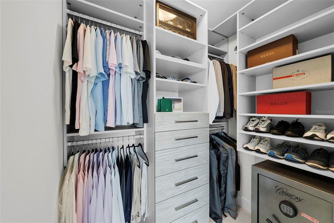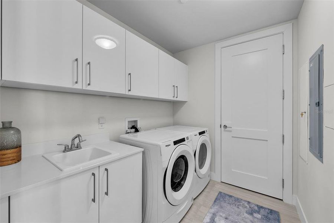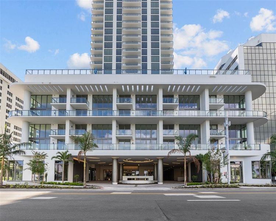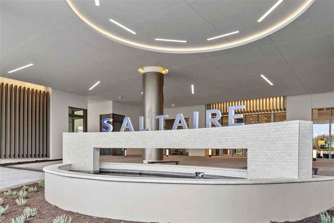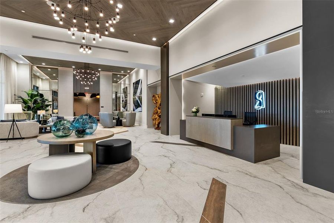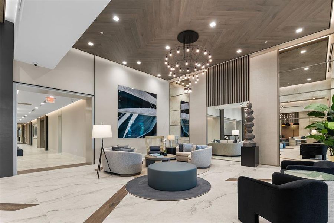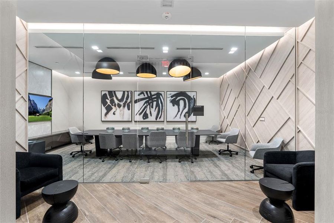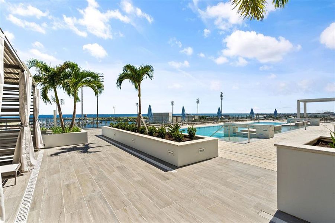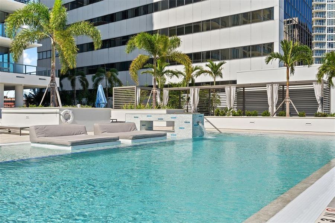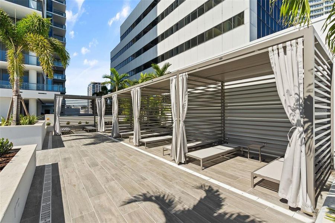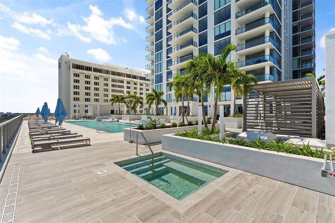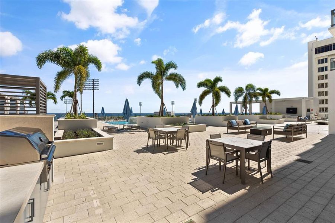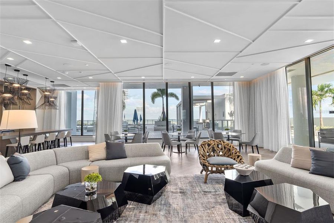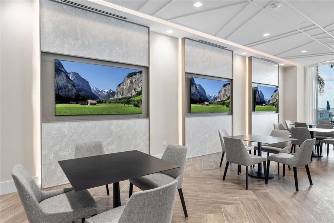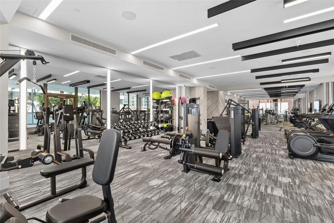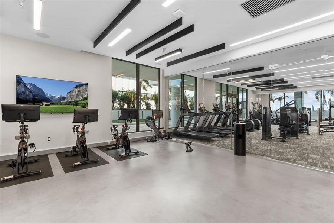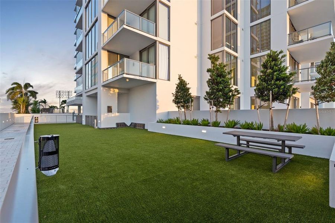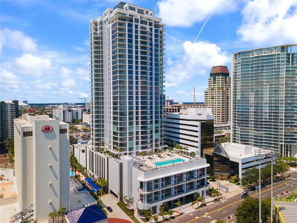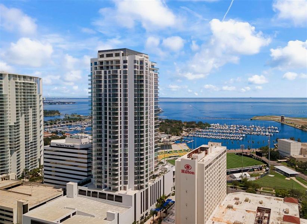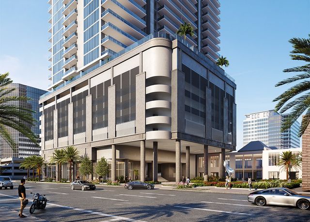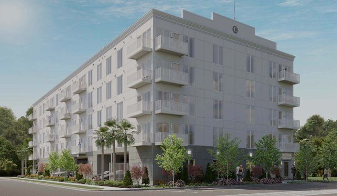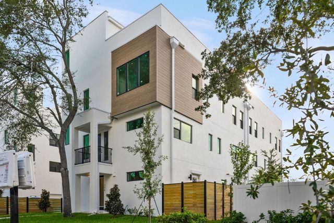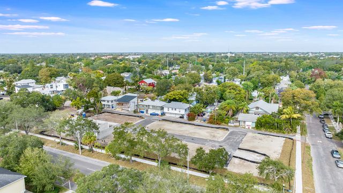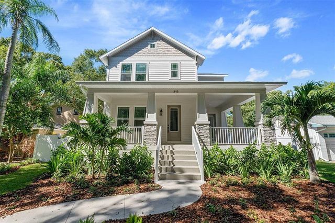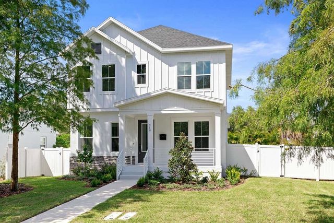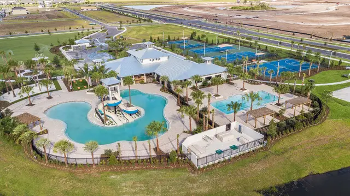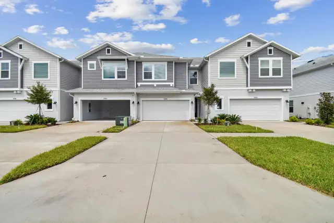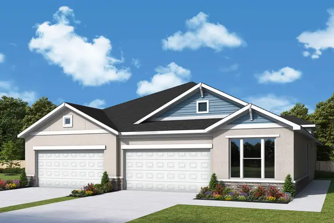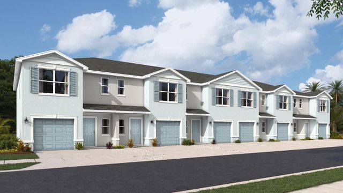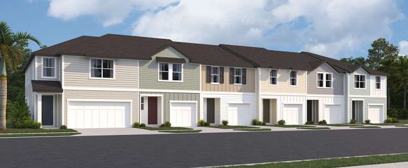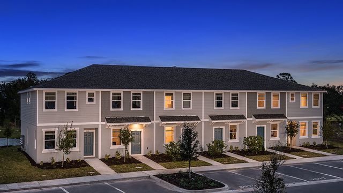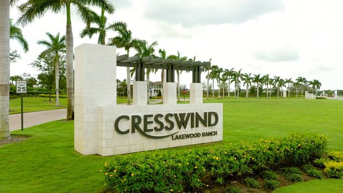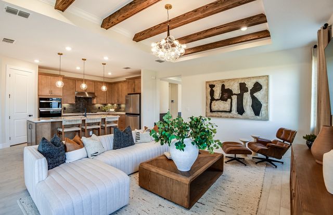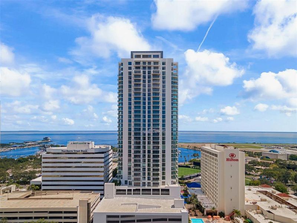
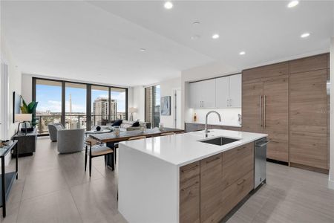
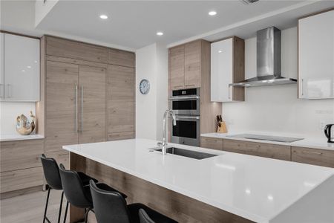
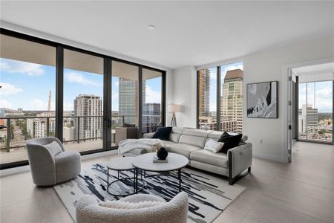
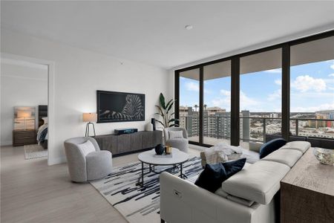
1 of 40
Move-in Ready
$1,425,000
301 1St St S, Unit 1905, Saint Petersburg, FL 33701
2 bd · 2.5 ba · 1,663 sqft
$1,425,000
Home Highlights
Home Description
Experience urban living at its finest at Saltaire, St. Petersburg’s newest waterfront luxury condominium. This thoughtfully appointed 2-bedroom, 2.5-bathroom plus den home features 1,663 square feet of interior living space and boasts 10-foot ceilings, ample natural light cascading through floor-to-ceiling glass, sweeping west-facing sunset views, and double sliding doors leading to a private 194 square foot balcony for ultimate indoor-outdoor living. The expansive view from the balcony stretches from the iconic Sunshine Skyway Bridge out to the Gulf-front with a peek into the Vinoy yacht basin, creating an ideal space for entertaining or simply enjoying the stunning vistas over the Sunshine City. The residence features an extensive list of upgrades to enhance every inch of the home - from oversized porcelain tile flooring throughout, electric Lutron shades and custom California Closet cabinetry, to reconfigured door swings to optimize space and functionality. The spacious kitchen features a large island and breakfast bar, quartz countertops, is equipped with high-end appliances and sleek European cabinetry, and is upgraded with an induction cooktop and pull-out drawers in the pantry. A versatile den has been enclosed to function as a quiet office or media room, with meticulously designed custom cabinetry that maximizes storage and keeps everything neatly tucked away. The primary suite is a true retreat, offering unimpeded views and blackout shades for added privacy and comfort. The spa-inspired en-suite features a dual-sink vanity, a private water closet with upgraded Toto washlet, and a dual-head shower with a built-in bench. The expansive walk-in closet has been expertly outfitted to accommodate every wardrobe piece and keep treasured belongings secure. The second bedroom is equally spacious with a custom walk-in closet and its own en-suite bathroom featuring an upgraded deep soaking bathtub and shower combo. Additional cabinetry and an extra utility closet in the separate laundry room provide even more valuable storage. This residence includes two adjacent parking spaces, conveniently located directly outside the elevator lobby, along with a generously sized storage locker. The property includes basic cable and internet, 24/7 staff, and offers exceptional resort-style amenities designed to complement a modern, active lifestyle. The 7 th floor pool deck features stunning Tampa Bay views, an outdoor kitchen, cabanas, a spa, and fire pits perfect for cooler evenings. Other unparalleled amenities include a state-of-the-art fitness center and multiple private club rooms, including a formal social room, a casual “News Café” and a boardroom. This pet-friendly property also features a dedicated dog park and wash station for your furry companions. With every modern convenience and a location that places you at the heart of Downtown St. Petersburg’s vibrant cultural and culinary scene, this home offers a lifestyle that is second to none. Contact the listing agents today to schedule your private showing.
Listed by Jeremy Grant, jgrant@smithandassociates.com
SMITH & ASSOCIATES REAL ESTATE, MLS TB8339633
Last checked: Jan 24, 2:00 am
Home Details
*Pricing and availability are subject to change.- Garage spaces:
- 2
- Property status:
- Move-in Ready
- Neighborhood:
- Downtown
- Lot size (acres):
- 0.52
- Size:
- 1,663 sqft
- Beds:
- 2
- Baths:
- 2.5
- Facing direction:
- West
Construction Details
- Builder Name:
- Kolter Urban
- Year Built:
- 2023
- Roof:
- Membrane Roofing
Home Features & Finishes
- Construction Materials:
- StuccoConcrete
- Cooling:
- Ceiling Fan(s)Central Air
- Flooring:
- Tile Flooring
- Foundation Details:
- Slab
- Garage/Parking:
- Reserved Parking GarageParkingAssigned parkingGarageCommon Garage/Parking
- Home amenities:
- Internet
- Interior Features:
- Ceiling-HighWindow TreatmentsWalk-In ClosetSliding Doors
- Kitchen:
- DishwasherMicrowave OvenOvenRefrigeratorBuilt-In OvenCook Top
- Laundry facilities:
- DryerWasherUtility/Laundry Room
- Lighting:
- Exterior Lighting
- Pets:
- Pets Allowed with Breed RestrictionsCat(s) Only AllowedDog(s) Only Allowed
- Property amenities:
- BarBalconyPool
- Rooms:
- Den RoomOffice/StudyDining RoomLiving Room
- Security system:
- Fire Alarm SystemFire Sprinkler System

Considering this home?
Our expert will guide your tour, in-person or virtual
Need more information?
Text or call (888) 486-2818
Utility Information
- Heating:
- Electric Heating
- Utilities:
- Electricity Available, Cable Available, Water Available
Community Amenities
- City View
- Dog Park
- Fitness Center/Exercise Area
- Community Pool
Neighborhood Details
Downtown Neighborhood in Saint Petersburg, Florida
Pinellas County 33701
Schools in Pinellas County School District
GreatSchools’ Summary Rating calculation is based on 4 of the school’s themed ratings, including test scores, student/academic progress, college readiness, and equity. This information should only be used as a reference. Jome is not affiliated with GreatSchools and does not endorse or guarantee this information. Please reach out to schools directly to verify all information and enrollment eligibility. Data provided by GreatSchools.org © 2024
Average Home Price in Downtown Neighborhood
Getting Around
15 nearby routes:
15 bus, 0 rail, 0 other
Air Quality
Taxes & HOA
- Tax Year:
- 2024
- HOA Name:
- First Service Residential
- HOA fee:
- N/A
Estimated Monthly Payment
Recently Added Communities in this Area
Nearby Communities in Saint Petersburg
New Homes in Nearby Cities
More New Homes in Saint Petersburg, FL
Listed by Jeremy Grant, jgrant@smithandassociates.com
SMITH & ASSOCIATES REAL ESTATE, MLS TB8339633
SMITH & ASSOCIATES REAL ESTATE, MLS TB8339633
IDX information is provided exclusively for personal, non-commercial use, and may not be used for any purpose other than to identify prospective properties consumers may be interested in purchasing. Information is deemed reliable but not guaranteed. Some IDX listings have been excluded from this website. Listing Information presented by local MLS brokerage: NewHomesMate LLC, DBA Jome (888) 486-2818
Read moreLast checked Jan 24, 2:00 am





