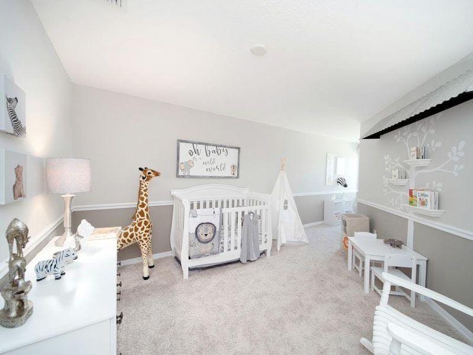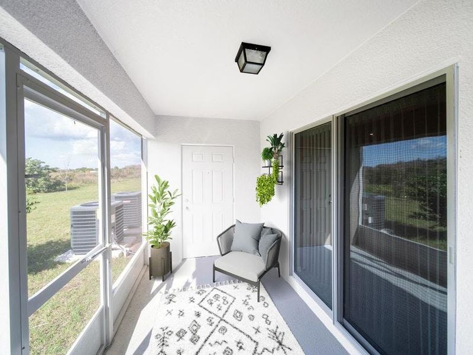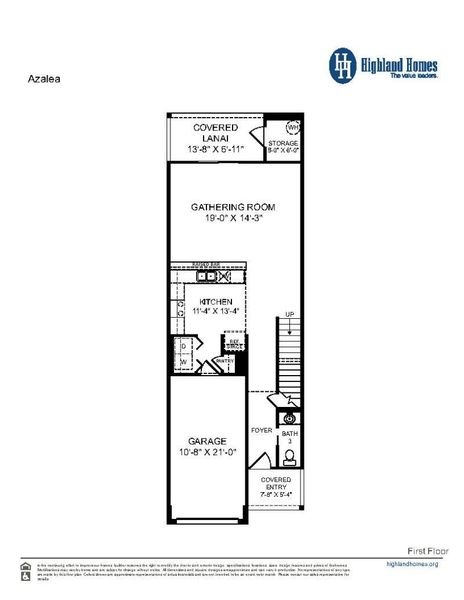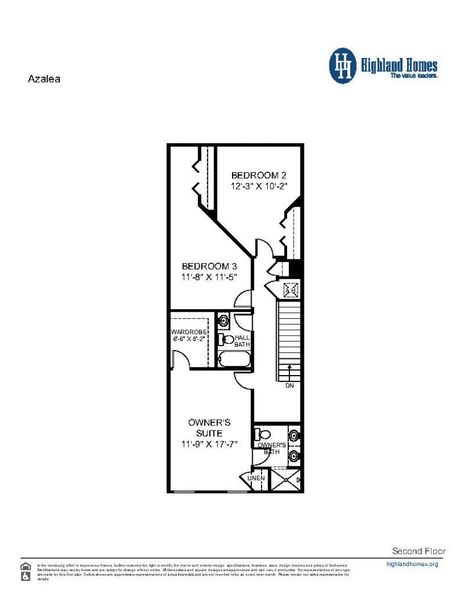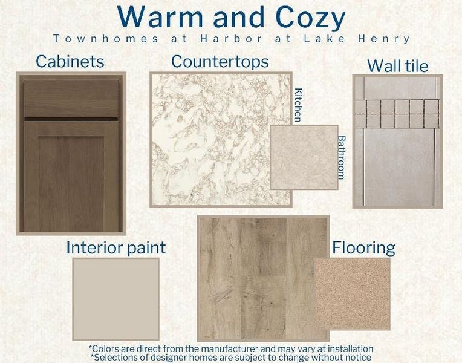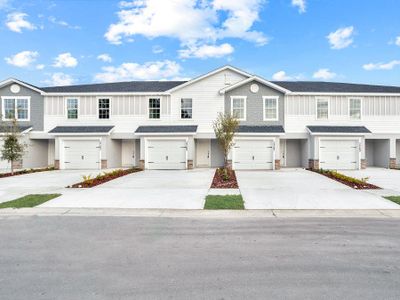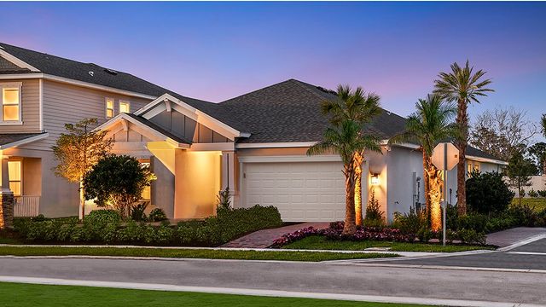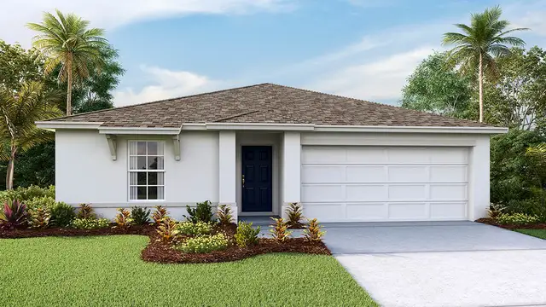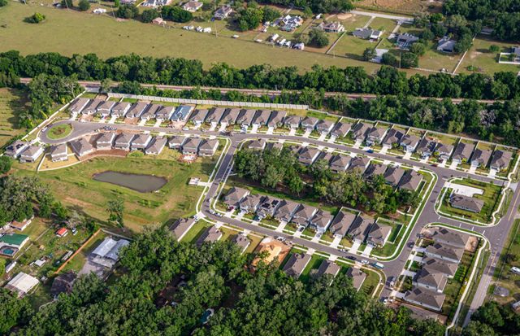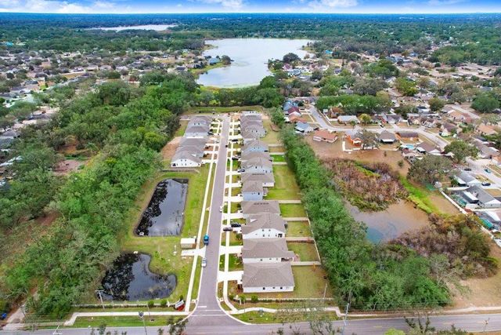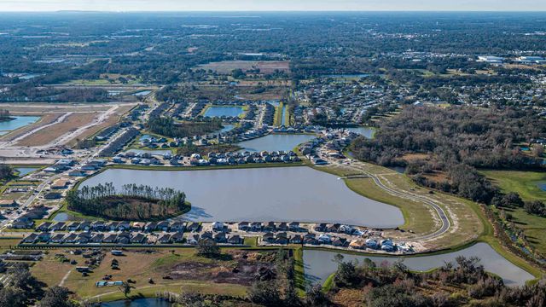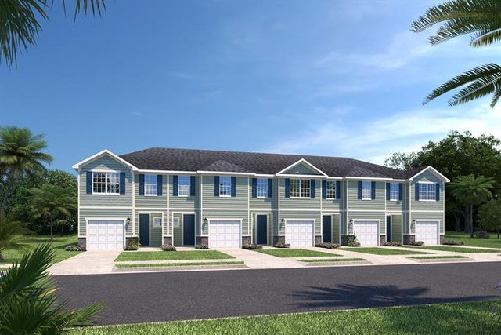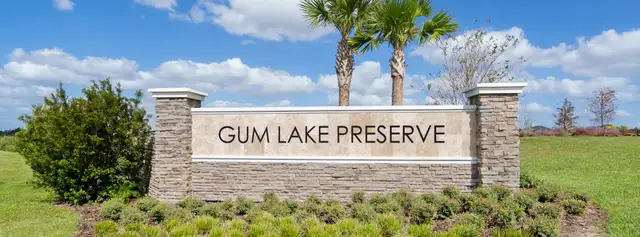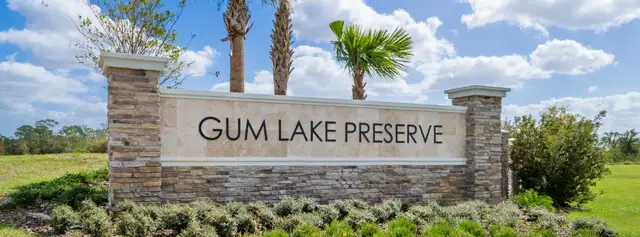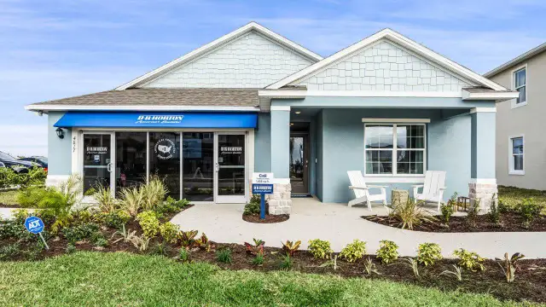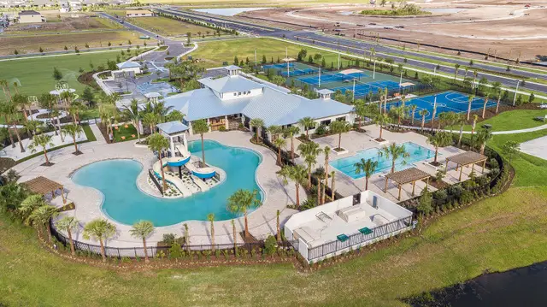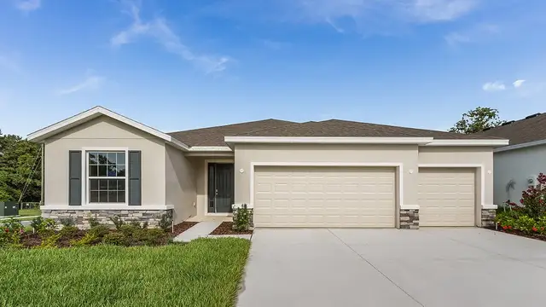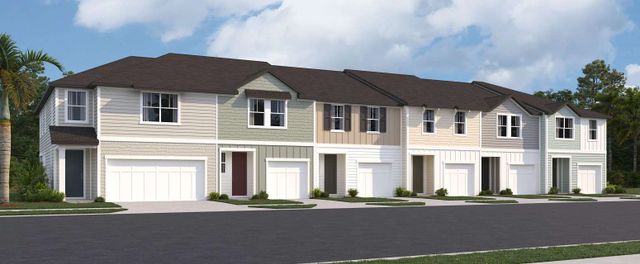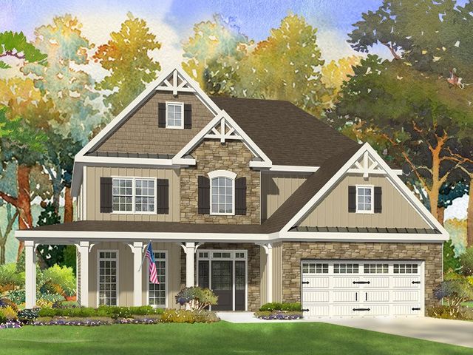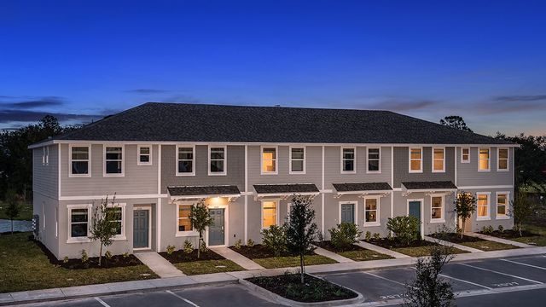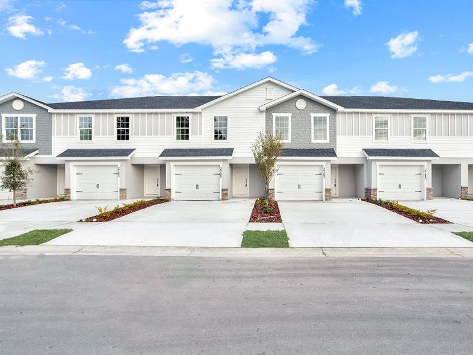
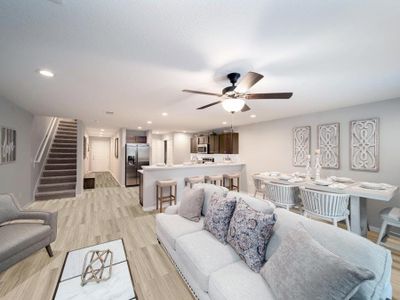
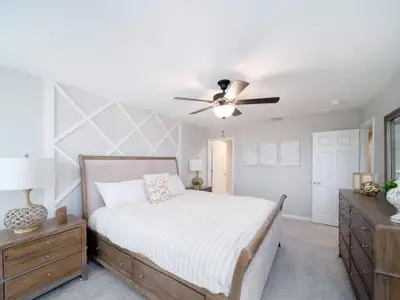
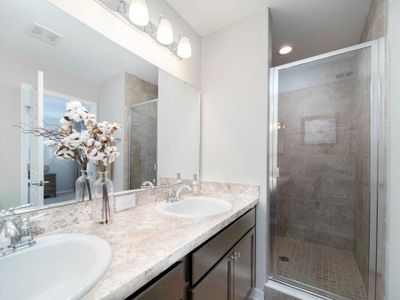
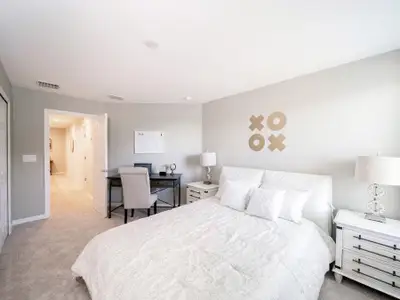
1 of 11
Move-in Ready
$299,360
2719 Walden Town Cir, Plant City, FL 33566
Azalea Plan
3 bd · 2.5 ba · 1,713 sqft
$299,360
Home Highlights
Home Description
Move-in ready 3-bedroom townhome for sale in Plant City, FL. Downstairs, enjoy an open living area including a spacious gathering room and open kitchen with a raised breakfast bar, plus a convenient powder room, built-in storage spaces, and a private screened-in lanai. Upstairs, relax in your spacious owner's suite with a walk-in wardrobe, linen closet, and private en-suite bathroom including dual vanities and a tiled shower. Two large secondary bedrooms share a hall bath. This professionally-designed home includes beautiful finishes and features for your lifestyle and move-in convenience:
- A beautifully designed kitchen with:
- A raised breakfast bar
- 36-in. light brown birch wood cabinets with crown moulding and decorative knobs/pulls
- Quartz countertops
- Convenient pantry
- Stainless steel undermount sink with a pull-down faucet
- Decorative tiled backsplash
- Samsung stainless steel appliances:
- 5-burner smooth-top electric range
- Fingerprint-resistant microwave with ventilation system
- ENERGY STAR® quiet-operation dishwasher
- ENERGY STAR® side by side refrigerator
- A raised breakfast bar
- 36-in. light brown birch wood cabinets with crown moulding and decorative knobs/pulls
- Quartz countertops
- Convenient pantry
- Stainless steel undermount sink with a pull-down faucet
- Decorative tiled backsplash
- Samsung stainless steel appliances:
- 5-burner smooth-top electric range
- Fingerprint-resistant microwave with ventilation system
- ENERGY STAR® quiet-operation dishwasher
- ENERGY STAR® side by side refrigerator
- 5-burner smooth-top electric range
- Fingerprint-resistant microwave with ventilation system
- ENERGY STAR® quiet-operation dishwasher
- ENERGY STAR® side by side refrigerator
- Low-maintenance luxury vinyl plank flooring throughout the lower level, laundry room, and all bathrooms
- Mohawk stain-resistant carpet in the bedrooms, stairs and upstairs hallway
- Energy-efficient LED lighting in the kitchen and gathering room
- 2-in. custom-fit faux-wood window blinds throughout
- Full-size Samsung washer and dryer
- Built-in pest control
- ... and much more! Save on utilities with energy-efficient R-30 insulation, foam-injected block insulation, double-pane Low-E windows, and a programmable thermostat.
Last updated Jan 22, 10:34 am
Home Details
*Pricing and availability are subject to change.- Garage spaces:
- 1
- Property status:
- Move-in Ready
- Size:
- 1,713 sqft
- Beds:
- 3
- Baths:
- 2.5
Construction Details
- Builder Name:
- Highland Homes of Florida
Home Features & Finishes
- Garage/Parking:
- Garage

Considering this home?
Our expert will guide your tour, in-person or virtual
Need more information?
Text or call (888) 486-2818
Terrace at Walden Lake Community Details
Community Amenities
- Common Grounds
- Playground
- Park Nearby
- BBQ Area
- Community Pond
- Picnic Area
- Open Greenspace
- Recreational Facilities
Neighborhood Details
Plant City, Florida
Hillsborough County 33566
Schools in Hillsborough County School District
GreatSchools’ Summary Rating calculation is based on 4 of the school’s themed ratings, including test scores, student/academic progress, college readiness, and equity. This information should only be used as a reference. Jome is not affiliated with GreatSchools and does not endorse or guarantee this information. Please reach out to schools directly to verify all information and enrollment eligibility. Data provided by GreatSchools.org © 2024
Average Home Price in 33566
Getting Around
Air Quality
Taxes & HOA
- Tax Year:
- 2023
- Tax Rate:
- 1.2%
- HOA Name:
- Highland Community Management
- HOA fee:
- $350/quarterly





