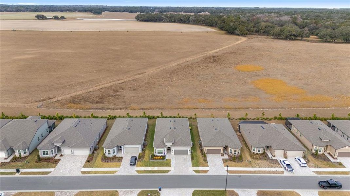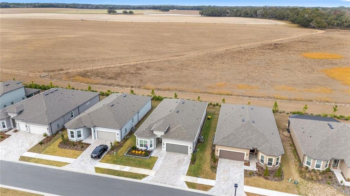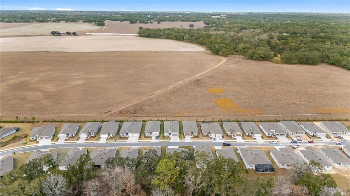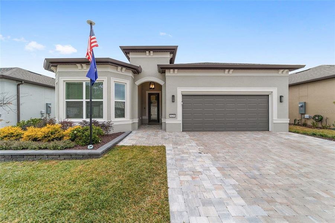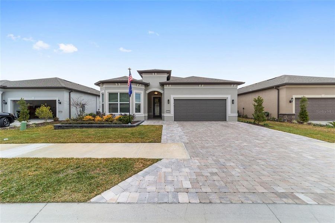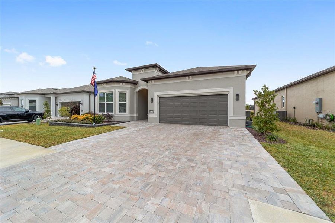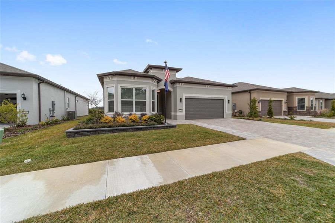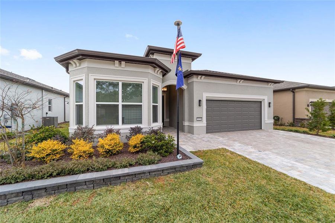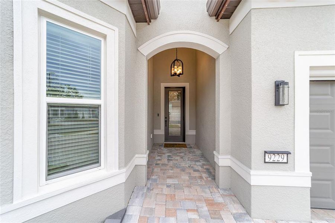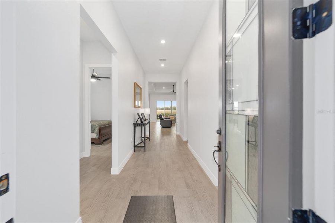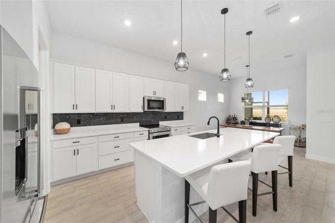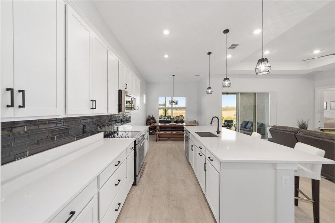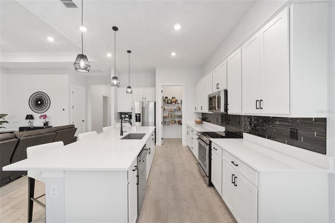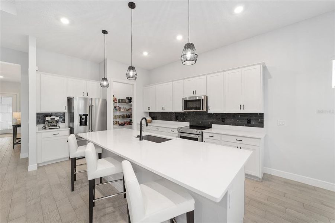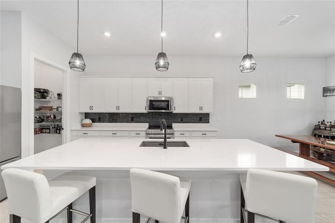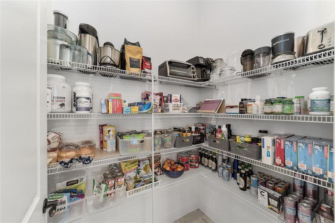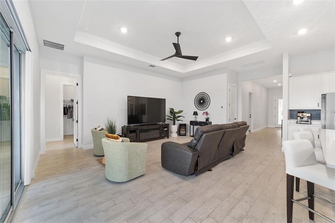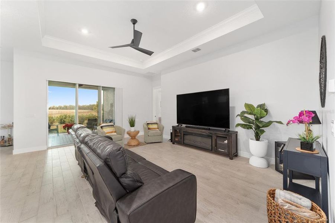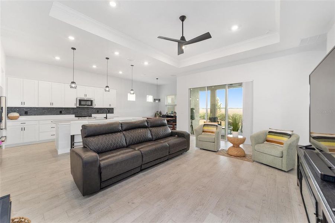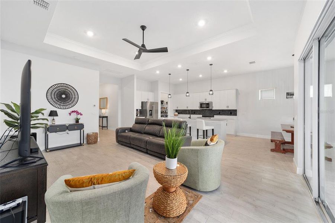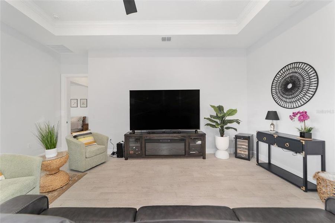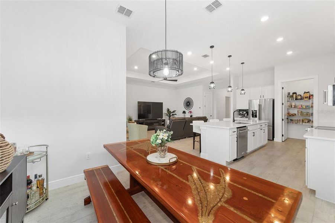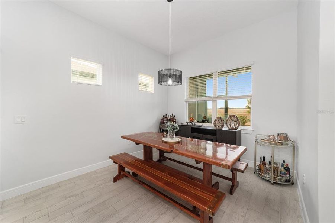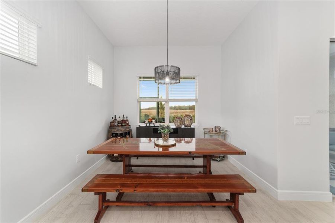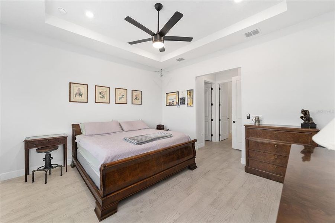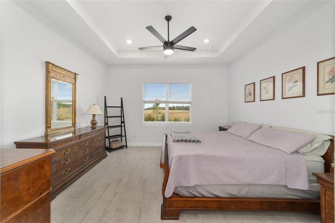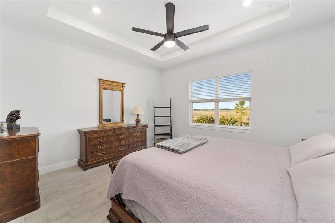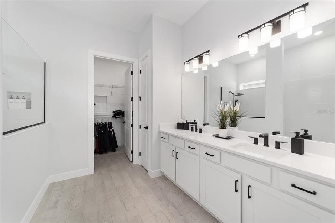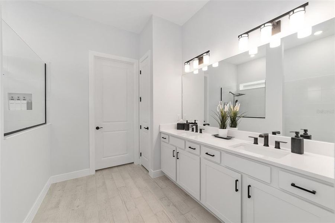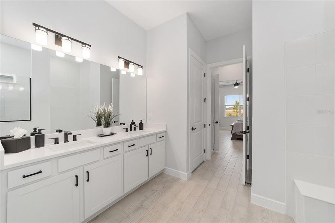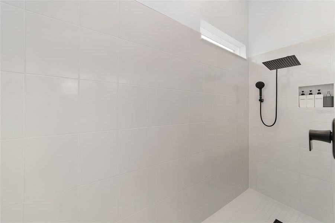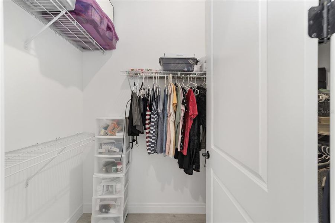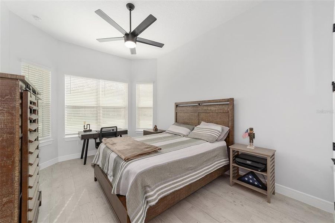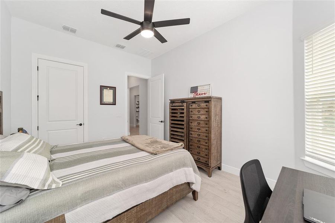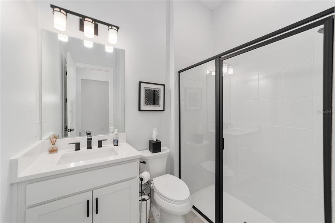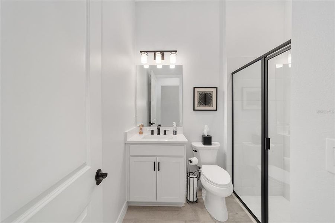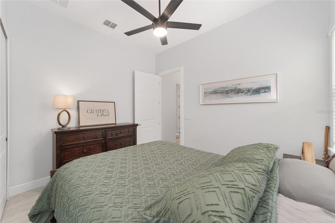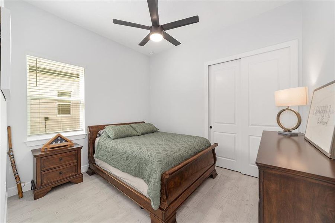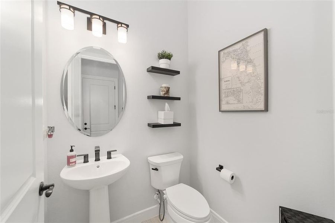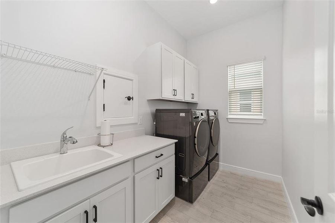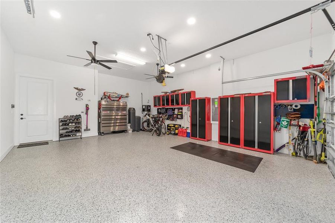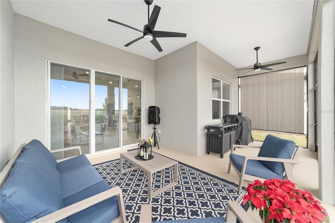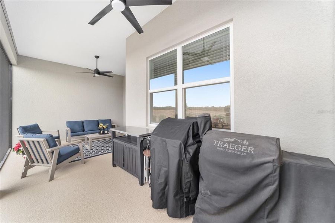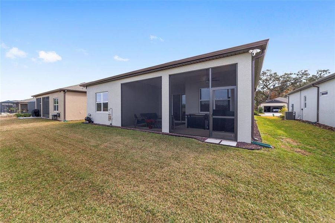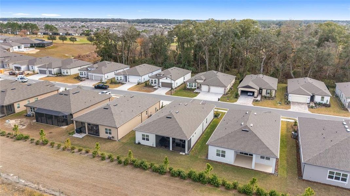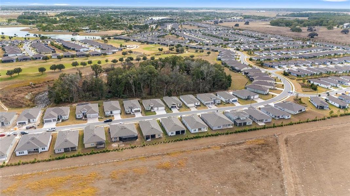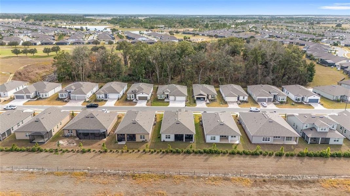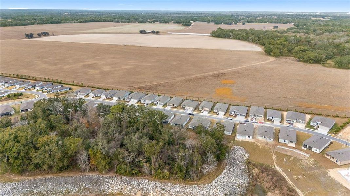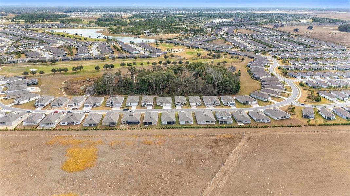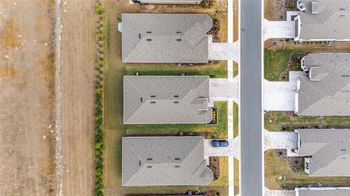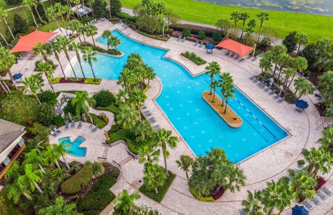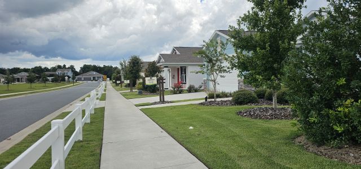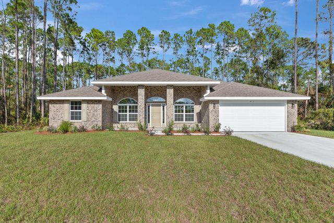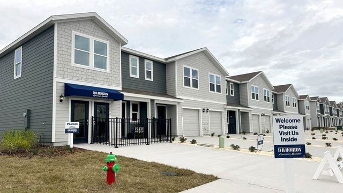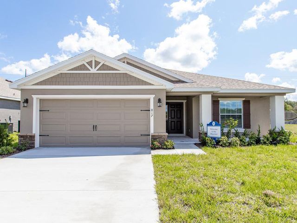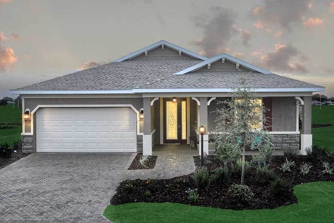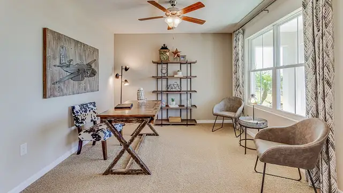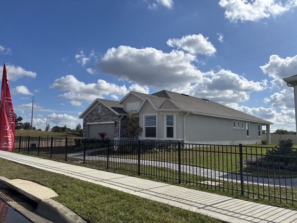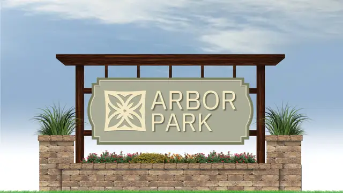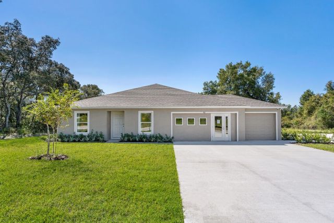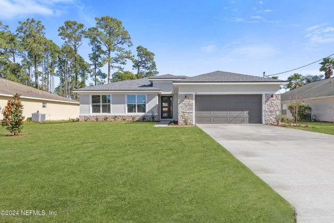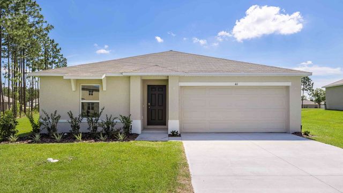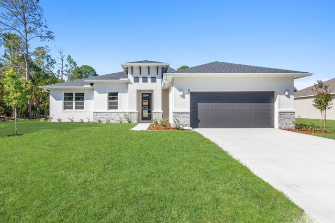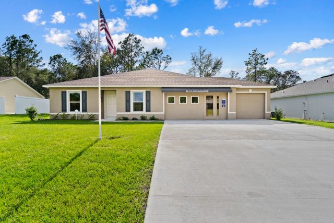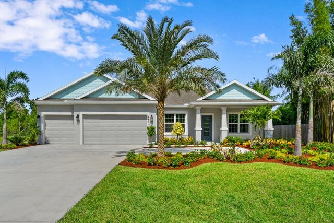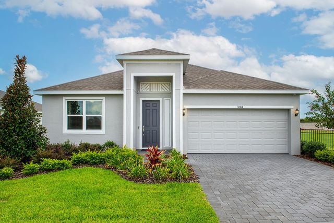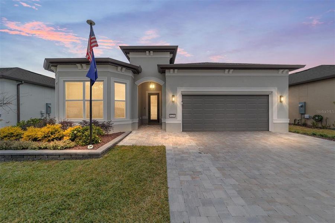
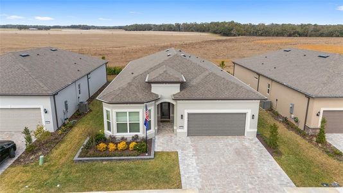
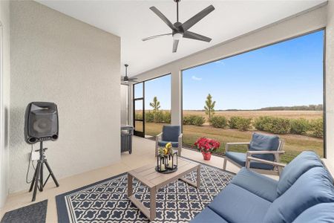
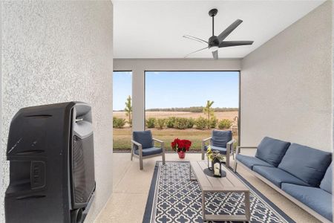
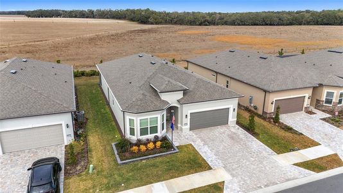
1 of 59
Move-in Ready
$524,888
9229 Sw 52Nd Place Rd, Ocala, FL 34481
3 bd · 2.5 ba · 2,110 sqft
$524,888
Home Highlights
Home Description
HOT LISTING with immediate occupancy! Situated in Stone Creek by Del Webb, this spectacular Prestige model offers breathtaking views of two nearby farms. Less than a year old, this home boasts numerous builder upgrades, $30,000 worth of after-market custom features and a transferable builder’s warranty. With 3 bedrooms, 2.5 bathrooms, and an extended 2 car garage, this home has it all. Inside, you'll find custom tile flooring, high ceilings, ceiling fans, 8 ft. interior doors and blinds throughout the home. Upon arrival, your eyes will be drawn to the unique glass front door and concealed pocket screen door. The eat-in kitchen boasts a sizable island, upgraded cabinets, quartz countertops, deluxe stainless steel appliances, and elegant backsplash and pendant lighting. Large extra storage closet with shelving just off kitchen. Adjacent to the kitchen is the dining area with windows overlooking the lanai and farm. The gathering room features a tray ceiling and sliding glass doors that open to the lanai, offering breathtaking views of the surrounding farm. The main bedroom boasts a tray ceiling and a private bathroom with upgraded cabinets, a luxurious zero-entry walk-in shower with niche and bench, and a double vanity with stunning quartz countertop. It also features two walk-in closets, one with a convenient laundry chute. Bedroom 2 is generously sized and includes bay windows and a ceiling fan. Bedroom 3 can double as a home office or den. The guest bathroom is also upgraded, with elegant cabinets, a quartz countertop, and a tiled shower with glass door. You will find the half bathroom adjacent to the entrance hall, which proves to be useful when hosting visitors. The laundry room has upper and lower cabinets, a sink, folding counter and a laundry chute. Unwind with your favorite cocktail or a warm cup of tea on the screened L-shaped lanai, while taking in the amazing views. In the hallway near the garage entrance, you will find a convenient built-in drop zone. The garage has upgraded recessed lighting, two ceiling fans, storage cabinets, a sharks coating floor and a motorized garage screen. Other impressive features of this property include, beautiful custom hardscaping and landscaping, upgraded exterior lighting, Gator Trimlighting around the front and back soffits, widened paver driveway and front walkway, water softener system and whole house Wi-Fi hotspot. Cable and high-speed internet included in HOA fee. Don’t miss your chance to own this exceptional property!
Home Details
*Pricing and availability are subject to change.- Garage spaces:
- 2
- Property status:
- Move-in Ready
- Lot size (acres):
- 0.14
- Size:
- 2,110 sqft
- Beds:
- 3
- Baths:
- 2.5
- Facing direction:
- South
Construction Details
- Year Built:
- 2024
- Roof:
- Shingle Roofing
Home Features & Finishes
- Appliances:
- Water Softener
- Construction Materials:
- StuccoBlockConcrete
- Cooling:
- Ceiling Fan(s)Central Air
- Flooring:
- Tile Flooring
- Foundation Details:
- Slab
- Garage/Parking:
- GarageAttached Garage
- Interior Features:
- Ceiling-HighWindow TreatmentsWalk-In ClosetSliding DoorsTray Ceiling
- Kitchen:
- DishwasherMicrowave OvenDisposalKitchen Range
- Laundry facilities:
- Utility/Laundry Room
- Lighting:
- Street Lights
- Pets:
- Pets Allowed
- Property amenities:
- Sidewalk
- Rooms:
- KitchenFamily RoomOpen Concept Floorplan

Considering this home?
Our expert will guide your tour, in-person or virtual
Need more information?
Text or call (888) 486-2818
Utility Information
- Heating:
- Electric Heating, Heat Pump, Thermostat, Water Heater, Central Heating
- Utilities:
- Electricity Available, Underground Utilities, Phone Available, Cable Available, Water Available
Community Amenities
- Dog Park
- Fitness Center/Exercise Area
- Club House
- Golf Course
- Tennis Courts
- Gated Community
- Community Pool
- Security Guard/Safety Office
- Sidewalks Available
Neighborhood Details
Ocala, Florida
Marion County 34481
Schools in Marion County School District
GreatSchools’ Summary Rating calculation is based on 4 of the school’s themed ratings, including test scores, student/academic progress, college readiness, and equity. This information should only be used as a reference. Jome is not affiliated with GreatSchools and does not endorse or guarantee this information. Please reach out to schools directly to verify all information and enrollment eligibility. Data provided by GreatSchools.org © 2024
Average Home Price in 34481
Getting Around
Air Quality
Taxes & HOA
- Tax Year:
- 2024
- HOA Name:
- First Service Residential
- HOA fee:
- $302.25/monthly
- HOA fee includes:
- Cable TV, Trash
Estimated Monthly Payment
Recently Added Communities in this Area
Nearby Communities in Ocala
New Homes in Nearby Cities
More New Homes in Ocala, FL
Listed by Deborah Sumey, deborah.sumey@gmail.com
NEXT GENERATION REALTY OF MARION COUNTY LLC, MLS OM692947
NEXT GENERATION REALTY OF MARION COUNTY LLC, MLS OM692947
IDX information is provided exclusively for personal, non-commercial use, and may not be used for any purpose other than to identify prospective properties consumers may be interested in purchasing. Information is deemed reliable but not guaranteed. Some IDX listings have been excluded from this website. Listing Information presented by local MLS brokerage: NewHomesMate LLC, DBA Jome (888) 486-2818
Read moreLast checked Jan 19, 8:00 am





