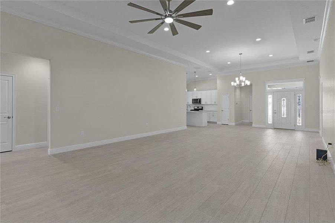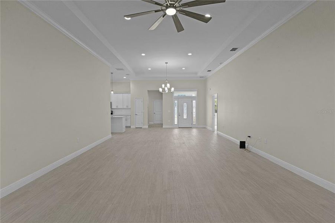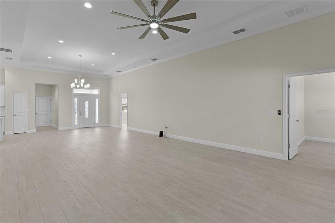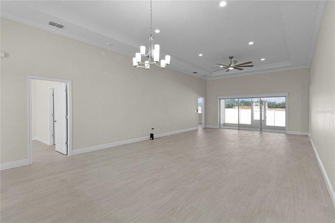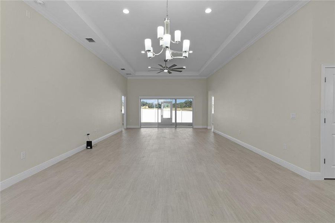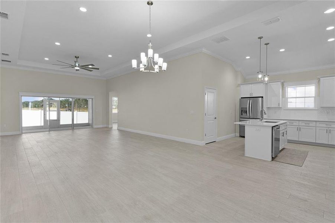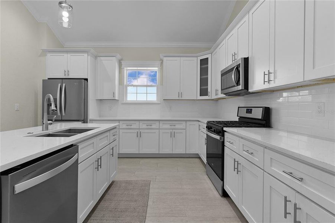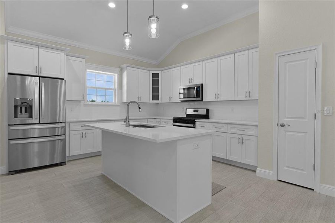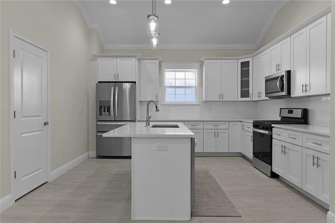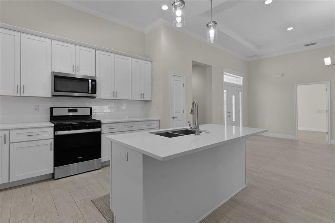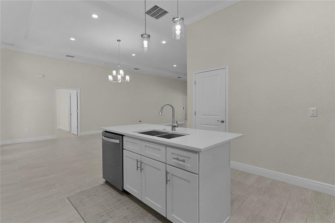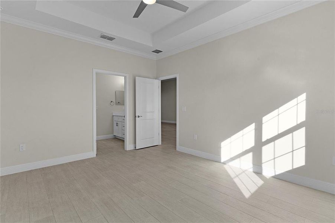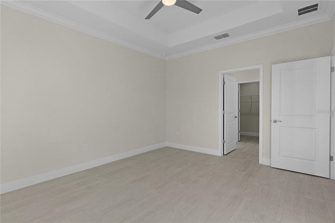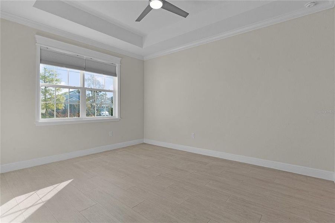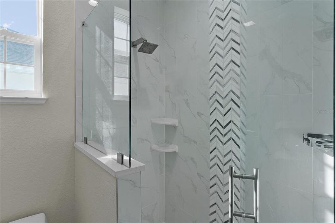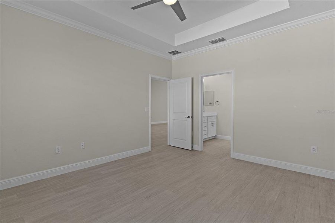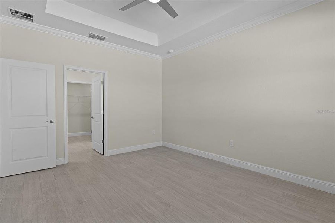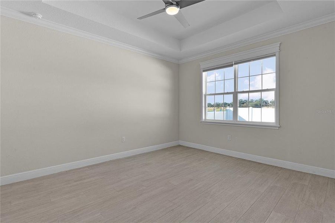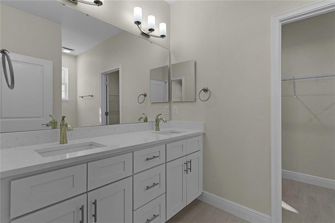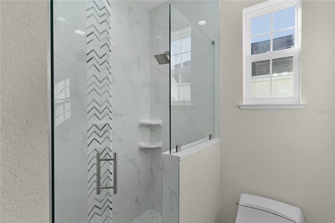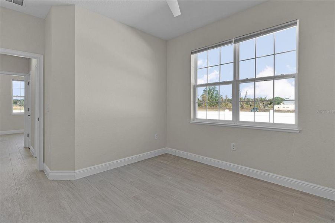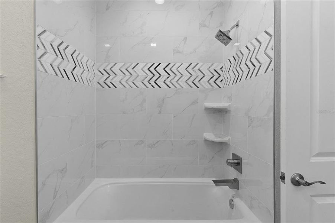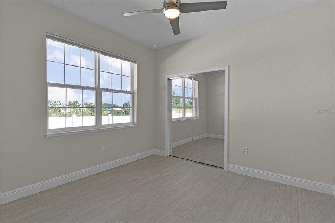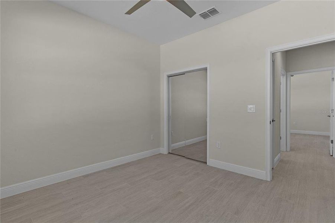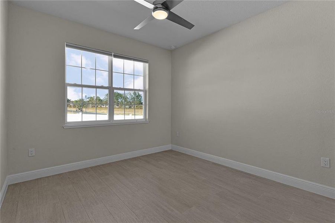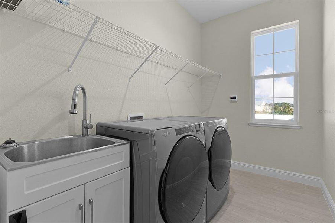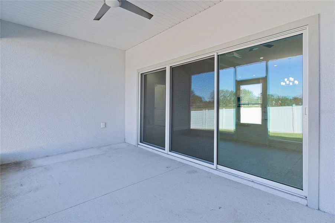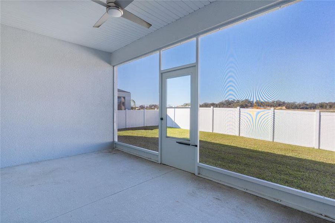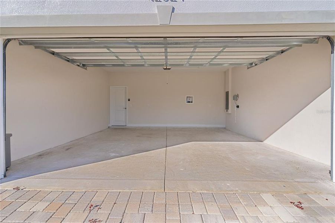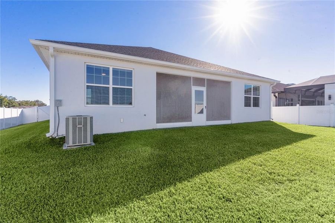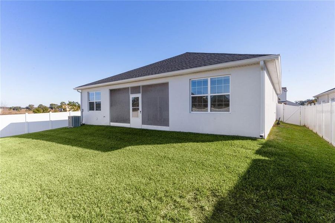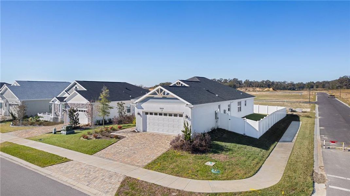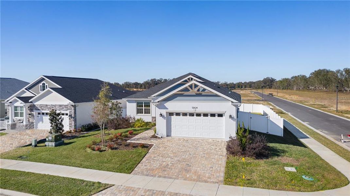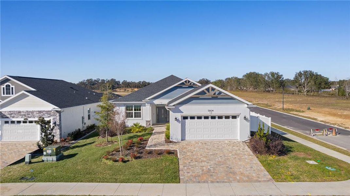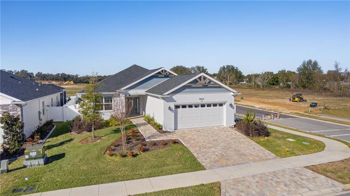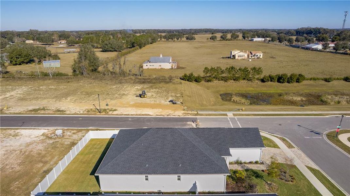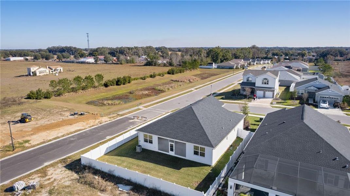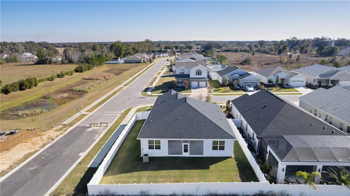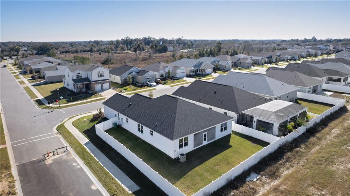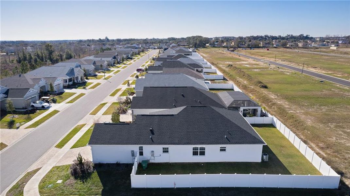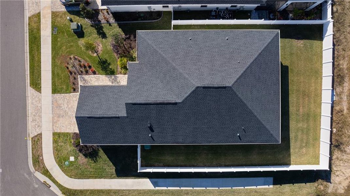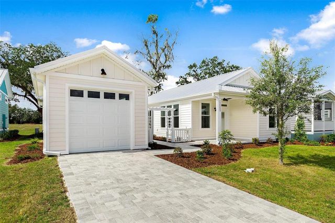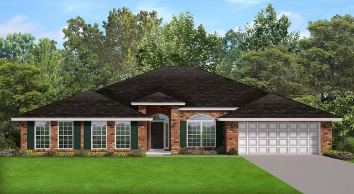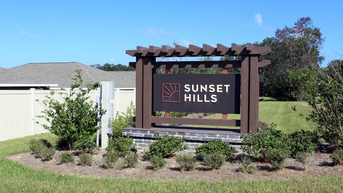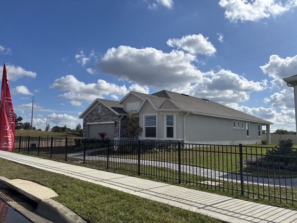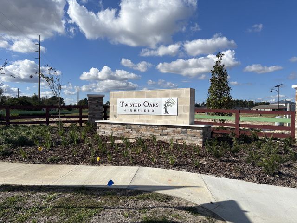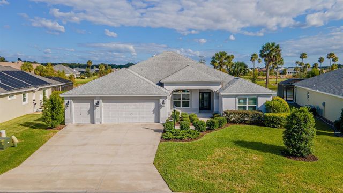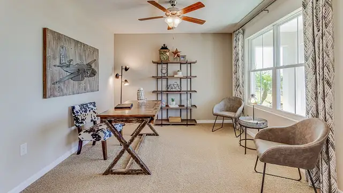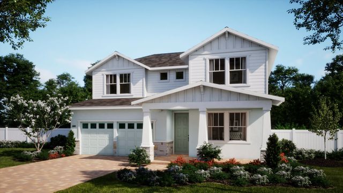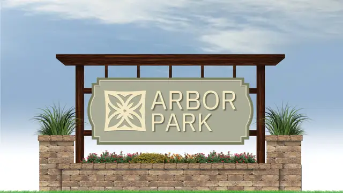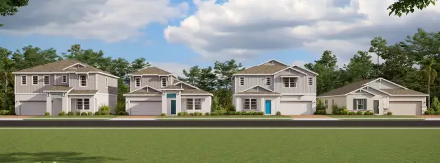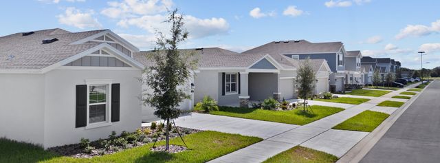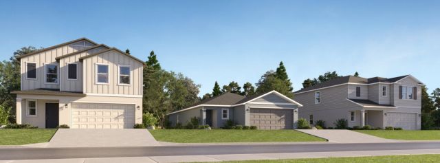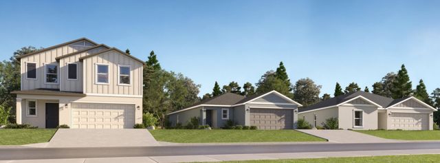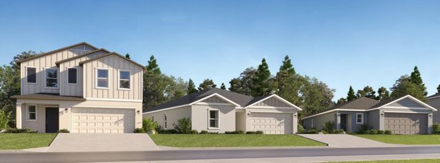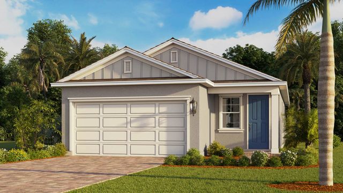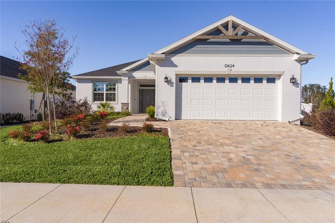
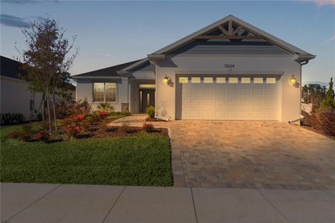
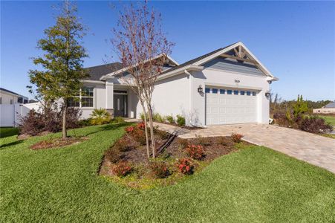
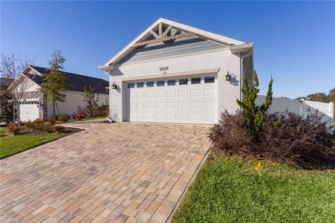
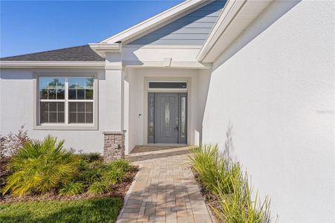
1 of 48
Move-in Ready
$459,000
12624 Ne 49Th Dr, Oxford, FL 34484
4 bd · 3 ba · 2,191 sqft
$459,000
Home Highlights
East Facing
Home Description
Welcome home to this LISA II model home offering a contemporary design situated on a fenced corner lot. As you approach this home you will notice the architectural design with a combination of an A-frame and hip roof, a paver drive and walkway, a manicured lawn and landscaping. The front-covered entrance features a leaded glass decorative entrance door with sidelights bringing natural light into the home. The welcoming foyer expands to an open-floor design with 10ft walls and plank porcelain flooring making this home an ideal place to entertain or enjoying movie night with the family. The living/dining area boasts of tray ceilings with crown molding and decorative lighting. The kitchen features a vaulted ceiling with white cabinetry with crown molding, solid surface counters, tiled backsplash, stainless appliances with gas range, two closet pantries, and a gorgeous center island. There are two primary bedrooms that feature tray ceilings with ceiling fans, ensuite baths with dual sinks and solid surface counters, beautiful tiled shower with glass enclosure, and walk in closet. There are two additional bedrooms for family/guests or even an office or hobby room. The additional bath is well arranged with beautiful tile surrounds. The indoor laundry room has shelving for extra storage as well as an upgraded utility sink. Enjoy outdoor living at its best with a screened lanai and beautiful fenced rear yard. This outdoor space is perfect for BBQs, gardening, or simply relaxing in the Florida sun. Densan Park offers their residents a variety of amenities including tennis courts, playground, full basketball court, volleyball, a fitness trail with exercise stations, dog park and a covered picnic area. Densan Park is located next to the Villages with easy access via a street legal golf cart to medical facilities, dining, shopping.
Home Details
*Pricing and availability are subject to change.- Garage spaces:
- 2
- Property status:
- Move-in Ready
- Lot size (acres):
- 0.18
- Size:
- 2,191 sqft
- Beds:
- 4
- Baths:
- 3
- Fence:
- Vinyl Fence
- Facing direction:
- East
Construction Details
- Year Built:
- 2023
- Roof:
- Shingle Roofing
Home Features & Finishes
- Construction Materials:
- StuccoBlock
- Cooling:
- Ceiling Fan(s)Central Air
- Flooring:
- Tile Flooring
- Foundation Details:
- Slab
- Garage/Parking:
- GarageAttached Garage
- Interior Features:
- Crown MoldingTray Ceiling
- Kitchen:
- DishwasherMicrowave OvenRefrigeratorKitchen Range
- Laundry facilities:
- DryerWasher
- Pets:
- Cat(s) Only AllowedDog(s) Only Allowed

Considering this home?
Our expert will guide your tour, in-person or virtual
Need more information?
Text or call (888) 486-2818
Utility Information
- Heating:
- Heat Pump, Gas Heating
- Utilities:
- Electricity Available, Natural Gas Available, Cable Available, Water Available
Community Amenities
- Dog Park
- Playground
- Tennis Courts
- Gated Community
Neighborhood Details
Oxford, Florida
Sumter County 34484
Schools in Sumter County School District
GreatSchools’ Summary Rating calculation is based on 4 of the school’s themed ratings, including test scores, student/academic progress, college readiness, and equity. This information should only be used as a reference. Jome is not affiliated with GreatSchools and does not endorse or guarantee this information. Please reach out to schools directly to verify all information and enrollment eligibility. Data provided by GreatSchools.org © 2024
Average Home Price in 34484
Getting Around
Air Quality
Taxes & HOA
- Tax Year:
- 2024
- HOA Name:
- Vickie Couture
- HOA fee:
- $50/monthly
Estimated Monthly Payment
Recently Added Communities in this Area
Nearby Communities in Oxford
New Homes in Nearby Cities
More New Homes in Oxford, FL
Listed by Katy Kelly, katy@thekatykellygroup.com
RE/MAX PREMIER REALTY, MLS G5091057
RE/MAX PREMIER REALTY, MLS G5091057
IDX information is provided exclusively for personal, non-commercial use, and may not be used for any purpose other than to identify prospective properties consumers may be interested in purchasing. Information is deemed reliable but not guaranteed. Some IDX listings have been excluded from this website. Listing Information presented by local MLS brokerage: NewHomesMate LLC, DBA Jome (888) 486-2818
Read moreLast checked Jan 11, 8:00 pm





