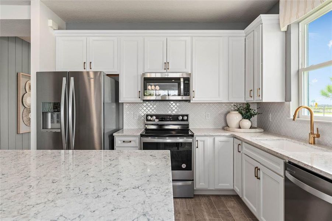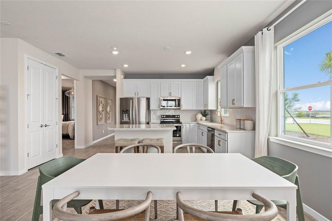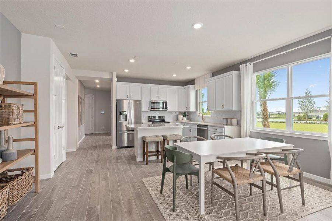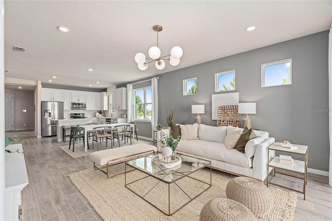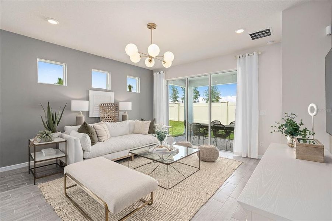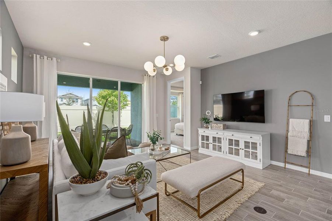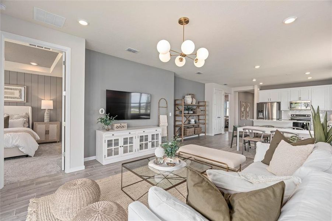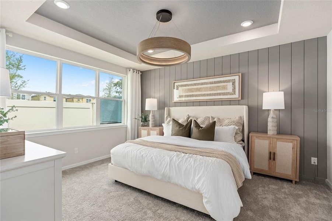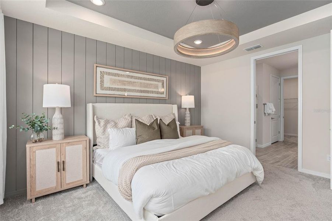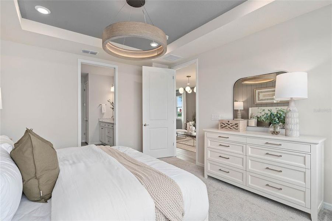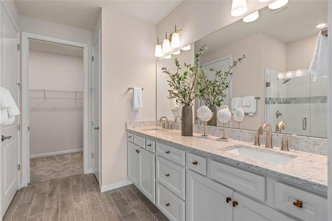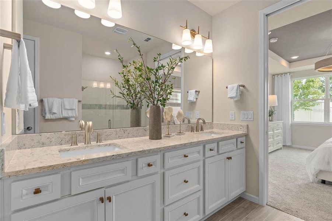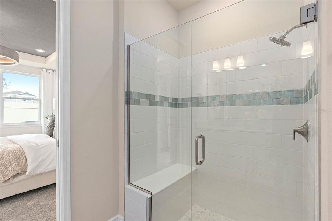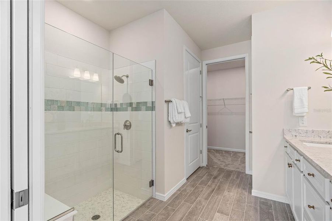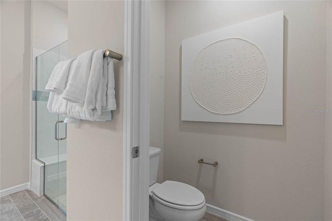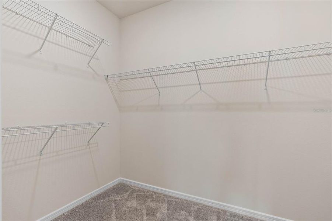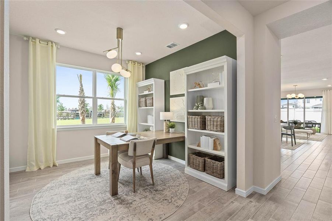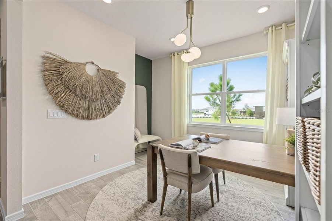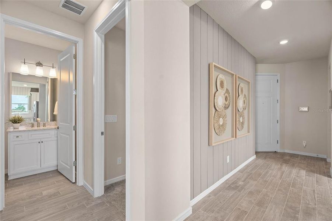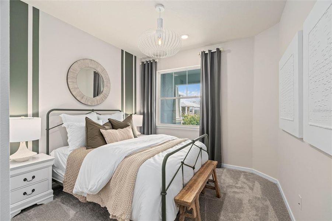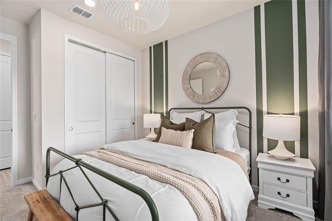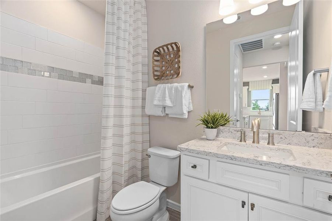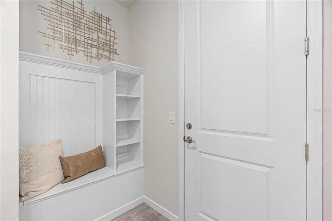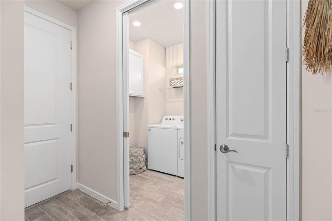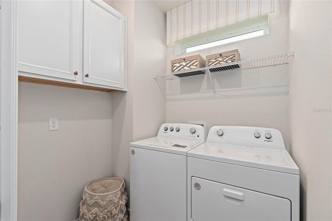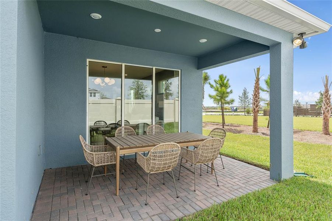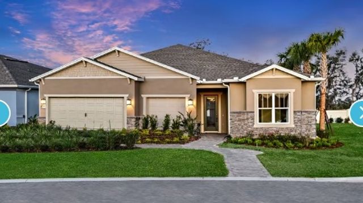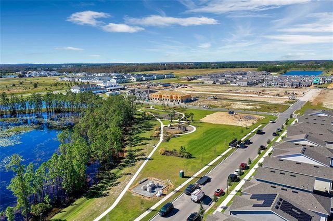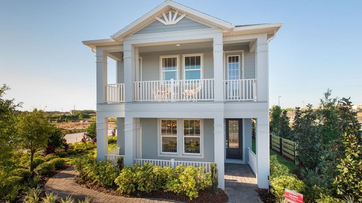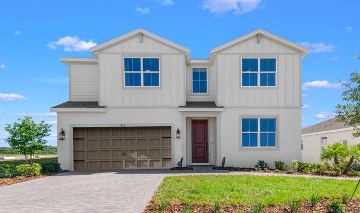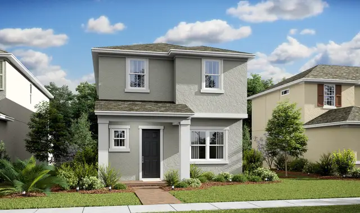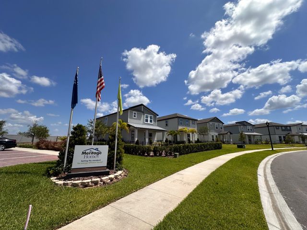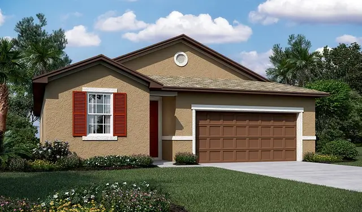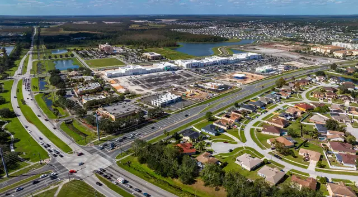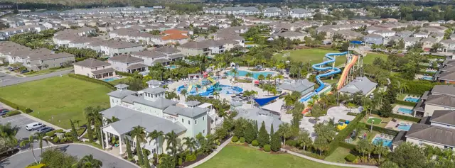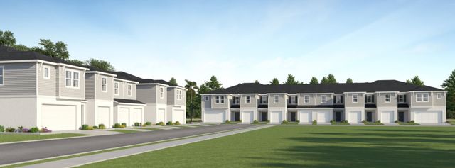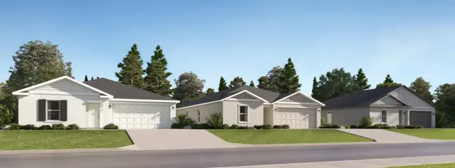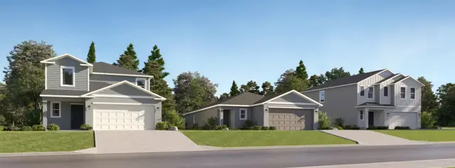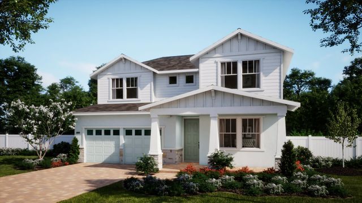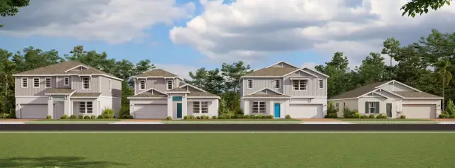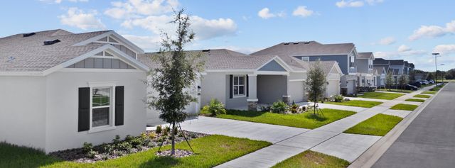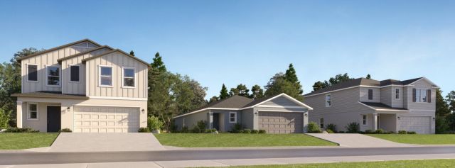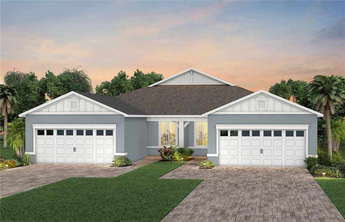
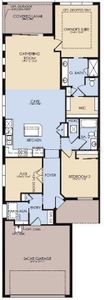
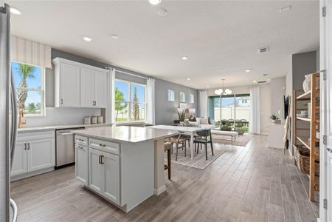
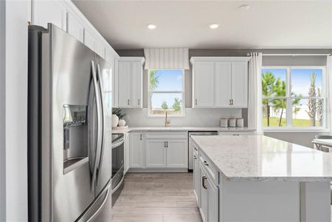
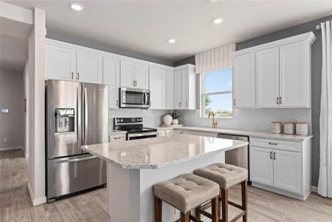
1 of 31
Move-in Ready
$478,010
13461 Princess St, Winter Garden, FL 34787
2 bd · 2 ba · 1,579 sqft
$478,010
Home Highlights
Home Description
All photos and videos shown are of model homes. All homes are sold unfurnished. Del Webb Oasis offers the famous 55+ lifestyle and a location just minutes away from world-famous Orlando attractions! This world-class, resort-style luxurious boutique community features natural gas single-family and villa homes nestled in wooded conservation. Del Webb Oasis will offer an abundance of resort-style amenities with social events and activities centered in the clubhouse and planned by a full-time Lifestyle Director. Planned amenities include a resort-style zero-entry pool with lap lanes and sun shelf, private poolside cabanas, a spa and outdoor fire pits with fireworks views, a community fitness center, tennis and pickleball courts, a walking trail with exercise stations, and more! Get spoiled at Del Webb Oasis - after all, this is your time. Del Webb Oasis’s exclusive resort amenities and prime location make this the ideal neighborhood and a perfect location to call home. Your dream home awaits at Del Webb Oasis – visit us today! The stunning Ellenwood Villa by Del Webb blends luxury and convenience, featuring 2 bedrooms, an enclosed flex room, and 2 bathrooms in a thoughtfully designed layout that maximizes both comfort and style. The open-concept kitchen, café, and gathering room are filled with natural light, creating an inviting and spacious atmosphere. Tall ceilings, a glass insert at the front door, abundant windows, and a sliding glass door that opens to the covered lanai seamlessly extend the living space, making it perfect for effortless indoor-outdoor living. The kitchen is a true centerpiece, designed for both elegance and functionality. It features stainless steel Whirlpool appliances (including the refrigerator), 42” Dana Stone Gray soft-close cabinetry, Lagoon Quartz countertops, a decorative tile backsplash, an upgraded faucet, and a stainless-steel single-bowl sink. Whether you're preparing a gourmet meal or entertaining guests, this kitchen has everything you need. Tucked at the rear of the home for maximum privacy, the owner’s suite offers a luxurious retreat. The spa-like en suite bathroom features a frameless glass-enclosed shower with tile to the ceiling, an enclosed toilet, a quartz-topped dual vanity, and a linen closet—creating the perfect environment for relaxation. The secluded secondary bedroom and bathroom provide an additional layer of privacy, offering a tranquil space when you need it most. The front of the home features an enclosed flex room, offering endless possibilities as a home office, hobby room, or any other space that suits your needs. Designer-curated finishes elevate every corner of this home, including pendant pre-wire, chrome lighting and hardware, and 2” faux wood blinds. Luxury touches like 8’ interior doors, upgraded baseboard height, comfort-height toilets, and Gossamer Grey Luxury Vinyl Plank flooring throughout—except for the tile in the bathrooms and laundry room—enhance the home's style and comfort. For those who appreciate modern technology, this home comes equipped with a smart thermostat, smart doorbell, additional LED downlights, digital IP camera pre-wire, and extra data and media ports, ensuring your home is as connected as it is beautiful. This home offers the perfect combination of luxury, convenience, and modern design—an ideal place to live and relax.
Home Details
*Pricing and availability are subject to change.- Garage spaces:
- 2
- Property status:
- Move-in Ready
- Lot size (acres):
- 0.11
- Size:
- 1,579 sqft
- Beds:
- 2
- Baths:
- 2
- Facing direction:
- West
Construction Details
- Builder Name:
- Pulte Homes
- Year Built:
- 2024
- Roof:
- Shingle Roofing
Home Features & Finishes
- Construction Materials:
- StuccoBlock
- Cooling:
- Central Air
- Flooring:
- Vinyl FlooringTile Flooring
- Foundation Details:
- Slab
- Garage/Parking:
- Door OpenerGarageAttached Garage
- Home amenities:
- InternetGreen Construction
- Interior Features:
- Walk-In ClosetBlindsSliding Doors
- Kitchen:
- DishwasherMicrowave OvenRefrigeratorDisposalKitchen Range
- Laundry facilities:
- Utility/Laundry Room
- Lighting:
- LightingStreet Lights
- Pets:
- Pets Allowed
- Property amenities:
- SidewalkDeckPorch
- Rooms:
- KitchenDen RoomOffice/StudyDining RoomLiving RoomOpen Concept Floorplan
- Security system:
- Fire Sprinkler SystemSmoke Detector

Considering this home?
Our expert will guide your tour, in-person or virtual
Need more information?
Text or call (888) 486-2818
Utility Information
- Heating:
- Heat Pump, Thermostat, Water Heater, Central Heating, Gas Heating, Tankless water heater
- Utilities:
- Electricity Available, Natural Gas Available, Underground Utilities, Internet-Fiber, HVAC, Water Available
Community Amenities
- Fitness Center/Exercise Area
- Club House
- Tennis Courts
- Gated Community
- Community Pool
- Sidewalks Available
Neighborhood Details
Winter Garden, Florida
Orange County 34787
Schools in Orange County School District
GreatSchools’ Summary Rating calculation is based on 4 of the school’s themed ratings, including test scores, student/academic progress, college readiness, and equity. This information should only be used as a reference. Jome is not affiliated with GreatSchools and does not endorse or guarantee this information. Please reach out to schools directly to verify all information and enrollment eligibility. Data provided by GreatSchools.org © 2024
Average Home Price in 34787
Getting Around
Air Quality
Taxes & HOA
- Tax Year:
- 2024
- HOA Name:
- Del Webb Homeowner's Association
- HOA fee:
- $596/monthly
- HOA fee includes:
- Maintenance Structure, Maintenance Grounds
Estimated Monthly Payment
Recently Added Communities in this Area
Nearby Communities in Winter Garden
New Homes in Nearby Cities
More New Homes in Winter Garden, FL
Listed by Ellie Hunter, elliegracerealty@gmail.com
PULTE REALTY OF NORTH FLORIDA LLC, MLS O6270257
PULTE REALTY OF NORTH FLORIDA LLC, MLS O6270257
IDX information is provided exclusively for personal, non-commercial use, and may not be used for any purpose other than to identify prospective properties consumers may be interested in purchasing. Information is deemed reliable but not guaranteed. Some IDX listings have been excluded from this website. Listing Information presented by local MLS brokerage: NewHomesMate LLC, DBA Jome (888) 486-2818
Read moreLast checked Jan 11, 2:00 am





