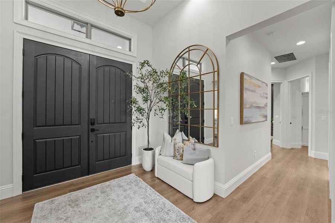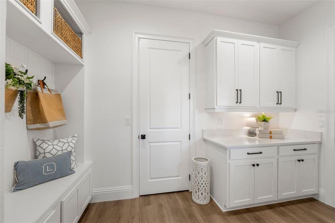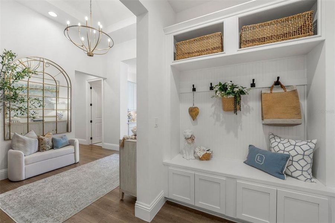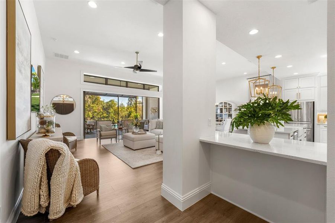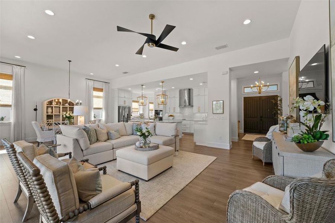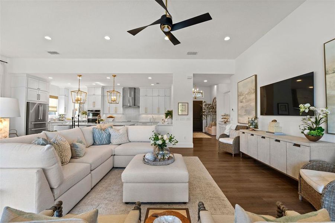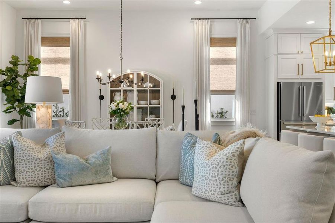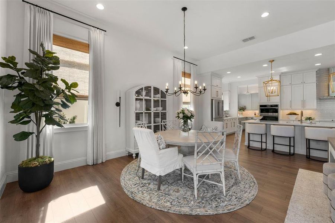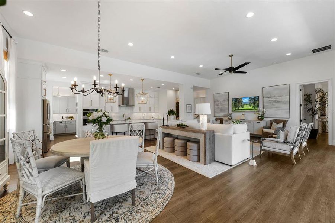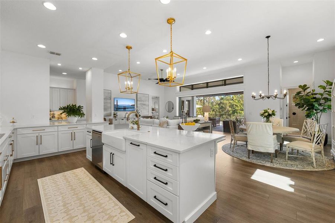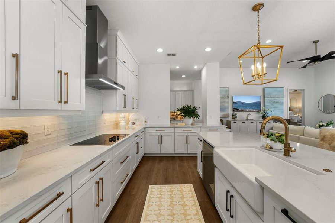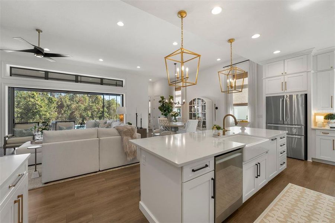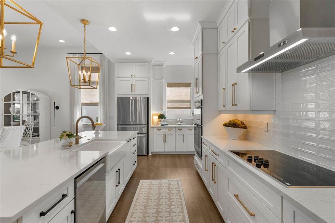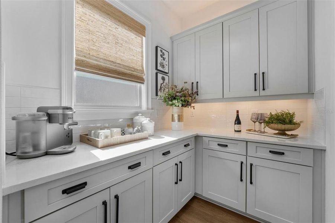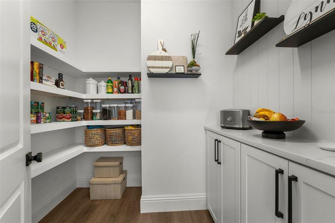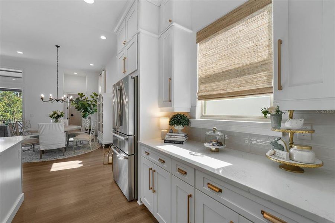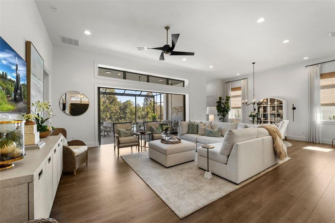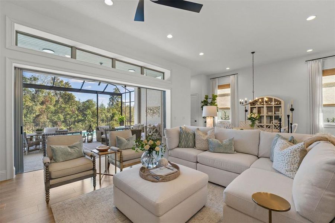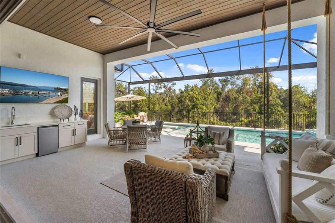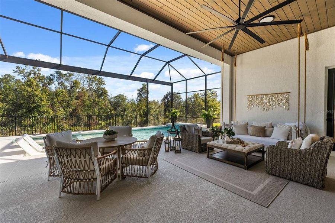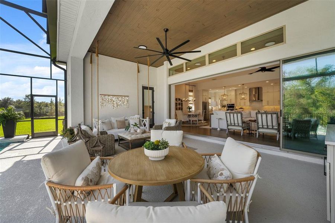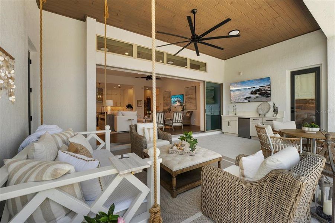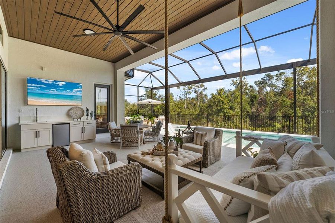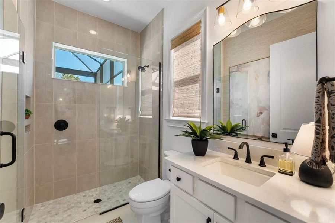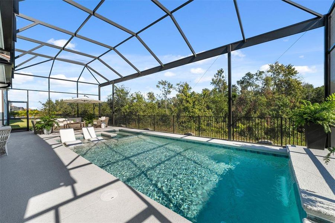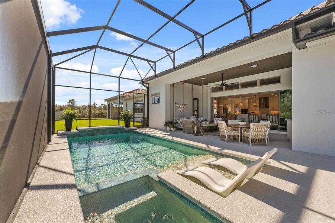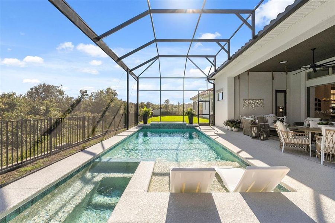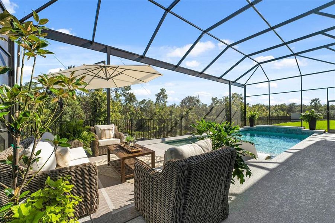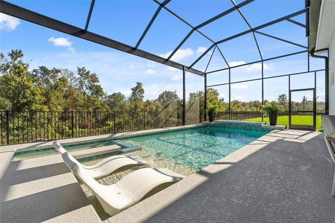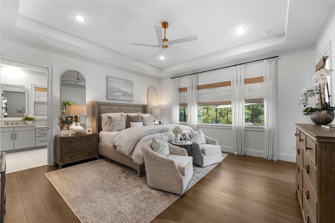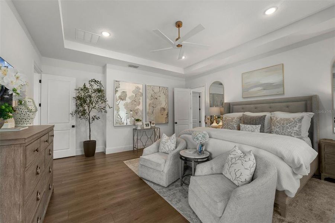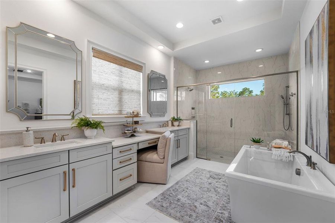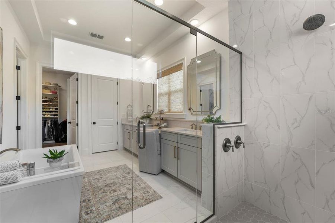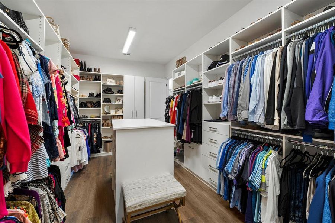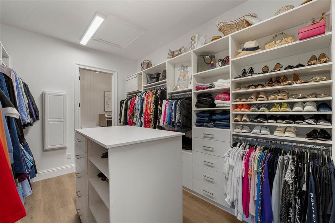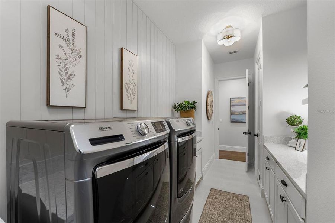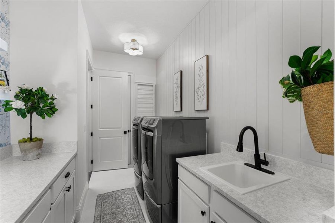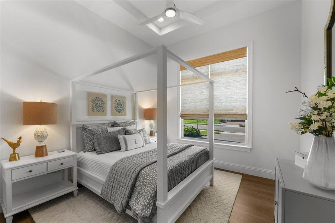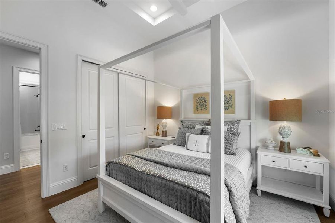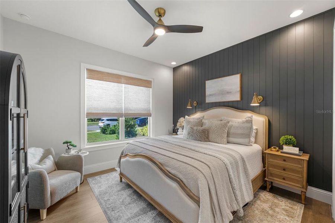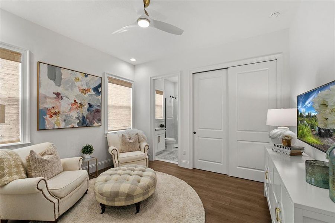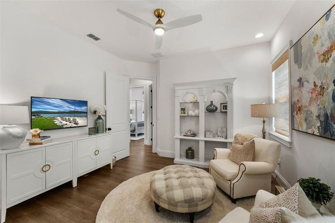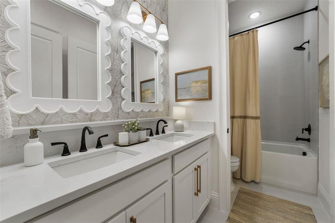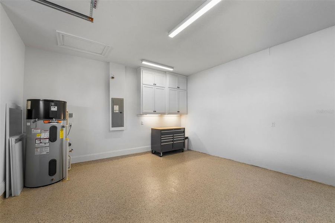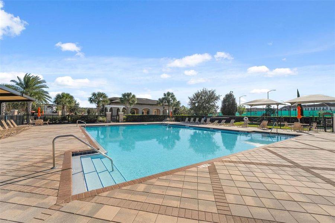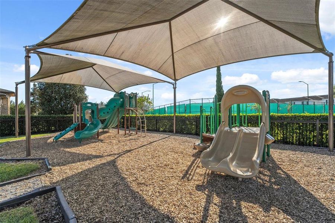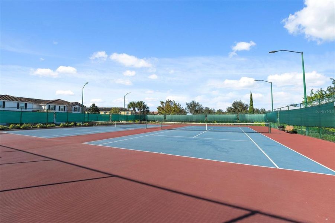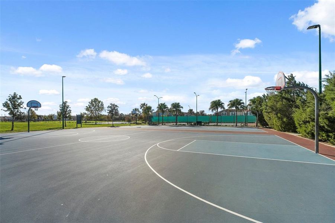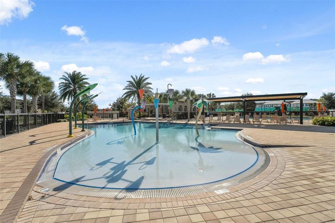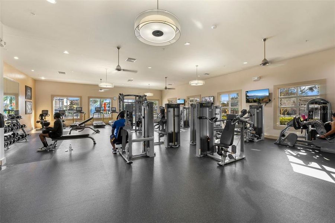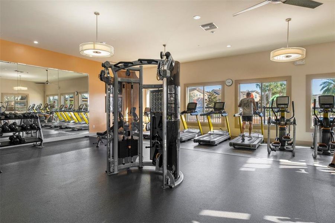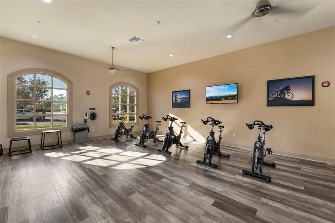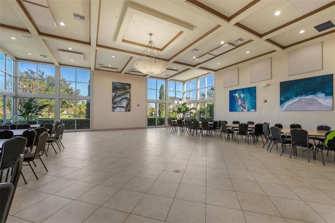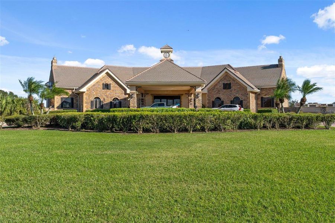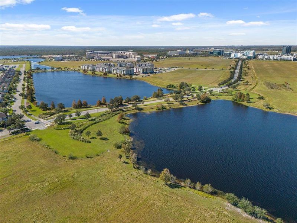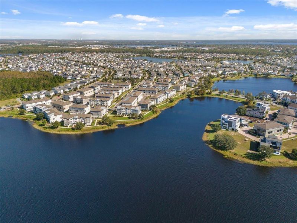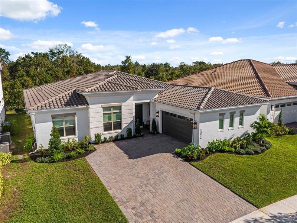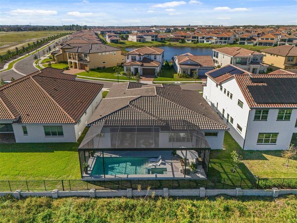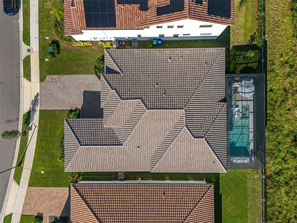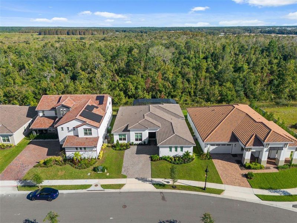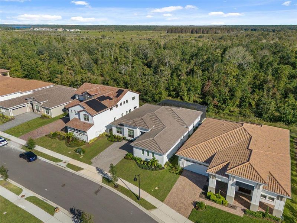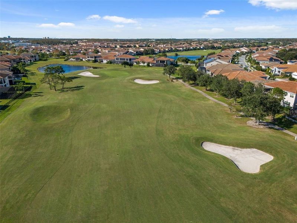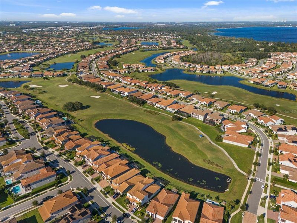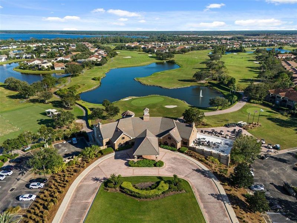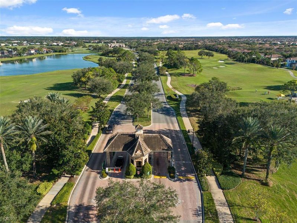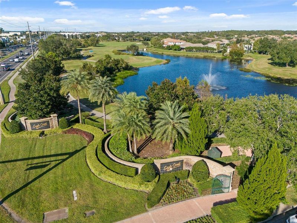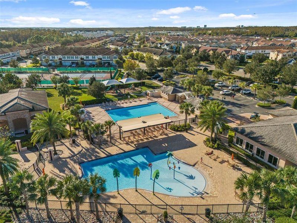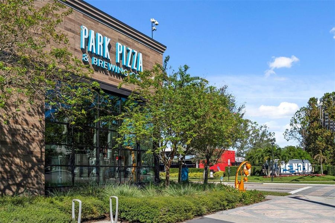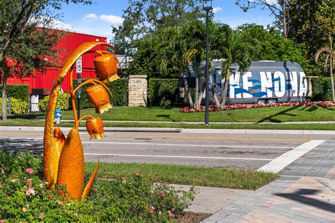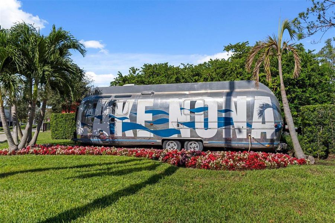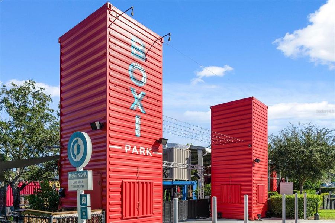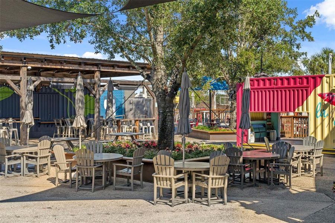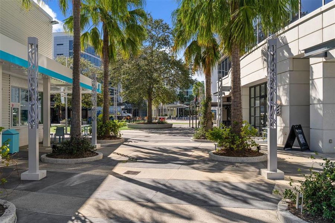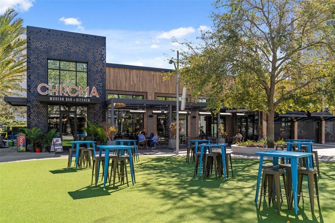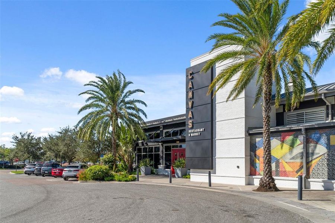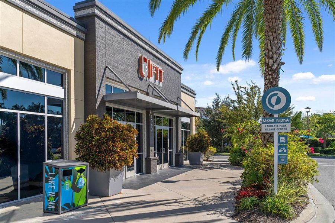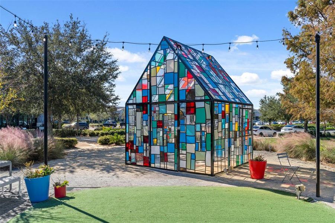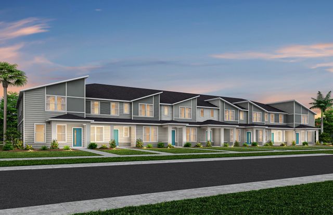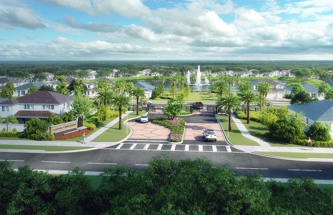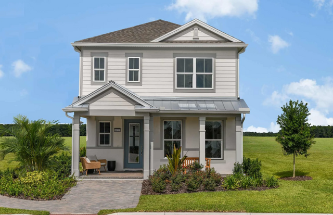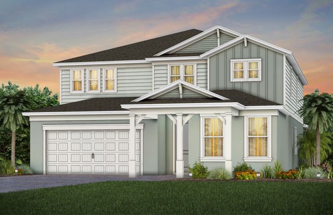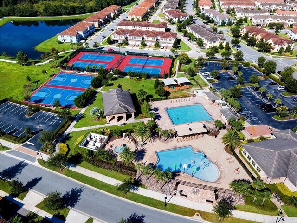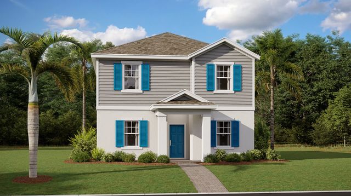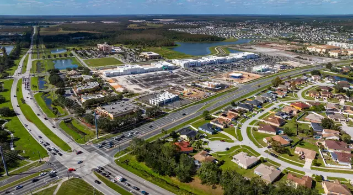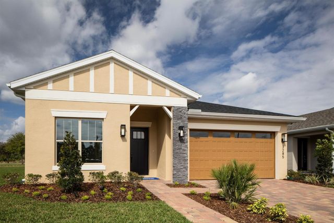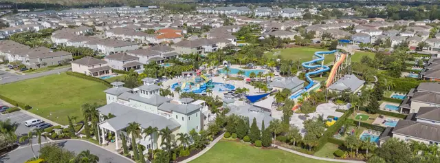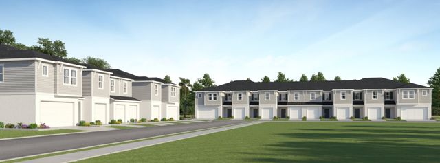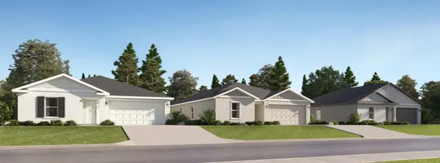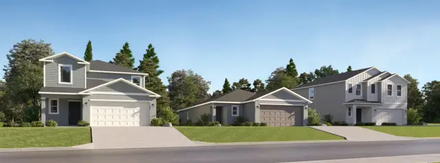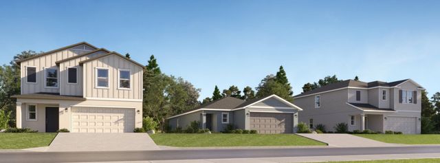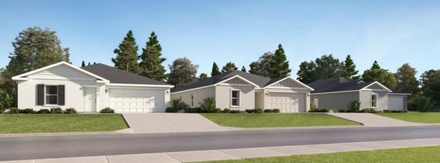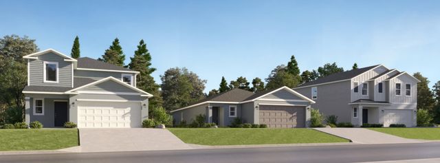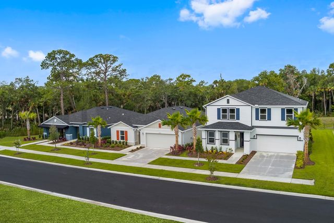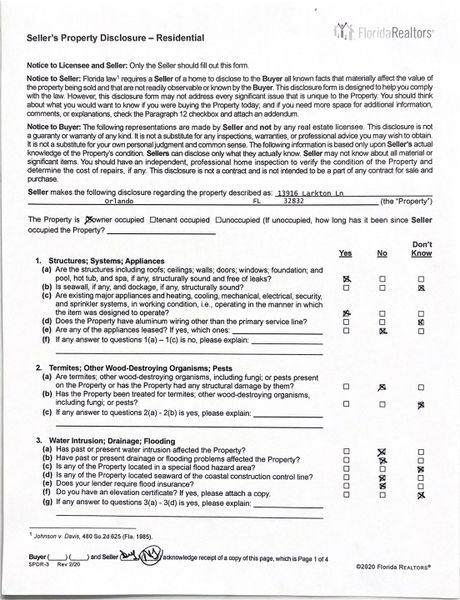
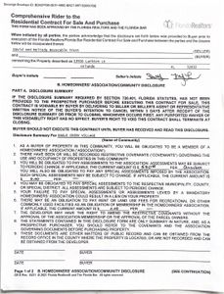
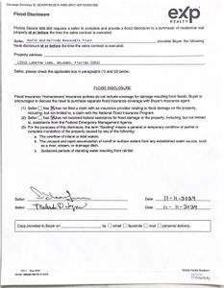
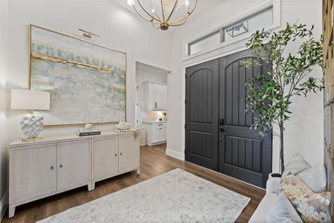
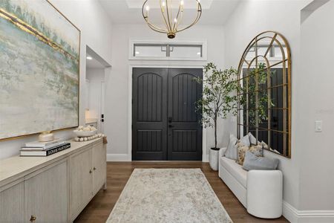
1 of 85
Move-in Ready
$1,399,000
13916 Larkton Ln, Orlando, FL 32832
4 bd · 4 ba · 3,038 sqft
$1,399,000
Home Highlights
Home Description
Step into luxury and elegance at 13916 Larkton Ln. This home is located in the beautiful gated community of Eagle Creek that features no CDD fees, providing substantial savings for homeowners. Additionally, it benefits from being in Orange County, and not the City of Orlando, which means lower property taxes—making this property as financially appealing as it is beautiful. This 4 bedroom, 4 full bath single story home built in 2023 was designed with over $110,000 in initial upgrades during the construction of the home and further enhanced by the original owners' thoughtful additions since moving in. The kitchen features double stacked cabinetry, quartz countertops and custom lighting that extend seamlessly into the walk in pantry which has since been further upgraded with new additional cabinets and countertops. The primary suite is a true sanctuary and provides direct access to the patio and pool area. It flows effortlessly into a luxurious primary bathroom with plenty of cabinet space, dual sinks, a separate soaking tub perfect for unwinding and a walk-in shower that spans wall to wall, creating a spa-like atmosphere. You have direct access to your expansive primary closet that offers ample space for all your wardrobe needs, with enough room to comfortably accommodate a center island. One of the many clever functional features of this floorpan include a laundry room that connects to your primary closet as well as the guest hallway, which is not only efficient but makes laundry a breeze for both you and guests. There are three additional bedrooms in the guest wing that have been meticulously designed and showcase the careful thought and intention that was poured into them. The additional bedrooms offer an array of possibilities to fit your lifestyle, whether you need a cozy guest bedroom, productive home office or a creative hobby space. Step outside through the sprawling sliding glass doors to the pool and spa which come equipped with a heater, chiller, and multi-color LED lighting. Surrounding this outdoor retreat is a panoramic screen enclosure featuring high and sprawling, nearly invisible panels that seamlessly integrate with the environment and conservation views. Complementing the outdoor space is a newly added wet bar, complete with a refrigerator, sink, and expansive countertops. You have tongue and groove ceiling treatments that provide a high-end finish to the home’s outdoor living areas. The garage has also been designed with both utility and style in mind. This expansive oversized two car garage with epoxy flooring features newly installed cabinets for additional storage, providing a practical yet polished solution for staying organized. Additional upgrades include high-end California coastal flooring, modern light fixtures, beautiful wall panel accents, and gorgeous roman shade window treatments. Even the driveway has been extended to provide extra space. Not only do you get to live in this stunning home, but you also get the luxury of being part of the Eagle Creek community. The robust HOA provides access to a variety of world-class amenities which include multiple pools, basketball, tennis, or pickleball courts, a gated dog park and a fully equipped recreation center and gym. For golf enthusiasts, the community also boasts a beautiful golf course. Whether you’re hitting the links, taking a scenic golf cart ride around the neighborhood, or simply relaxing at home, this property has it all.
Home Details
*Pricing and availability are subject to change.- Garage spaces:
- 2
- Property status:
- Move-in Ready
- Lot size (acres):
- 0.21
- Size:
- 3,038 sqft
- Beds:
- 4
- Baths:
- 4
- Facing direction:
- Northwest
Construction Details
- Builder Name:
- Jones Homes USA
- Year Built:
- 2023
- Roof:
- Tile Roofing
Home Features & Finishes
- Construction Materials:
- StuccoBlock
- Cooling:
- Ceiling Fan(s)Central Air
- Flooring:
- Vinyl Flooring
- Foundation Details:
- Slab
- Garage/Parking:
- Door OpenerGarageCovered Garage/ParkingGolf Cart GarageAttached Garage
- Interior Features:
- Ceiling-HighWindow TreatmentsWalk-In ClosetBlindsSliding DoorsTray CeilingFrench Doors
- Kitchen:
- Microwave OvenRefrigeratorKitchen Range
- Laundry facilities:
- DryerWasherUtility/Laundry Room
- Lighting:
- Exterior LightingLighting
- Pets:
- Pets Allowed
- Property amenities:
- BarPool
- Rooms:
- WorkshopKitchenDining RoomFamily RoomLiving RoomOpen Concept Floorplan

Considering this home?
Our expert will guide your tour, in-person or virtual
Need more information?
Text or call (888) 486-2818
Utility Information
- Heating:
- Thermostat, Central Heating
- Utilities:
- Electricity Available, Underground Utilities
Community Amenities
- Woods View
- Dog Park
- Playground
- Fitness Center/Exercise Area
- Club House
- Golf Course
- Tennis Courts
- Gated Community
- Community Pool
- Security Guard/Safety Office
- Waterfront View
Neighborhood Details
Orlando, Florida
Orange County 32832
Schools in Orange County School District
GreatSchools’ Summary Rating calculation is based on 4 of the school’s themed ratings, including test scores, student/academic progress, college readiness, and equity. This information should only be used as a reference. Jome is not affiliated with GreatSchools and does not endorse or guarantee this information. Please reach out to schools directly to verify all information and enrollment eligibility. Data provided by GreatSchools.org © 2024
Average Home Price in 32832
Getting Around
Air Quality
Taxes & HOA
- Tax Year:
- 2024
- HOA Name:
- Eagle Creek
- HOA fee:
- $550/quarterly
Estimated Monthly Payment
Recently Added Communities in this Area
Nearby Communities in Orlando
New Homes in Nearby Cities
More New Homes in Orlando, FL
Listed by Nick Nelson, nicknelsonrealtor@gmail.com
EXP REALTY LLC, MLS O6266886
EXP REALTY LLC, MLS O6266886
IDX information is provided exclusively for personal, non-commercial use, and may not be used for any purpose other than to identify prospective properties consumers may be interested in purchasing. Information is deemed reliable but not guaranteed. Some IDX listings have been excluded from this website. Listing Information presented by local MLS brokerage: NewHomesMate LLC, DBA Jome (888) 486-2818
Read moreLast checked Jan 10, 8:00 am





