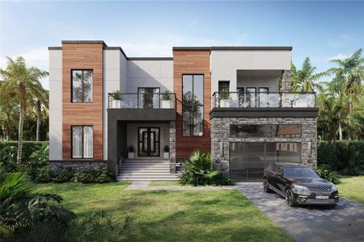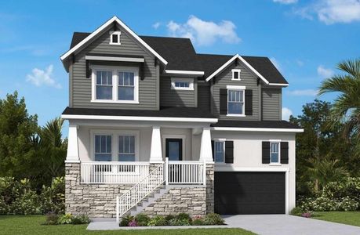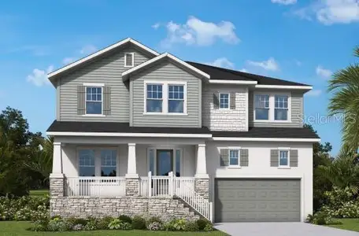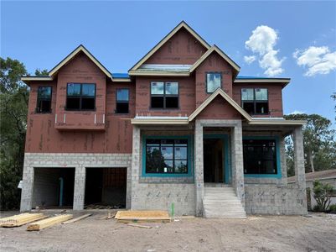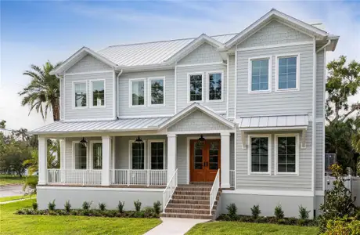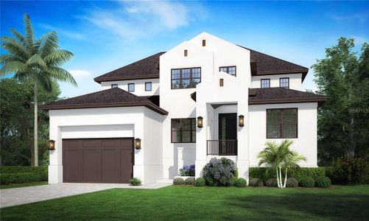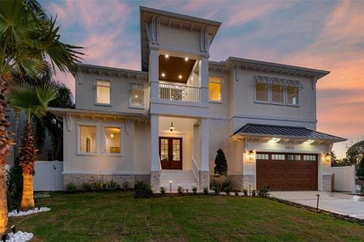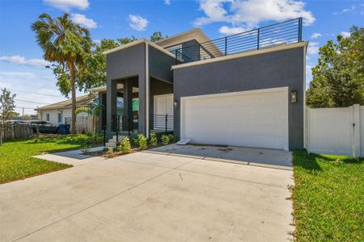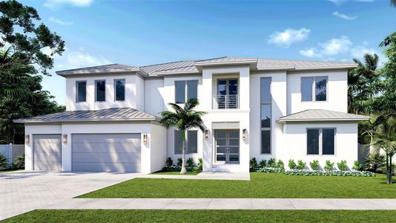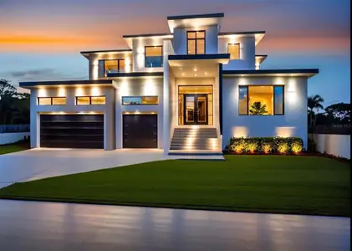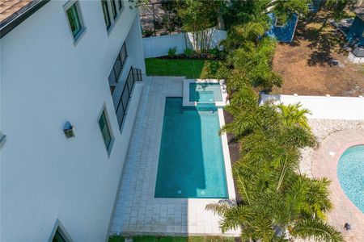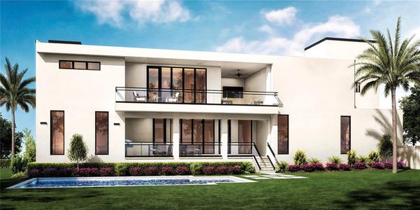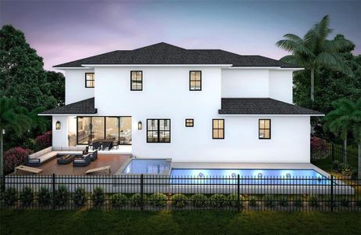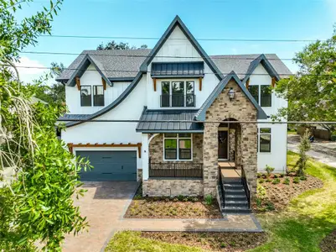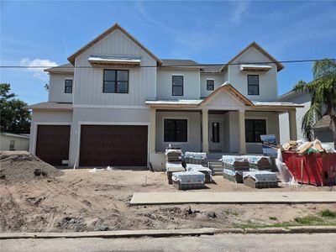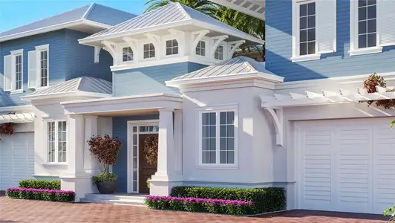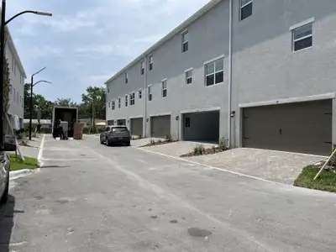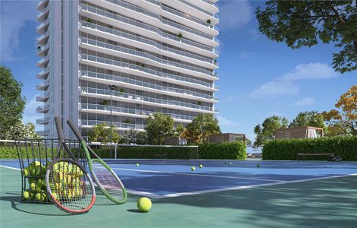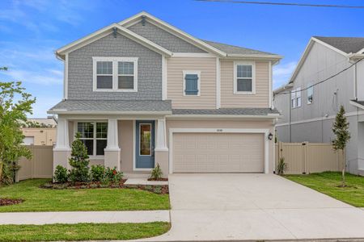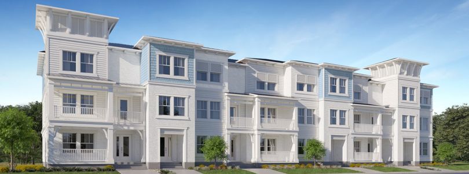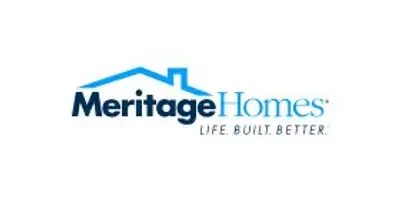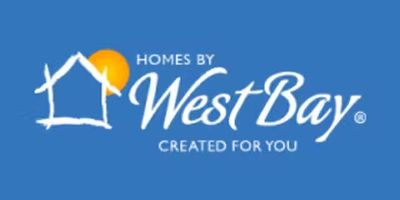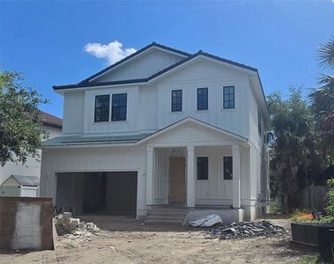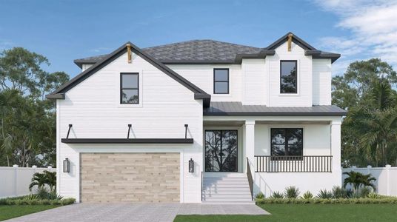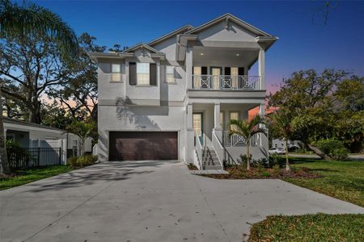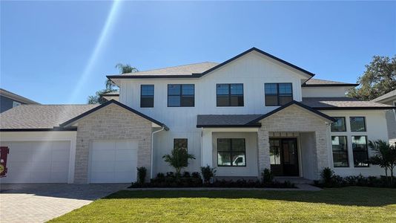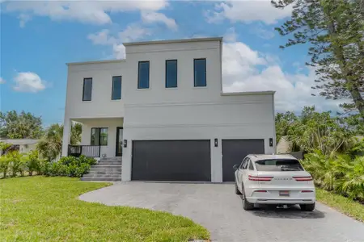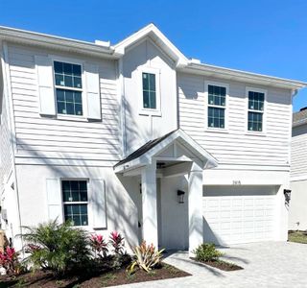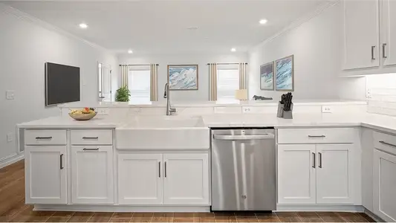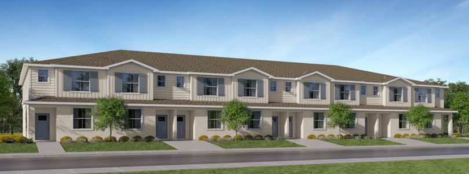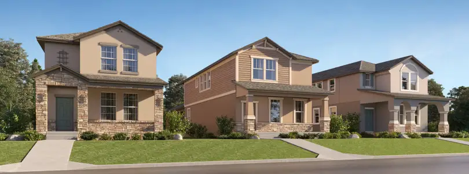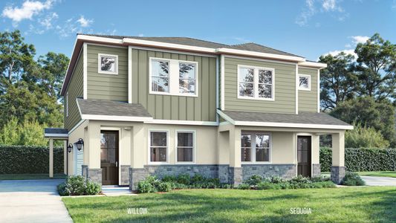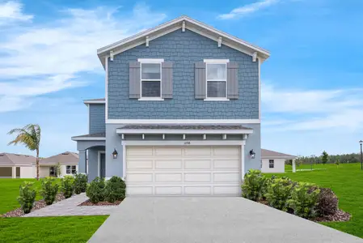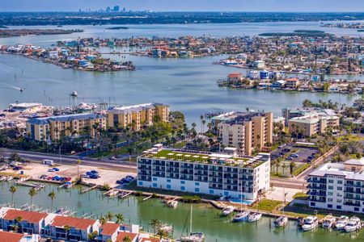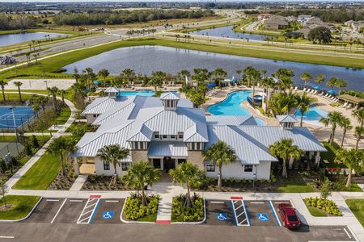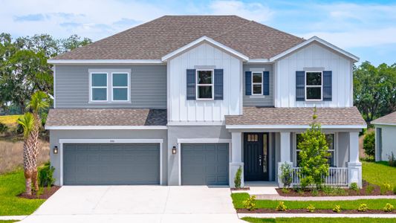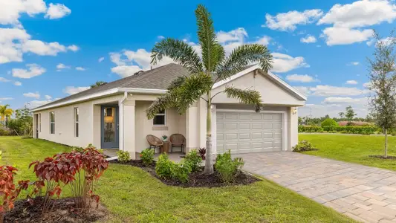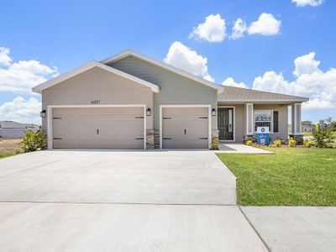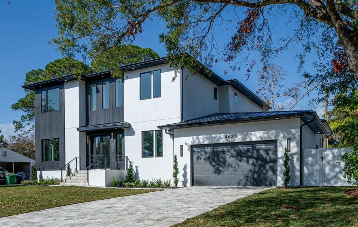

- 5 bd
- 4 ba
- 4,544 sqft
4625 W El Prado Blvd, Tampa, FL 33629
- Single-Family
- $517.17/sqft
- South facing
- 0.20-acre lot
New Homes for Sale Near 4625 W El Prado Blvd, Tampa, FL 33629
About this Home
SELLER OFFERING 2/1 BUYDOWN AT LIST PRICE! LOWER YOUR INTEREST REATE BY 2% YEAR 1 AND 1% YEAR 2 WITH THIS SPECIAL OFFER! Step into sophistication with this newly built stunning executive pool home, perfectly positioned within the highly coveted A+ school district, including Mabry, Coleman, and Plant. This contemporary masterpiece spans 4,544 square feet, offering 5 bedrooms, 4 full bathrooms, a formal dining room, and a thoughtfully designed mudroom, all set on an expansive 78x110 lot. The versatile fifth bedroom, located on the first floor, serves effortlessly as a guest suite or private home office. A small bonus room on the same level provides a tranquil retreat – ideal for a yoga studio, playroom, or pet lounge. Crafted with impeccable attention to detail, this newly constructed home boasts block construction, Low-E impact windows and doors, and elegant paver finishes across the driveway, patio, and porch. The open floor plan is designed for both comfort and grandeur, anchored by a spacious living area featuring a striking 7-foot linear fireplace encased in solid quartz. The chef’s kitchen is a culinary dream, showcasing custom wood cabinetry with soft-close doors and drawers, complemented by top-of-the-line appliances, including a 48-inch SubZero refrigerator/freezer, an 18-inch wine tower, Wolf double wall ovens, induction cooktop, microwave, and a Cove dishwasher. A waterfall-edge quartz island and matching backsplash create a breathtaking focal point, perfect for entertaining on any scale. The addition of a walk-in pantry, butler’s pantry with wet bar, and a functional mudroom enhances the home’s seamless blend of luxury and convenience. Designer-selected lighting and premium plumbing fixtures elevate every space, while 7.5-inch wide plank European white oak flooring flows throughout. Stylish porcelain and marble tiles accentuate the home’s wet areas, adding timeless elegance. Upstairs, the expansive primary suite offers a peaceful sanctuary, complete with dual oversized walk-in closets outfitted with custom systems. The spa-inspired en-suite bath features dual vanities, a freestanding soaking tub, and a frameless glass-enclosed shower. Three additional bedrooms and a generously sized laundry room complete the upper level. Step outside to your private backyard oasis, where a resort-style pool invites relaxation. With plenty of lush green space, it’s perfect for outdoor play or entertaining.
Built elevated to meet new FEMA guidelines with first floor elevation at 11', this home remained untouched by recent storms, offering peace of mind for years to come. Don’t miss the opportunity to make this extraordinary property your own – schedule your private showing today!
SERIANNI REAL ESTATE INC, MLS TB8309573
Information last verified by Jome: Today at 9:49 AM (January 15, 2026)
Home details
- Property status:
- Sold
- Neighborhood:
- Belmar Gardens
- Lot size (acres):
- 0.20
- Size:
- 4,544 sqft
- Stories:
- 2
- Beds:
- 5
- Baths:
- 4
- Garage spaces:
- 2
- Facing direction:
- South
Construction details
- Completion Date:
- January, 2025
- Year Built:
- 2024
- Roof:
- Metal Roofing, Shingle Roofing
Home features & finishes
- Construction Materials:
- StuccoBlock
- Cooling:
- Ceiling Fan(s)Central Air
- Flooring:
- Tile FlooringHardwood Flooring
- Garage/Parking:
- Car CarportGarageAttached Garage
- Home amenities:
- Internet
- Interior Features:
- Ceiling-HighCeiling-VaultedWalk-In ClosetSliding Doors
- Kitchen:
- DishwasherMicrowave OvenOvenRefrigeratorDisposalBuilt-In OvenCook TopKitchen Range
- Laundry facilities:
- Laundry Facilities On Upper Level
- Property amenities:
- PoolElectric FireplaceFireplace
- Rooms:
- Dining RoomLiving RoomOpen Concept FloorplanPrimary Bedroom Upstairs
Utility information
- Heating:
- Thermostat, Water Heater, Central Heating, Tankless water heater
- Utilities:
- Cable Available
Neighborhood
Home address
- Neighborhood:
- Belmar Gardens
- City:
- Tampa
- County:
- Hillsborough
- Zip Code:
- 33629
Schools in Hillsborough County School District
- Grades M-MPublicmanhattan pk-80.6 mi4210 w bay villa avena
GreatSchools’ Summary Rating calculation is based on 4 of the school’s themed ratings, including test scores, student/academic progress, college readiness, and equity. This information should only be used as a reference. Jome is not affiliated with GreatSchools and does not endorse or guarantee this information. Please reach out to schools directly to verify all information and enrollment eligibility. Data provided by GreatSchools.org © 2025
Places of interest
Getting around
1 nearby routes: 1 bus, 0 rail, 0 otherAir quality
Natural hazards risk
Provided by FEMA
Financials
Nearby communities in Tampa
Homes in Tampa Neighborhoods
- Bayshore Beautiful
- Gandy-Sun Bay South
- Davis Island
- Sunset Park
- Downtown
- Old Seminole Heights
- East Tampa
- Oakford Park
- Virginia Park
- Riverside Heights
- Lowry Park Central
- Tampa Heights
- Channel District
- Ridgewood Park
- Beach Park
- Bayside West
- Sulphur Springs
- Northeast Macfarlane
- Seminole Heights
- Bon Air
- Bon Air North
- West Shore Palms
- Port Tampa City
- South Seminole Heights
- Palma Ceia
- Rattlesnake
- West Riverfront
- Belmar Gardens
- Grant Park
- Swann Estates
- East Ybor
- Historic Ybor
- Tampa-Bayshore Gardens
- Ballast Point
- Temple Crest
- Courier City
- Palmetto Beach
- Ybor City
- Fairoaks
- Riverbend
- North Hyde Park
- Old West Tampa
- Palma Ceia West
- Culbreath
- Forest Hills
- Drew Park
Recently added communities in this area
Other Builders in Tampa, FL
Nearby sold homes
New homes in nearby cities
More New Homes in Tampa, FL
SERIANNI REAL ESTATE INC, MLS TB8309573
Based on information submitted to the MLS GRID as of 10/21/2024 2:31 PM CDT. All data is obtained from various sources and may not have been verified by broker or MLS GRID. Supplied Open House Information is subject to change without notice. All information should be independently reviewed and verified for accuracy. Properties may or may not be listed by the office/agent presenting the information. Some IDX listings have been excluded from this website. Properties displayed may be listed or sold by various participants in the MLS. IDX information is provided exclusively for personal, non-commercial use, and may not be used for any purpose other than to identify prospective properties consumers may be interested in purchasing. Information is deemed reliable but not guaranteed. Use of the MLS GRID Data may be subject to an end user license agreement prescribed by the Member Participant’s applicable MLS if any and as amended from time to time. The Digital Millennium Copyright Act of 1998, 17 U.S.C. § 512 (the “DMCA”) provides recourse for copyright owners who believe that material appearing on the Internet infringes their rights under U.S. copyright law. If you believe in good faith that any content or material made available in connection with our website or services infringes your copyright, you (or your agent) may send us a notice requesting that the content or material be removed, or access to it blocked. Notices must be sent in writing by email to DMCAnotice@MLSGrid.com. The DMCA requires that your notice of alleged copyright infringement include the following information: (1) description of the copyrighted work that is the subject of claimed infringement; (2) description of the alleged infringing content and information sufficient to permit us to locate the content; (3) contact information for you, including your address, telephone number and email address; (4) a statement by you that you have a good faith belief that the content in the manner complained of is not authorized by the copyright owner, or its agent, or by the operation of any law; (5) a statement by you, signed under penalty of perjury, that the information in the notification is accurate and that you have the authority to enforce the copyrights that are claimed to be infringed; and (6) a physical or electronic signature of the copyright owner or a person authorized to act on the copyright owner’s behalf. Failure to include all of the above information may result in the delay of the processing of your complaint. Listing Information presented by local MLS brokerage: NewHomesMate LLC, DBA Jome (888) 486-2818
Read moreLast checked Jan 15, 9:10 am
- Jome
- New homes search
- Florida
- Tampa Bay Area
- Hillsborough County
- Tampa
- 4625 W El Prado Blvd, Tampa, FL 33629

