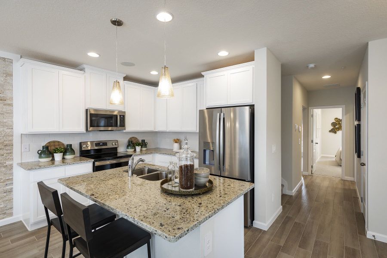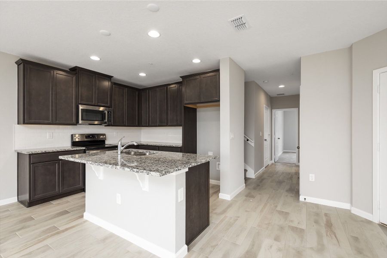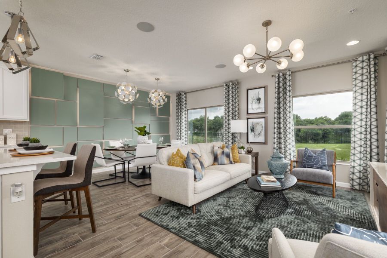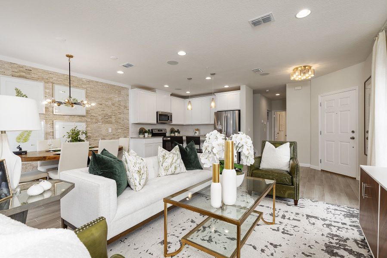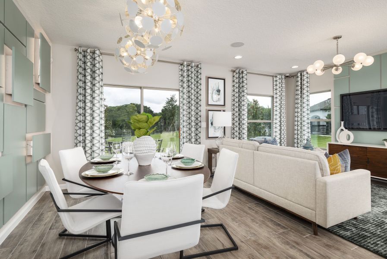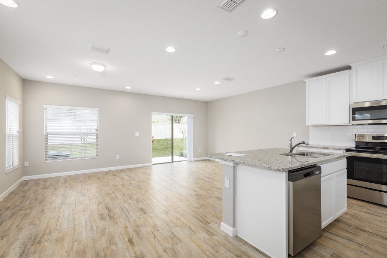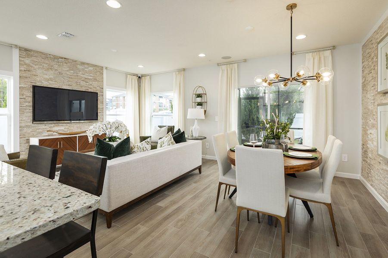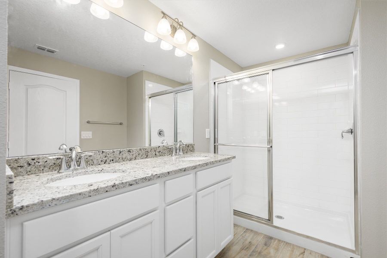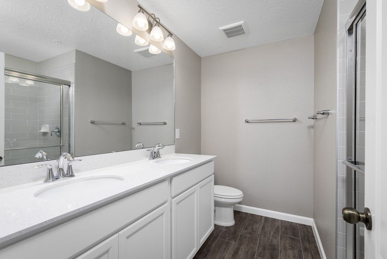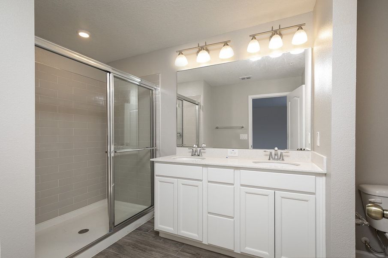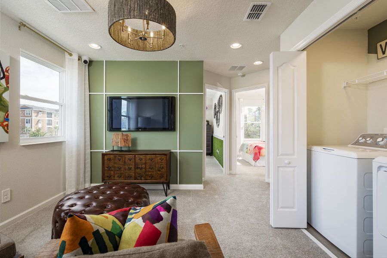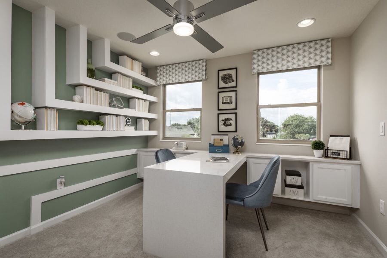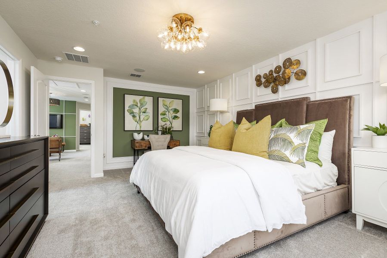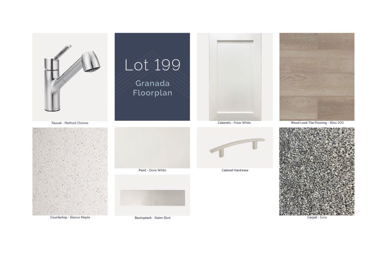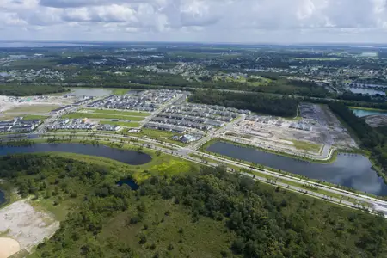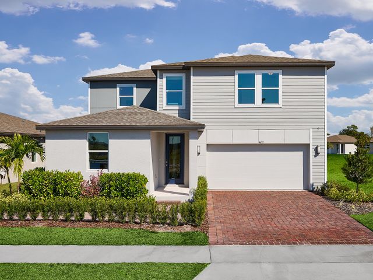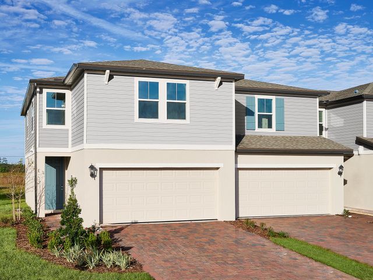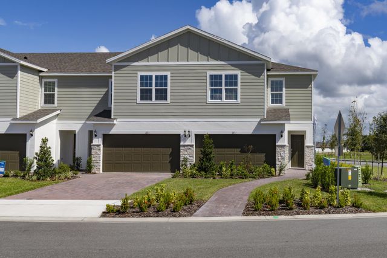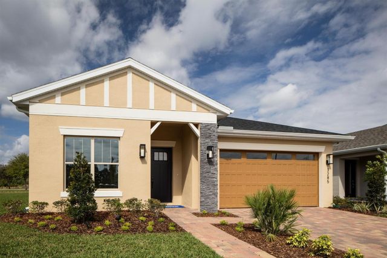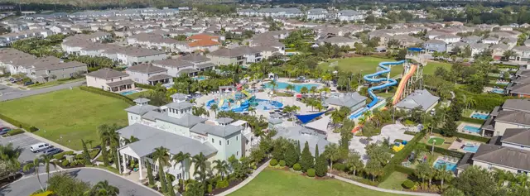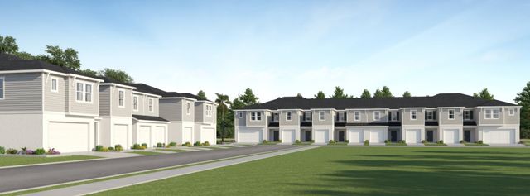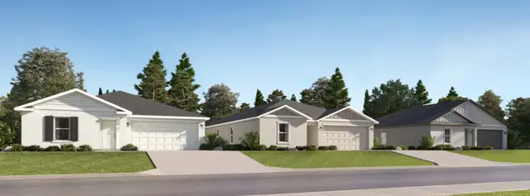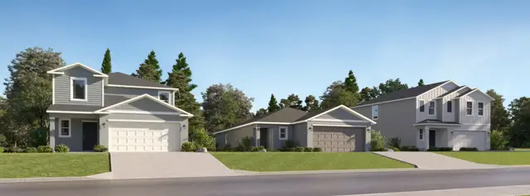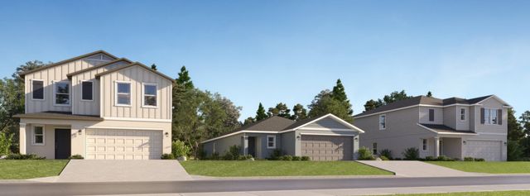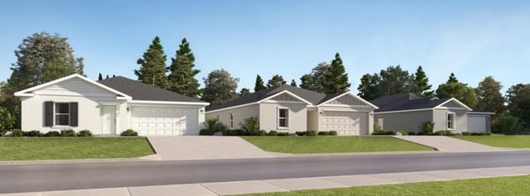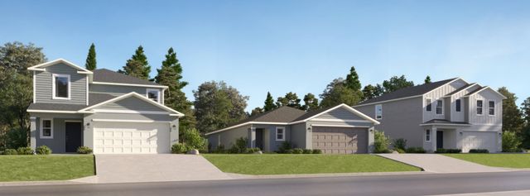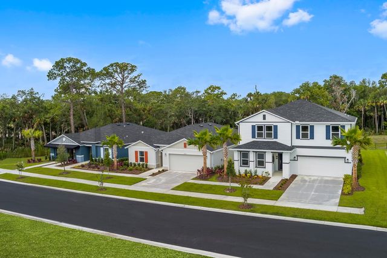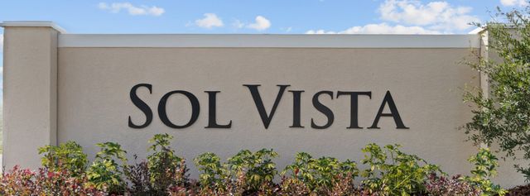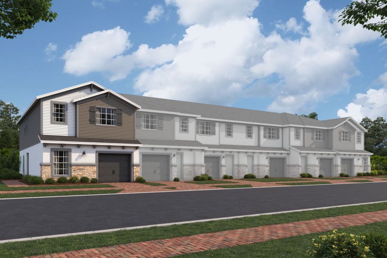
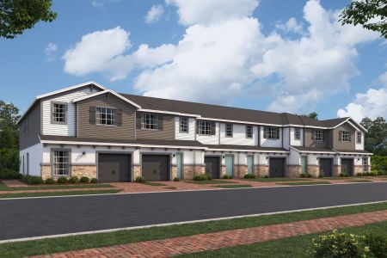
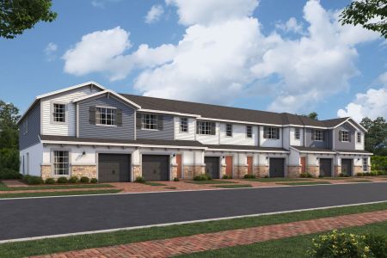
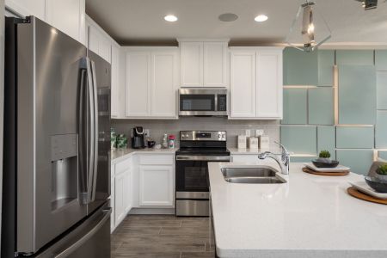
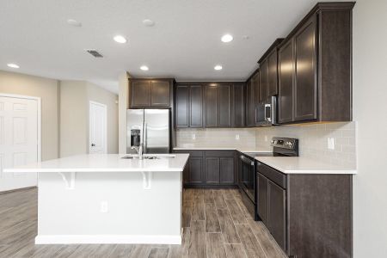
1 of 19
Under Construction
$384,990
5116 Rain Shadow Dr, Saint Cloud, FL 34772
Granada - Townhome Series Plan
4 bd · 3 ba · 2 stories · 1,769 sqft
$384,990
Home Highlights
Home Description
Welcome to 5116 Rain Shadow Drive in the charming city of St Cloud, FL. This brand-new end-unit townhome, masterfully crafted by M/I Homes, offers a harmonious blend of modern design and comfort, perfect for a contemporary lifestyle. Upon entering, you are greeted by a bright and spacious interior that boasts 4 bedrooms and 3 full bathrooms, making it an ideal space for families of all sizes. The layout encompasses 1,769 square feet of thoughtfully designed living space, providing both functionality and style. A first-floor bedroom and full bathroom makes for the ideal guest bedroom. The well-appointed kitchen is a true focal point of the home, featuring sleek countertops, stainless steel appliances, and ample cabinet space for all your storage needs. Whether you are a culinary enthusiast or simply enjoy hosting gatherings, this kitchen is sure to inspire your inner chef. Each bathroom is elegantly designed with modern fixtures and finishes, offering both convenience and luxury. The bedrooms are generously sized, providing a comfortable retreat for rest and relaxation. With plenty of natural light and neutral tones throughout, the townhome exudes a warm and inviting ambiance. 5116 Rain Shadow Drive also offers a 1-car garage for your convenience, ensuring that arrival and departure are always hassle-free. The townhome is located in a thriving community, surrounded by local amenities, schools, and parks, making it a desirable place to call home. Outside, you will find a 10' x 8' patio, perfect for outdoor activities or simply enjoying the beautiful Florida weather. Whether you prefer to unwind on the patio or host a barbecue with friends and family, the outdoor space offers endless possibilities for entertainment and relaxation. Don't miss the opportunity to make this stunning new construction your own. Schedule a viewing today and experience the charm and comfort this townhome has to offer.
Last updated Jan 6, 8:55 am
Home Details
*Pricing and availability are subject to change.- Garage spaces:
- 1
- Property status:
- Under Construction
- Size:
- 1,769 sqft
- Stories:
- 2
- Beds:
- 4
- Baths:
- 3
Construction Details
- Builder Name:
- M/I Homes
- Completion Date:
- April, 2025
Home Features & Finishes
- Garage/Parking:
- Garage
- Interior Features:
- Walk-In Closet
- Laundry facilities:
- Utility/Laundry Room
- Rooms:
- KitchenDining RoomFamily Room

Considering this home?
Our expert will guide your tour, in-person or virtual
Need more information?
Text or call (888) 486-2818
Eden at Crossprairie Community Details
Community Amenities
- Dining Nearby
- Playground
- Club House
- Community Pool
- Amenity Center
- Children's Pool
- Community Garden
- Community Pond
- Volleyball Court
- Cabana
- Open Greenspace
- Walking, Jogging, Hike Or Bike Trails
- Resort-Style Pool
- Pavilion
- Pond with fishing pier
- Seating Area
- Entertainment
- Master Planned
- Shopping Nearby
Neighborhood Details
Saint Cloud, Florida
Osceola County 34772
Schools in Osceola County School District
GreatSchools’ Summary Rating calculation is based on 4 of the school’s themed ratings, including test scores, student/academic progress, college readiness, and equity. This information should only be used as a reference. Jome is not affiliated with GreatSchools and does not endorse or guarantee this information. Please reach out to schools directly to verify all information and enrollment eligibility. Data provided by GreatSchools.org © 2024
Average Home Price in 34772
Getting Around
Air Quality
Taxes & HOA
- Tax Year:
- 2024
- HOA fee:
- $302/monthly





