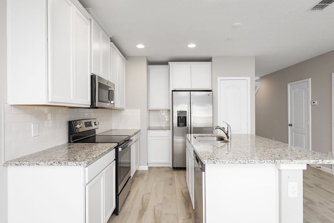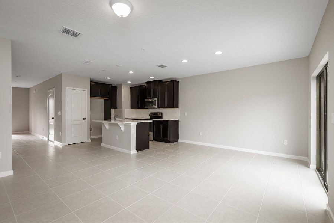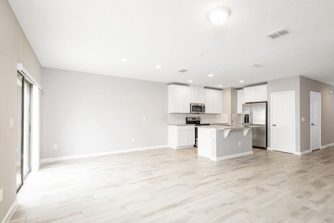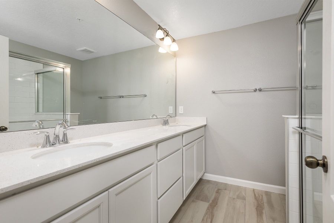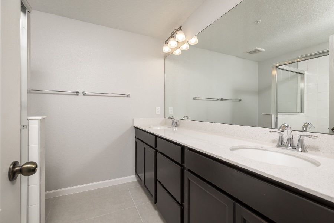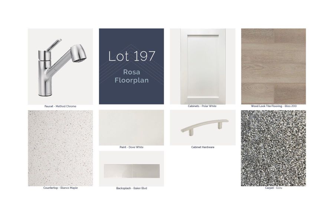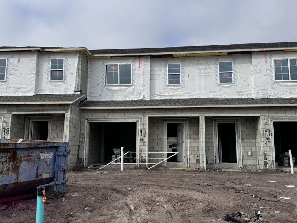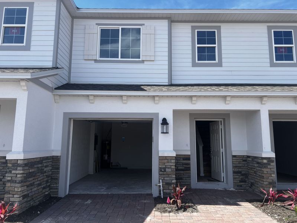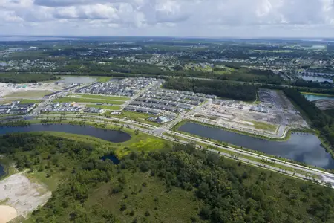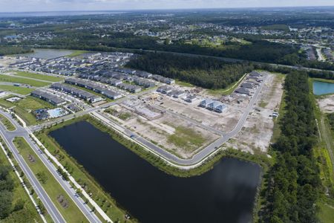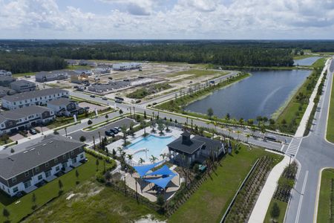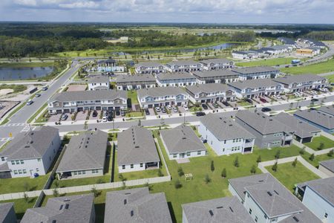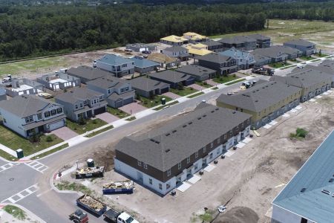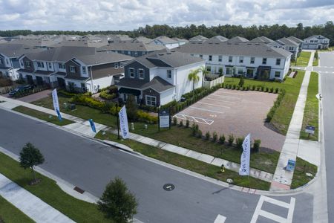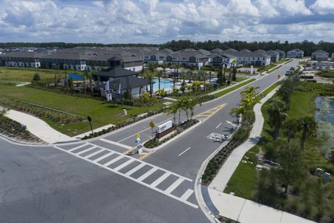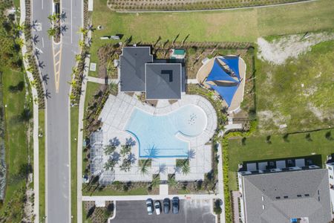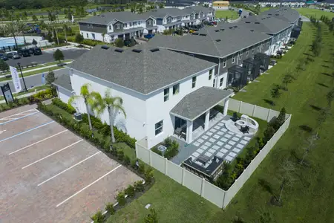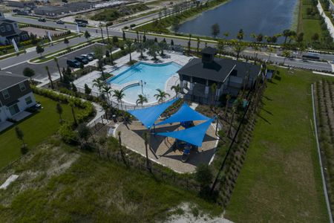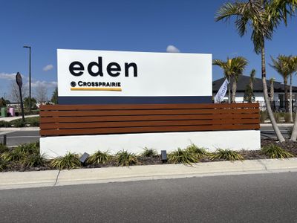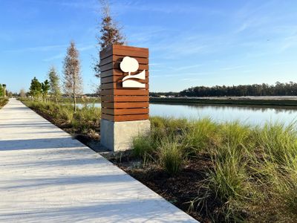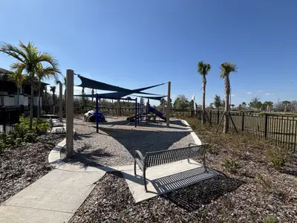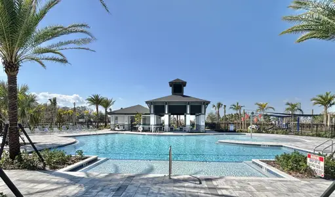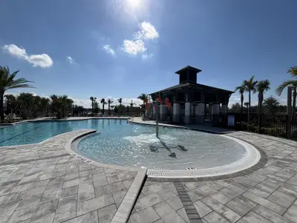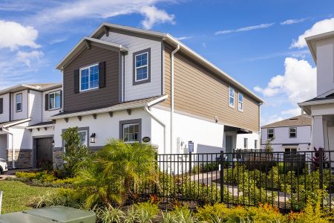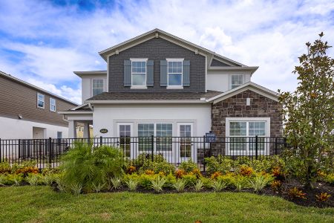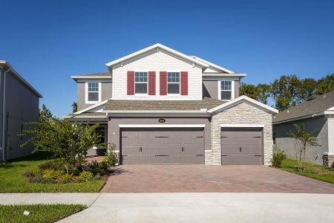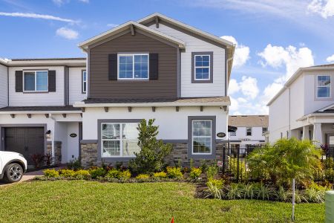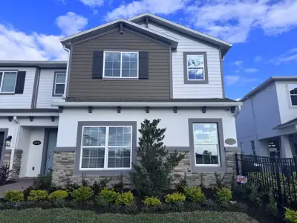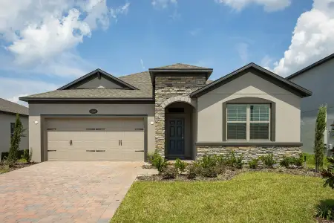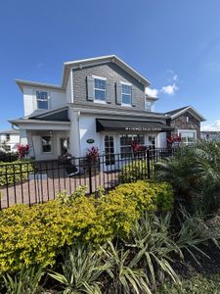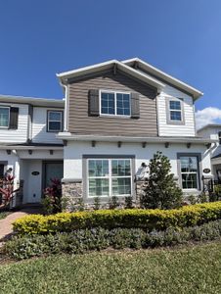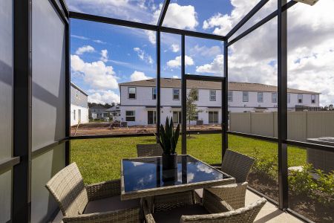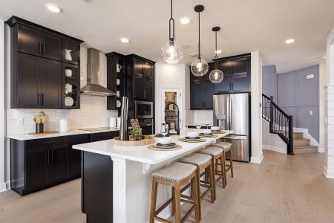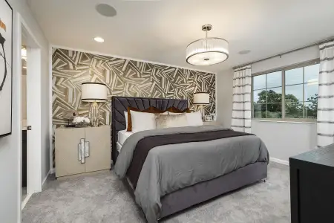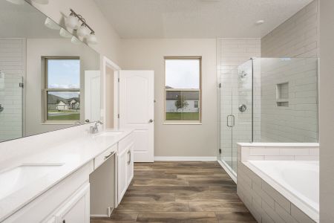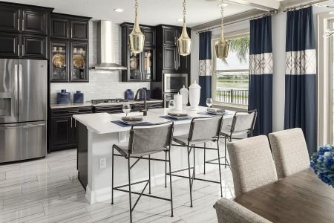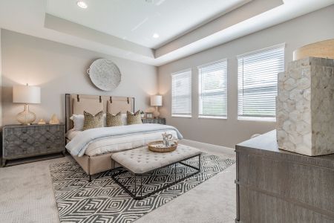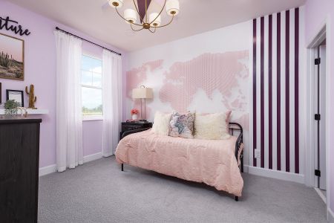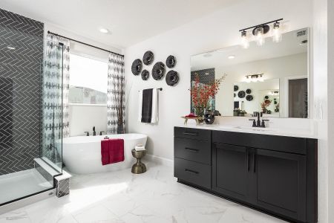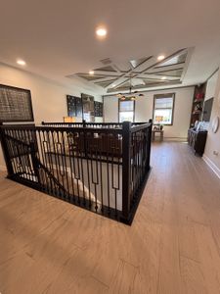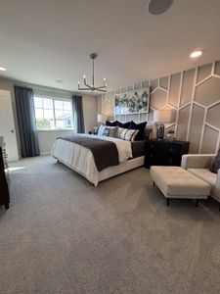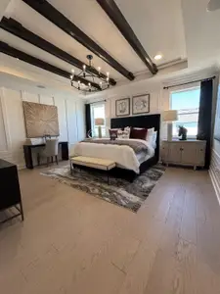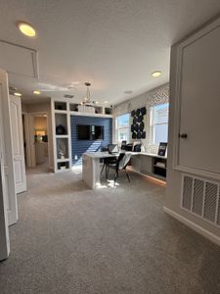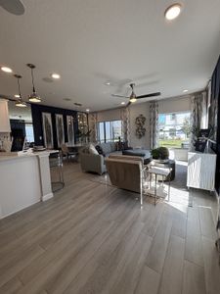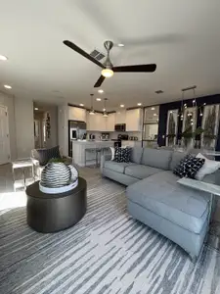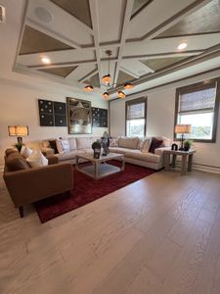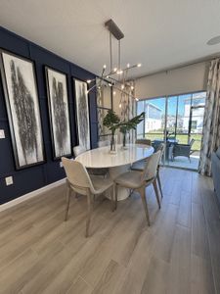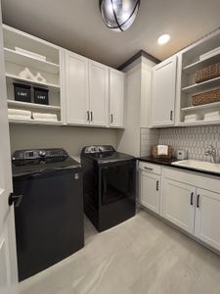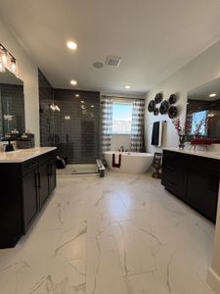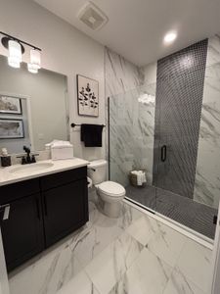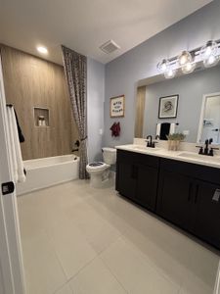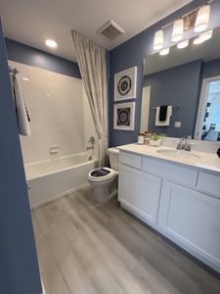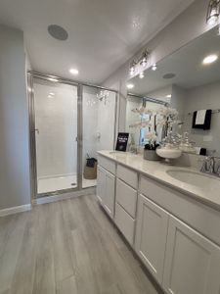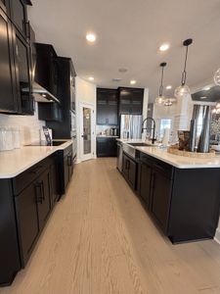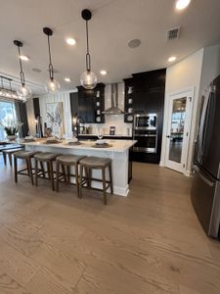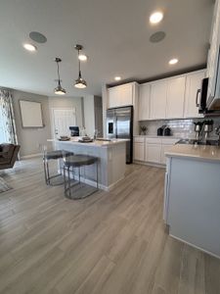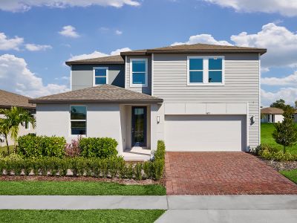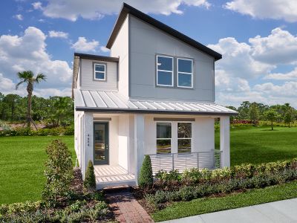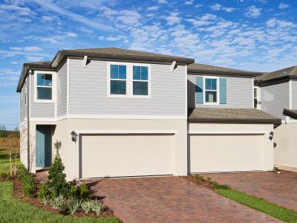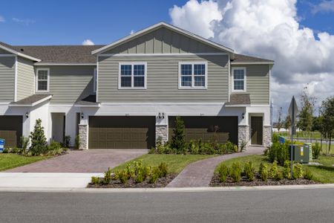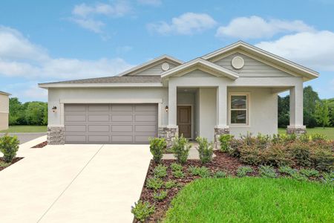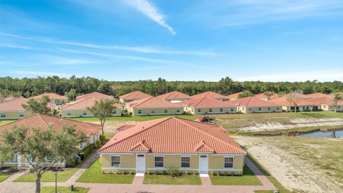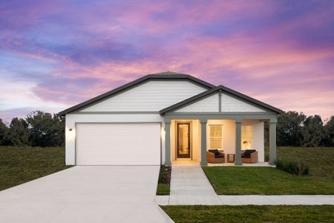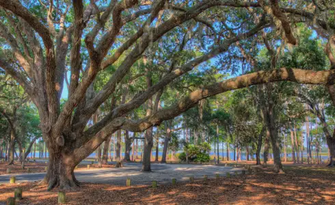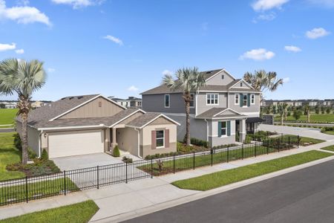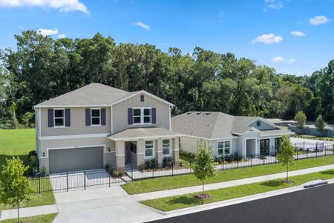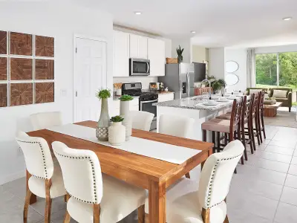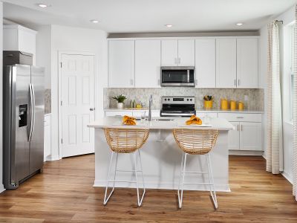5112 Rain Shadow Dr, Saint Cloud, FL 34772
- 3 bd
- 2.5 ba
- 2 stories
- 1,379 sqft
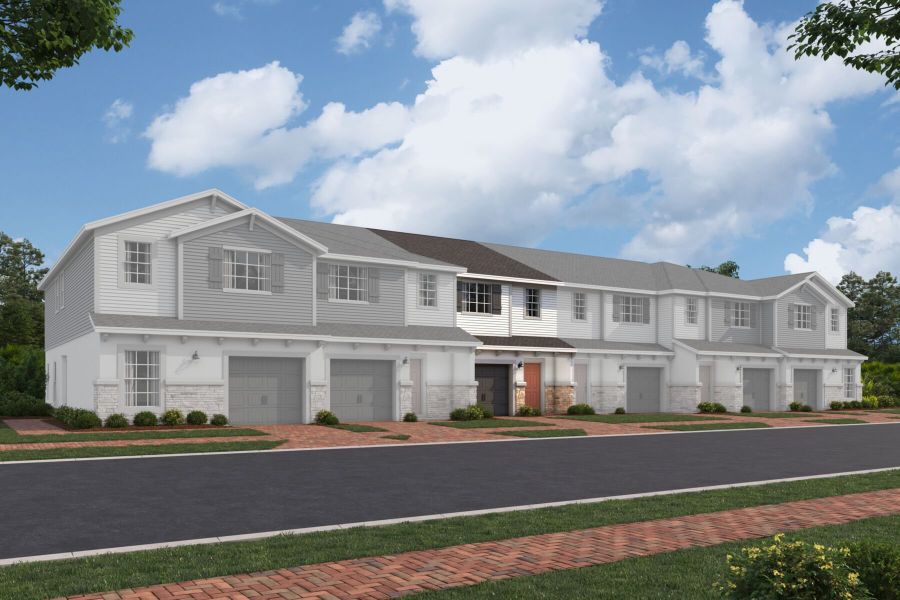
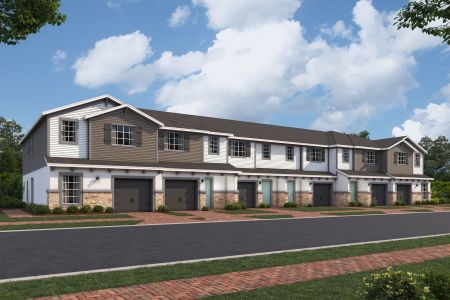
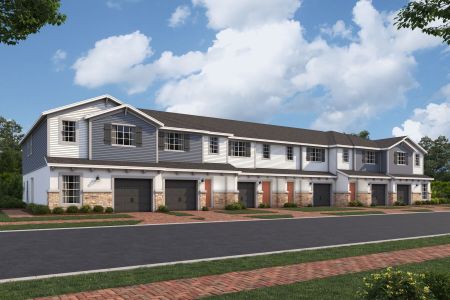
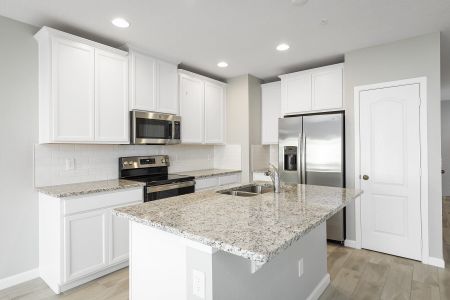
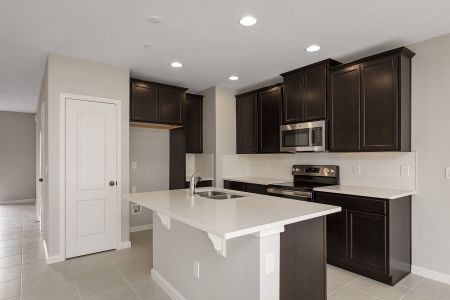
 Home Highlights
Home Highlights
Home Description
Welcome to this stunning 3-bedroom, 2.5-bathroom townhome located at 5112 Rain Shadow Drive in the charming city of St. Cloud, FL. This beautiful townhome boasts modern construction and was impeccably built by M/I Homes.
Nestled in a peaceful neighborhood, this 2-story townhome spans 1,379 square feet, providing ample space for comfortable living. The townhome features a welcoming ambiance that is sure to appeal to a wide range of potential buyers seeking a cozy and contemporary home.
As you step inside, you are greeted by a spacious living area perfect for relaxation or entertaining guests. The open floorplan seamlessly flows into the well-appointed kitchen, offering a perfect setting for culinary enthusiasts. With sleek finishes and modern appliances, the kitchen is a chef's delight and a hub for creating delicious meals.
Located upstairs around the loft, the bedrooms are thoughtfully designed to provide comfort and tranquility, offering a retreat from the hustle and bustle of daily life. The bathrooms are elegantly crafted with quality fixtures and fittings, exuding a sense of luxury and serenity.
A 1-car garage adds convenience to your daily routine, ensuring your vehicle is secure and easily accessible. Additionally, the townhome includes a 10'5" x 8' patio ideal for enjoying the lovely Florida weather, whether it be for morning coffee or evening relaxation.
Boasting new construction, this townhome presents a fantastic opportunity to own a contemporary home in a desirable location. Take advantage of this chance to make this townhome your own and create lasting memories in a place you can call home.
Don't miss out on this incredible opportunity to own a 3-bedroom, 2.5-bathroom townhome in St. Cloud, FL.
Last checked Apr 16, 11:13 am
Home Details
- Garage spaces:
- 1
- Property status:
- Move-in Ready
- Size:
- 1,379 sqft
- Stories:
- 2
- Beds:
- 3
- Baths:
- 2.5
Construction Details
- Builder Name:
- M/I Homes
- Completion Date:
- April, 2025
Home Features & Finishes
- Garage/Parking:
- Garage
- Interior Features:
- Ceiling-HighWalk-In ClosetBlinds
- Laundry facilities:
- Utility/Laundry Room
- Property amenities:
- Bathtub in primaryPatio
- Rooms:
- KitchenDining RoomFamily Room

Considering this home?
Our expert will guide your tour, in-person or virtual
Need more information?
Text or call (888) 486-2818
Eden at Crossprairie Community Details
Community Amenities
- Dining Nearby
- Energy Efficient
- Playground
- Club House
- Community Pool
- Park Nearby
- Amenity Center
- Children's Pool
- Community Garden
- Community Pond
- Volleyball Court
- Cabana
- Open Greenspace
- Ocean View
- Walking, Jogging, Hike Or Bike Trails
- Beach Access
- Resort-Style Pool
- Pavilion
- Pond with fishing pier
- Community Events
- Seating Area
- Entertainment
- Master Planned
- Shopping Nearby
Home Address
- County:
- Osceola
Schools in Osceola County School District
GreatSchools’ Summary Rating calculation is based on 4 of the school’s themed ratings, including test scores, student/academic progress, college readiness, and equity. This information should only be used as a reference. Jome is not affiliated with GreatSchools and does not endorse or guarantee this information. Please reach out to schools directly to verify all information and enrollment eligibility. Data provided by GreatSchools.org © 2024
Getting Around
Air Quality
The 30-day average AQI:Good
Air quality is satisfactory, and air pollution poses little or no risk.
Provided by AirNow
Natural Hazards Risk
Climate hazards can impact homes and communities, with risks varying by location. These scores reflect the potential impact of natural disasters and climate-related risks on Osceola County
Provided by FEMA
Financial Details
5112 Rain Shadow Dr, Saint Cloud, FL 34772 is priced at $344,990, offering a compelling opportunity for homebuyers. This home is a great value, priced over 10% below the area's average of $430,184. In terms of ongoing costs, the community features HOA fees of $302/monthly, ensuring a well-maintained neighborhood that can increase property values over time. Additionally, you may benefit from builder incentives to reduce upfront costs or monthly payments.
Average Home Price in 34772
Calculated based on the Jome data
Taxes & HOA
- HOA fee
- $302/monthly
Estimated Monthly Payment
Recently added communities in this area
Nearby Communities in St. Cloud
New Homes in Nearby Cities
More New Homes in St. Cloud, FL
- FL
- Greater Orlando Area
- Osceola County
- St. Cloud
- Eden at Crossprairie
- 5112 Rain Shadow Dr, Saint Cloud, FL 34772





