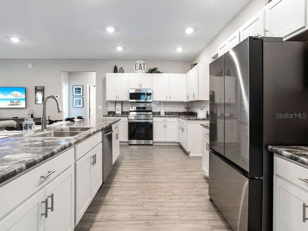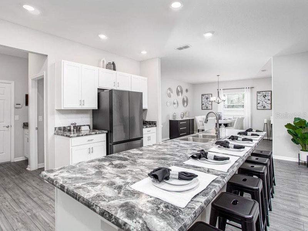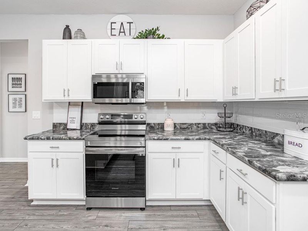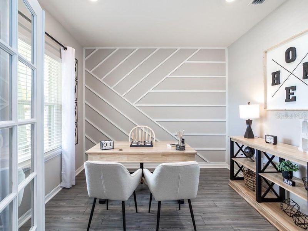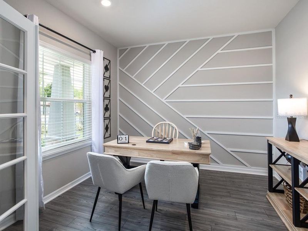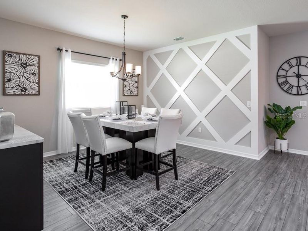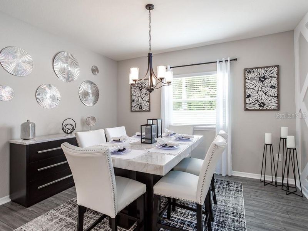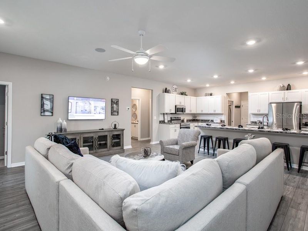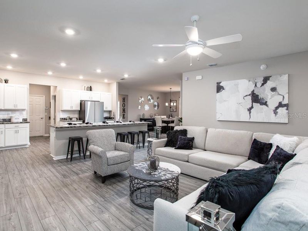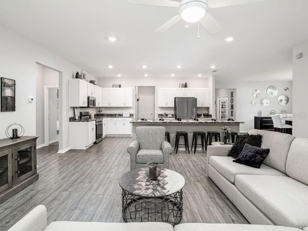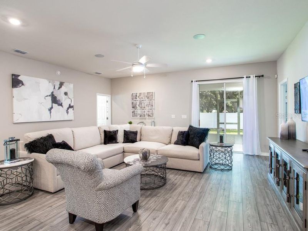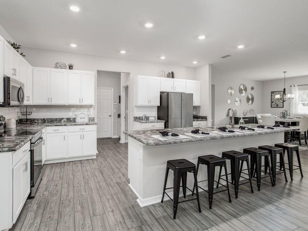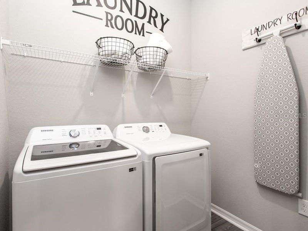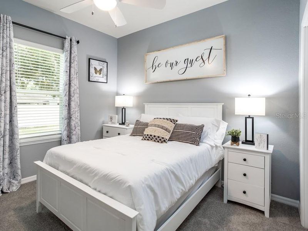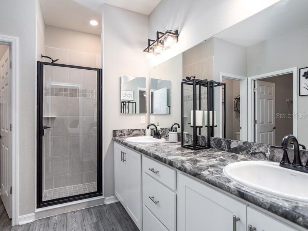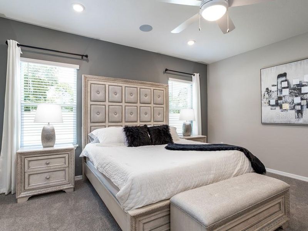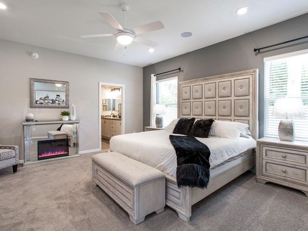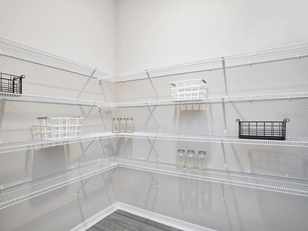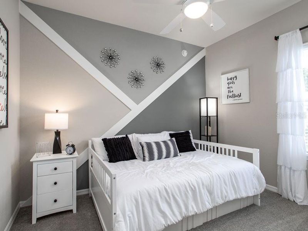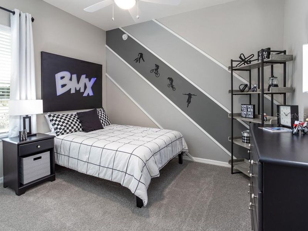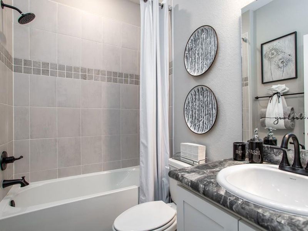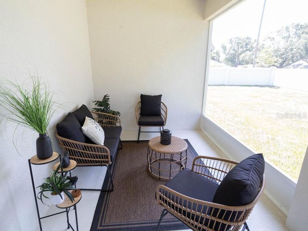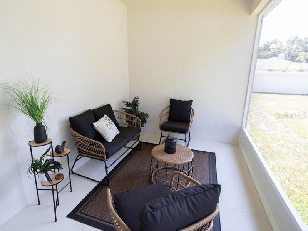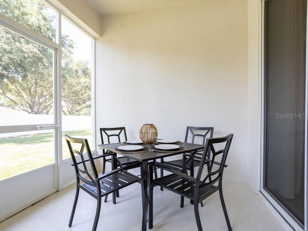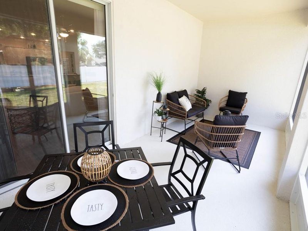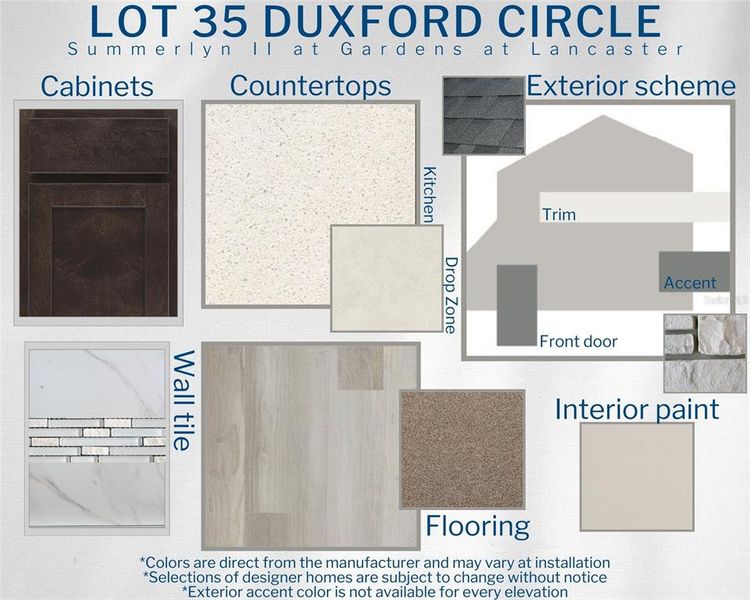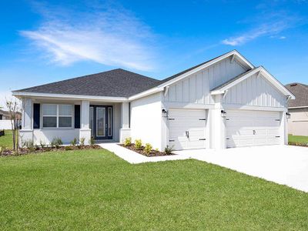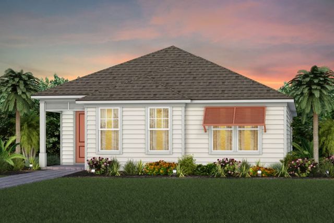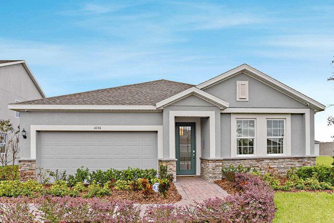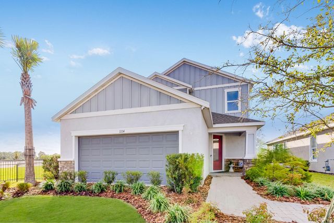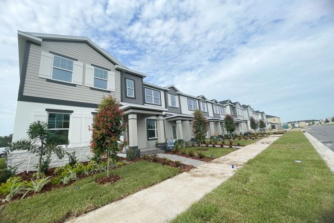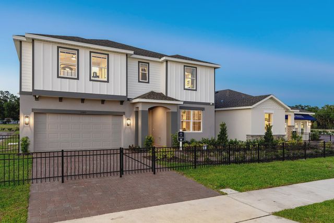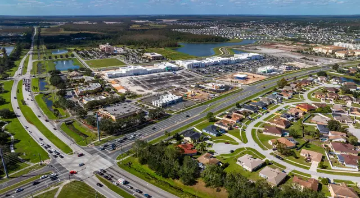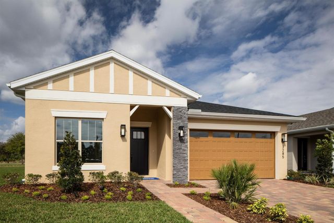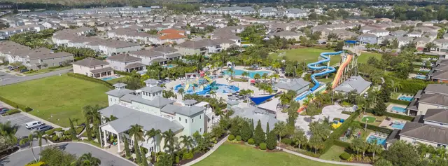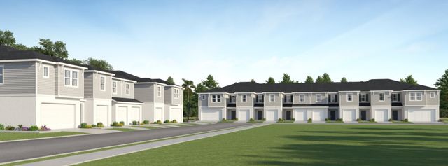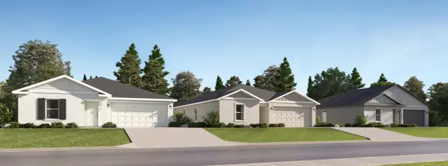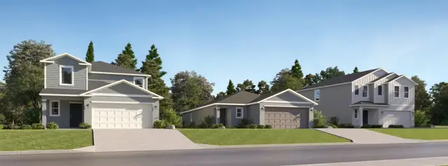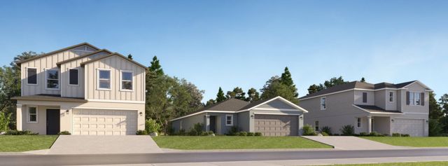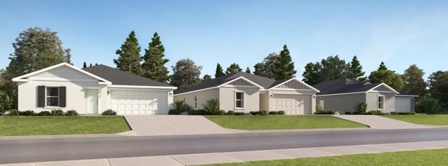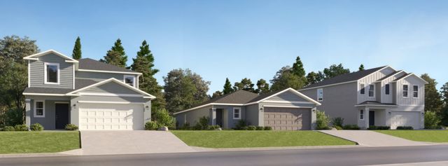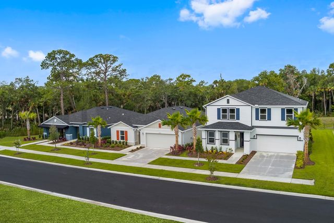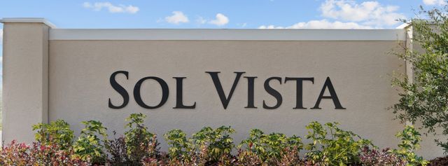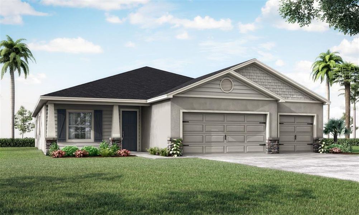
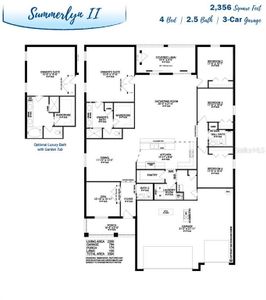
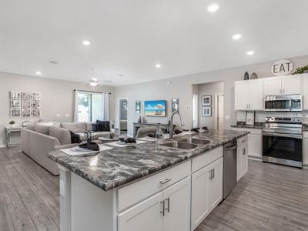
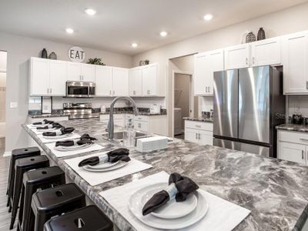
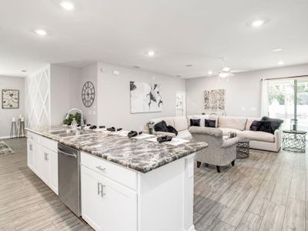
1 of 31
Under Construction
$514,930
5398 Duxford Cir, Saint Cloud, FL 34771
Summerlyn II Plan
4 bd · 2.5 ba · 1 story · 2,356 sqft
$514,930
Home Highlights
East Facing
Home Description
New construction home with 2356 square feet on one-story including 4 bedrooms, 2.5 baths, and an open living area. Enjoy an open kitchen with Cambria countertops, Samsung stainless steel appliances, a walk-in pantry, and a spacious counter height island, fully open to the dining café and gathering room. The living area, laundry room, and baths include luxury wood vinyl plank flooring, with stain-resistant carpet in the bedrooms. Your owner's suite is complete with a walk-in wardrobe and a private en-suite bath with dual vanities, a tiled shower, and a closeted toilet. Plus, enjoy a covered lanai, 3-car garage, custom-fit window blinds, architectural shingles, energy-efficient insulation and windows, and a full builder warranty. "Please note, virtual tour/photos showcases the home layout; colors and design options in actual home for sale may differ. Furnishings and décor do not convey.
Home Details
*Pricing and availability are subject to change.- Garage spaces:
- 3
- Property status:
- Under Construction
- Lot size (acres):
- 0.20
- Size:
- 2,356 sqft
- Stories:
- 1
- Beds:
- 4
- Baths:
- 2.5
- Facing direction:
- East
Construction Details
- Builder Name:
- Highland Homes of Florida
- Completion Date:
- March, 2025
- Year Built:
- 2025
- Roof:
- Shingle Roofing
Home Features & Finishes
- Construction Materials:
- Block
- Cooling:
- Central Air
- Flooring:
- Vinyl FlooringCarpet Flooring
- Foundation Details:
- Slab
- Garage/Parking:
- GarageAttached Garage
- Interior Features:
- BlindsWalk-In Pantry
- Kitchen:
- DishwasherMicrowave OvenRefrigeratorDisposalStainless Steel AppliancesKitchen CountertopKitchen IslandKitchen Range
- Laundry facilities:
- Utility/Laundry Room
- Pets:
- Pets Allowed
- Property amenities:
- Lanai
- Rooms:
- Primary Bedroom On MainKitchenDining RoomFamily RoomLiving RoomOpen Concept FloorplanPrimary Bedroom Downstairs

Considering this home?
Our expert will guide your tour, in-person or virtual
Need more information?
Text or call (888) 486-2818
Utility Information
- Heating:
- Water Heater, Central Heating
- Utilities:
- Cable Available
Gardens at Lancaster Park Community Details
Community Amenities
- Dining Nearby
- Park Nearby
- Basketball Court
- Community Pond
- Waterfront View
- Open Greenspace
- Walking, Jogging, Hike Or Bike Trails
- Pickleball Court
- Recreational Facilities
- Waterfront Lots
- Shopping Nearby
Neighborhood Details
Saint Cloud, Florida
Osceola County 34771
Schools in Osceola County School District
GreatSchools’ Summary Rating calculation is based on 4 of the school’s themed ratings, including test scores, student/academic progress, college readiness, and equity. This information should only be used as a reference. Jome is not affiliated with GreatSchools and does not endorse or guarantee this information. Please reach out to schools directly to verify all information and enrollment eligibility. Data provided by GreatSchools.org © 2024
Average Home Price in 34771
Getting Around
Air Quality
Taxes & HOA
- Tax Year:
- 2024
- HOA Name:
- Hcmanagement
- HOA fee:
- $300/quarterly
Estimated Monthly Payment
Recently Added Communities in this Area
Nearby Communities in Saint Cloud
New Homes in Nearby Cities
More New Homes in Saint Cloud, FL
Listed by George Lindsey, III, w.pike@highlandhomes.org
CAMBRIDGE REALTY OF CENTRAL FL, MLS L4949671
CAMBRIDGE REALTY OF CENTRAL FL, MLS L4949671
IDX information is provided exclusively for personal, non-commercial use, and may not be used for any purpose other than to identify prospective properties consumers may be interested in purchasing. Information is deemed reliable but not guaranteed. Some IDX listings have been excluded from this website. Listing Information presented by local MLS brokerage: NewHomesMate LLC, DBA Jome (888) 486-2818
Read moreLast checked Jan 8, 8:00 am





