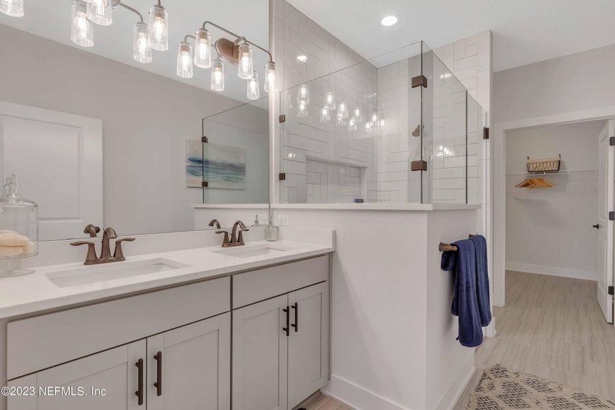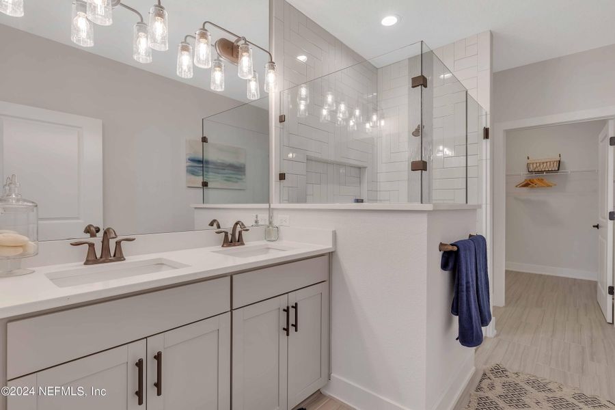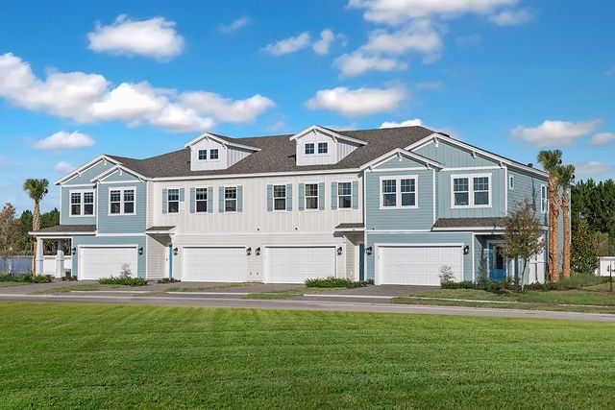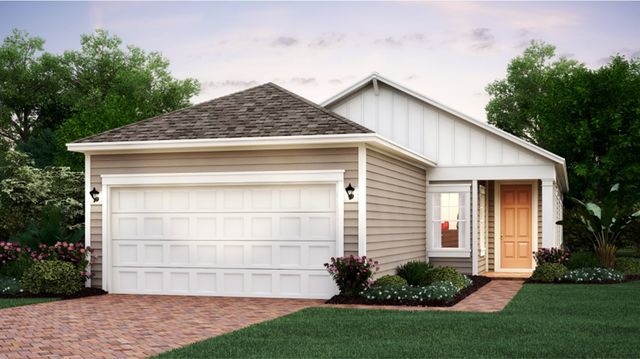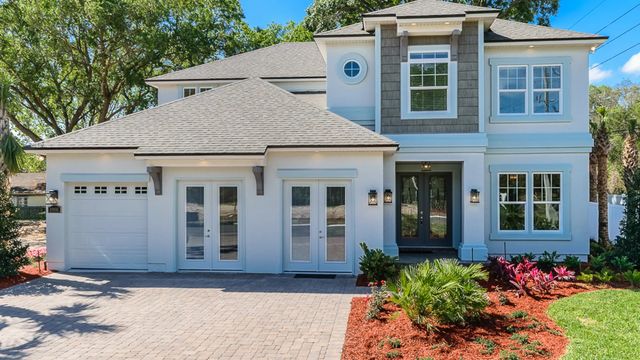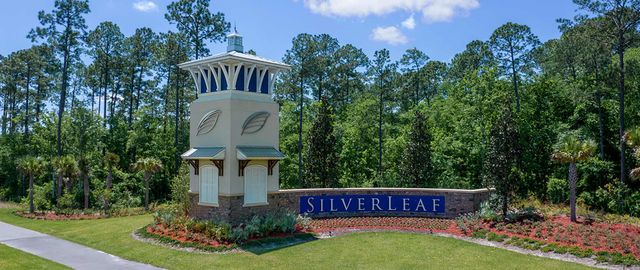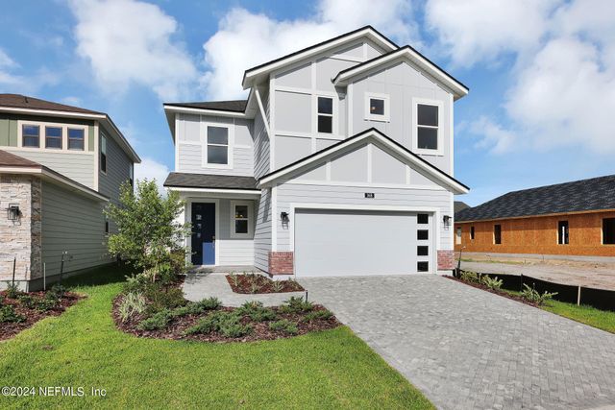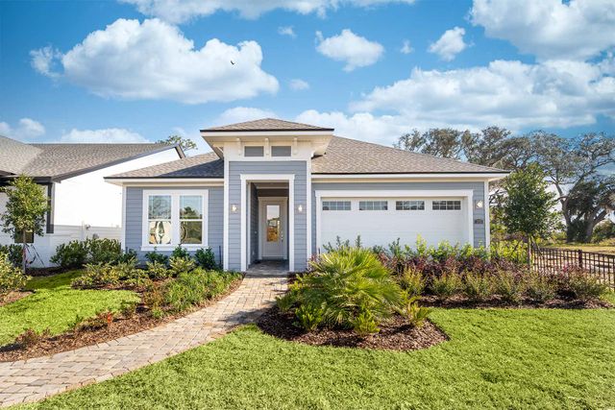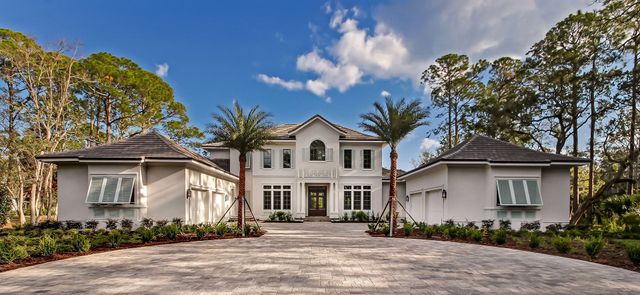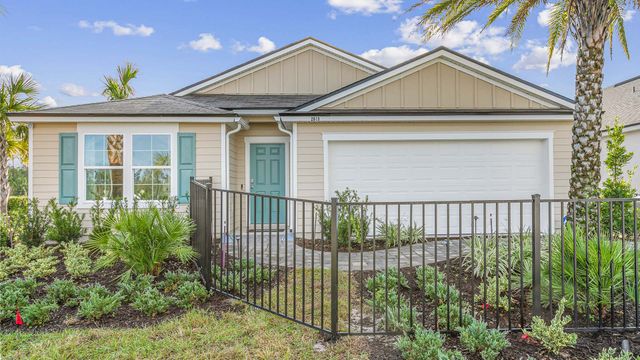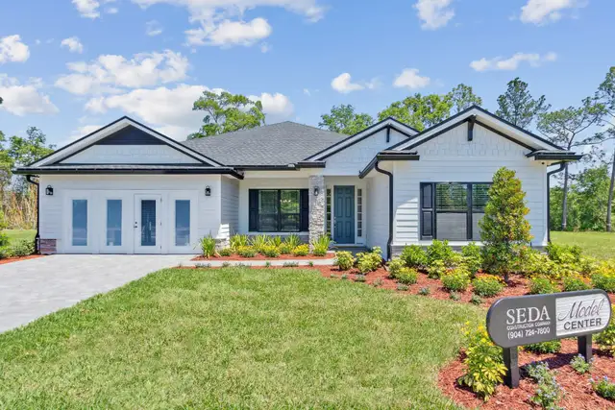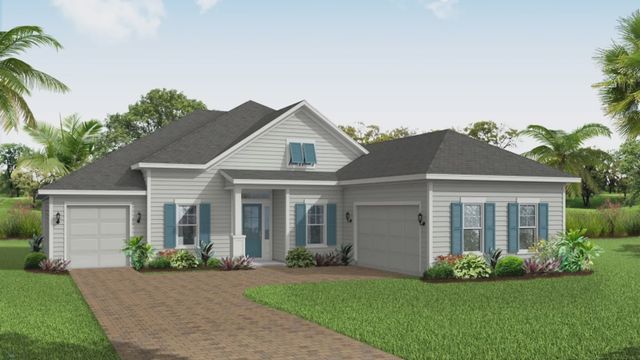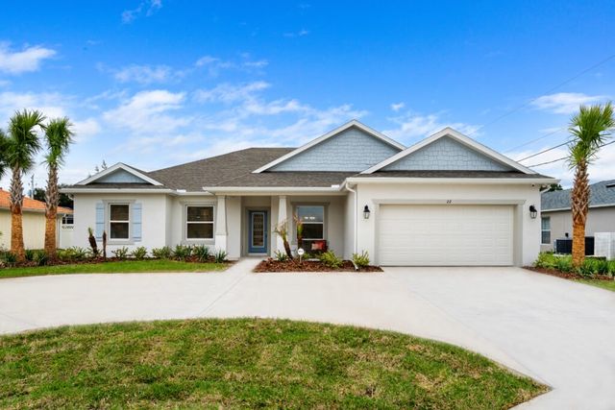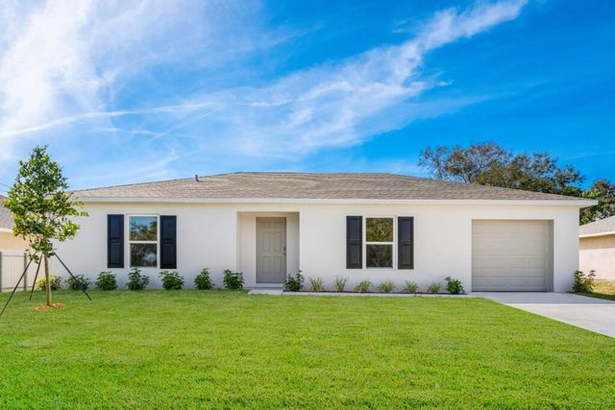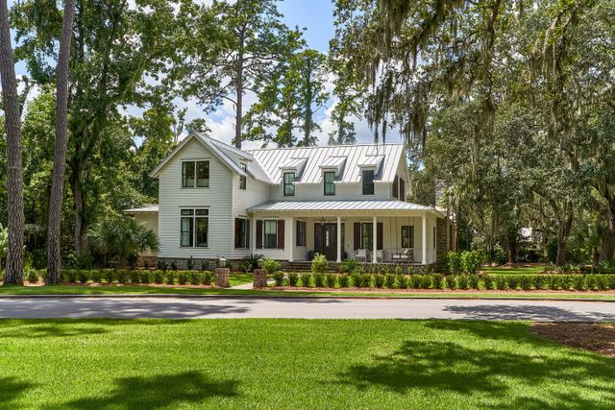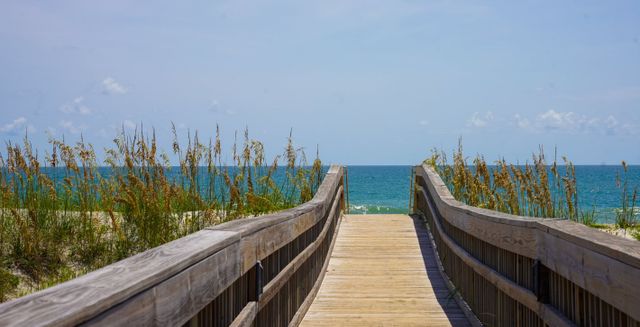
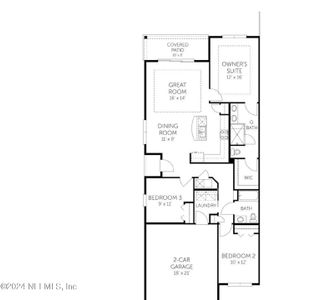



1 of 19
Pending/Under Contract
$371,990
541 Cherry Elm Drive, Saint Augustine, FL 32092
Osprey Plan
3 bd · 3 ba · 1 story · 1,760 sqft
$371,990
Home Highlights
Home Description
- Sample Photos MOVE IN READY! 2 CAR GARAGE Townhomes in SILVERLEAF! The Osprey floor plan is a 2 story with 3 bedrooms, 2.5 baths plus large Loft and a 2 car. Home features 42' White cabinets, Quartz countertops in kitchen & baths, Kitchen Backsplash,Gas range, Laminate plank flooring in main areas. upgraded tile flooring in baths, Included: whole house blinds, gutters, security system prewires, pavered driveways, natural gas. Builder warranty included. There are special financing incentives offered by Dream Finders Homes.
Listed by NANCY PRUITT, nancypruitt1@gmail.com
OLYMPUS EXECUTIVE REALTY, INC, MLS 2061906
Last checked: Jan 22, 5:00 am
Home Details
*Pricing and availability are subject to change.- Garage spaces:
- 2
- Property status:
- Pending/Under Contract
- Lot size (acres):
- 0.06
- Size:
- 1,760 sqft
- Stories:
- 1
- Beds:
- 3
- Baths:
- 3
Construction Details
- Builder Name:
- Dream Finders Homes
- Year Built:
- 2024
- Roof:
- Shingle Roofing
Home Features & Finishes
- Construction Materials:
- CementFrame
- Cooling:
- Central Air
- Garage/Parking:
- Door OpenerGarageAttached Garage
- Home amenities:
- Green Construction
- Interior Features:
- Walk-In ClosetFoyerPantry
- Kitchen:
- DishwasherMicrowave OvenDisposalGas CooktopGas OvenKitchen Range
- Property amenities:
- Patio
- Rooms:
- Primary Bedroom On MainKitchenBreakfast AreaPrimary Bedroom Downstairs
- Security system:
- Security SystemSmoke Detector

Considering this home?
Our expert will guide your tour, in-person or virtual
Need more information?
Text or call (888) 486-2818
Utility Information
- Heating:
- Water Heater, Central Heating, Tankless water heater
- Utilities:
- Cable Available
Neighborhood Details
Saint Augustine, Florida
St. Johns County 32092
Schools in St. Johns County School District
GreatSchools’ Summary Rating calculation is based on 4 of the school’s themed ratings, including test scores, student/academic progress, college readiness, and equity. This information should only be used as a reference. Jome is not affiliated with GreatSchools and does not endorse or guarantee this information. Please reach out to schools directly to verify all information and enrollment eligibility. Data provided by GreatSchools.org © 2024
Average Home Price in 32092
Getting Around
Air Quality
Taxes & HOA
- Tax Year:
- 2024
- HOA fee:
- $235/monthly
Estimated Monthly Payment
Recently Added Communities in this Area
Nearby Communities in Saint Augustine
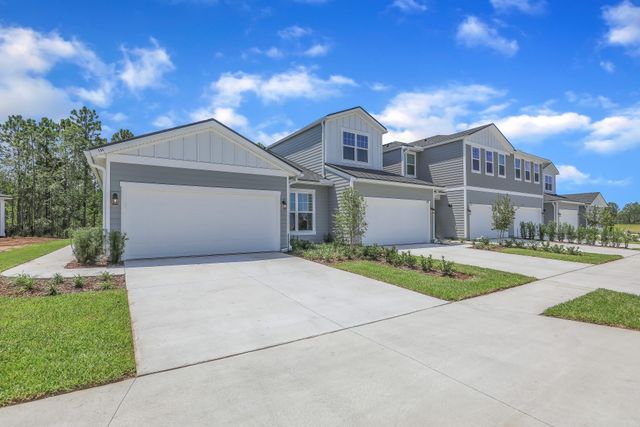
from$375,990
Cherry Elm at SilverLeaf
Community by Dream Finders Homes
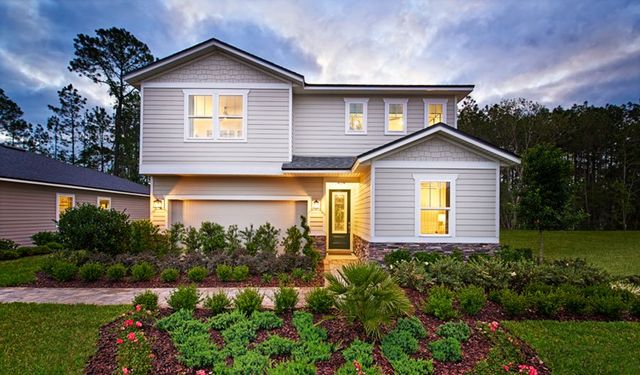
from$404,990
Elm Creek at Silverleaf
Community by Richmond American Homes

from$389,999
SilverLeaf: Silver Falls Townhomes at Silverleaf
Community by Lennar
New Homes in Nearby Cities
More New Homes in Saint Augustine, FL
Listed by NANCY PRUITT, nancypruitt1@gmail.com
OLYMPUS EXECUTIVE REALTY, INC, MLS 2061906
OLYMPUS EXECUTIVE REALTY, INC, MLS 2061906
IDX information is provided exclusively for personal, non-commercial use, and may not be used for any purpose other than to identify prospective properties consumers may be interested in purchasing. Data is deemed reliable but is not guaranteed accurate by NEFMLS.
Read moreLast checked Jan 22, 5:00 am





