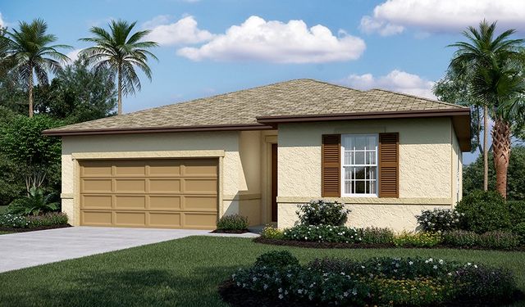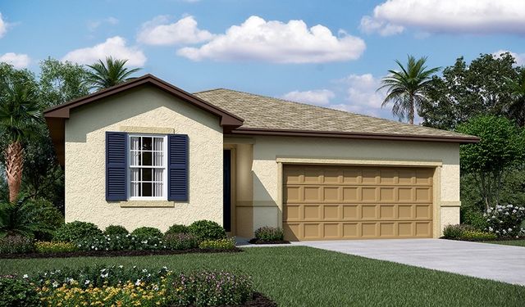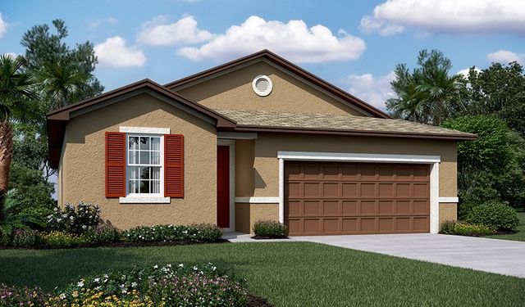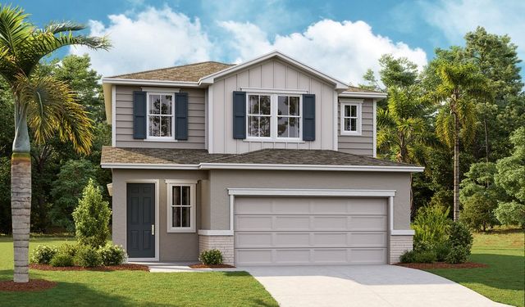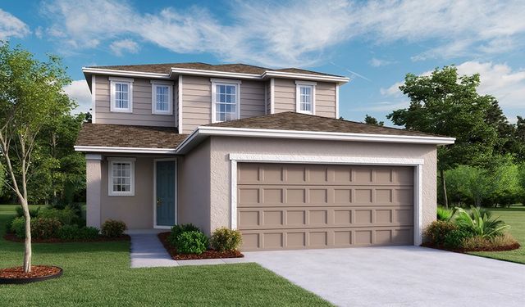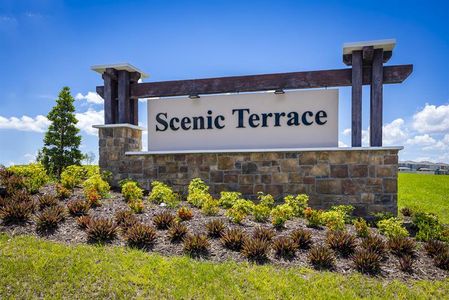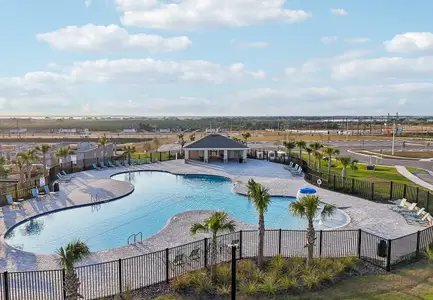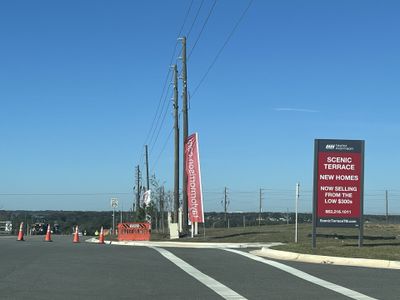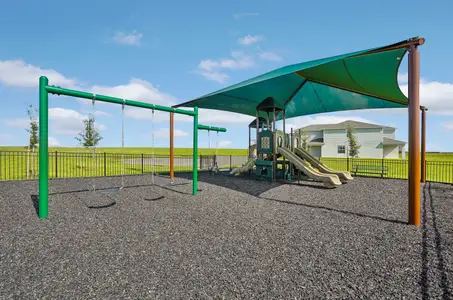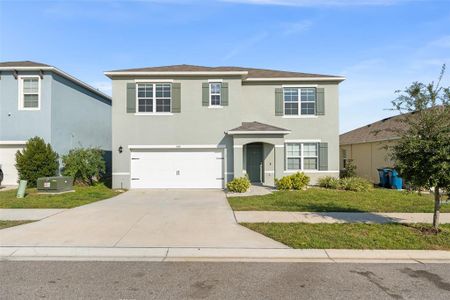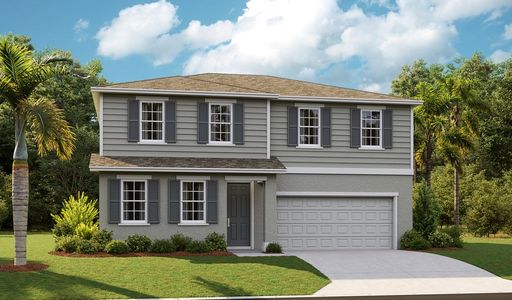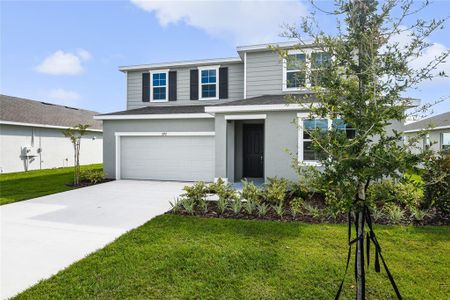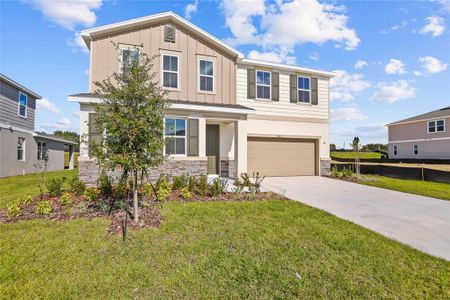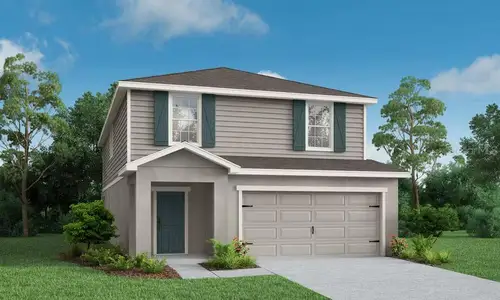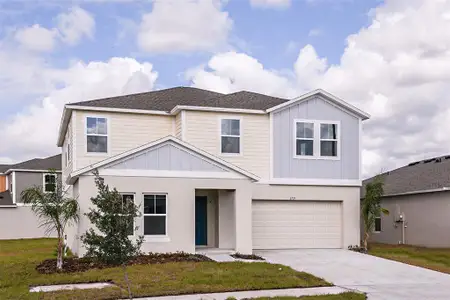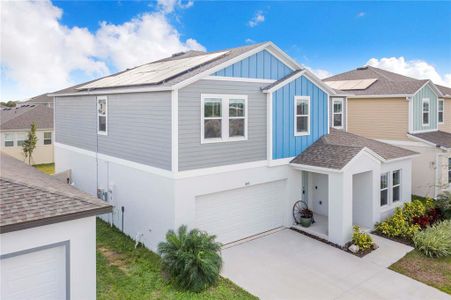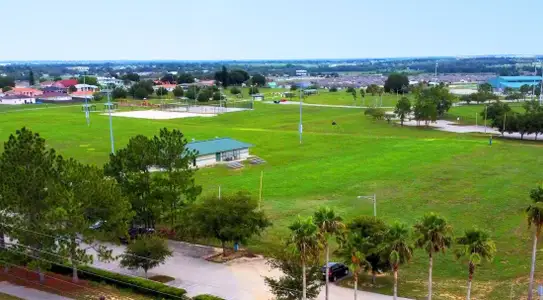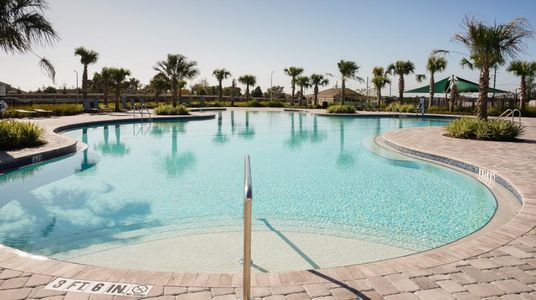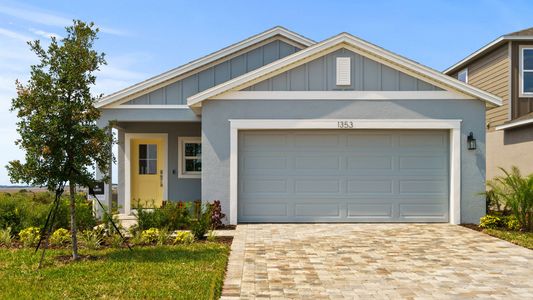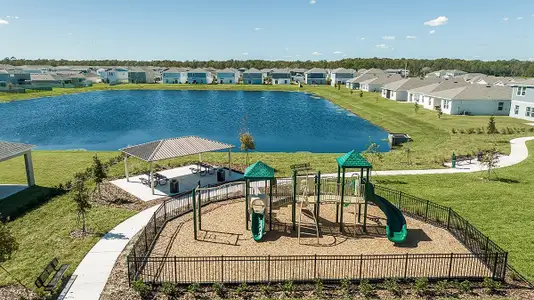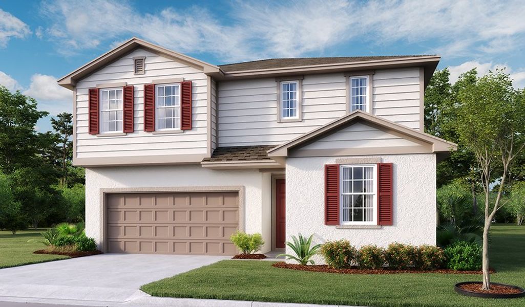
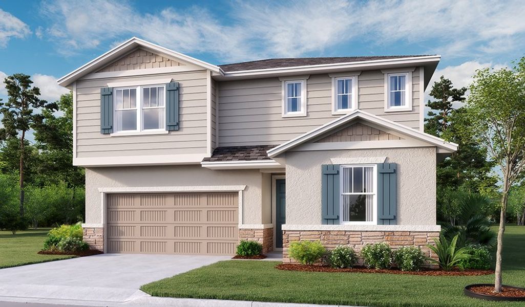




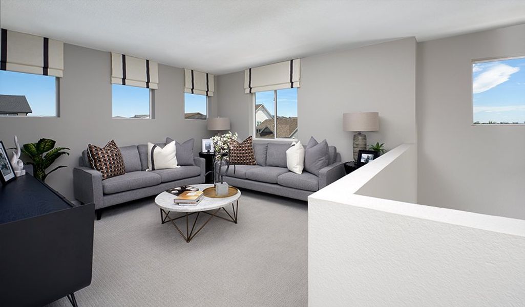







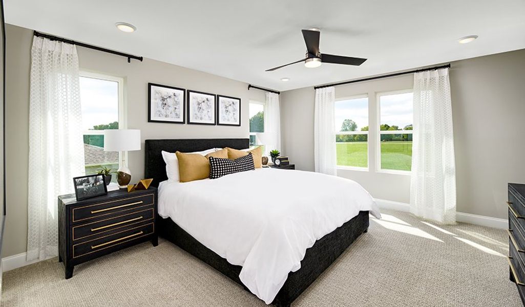
Book your tour. Save an average of $18,473. We'll handle the rest.
- Confirmed tours
- Get matched & compare top deals
- Expert help, no pressure
- No added fees
Estimated value based on Jome data, T&C apply

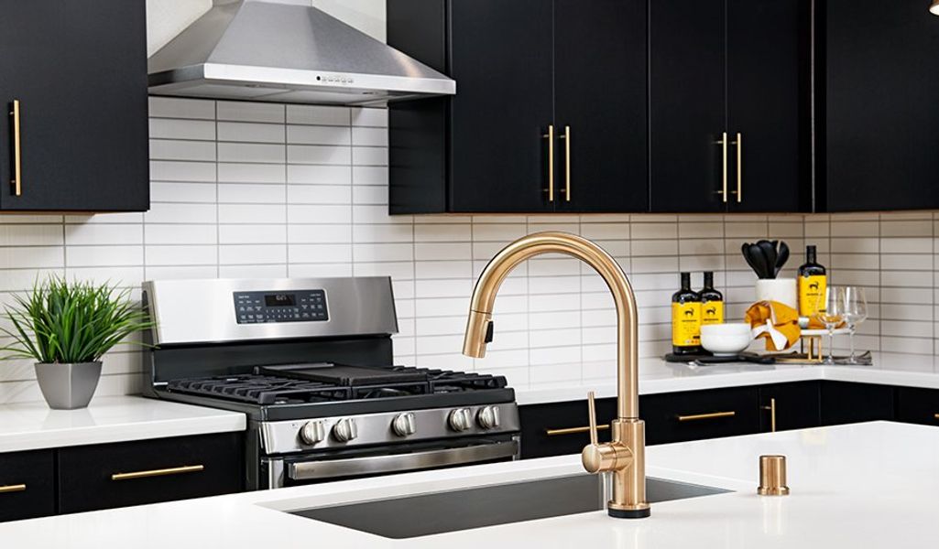
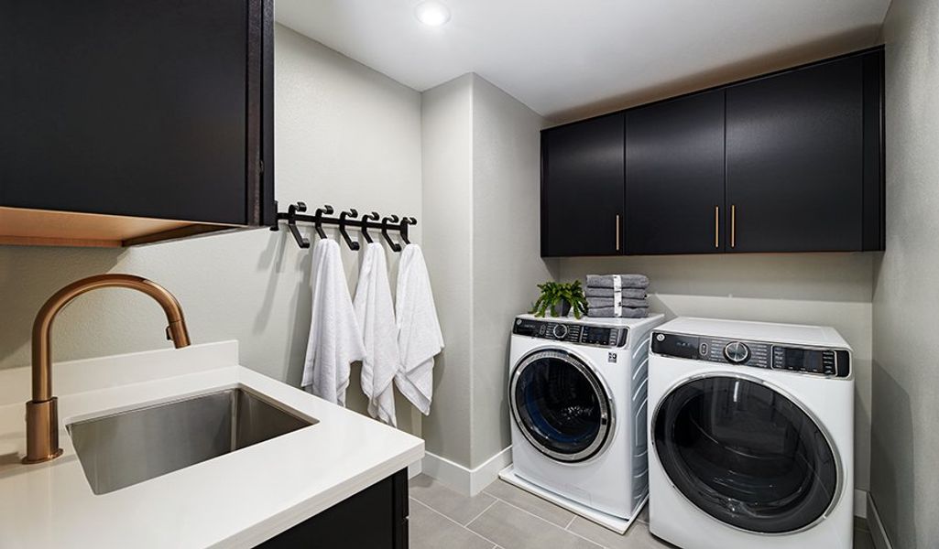
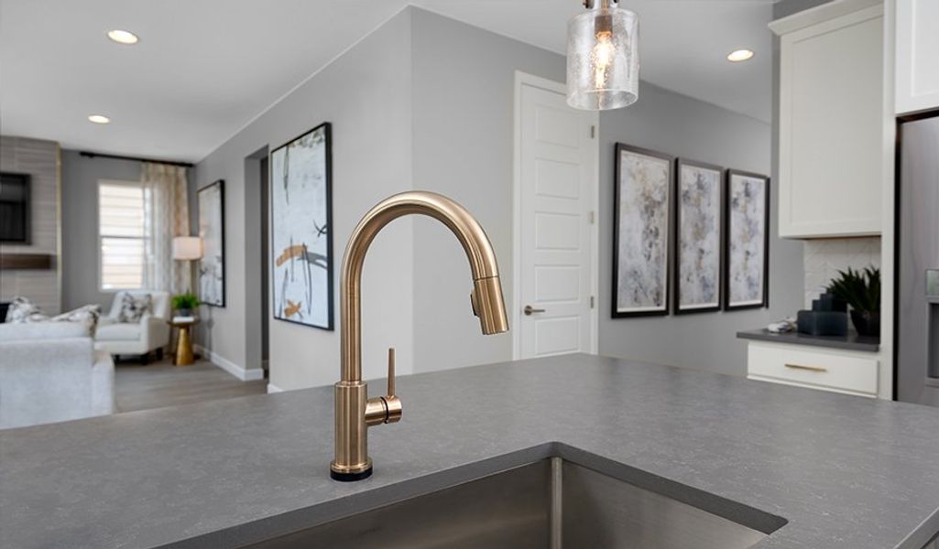

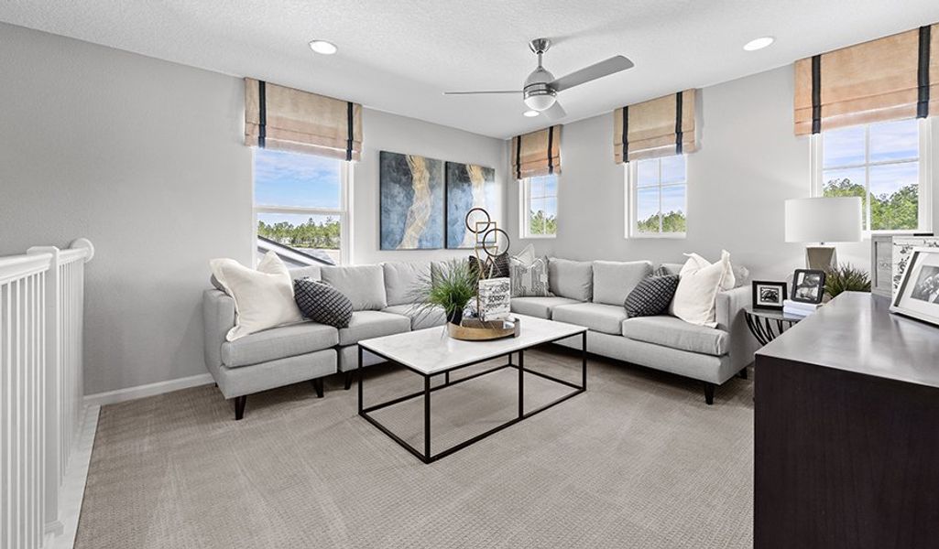
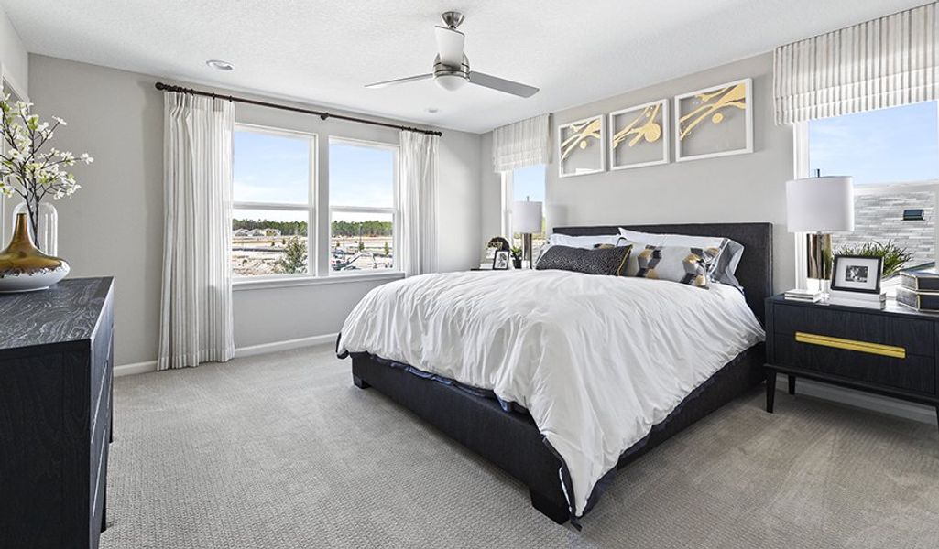
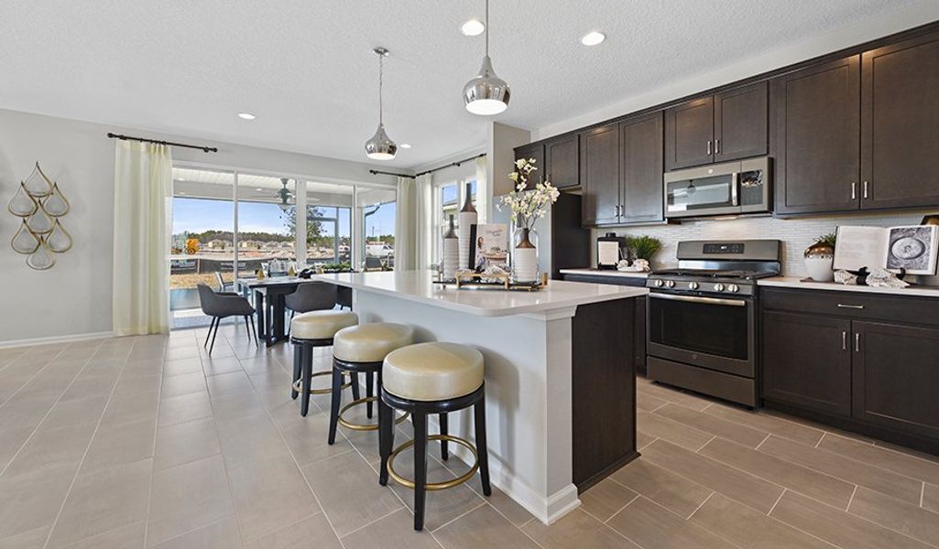
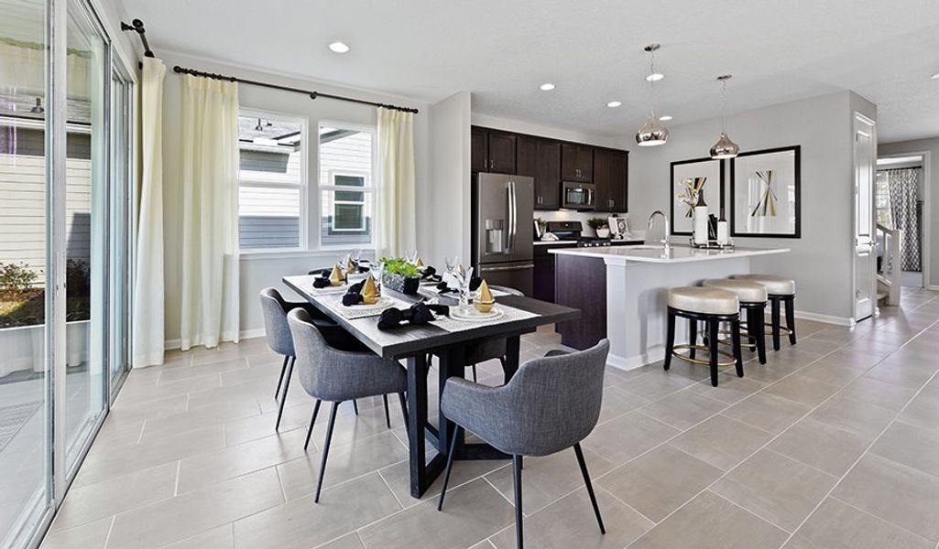

- 5 bd
- 3 ba
- 2,800 sqft
5414 Catmint Dr, Lake Hamilton, FL 33851
Why tour with Jome?
- No pressure toursTour at your own pace with no sales pressure
- Expert guidanceGet insights from our home buying experts
- Exclusive accessSee homes and deals not available elsewhere
Jome is featured in
- Single-Family
- $135.7/sqft
- $590/annual HOA
- North facing
Home description
Discover this eye-catching Moonstone home, ready for quick move-in. Included features: a charming covered entry; a quiet study; a spacious great room; an open dining room with center-meet doors overlooking a covered patio; an impressive kitchen boasting an alternate layout, quartz countertops, a large island and a walk-in pantry; an upstairs laundry; a versatile loft; a relaxing primary suite showcasing a private bath with double sinks and a generous walk-in closet; and three additional bedrooms with a shared bath. This home also has ceramic tile flooring. Tour today!
THE REALTY EXPERIENCE POWERED BY LRR
May also be listed on the Richmond American Homes website
Information last verified by Jome: Friday at 5:00 AM (December 5, 2025)
 Home highlights
Home highlights
Nature preserve in Kissimmee with boardwalks, paddling trails, and historic sites near family-friendly neighborhoods.
Book your tour. Save an average of $18,473. We'll handle the rest.
We collect exclusive builder offers, book your tours, and support you from start to housewarming.
- Confirmed tours
- Get matched & compare top deals
- Expert help, no pressure
- No added fees
Estimated value based on Jome data, T&C apply
Home details
- Property status:
- Not available
- Lot size (acres):
- 0.12
- Size:
- 2,800 sqft
- Stories:
- 2
- Beds:
- 5
- Baths:
- 3
- Garage spaces:
- 2
- Facing direction:
- North
Construction details
- Builder Name:
- Richmond American Homes
- Completion Date:
- December, 2025
- Year Built:
- 2025
- Roof:
- Shingle Roofing
Home features & finishes
- Construction Materials:
- Stucco
- Cooling:
- Central Air
- Flooring:
- Ceramic FlooringCarpet FlooringTile Flooring
- Foundation Details:
- SlabBlock
- Garage/Parking:
- GarageAttached Garage
- Home amenities:
- Internet
- Interior Features:
- Ceiling-HighWalk-In ClosetSliding Doors
- Kitchen:
- DishwasherMicrowave OvenRefrigeratorDisposalKitchen Range
- Laundry facilities:
- DryerWasher
- Pets:
- Pets Allowed
- Property amenities:
- Patio
- Rooms:
- KitchenDining RoomLiving RoomOpen Concept FloorplanPrimary Bedroom Downstairs
- Security system:
- Smoke Detector

Get a consultation with our New Homes Expert
- See how your home builds wealth
- Plan your home-buying roadmap
- Discover hidden gems
Utility information
- Heating:
- Electric Heating, Water Heater, Central Heating
- Utilities:
- Electricity Available, Cable Available, Water Available
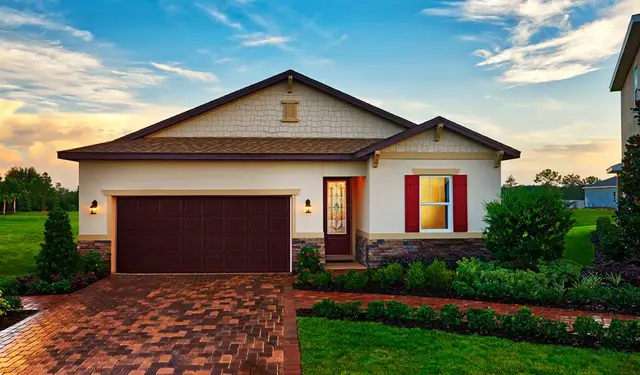
Community details
Seasons at Scenic Terrace
by Richmond American Homes, Lake Hamilton, FL
- 17 homes
- 9 plans
- 1,450 - 3,030 sqft
View Seasons at Scenic Terrace details
Community amenities
- Playground
- Community Pool
More homes in Seasons at Scenic Terrace
- Home at address 6167 Daphne St, Lake Hamilton, FL 33851

Home
$379,950
- 5 bd
- 3 ba
- 2,807 sqft
6167 Daphne St, Lake Hamilton, FL 33851
- Home at address 6147 Daphne St, Lake Hamilton, FL 33851
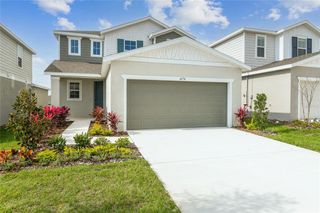
Home
$395,330
- 5 bd
- 3 ba
- 2,807 sqft
6147 Daphne St, Lake Hamilton, FL 33851
- Home at address 6163 Daphne St, Lake Hamilton, FL 33851

Home
$432,785
- 5 bd
- 3.5 ba
- 3,030 sqft
6163 Daphne St, Lake Hamilton, FL 33851
 Floor plans in Seasons at Scenic Terrace
Floor plans in Seasons at Scenic Terrace
About the builder - Richmond American Homes
Neighborhood
Home address
- City:
- Lake Hamilton
- County:
- Polk
- Zip Code:
- 33851
Schools in Polk County School District
- Grades M-MPublicscenic terrace k-81.1 mi2799 sr 17na
GreatSchools’ Summary Rating calculation is based on 4 of the school’s themed ratings, including test scores, student/academic progress, college readiness, and equity. This information should only be used as a reference. Jome is not affiliated with GreatSchools and does not endorse or guarantee this information. Please reach out to schools directly to verify all information and enrollment eligibility. Data provided by GreatSchools.org © 2025
Places of interest
Getting around
Noise level
A Soundscore™ rating is a number between 50 (very loud) and 100 (very quiet) that tells you how loud a location is due to environmental noise.

Considering this home?
Our expert will guide your tour, in-person or virtual
Need more information?
Text or call (888) 486-2818
Financials
Estimated monthly payment
Let us help you find your dream home
How many bedrooms are you looking for?
Similar homes nearby
Recently added communities in this area
Nearby communities in Lake Hamilton
New homes in nearby cities
More New Homes in Lake Hamilton, FL
- Jome
- New homes search
- Florida
- Greater Orlando Area
- Polk County
- Lake Hamilton
- Seasons at Scenic Terrace
- 5414 Catmint Dr, Lake Hamilton, FL 33851



