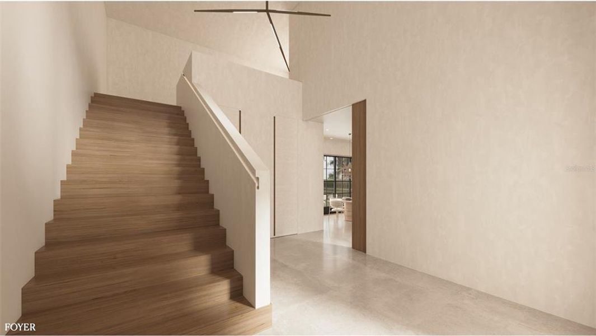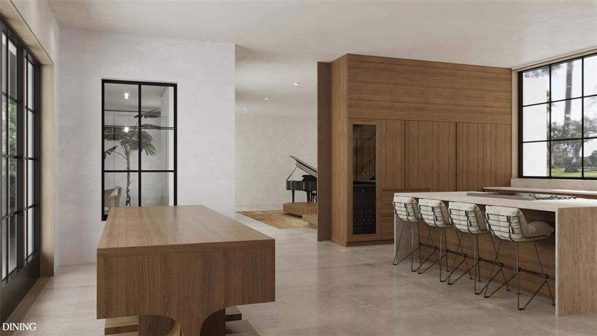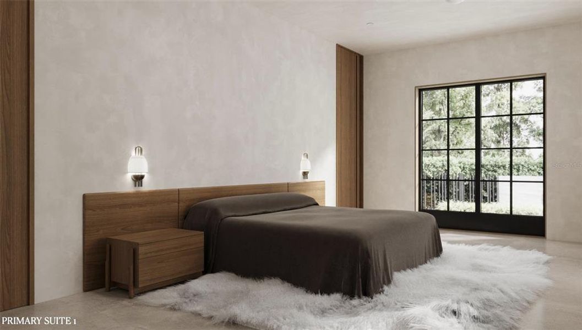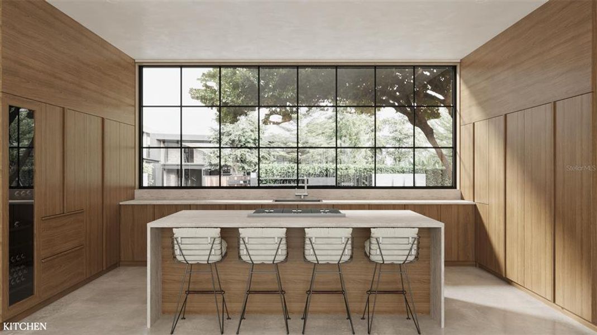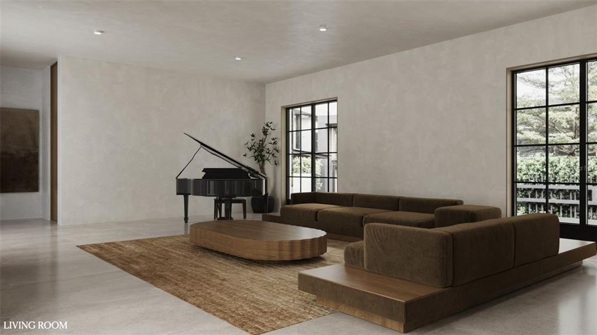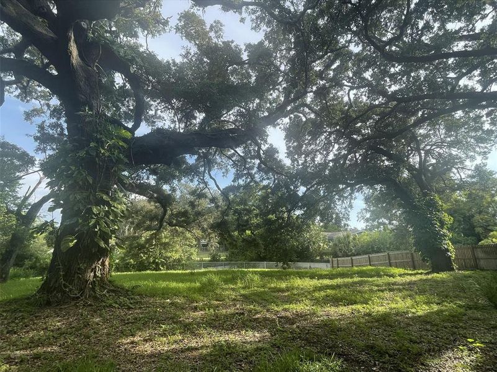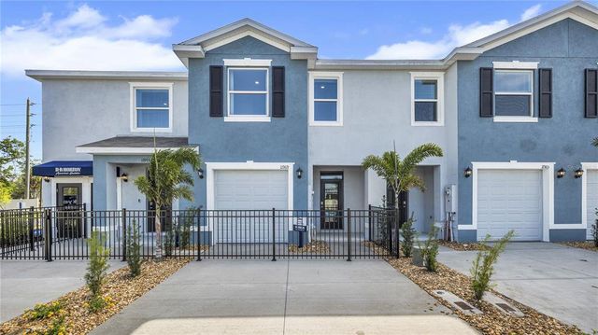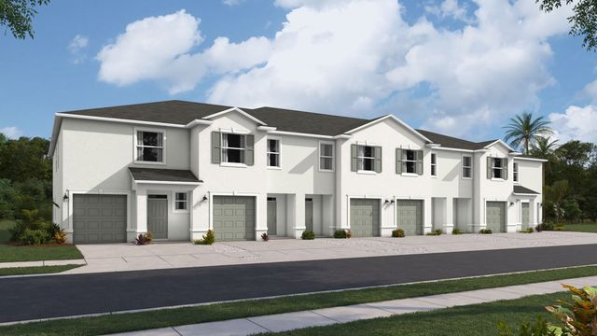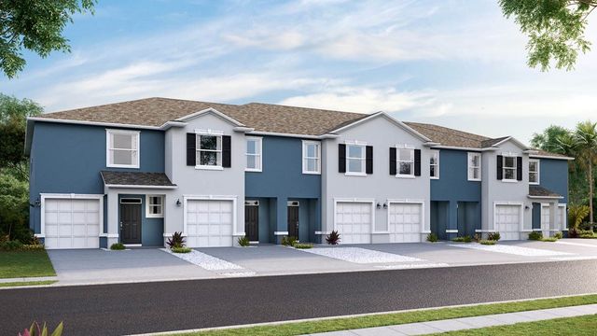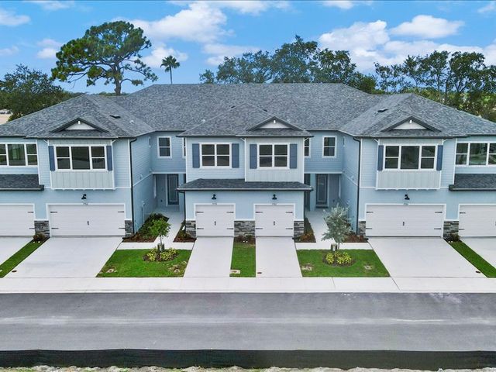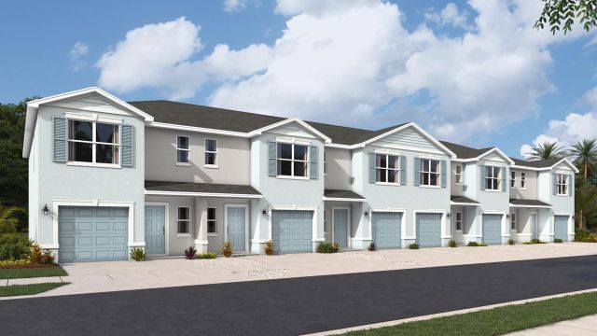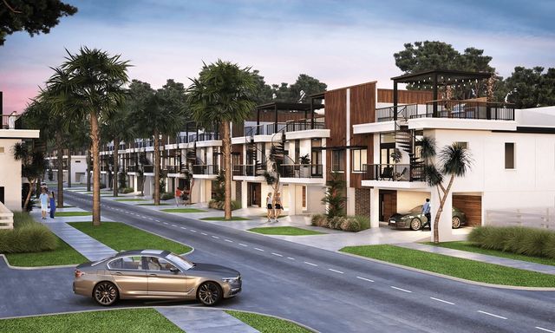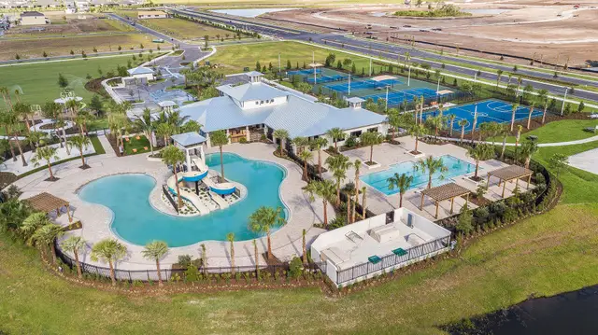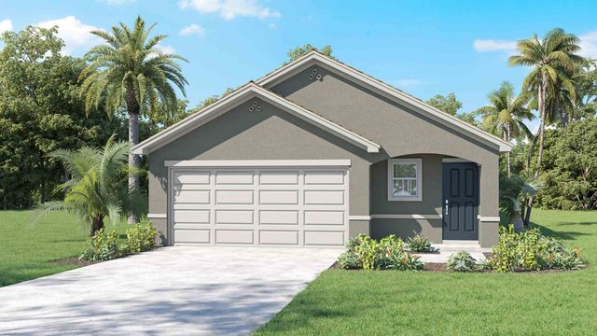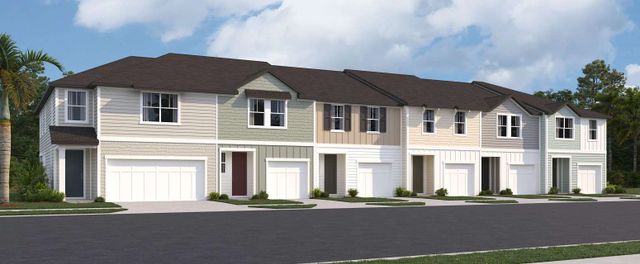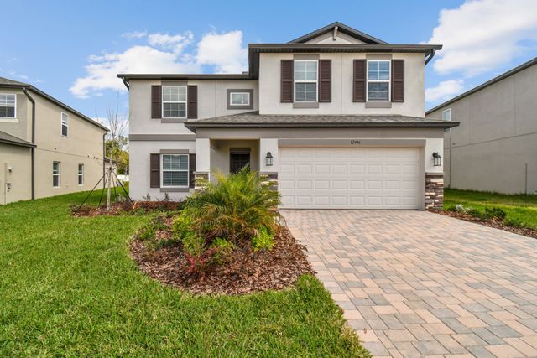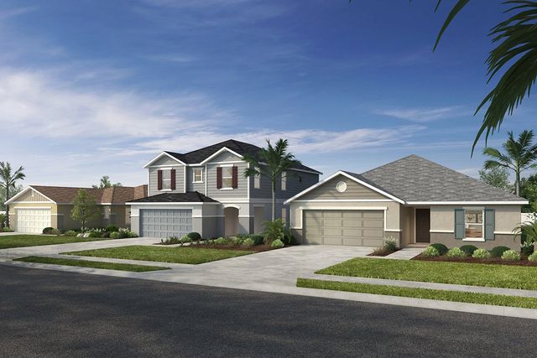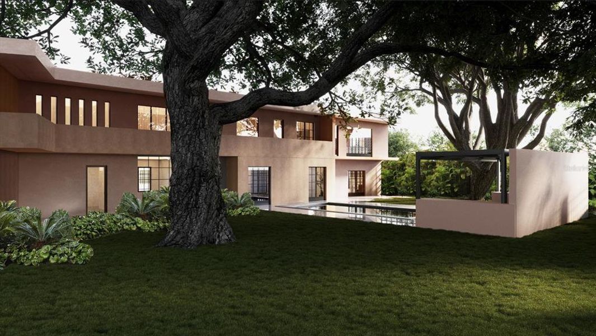
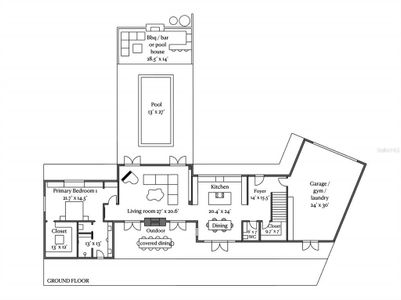
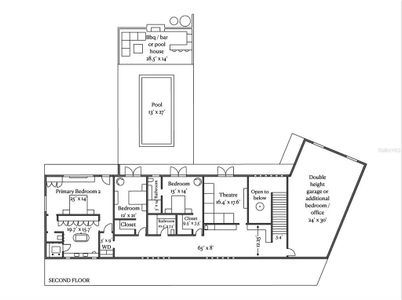
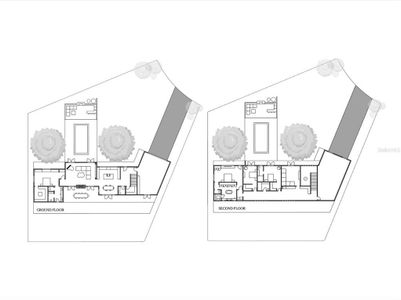
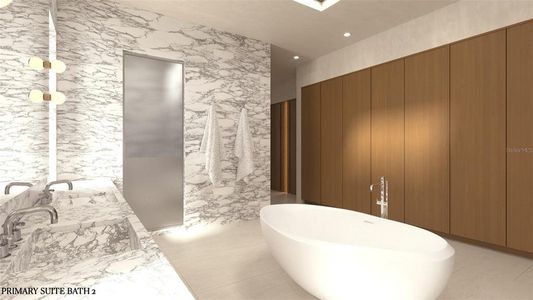
1 of 12
Under Construction
$2,500,000
1260 Wellington Drive, Clearwater, FL 33764
4 bd · 4.5 ba · 2 stories · 4,616 sqft
$2,500,000
Home Highlights
North Facing
Home Description
One or more photos have been virtually staged. Pre-Construction. To be built. Stunning New Construction with Luxurious Features on Allen’s Creek Welcome to your dream home—an elevated luxury masterpiece nestled in the heart of nature and designed to enhance its surroundings. Positioned on the serene Allen’s Creek and surrounded by majestic century-old oak trees, this home is a harmonious blend of sophistication, comfort, and privacy. Spanning 4,616 square feet on a generous 0.44-acre lot, this exceptional residence offers 4 bedrooms, a theatre room, and endless options for customization with the option to add square footage above the garage as additional bedrooms or office. With primary suites on both levels, you’ll enjoy unparalleled convenience and flexibility. Both suites are designed as tranquil retreats, each featuring spa-inspired bathrooms, ample closet space, and dedicated washer/dryer facilities on both levels for ultimate convenience. Masterfully designed, this home maximizes impressive views from every room. Floor-to-ceiling architectural windows flood the interior creating a warm, sun-filled ambiance throughout the day. Chef’s Kitchen with Picture-Perfect Views. The stunning kitchen, equipped with top-of-the-line Fisher & Paykel appliances (with upgrade options available), overlooks the majestic oak canopy. Custom cabinetry, a central island, and premium finishes make this space both luxurious and functional. Step outside to your private lush sanctuary featuring a breathtaking saltwater pool with integrated cover and a luxurious outdoor cabana complete with a fireplace for cozy evenings and a fully equipped outdoor kitchen and bar perfect for entertaining. Soaring high ceilings, expansive open-plan living, and natural materials throughout exude sophistication. Every detail has been thoughtfully considered to offer a perfect blend of elegance and comfort. Set in an X flood zone, this property ensures peace of mind in all weather conditions, offering a high and dry foundation for your investment. Take advantage of this rare opportunity to personalize your dream home. The pre-construction phase allows you to make your own custom design selections and finishing touches, tailoring the space to match your exact vision and lifestyle needs. This is more than just a home—it’s a lifestyle. Designed to seamlessly integrate luxury with nature, this extraordinary residence offers the best of modern living in a private, tranquil setting. Don’t miss your chance to make this stunning new build your own. Contact us today to learn more and secure your piece of paradise on Allen’s Creek.
Home Details
*Pricing and availability are subject to change.- Garage spaces:
- 2
- Property status:
- Under Construction
- Lot size (acres):
- 0.44
- Size:
- 4,616 sqft
- Stories:
- 2
- Beds:
- 4
- Baths:
- 4.5
- Facing direction:
- North
Construction Details
- Completion Date:
- December, 2025
- Year Built:
- 2025
- Roof:
- Membrane Roofing
Home Features & Finishes
- Appliances:
- Exhaust Fan
- Construction Materials:
- StuccoBlock
- Cooling:
- Central Air
- Flooring:
- Concrete FlooringHardwood Flooring
- Foundation Details:
- Slab
- Garage/Parking:
- Door OpenerGarageAttached Garage
- Interior Features:
- Ceiling-HighWalk-In ClosetTray CeilingFrench Doors
- Kitchen:
- DishwasherOvenRefrigeratorDisposalBuilt-In OvenKitchen Range
- Laundry facilities:
- Laundry Facilities On Upper Level
- Property amenities:
- PoolOutdoor FireplaceFireplacePorch
- Rooms:
- Den RoomMedia RoomOffice/StudyLiving RoomPrimary Bedroom Upstairs

Considering this home?
Our expert will guide your tour, in-person or virtual
Need more information?
Text or call (888) 486-2818
Utility Information
- Heating:
- Water Heater, Central Heating, Tankless water heater
- Utilities:
- Electricity Available, Natural Gas Available, Cable Available, Water Available
Community Amenities
- Woods View
Neighborhood Details
Clearwater, Florida
Pinellas County 33764
Schools in Pinellas County School District
GreatSchools’ Summary Rating calculation is based on 4 of the school’s themed ratings, including test scores, student/academic progress, college readiness, and equity. This information should only be used as a reference. Jome is not affiliated with GreatSchools and does not endorse or guarantee this information. Please reach out to schools directly to verify all information and enrollment eligibility. Data provided by GreatSchools.org © 2024
Average Home Price in 33764
Getting Around
1 nearby routes:
1 bus, 0 rail, 0 other
Air Quality
Taxes & HOA
- Tax Year:
- 2023
- HOA fee:
- N/A
Estimated Monthly Payment
Recently Added Communities in this Area
Nearby Communities in Clearwater
New Homes in Nearby Cities
More New Homes in Clearwater, FL
Listed by Julianne Williams, JLWrea@gmail.com
CAPSTONE REALTY & ASSOCIATES, MLS TB8330387
CAPSTONE REALTY & ASSOCIATES, MLS TB8330387
IDX information is provided exclusively for personal, non-commercial use, and may not be used for any purpose other than to identify prospective properties consumers may be interested in purchasing. Information is deemed reliable but not guaranteed. Some IDX listings have been excluded from this website. Listing Information presented by local MLS brokerage: NewHomesMate LLC, DBA Jome (888) 486-2818
Read moreLast checked Jan 7, 8:00 am





