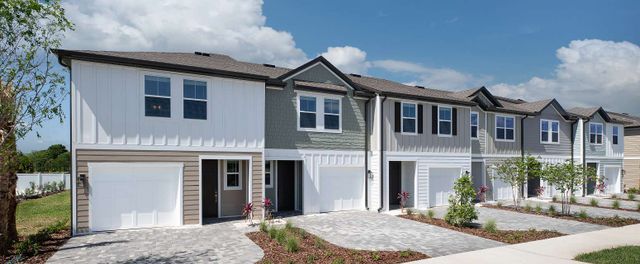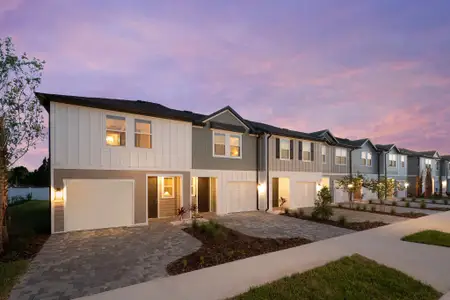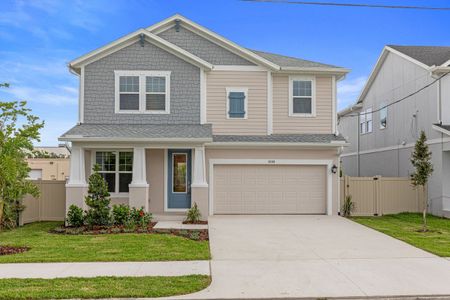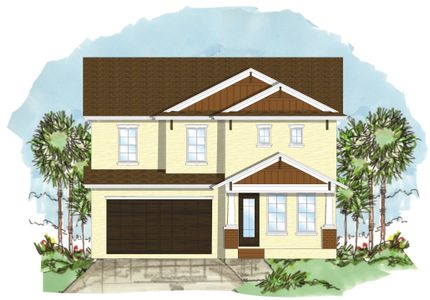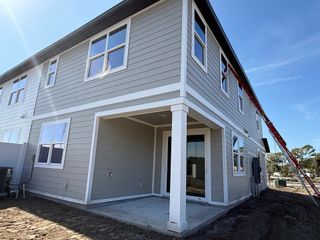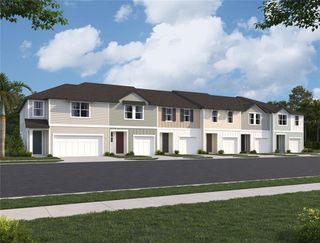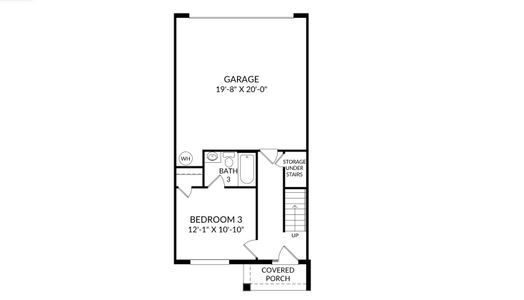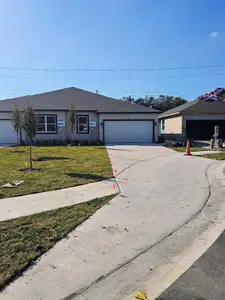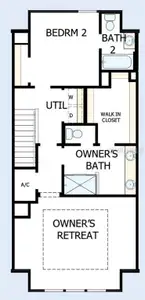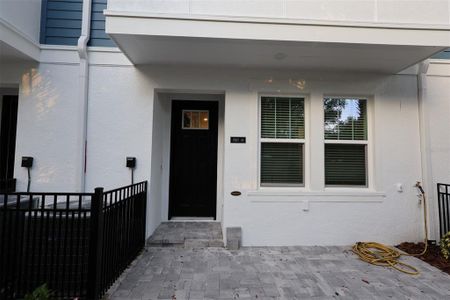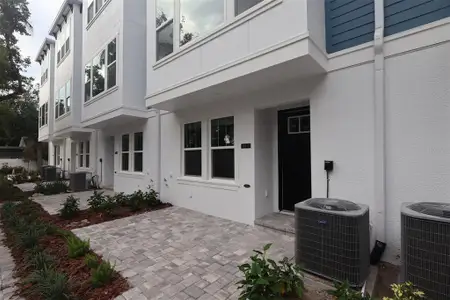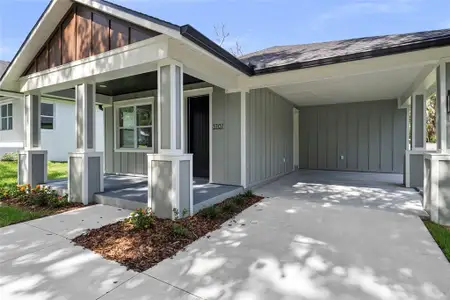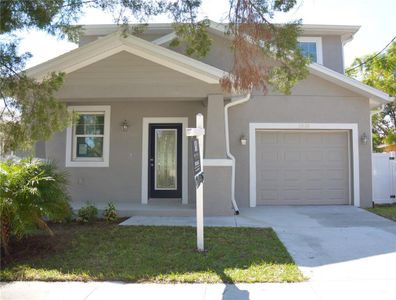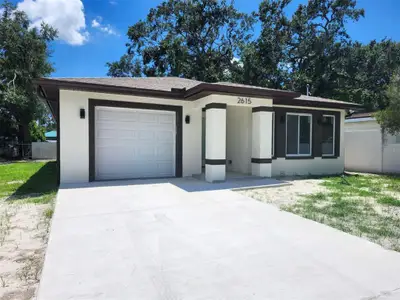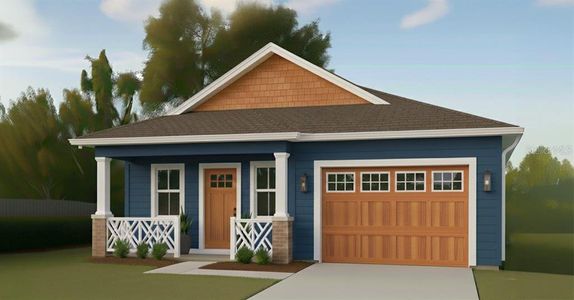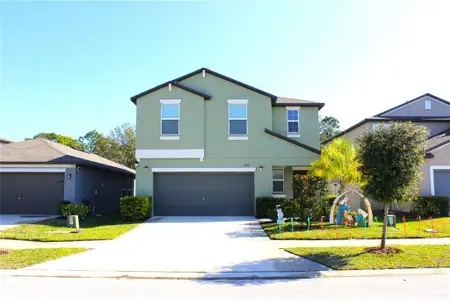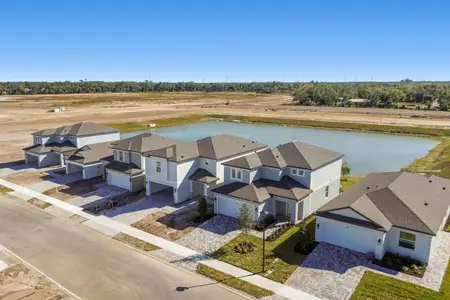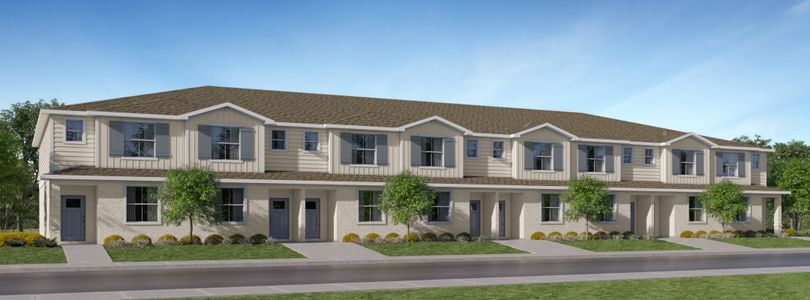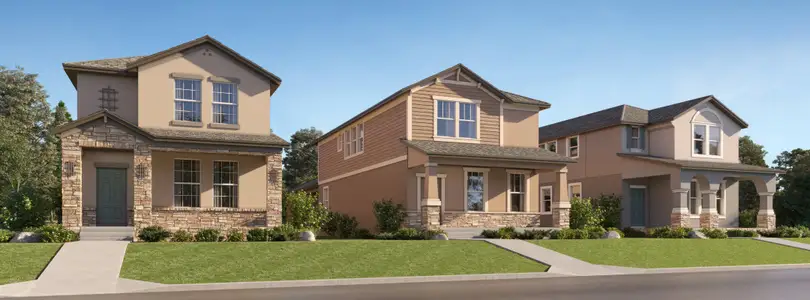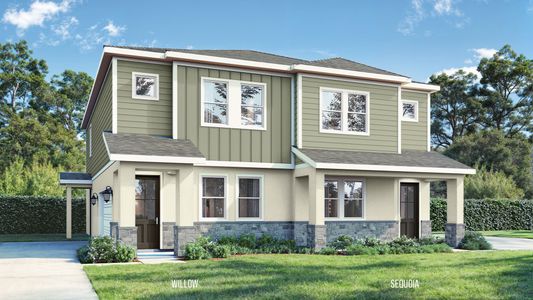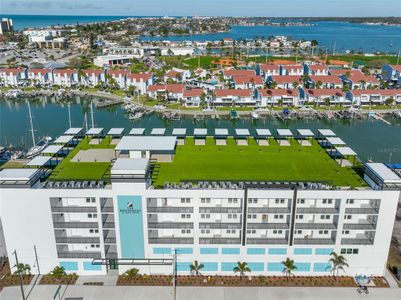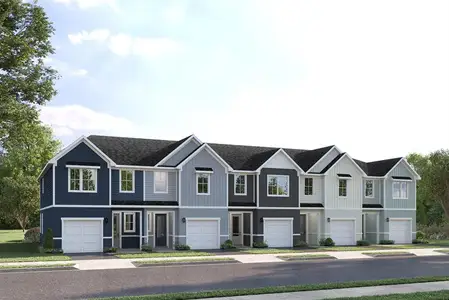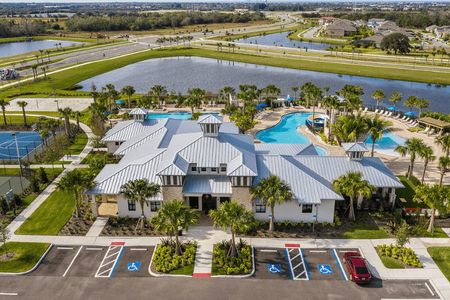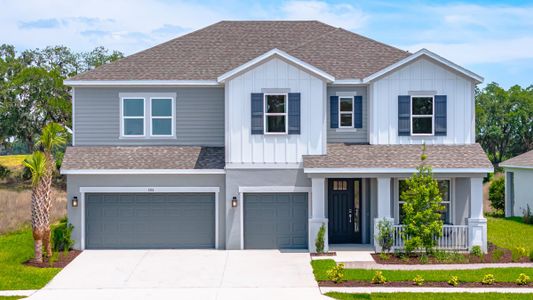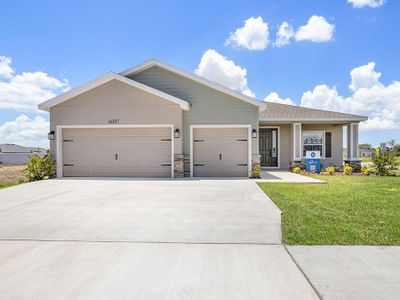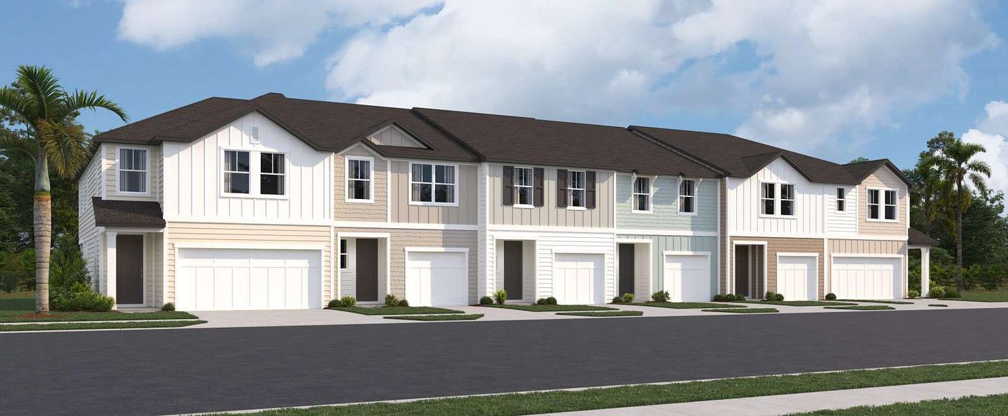
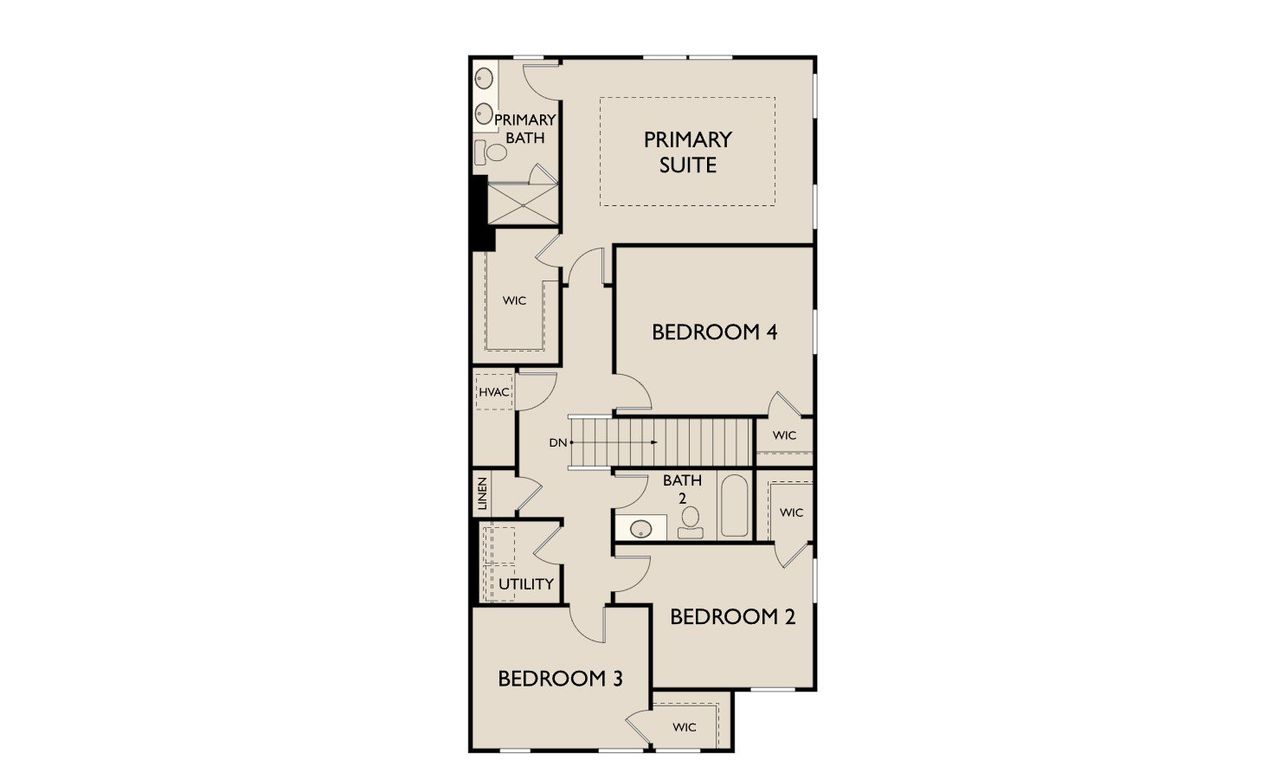


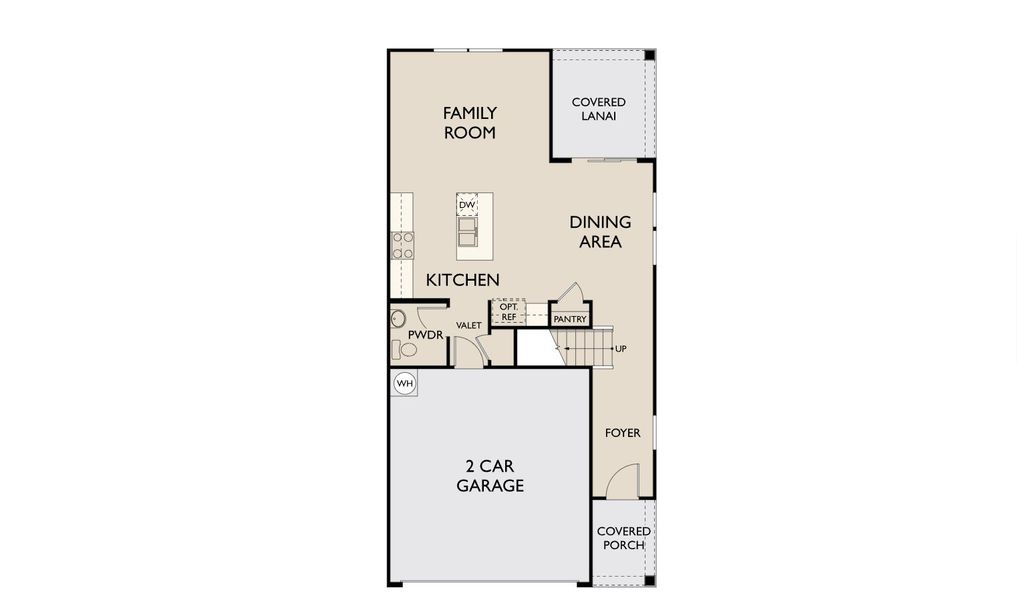
Book your tour. Save an average of $18,473. We'll handle the rest.
- Confirmed tours
- Get matched & compare top deals
- Expert help, no pressure
- No added fees
Estimated value based on Jome data, T&C apply
- 4 bd
- 2.5 ba
- 1,864 sqft
Beach plan in Montague Chase by Ashton Woods
Visit the community to experience this floor plan
Why tour with Jome?
- No pressure toursTour at your own pace with no sales pressure
- Expert guidanceGet insights from our home buying experts
- Exclusive accessSee homes and deals not available elsewhere
Jome is featured in
Plan description
May also be listed on the Ashton Woods website
Information last verified by Jome: Today at 5:49 AM (January 21, 2026)
Plan details
- Name:
- Beach
- Property status:
- Floor plan
- Size:
- 1,864 sqft
- Stories:
- 2
- Beds:
- 4
- Baths:
- 2
- Half baths:
- 1
- Garage spaces:
- 2
Plan features & finishes
- Garage/Parking:
- GarageAttached Garage
- Interior Features:
- Walk-In ClosetFoyerPantry
- Kitchen:
- DishwasherKitchen Island
- Laundry facilities:
- Utility/Laundry Room
- Property amenities:
- Bathtub in primaryLanaiPorch
- Rooms:
- KitchenPowder RoomDining RoomFamily RoomPrimary Bedroom Upstairs

Get a consultation with our New Homes Expert
- See how your home builds wealth
- Plan your home-buying roadmap
- Discover hidden gems
Utility information
- Utilities:
- HVAC
See the full plan layout
Download the floor plan PDF with room dimensions and home design details.

Instant download, no cost

Community details
Montague Chase
by Ashton Woods, Tampa, FL
- 8 homes
- 3 plans
- 1,557 - 1,864 sqft
View Montague Chase details
Want to know more about what's around here?
The Beach floor plan is part of Montague Chase, a new home community by Ashton Woods, located in Tampa, FL. Visit the Montague Chase community page for full neighborhood insights, including nearby schools, shopping, walk & bike-scores, commuting, air quality & natural hazards.

Homes built from this plan
Available homes in Montague Chase
- Home at address 7652 Deer Valley Cir, Tampa, FL 33635
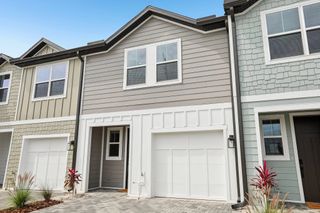
Palm
$389,990
- 3 bd
- 2 ba
- 1,557 sqft
7652 Deer Valley Cir, Tampa, FL 33635
- Home at address 7646 Deer Valley Cir, Tampa, FL 33635
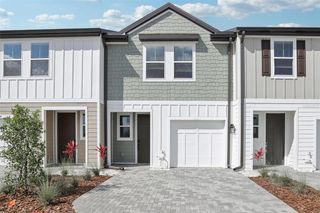
Palm
$393,590
- 3 bd
- 2.5 ba
- 1,557 sqft
7646 Deer Valley Cir, Tampa, FL 33635
- Home at address 7588 Deer Valley Cir, Tampa, FL 33635
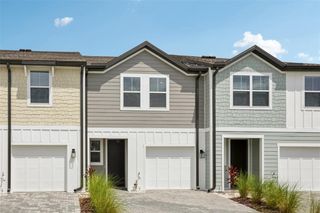
Palm
$395,082
- 3 bd
- 2.5 ba
- 1,557 sqft
7588 Deer Valley Cir, Tampa, FL 33635
- Home at address 7582 Deer Valley Cir, Tampa, FL 33635
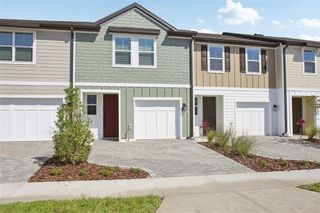
Surf
$399,558
- 3 bd
- 2.5 ba
- 1,607 sqft
7582 Deer Valley Cir, Tampa, FL 33635
- Home at address 7584 Deer Valley Cir, Tampa, FL 33635
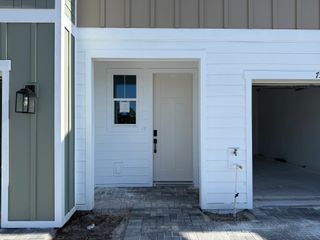
Palm
$404,462
- 3 bd
- 2 ba
- 1,557 sqft
7584 Deer Valley Cir, Tampa, FL 33635
- Home at address 7586 Deer Valley Cir, Tampa, FL 33635
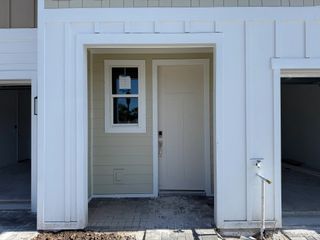
Surf
$415,034
- 3 bd
- 2 ba
- 1,607 sqft
7586 Deer Valley Cir, Tampa, FL 33635
 More floor plans in Montague Chase
More floor plans in Montague Chase

Considering this plan?
Our expert will guide your tour, in-person or virtual
Need more information?
Text or call (888) 486-2818
Financials
Estimated monthly payment
Let us help you find your dream home
How many bedrooms are you looking for?
Similar homes nearby
Recently added communities in this area
Nearby communities in Tampa
New homes in nearby cities
More New Homes in Tampa, FL
- Jome
- New homes search
- Florida
- Tampa Bay Area
- Hillsborough County
- Tampa
- Montague Chase
- 7264 Deer Valley Cir, Tampa, FL 33635

