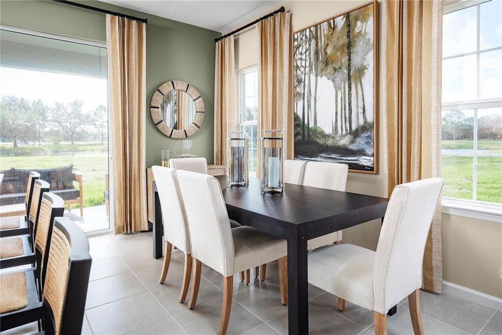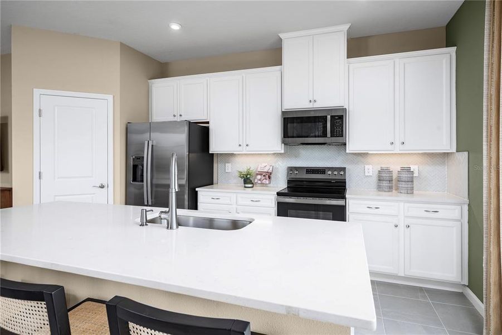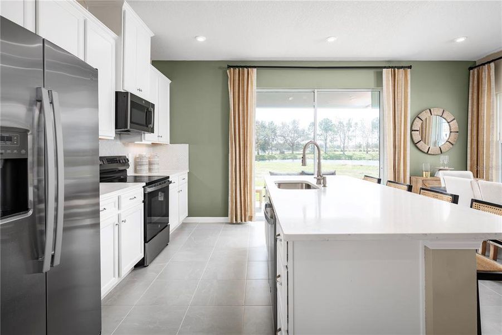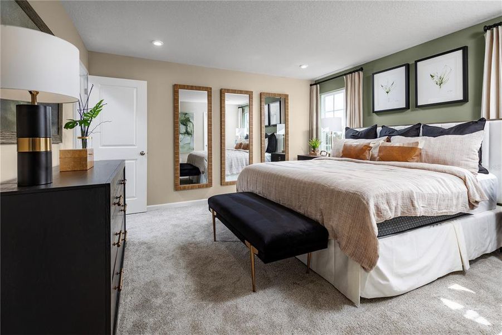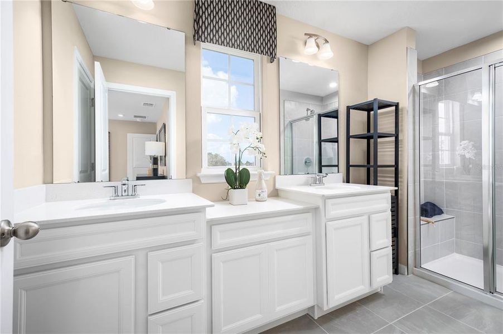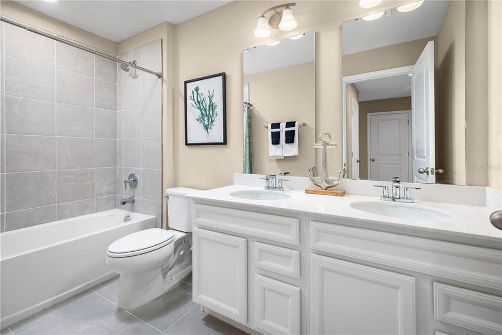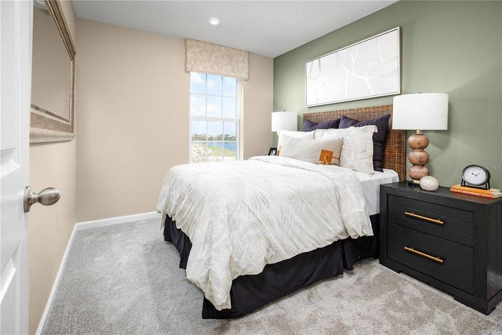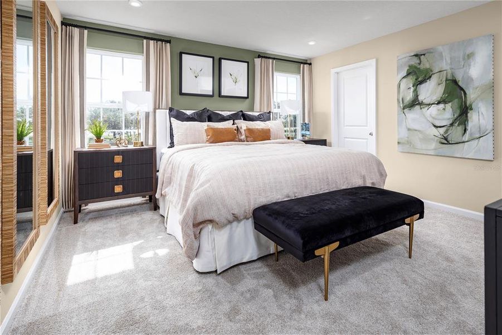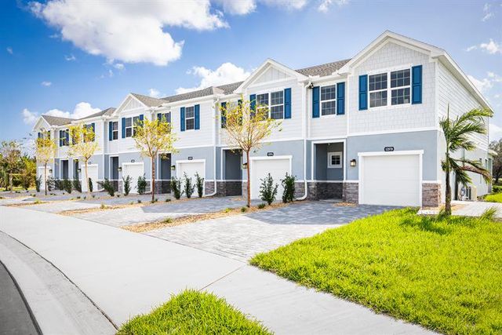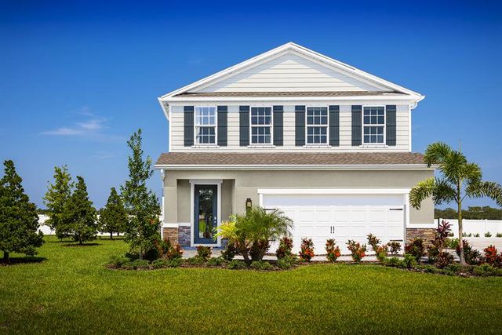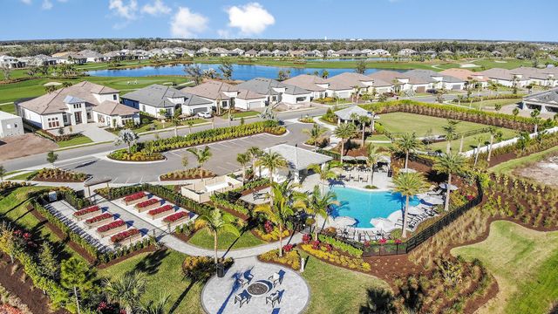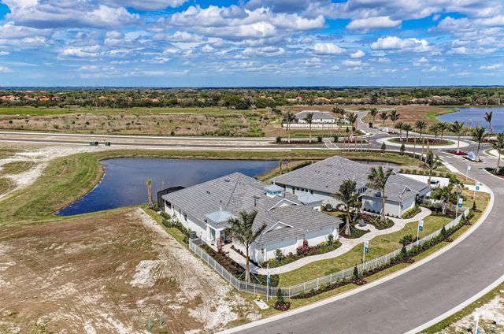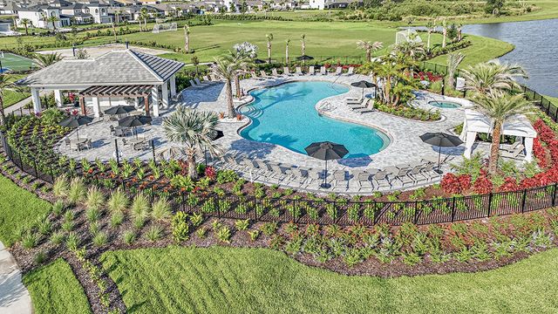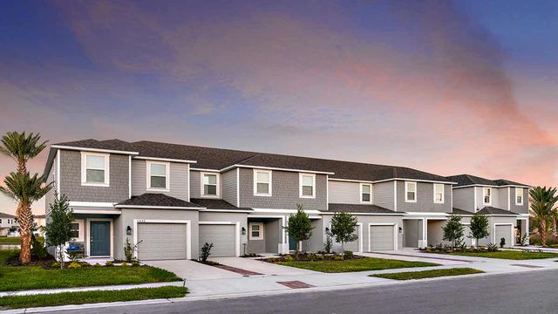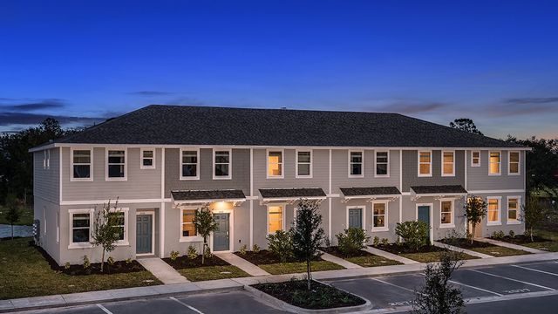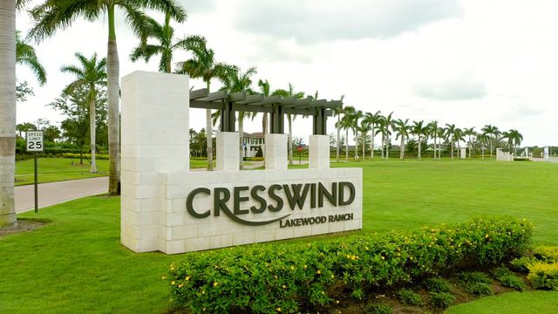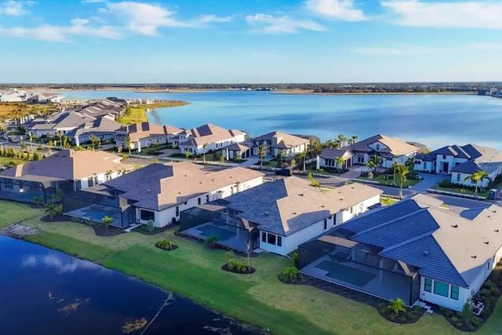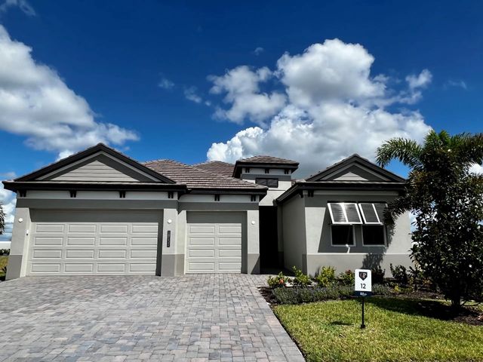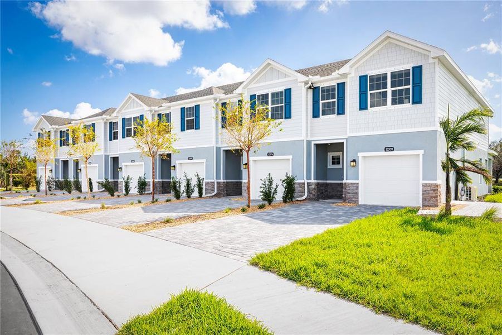
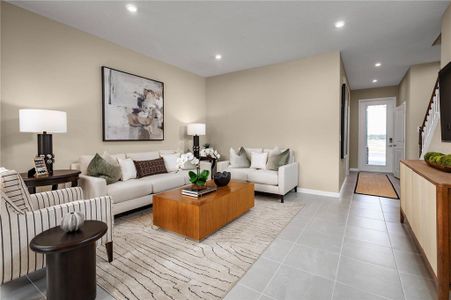


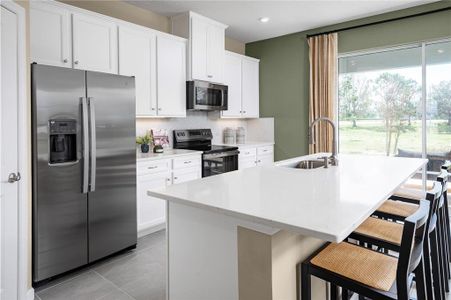
1 of 12
Pending/Under Contract
$324,990
12467 Amber Creek Circle, Lakewood Ranch, FL 34211
Mayport Plan
3 bd · 2.5 ba · 2 stories · 1,674 sqft
$324,990
Home Highlights
Home Description
January Delivery. Low-maintenance townhomes in a CDD-free community. A 150 miles of trails, paths, and boardwalks winding through wildlife habitats and lakes. And 30 minutes to top beaches in Bradenton and Sarasota. You’ll be just minutes away from shopping, dining, arts, entertainment, and recreation. The Mayport. Enter your one-car garage attached home through the covered front porch. The welcoming foyer leads your eye to your spacious living area. Gather in your great room with friends and family before enjoying a home cooked meal prepared in your charming kitchen and served on the large island. Upstairs, two bedrooms and a full bath offer privacy for guests. A conveniently placed second floor washer and dryer make laundry easy. Your luxury owner’s suite includes two large walk-in closets and a spa-like dual vanity bath. The Mayport is a must-see. All Ryan Homes now include WIFI-enabled garage opener and Ecobee thermostat. Closing cost assistance is available with use of Builder’s affiliated lender. DISCLAIMER: Prices, financing, promotion, and offers subject to change without notice. Offer valid on new sales only. See Community Sales and Marketing Representative for details. Promotions cannot be combined with any other offer. All uploaded photos are stock photos of this floor plan. Actual home may differ from photos.
Home Details
*Pricing and availability are subject to change.- Garage spaces:
- 1
- Property status:
- Pending/Under Contract
- Lot size (acres):
- 0.04
- Size:
- 1,674 sqft
- Stories:
- 2
- Beds:
- 3
- Baths:
- 2.5
- Facing direction:
- Southwest
Construction Details
- Builder Name:
- Ryan Homes
- Completion Date:
- January, 2025
- Year Built:
- 2025
- Roof:
- Shingle Roofing
Home Features & Finishes
- Construction Materials:
- StuccoWood FrameBlock
- Cooling:
- Central Air
- Flooring:
- Ceramic FlooringConcrete FlooringCarpet FlooringTile Flooring
- Foundation Details:
- Slab
- Garage/Parking:
- Door OpenerGarageAttached Garage
- Home amenities:
- Green Construction
- Interior Features:
- Ceiling-HighWalk-In ClosetCrown Molding
- Kitchen:
- DishwasherMicrowave OvenDisposalKitchen Range
- Laundry facilities:
- Laundry Facilities On Upper Level
- Lighting:
- Lighting
- Pets:
- Pets Allowed
- Property amenities:
- SidewalkPatio
- Rooms:
- KitchenPrimary Bedroom Upstairs
- Security system:
- Smoke Detector

Considering this home?
Our expert will guide your tour, in-person or virtual
Need more information?
Text or call (888) 486-2818
Utility Information
- Heating:
- Thermostat, Central Heating
- Utilities:
- Electricity Available, HVAC, Water Available
Community Amenities
- Dog Park
Neighborhood Details
Lakewood Ranch, Florida
Manatee County 34211
Schools in Manatee County School District
GreatSchools’ Summary Rating calculation is based on 4 of the school’s themed ratings, including test scores, student/academic progress, college readiness, and equity. This information should only be used as a reference. Jome is not affiliated with GreatSchools and does not endorse or guarantee this information. Please reach out to schools directly to verify all information and enrollment eligibility. Data provided by GreatSchools.org © 2024
Average Home Price in 34211
Getting Around
Air Quality
Taxes & HOA
- Tax Year:
- 2024
- HOA Name:
- RYAN HOMES
- HOA fee:
- $189/monthly
- HOA fee includes:
- Maintenance Grounds
Estimated Monthly Payment
Recently Added Communities in this Area
Nearby Communities in Lakewood Ranch
New Homes in Nearby Cities
More New Homes in Lakewood Ranch, FL
Listed by Bill Maltbie, billjr@harespeed.com
MALTBIE REALTY GROUP, MLS W7870526
MALTBIE REALTY GROUP, MLS W7870526
IDX information is provided exclusively for personal, non-commercial use, and may not be used for any purpose other than to identify prospective properties consumers may be interested in purchasing. Information is deemed reliable but not guaranteed. Some IDX listings have been excluded from this website. Listing Information presented by local MLS brokerage: NewHomesMate LLC, DBA Jome (888) 486-2818
Read moreLast checked Dec 14, 2:00 pm



