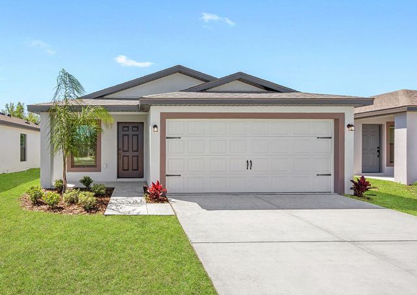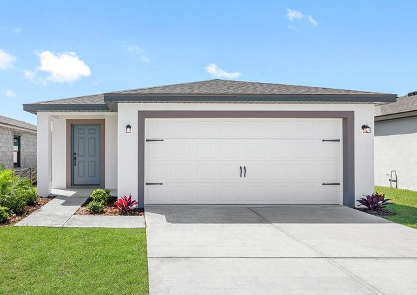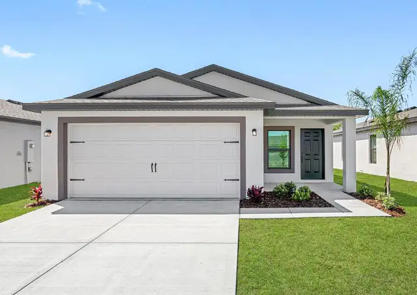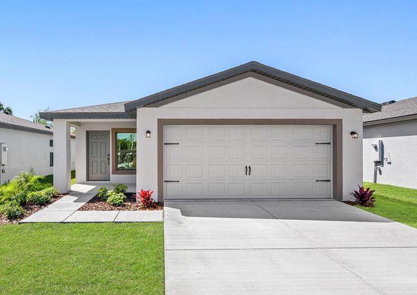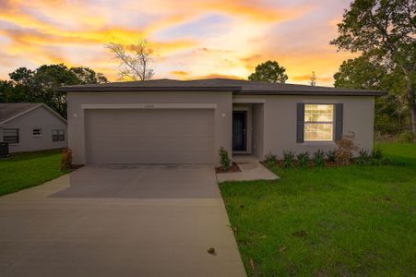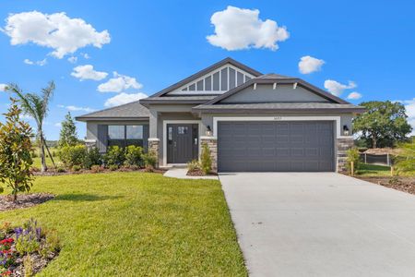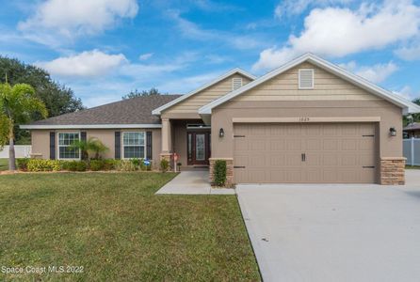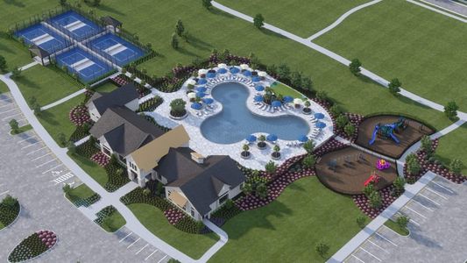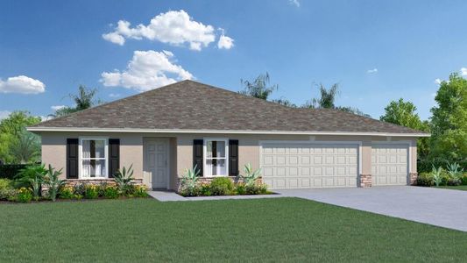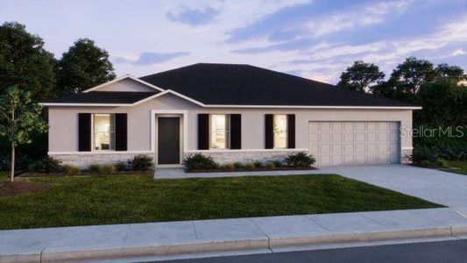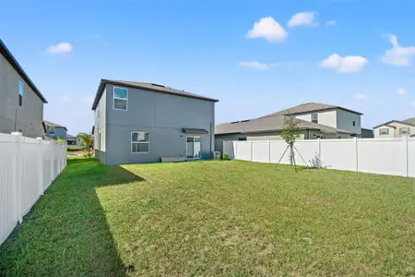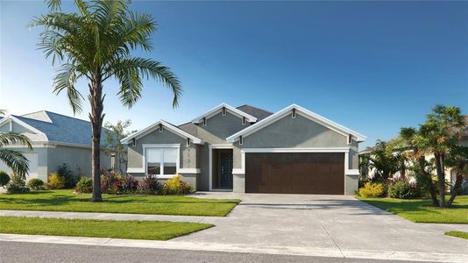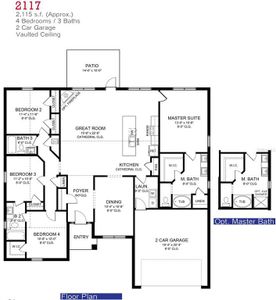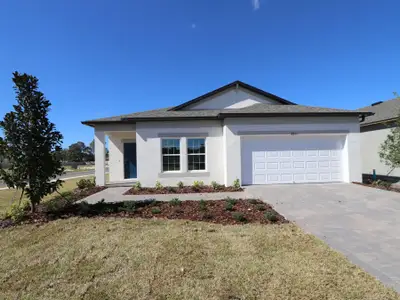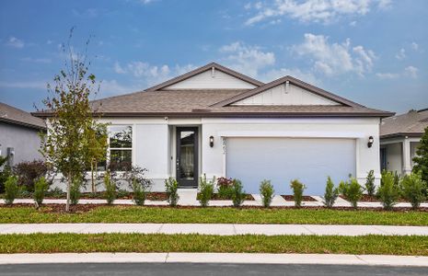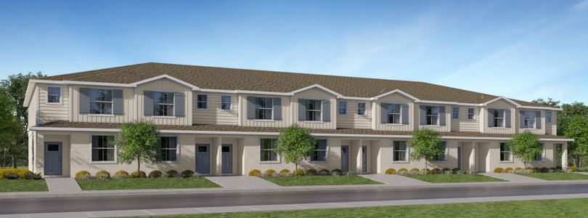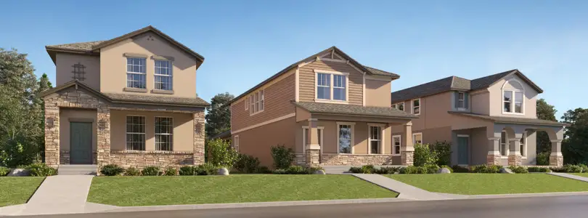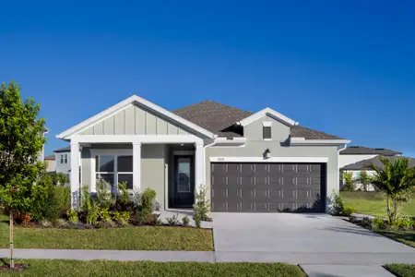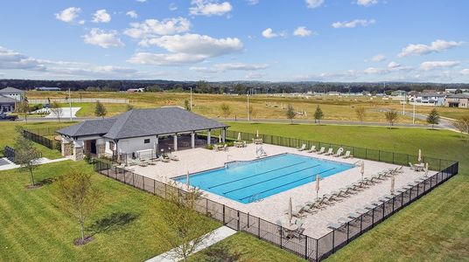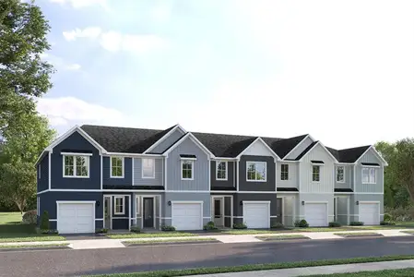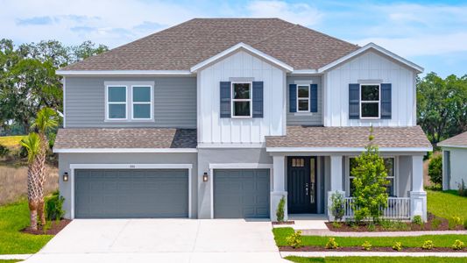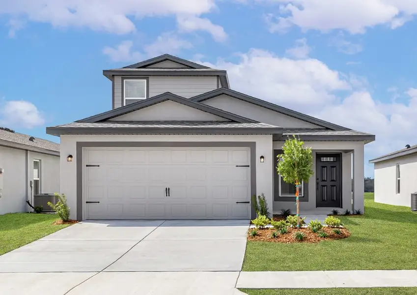
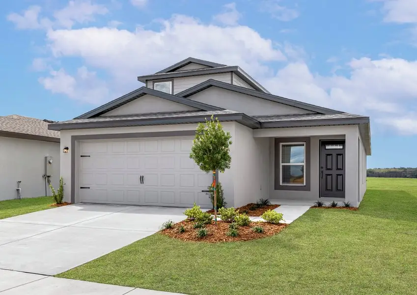
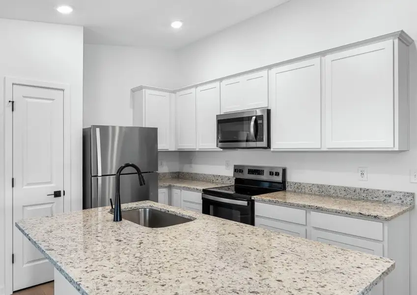
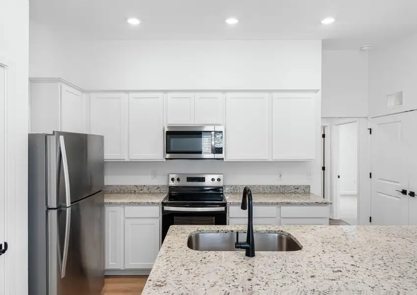
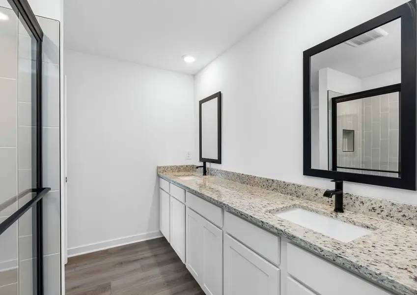
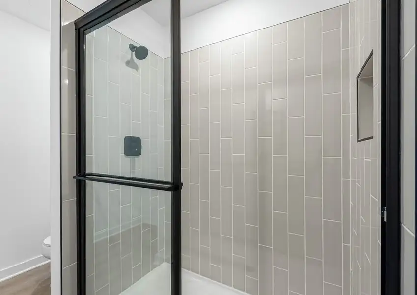
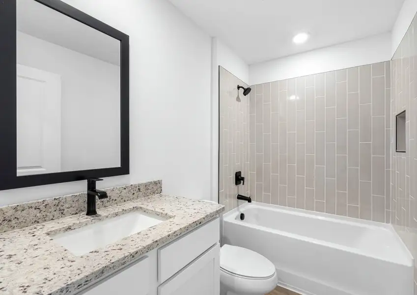







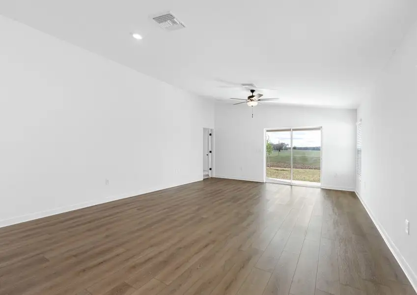
Book your tour. Save an average of $18,473. We'll handle the rest.
- Confirmed tours
- Get matched & compare top deals
- Expert help, no pressure
- No added fees
Estimated value based on Jome data, T&C apply
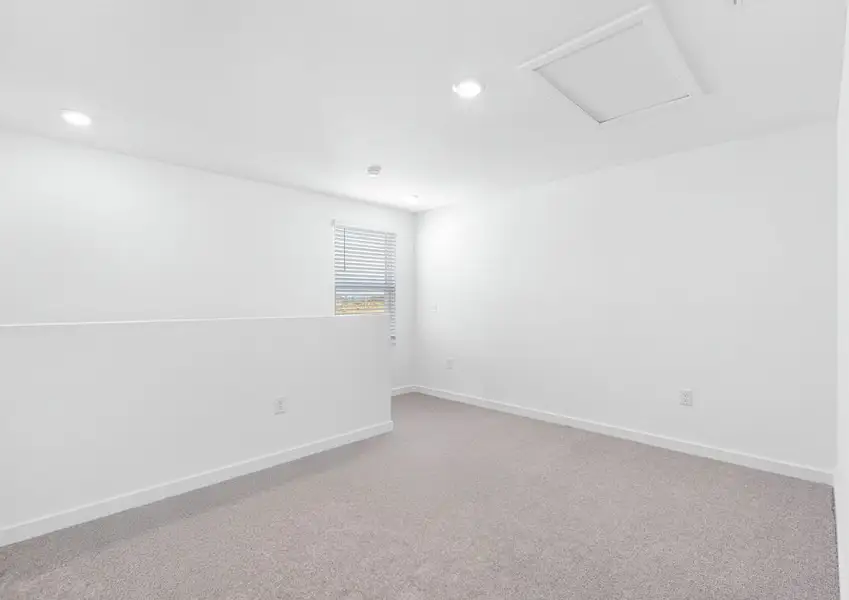
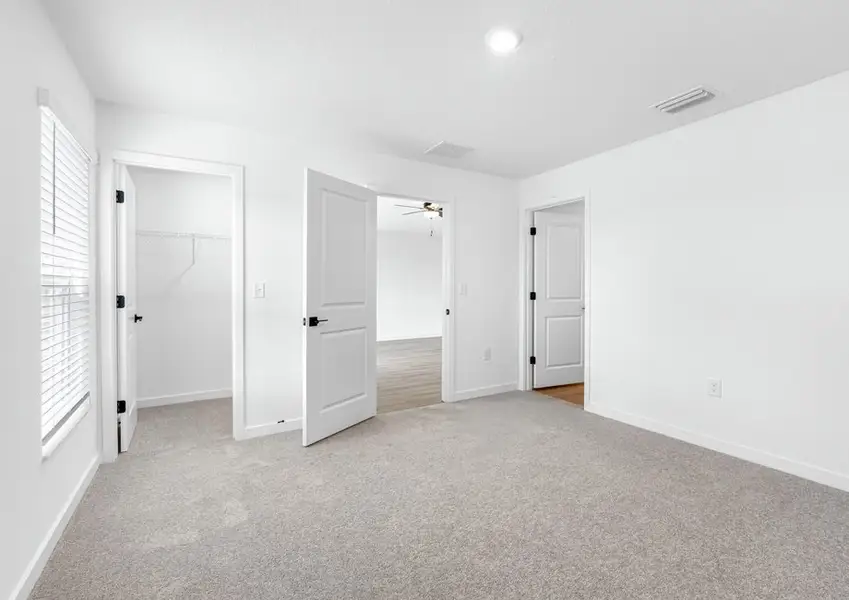
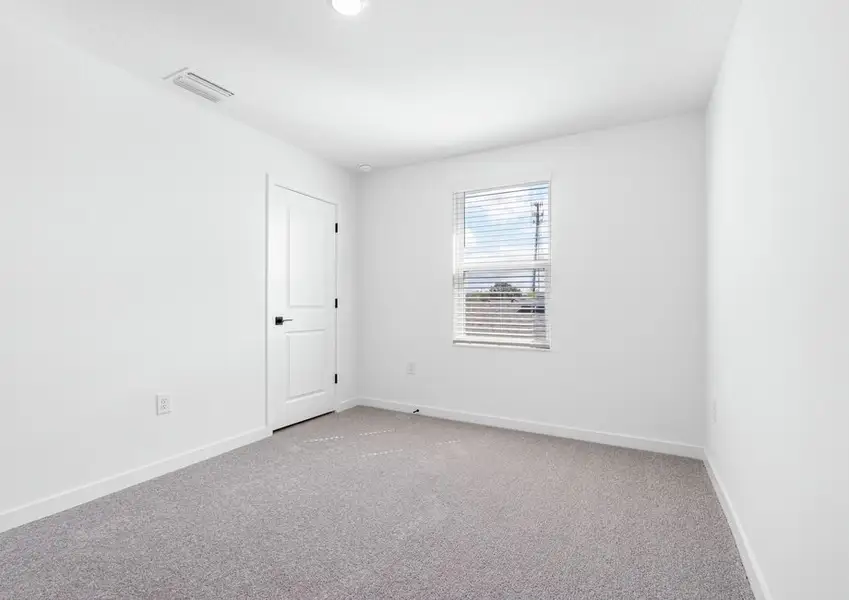
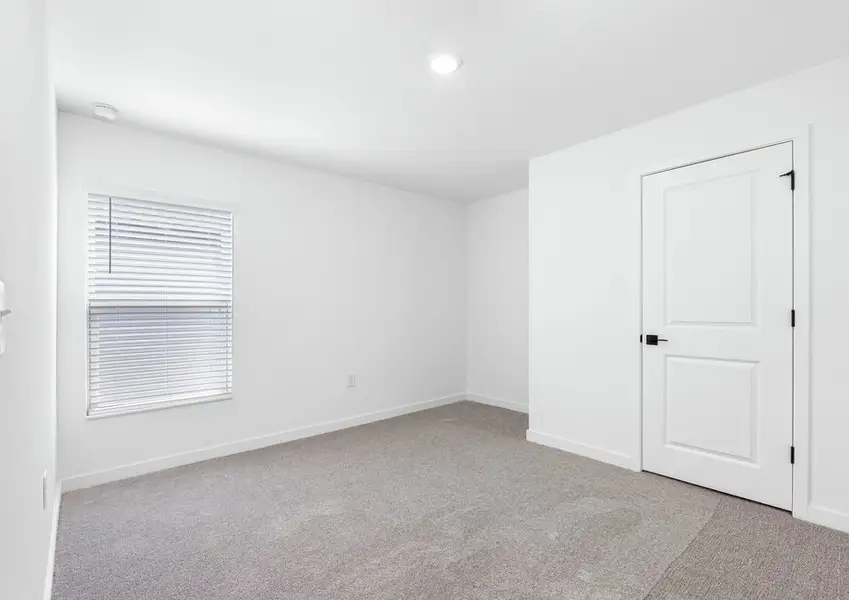
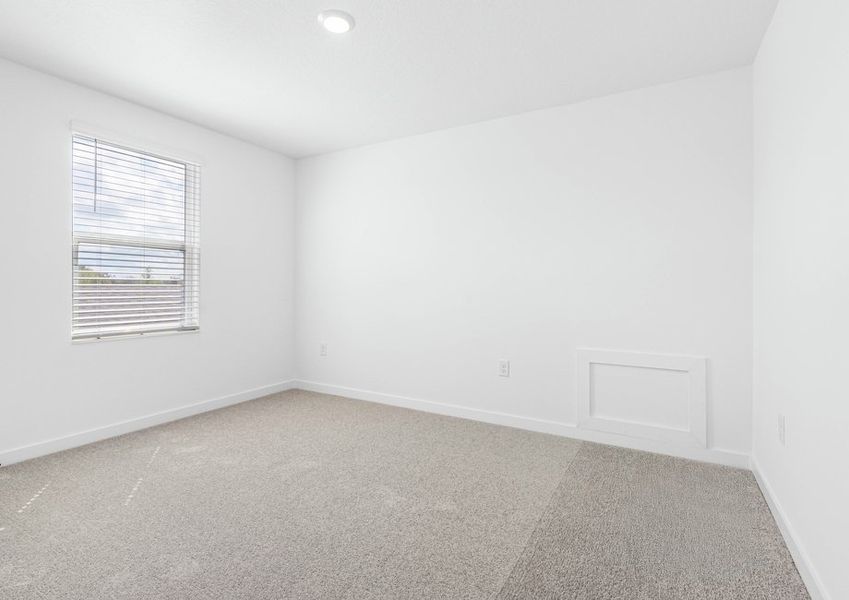
- 4 bd
- 3 ba
- 1,981 sqft
Kissimmee plan in Royal Highlands by LGI Homes
Visit the community to experience this floor plan
Why tour with Jome?
- No pressure toursTour at your own pace with no sales pressure
- Expert guidanceGet insights from our home buying experts
- Exclusive accessSee homes and deals not available elsewhere
Jome is featured in
Plan description
May also be listed on the LGI Homes website
Information last verified by Jome: Today at 5:00 AM (January 18, 2026)
Book your tour. Save an average of $18,473. We'll handle the rest.
We collect exclusive builder offers, book your tours, and support you from start to housewarming.
- Confirmed tours
- Get matched & compare top deals
- Expert help, no pressure
- No added fees
Estimated value based on Jome data, T&C apply
Plan details
- Name:
- Kissimmee
- Property status:
- Floor plan
- Size:
- 1,981 sqft
- Stories:
- 2
- Beds:
- 4
- Baths:
- 3
- Garage spaces:
- 2
Plan features & finishes
- Garage/Parking:
- GarageAttached Garage
- Interior Features:
- Walk-In ClosetFoyerPantry
- Laundry facilities:
- Utility/Laundry Room
- Property amenities:
- BackyardLanaiPorch
- Rooms:
- Primary Bedroom On MainKitchenGame RoomDining RoomFamily RoomOpen Concept FloorplanPrimary Bedroom DownstairsPrimary Bedroom Upstairs

Get a consultation with our New Homes Expert
- See how your home builds wealth
- Plan your home-buying roadmap
- Discover hidden gems
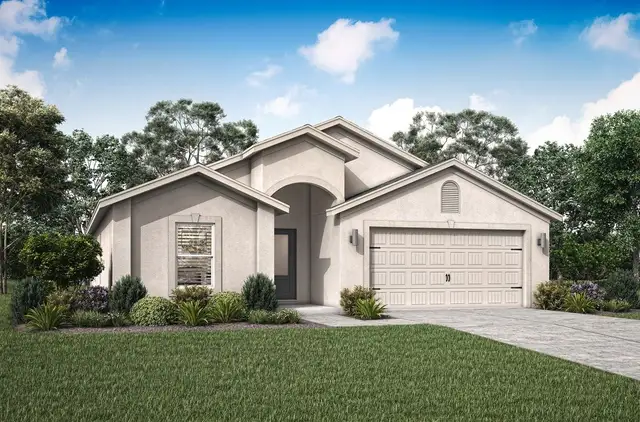
Community details
Royal Highlands
by LGI Homes, Spring Hill, FL
- 9 homes
- 5 plans
- 1,032 - 1,981 sqft
View Royal Highlands details
Want to know more about what's around here?
The Kissimmee floor plan is part of Royal Highlands, a new home community by LGI Homes, located in Spring Hill, FL. Visit the Royal Highlands community page for full neighborhood insights, including nearby schools, shopping, walk & bike-scores, commuting, air quality & natural hazards.

Available homes in Royal Highlands
- Home at address 11395 Chickadee Rd, Weeki Wachee, FL 34614
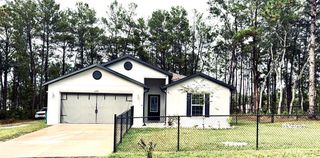
Home
$370,000
- 4 bd
- 3 ba
- 1,975 sqft
11395 Chickadee Rd, Weeki Wachee, FL 34614
- Home at address 15147 Canvasback Rd, Brooksville, FL 34614
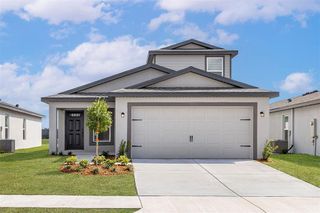
Home
$377,900
- 4 bd
- 3 ba
- 1,981 sqft
15147 Canvasback Rd, Brooksville, FL 34614
 More floor plans in Royal Highlands
More floor plans in Royal Highlands

Considering this plan?
Our expert will guide your tour, in-person or virtual
Need more information?
Text or call (888) 486-2818
Financials
Estimated monthly payment
Let us help you find your dream home
How many bedrooms are you looking for?
Similar homes nearby
Recently added communities in this area
Nearby communities in Spring Hill
New homes in nearby cities
More New Homes in Spring Hill, FL
- Jome
- New homes search
- Florida
- Tampa Bay Area
- Hernando County
- Spring Hill
- Royal Highlands
- 2354 Ainsworth Ave, Spring Hill, FL 34609

