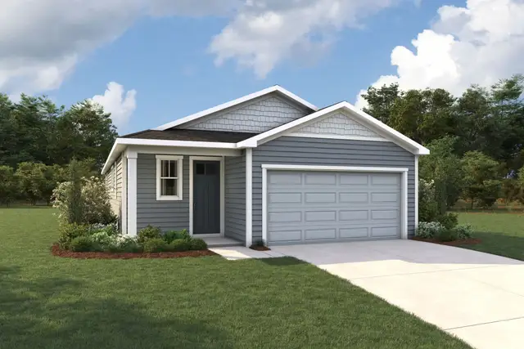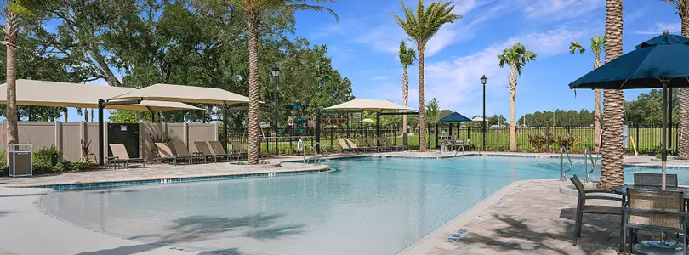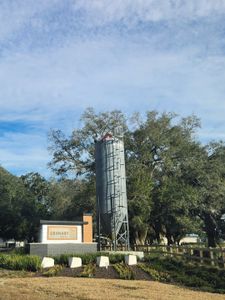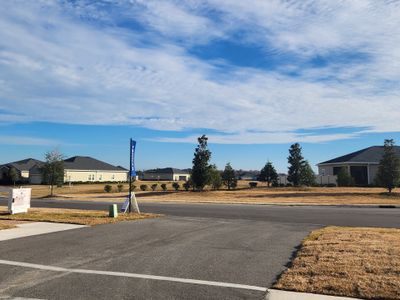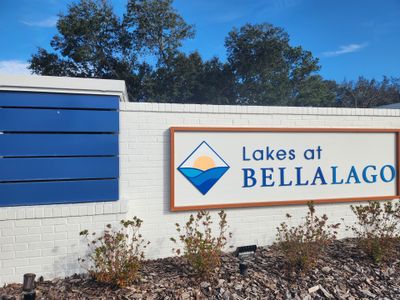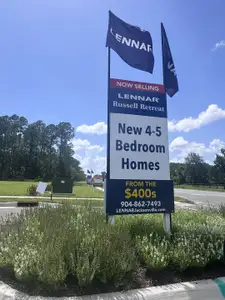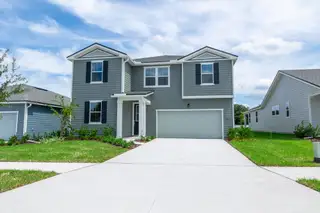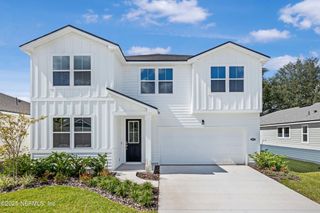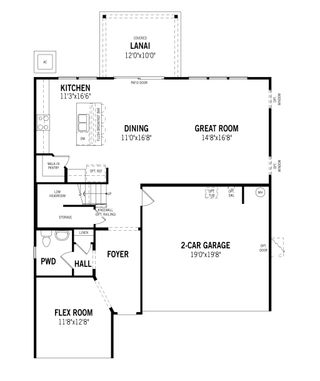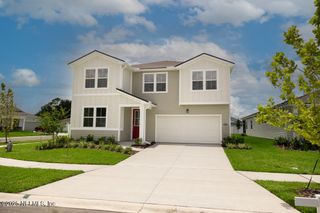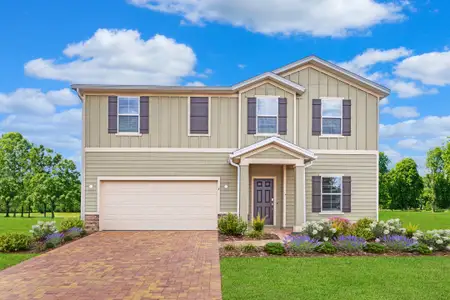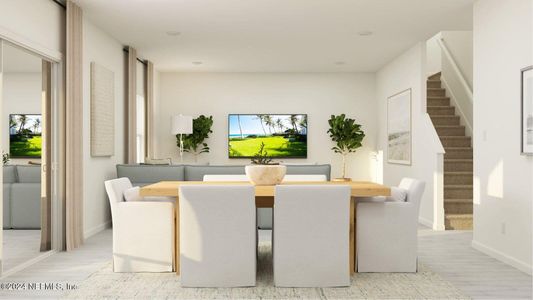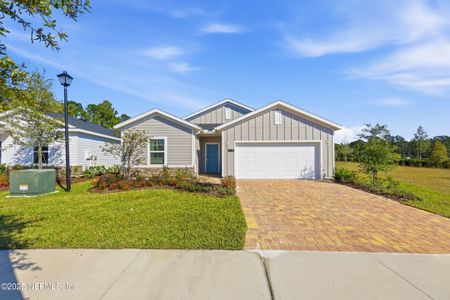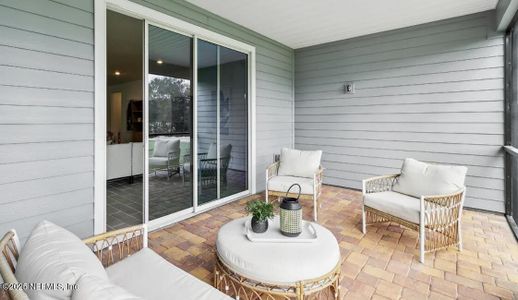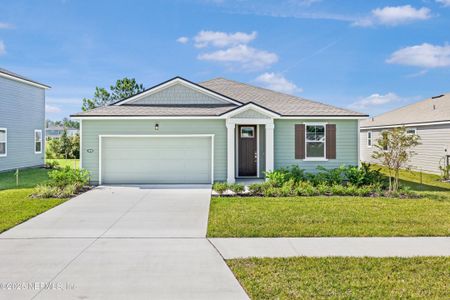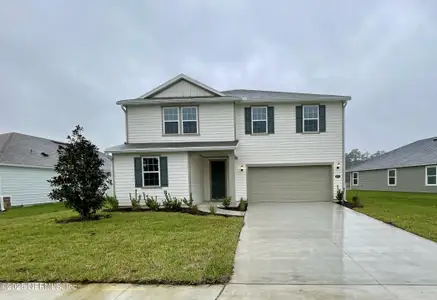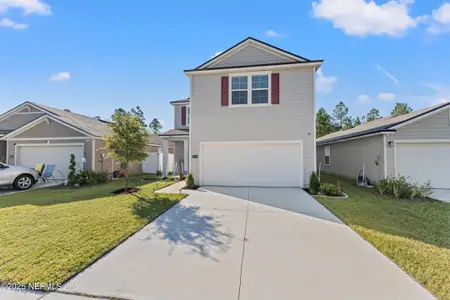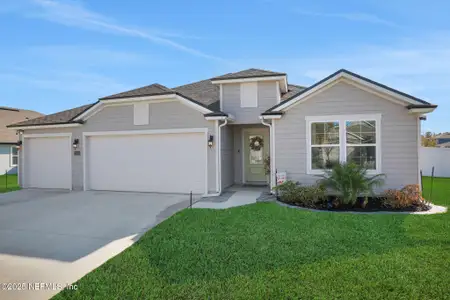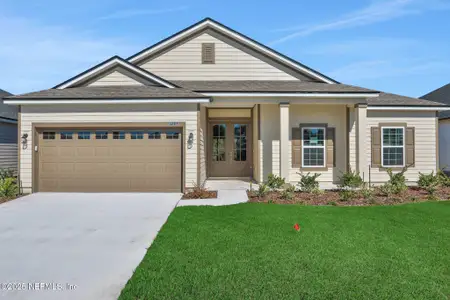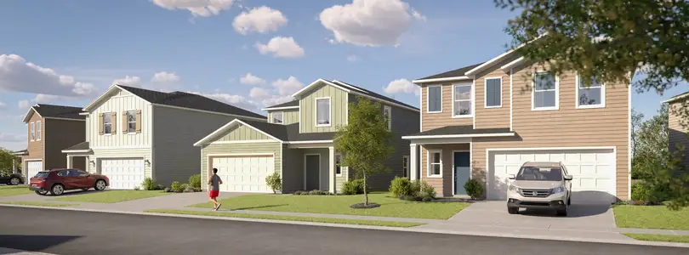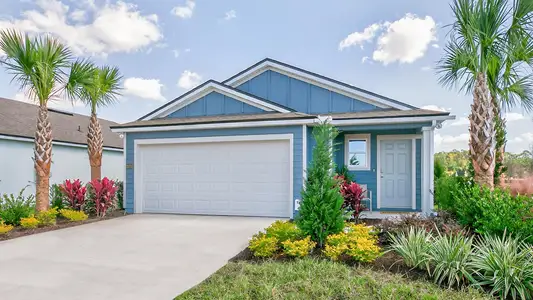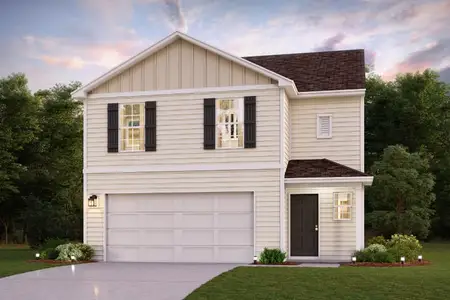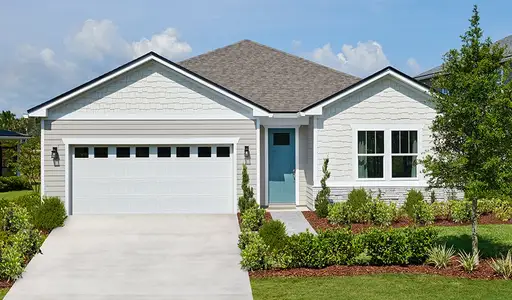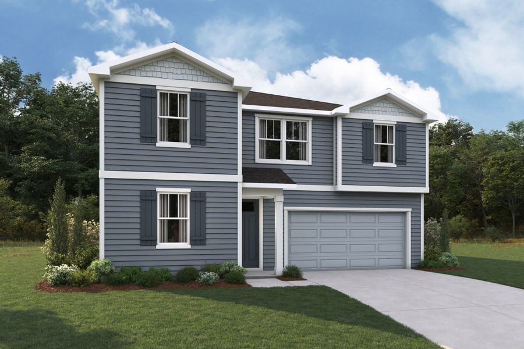
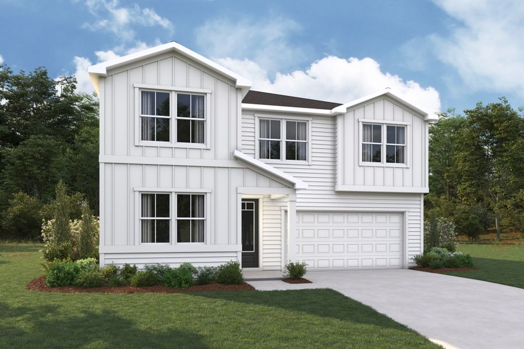
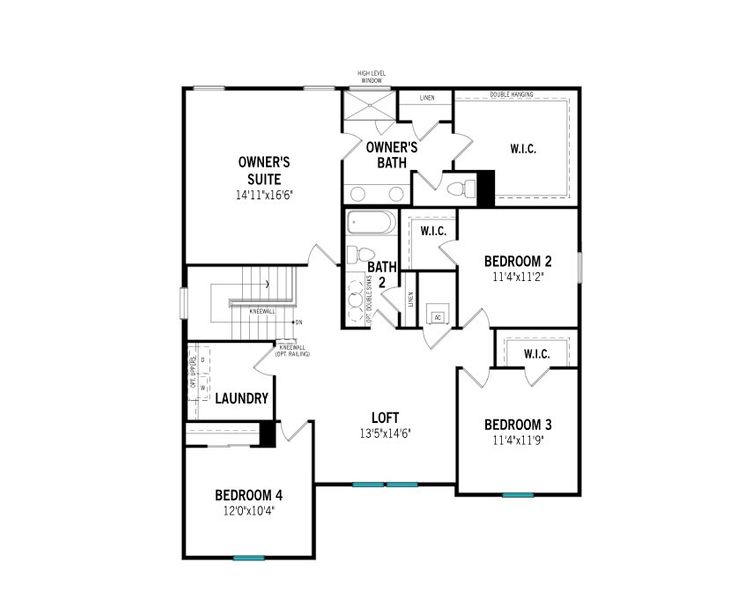
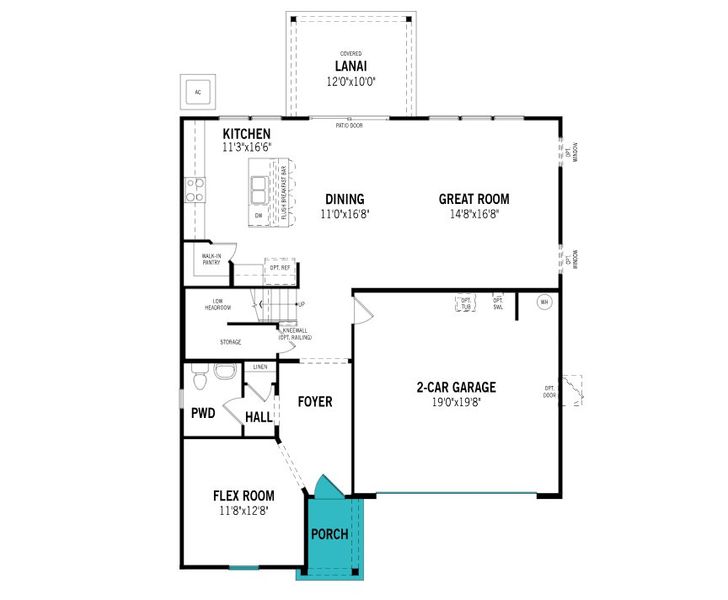
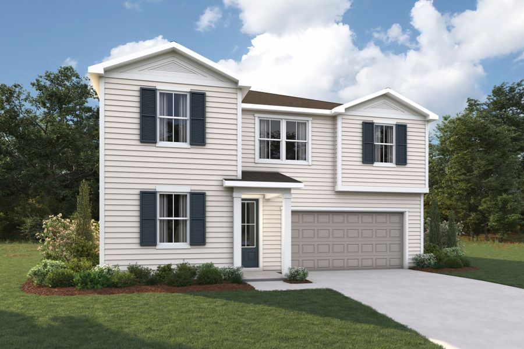
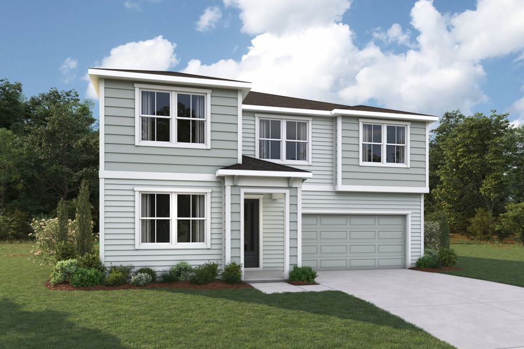






Book your tour. Save an average of $18,473. We'll handle the rest.
- Confirmed tours
- Get matched & compare top deals
- Expert help, no pressure
- No added fees
Estimated value based on Jome data, T&C apply
- 4 bd
- 2.5 ba
- 2,584 sqft
Shenandoah plan in Sandridge Hills by Mattamy Homes
Visit the community to experience this floor plan
Why tour with Jome?
- No pressure toursTour at your own pace with no sales pressure
- Expert guidanceGet insights from our home buying experts
- Exclusive accessSee homes and deals not available elsewhere
Jome is featured in
Plan description
May also be listed on the Mattamy Homes website
Information last verified by Jome: Today at 5:47 AM (January 16, 2026)
 Plan highlights
Plan highlights
Plan details
- Name:
- Shenandoah
- Property status:
- Floor plan
- Size:
- 2,584 sqft
- Stories:
- 2
- Beds:
- 4
- Baths:
- 2
- Half baths:
- 1
- Garage spaces:
- 2
Plan features & finishes
- Appliances:
- Sprinkler System
- Garage/Parking:
- GarageAttached Garage
- Interior Features:
- Ceiling-HighWalk-In ClosetFoyerPantryBlindsLoft
- Laundry facilities:
- DryerWasherUtility/Laundry Room
- Property amenities:
- SodBathtub in primaryLanaiPatioSmart Home SystemPorch
- Rooms:
- KitchenPowder RoomDining RoomFamily RoomOpen Concept FloorplanPrimary Bedroom Upstairs
- Upgrade Options:
- Extended GarageExtra Car GarageOutdoor KitchenExtra Half BathBuilt-in AppliancesButler’s PantryFireplaceExtended Patio

Get a consultation with our New Homes Expert
- See how your home builds wealth
- Plan your home-buying roadmap
- Discover hidden gems
See the full plan layout
Download the floor plan PDF with room dimensions and home design details.

Instant download, no cost
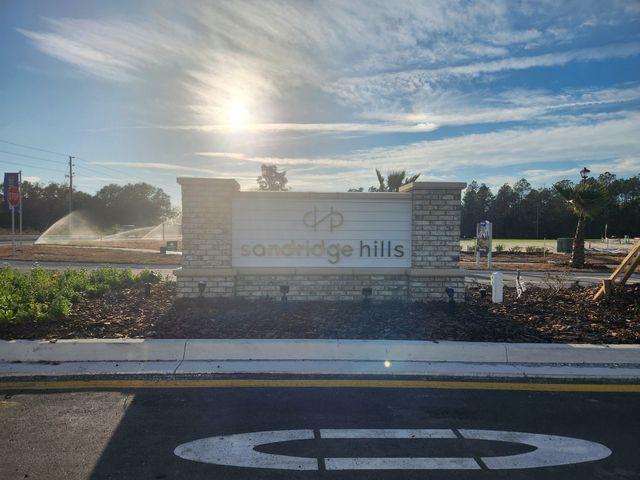
Community details
Sandridge Hills
by Mattamy Homes, Green Cove Springs, FL
- 4 homes
- 7 plans
- 1,367 - 2,584 sqft
View Sandridge Hills details
Want to know more about what's around here?
The Shenandoah floor plan is part of Sandridge Hills, a new home community by Mattamy Homes, located in Green Cove Springs, FL. Visit the Sandridge Hills community page for full neighborhood insights, including nearby schools, shopping, walk & bike-scores, commuting, air quality & natural hazards.

Homes built from this plan
Available homes in Sandridge Hills
- Home at address 2926 Firebrush Ln, Green Cove Springs, FL 32043
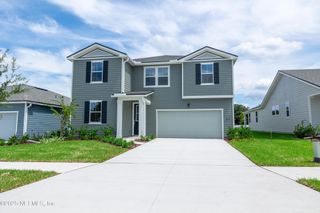
Home
$418,500
- 4 bd
- 3 ba
- 2,584 sqft
2926 Firebrush Ln, Green Cove Springs, FL 32043
 More floor plans in Sandridge Hills
More floor plans in Sandridge Hills

Considering this plan?
Our expert will guide your tour, in-person or virtual
Need more information?
Text or call (888) 486-2818
Financials
Estimated monthly payment
Let us help you find your dream home
How many bedrooms are you looking for?
Similar homes nearby
Recently added communities in this area
Nearby communities in Green Cove Springs
New homes in nearby cities
More New Homes in Green Cove Springs, FL
- Jome
- New homes search
- Florida
- Jacksonville Metropolitan Area
- Clay County
- Green Cove Springs
- Sandridge Hills
- 2820 Darlington Oak Rd, Green Cove Springs, FL 32043

